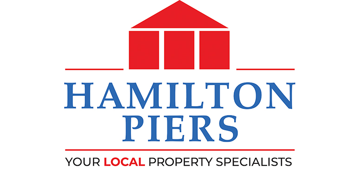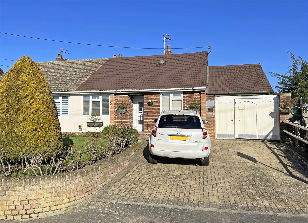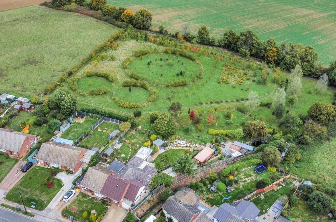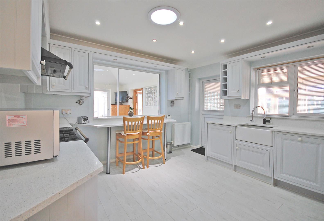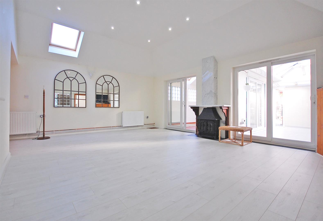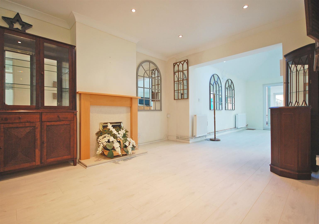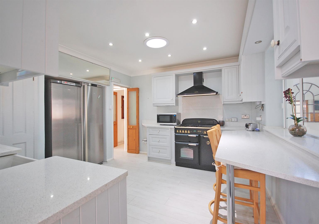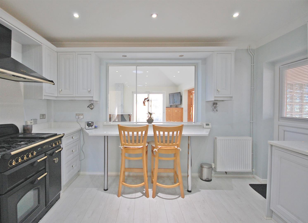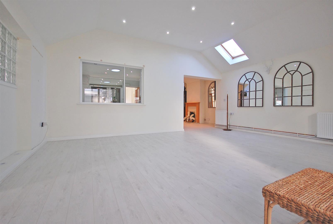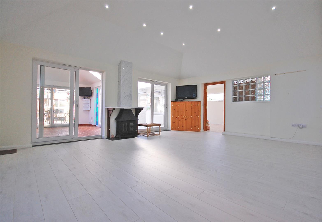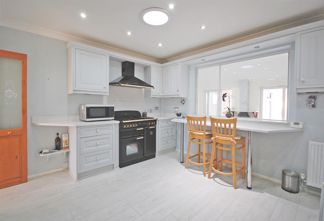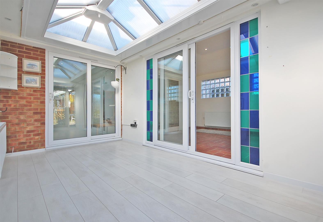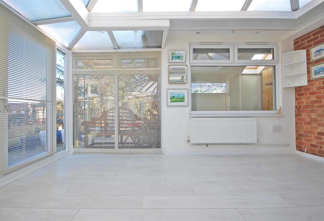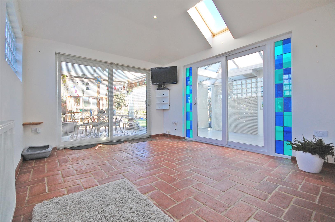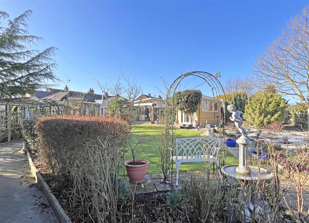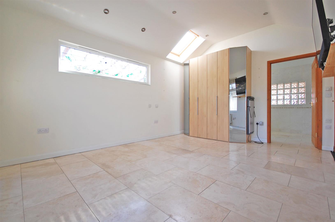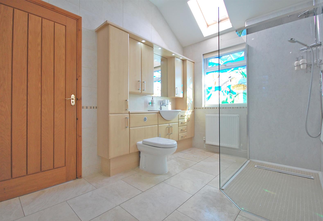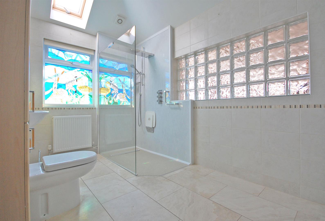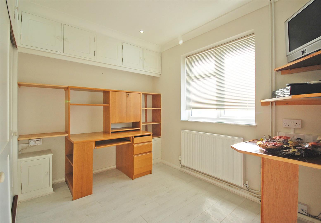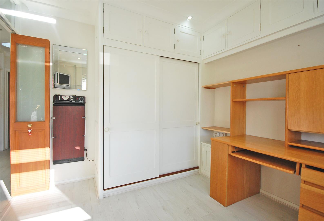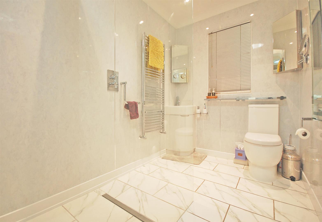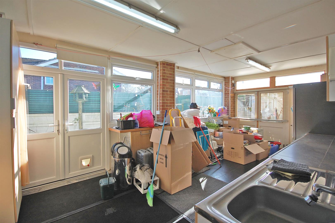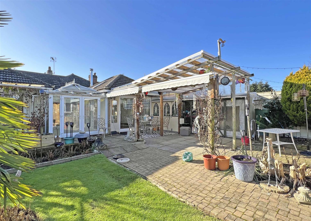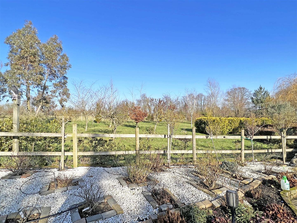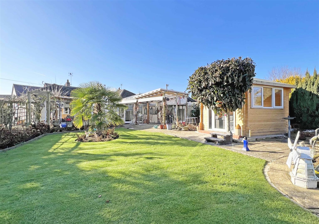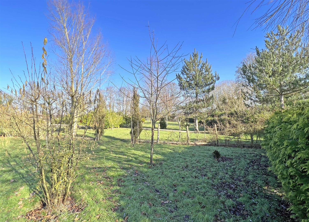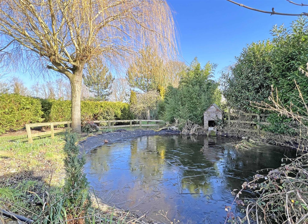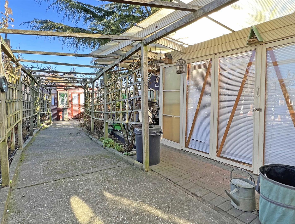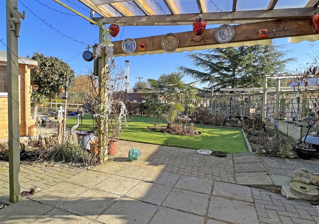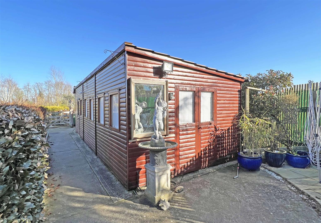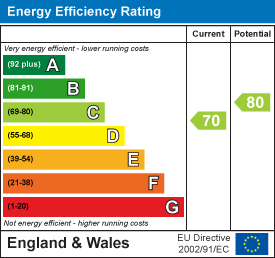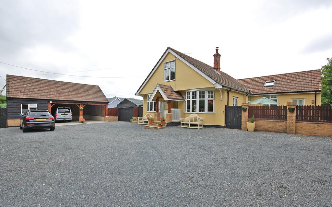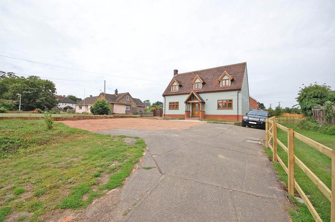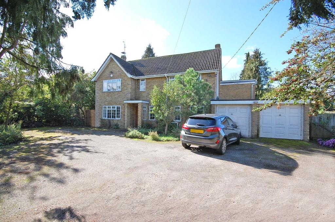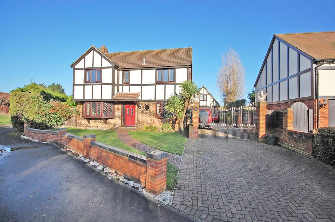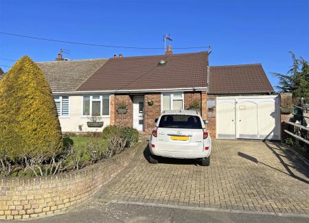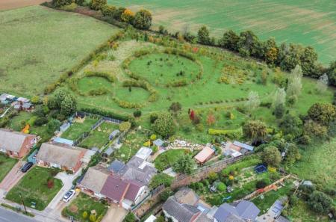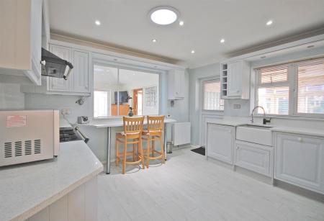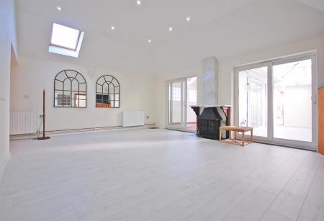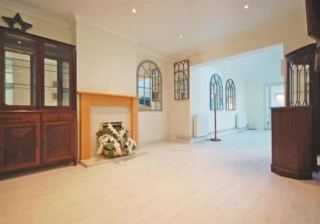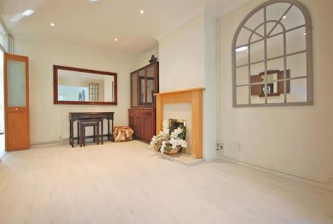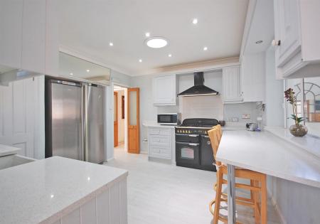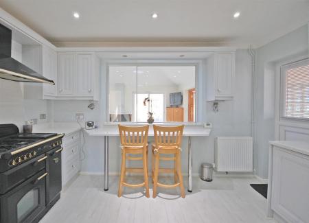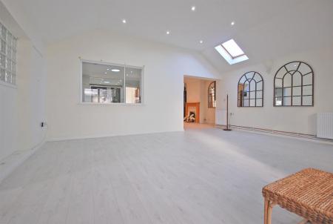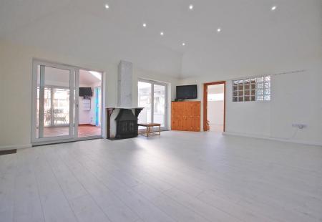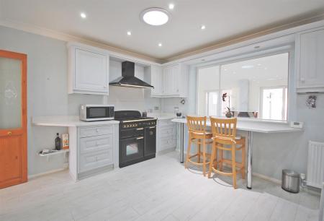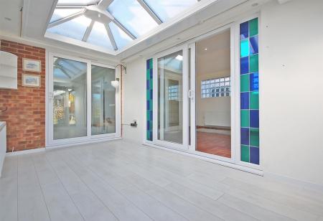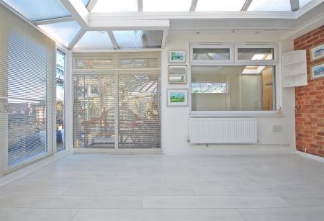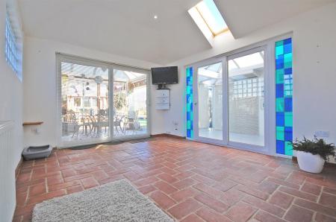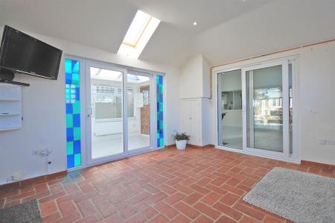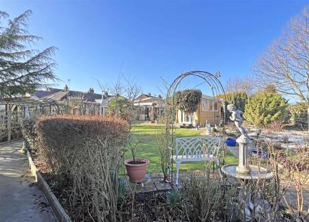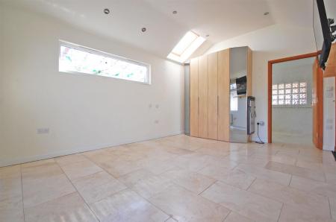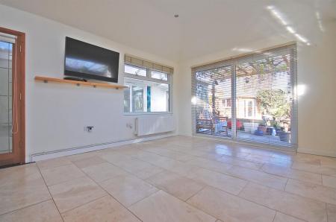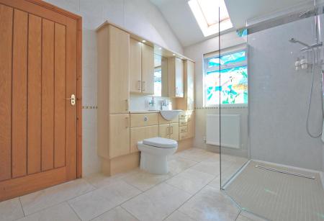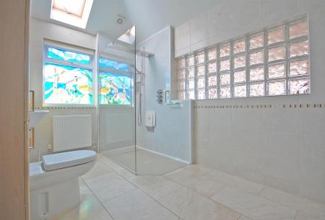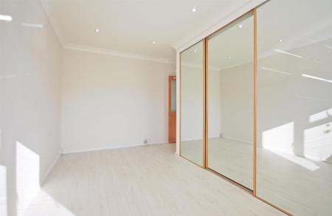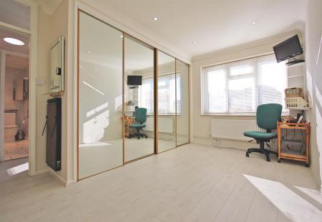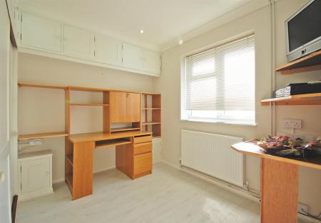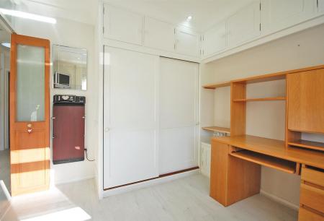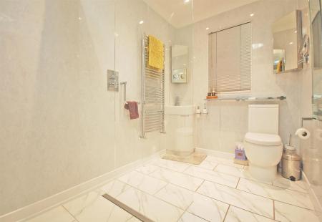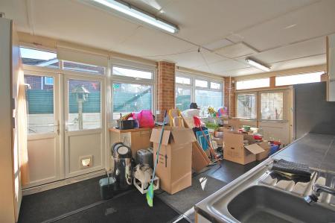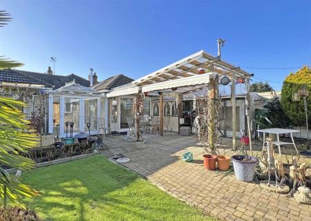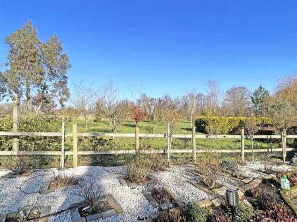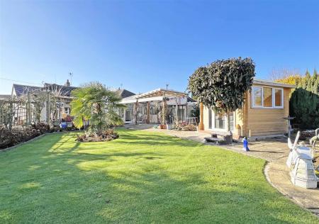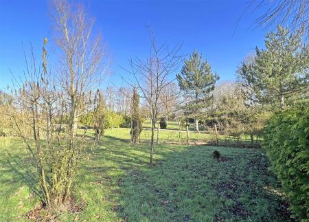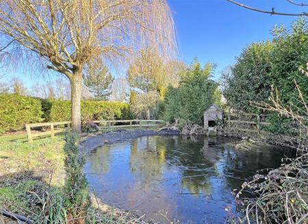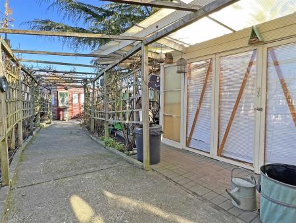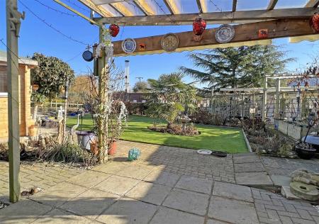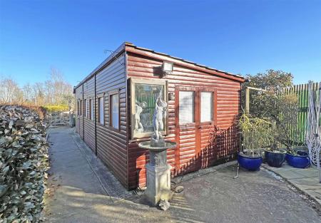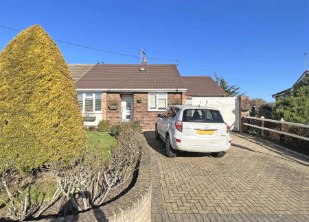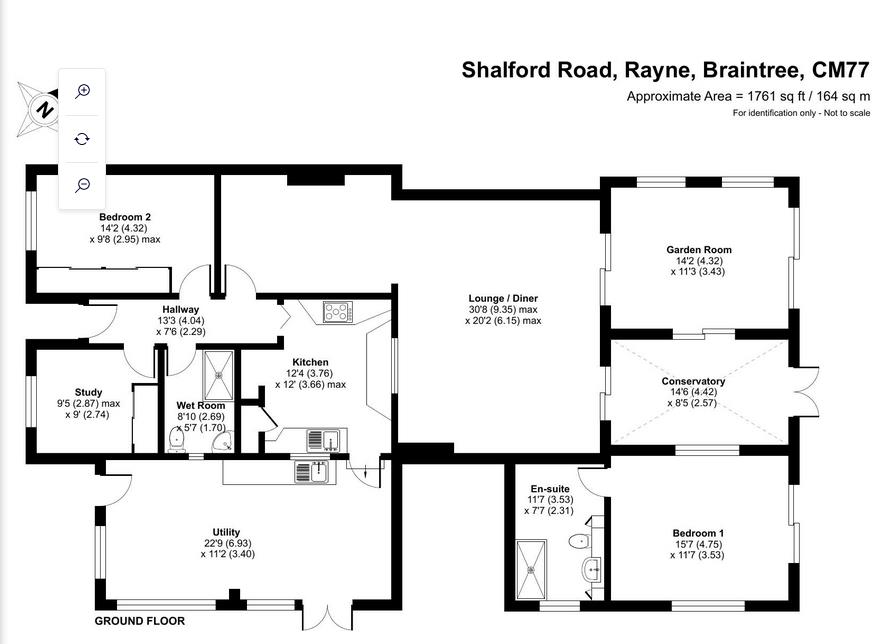- NO ONWARD CHAIN
- Substantial 3.5 ACRES Of Meadow Land
- Extremely Versatile & Deceptive Three Bedroom BUNGALOW
- THREE Reception Rooms Inc. 30' DUAL ASPECT Lounge/Diner
- Several Outbuildings Inc. HOME OFFICE, Hot Tub Room & Workshop
- Incredibly Spacious Throughout
- Modern & IMMACULATELY Presented Throughout
- Garden Room, CONSERVATORY & 22' Utility/Storage Room
- Sought After Village Location
- POTENTIAL For Equestrian Use / Development (STPP)
3 Bedroom Bungalow for sale in Rayne, Braintree
**GUIDE PRICE £650,000-£675,000**Boasting 3.5 ACRES of meadow land & extensive gardens and benefiting from NO ONWARD CHAIN plus THREE reception rooms inc. 30' L-Shaped VAULTED lounge/diner and CONSERVATORY is this heavily extended and VERSATILE three bedroom semi-detached bungalow. Offering a MODERN kitchen with 22' UTILITY/STORAGE room, EN-SUITE to master plus wet room & several OUTBUILDINGS inc. detached HOME OFFICE/GYM, hot tub room & workshop. Viewings absolutely essential to appreciate the space and versatility within this property!
This extensively extended and refurbished property comprises of plenty of spacious living accommodation with the added bonus of approximately 3.5 acres of meadow land and gardens.
The property commences with a light, spacious entrance hall, an l-shaped vaulted lounge/diner which leads onto both a garden room and conservatory. The kitchen is very modern and immaculately kept, with a large 22' utility/storage room which could be used as a gym space or play room. The master bedroom benefits from an en-suite facility in addition to a further wet room. Bedroom two is a sizeable double room and bedroom three could be used as a study area.
Externally, the central rear garden is very well maintained with a computerised irrigation system and benefits from seating and reception areas, a brick built BBQ area and separate hot tub room, plus further outbuildings including a workshop and large detached external room, ideal for a home office.
Further into the gardens is a natural pond and walkway access to the fenced rear meadows, ideal for equestrian use. Lanscaped and laid to lawn, the meadows comprise hundreds of recently planted trees including further shrubs to encourage natural wildlife.
To the frontage, the property offers a single garage with driveway parking for 2-3 vehicles and a raised lawn with shrub borders. Located in the highly regarded village of Rayne, local amenities including shop/Post Office, Primary School and pubs/eateries are all within walking distance, in addition to the popularly used Flitch Way which gives walking/cycling routes to adjoining areas.
Rayne is set on the periphery of Braintree Town Centre (2.4 miles) with easy access by car or bus to Braintree Station which provides a regular service via Chelmsford to London Liverpool Street. Within close proximity are Felsted, Chelmsford and A120/M11 plus Stansted Airport.
The accommodation, with approximate room sizes, is as follows:
Entrance Hall: - Part-glazed entrance door, radiator.
Bedroom Three / Study: - 2.87m x 2.74m (9'5 x 9'0) - Double glazed window to front aspect, built-in cupboards and fitted storage units, radiator, wooden flooring and smooth coved ceiling with sunken spotlights.
Bedroom Two: - 4.32m x 2.95m (14'2 x 9'8) - Double glazed window to front aspect, fitted wardrobes, radiator, wooden flooring and smooth coved ceiling with sunken spotlights.
Wet Room: - Opaque double glazed window to side aspect, walk-in fully tiled double shower, low level WC, vanity wash hand basin, heated towel rail, tiled flooring and smooth ceiling with sunken spotlights.
Lounge / Diner: - 9.35m max x 6.15m max (30'8 max x 20'2 max) - L-Shaped living space with central gas fireplace to dining area, opening to large lounge area with feature obscure borrowed light window to en-suite and further double glazed sliding window to kitchen, radiator, wooden flooring and high vaulted ceiling with sunken spotlights and Velux windows.
Kitchen: - 3.76m x 3.66m (12'4 x 12'0) - Double glazed window to side and rear aspects, a series of matching base and wall units, edged work surfaces in granite incorporating ceramic sink with central mixer tap and drainer, space for Rangemaster cooker with gas hob, warming plate and extractor hood over, space for fridge/freezer, breakfast bar, radiator, wooden flooring and smooth coved ceiling with sunken spotlights. Door to utility/storage room.
Utility / Storage Room: - 6.93m x 3.40m (22'9 x 11'2) - Double glazed windows to front and side aspects, series of base and storage units, roll top work surfaces incorporating single bowl sink with central mixer tap and drainer, space for fridge/freezer, washing machine and tumble dryer. French doors to side.
Garden Room: - 4.32m x 3.43m (14'2 x 11'3) - Obscure feature window to side aspect, Velux window to side aspect, patio doors to conservatory, additional patio doors onto rear patio area, radiator, tiled flooring and high vaulted ceiling with sunken spotlights.
Conservatory: - 4.42m x 2.57m (14'6 x 8'5) - Double glazed windows to side and rear aspects, radiator, wooden flooring and vaulted glass lantern roof. Patio doors onto rear patio area.
Master Bedroom: - 4.75m x 3.53m (15'7 x 11'7) - Double glazed windows to each side aspect with Velux to side, fitted wardrobes, radiator, tiled flooring. Patio doors onto rear garden.
En-Suite: - Opaque double glazed window to side aspect and obscure borrowed light window, fully tiled double shower, inset WC and vanity wash hand basin with fitted storage cupboards, tiled flooring and high vaulted ceiling with Velux to side aspect.
Exterior: -
Rear Gardens: - Extensive rear gardens with approx 3.5 acres of meadow land, fenced to boundaries. The rear gardens commence with a large patio area with reception area covered by pergola, ample space to property side giving access to driveway, several outbuildings including large shed/Summer House fitted with power and lighting, further detached external storage room ideal as office/gym, timber built hot tub room, brick-built BBQ room, well manicured lawn with shrub borders, walkway to pond surrounded by mature trees and access to fenced meadow land.
The meadows are well-maintained, mainly lawned with several mature and recently planted trees to encourage wildlife activity and privacy to the grounds. Potentially ideal for equestrian use or possible annex/development potential (subject to planning). The gardens benefit from an installed computerised irrigation system keeping maintenance easier throughout the gardens.
Garage, Driveway & Parking: - Single garage with driveway for 2-3 vehicles.
Agents Notes: - Council Tax Band: D
For further information regarding this property, please contact Hamilton Piers.
PROVISIONAL DETAILS - AWAITING VENDORS APPROVAL
Important information
This is not a Shared Ownership Property
Property Ref: 56382_32111879
Similar Properties
Blake End, Rayne, Braintree, CM77
3 Bedroom Detached House | Guide Price £650,000
Boasting a 1 ACRE PLOT with 65? outbuilding with ANNEX POTENTIAL* plus double bay CARTLODGE is this impressive three DOU...
Shalford Road, Rayne, Braintree, CM77
3 Bedroom Detached House | Guide Price £650,000
Boasting a 0.3 ACRE PLOT with OUTBUILDING/ANNEX* plus THREE reception rooms inc. 20' lounge is this three DOUBLE bedroom...
School Lane, Great Leighs, Chelmsford, CM3
4 Bedroom Detached House | Guide Price £650,000
Benefiting from a SECLUDED 0.5 ACRE PLOT with masses of POTENTIAL TO EXTEND / RE-MODERNISE, five reception rooms & GATED...
The Chase, Great Notley, Braintree, CM77
5 Bedroom Detached House | Guide Price £675,000
Boasting an UNOVERLOOKED 1/3 ACRE PLOT, detached DOUBLE GARAGE with ANNEX ACCOMMODATION, a 27' DUAL ASPECT LOUNGE & loca...
London Road, Black Notley, Braintree
4 Bedroom Detached House | Guide Price £675,000
Boasting a sizeable 0.2 ACRE PLOT with 90' UNOVERLOOKED rear garden plus FOUR reception rooms inc. 21' DUAL ASPECT loung...
Kynaston Road, Panfield, Braintree
3 Bedroom Chalet | Guide Price £675,000
Boasting a 115' UNOVERLOOKED rear garden, three DOUBLE bedrooms and VERSATILE living space inc. 25' DUAL ASPECT lounge,...
How much is your home worth?
Use our short form to request a valuation of your property.
Request a Valuation
