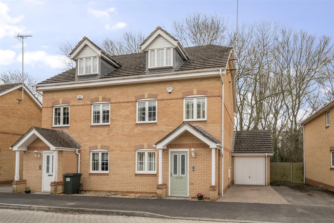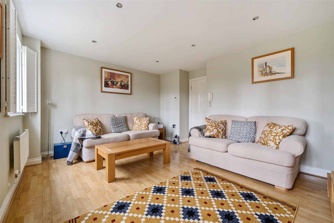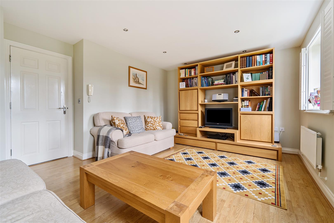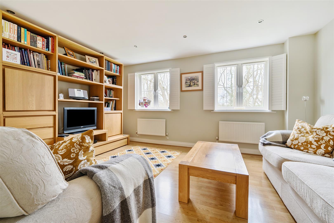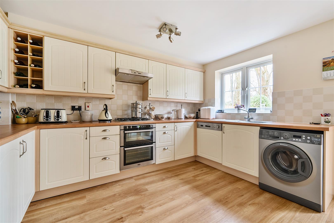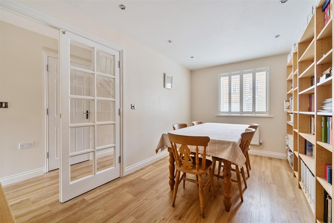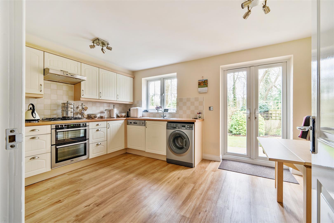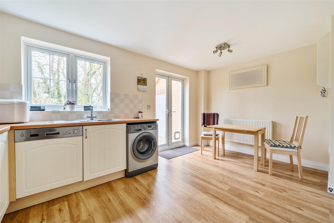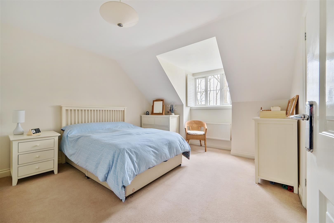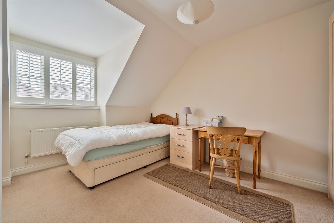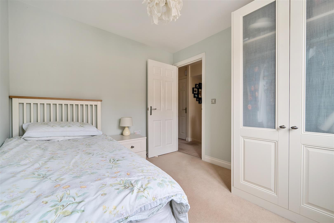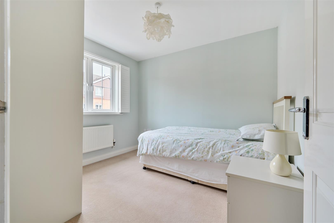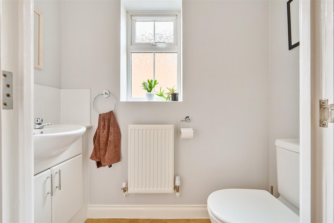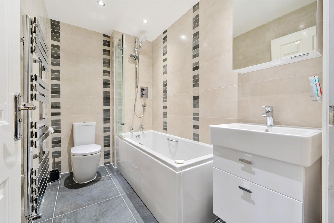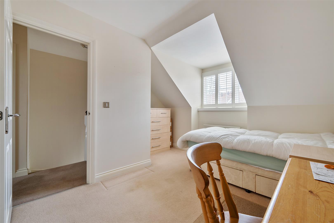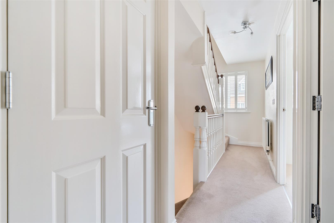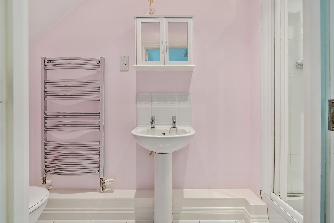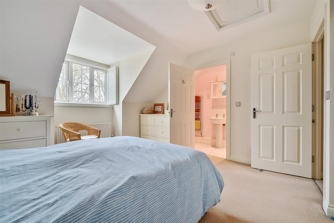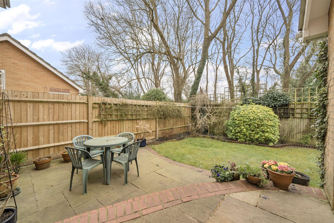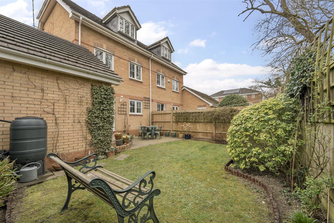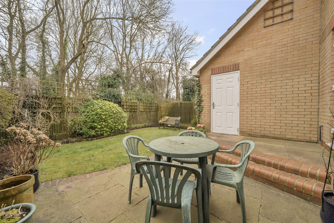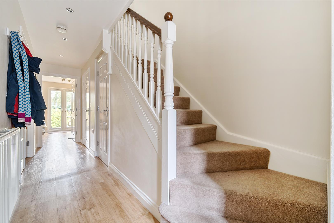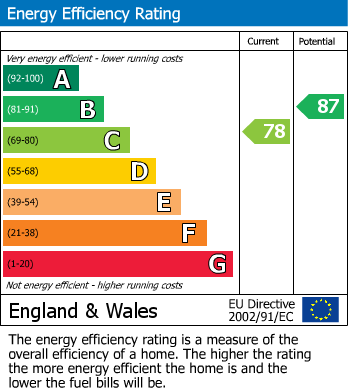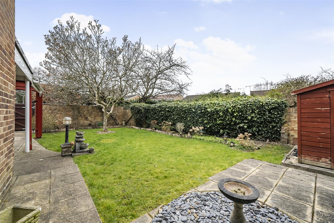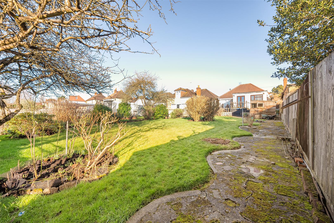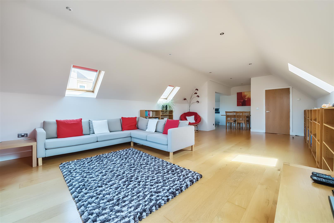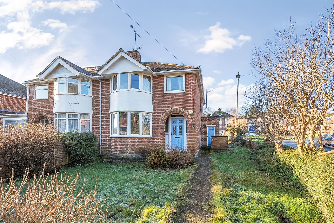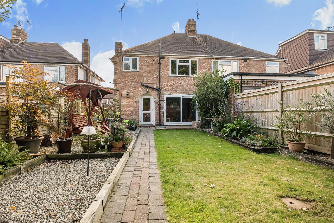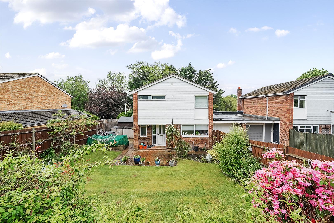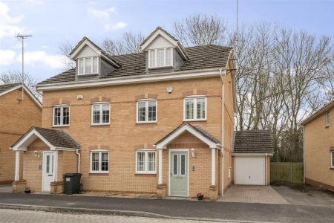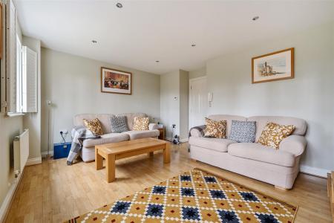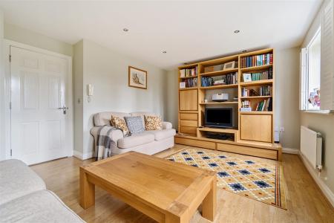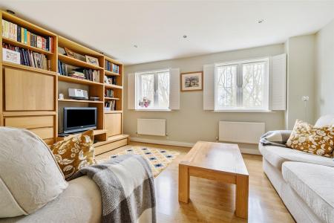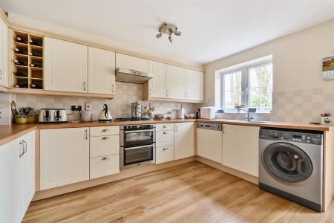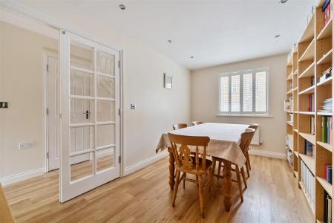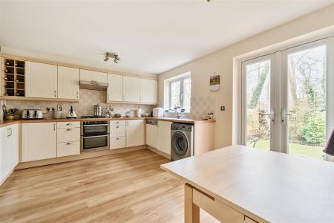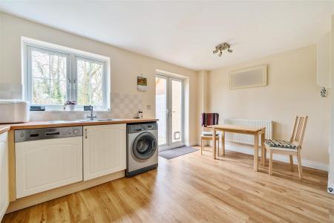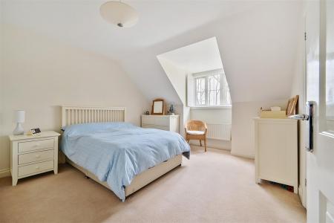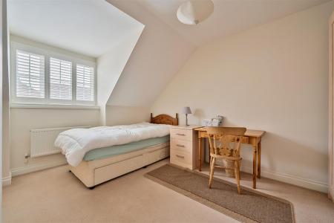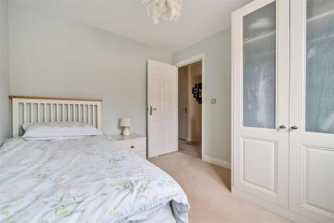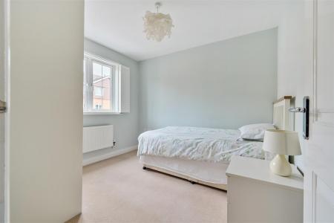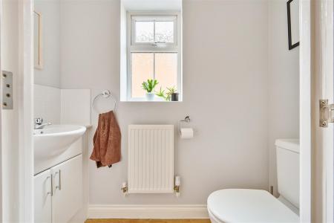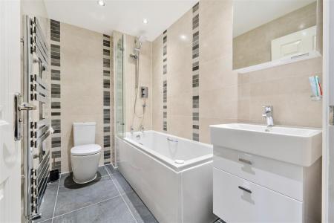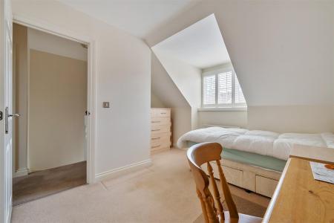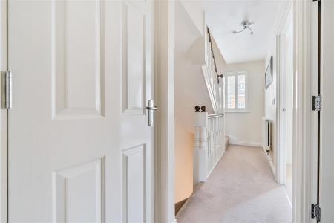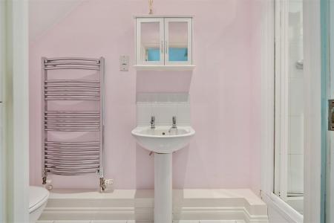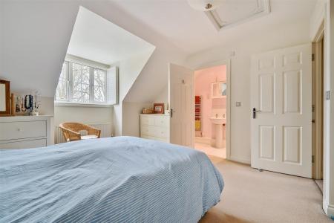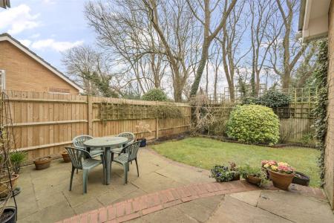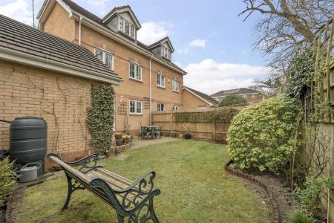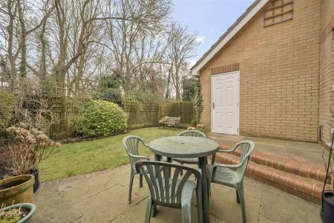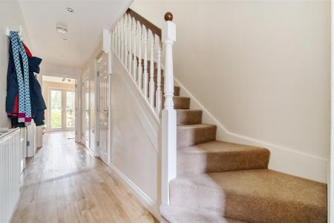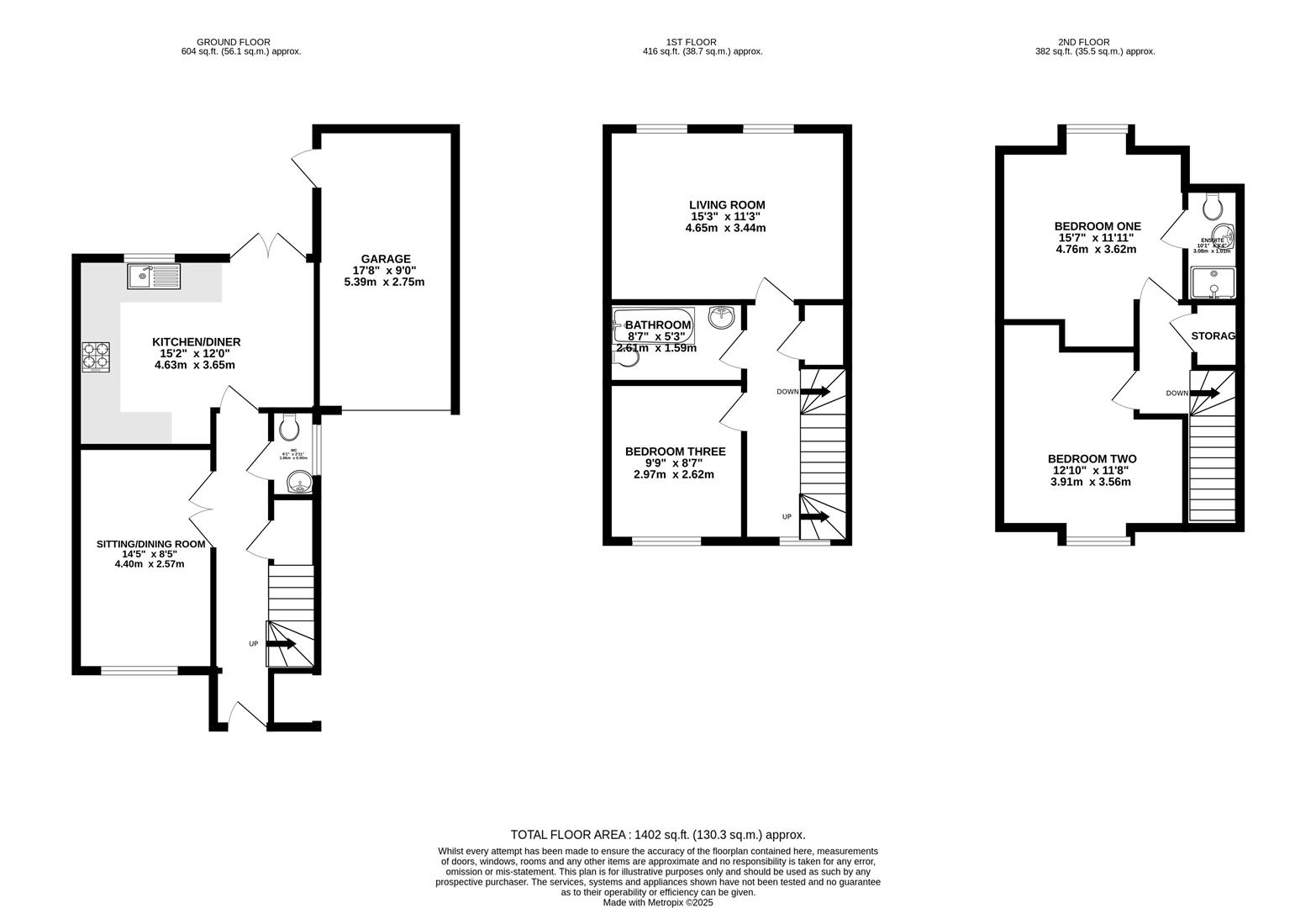- Three storey semi-detached house
- Three double bedrooms
- Two bathrooms ( one en-suite)
- Light and airy living room
- Kitchen/diner
- Separate dining room
- Garage & driveway parking
- Garden
- EPC rating C
- Council tax band E
3 Bedroom Semi-Detached House for sale in Reading
Hallway
A good sized hallway with wood effect flooring, under stairs storage, stairs to the first floor and doors to:
WC
Comprising of a WC, wash hand basin and a window to the side.
Dining room / family room (4.39m x 2.57m)
A light and airy room with a double glazed window to the front allowing plenty of natural light, wood effect flooring and ceiling spot lights.
Kitchen / diner (4.62m x 3.66m)
A light and airy kitchen / diner with ample wall and base units with roll top wood effect work surfaces. Inset stainless steel sink and drainer, four ring gas hob, double oven and dishwasher. Recess for the fridge freezer and washing machine. Wood effect flooring, double glazed window and patio doors overlooking the attractive garden.
First floor landing
Carpeted, window to the front, storage cupboard, stairs to the first floor and doors to:
Living room (4.65m x 3.43m)
Offering views over the rear garden and woodland is this light and airy room. Wood flooring and two double glazed windows.
Bedroom three (2.97m x 2.62m)
Offering views to the front, carpeted and ample space for wardrobes.
Bathroom (2.62m x 1.60m)
A modern and stylish bathroom comprising of a panelled bath, wall mounted shower, WC, wash hand basin and a heated towel rail. Tiled floor, tiled walls and an extractor fan.
Top floor landing
Carpeted, cupboard housing the boiler and doors to:
Bedroom one (4.75m x 3.63m)
A good sized room with a double glazed window overlooking the attractive woodland, carpeted, ample space for wardrobes and door to the en suite.
En-suite (3.07m x 0.71m)
Comprising of a shower cubical, WC, wash hand basin. Part tiled walls, heated towel rail and an extractor.
Bedroom two (3.91m x 3.56m)
A spacious room with ample space for wardrobes a double glazed window to the front and carpeted.
Garden
An easy to maintain garden that has a paved patio area that is ideal for those summer BBQ's. The garden is mainly laid to lawn with shrub borders. The garden offers views over the woodland to the rear. Door to the garage.
Garage (5.38m x 2.74m)
A good sized garage with parking to the front.
Services
Water. Mains
Drainage. Mains
Electricity. Mains
Heating. Gas
Mobile phone. The vendor is not aware of any specific restricted mobile phone coverage
Broadband. Ultrafast, obtained from Ofcom
Important Information
- This is a Freehold property.
- This Council Tax band for this property is: E
Property Ref: 7230_33742790
Similar Properties
Tenby Avenue, Caversham, Reading
3 Bedroom End of Terrace House | Guide Price £450,000
AN EXTENDED SEMI DETACHED HOUSE ON A LARGE CONER PLOT: Situated on this larger than expected corner plot in this sought...
3 Bedroom Detached House | £450,000
SOLD BY NICHOLAS ESTATE AGENTS & NEA LETTINGS: GREAT SIZED GARDEN THAT IS INEXCESS OF 100ft: Set within this sought afte...
St James Wharf, Reading, Berkshire
2 Bedroom Penthouse | £445,000
SOLD BY NICHOLAS ESTATE AGENTS & NEA LETTINGS: 1300 SQFT OF SPACE WITH WATER VIEWS. St James wharf is a very impressive,...
Hemdean Road, Caversham, Reading
3 Bedroom Semi-Detached House | £475,000
SOLD BY NICHOLAS ESTATE AGENTS & NEA LETTINGS: Located in this sought after area of Caversham that is in the catchment f...
Mayfield Drive, Caversham, Reading
3 Bedroom Semi-Detached House | £490,000
SOLD BY NICHOLAS ESTATE AGENTS & NEA LETTINGS: Offering easy access to the center of Caversham is this well presented se...
Lowfield Road, Caversham, Reading
4 Bedroom Link Detached House | Guide Price £535,000
SOLD BY NICHOLAS ESTATE AGENTS & NEA LETTINGS: Set with in this popular area of Caversham Park Village is this well pres...
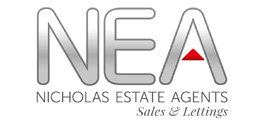
Nicholas Estate Agents & NEA lettings (Reading)
7 Prospect Street, Caversham, Reading, Berkshire, RG4 8JB
How much is your home worth?
Use our short form to request a valuation of your property.
Request a Valuation
