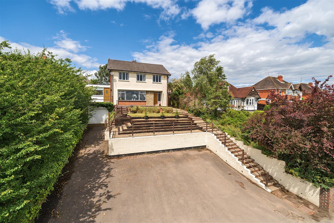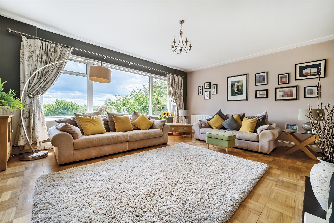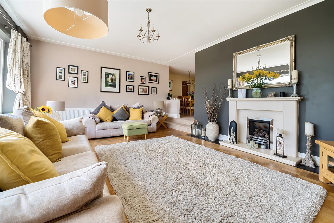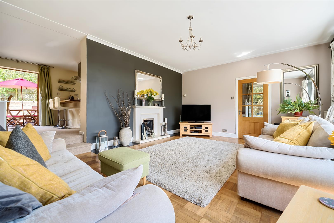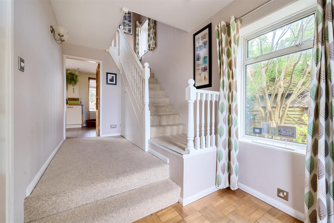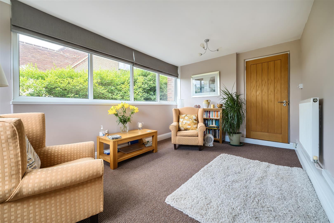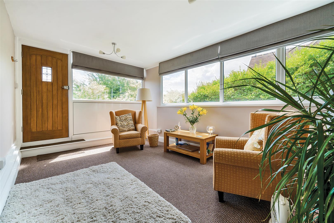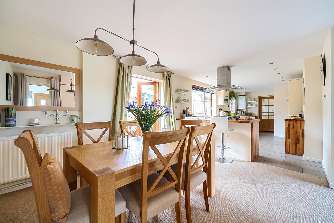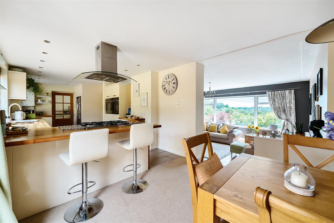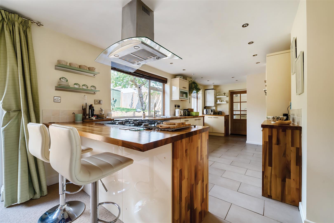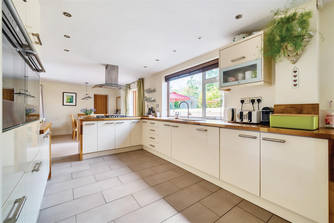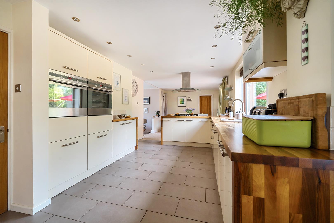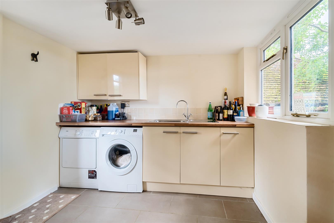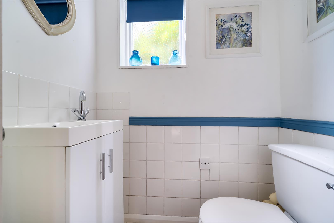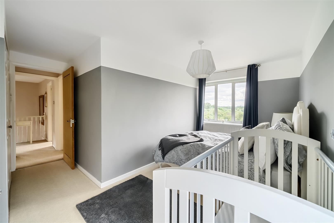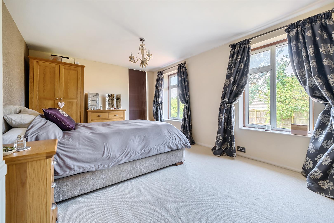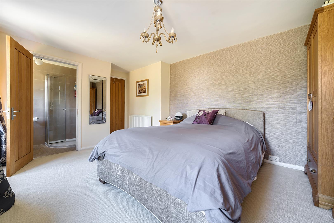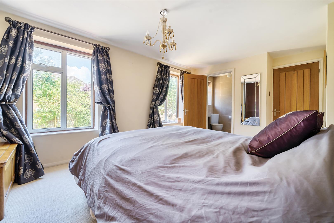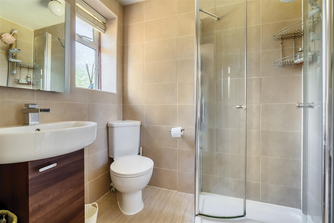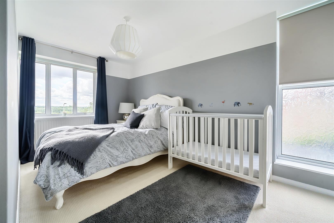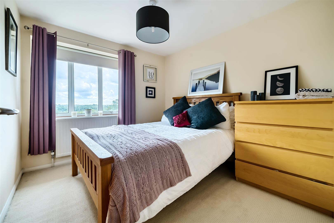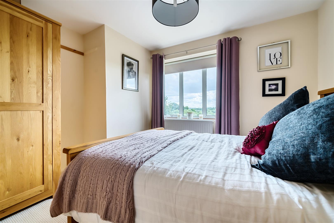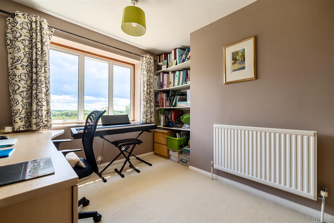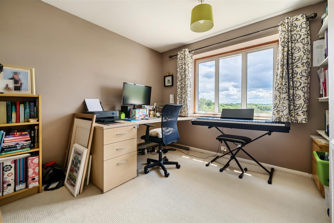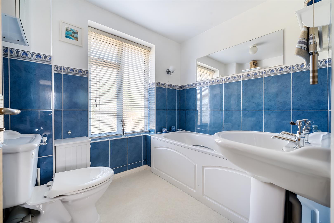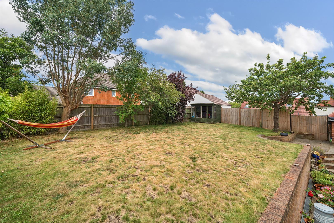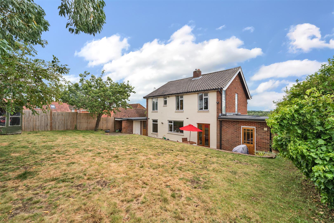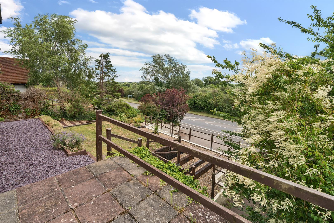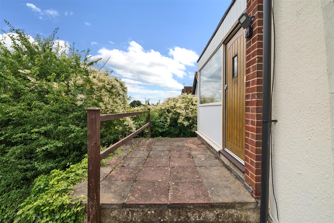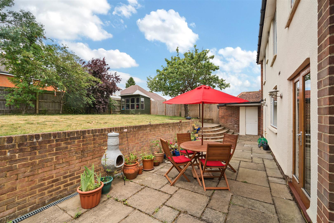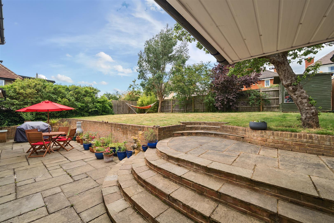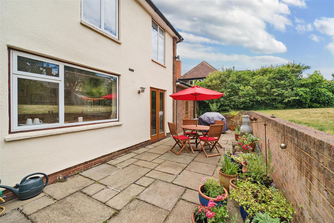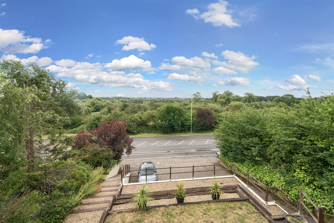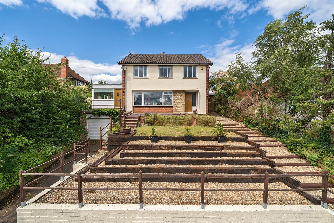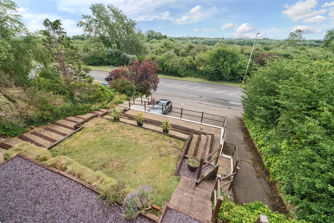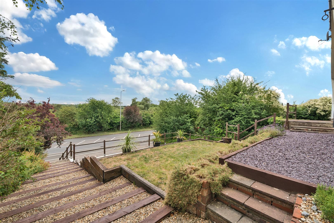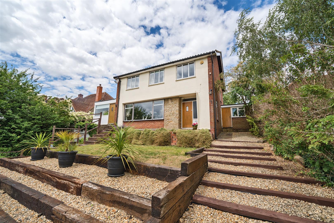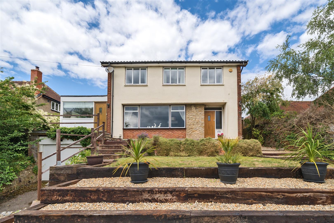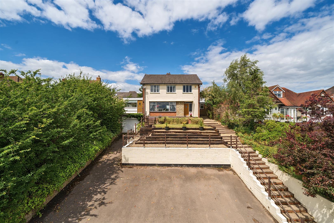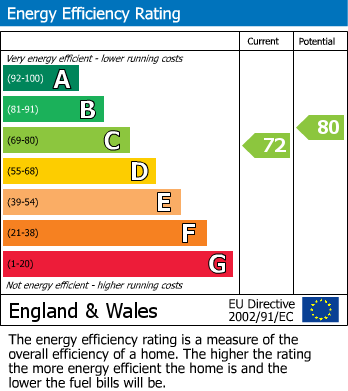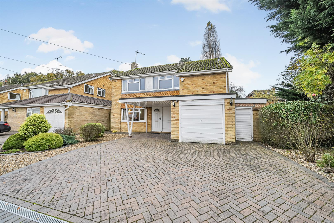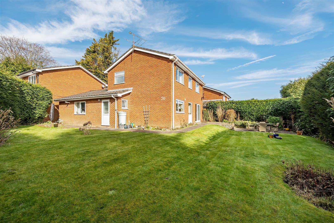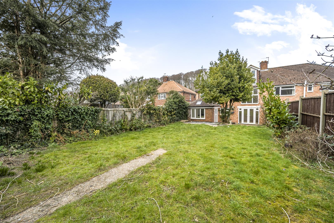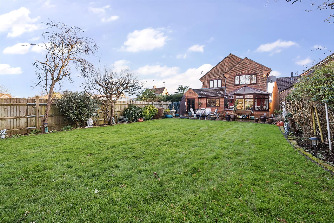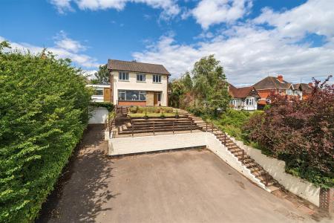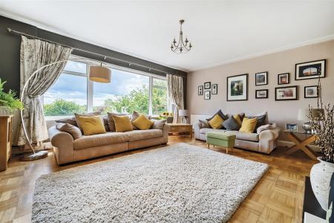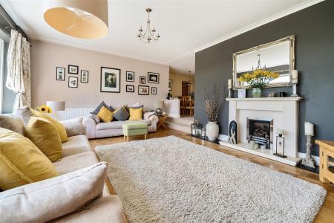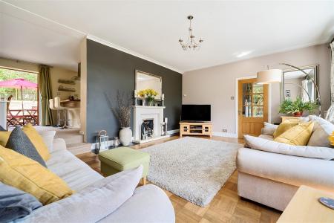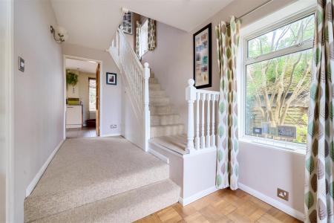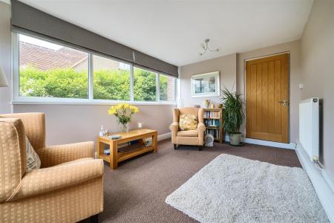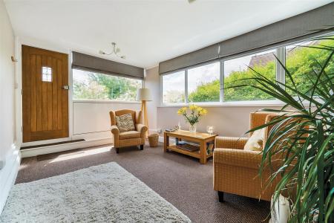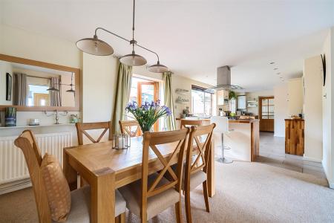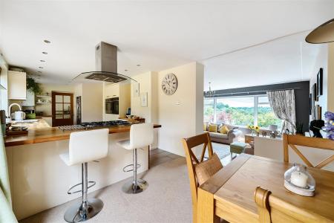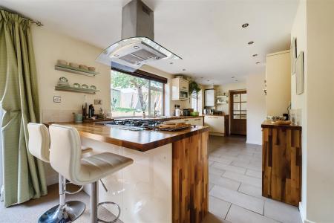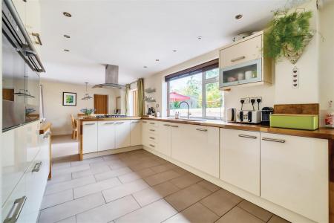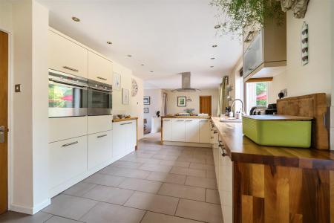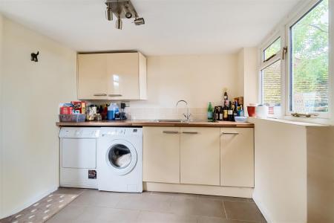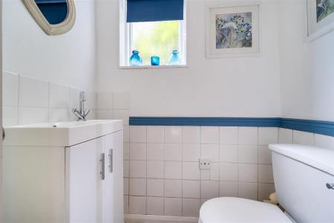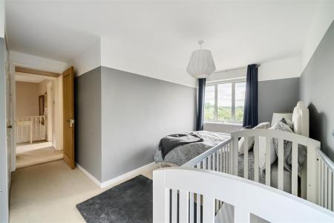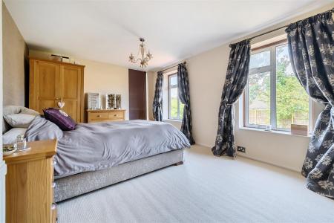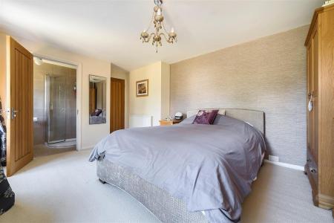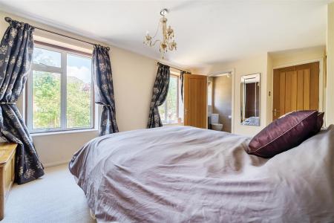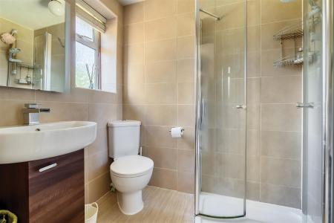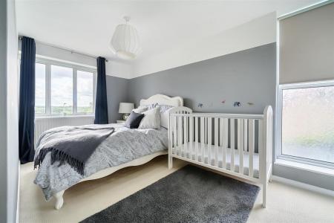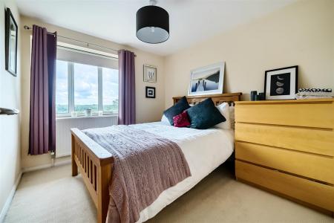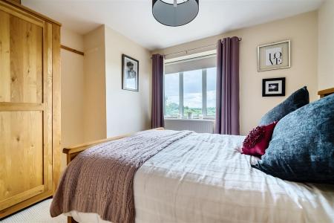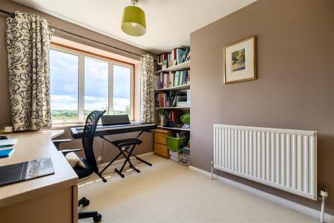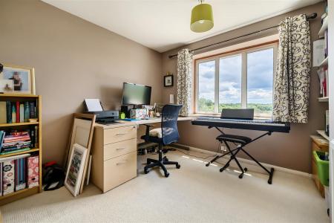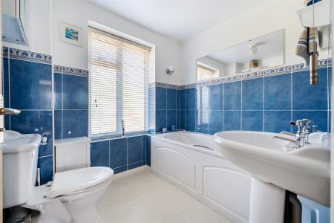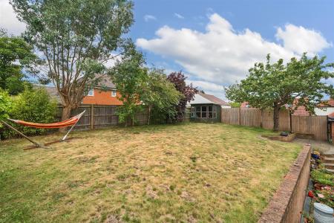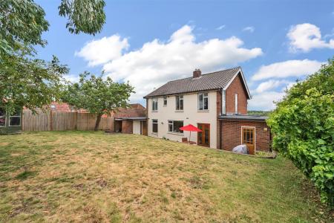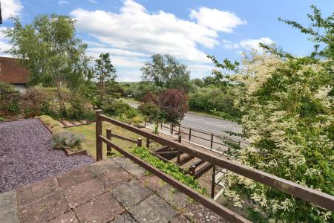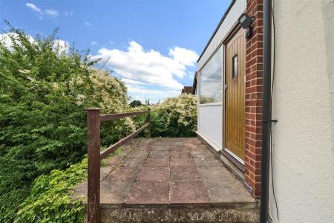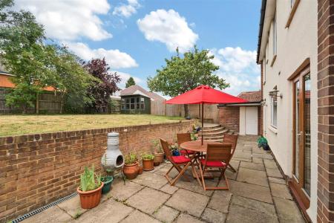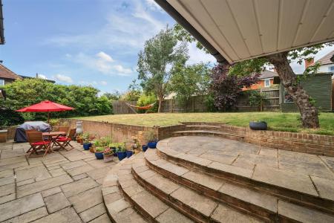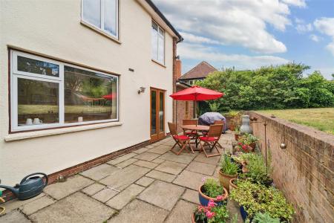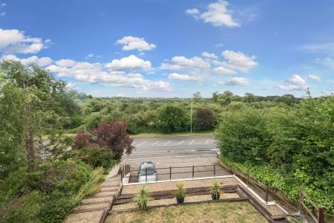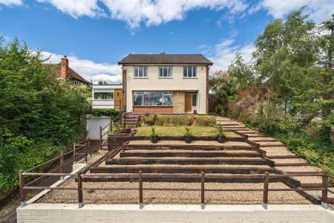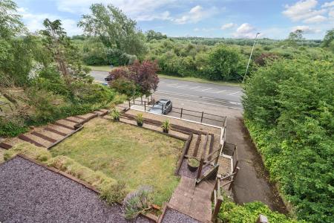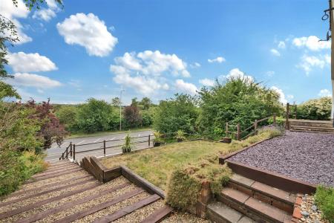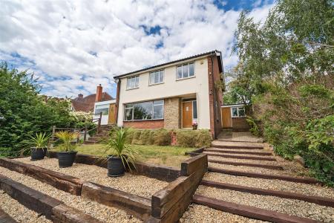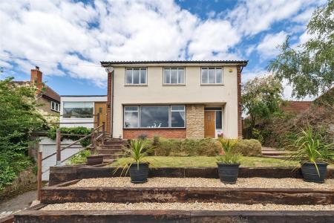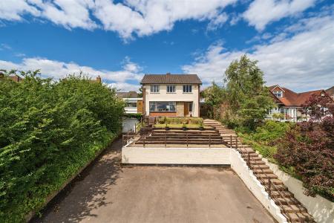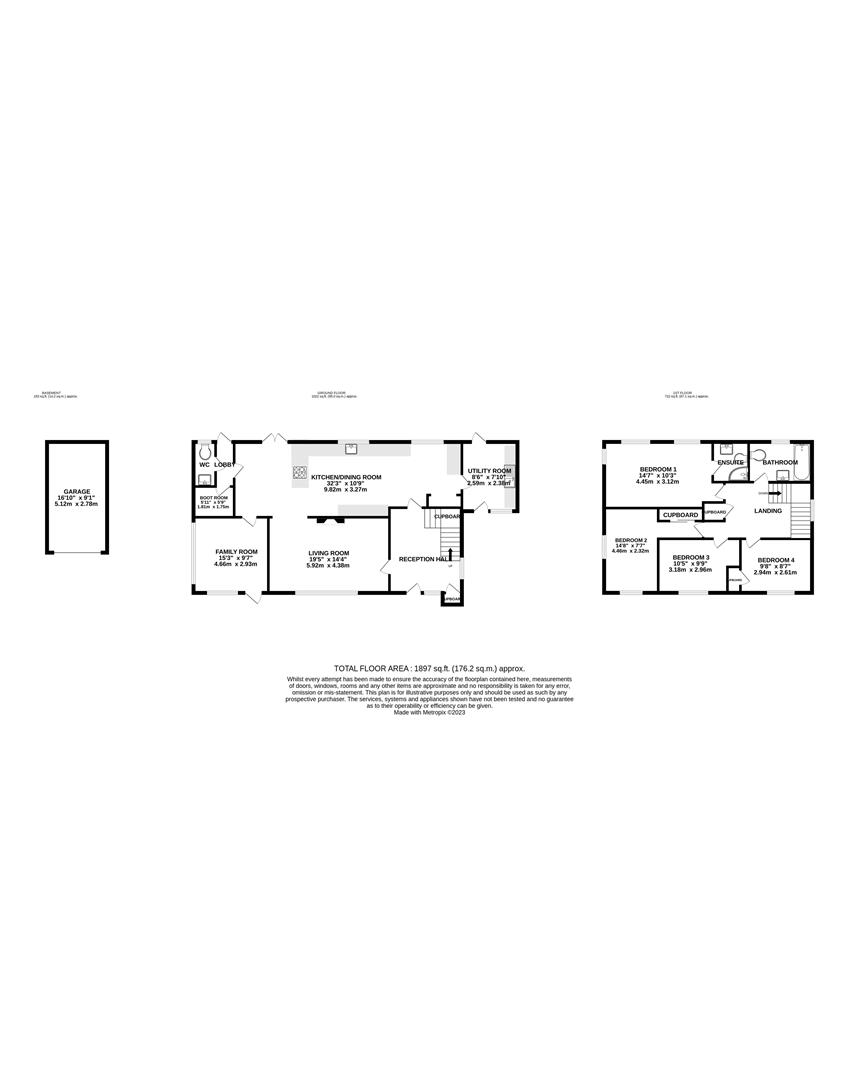- Four double bedrooms
- Two stylish bathrooms
- 32' kitchen/diner
- Bright living room & family room
- Fantastic views towards Caversham lakes
- Utility and guest WC
- Garage and ample off road parking
- Good sized garden and patio
- EPC rating D
- Council tax band F
4 Bedroom Detached House for sale in Reading
Front garden and driveway
A great sized front garden with ample parking to the front, driveway to the garage and steps to the front door.
Hallway
A large entrance hall partly laid parquet wood flooring, stairs to the first floor and doors to:
Living room (5.92m x 4.37m)
A great sized room with a large double glazed window offering great views towards Caversham Lakes at the front, gas fire place, parquet wood flooring and steps up to the kitchen/diner.
Kitchen / diner (9.83m x 3.28m)
A modern and stylish kitchen with ample wall and base units, wood work surfaces with an inset double sink, five ring gas hob, double oven, recess for firdge frerezer and a dishwasdher. Tiled floor, door to the utility, a large wondow over looking the garden and open plan to the dining area.
Dining area
A good sized dining area with double glazed doors to the patio and garden, steps to the living room, doors to the family room and guest WC.
Family room (4.65m x 2.92m)
A light and airy room with double glazed windows to the front and side, carpeted and a door to the front raised patio.
Utility (2.59m x 2.39m)
Comprising of ample wall and base units, roll top work surfaces, inset sink and drainer, recess for the washing machine and dryer, tiled floor and doors to both the front and rear garden
Boot room (1.80m x 1.75m)
Tiled floor and a window to the side
WC
Comprising of a WC, wash hand basin and a window to the side.
Landing
A great sized landing with a large window to the side allowing plenty of natural light, loft access and doors to:
Bedroom one (4.45m x 3.12m)
Offering views over the rear garden is this spacious room, ample space for wardrobes and a door to the en suite.
En suite
A stylish en suite shower room comprising of a corner shower, WC, and a wash hand basin. Tiled floor, heated towel rail and a window to the rear.
Bedroom two (4.47m x 2.31m)
A good sized dual aspect room with great views to the front, carpeted and ample fitted wardrobes.
Bedroom three (3.18m x 2.97m)
A light and airy room with a large double glazed window to the front with great views towards Caversham lakes, carpeted and a recess for wardrobes.
Bedroom four (2.95m x 2.62m)
A good sized double room with a window to the front with great views, carpeted and space for wardrobes.
Bathroom
A modern bathroom comprising of a paneled bath with a hand held shower, WC, wash hand basin, part tiled walls and a window to the rear.
Garden
A good sized garden that has a paved patio area that is perfect for those summer BBQ's and steps to a raised garden that is laid to lawn with shrub borders. Storage shed and access to the front.
garage (5.13m x 2.77m)
A good sized garage with a driveway to the front.
Views
Great views over both the South Oxfordshire and Berkshire country side and Caversham Lakes
Important Information
- This is a Freehold property.
- This Council Tax band for this property is: F
Property Ref: 7230_33795519
Similar Properties
Tower Close, Emmer Green, Reading
4 Bedroom Detached House | Guide Price £750,000
SOLD BY NICHOLAS ESTATE AGENTS & NEA LETTINGS: Set within this sought after area of Emmer Green that is only moments fro...
Cedarwood Crescent, Caversham, Reading
4 Bedroom Detached House | £695,000
SOLD BY NICHOLAS ESTATE AGENTS & NEA LETTINGS: Set within this sought after quiet Cul De Sac only moments from the cente...
Hemdean Road, Caversham, Reading
5 Bedroom Semi-Detached House | Guide Price £650,000
GUIDE PRICE OF £650000 TO £675000. CHAIN FREE: Set within this sought after area of Caversham is this extended four / fi...
Copse Avenue, Caversham, Reading
5 Bedroom Detached House | £800,000
SOLD BY NICHOLAS ESTATE AGENTS & NEA LETTINGS: Set within this quiet area of Caversham that offers easy access to both H...
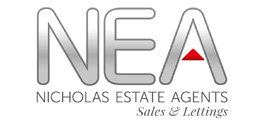
Nicholas Estate Agents & NEA lettings (Reading)
7 Prospect Street, Caversham, Reading, Berkshire, RG4 8JB
How much is your home worth?
Use our short form to request a valuation of your property.
Request a Valuation
