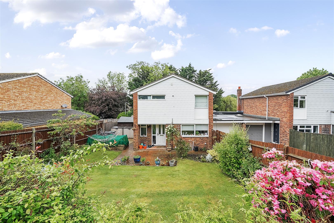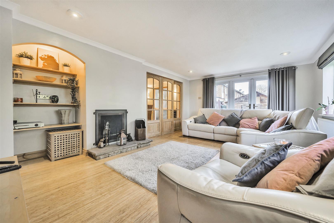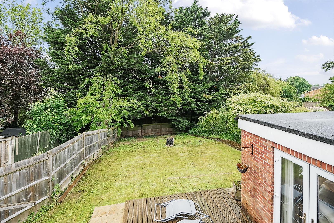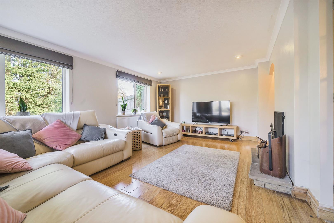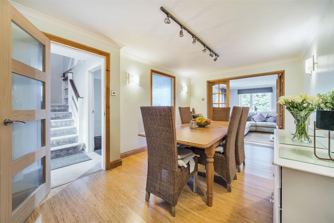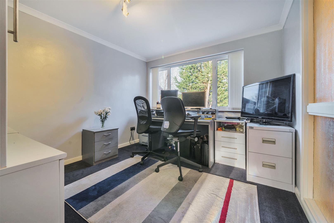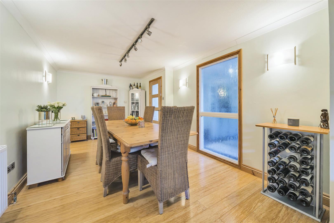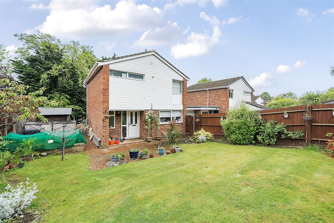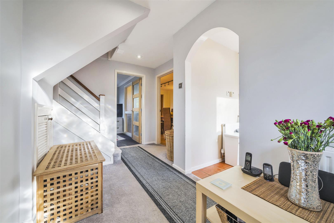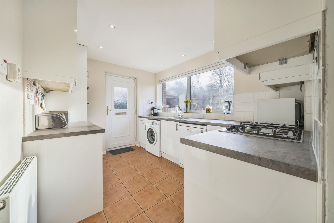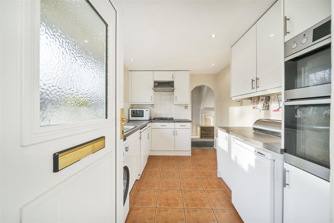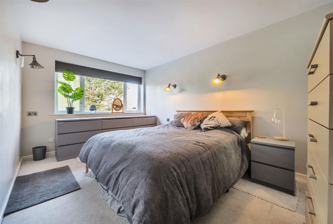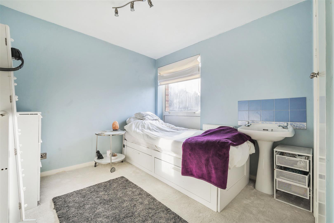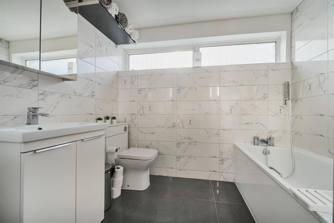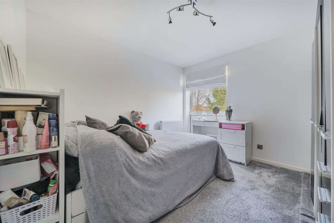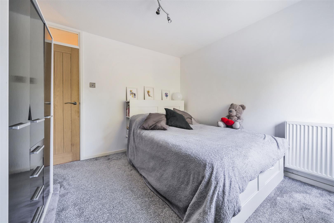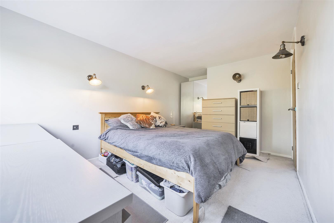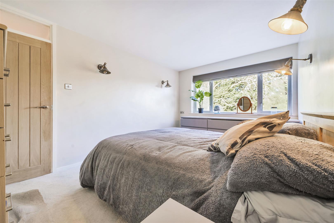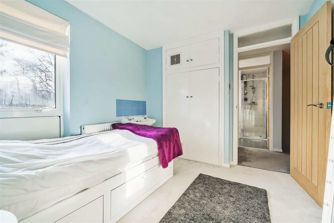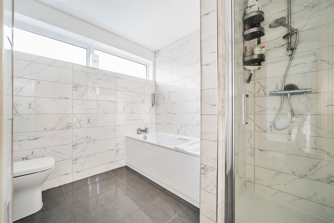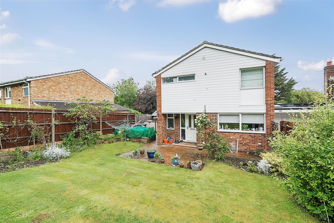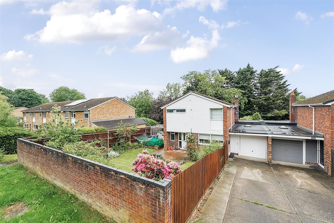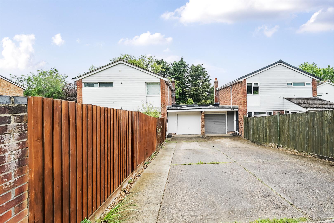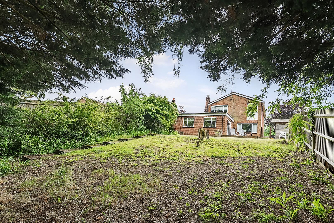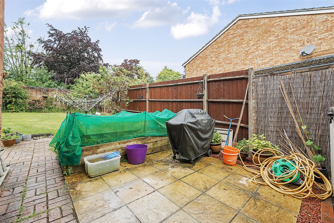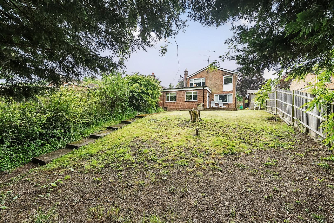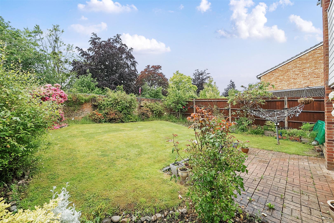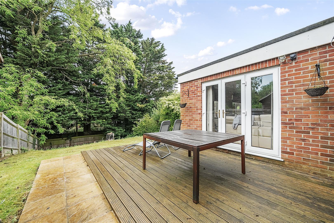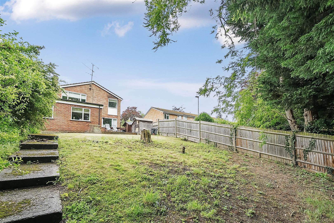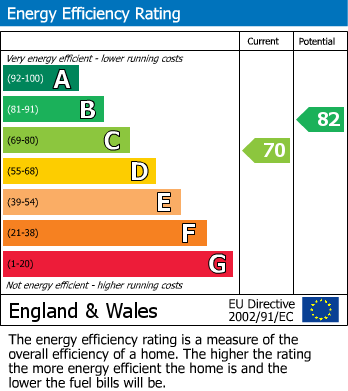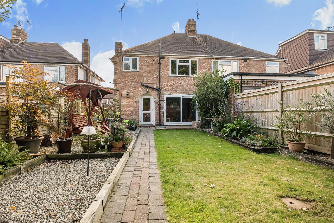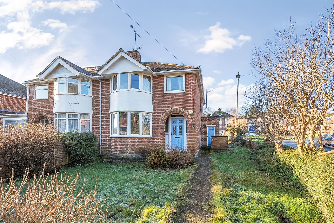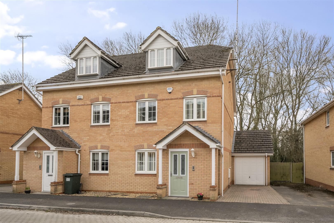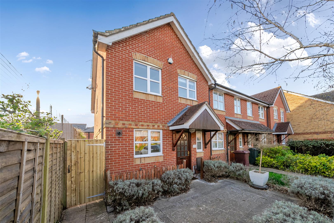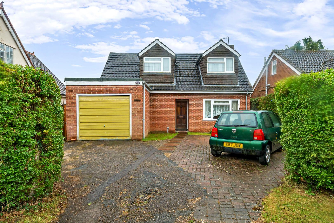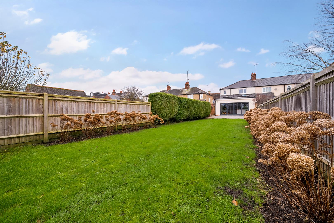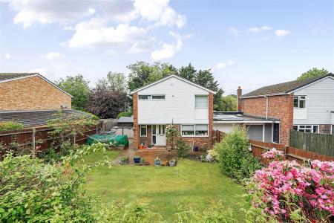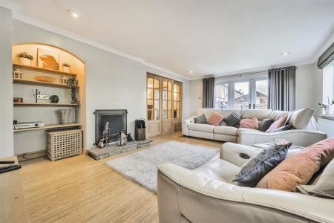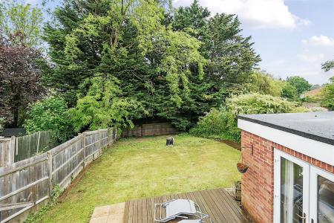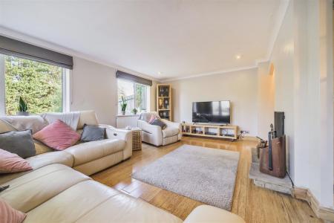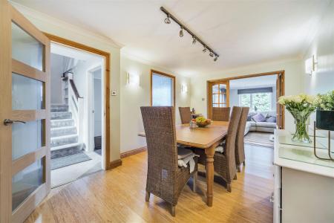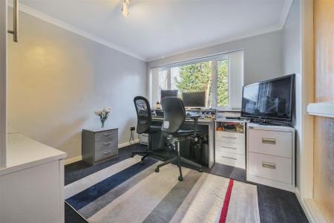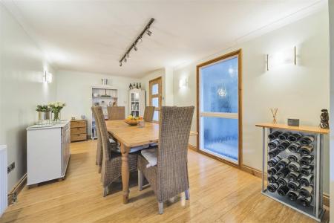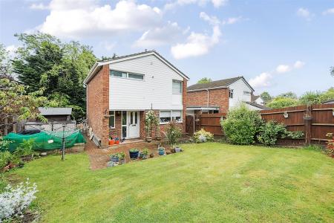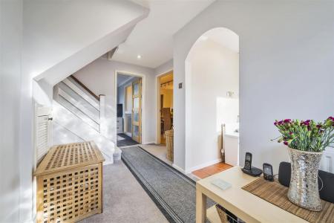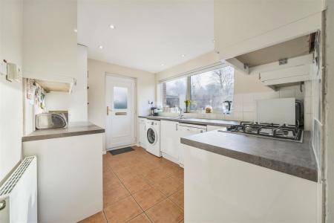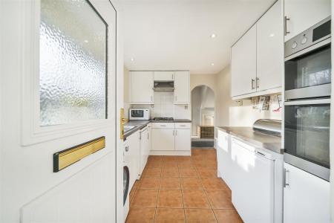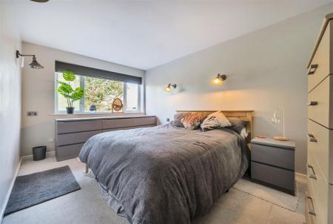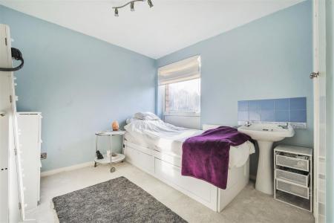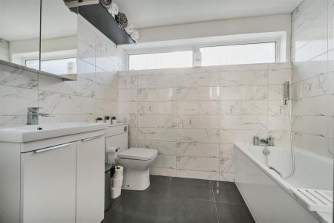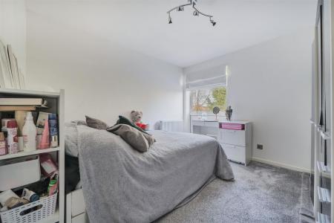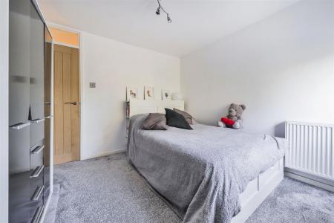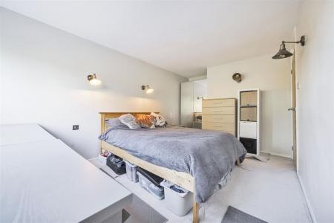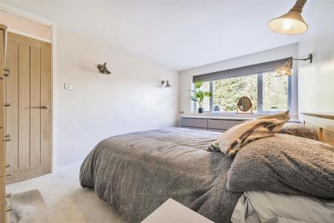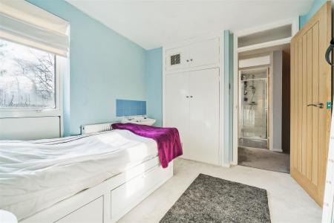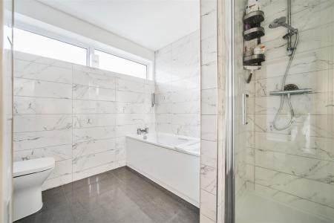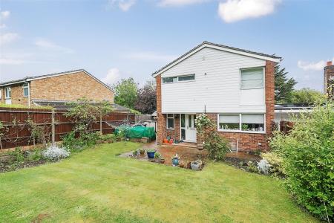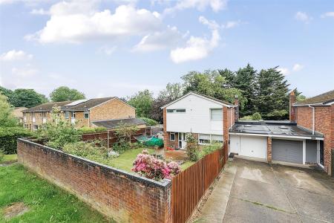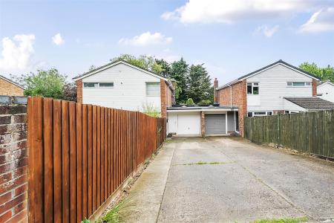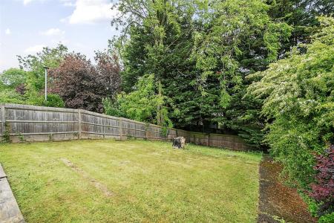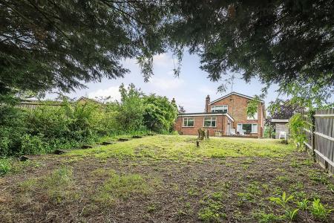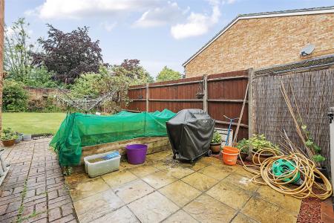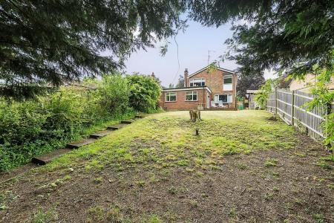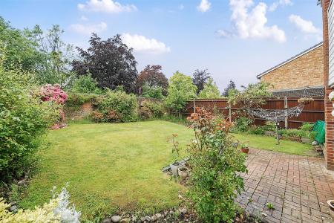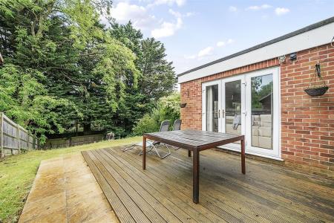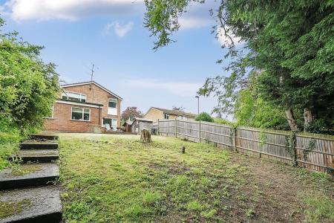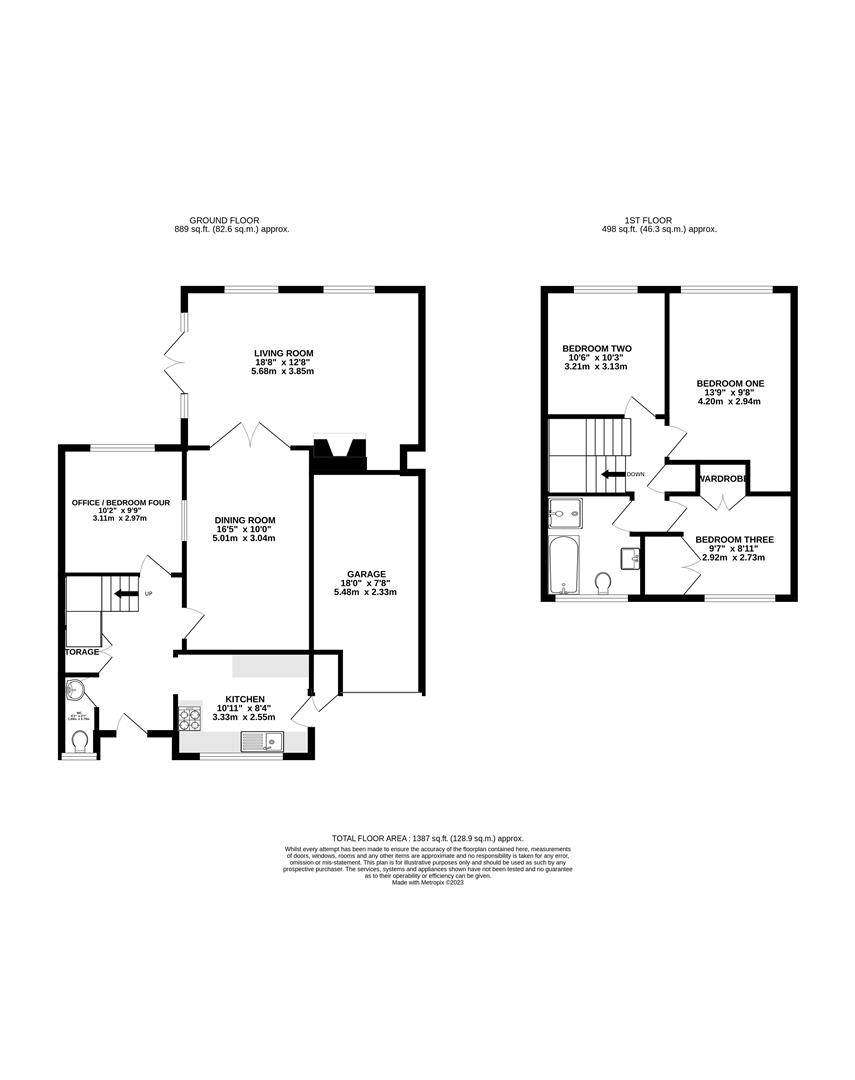- Three / four bedrooms
- Modern kitchen
- Stylish bathroom and a guest WC
- 18' Living room
- 16'5 Dining room
- Office / fourth bedroom
- Garage and driveway parking
- Potential to extend (STP)
- EPC rating C
- Council tax band E
4 Bedroom Link Detached House for sale in Reading
Hall
A bright, carpeted entry way with doors leading to the cloakroom/WC, dining room, study, archway to the kitchen and stairs to the first floor along with a cupboard under the stairs.
Cloakroom/WC
Downstairs cloakroom/WC with tiled floor, WC and hand basin.
Kitchen (3.33m x 2.54m)
Modern and stylish kitchen with tiled flooring and door leading to the driveway. There are a good amount of base and eye level cupboards, a built in double oven, gas hob and extractor along with spaces for washing machine, fridge and dishwasher.
Office / bedroom four (3.10m x 2.97m)
A spacious, carpeted study with a large window with views of the garden and a frosted window into the dining room.
Dining Room (5.00m x 3.05m)
A very good sized dining room with plenty of room for a table, chairs and other furniture. The room has laminate flooring, a large frosted window leading to the study and bifold doors leading to the living room.
Living Room (5.69m x 3.86m)
A good sized living room with patio doors leading to the garden, laminate flooring, a large window with views of the garden as well as a fireplace.
Landing
Carpeted landing with loft access (the loft is boarded and has a ladder), airing cupboard and doors to the bedrooms and the bathroom.
Bedroom one (4.19m x 2.95m)
A large, double bedroom with carpet, a big window with views of the garden and plenty of room for additional furniture.
Bedroom two (3.20m x 3.12m)
A carpeted double bedroom with a good sized window looking out over the garden.
Bedroom three (2.92m x 2.72m)
Carpeted double bedroom with two built in wardrobes, on holding the boiler and a good sized window overlooking the front garden.
Bathroom
Modern, smart and stylish bathroom with tiled floor, window overlooking the front of the property, sink with storage, bath with shower over and separate shower cubicle.
Rear garden
Substantial and private garden mostly laid to lawn with a good sized decked patio area and passage leading to the front garden with a shed.
Driveway & garage
A good sized driveway with space for several cars and access to the garage.
Front garden
Private and fenced front garden with gate to the driveway and garage and passageway leading to the rear garden
Services
Water. Mains
Drainage. Mains
Electricity. Mains
Heating. Gas
Mobile phone. The vendor is not aware of any specific restricted mobile phone coverage
Broadband. Ultrafast, obtained from Ofcom
Important Information
- This is a Freehold property.
- This Council Tax band for this property is: E
Property Ref: 7230_33724322
Similar Properties
Mayfield Drive, Caversham, Reading
3 Bedroom Semi-Detached House | £490,000
SOLD BY NICHOLAS ESTATE AGENTS & NEA LETTINGS: Offering easy access to the center of Caversham is this well presented se...
Hemdean Road, Caversham, Reading
3 Bedroom Semi-Detached House | £475,000
SOLD BY NICHOLAS ESTATE AGENTS & NEA LETTINGS: Located in this sought after area of Caversham that is in the catchment f...
3 Bedroom Semi-Detached House | £470,000
SOLD BY NICHOLAS ESTATE AGENTS & NEA LETTINGS: Set within this quiet cul-de-sac that offers easy access to the centre of...
Elliotts Way, Caversham, Reading
3 Bedroom End of Terrace House | £550,000
GUIDE PRICE £550,000 to £575,000: Located only moments from the centre of Caversham and the picturesque River Thames is...
Rosebery Road, Tokers Green, Reading
4 Bedroom Detached House | £575,000
Set within this quiet semi rural location that offers easy access to both the picturesque South Oxfordshire country side...
Washington Road, Caversham, Berkshire
3 Bedroom End of Terrace House | £575,000
SOLD BY NICHOLAS ESTATE AGENTS & NEA LETTINGS: Ideally located for easy access to both central Caversham and Reading tra...
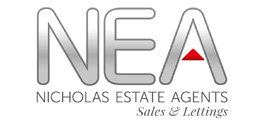
Nicholas Estate Agents & NEA lettings (Reading)
7 Prospect Street, Caversham, Reading, Berkshire, RG4 8JB
How much is your home worth?
Use our short form to request a valuation of your property.
Request a Valuation
