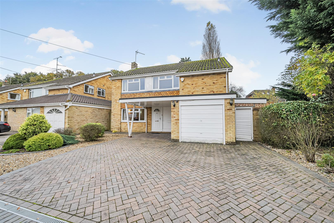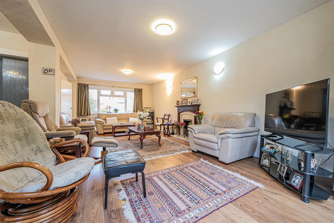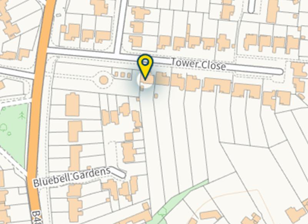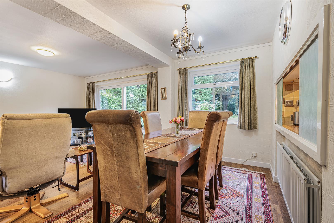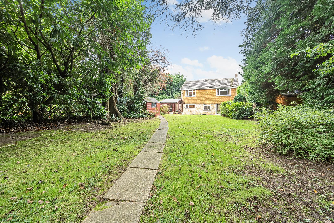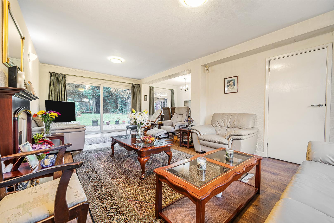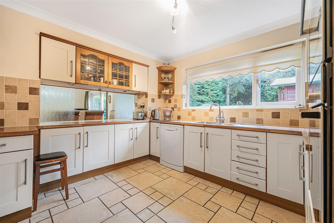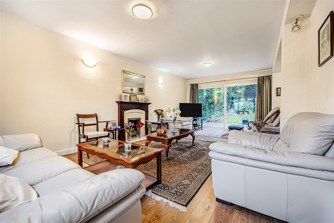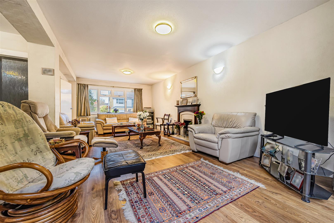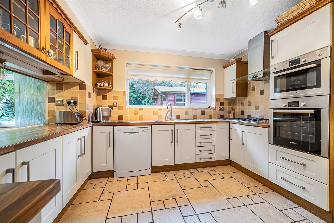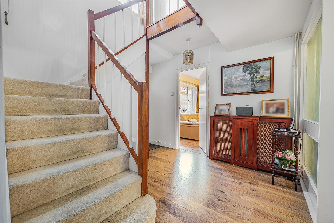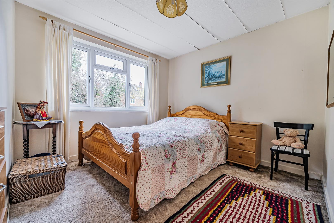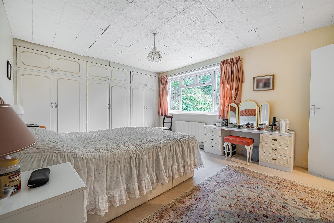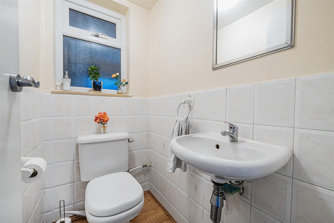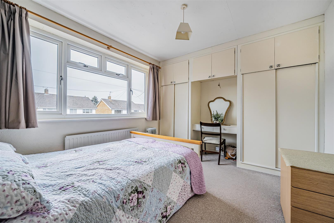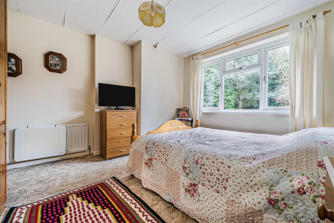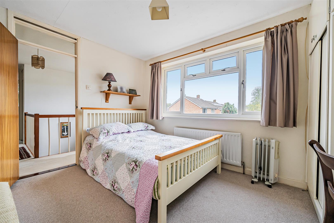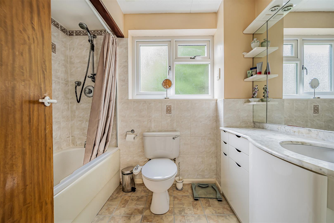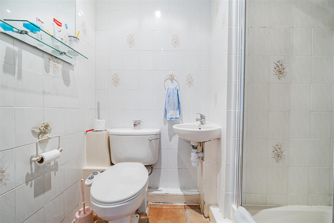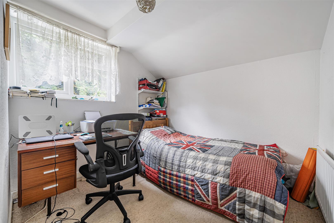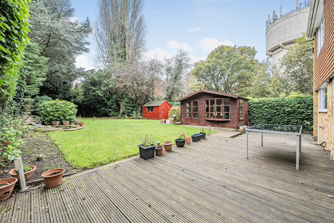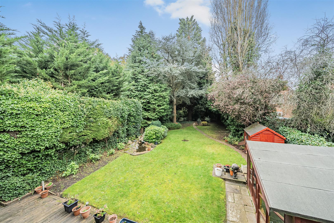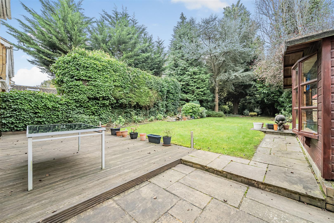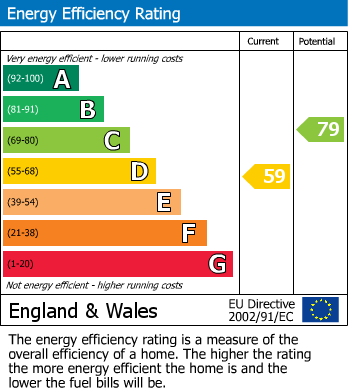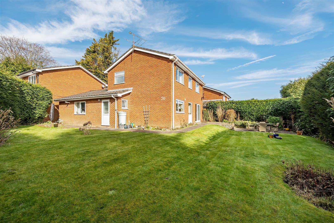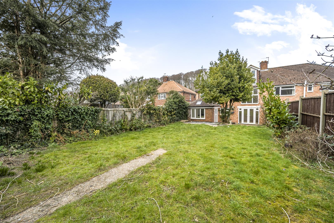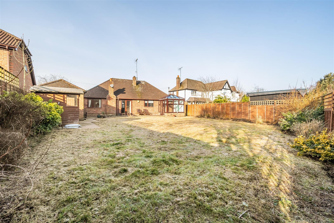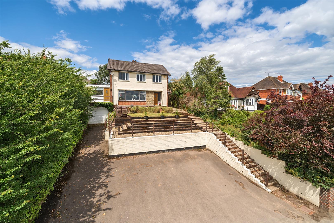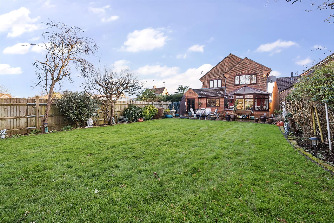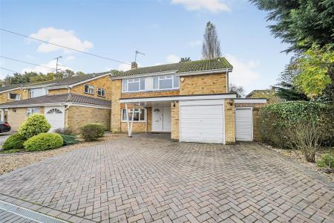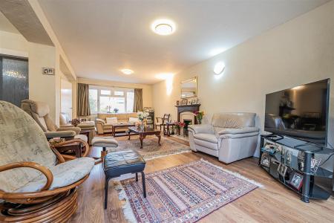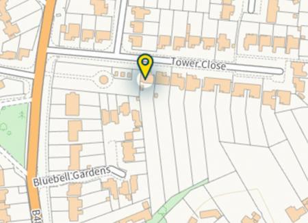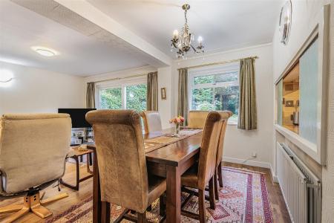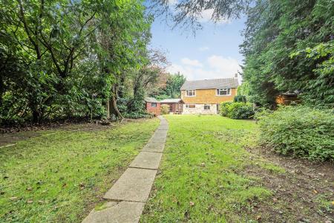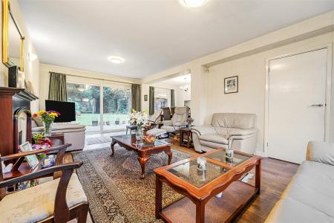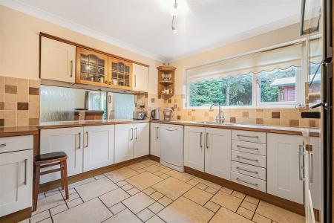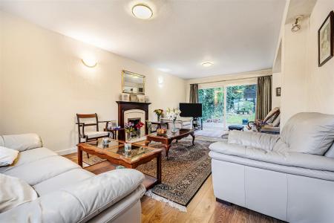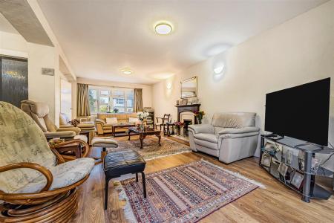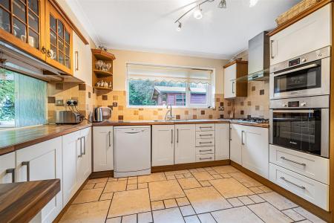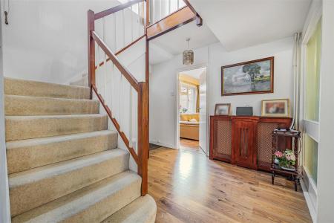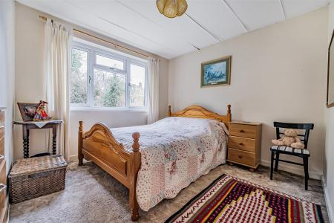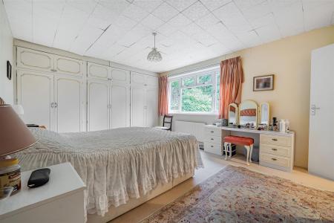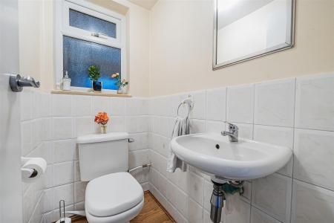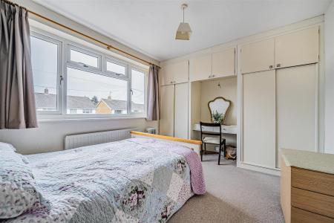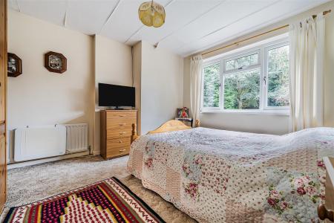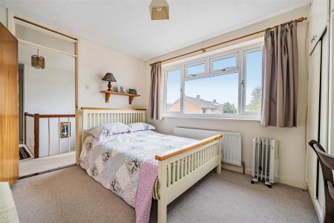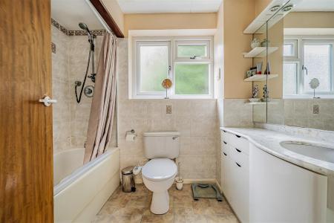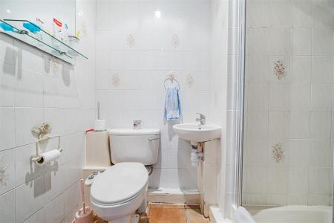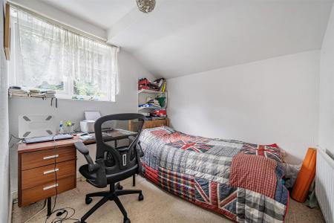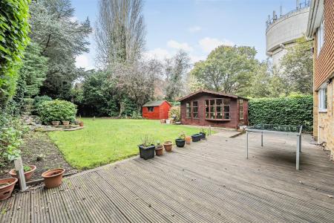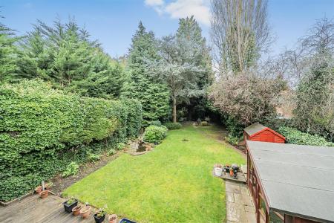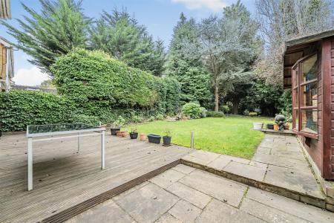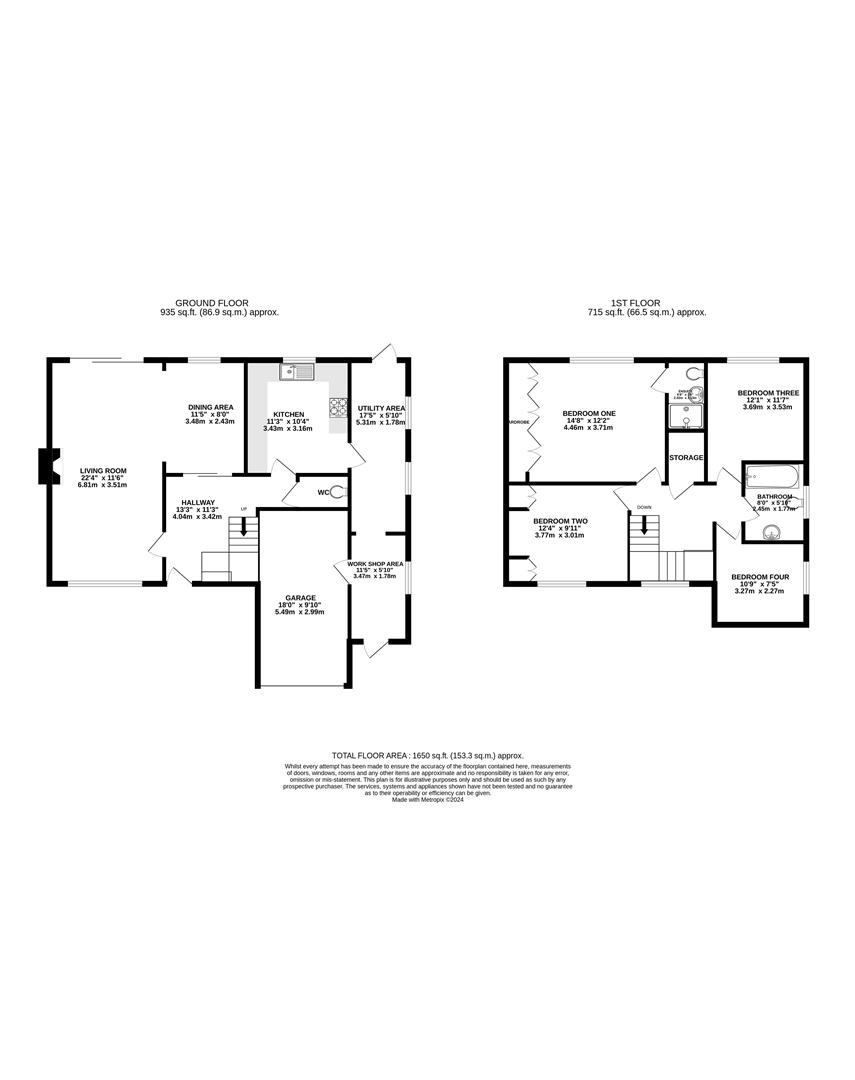- Great sized 200ft approx garden
- Four double bedrooms
- Two bathrooms & guest WC
- Large living room
- Semi open dining area
- Modern kitchen
- Garage and driveway parking
- Potential to extend
- EPC rating D
- Council tax band F
4 Bedroom Detached House for sale in Reading
Hallway
An open and welcoming entrance hall with wooden flooring, under stairs storage, stairs to the first floor and doors leading to the living room, dining area, kitchen and WC.
Living room (6.81 x 3.51)
A spacious living room with a large window to the front, wooden flooring, feature fireplace, patio doors to the garden and open to the dining area.
Dining area (3.48 x 2.43)
A good sized dining area with wooden floor, a large window overlooking the garden and serving hatch to the kitchen.
Kitchen (3.43 x 3.16)
A spacious kitchen with tiled floor, plenty of work surfaces and both floor and eye level cabinets with an inset sink and drainer, four ring hob, double oven. Recess for the dishwasher and fridge with a good sized window overlooking the garden and serving hatch to the dining area.
WC
Wooden floor with WC, sink and window to the utility room.
Utility (5.31m x 1.78m)
Utility room with tiled floor, space for washing machine and tumble drier with doors to the garden and workshop area with smaller windows to the side of the property.
Work shop area (3.48m x 1.78m)
A good space for hobbies and storage with doors to the front of the property and the garage.
Landing
A spacious landing with a large window to the front of the property, airing cupboard and doors to the bedrooms and bathroom.
Bedroom one (4.46 x 3.71)
A large and airy double carpeted bedroom with a big window overlooking the garden, three large built in double wardrobes and door to the en suite.
En suite
En suite with tiled floor, WC, sink and shower.
Bedroom two (3.77 x 3.01)
A spacious, carpeted double bedroom with two double built in wardrobes and very large window to the front of the property.
Bedroom three (3.69 x 3.53)
A carpeted double bedroom with a large window over looking the garden.
Bedroom four (3.27 x 2.27)
Carpeted bedroom with window to the side of the property.
Bathroom
Bathroom with frosted window to the side of the property, bath with shower, sink and WC.
Garage
Integral single garage with good space for storage, housing the boiler and water softener with an up and over door.
Rear garden
An extremely large garden with a good sized patio area, summer house with power and light, shed, decking area, lawn area, pond and extensive wooded area, ideal for family days of imaginative games and barbecues.
Front garden & Driveway
Parking for multiple cars, access to the garage and side access to the garden, gravelled and sculpted shrubbery and verandah/car port.
Services
Water. Mains
Drainage. Mains
Electricity. Mains
Gas. Mains
Broadband. Ofcom-Ultrafast
Mobile phone: The owners are not aware of any mobile coverage restrictions.
Flooding. The owners have confirmed the property has not flooded in the last 5 years.
Important Information
- This is a Freehold property.
- This Council Tax band for this property is: F
Property Ref: 7230_33486234
Similar Properties
Cedarwood Crescent, Caversham, Reading
4 Bedroom Detached House | £695,000
SOLD BY NICHOLAS ESTATE AGENTS & NEA LETTINGS: Set within this sought after quiet Cul De Sac only moments from the cente...
Hemdean Road, Caversham, Reading
5 Bedroom Semi-Detached House | Guide Price £650,000
GUIDE PRICE OF £650000 TO £675000. CHAIN FREE: Set within this sought after area of Caversham is this extended four / fi...
Eric Avenue, Emmer Green, Reading
3 Bedroom Detached Bungalow | £635,000
SOLD BY NICHOLAS ESTATE AGENTS & NEA LETTINGS: Set within this sought after and quiet area of Emmer Green is this good s...
Henley Road, Caversham, Reading
4 Bedroom Detached House | £775,000
ELEVATED VIEWS: Set on this elevated position that offers fantastic views towards Caversham Lakes and the Berkshire & So...
Copse Avenue, Caversham, Reading
5 Bedroom Detached House | £800,000
SOLD BY NICHOLAS ESTATE AGENTS & NEA LETTINGS: Set within this quiet area of Caversham that offers easy access to both H...

Nicholas Estate Agents & NEA lettings (Reading)
7 Prospect Street, Caversham, Reading, Berkshire, RG4 8JB
How much is your home worth?
Use our short form to request a valuation of your property.
Request a Valuation
