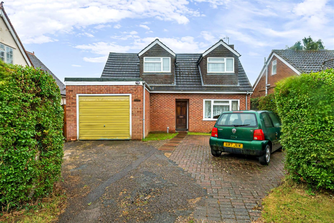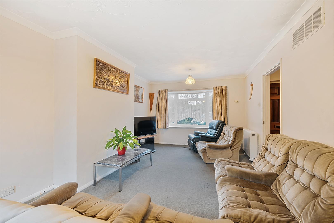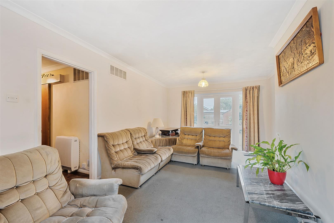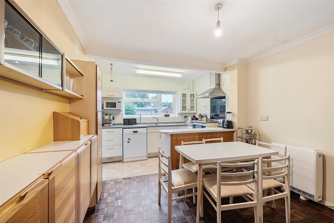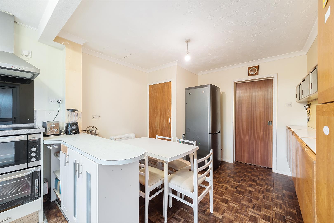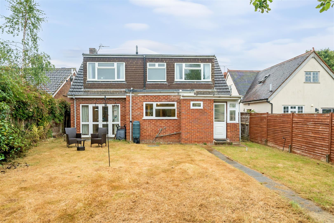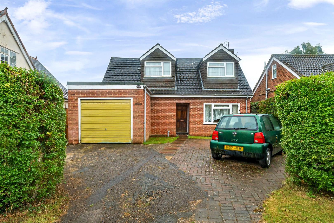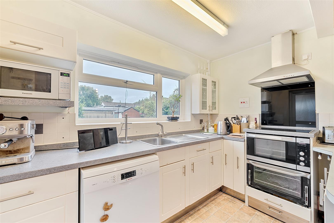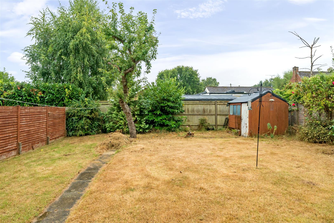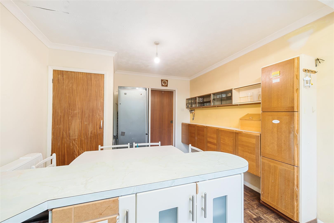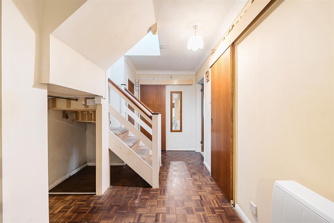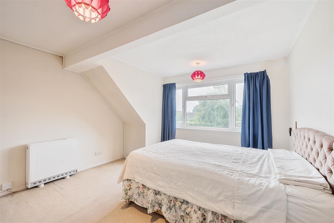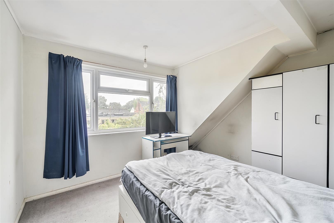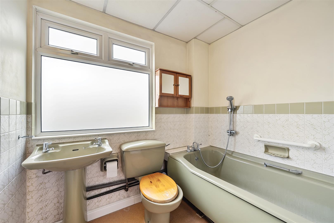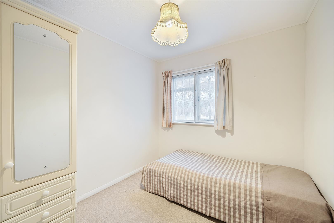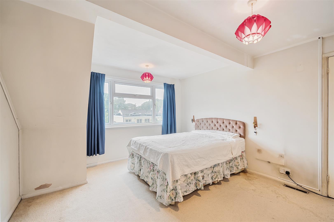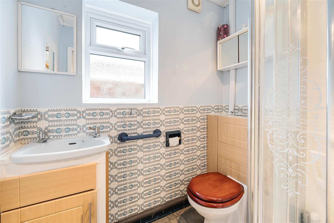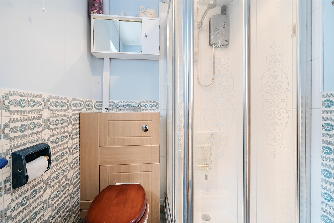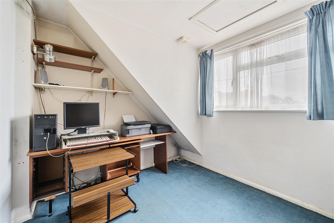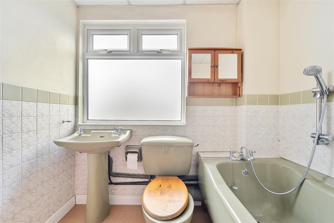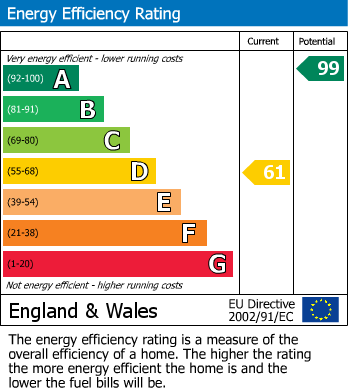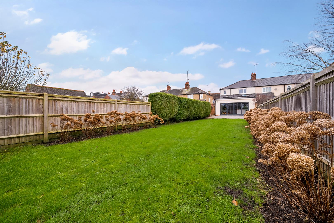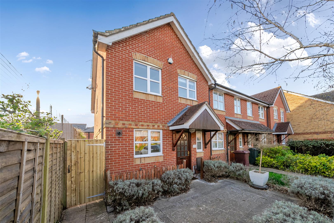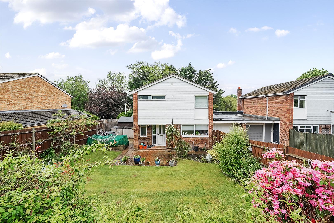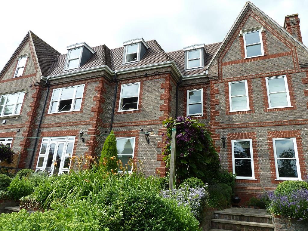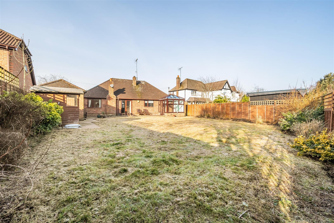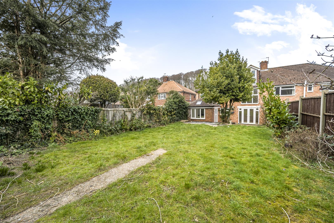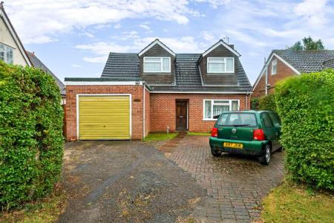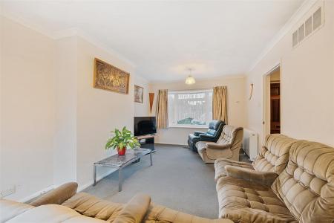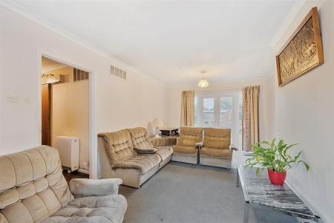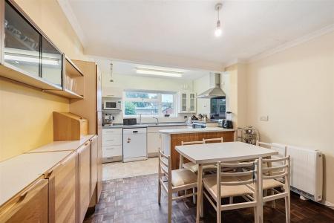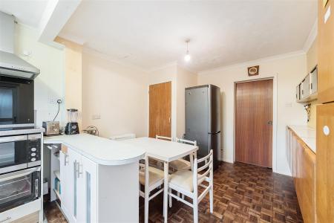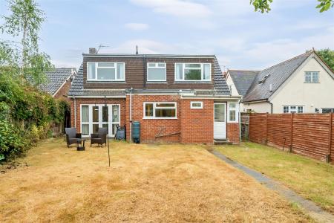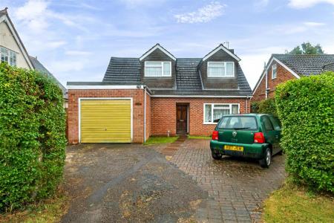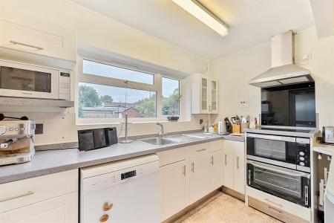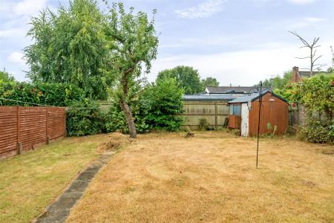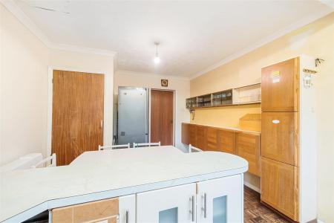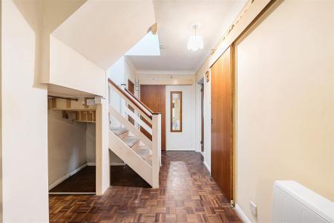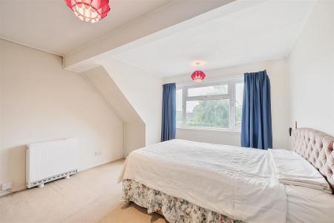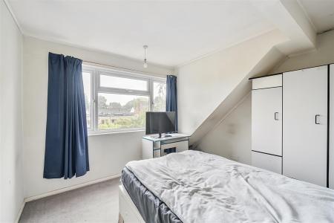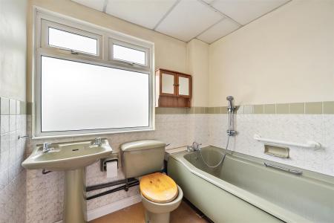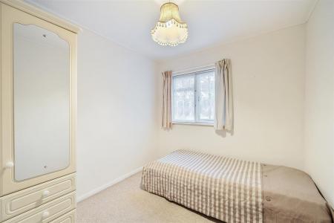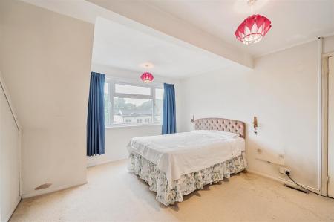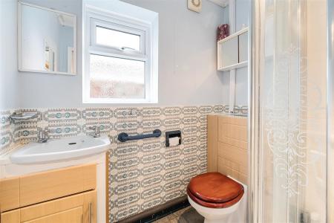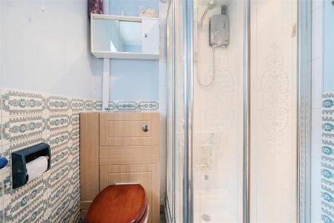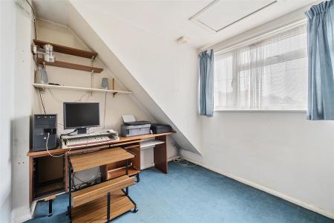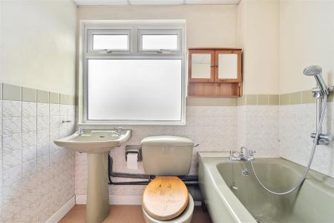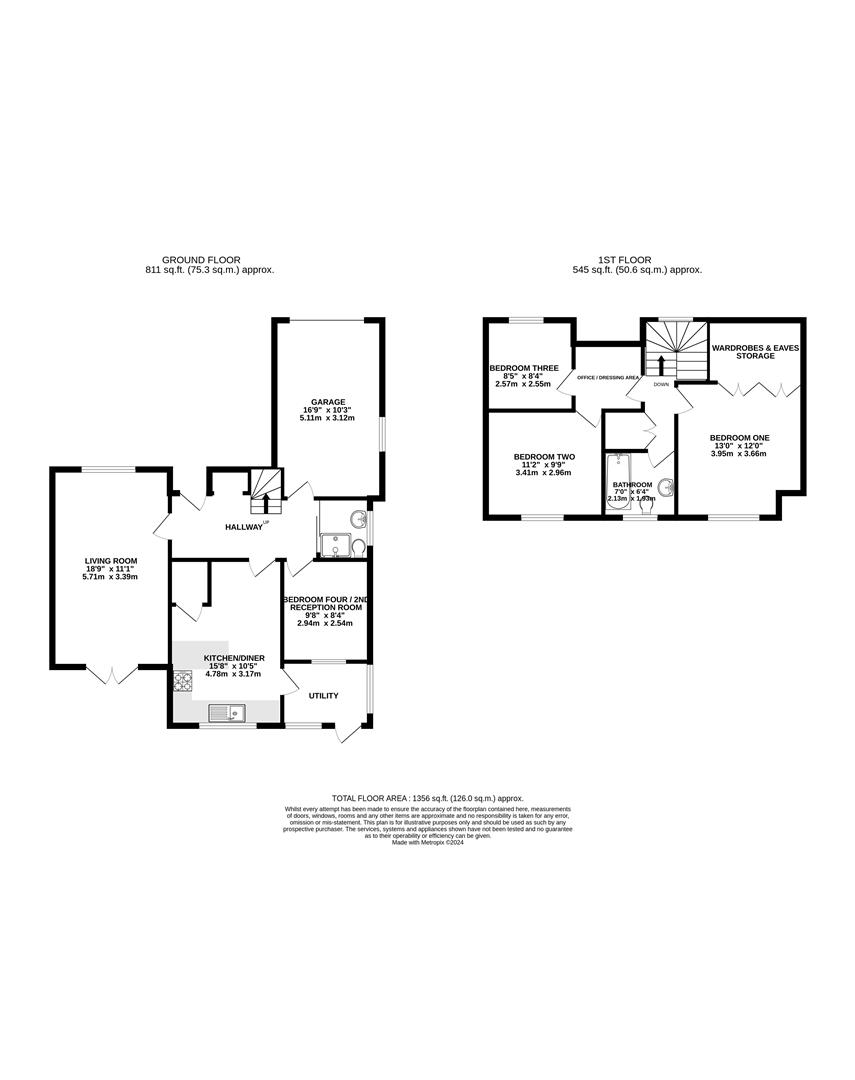- Detached house
- Three / four double bedrooms
- Two bathrooms
- Good sized living room
- Kitchen / diner
- 2nd reception room & utility
- Garage & driveway parking
- Semi rural location
- Council tax band F
- EPC rating D
4 Bedroom Detached House for sale in Reading
Entrance hall
Spacious entrance hall with parquet flooring, understairs storage and doors leading to living room, kitchen/dining room, third bedroom, shower room and garage.
Living room (5.72m x 3.38m)
Good sized, carpeted living room with large window to the front of the property and patio doors leading to the garden.
Kitchen/Diner (4.78m x 3.18m)
Kitchen diner with mix of vinyl and parquet flooring, large window overlooking the garden,
Bedroom four/2nd reception (2.95m x 2.54m)
Carpeted room that would work well as a fourth bedroom or second reception room, with window into the utility room.
Utility room
Tiled utility room with space for washing machine and tumble drier, with windows overlooking the side of the property and into the garden, with door to the garden.
Shower room
Shower room with vinyl flooring, WC, shower cubicle, sink and frosted window to the side of the property.
Landing
Carpeted landing with airing cupboard and doors leading to bedrooms one, the office/dressing area and bathroom.
Bedroom three (2.57m x 2.54m)
Carpeted single bedroom with window overlooking the front of the property, accessed through the office and dressing area.
Office and dressing area
A good space that works well as a walk in wardrobe, dressing room or study, with doors leading to bedrooms two and three
Bedroom one (3.96m x 3.66m)
Spacious and light double bedroom with considerable built in wardrobe space and eave storage and a large window with views of the garden.
Bedroom two (3.40m x 2.97m)
A good sized double bedroom with a big window with views of the garden.
Bathroom (2.13m x 1.93m)
A good sized bathroom with vinyl flooring, bath with wall mounted shower, sink, WC and frosted window to the rear of the property.
Garage (5.11m x 3.12m)
A spacious, integral, single garage with door leading into the entrance hall.
Garden
A nice sized garden, mostly laid to lawn with side access to the front of the property and shed at the rear. The front has parking available for multiple cars.
Services
Gas. Not available at property
Electricity. Mains
Water. Mains
Drainage. Mains
Broadband. Ofcom-Superfast
Mobile phone: The vendor is not aware of any restricted coverage
Important Information
- This is a Freehold property.
- This Council Tax band for this property is: F
Property Ref: 7230_33357444
Similar Properties
Washington Road, Caversham, Berkshire
3 Bedroom End of Terrace House | £575,000
SOLD BY NICHOLAS ESTATE AGENTS & NEA LETTINGS: Ideally located for easy access to both central Caversham and Reading tra...
Elliotts Way, Caversham, Reading
3 Bedroom End of Terrace House | £550,000
GUIDE PRICE £550,000 to £575,000: Located only moments from the centre of Caversham and the picturesque River Thames is...
Lowfield Road, Caversham, Reading
4 Bedroom Link Detached House | Guide Price £535,000
SOLD BY NICHOLAS ESTATE AGENTS & NEA LETTINGS: Set with in this popular area of Caversham Park Village is this well pres...
2 Bedroom Apartment | £594,950
Set within this highly sought after modern development in central Caversham is this luxury two double bedroom garden apa...
Eric Avenue, Emmer Green, Reading
3 Bedroom Detached Bungalow | £635,000
SOLD BY NICHOLAS ESTATE AGENTS & NEA LETTINGS: Set within this sought after and quiet area of Emmer Green is this good s...
Hemdean Road, Caversham, Reading
5 Bedroom Semi-Detached House | Guide Price £650,000
GUIDE PRICE OF £650000 TO £675000. CHAIN FREE: Set within this sought after area of Caversham is this extended four / fi...
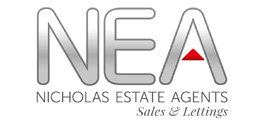
Nicholas Estate Agents & NEA lettings (Reading)
7 Prospect Street, Caversham, Reading, Berkshire, RG4 8JB
How much is your home worth?
Use our short form to request a valuation of your property.
Request a Valuation
