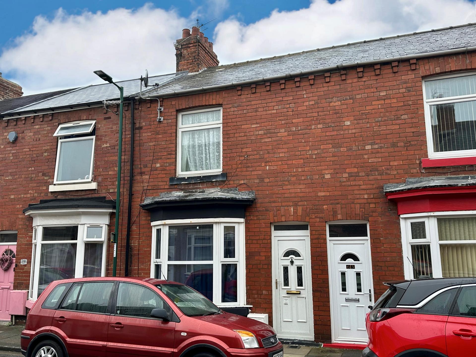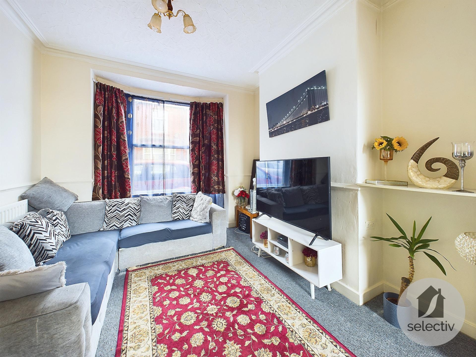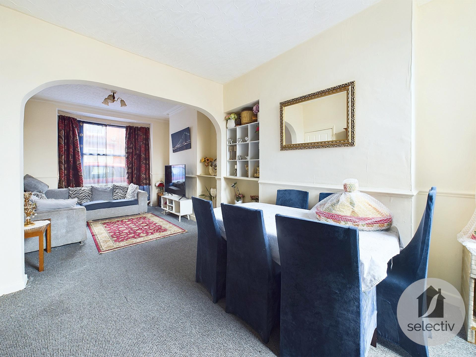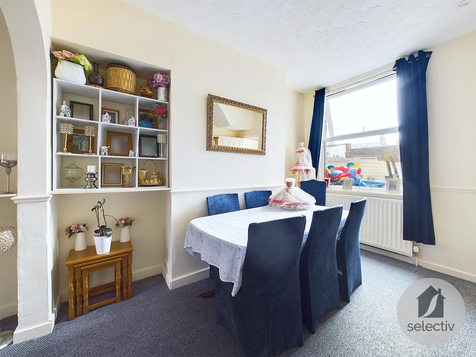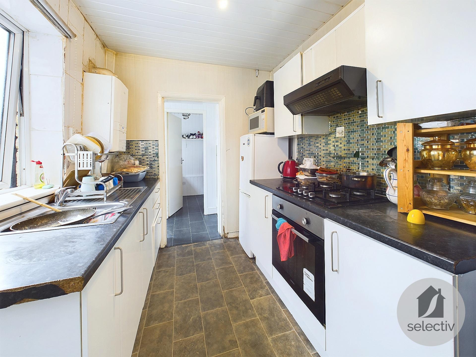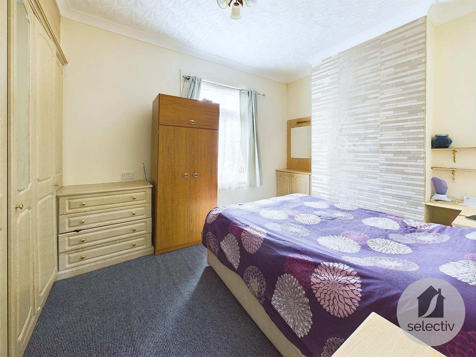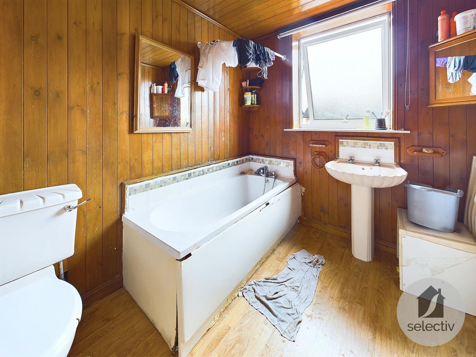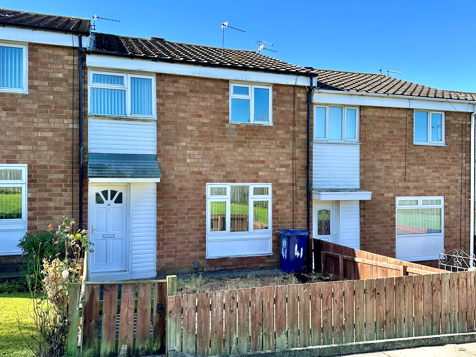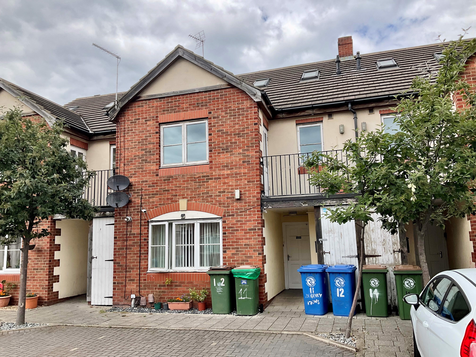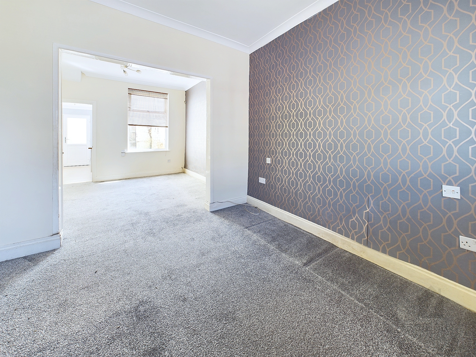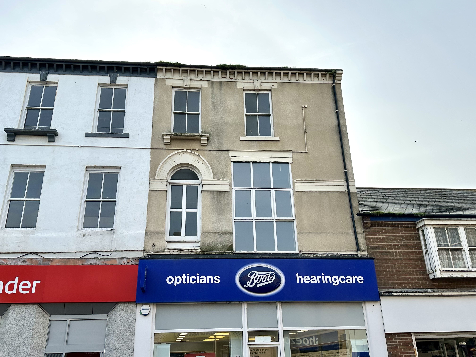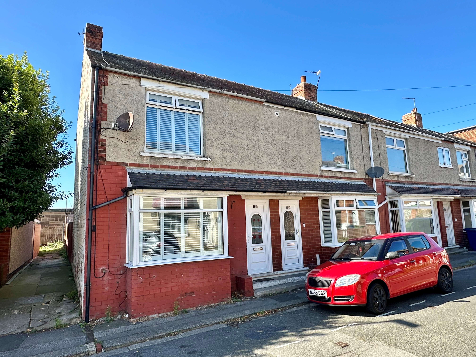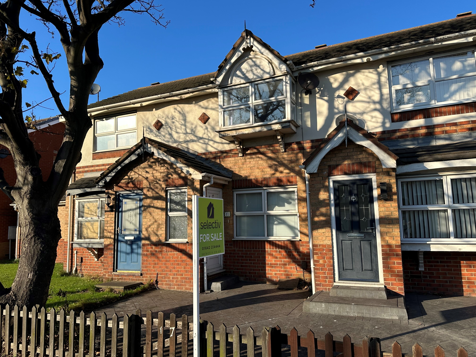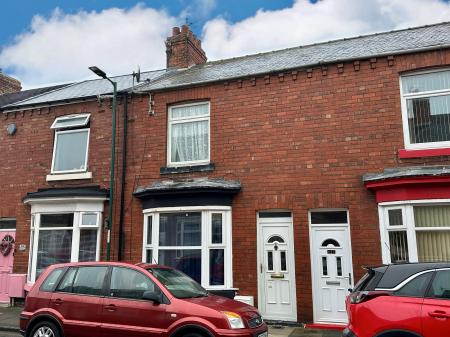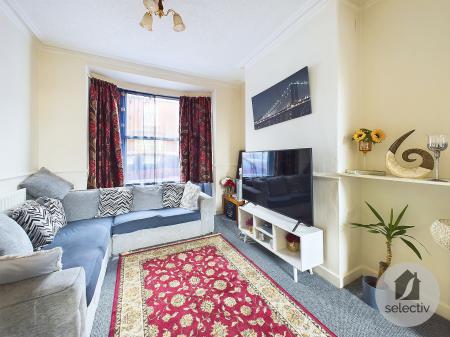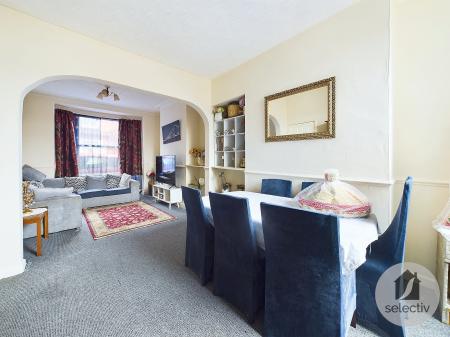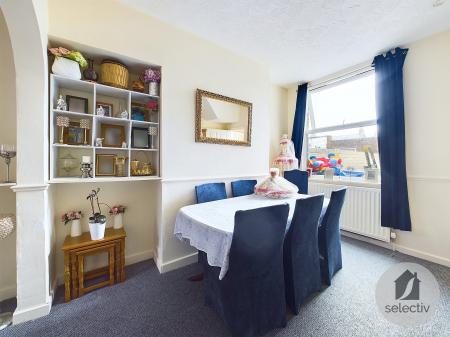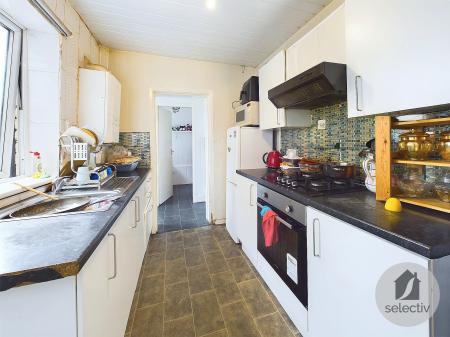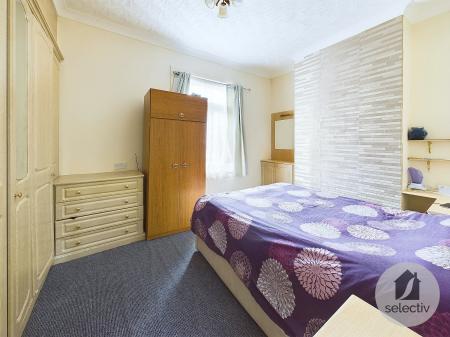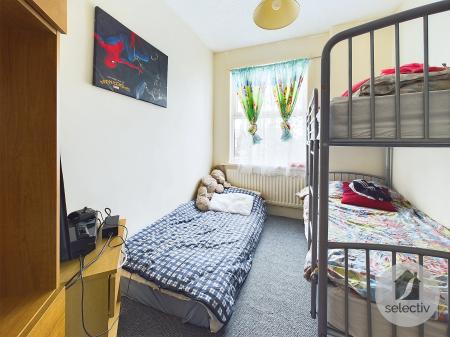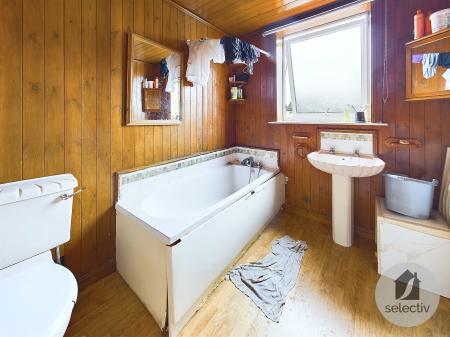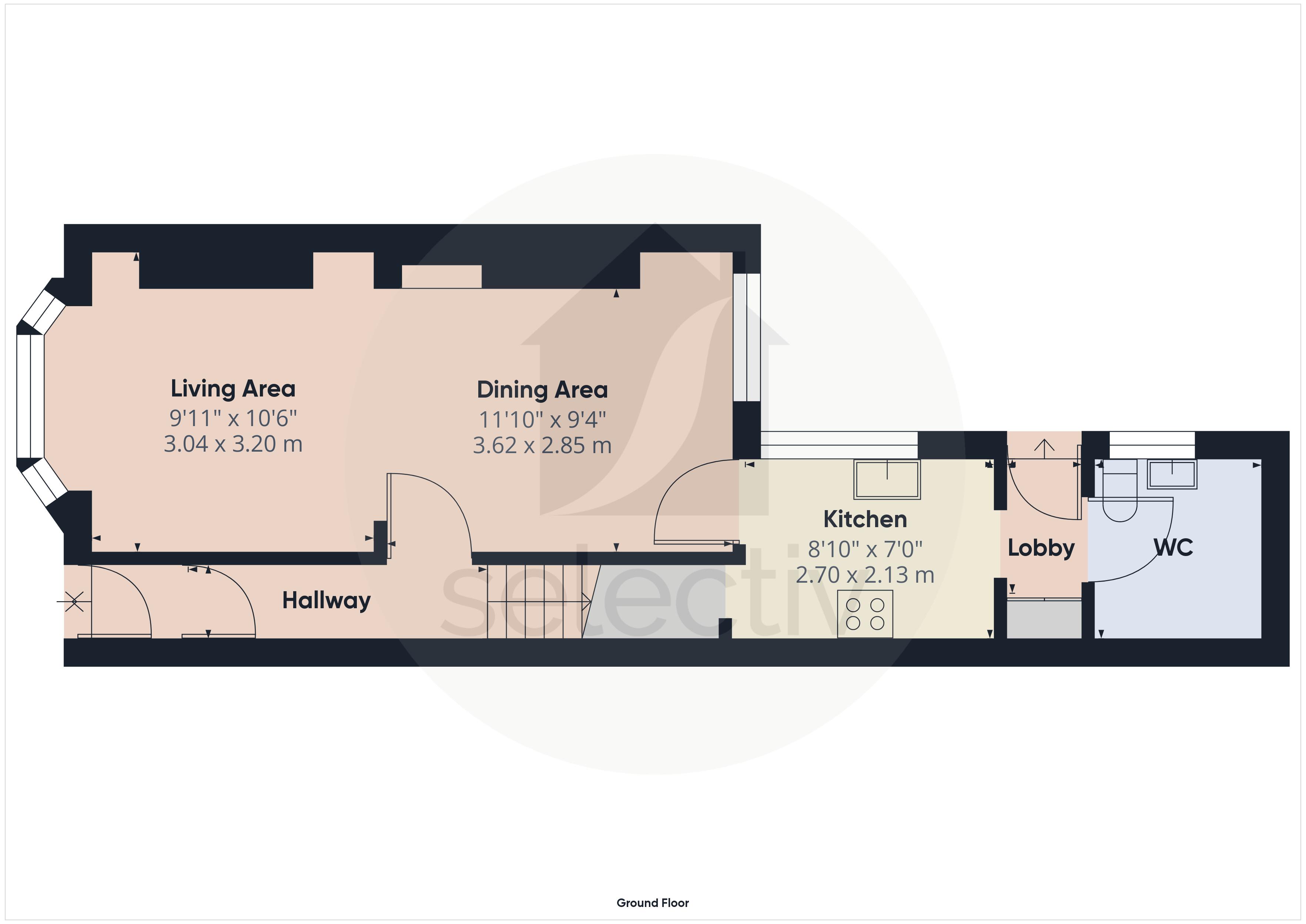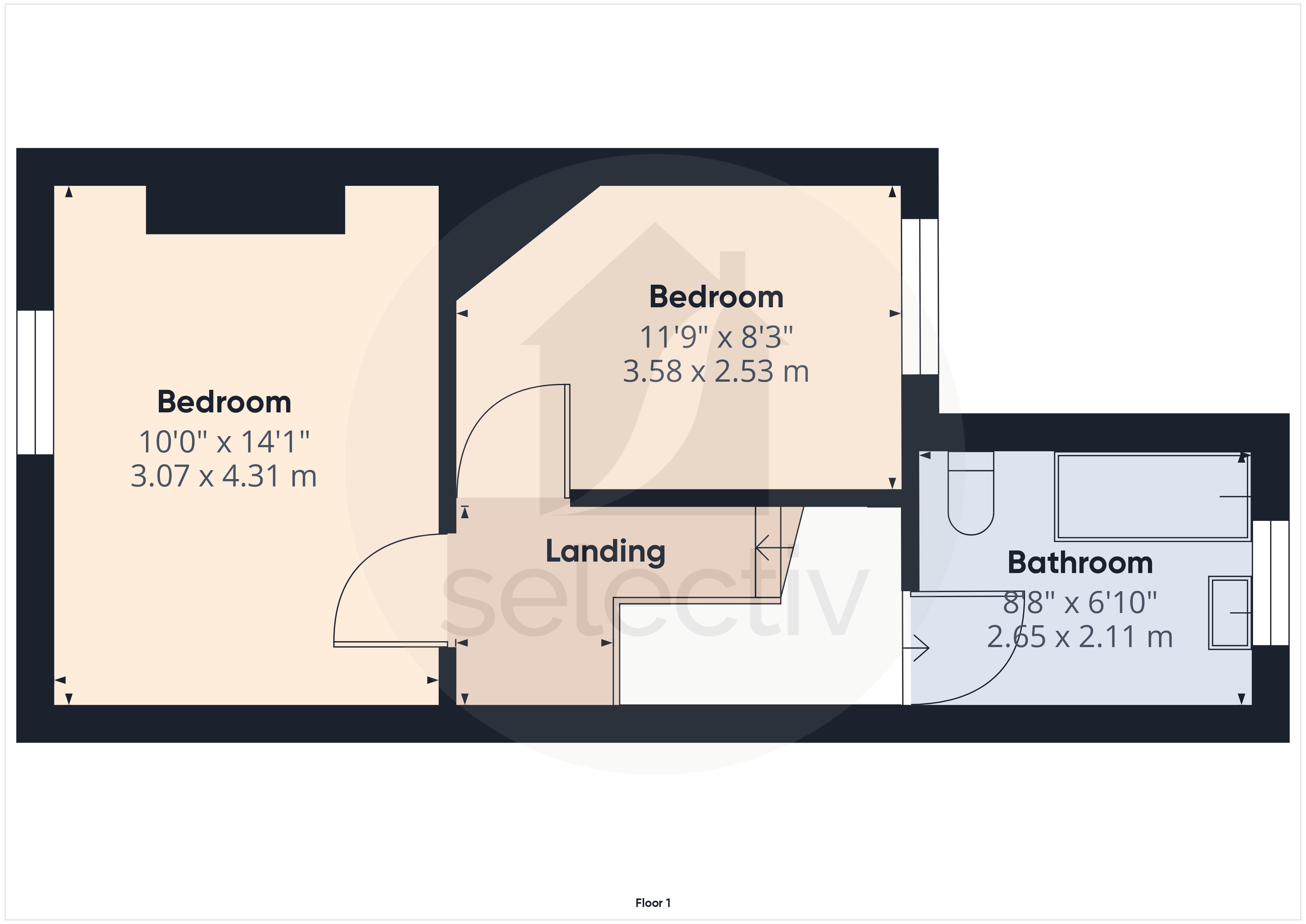- 2 Double-Bedroom Terraced Home!
- Situated close to the town centre with its host of shops, amenities & transport links.
- Ideal for the buy to let landlord.
- Bay-fronted living room : dining room : modern fitted kitchen & practical lootility.
- Two double bedrooms.
- Family bathroom/WC.
- On-street parking & enclosed rear yard.
- A must view home!
2 Bedroom House for sale in Redcar
ATTENTION Investors! Providing the potential to achieve a healthy rental income, this well-presented 2 double bedroom terraced home really is a must view. With long term tenants already in situ the hard work and risk has been taken away so contact us now to begin / enhance your buy to let portfolio!
Description
** ATTENTION Investors! ** Providing the potential to achieve a healthy rental income, this well-presented 2 double bedroom terraced home really is a must view. With long term tenants already in situ the hard work and risk has been taken away so contact us now to begin or enhance your buy to let portfolio!
The property benefits from gas central heating and uPVC double glazing, briefly comprising; entrance vestibule, hallway, bay-fronted living room, dining room, fitted kitchen and practical 'Lootility'. To the first-floor; two double bedrooms and family bathroom/WC. Externally; on-street parking and enclosed rear yard.
ACCOMMODATION:
Entrance Vestibule
uPVC double glazed entrance door to the front with fan light & inner door to the hallway.
Hallway
Inner door to the front, single radiator, access to the first-floor staircase and decorative ceiling coving.
Living Room
10' 2'' x 10' 6'' (3.10m x 3.20m) [Excluding- Bay]
uPVC double glazed bay window to the front, single radiator and decorative ceiling coving.
Dining Room
10' 8'' x 11' 9'' (3.25m x 3.58m)
uPVC double glazed window to the rear, double radiator, dado rail and access into the kitchen.
Modern Fitted Kitchen
8' 10'' x 7' 0'' (2.69m x 2.13m)
Modern range of wall and base units incorporating; drawers, laminate worktops and complimenting tiled splashbacks. Stainless steel inset sink unit, space for an upright fridge/freezer, wall mounted gas central heating boiler, built in electric oven with hob and cooker hood over. Useful pantry style storage cupboard, double radiator, access into the rear lobby and uPVC double glazed window to the side.
Rear Lobby
uPVC double glazed entrance door to the rear yard & access into the 'Lootility'. PVC clad walls and useful storage cupboard.
Lootility
Modern white suite comprising; push-button WC, pedestal wash hand basin, plumb for a washing machine, PVC clad walls and uPVC double glazed window to the side.
FIRST-FLOOR:
Split Level Landing Area
Independent access to all rooms and loft space. Roof window.
Master Bedroom
10' 2'' x 14' 10'' (3.10m x 4.52m)
uPVC double glazed window to the front, single radiator, fitted bedroom furniture including; wardrobes & matching bedside units. Decorative ceiling coving.
Bedroom 2
11' 5'' x 8' 3'' (3.48m x 2.51m)
uPVC double glazed window to the rear and single radiator.
Family Bathroom/WC
Suite comprising; panel bath with mixer tap & handheld shower attachment, pedestal wash basin, low-flush WC, single radiator, clad walls & ceiling and uPVC double glazed window to the rear.
EXTERNALLY:
Parking
On-street permit parking available.
Yard
Enclosed rear yard with rear access gate.
Council Tax Band
Council tax band:- A
Energy Performance Certificate
A full Energy Performance Certificate is available upon request.
Mortgage Services
We can introduce you to the team of highly qualified Mortgage Advisers. They can provide you with up to the minute information on many of the interest rates available. To arrange a fee-free, no obligation appointment, please contact this office.
YOUR HOME MAY BE REPOSSESSED IF YOU DO NOT KEEP UP REPAYMENTS ON YOUR MORTGAGE
Agent Notes
Selectiv Properties themselves and the vendors of the property whose agent they are, give notice that these particulars, although believed to be correct, do not constitute any part of an offer of contract. No services and / or appliances have been tried or tested. All statements contained in these particulars as to this property are made without responsibility and are not to be relied upon as statements or representations of warranty whatsoever in relation to property. Any intending purchaser must satisfy themselves by inspection or otherwise as to the correctness of each of the statements contained in these particulars.
Important information
This is a Freehold property.
Property Ref: EAXML15821_12460716
Similar Properties
3 Bedroom House | Asking Price £80,000
MUCH more than a standard terrace! Whether you are looking to take your first steps onto the property ladder or looking...
3 Bedroom Flat | Asking Price £70,000
Whether you have been look for the perfect starter home with plenty of space to grow into or are equally looking to begi...
2 Bedroom Terraced House | Asking Price £70,000
Public Notice Address: 19 Hershell Street Redcar TS10 2AG We are acting in the sale of the above property and have rec...
Flat | Asking Price £115,000
Never before has there been a better opportunity to acquire premises in one of the finest positions within 'Redcar' town...
2 Bedroom End of Terrace House | Asking Price £115,000
MUCH more than your standard terrace! Whether you are looking for a tidy investment with the ability to achieve a health...
2 Bedroom House | Asking Price £115,000
ATTENTION INVESTERS! If you have been looking to begin/enhance a buy to let property portfolio then have a look at what...
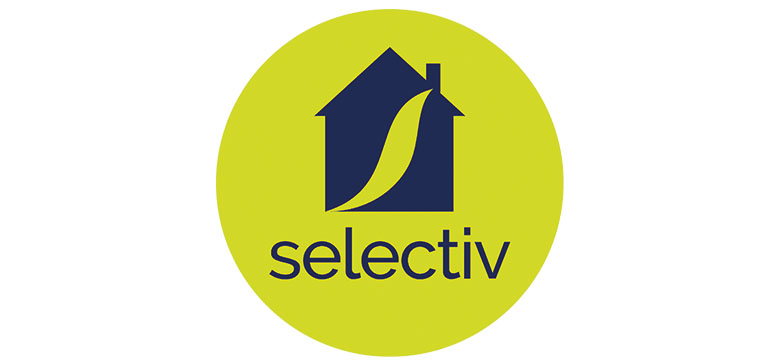
Selectiv Properties (Redcar)
Vienna Court, Kirkleatham Business Park, Redcar, TS10 5SH
How much is your home worth?
Use our short form to request a valuation of your property.
Request a Valuation
