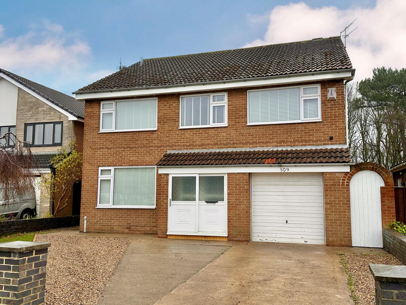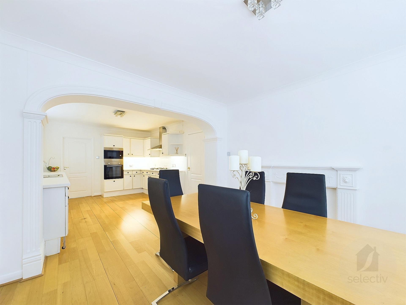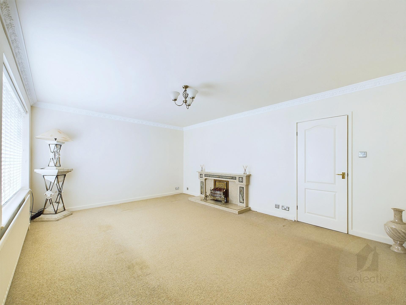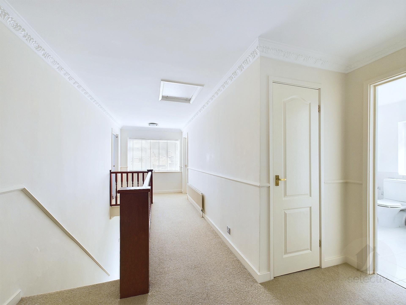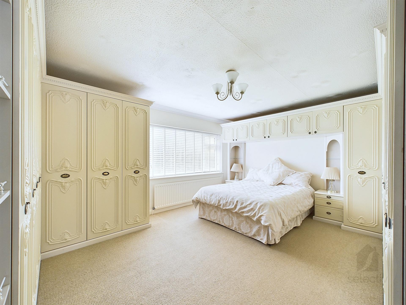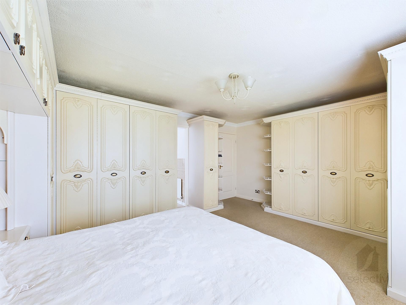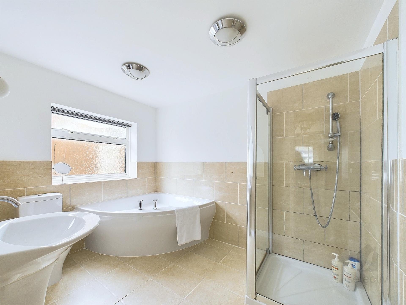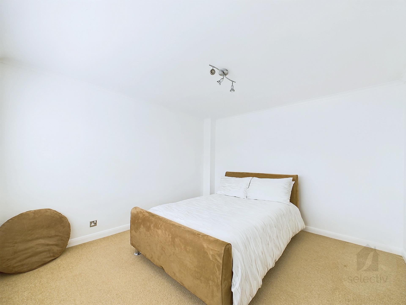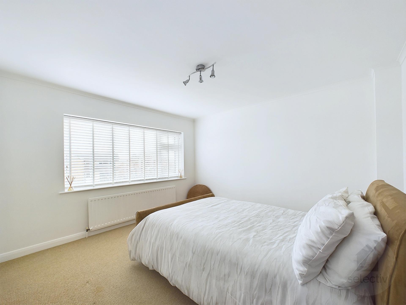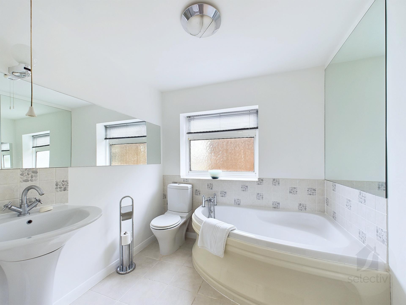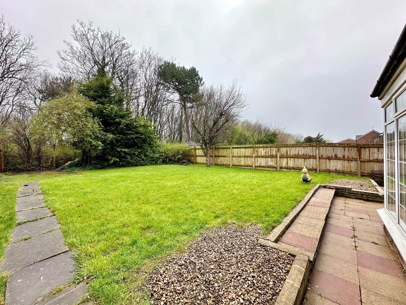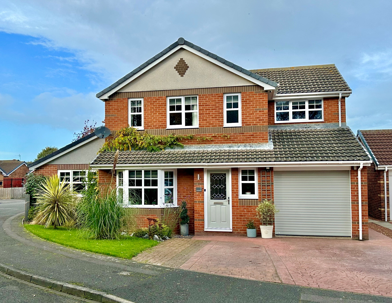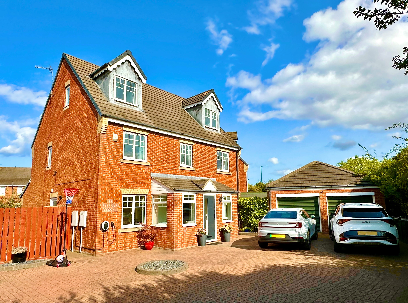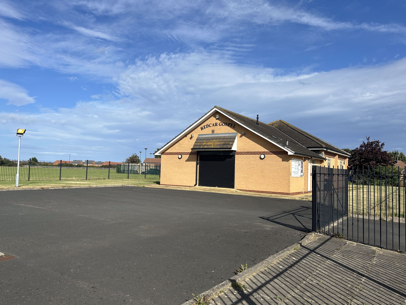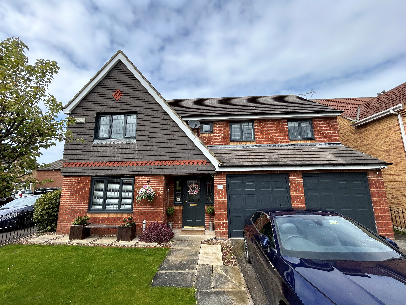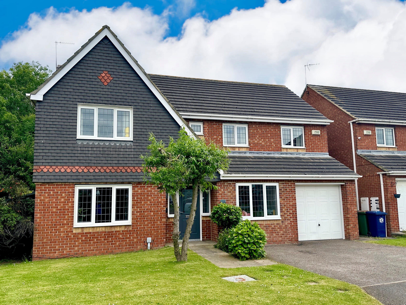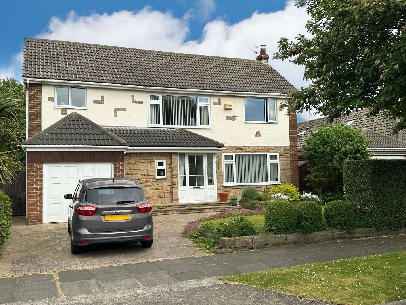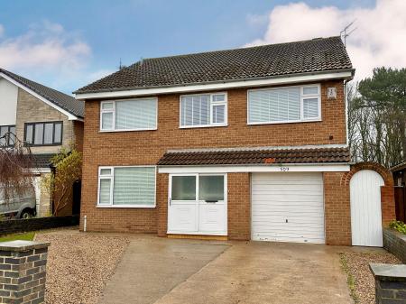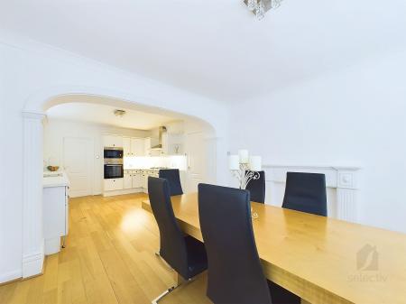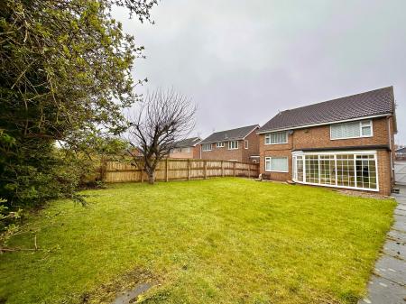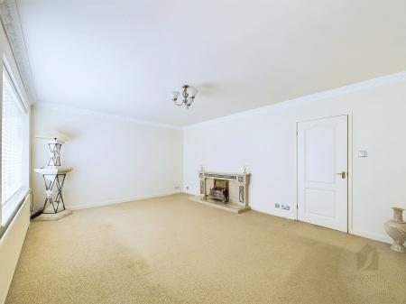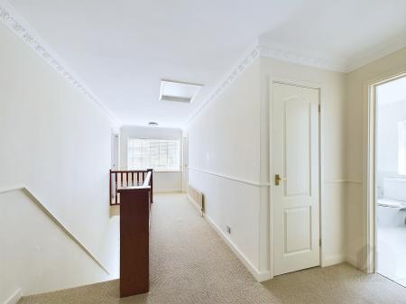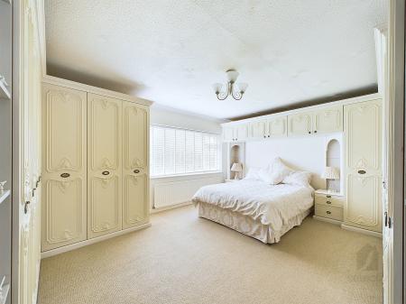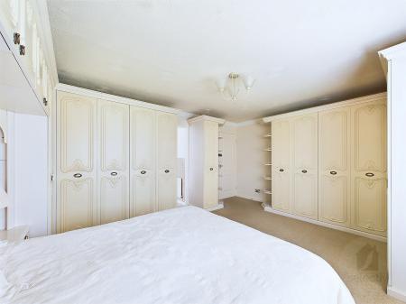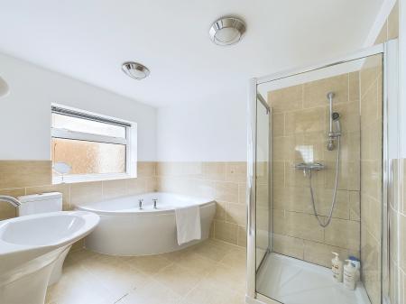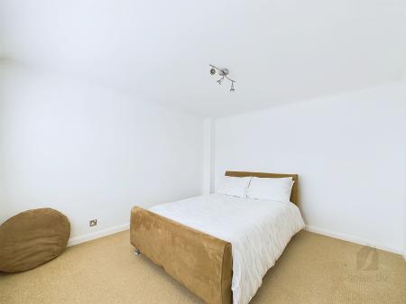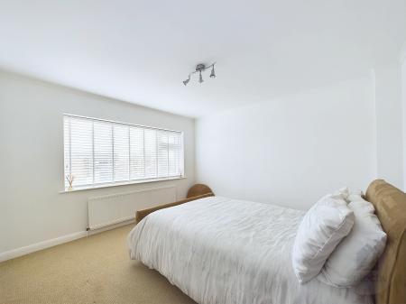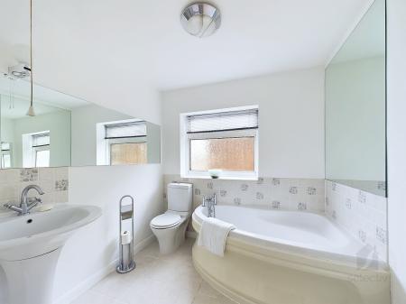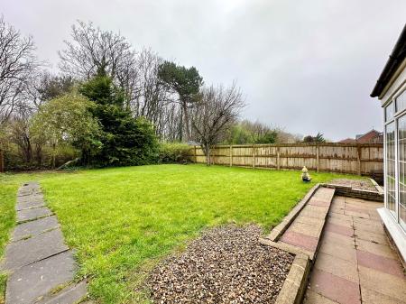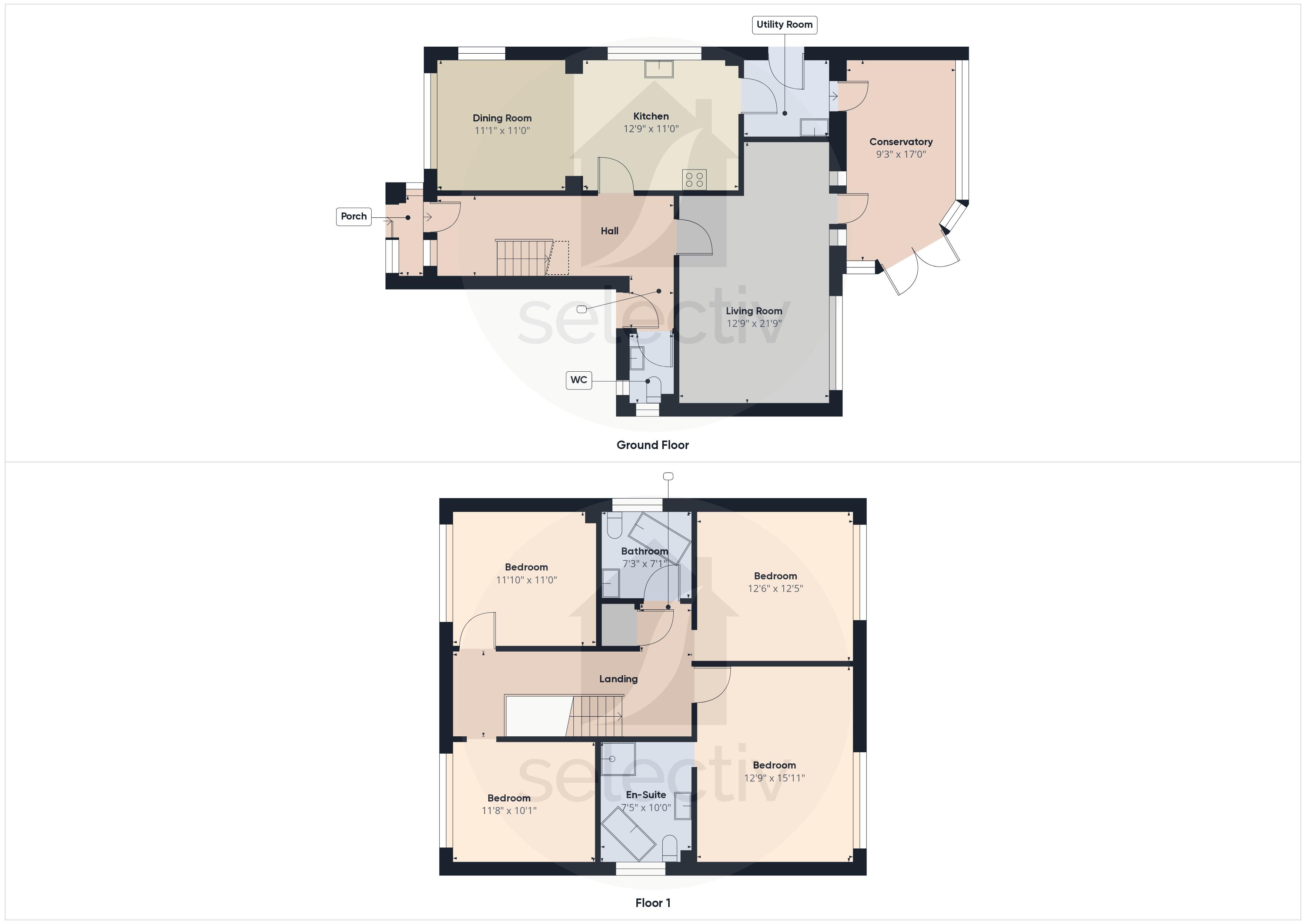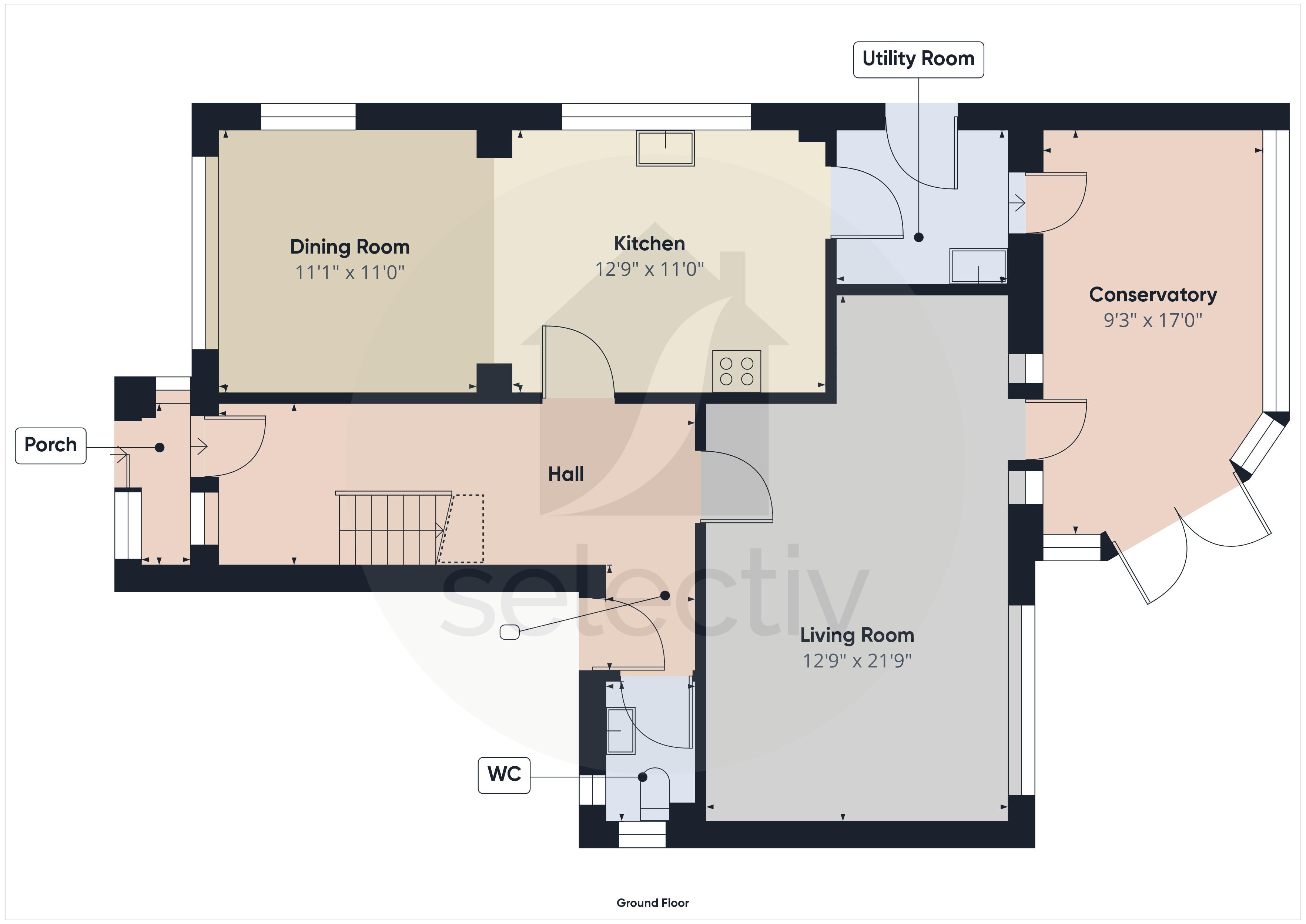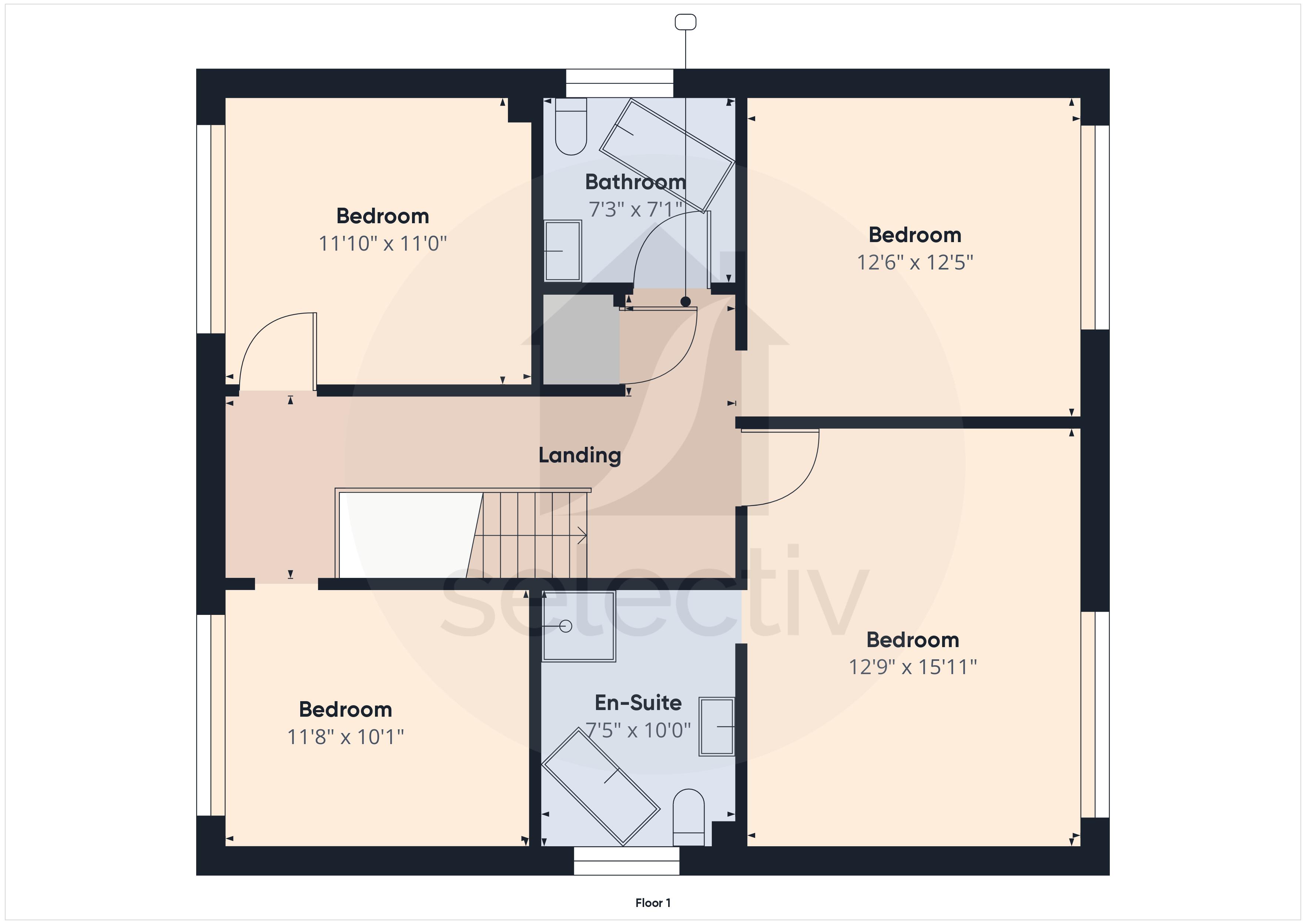- Impressively Presented, Generously Sized & Individually Designed Four Double Bedroomed Detached Family Home!
- Occupying one of the most private & secluded positions in a high sought after location on the 'West' side of the town.
- Bursting with character and elegant proportions making it a perfect family home.
- Living room : dining room : fitted kitchen with utility area and prestigious conservatory.
- Well-sized master bedroom with fitted wardrobes and luxury en-suite bathroom/WC.
- Three further double bedrooms and family bathroom/WC.
- Driveway : Integral garage & SOUTH-facing rear garden which affords complete privacy.
- Rarely does the opportunity arise to acquire such a substantial and well presented home! VIEWING is a MUST!!!
4 Bedroom House for sale in Redcar
Occupying one of the most private positions in this highly sought after location, a fantastic opportunity has arisen to acquire an impressively presented and individually designed four double bedroomed detached family home, situated in its own elegant grounds. Attractively priced for a Quick sale!!!
Description
Occupying one of the most private & secluded positions in this highly sought after location, a fantastic opportunity has arisen to acquire an impressively presented & individually designed four double bedroomed detached family home. Rarely does the opportunity arise to acquire such a substantial and well presented home.
The external appearance of the property is beautifully presented, bursting with character and its own personality. A truly impressive home which has been attractively priced to entice a quick sale! DO NOT MISS OUT on what could be your dream home!
The property benefits from gas central heating and uPVC double glazing, briefly comprising; entrance porch, hallway, downstairs cloaks/WC, living room, dining room, fitted kitchen with utility room and prestigious conservatory. To the first-floor; master bedroom with fitted wardrobes and luxury en-suite bathroom/WC, Three further double bedrooms and family bathroom/WC. Externally; driveway, integral garage, mature lawned front garden and SOUTH-facing rear garden which affords complete privacy.
Accommodation
Entrance Porch
Upvc double glazed sliding entrance doors to the front and an inner glazed door to the hallway.
Hallway
Inner door to the front with adjacent glazed surround, single radiator, attractive spindle staircase to the first floor, dado rail and decorative ceiling coving. Access to the downstairs cloakroom and a courtesy door to the garage.
Downstairs Cloakroom
White suite comprising of a push button wc, pedestal wash hand basin with tiled splash backs, tiled flooring and a upvc double glazed window to the side.
Living Room
13' 6'' x 21' 9'' (4.11m x 6.62m)
Upvc double glazed window and entrance door to the rear, two radiators, attractive marble surround with centered electric fireplace and decorative ceiling coving.
Dining Room
11' 1'' x 11' 3'' (3.38m x 3.43m)
Upvc double glazed windows to both the front and side, single radiator, decorative fire place and stylish laminate flooring. Opening to the kitchen.
Fitted Kitchen
11' 1'' x 12' 8'' (3.38m x 3.86m)
Range of wall and base units incorporating drawers, laminate worktops and complimenting tiled splash backs. Stainless steel inset sink unit with mixer tap, integrated dishwasher, integrated undercounter fridge and a integrated undercounter freezer. Built in electric oven with microwave, separate hob and cooker hood over. Stylish laminate flooring and a upvc double glazed window to the side.
Utility Room
7' 4'' x 7' 3'' (2.23m x 2.21m)
Range of wall and base units incorporating stainless steel inset sink unit, plumbing for a washing machine and tumble dryer. Wall mounted gas central heating boiler, stylish laminate flooring, upvc double glazed entrance door to the side and an inner door to the conservatory.
Prestigious Conservatory
9' 5'' x 17' 1'' (2.87m x 5.20m)
Upvc double glazed french doors to the side, upvc double glazed windows to the side and rear, double radiator, stylish laminate flooring and decorative ceiling coving.
First Floor
Galleried Landing Area
Upvc double glazed window to the front, attractive spindle balustrade, single radiator, useful storage cupboard and independent access to all rooms and loft space.
Master Bedroom
16' 2'' x 12' 10'' (4.92m x 3.91m)
Upvc double glazed window to the rear, single radiator, quality range of fitted wardrobes and decorative ceiling coving.
Luxury En-Suite Bathroom
10' 1'' x 7' 5'' (3.07m x 2.26m)
Modern white suite comprising of a corner bath, separate shower cubicle, pedestal wash hand basin with mixer tap, push button wc, single radiator, stylish tiled flooring and surrounds. Upvc double glazed window to the side.
Bedroom 2
12' 6'' x 12' 10'' (3.81m x 3.91m)
Upvc double glazed window to the rear, single radiator and quality fitted wardrobes.
Bedroom 3
11' 2'' x 11' 9'' (3.40m x 3.58m)
Upvc double glazed window to the front, single radiator and decorative ceiling coving.
Bedroom 4
10' 2'' x 11' 9'' (3.10m x 3.58m)
Upvc double glazed window to the front, single radiator and exposed polished wood flooring.
Family Bathroom
Modern white suite comprising of a corner bath with mixer tap and hand held shower attachment, pedestal wash hand basin with mixer tap, push button wc, single radiator, stylish tiled flooring and surrounds. Upvc double glazed window to the side.
Externally
Driveway
Concrete driveway that leads to the integral garage and offering ample off street parking.
Integral Garage
Up and over door, power/light and a rear courtesy door.
Gardens
The front garden sits behind an attractive dwarf wall and is mainly laid to a mature lawn with attractive borders of shrubs, plants and mature trees. Additional pebbled area to amplify off street parking. The rear garden enjoys a fantastic degree of privacy and benefits from a South facing aspect making it ideal for the sunworshippers. Beginning with a block paved patio area before extending onto a mature lawn with attractive borders of shrubs, plants and trees and further onto a rear privacy hedge.
Council Tax Band
Council tax band:- E
Energy Performance Certificate
A full Energy Performance Certificate is available upon request.
Mortgage Services
We can introduce you to the team of highly qualified Mortgage Advisers. They can provide you with up to the minute information on many of the interest rates available. To arrange a fee-free, no obligation appointment, please contact this office.
YOUR HOME MAY BE REPOSSESSED IF YOU DO NOT KEEP UP REPAYMENTS ON YOUR MORTGAGE
Agent Notes
Selectiv Properties themselves and the vendors of the property whose agent they are, give notice that these particulars, although believed to be correct, do not constitute any part of an offer of contract. No services and / or appliances have been tried or tested. All statements contained in these particulars as to this property are made without responsibility and are not to be relied upon as statements or representations of warranty whatsoever in relation to property. Any intending purchaser must satisfy themselves by inspection or otherwise as to the correctness of each of the statements contained in these particulars.
Important information
This is a Freehold property.
Property Ref: EAXML15821_12312277
Similar Properties
4 Bedroom House | Asking Price £365,000
It's very easy to run out of superlatives when trying to describe to the reader, this absolutely stunning 4 bedroom deta...
6 Bedroom House | Asking Price £365,000
Are you ready to find your dream home? Situated on a commanding & enviable corner plot is is this impressive 5 bedroom d...
Not Specified | Asking Price £360,000
Never before has there been a better opportunity to acquire premises in one of the finest positions within 'Redcar' town...
4 Bedroom House | Asking Price £382,000
Location, Location, Location! Residing within one of the finest positions on the highly sought after 'Mickledales' resid...
4 Bedroom House | Asking Price £390,000
Have you been searching for your perfect family home then have a look at what this absolutely stunning 4 double bedroom...
4 Bedroom House | Asking Price £420,000
Sometimes words just fail to deliver! It's very easy to run out of superlatives when trying to describe to the reader, t...
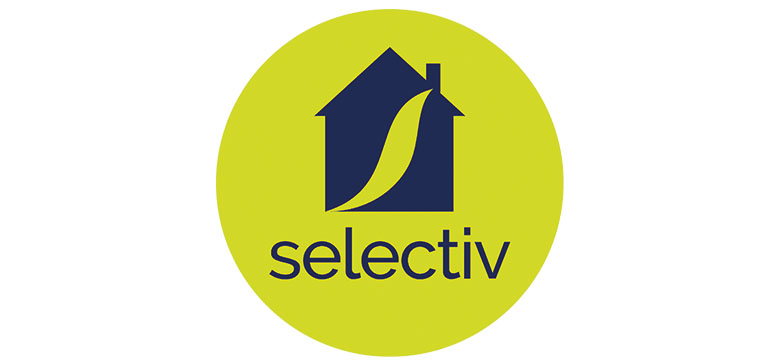
Selectiv Properties (Redcar)
Vienna Court, Kirkleatham Business Park, Redcar, TS10 5SH
How much is your home worth?
Use our short form to request a valuation of your property.
Request a Valuation
