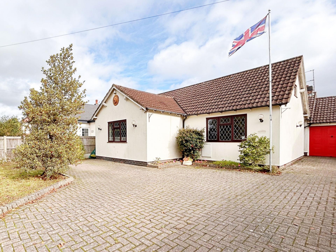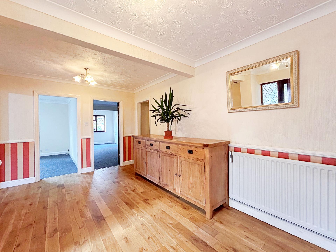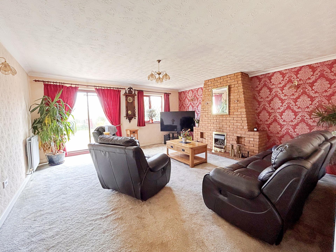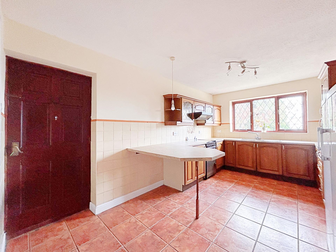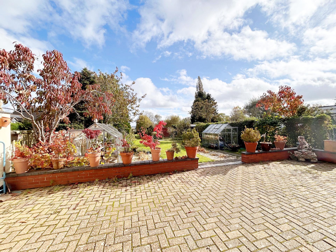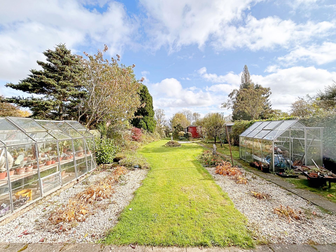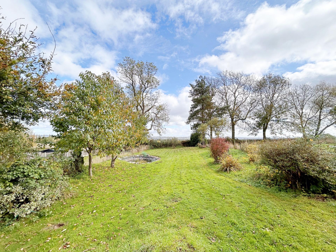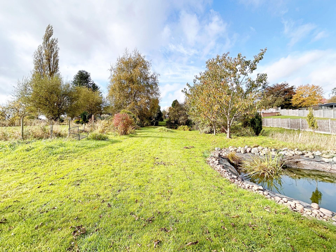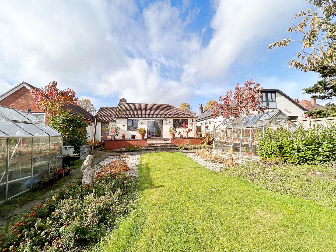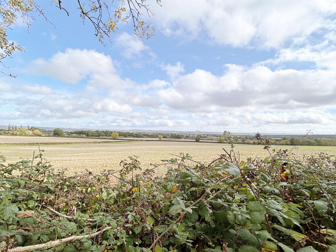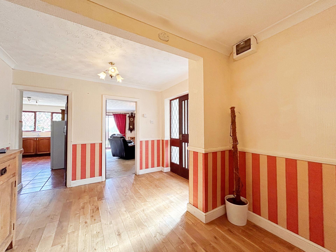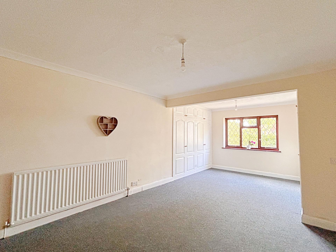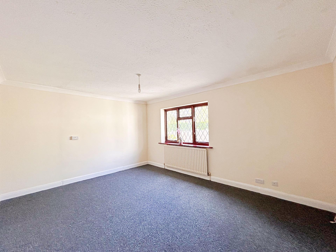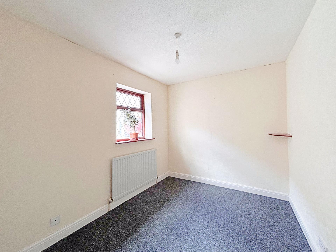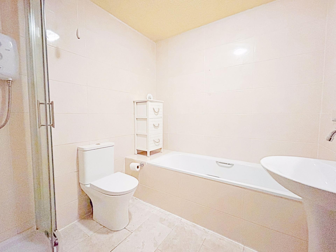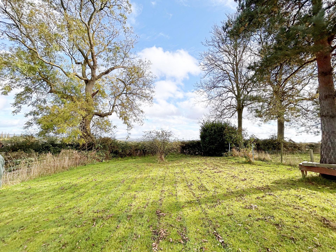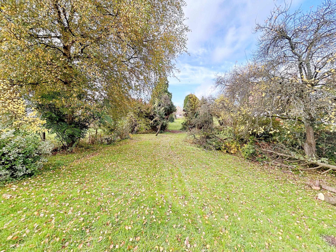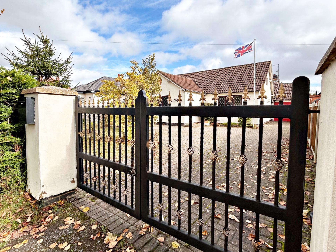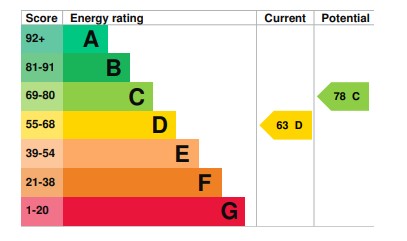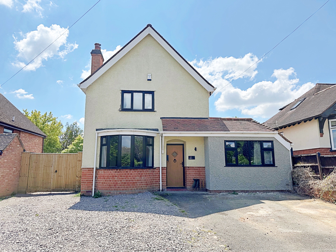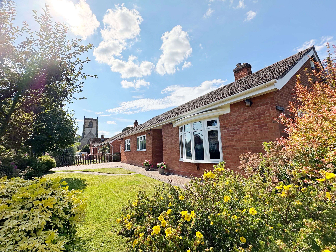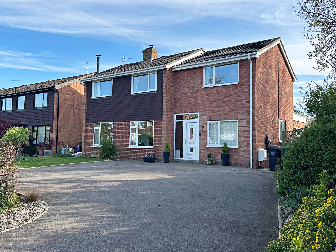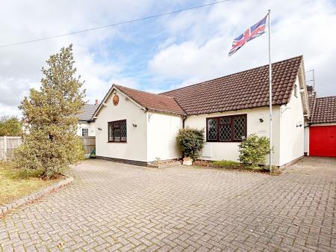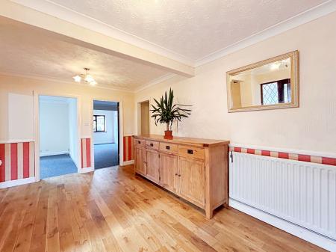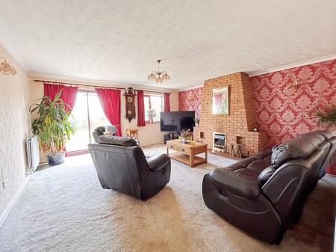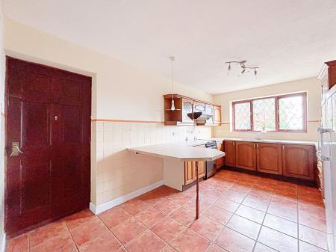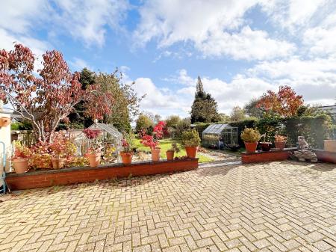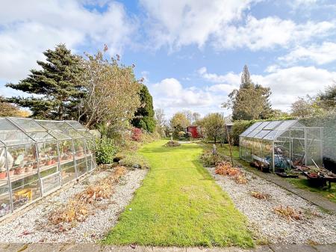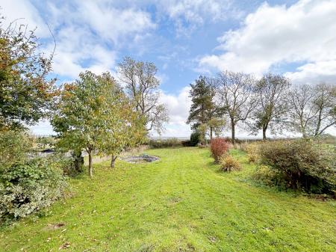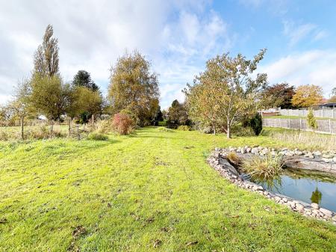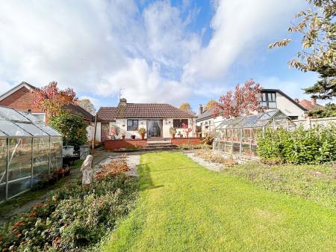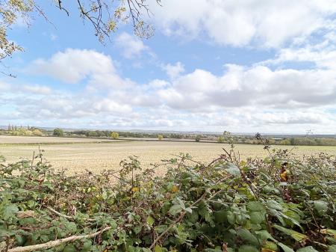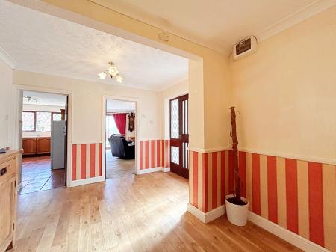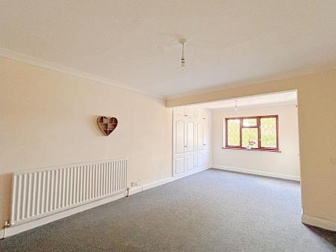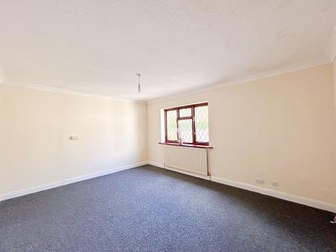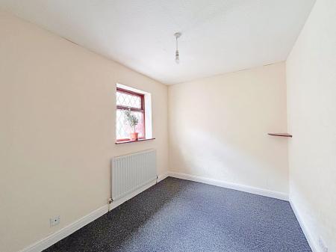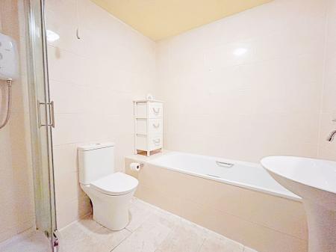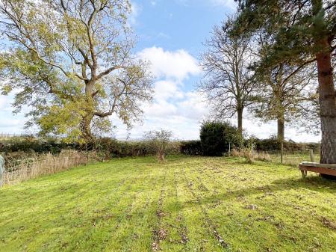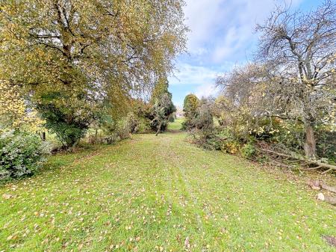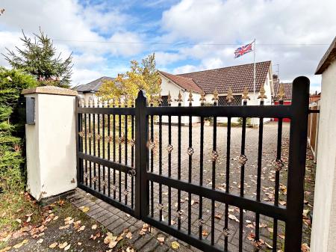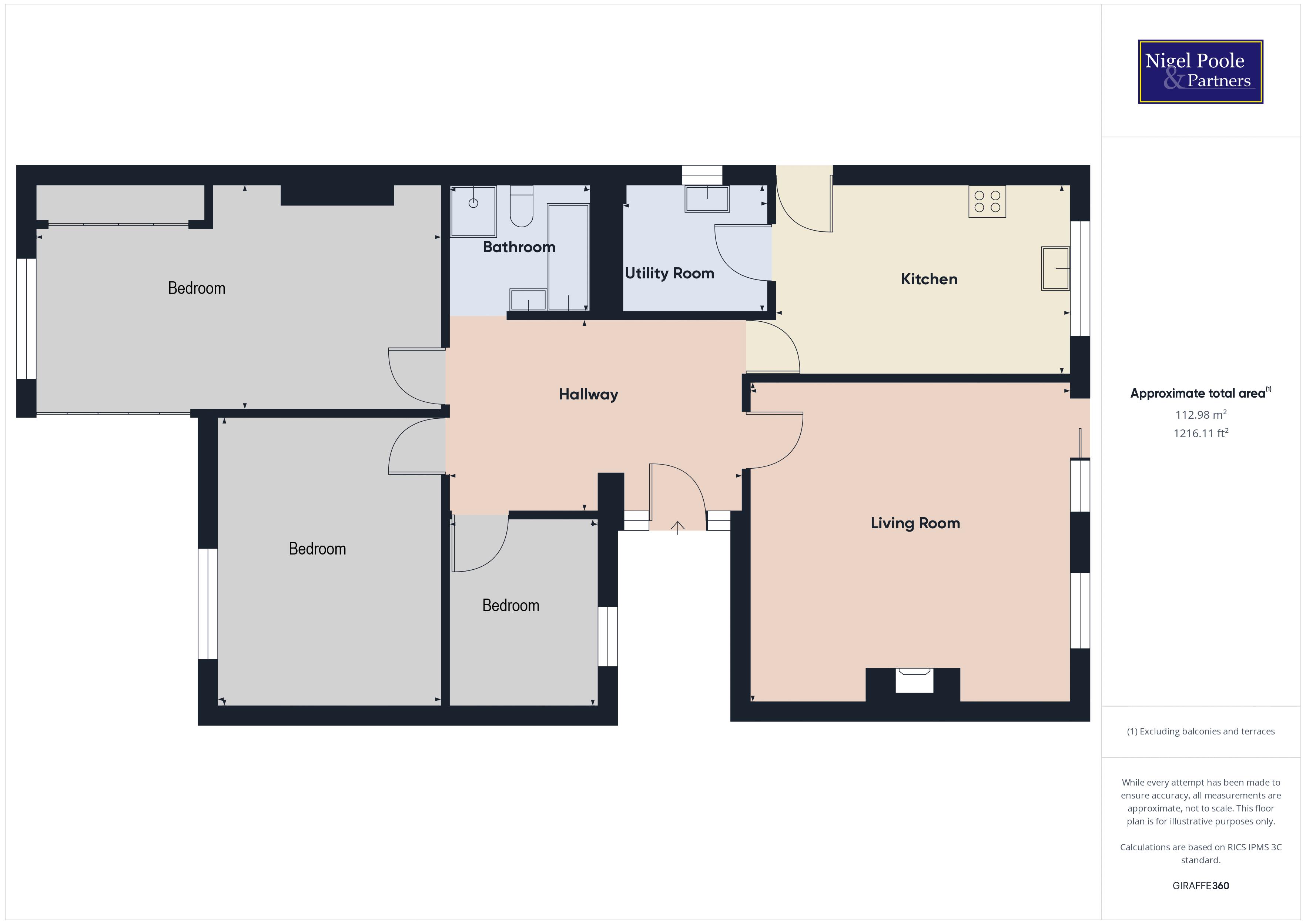- Detached three-bedroom bungalow
- Substantial garden with views over open countryside
- Plot size just under 0.5 acre
- Breakfast kitchen and separate utility room
- Driveway with parking for several vehicles
- Sought after location
- NO CHAIN
- **THIS PROPERTY IS AVAILABLE TO VIEW 7 DAYS A WEEK**
3 Bedroom Bungalow for sale in Redditch
**THREE BEDROOM DETACHED BUNGALOW SET WITHIN JUST UNDER HALF AN ACRE** Entrance Hall; living room; kitchen; separate utility room; three bedrooms and a family bathroom. The superb garden features mature fruit trees; planted boards; greenhouses; pond and views to open countryside. Garage and parking for several vehicles. Astwood Bank is a district within Redditch, on the Warwickshire - Worcestershire border with fantastic transport links to the motorway and only a couple of miles to the train station.
Front
Gated access with a block paved driveway. Low maintenance lawn with planted boarders.
Entrance Porch
Obscure double glazed windows. Single glazed door to the driveway. Obscure double glazed windows and single glazed door to the entrance hall.
Entrance Hall/Dining Room
15' 5'' x 10' 8'' (4.70m x 3.25m) Max
Wooden flooring. Radiator. Doors to the living room, breakfast kitchen, three bedrooms and bathroom.
Living Room
16' 9'' x 16' 11'' (5.10m x 5.15m)
Double glazed windows to the rear aspect, Double glazed doors to the rear garden. Two radiators. Brick chimney breast with with a living flame gas fire.
Breakfast Kitchen
17' 0'' x 10' 7'' (5.18m x 3.22m) Max
Double glazed window to the rear aspect. A range of wall and base units surmounted by worksurfaces. One and a half stainless steel sink and drainer with mixer tap. Tiled splashback. Space for appliances. Breakfast bar. Tiled flooring. Door to the utility room. Door to the rear garden.
Utility Room
6' 5'' x 7' 9'' (1.95m x 2.36m)
Double glazed window to the side aspect. Stainless steel sink and drainer. Space and plumbing for appliances. Wall mounted gas fired boiler. Radiator.
Master Bedroom
21' 5'' x 11' 11'' (6.52m x 3.63m) Max
Double glazed to the front aspect. Fitted wardrobes. Radiator.
Bedroom Two
15' 4'' x 11' 11'' (4.67m x 3.63m)
Double glazed window to the front aspect. Radiator.
Bedroom Three
7' 10'' x 6' 10'' (2.39m x 2.08m)
Double glazed window. Radiator.
Bathroom
7' 10'' x 6' 10'' (2.39m x 2.08m)
Panelled bath. Pedestal wash hand basin. Low flush w.c. Shower cubicle with Triton electric shower. Tiled splashbacks and flooring. Central heated ladder rail. Extractor fan.
Garage
17' 9'' x 7' 5'' (5.41m x 2.26m)
Up and over door. Light and power.
Garden
Set in approx 0.48ac. Laid to lawn with mature planting and trees including Plum, Damson, Doddin, Apple and Pear. Patio seating area. Green houses, pond and garden shed. The septic tank is located next to the greenhouse.
Tenure: Freehold
Council Tax Band: E
Broadband and Mobile Information:
To check broadband speeds and mobile coverage for this property please visit:
https://www.ofcom.org.uk/phones-telecoms-and-internet/advice-for-consumers/advice/ofcom-checker and enter postcode B96 6AX
Additional Information
For any prospective buyers the septic tank it is in good working order and complies with the recent 2020 legislation. It was last emptied November 2024 and they recommended every 3-5 years depending on how many people live in property.
Cost of emptying tank is approx £160 and takes approx 30 minutes.
Access to tank is located next to green house on left hand side (facing garden).
Important Information
- This is a Freehold property.
Property Ref: EAXML9894_12526057
Similar Properties
3 Bedroom Bungalow | Offers Over £500,000
**THREE BEDROOM DETACHED BUNGALOW** Entrance hall; dual aspect living room; breakfast kitchen with a separate utility ro...
4 Bedroom House | Asking Price £500,000
**FOUR BEDROOM DETACHED FAMILY HOME IN A SOUGHT-AFTER LOCATION** Entrance hall; living room; dining room; kitchen; utili...
3 Bedroom Bungalow | Offers in excess of £500,000
**AN EXTREMELY WELL PRESENTED DETACHED BUNGALOW IN A SUPERB LOCATION WITH VIEWS TO THE VILLAGE CHURCH** The light and ai...
5 Bedroom House | Asking Price £580,000
**FIVE BEDROOM DETACHED FAMILY HOME IN A QUITE CUL-DE-SAC IN A PICURESQUE VILLAGE AT THE FOOT OF NORTHERN SLOPE OF BREDO...
4 Bedroom House | Asking Price £590,000
**ANOTHER PROPERTY SOLD (stc) BY NIGEL POOLE & PARTNERS. FOR A FREE MARKET APPRAISAL CALL 01386 556506** **DETACHED FOUR...
2 Bedroom Cottage | Asking Price £600,000
**A CHARMING TWO BEDROOM GRADE II LISTED COTTAGE** In the sought after village of Eckington believed to date back to the...

Nigel Poole & Partners (Pershore)
Pershore, Worcestershire, WR10 1EU
How much is your home worth?
Use our short form to request a valuation of your property.
Request a Valuation
