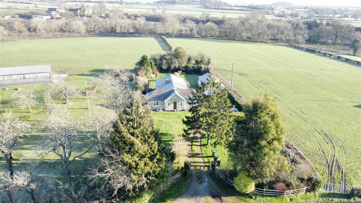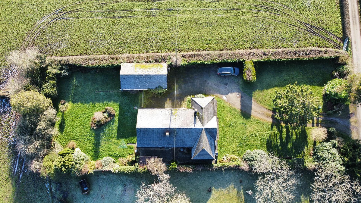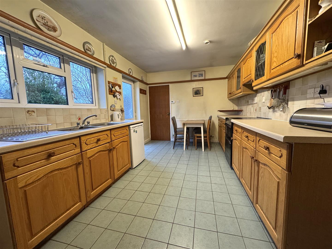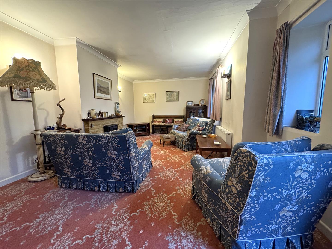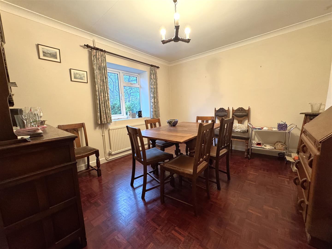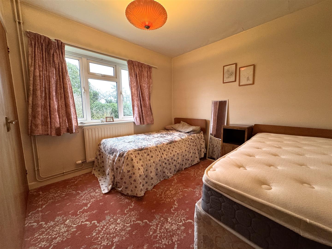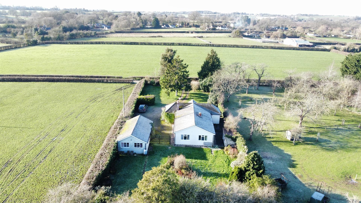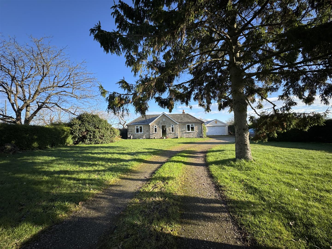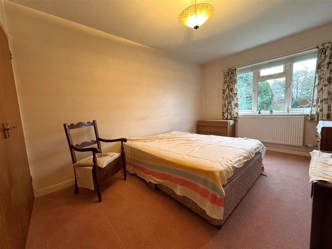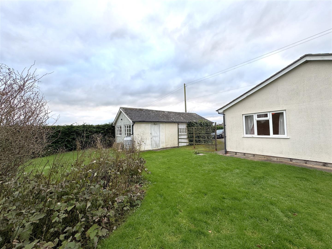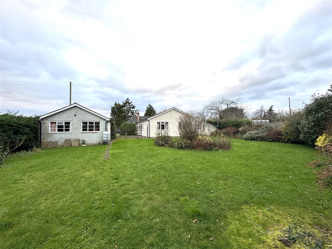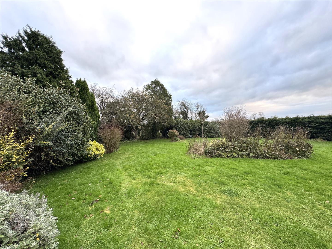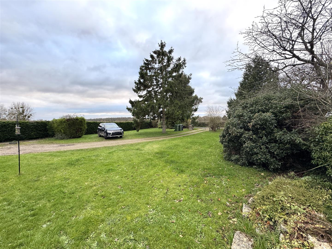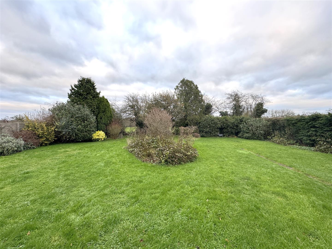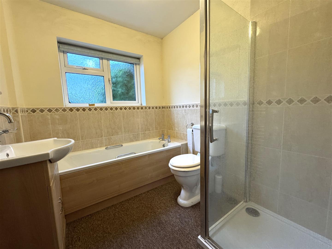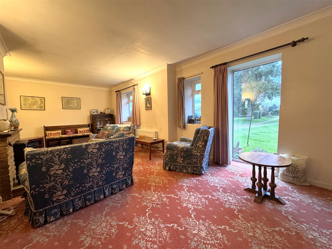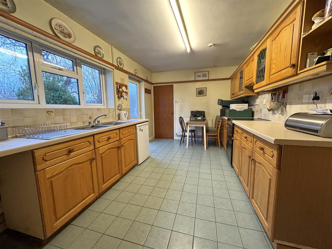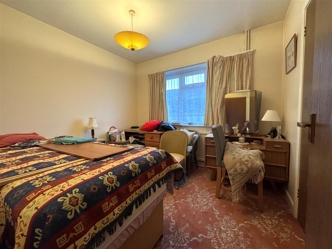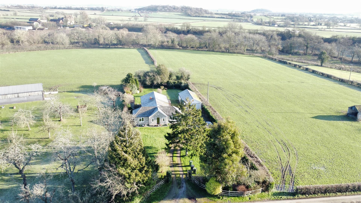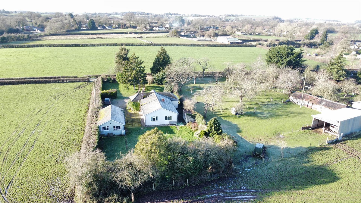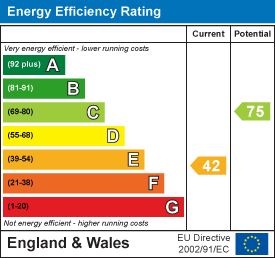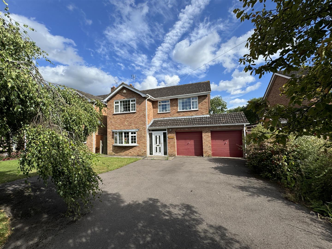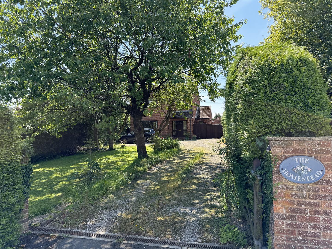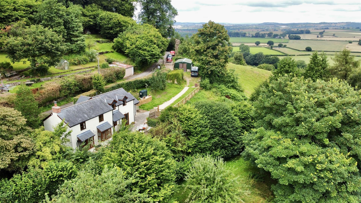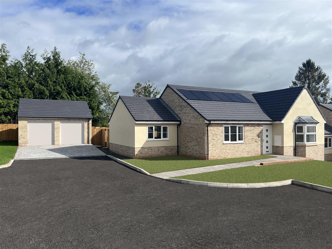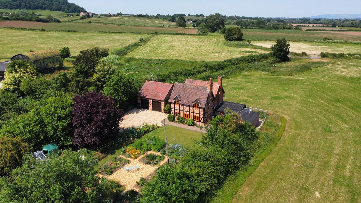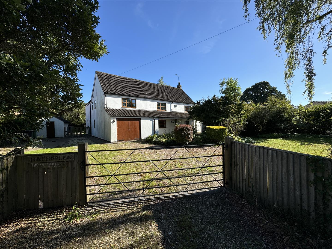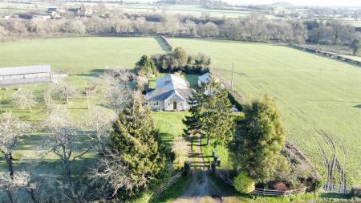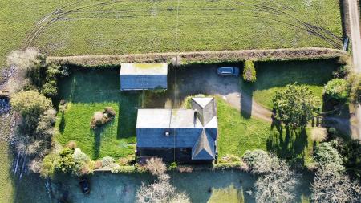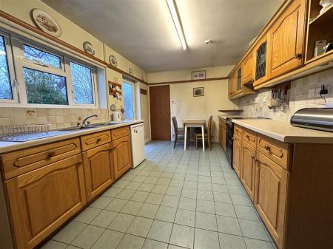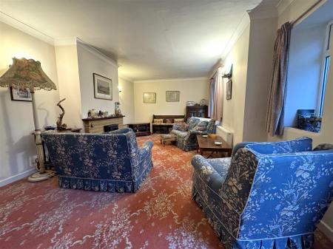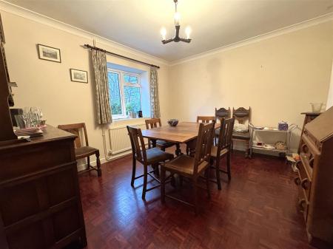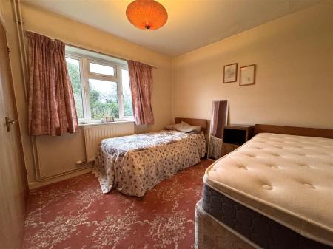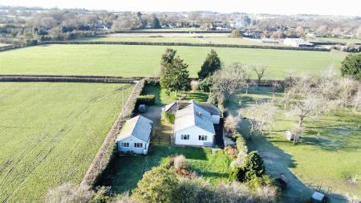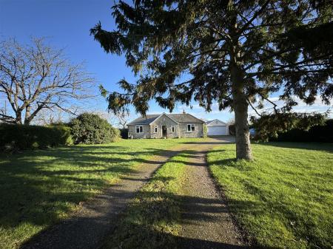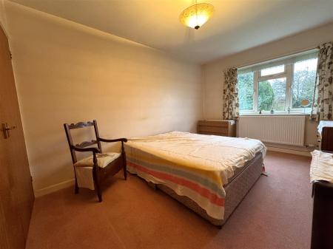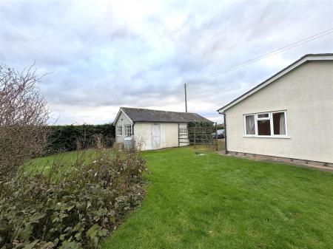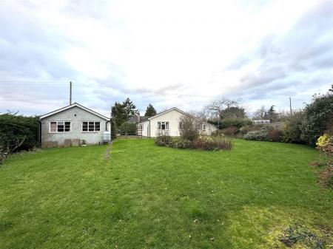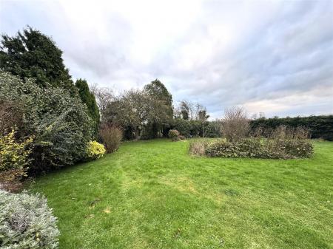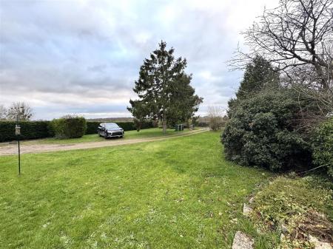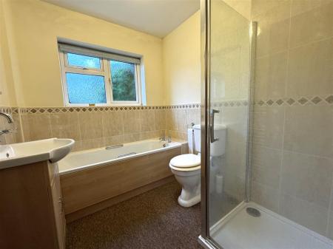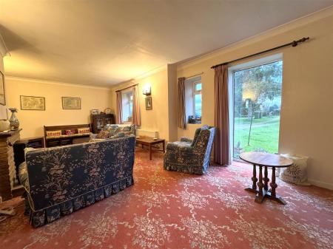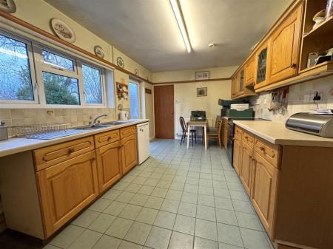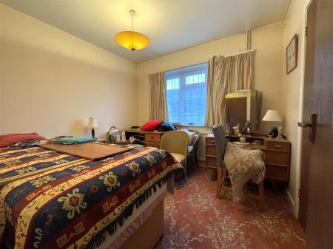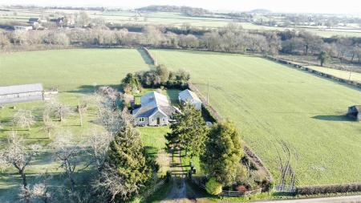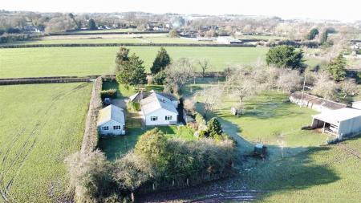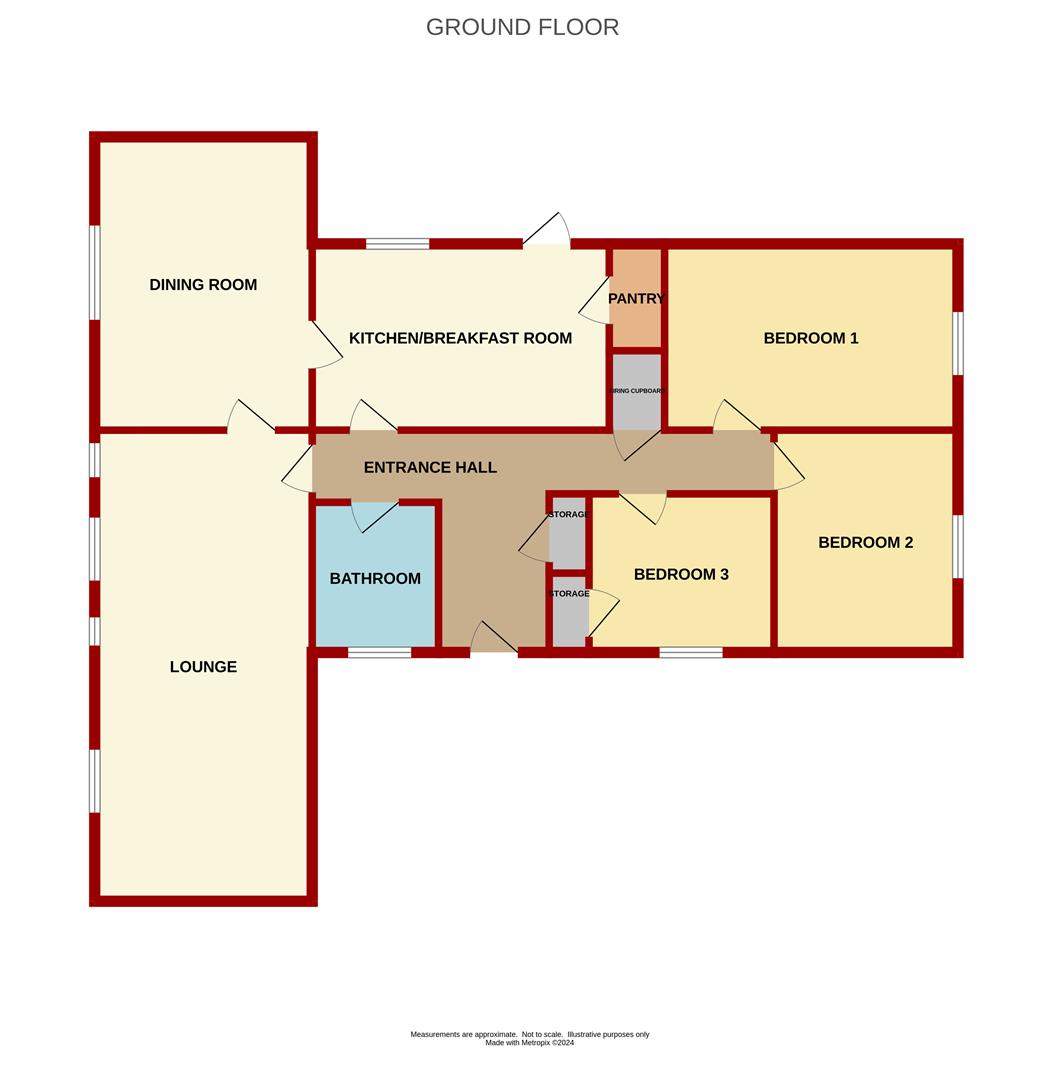- Three Double Bedroom Detached Chartist Bungalow
- Two Receptions
- Gardens and Grounds of One Third of an Acre
- External Office and Separate Hobby Room
- Backing onto Open Fields and Countryside, No Onward Chain
- EPC Rating - E, Council Tax - F, Freehold
3 Bedroom Detached Bungalow for sale in Redmarley
Located in a STUNNING UNSPOILT RURAL LOCATION, GLENCOT is a THREE DOUBLE BEDROOM DETACHED CHARTIST BUNGALOW sat centrally within GARDEN AND GROUNDS OF A THIRD OF AN ACRE offering MUCH POTENTIAL FOR IMPROVEMENT, TWO RECEPTIONS, DOUBLE GARAGE, EXTERNAL OFFICE AND HOBBY ROOM, backing onto OPEN FIELDS AND COUNTRYSIDE, all being offered with NO ONWARD CHAIN.
Enter the property via a side aspect UPVC double glazed door into:
Entrance Hall - Telephone point, single radiator, access to roof space, door to large storage cupboard, glazed wooden door into:
Lounge - 7.49m x 3.45m (24'7 x 11'4) - Stone effect fireplace housing electric fire, wall light fittings, double radiator, four front aspect windows. Glazed wooden door into:
Dining Room - 4.62m x 3.43m (15'2 x 11'3) - Original parquet flooring, single radiator, front aspect window.
Kitchen / Breakfast Room - 4.67m x 2.92m (15'4 x 9'7) - Base and wall mounted units with laminated worktops and tiled splashbacks, double bowl single drainer sink unit with mixer tap, electric cooker point, thermostat control, single radiator, plumbing for washing machine, space for under counter appliance, telephone point, side aspect window, UPVC double glazed door. Door to pantry.
Pantry - Telephone point.
Bedroom 1 - 4.70m x 2.92m (15'5 x 9'7) - Built-in double wardrobe, radiator, rear aspect window.
Bedroom 2 - 3.51m x 2.92m (11'6 x 9'7) - Double wardrobe, single radiator, rear aspect window.
Bedroom 3 - 2.92m x 2.57m (9'7 x 8'5) - Single wardrobe, single radiator, side aspect window.
Bathroom - Suite comprising panelled bath, WC, vanity wash hand basin with mixer tap and cupboard below, corner shower cubicle with Mira Sports shower, tiled splashbacks, chrome heated towel rail, side aspect frosted window.
Outside - To the front of the property, double opening gates and sweeping driveway provide access to a large off road parking area which in turn leads to:
Detached Double Garage - 6.10m x 4.88m (20'0 x 16'0) - Accessed via up and over door, side aspect pedestrian door, power and lighting. Behind the double garage is:
External Study / Hobby Rooms - 4.50m x 2.72m (14'9 x 8'11 ) - Power and lighting, two rear aspect windows.
The gardens, as a whole, are flat, largely laid to lawn with a brick built outhouse / utility room, external oil-fired Worcester combi boiler, patio seating area and further outbuilding at the bottom of the gardens, all enclosed by fencing and hedging.
Services - Mains water and electricity, septic tank, oil-fired heating.
Mobile Phone Coverage / Broadband Availability - It is down to each individual purchaser to make their own enquiries. However, we have provided a useful link via Rightmove and Zoopla to assist you with the latest information. In Rightmove, this information can be found under the brochures section, see "Property and Area Information" link. In Zoopla, this information can be found via the Additional Links section, see "Property and Area Information" link.
Water Rates - Severn Trent - to be confirmed.
Local Authority - Council Tax Band: F
Forest of Dean District Council, Council Offices, High Street, Coleford, Glos. GL16 8HG.
Tenure - Freehold.
Viewing - Strictly through the Owners Selling Agent, Steve Gooch, who will be delighted to escort interested applicants to view if required. Office Opening Hours 8.30am - 7.00pm Monday to Friday, 9.00am - 5.30pm Saturday.
Directions - what3words ///insect.speedily.duos
From the Rose & Crown pub on the A417, proceed towards Staunton then turn left down into Down House Lane and into Lowbands. Take the right right into Phillips Lane where the property can be found on the right hand side.
Property Surveys - Qualified Chartered Surveyors (with over 20 years experience) available to undertake surveys (to include Mortgage Surveys/RICS Housebuyers Reports/Full Structural Surveys).
Important information
Property Ref: 531960_33564177
Similar Properties
4 Bedroom Detached House | £550,000
A SPACIOUS FOUR BEDROOM DETACHED FAMILY HOME situated in a HIGHLY POPULAR VILLAGE LOCATION benefitting from INTEGRAL DOU...
3 Bedroom Detached House | Guide Price £550,000
Occupying a PLOT OF APPROXIMATELY THIRD OF AN ACRE is this EXTENDED THREE DOUBLE BEDROOM DETACHED FAMILY HOME in a POPUL...
3 Bedroom Detached House | Guide Price £550,000
A THREE / FOUR BEDROOM DETACHED COUNTRY COTTAGE situated in a LOVELY UNSPOILT LOCATION on a NO THROUGH ROAD with TREMEND...
4 Bedroom Detached Bungalow | Guide Price £565,000
Situated in a PRIVATE ROAD with GATED ACCESS is this BRAND NEW FOUR BEDROOM DETACHED CHALET STYLE HOUSE having TWO EN-SU...
3 Bedroom Cottage | £565,000
A STUNNING THREE BEDROOM DETACHED CHARACTER COTTAGE DATING BACK TO c1720 situated in a PICTURE POSTCARD RURAL LOCATION,...
4 Bedroom Detached House | Guide Price £575,000
OFFERING MUCH POTENTIAL, THE VICARAGE IS AN IMPOSING FOUR / FIVE BEDROOM DETACHED FAMILY HOME with over 2,500 SQ FT OF A...
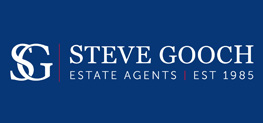
Steve Gooch Estate Agents (Newent)
Newent, Gloucestershire, GL18 1AN
How much is your home worth?
Use our short form to request a valuation of your property.
Request a Valuation
