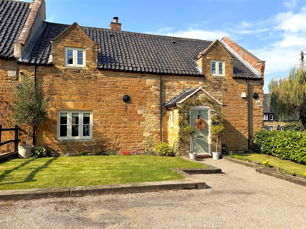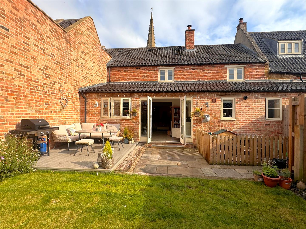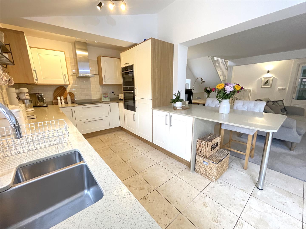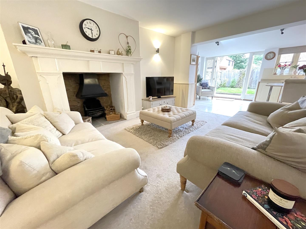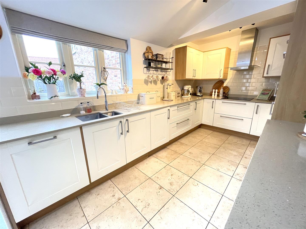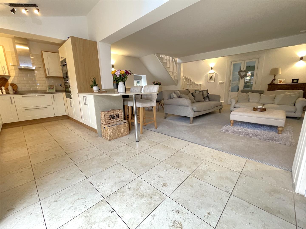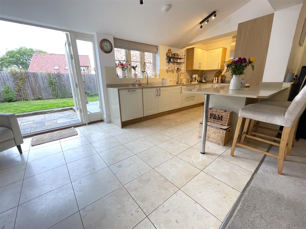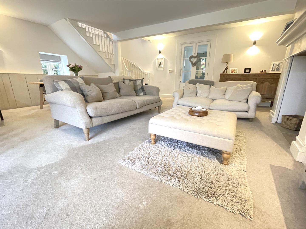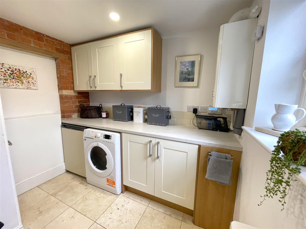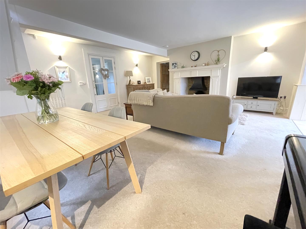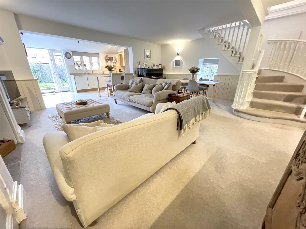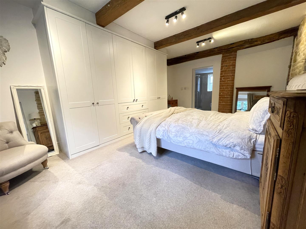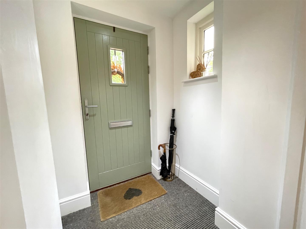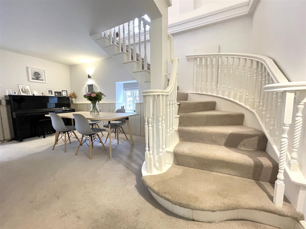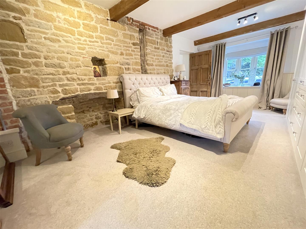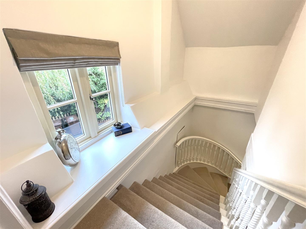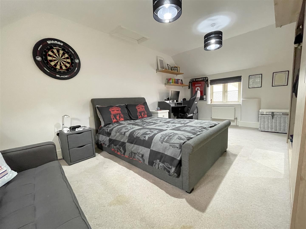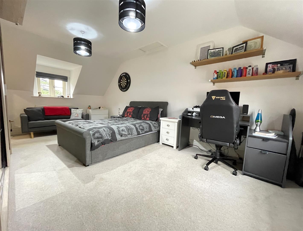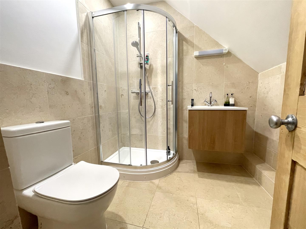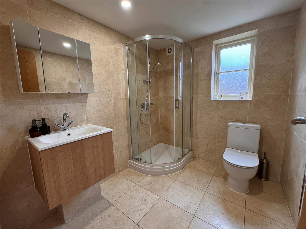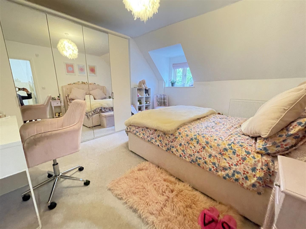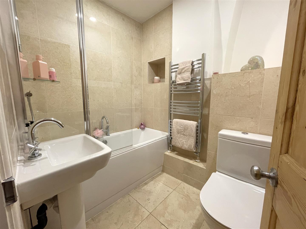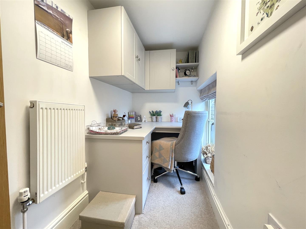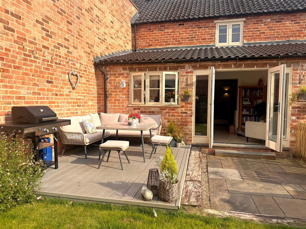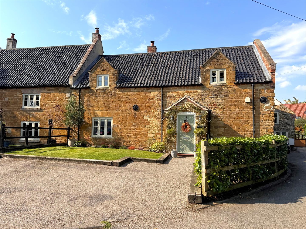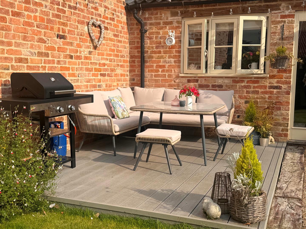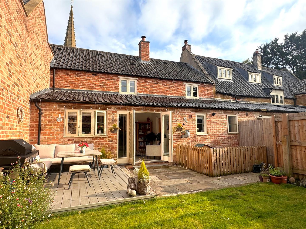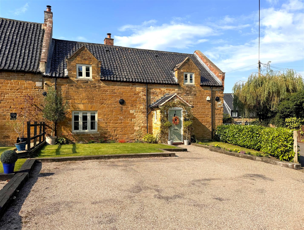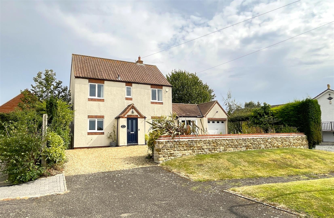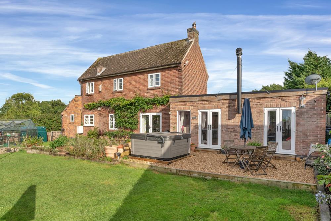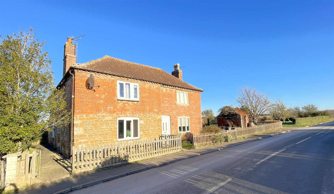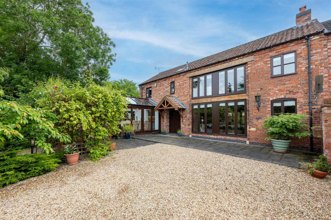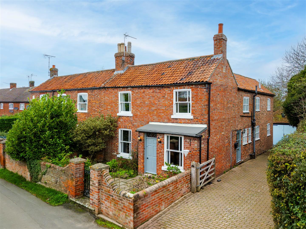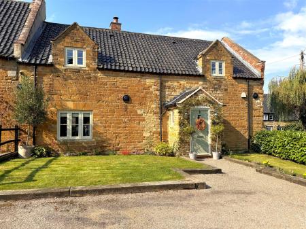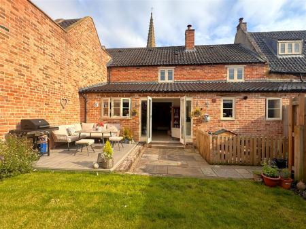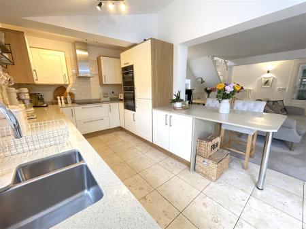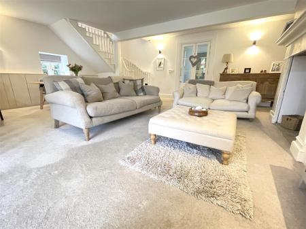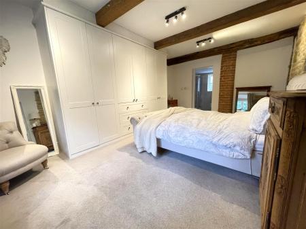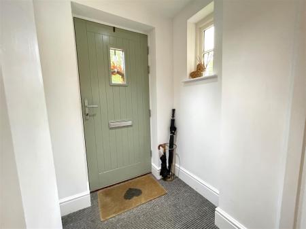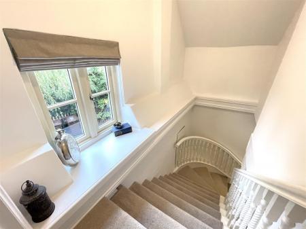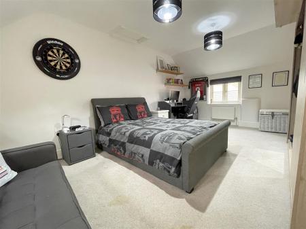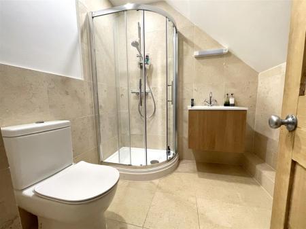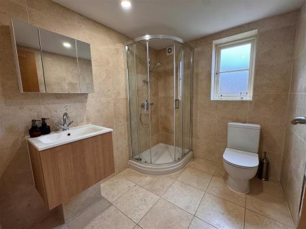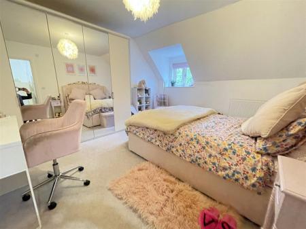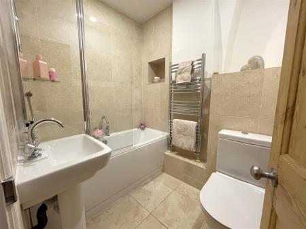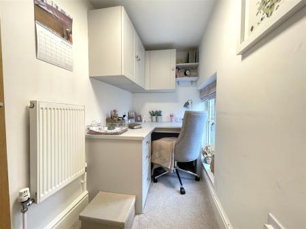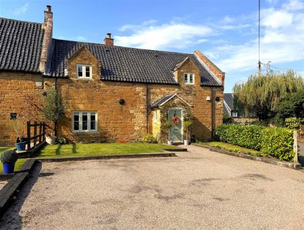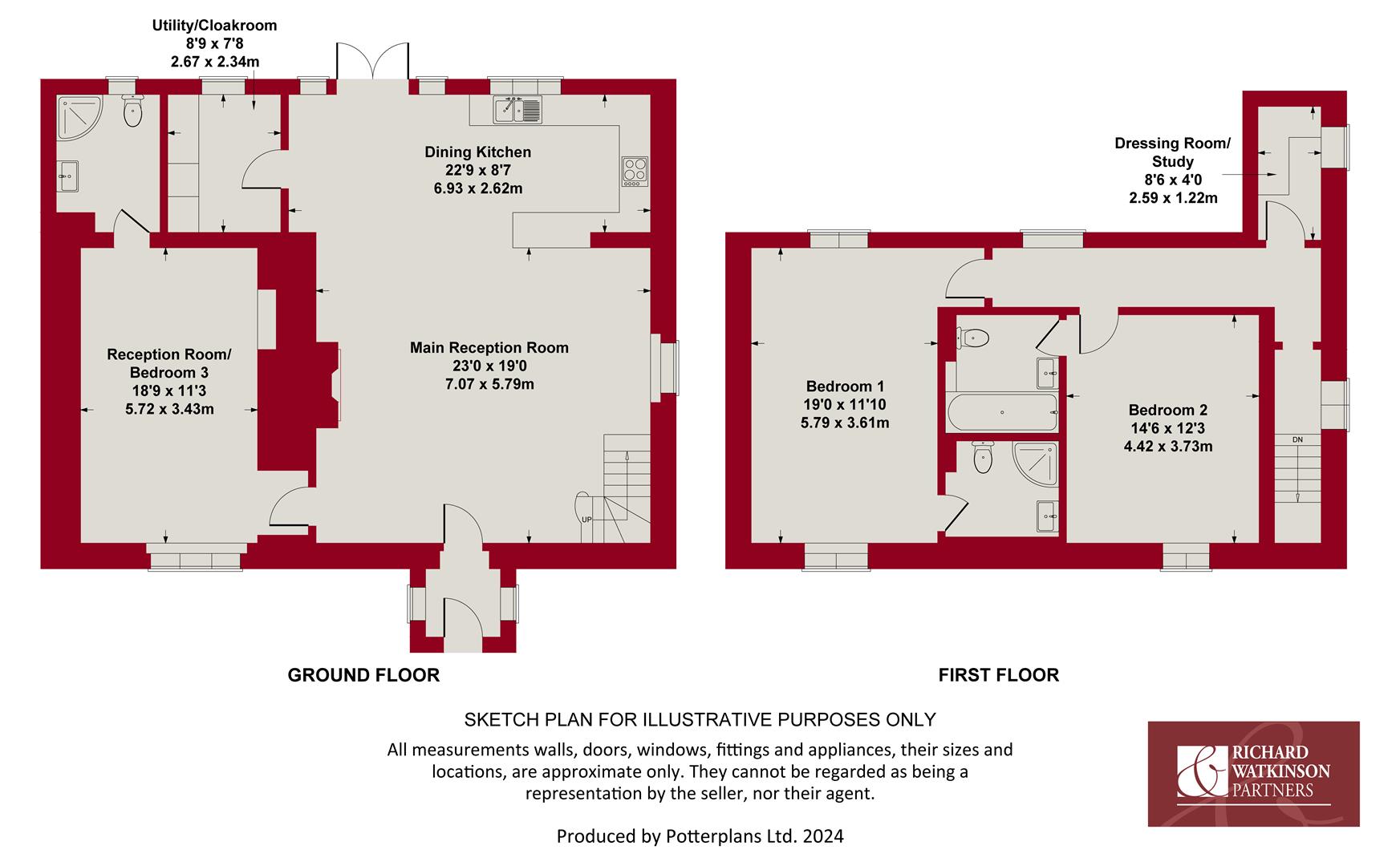- Grade II Listed Character Conversion
- Approaching 1700 sq ft
- Up to 3 Double Bedrooms
- 3 Ensuites
- Spacious Main Reception
- Tastefully Modernised Throughout
- Westerly Facing Rear Garden
- Generous Driveway To The Front
- Village Location
3 Bedroom Semi-Detached House for sale in Redmile
** GRADE II LISTED CHARACTER CONVERSION ** APPROACHING 1700 SQ FT ** UP TO 3 DOUBLE BEDROOMS ** 3 ENSUITES ** SPACIOUS MAIN RECEPTION ** TASTEFULLY MODERNISED THROUGHOUT ** WESTERLY FACING REAR GARDEN ** GENEROUS DRIVEWAY TO THE FRONT ** VILLAGE LOCATION **
We have pleasure in offering to the market this fascinating Grade II listed conversion of the former Peacock Inn, forming one of only a handful of bespoke dwellings within this popular village, with pleasant aspects to the front across to the village church.
The property offers a wealth of character and features which beings with its beautiful ironstone facade behind which lies a generous and versatile level of accommodation lying in the region of 1700 sq ft.
The property has been tastefully modernised and refurbished throughout including underfloor heating to the ground floor, combining the benefits of modern living with traditional features.
The property is particularly versatile in its layout offering up to three double bedrooms with ensuite facilities, one of which is located on the ground floor allowing the property to be potentially utilised as a single storey home if required. Alternatively this area would make an excellent annexe space for extended families, teenagers or simply an additional reception room or home office.
The main reception area is a considerable size, part open plan to the kitchen creating a wonderful everyday living/entertaining space with dual aspect. There is also a useful utility/cloakroom and to the first floor two further double bedrooms both with ensuite facilities, as well as a useful third room which could be utilised as a small home office or walk-in wardrobe.
There are gardens to the front and rear with ample off road parking and viewing comes highly recommended to appreciate both the location and accommodation on offer.
Redmile - Amenities in Redmile include a public house/restaurant and well regarded village school. The Engine Yard up at Belvoir Castle offers a selection of small independent shops, cafe etc. Additional amenities are available in the nearby village of Bottesford including secondary school, range of local shops, doctors and dentists and railway station with links to Nottingham and Grantham. The village is surrounded by the undulating countryside of the Vale of Belvoir and for commuting the village is ideally placed being approximately 15 minutes drive from Grantham station where a high speed train to Kings Cross takes just over an hour. The village is also convenient for access to the A52 and A46 providing good road links to Nottingham and Leicester, the A1 and M1.
A TRADITIONAL STYLE ENTRANCE DOOR WITH GLAZED LIGHT LEADS THROUGH INTO:
Storm Porch - 1.45m x 1.52m max (4'9 x 5'0 max) - Having inset downlighters to the ceiling, double glazed windows to the side, inset mat and period glazed internal door leading through into:
Main Reception - 7.01m x 5.79m (23'0 x 19'0) - A fantastic well proportioned open plan initial reception area with large doorway leading through into the kitchen which creates a light and airy space, the focal point of the room is an impressive fireplace with timber surround and mantle, flagstone hearth, exposed stone back and inset grate, deep skirting, traditional style spindle balustrade staircase and double glazed window to the side.
Dining Kitchen - 6.93m x 2.62m (22'9 x 8'7) - A well proportioned light and airy space benefitting from a westerly aspect to the rear with French doors leading out onto a terrace and garden. The kitchen is beautifully appointed with a generous range of wall, base and drawer units, quartz granite preparation surfaces with integral breakfast bar, Neff induction hob with stainless steel and glass chimney hood over, hide & slide oven, combination microwave, fridge, freezer and dishwasher, under-mounted stainless steel one and a third bowl sink and drainer unit with Quooker boiling tap, stone tiled floor, deep skirting, pitched ceiling and double glazed window. A door leads through into:
Utility / Cloakroom - 2.67m x 2.34m (8'9 x 7'8) - Fitted with a generous range of wall and base units complementing the kitchen, granite effect laminate work surface, close coupled wc, vanity unit with inset wash basin, tiled splashbacks, deep skirting, continuation of the tiled floor, wall mounted gas central heating boiler and pressurised hot water system, double glazed window to the rear.
RETURNING TO THE MAIN RECEPTION A FURTHER STRIPPED PINE DOOR LEADS THROUGH INTO:
Reception / Bedroom 3 - 5.72m x 3.43m (18'9 x 11'3) - A versatile space offering a wealth of character and benefitting from adjacent ensuite facilities which together creates a very versatile room which could be utilised as additional reception or alternatively a ground floor bedroom. The room affords a delightful aspect across to the village church at the front and has a wealth of character with high beamed ceiling, exposed ironstone and brick features, deep skirting, double glazed window and oak door leading through into:
Ensuite Shower Room - 2.36m x 2.01m (7'9 x 6'7) - Appointed with a suite comprising quadrant shower enclosure with curved sliding glass screen and chrome wall mounted shower mixer with independent handset over, close coupled wc, wall mounted vanity unit with inset wash basin, fully tiled walls and floor with underfloor heating, chrome contemporary towel radiator and double glazed window.
RETURNING TO THE MAIN RECEPTION A WIDE SPINDLE BALUSTRADE TURNING STAIRCASE WITH DOUBLE GLAZED WINDOW TO THE SIDE, LEADS TO THE:
First Floor Landing - 6.40m max 2.13m max (21'0 max 7'0 max) - An L shaped landing area having westerly aspect to the rear, central heating radiator, deep skirting, part pitched ceiling and oak doors leading to:
Bedroom 1 - 5.79m x 3.61m min (19'0 x 11'10 min) - A well proportioned light and airy double bedroom benefitting from a dual aspect with double glazed windows to the front and rear, part pitched ceiling, deep skirting, two central heating radiators and stripped pine door leading through into:
Ensuite Shower Room - 2.06m x 1.98m (6'9 x 6'6) - Having quadrant shower enclosure with curved sliding double doors and chrome wall mounted shower mixer with independent handset over, close coupled wc, wall mounted vanity unit with inset wash basin, wall mounted light with integral shaver point, chrome towel radiator, tiled floor and splashbacks, part pitched ceiling with inset downlighters.
Bedroom 2 - 4.42m x 3.73m (14'6 x 12'3) - A further well proportioned double bedroom which affords a delightful aspect across to the village church, with part pitched ceiling, double glazed dormer window, deep skirting, central heating radiator and stripped pine door into:
Ensuite Bathroom - 2.13m x 2.01m (7'0 x 6'7) - Having panelled bath with centrally mounted mixer tap and glass screen, wall mounted shower mixer with independent handset over, close coupled wc, pedestal wash basin, tiled floor and splashbacks, chrome towel radiator, inset downlighters, access to loft space.
Dressing Room / Study - 2.59m x 1.22m (8'6 x 4'0) - A useful room which could be utilised for a variety of purposes, large enough to accommodate a small office area or ideal as a walk-in wardrobe. Having central heating radiator, deep skirting and double glazed window.
Exterior - The property occupies a pleasant plot with stunning aspect across to the village church, set back behind a mainly open plan frontage which has been gravelled to maximise off road parking, with sleeper edged borders and inset lawn, post and rail fencing to the side with laurel bushes behind. To the rear of the property there is a westerly facing garden enclosed by post and rail and timber fencing, mainly laid to lawn with laurel hedging and paved terrace.
Council Tax Band - Melton Borough Council - Band F
Tenure - The property is Freehold.
Additional Notes - We are informed the property is on mains gas, electric, drainage and water (information taken from Energy performance certificate and/or vendor).
The property is Grade II listed and also lies within the village conservation area.
Additional Information - Please see the links below to check for additional information regarding environmental criteria (i.e. flood assessment), school Ofsted ratings, planning applications and services such as broadband and phone signal. Note Richard Watkinson & Partners has no affiliation to any of the below agencies and cannot be responsible for any incorrect information provided by the individual sources.
Flood assessment of an area:_
https://check-long-term-flood-risk.service.gov.uk/risk#
Broadband & Mobile coverage:-
https://checker.ofcom.org.uk/en-gb/broadband-coverage
School Ofsted reports:-
https://reports.ofsted.gov.uk/
Planning applications:-
https://www.gov.uk/search-register-planning-decisions
Important information
This is not a Shared Ownership Property
Property Ref: 59501_33455763
Similar Properties
4 Bedroom Detached House | £495,000
** INTERESTING DETACHED COTTAGE STYLE HOME ** CONSTRUCTED IN THE EARLY 2000S ** 4 BEDROOMS ** 3 RECEPTIONS ** DELIGHTFUL...
3 Bedroom Detached House | £490,000
** DETACHED FAMILY HOME ** APPROACHING 1,500 SQ FT ** 2 RECEPTIONS & 3 BEDROOM ** LIVING DINING KITCHEN ** ATTRACTIVE CO...
5 Bedroom Detached House | £475,000
** INDIVIDUAL DETACHED PERIOD HOME ** UP TO 5 BEDROOMS & 3 RECEPTIONS ** GENEROUS 1/5 ACRE PLOT ** AMPLE PARKING & GARAG...
4 Bedroom Detached House | £499,950
** MODERN DETACHED FAMILY HOME ** 4 BEDROOMS 2 RECEPTIONS ** ENSUITE & MAIN BATHROOM ** GROUND FLOOR CLOAKS & UTILITY **...
3 Bedroom Semi-Detached House | £499,995
** SEMI DETACHED BARN CONVERSION ** WEALTH OF CHARACTER & FEATURES ** 3 BEDROOMS 2 RECEPTIONS ** USEFUL HOME OFFICE ** U...
4 Bedroom Semi-Detached House | Guide Price £520,000
** DECEPTIVE SEMI DETACHED COTTAGE ** EXTENDED & RECONFIGURED ** 4 BEDROOMS ** 3 RECEPTION AREAS ** LARGE OPEN PLAN LIVI...

Richard Watkinson & Partners (Bingham)
10 Market Street, Bingham, Nottinghamshire, NG13 8AB
How much is your home worth?
Use our short form to request a valuation of your property.
Request a Valuation
