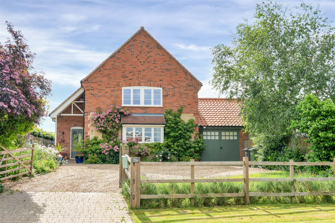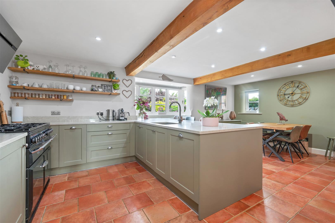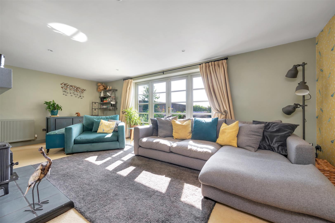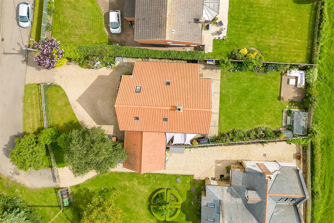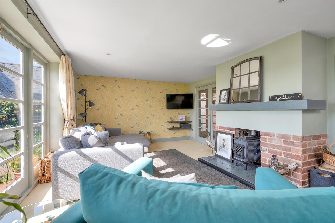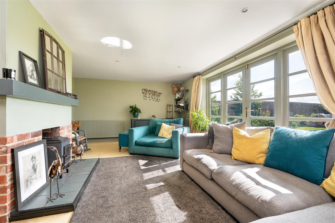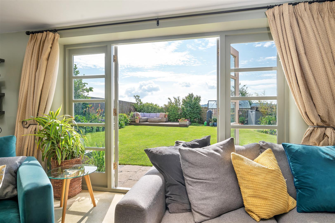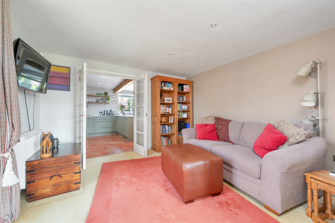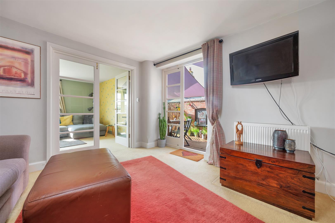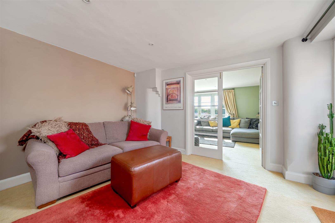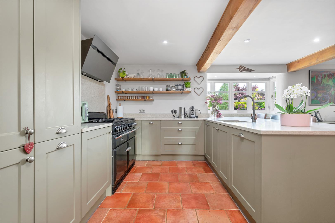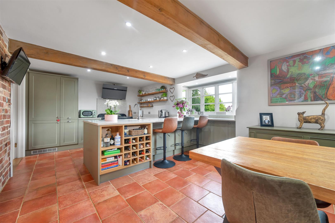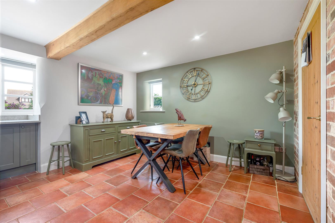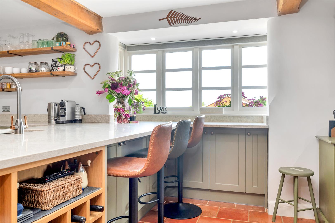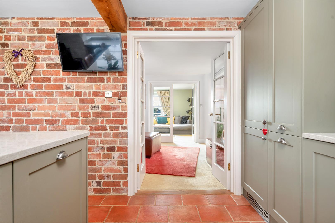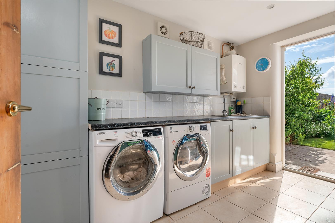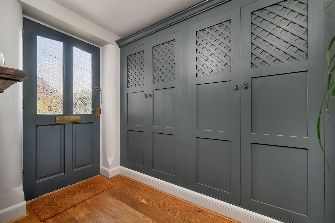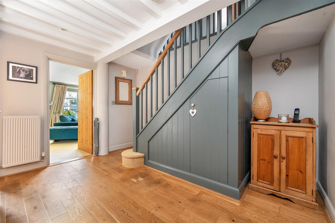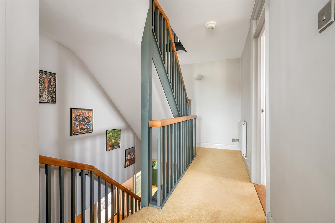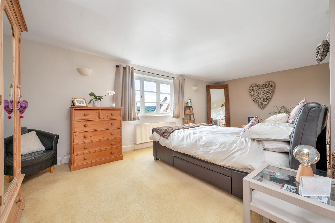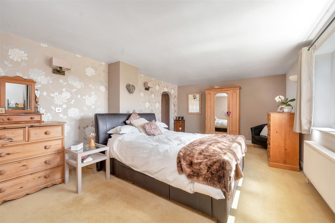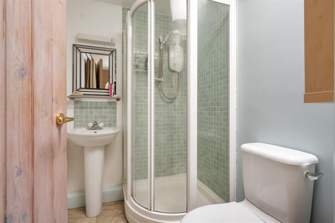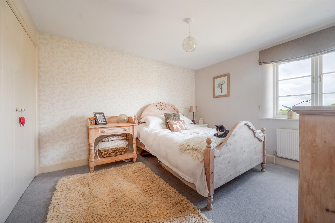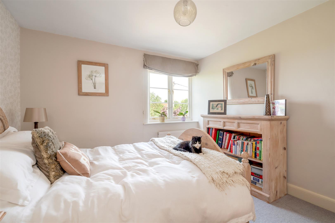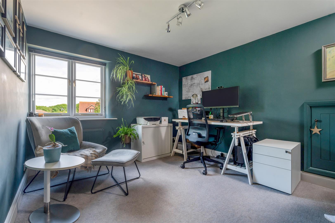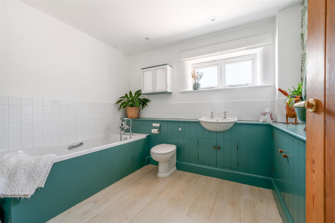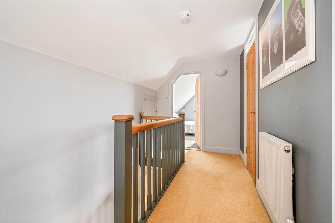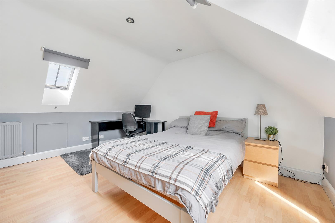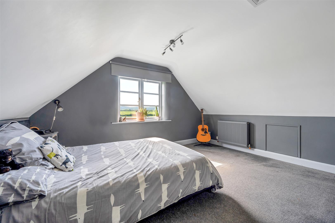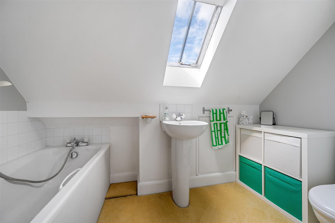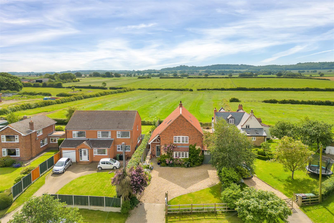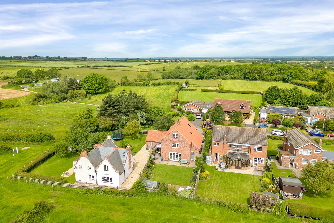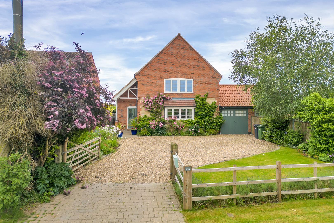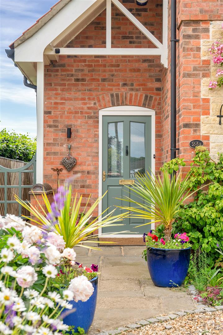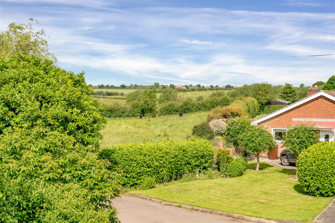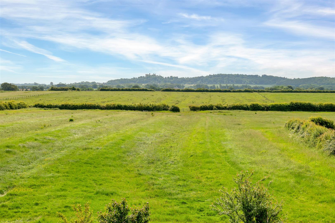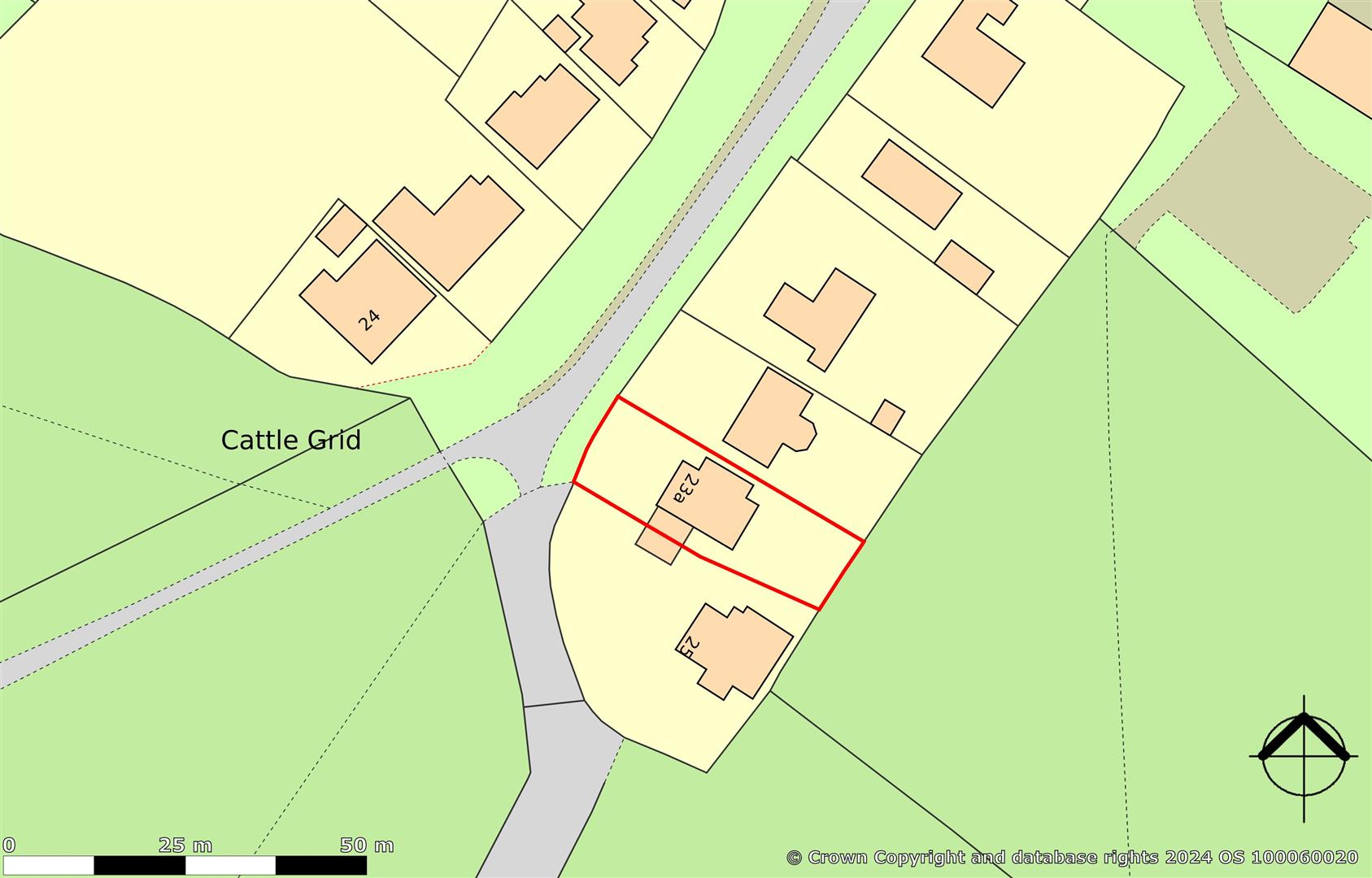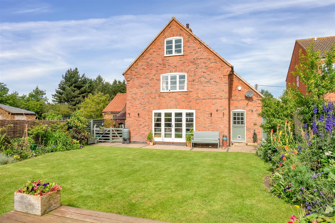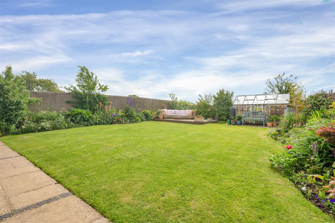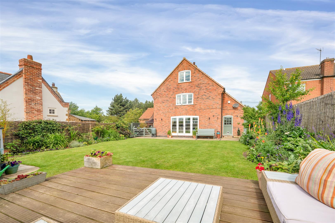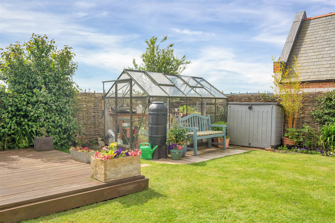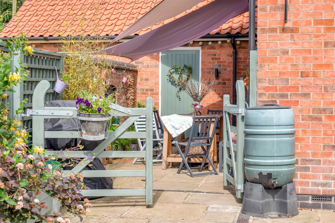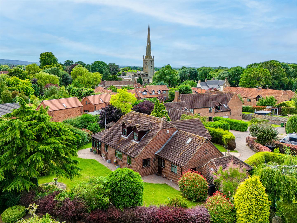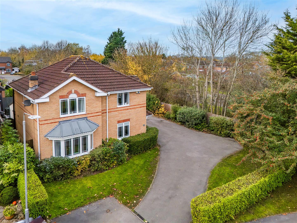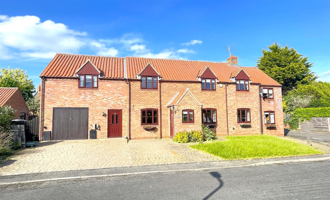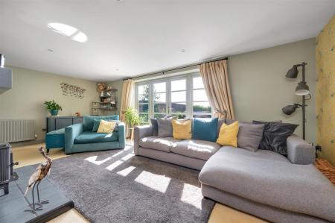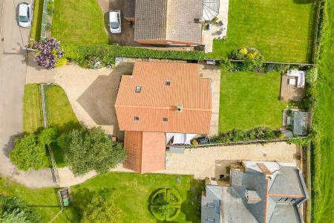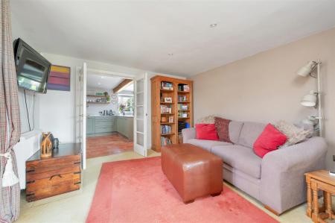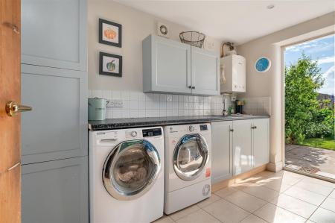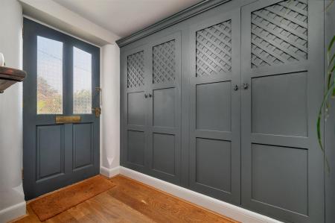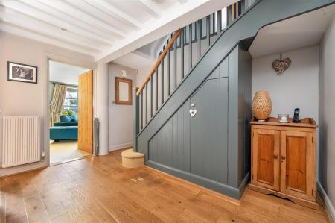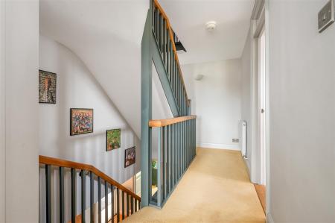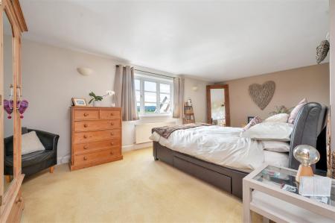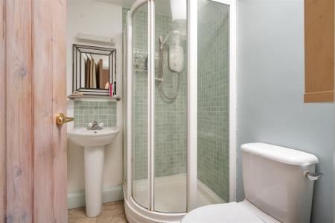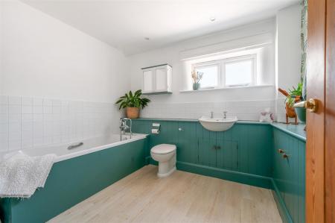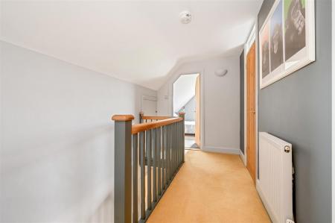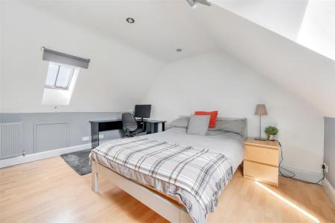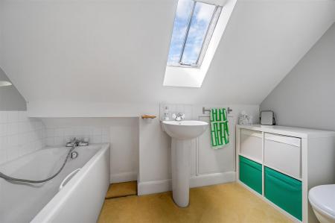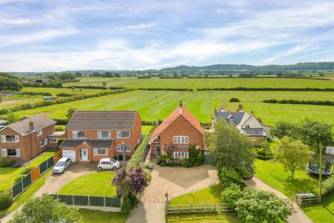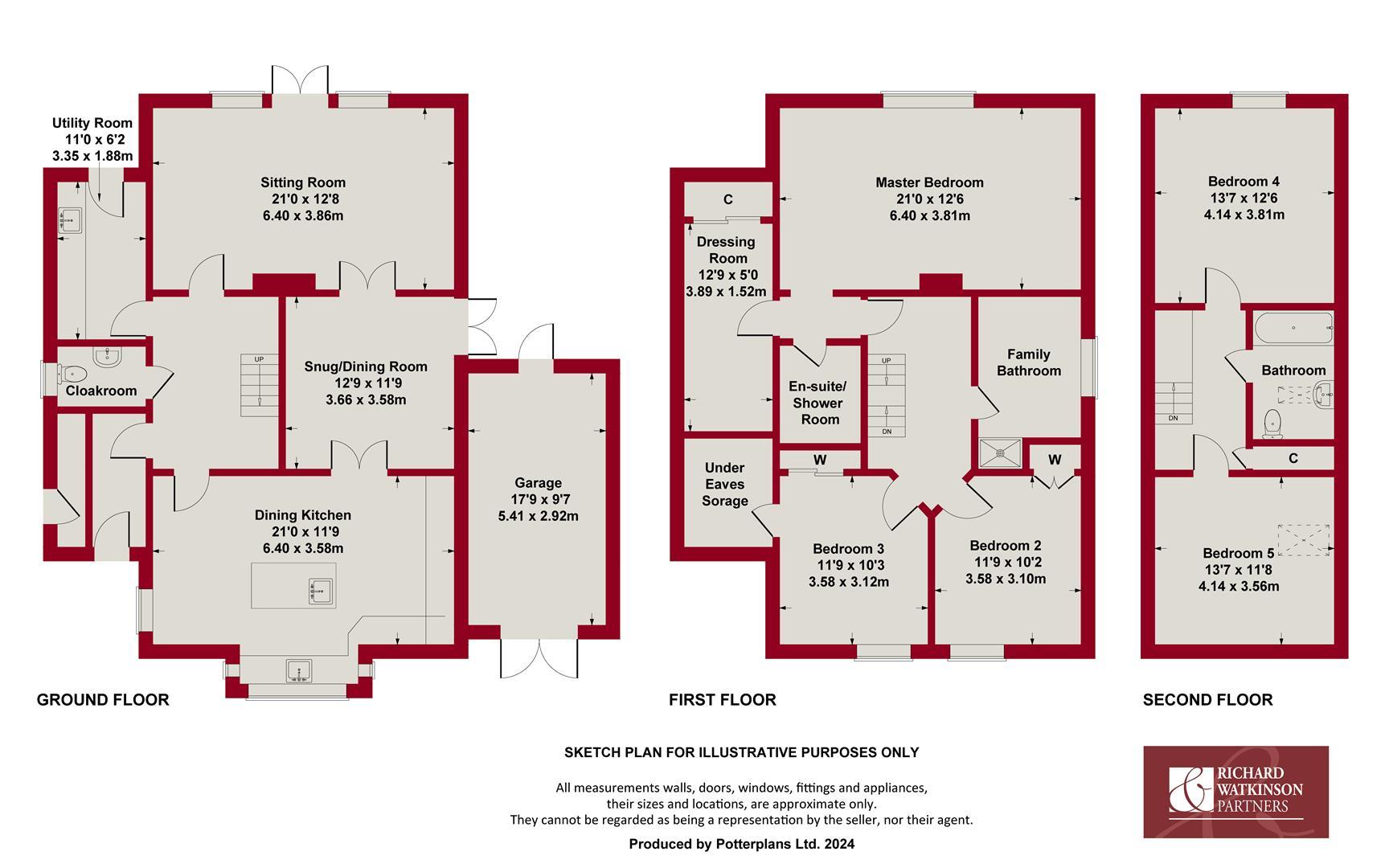- Individual Bespoke Family Home
- Accommodation Over 3 Floors
- Lying in the Region of 2,300 sq ft
- 5 Double Bedrooms
- Ensuite & 2 Bathrooms
- 2 Main Receptions
- Attractive Open Plan Dining Kitchen
- Gated Driveway & Garage
- Superb Panoramic Views
- No Upward Chain
5 Bedroom House for sale in Redmile
** CHAIN FREE ** INDIVIDUAL BESPOKE FAMILY HOME ** ACCOMMODATION OVER 3 FLOORS ** LYING IN THE REGION OF 2,300 SQ FT ** 5 DOUBLE BEDROOMS ** ENSUITE & 2 BATHROOMS ** 2 RECEPTIONS ** ATTRACTIVE OPEN PLAN DINING KITCHEN ** GATED DRIVEWAY & GARAGE ** SUPERB PANORAMIC VIEWS ** NO UPWARD CHAIN **
We have pleasure in offering to the market this individual family orientated home, which offers an excellent level of accommodation spanning 3 floors, and approaching 2,300 sq.ft. The property affords superb panoramic open views to the rear across Vale countryside with Belvoir Castle on the horizon creating a dramatic backdrop to what is already an attractive setting.
This bespoke dwelling was originally constructed around 2001 designed and built with a great deal of thought and attention to detail, combining the benefits and efficiency of modern construction with the aesthetics expected from a more traditional style property. Internally each room offers its own characteristics with a range of floor coverings, solid pine doors and deep skirting, with some rooms offering exposed beams and internal brickwork.
The property offers two main receptions as well as an open plan living/dining kitchen fitted with a generous range of cottage style units, finished in Heritage colours, with integrated appliances and including attractive features of exposed brick internal elevation and box bay window. In addition there is a useful utility room and ground floor cloakroom leading off a central hallway with staircase rising to both the first and second floors. The property has five double bedrooms over two floors, including a superb master suite with dressing room and ensuite shower room. There is also a bathroom on both the first and second floor.
The property occupies an idyllic location tucked away in a quiet backwater on a no-through lane in this highly regarded Vale of Belvoir village occupying a generous gated plot with considerable parking and attached garage as well as an attractive garden to the rear with a superb vista.
Viewing is the only way to truly appreciate both the location and accommodation on offer.
Amenities in Redmile include a public house/restaurant and well regarded village school. The Engine Yard up at Belvoir Castle offers a selection of small independent shops, cafe etc. Additional amenities are available in the nearby village of Bottesford including secondary school, range of local shops, doctors and dentists and railway station with links to Nottingham and Grantham. The village is surrounded by the undulating countryside of the Vale of Belvoir and for commuting the village is ideally placed being approximately 15 minutes drive from Grantham station where a high speed train to Kings Cross takes just over an hour. The village is also convenient for access to the A52 and A46 providing good road links to Nottingham and Leicester, the A1 and M1.
ATTRACTIVE TRADITIONAL STYLE TIMBER ENTRANCE DOOR WITH DOUBLE GLAZED LIGHTS LEADS THROUGH INTO THE;
Entrance Hall - 2.46m x 1.88m including cupboard (8'1 x 6'2 includ - A pleasant initial entrance vestibule having oak effect flooring, central heating radiator, built-in cloaks cupboard.
An open doorway leads through into the;
Inner Hallway - 3.58m x 2.57m (11'9 x 8'5) - A generous space having exposed beams to the ceiling, inset downlighters, central heating radiator, spindle balustrade staircase rising to the first floor landing, useful under stairs storage cupboard.
Further doors leading to;
Ground Floor Cloakroom - 1.88m x 1.27m (6'2 x 4'2) - Having a two piece suite comprising of close coupled WC, pedestal wash hand basin with chrome taps, central heating radiator, double glazed window.
Sitting Room - 6.40m x 3.86m (21'0 x 12'8) - A well proportioned light and airy reception benefitting from French doors leading out into the rear garden, chimney breast with part exposed brick fireplace, tiled hearth, inset solid fuel stove with timber mantle above, inset downlighters to the ceiling, central heating radiator.
Further doors leading to;
Snug/Dining Room - 3.89m x 3.58m (12'9 x 11'9) - A versatile reception ideal as formal sitting room or dining room, having access into both the Sitting Room and Kitchen, French doors leading out into the garden, inset downlighters to the ceiling, central heating radiator.
Further doors leading to;
Dining Kitchen - 6.40m x 3.58m (21'0 x 11'9) - An attractive open plan living/entertaining space combining an initial Kitchen area and Reception, having a wealth of character with exposed brick internal elevation, exposed beams, box bay window to the front with pleasant aspect out onto the lane. Kitchen is tastefully appointed with a generous range of base units, pull-out larder unit which also houses the fridge and freezer, excellent level of quartz work surfaces, integral central island with breakfast bar providing informal dining, tiled floor, and under mounted bowl sink with brush metal mixer tap. Integrated appliances include dishwasher and free-standing Aga gas and electric range.
The Kitchen area opens out in the;
Reception Area - Ideal for dining, having central heating radiator, double glazed window.
FROM THE INNER HALLWAY, A FURTHER DOOR GIVES ACCESS INTO THE;
Utility Room - 3.35m x 1.88m (11'0 x 6'2) - Having fitted wall and base units with laminate work surface and inset sink and drainer unit with chrome swan neck mixer tap, wall-mounted Worcester Bosch central heating boiler, cloaks hanging space, central heating radiator, stable door leading into the garden.
RETURNING TO THE INNER HALLWAY, AN ATTRACTIVE SPINDLE BALUSTRADE TURNING STAIRCASE RISES TO THE;
First Floor Landing - Having central heating radiator.
Further doors leading to;
Bedroom 1 - 6.40m x 3.81m (21'0 x 12'6) - A well proportioned suite comprising of large double bedroom, walk-in dressing room and ensuite shower room. Affording far reaching panoramic views to the rear, having central heating radiator, double glazed window.
Further doors leading to;
Ensuite Shower Room - 1.83m x 1.50m (6'0 x 4'11) - Having suite comprising of quadrant shower enclosure with curved sliding doors, wall-mounted electric shower, close coupled WC, pedestal wash hand basin, central heating radiator, inset skylight to the ceiling.
Dressing Room - 3.89m x 1.52m (12'9 x 5'0) - A good space with an excellent level of storage, built-in hanging rails with storage shelves, additional access to under eaves.
Bedroom 2 - 3.58m x 3.10m ( 11'9 x 10'2) - A double bedroom having aspect to the front, built-in wardrobes, central heating radiator, double glazed window.
Bedroom 3 - 3.58m x 3.12m (11'9 x 10'3) - A further double bedroom with aspect to the front, built-in wardrobes, additional access to under eaves storage, central heating radiator, double glazed window.
Family Bathroom - 3.66m into shower x 2.49m (12'0 into shower x 8'2) - Having suite comprising of large shower enclosure with glass screen and wall-mounted electric shower, panelled bath with chrome mixer tap, built-in vanity area providing a good level of storage, inset wash basin, WC with concealed cistern, central heating radiator, double glazed window to the side.
FROM THE FIRST FLOOR LANDING A FURTHER TURNING STAIRCASE RISES TO THE;
Second Floor Landing - Having initial landing area, large built-in storage cupboard, additional access to under eaves, central heating radiator.
Further doors leading to;
Bedroom 4 - 4.14m x 3.81m (13'7 x 12'6) - A double bedroom having skylight to the side, pitched ceiling with inset downlighters, access to loft space, central heating radiator.
Bedroom 5 - 4.14m x 3.56m (13'7 x 11'8) - A double bedroom with superb panoramic views to the rear, pitched ceiling, access to loft space, central heating radiator, double glazed window.
Bathroom - 2.72m x 1.40m (8'11 x 4'7) - Having suite comprising of panelled bath with chrome mixer tap, close coupled WC, pedestal wash hand basin with chrome mixer tap, central heating radiator, pitched ceiling with inset downlighters, skylight.
Exterior - The property occupies an idyllic location tucked away within a quiet backwater positioned on a no-through lane, with fantastic panoramic views to the rear. The property is set well back from the lane behind a generous frontage bordered by post and rail fencing, with a timber five-bar gate leading onto a substantial gravelled driveway providing ample off road parking, and in turn leading to the attached garage. The remainder of the garden is laid to lawn, with well stocked perimeter borders with established trees and shrubs and pathway leading to the front door. To the side of the property a timber courtesy gate gives access into an enclosed yard area used for outside dining.
The south facing rear garden is relatively generous by modern standards, affording a superb aspect across adjacent paddocks and countryside beyond with Belvoir Castle on the horizon. The garden is mainly laid to lawn, with well stocked perimeter borders with established trees and shrubs and French doors leading back into the main receptions.
Council Tax Band - Melton Borough Council - Tax Band F
Tenure - Freehold
Additional Notes - Property is understood to be on mains electric, drainage, water and gas (information taken from Energy performance certificate and/or vendor)
There are some restrictive covenants relating back to the original sale of the land and construction of the house in 2001, further details upon request.
Additional Information - Please see the links below to check for additional information regarding environmental criteria (i.e. flood assessment), school Ofsted ratings, planning applications and services such as broadband and phone signal. Note Richard Watkinson & Partners has no affiliation to any of the below agencies and cannot be responsible for any incorrect information provided by the individual sources.
Flood assessment of an area:_
https://check-long-term-flood-risk.service.gov.uk/risk#
Broadband & Mobile coverage:-
https://checker.ofcom.org.uk/en-gb/broadband-coverage
School Ofsted reports:-
https://reports.ofsted.gov.uk/
Planning applications:-
https://www.gov.uk/search-register-planning-decisions
Important information
This is not a Shared Ownership Property
Property Ref: 59501_33169316
Similar Properties
6 Bedroom Detached House | £580,000
** DETACHED FAMILY HOME ** 6 BEDROOMS ** 3 BATH/SHOWER ROOMS ** THOUGHTFULLY DESIGNED LOFT CONVERSION ** GENEROUS OPEN P...
4 Bedroom Detached House | £575,000
** DORMER STYLE HOME ** 4 DOUBLE BEDROOMS ** 3 RECEPTION AREAS ** ENSUITE & MAIN BATHROOM ** GROUND FLOOR CLOAKS & UTILI...
4 Bedroom Detached House | £565,000
** DETACHED FAMILY HOME ** EXTENDED & RECONFIGURED ** TASTEFULLY UPGRADED ** 4 DOUBLE BEDROOMS ** ENSUITE & MAIN BATHROO...
Wimbishthorpe Close, Bottesford
5 Bedroom Detached House | Offers Over £600,000
** DETACHED FAMILY HOME ** CHAIN FREE ** IN EXCESS OF 2,650 SQ.FT. EXCLUDING GARAGE ** 5 BEDROOMS 3 RECEPTIONS ** 3 BATH...
3 Bedroom Barn Conversion | £625,000
** INDIVIDUAL CHARACTER CONVERSION ** APPROACHING 2100 SQ FT ** 3 DOUBLE BEDROOMS ** 2 MAIN RECEPTIONS ** OPEN PLAN LIVI...
Dysart Grange, Long Bennington
4 Bedroom Detached House | £625,000
** DETACHED CONTEMPORARY HOME ** 4 DOUBLE BEDROOMS ** 2 ENSUITES & MAIN BATHROOM ** SPACIOUS OPEN PLAN LIVING KITCHEN **...

Richard Watkinson & Partners (Bingham)
10 Market Street, Bingham, Nottinghamshire, NG13 8AB
How much is your home worth?
Use our short form to request a valuation of your property.
Request a Valuation
