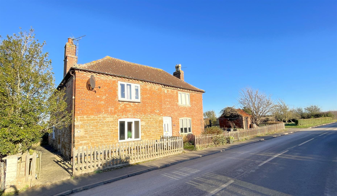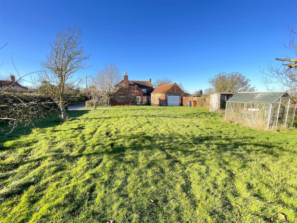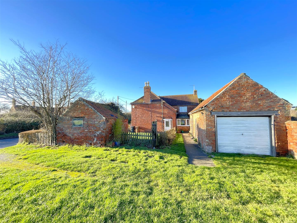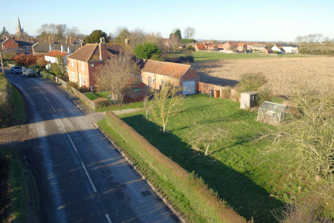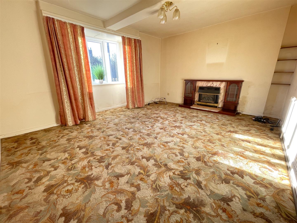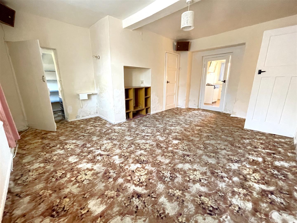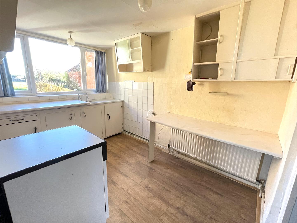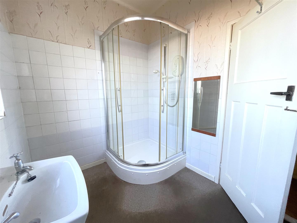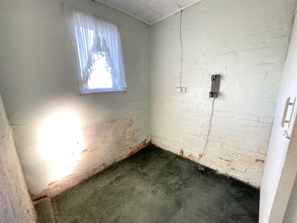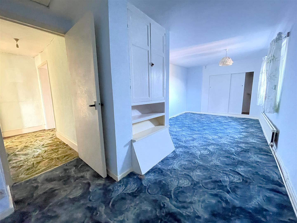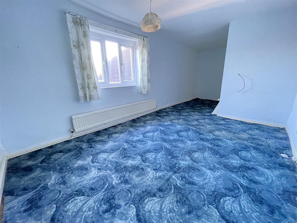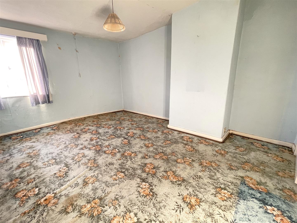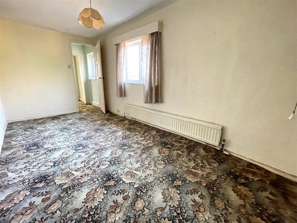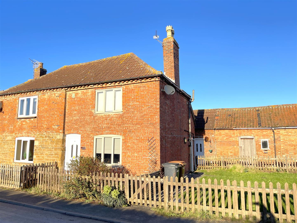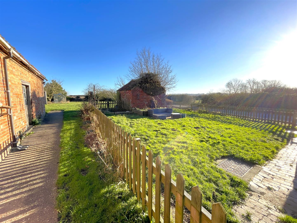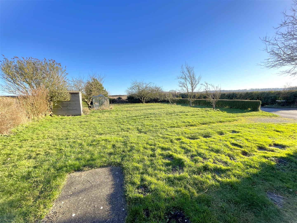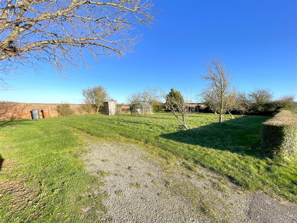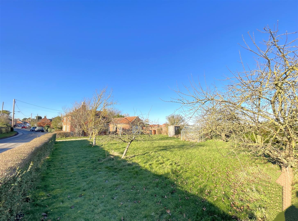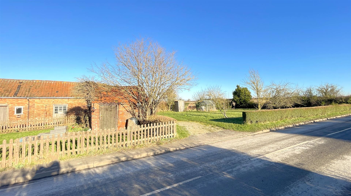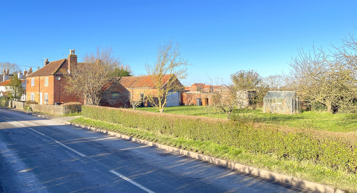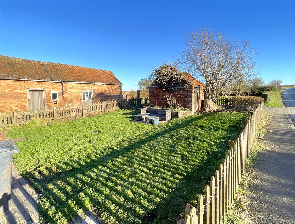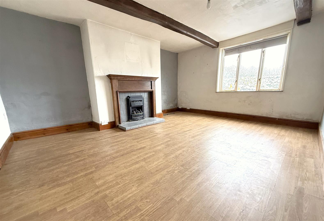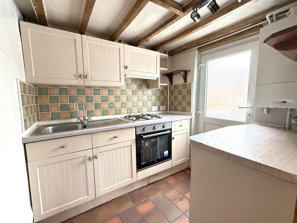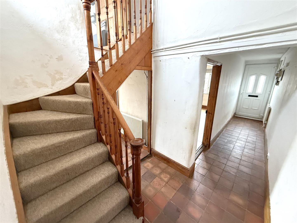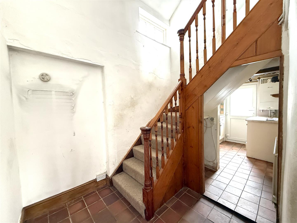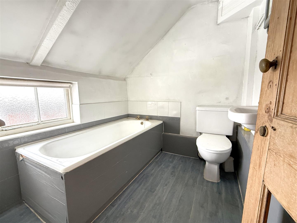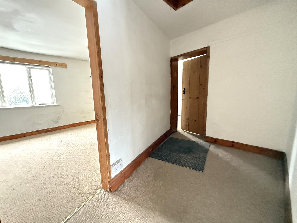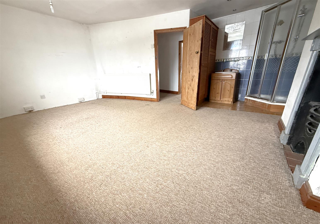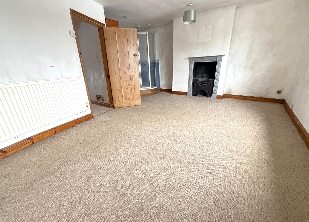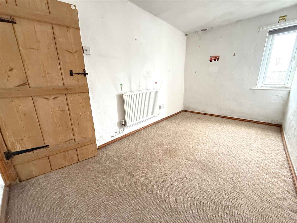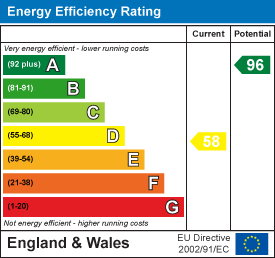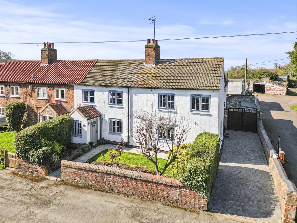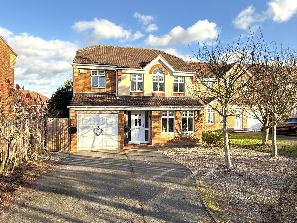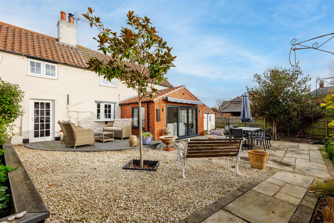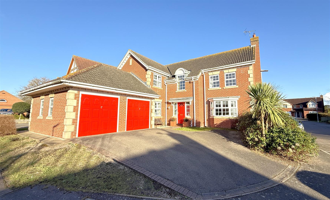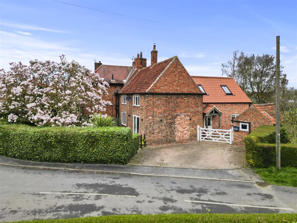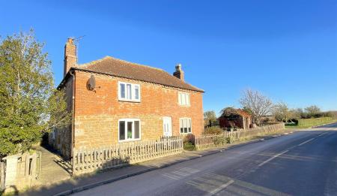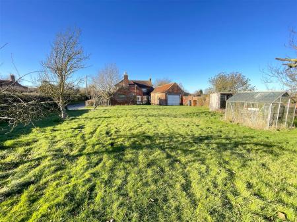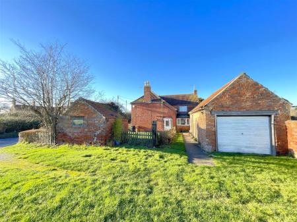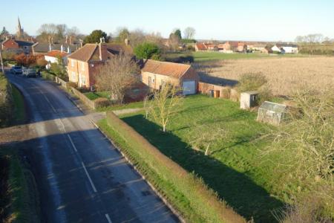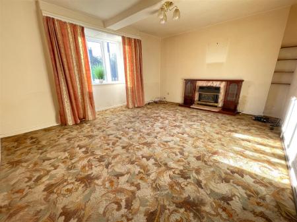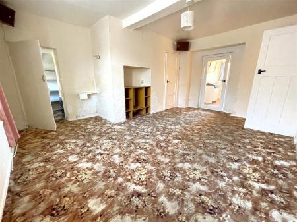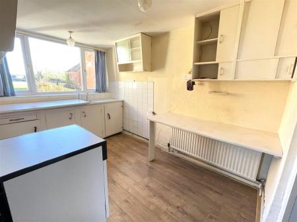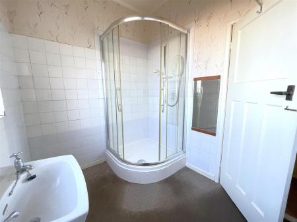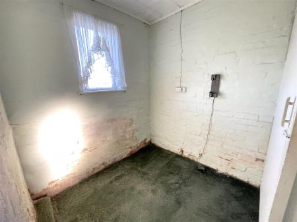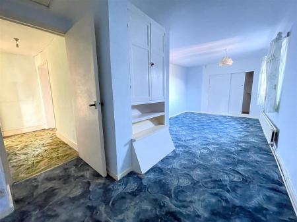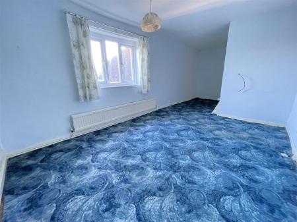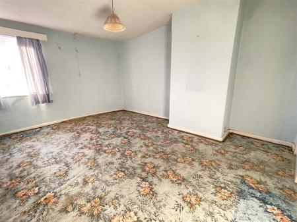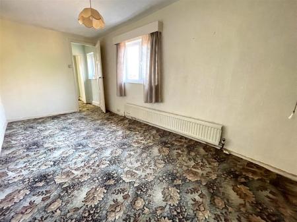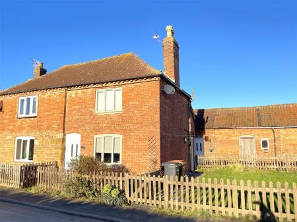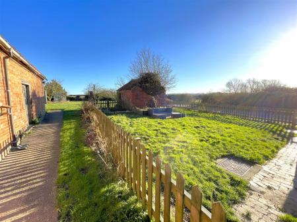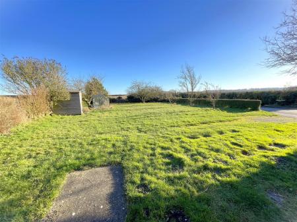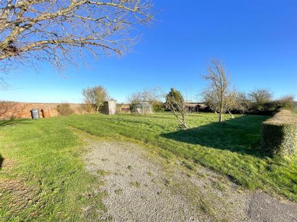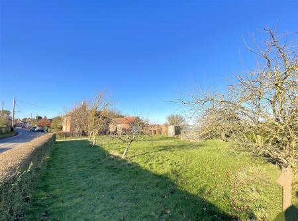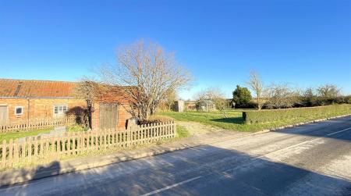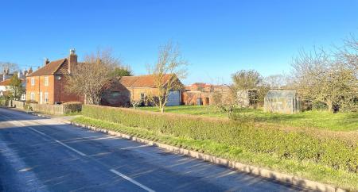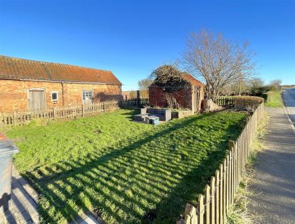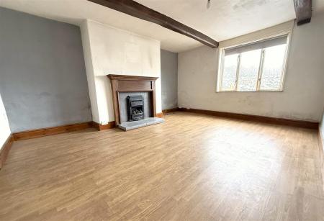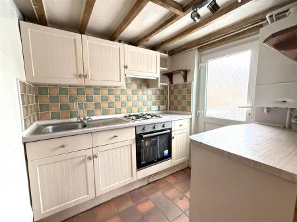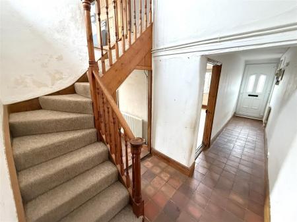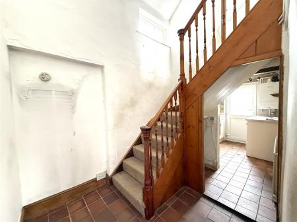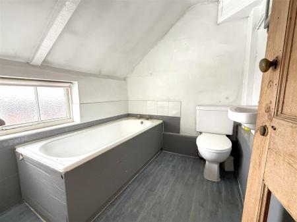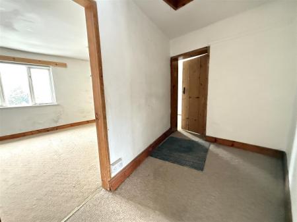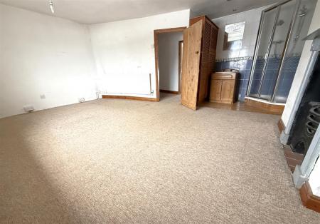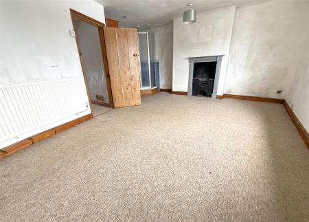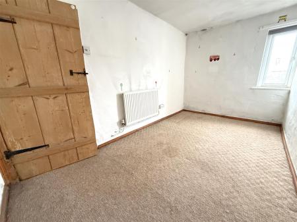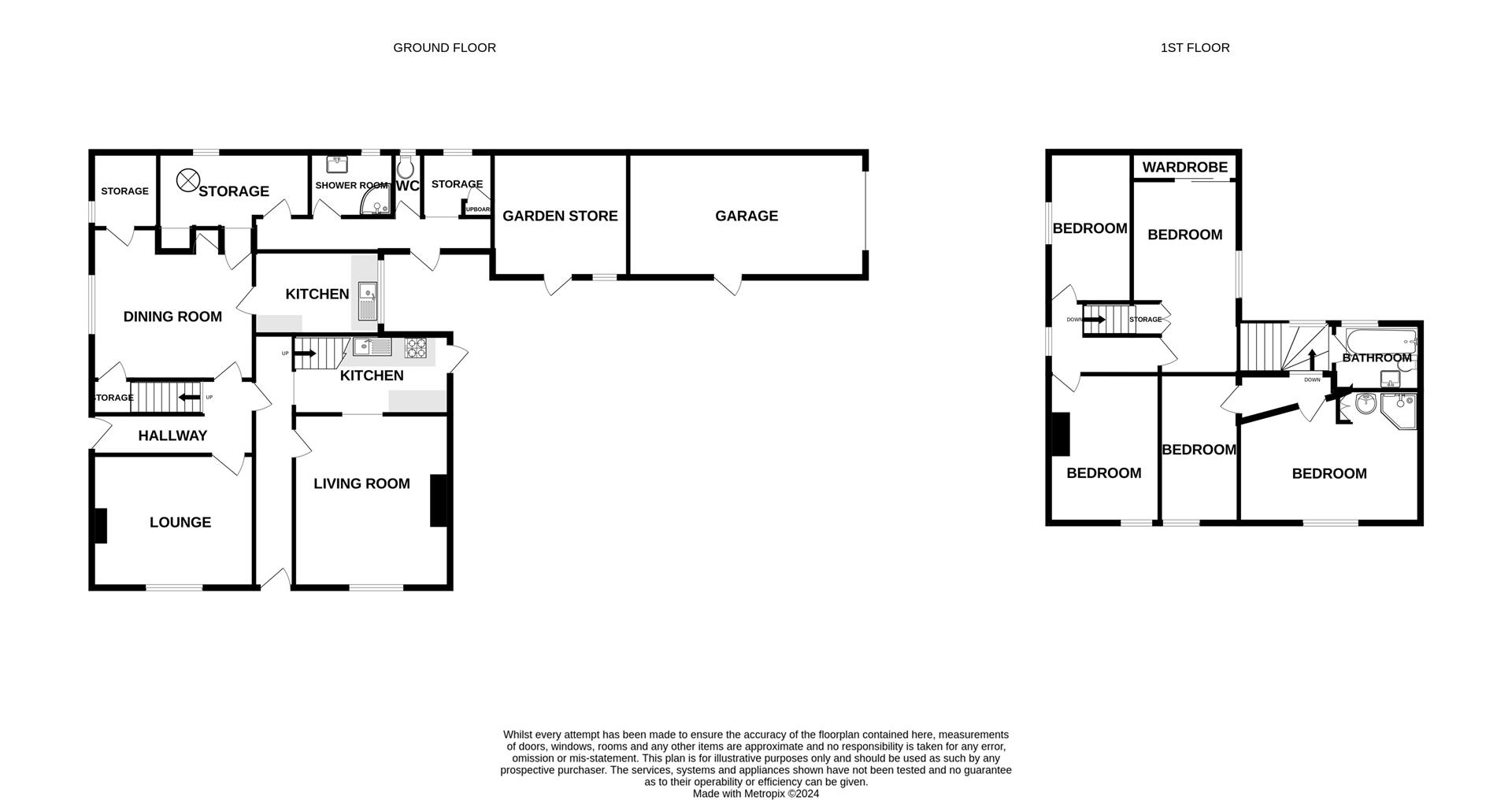- Individual Detached Period Home
- Up To 5 Bedrooms & 3 Receptions
- Generous 1/5 Acre Plot
- Ample Parking & Garage
- Delightful Rural Aspects
- Edge Of The Village Location
- Considerable Potential
- Accommodation In The Region Of 2,000Sq.Ft.
- Viewing Highly Recommended
5 Bedroom Detached House for sale in Redmile
** INDIVIDUAL DETACHED PERIOD HOME ** UP TO 5 BEDROOMS & 3 RECEPTIONS ** GENEROUS 1/5 ACRE PLOT ** AMPLE PARKING & GARAGE ** DELIGHTFUL RURAL ASPECTS ** EDGE OF THE VILLAGE LOCATION ** CONSIDERABLE POTENTIAL ** ACCOMMODATION IN THE REGION OF 2,000SQ.FT. ** VIEWING HIGHLY RECOMMENDED **
A really interesting and unique opportunity to purchase an attractive brick and stone detached period home occupying a generous plot of around 1/5 of an acre on the outskirts of this highly regarded Vale of Belvoir village. Although offered to the market on one title the property is actually currently split into two separate dwellings each with their own council tax band rating and have been utilised as a long term home but combined with an investment property under a short hold tenancy.
Combined the dwelling offers around 2,000sq.ft. of accommodation comprising a main entrance hall which leads through into three main reception rooms, a kitchen (with additional kitchen in the tenanted element of the property), a large walk in pantry and utility with a ground floor cloak room leading off a rear entrance hall. To the first floor the combined properties provide five bedrooms and two bathrooms.
The property is likely to require a general program of modernisation throughout and would be a fantastic blank canvas with the potential to create a truly interesting, well proportioned home in a delightful setting with generous outdoor space, parking and garaging and excellent panoramic views across adjacent countryside.
Overall viewing comes highly recommended to appreciate the potential on offer.
Redmile - Amenities in Redmile include a public house/restaurant and well regarded village school. The Engine Yard up at Belvoir Castle offers a selection of small independent shops, cafe etc. Additional amenities are available in the nearby village of Bottesford including secondary school, range of local shops, doctors and dentists and railway station with links to Nottingham and Grantham. The village is surrounded by the undulating countryside of the Vale of Belvoir and for commuting the village is ideally placed being approximately 15 minutes drive from Grantham station where a high speed train to Kings Cross takes just over an hour. The village is also convenient for access to the A52 and A46 providing good road links to Nottingham and Leicester, the A1 and M1.
UPVC ENTRANCE DOOR WITH DOUBLE GLAZED LIGHTS THROUGH INTO:
Initial Entrance Hall - 4.93m x 1.09m (16'2" x 3'7") - Having central heating radiator and staircase rising to first floor landing. Opposite the stairs is an interconnecting door with Number 13 which gives access into the hallway of the neighbouring property.
Further doors leading to:
Sitting Room - 4.55m x 3.63m (14'11" x 11'11") - A well proportioned reception with aspect to the front having gas fir, marble hearth and back, central heating radiator, shelved alcove and double glazed bay window.
Dining Room - 5.05m x 4.14m max (3.05m min) (16'7" x 13'7" max ( - A versatile reception ideal as formal dining being located adjacent to the kitchen having built in pantry, further under stairs storage cupboard, central heating radiator and double glazed window.
A further, cottage latch doors leading through into:
Pantry - 1.96m x 1.37m (6'5" x 4'6") - Having pitched ceiling and double glazed window to the side.
Kitchen - 3.48m x 2.21m (11'5" x 7'3") - Although requiring modernisation is currently fitted with a range of traditional wall and base units having laminate preparation surfaces, enameled sink and drain unit, plumbing for washing machine, gas cooker point and double glazed window.
An open doorway leads through into a:
Inner Hallway - 2.57m x 0.91m (8'5" x 3") - Giving access to:
Store/Utility Area - 3.96m x 1.17m (13' x 3'10") - Housing the gas central heating boiler and having a double glazed window to the side.
A further door leads into:
Rear Lobby - 3.28m max x 0.97m (10'9" max x 3'2") - Having a further doors leading to:
Ground Floor Shower Room - 2.41m x 1.96m (7'11" x 6'5") - Having a large quadrant shower enclosure with curved doors, wall mounted electric shower, wall mounted washbasin, central heating radiator and single glazed window to the side.
Wc - 1.70m x 0.89m (5'7" x 2'11") - Having mid fllush WC and double glazed window.
Store - 1.93m x 1.75m (6'4" x 5'9") - Having single glazed window, a built in store and a UPVC door leading into the garden.
Built In Store - 1.22m x 0.84m (4' x 2'9") -
RETURNING TO THE INITIAL ENTRANCE HALL A STAIRCASE RISES TO:
First Floor Landing - Having a double glazed window to the side.
Further doors leading to:
Bedroom 1 - 6.35m x 2.97m max (20'10" x 9'9" max) - A double bedroom having built in storage cupboards, central heating radiator and a double glazed window to the rear.
Bedroom 2 - 4.01m x 2.95m (13'2" x 9'8") - A double bedroom having aspect to the front with central heating radiator and double glazed window.
Bedroom 3 - 4.55m x 2.26m (14'11" x 7'5") - A further double bedroom having central heating and double glazed window to the side.
Council Tax Band No 11 - Melton Borough Council - Band E
No13 - A UPVC ENTRANCE DOOR LEADS THROUGH INTO:
Initial Entrance Hall - 6.86m max x 1.04m (22'6" max x 3'5") - Having spindle balustrade turning staircase, quarry tiled floor, central heating radiator and wall mounted consumer unit. At the foot of the stairs is an interconnecting door with Number 11 which gives access into the hallway of the neighbouring property.
Further doors leading to:
Sitting Room - 3.91m x 4.83m (12'10" x 15'10") - A well proportioned reception the focal point of which is a chimney breast with tiled hearth and back, traditional fire surround and mantel, alcoves to the side, deep skirting, exposed beams to the ceiling, central heating radiator and window to the front.
A further door leads through into:
Kitchen - 3.05m x 1.98m (10" x 6'6") - Fitted with a range of wall and base units having laminate preparation surfaces, inset stainless steel sink and drain unit, four ring gas hob, single oven, wall mounted Worcester Bosch gas central heating boiler, plumbing for washing machine, central heating radiator and double glazed window to the side.
RETURNING TO THE MAIN ENTRANCE HALL A SPINDLE BALUSTRADE TURNING STAIRCASE RISES TO:
First Floor Landing - Having access loft space above and deep skirting.
Stripped pine doors leading to:
Bedroom 1 - 5.13m x 4.67m (16'10" x 15'4") - A well proportioned L shaped double bedroom having pleasant aspect to the front with the focal point to the room being chimney breast with inset period fireplace, alcoves to the side and central heating radiator. The room also houses an ensuite shower facility with quadrant shower enclosure with wall mounted shower mixer and separate vanity unit with inset washbasin and tiled surround.
Bedroom 2 - 3.76m x 2.13m (12'4" x 7') - A further double bedroom with aspect to the front with central heating radiator.
Bathroom - 2.13m x 2.06m (7' x 6'9") - Having three piece suite comprising enameled bath, close coupled WC and wall mounted washbasin, central heating radiator, part pitched ceiling with exposed beam and obscured glaze window.
Exterior - The property fronts Belvoir Road with a small forecourt frontage and pathway leading to the front door. The predominance of the gardens lie to the south easterly side benefitting from a delightful aspect across adjacent fields on the fringes of the village. The garden is mainly laid to lawn with vehicular access leading to a brick and pantile garage. In the garden there is also a timber storage shed. The garden is bordered in the main by established hedging but with a brick wall to the north easterly side. It is also worth noting that the garden will have an uplift covenant placed on it subject to an uplift in value based on any planning obtained during the proposed timescale. Further details are available upon request.
Garage - 5.82m x 3.56m (19'1 x 11'8") - Having up an over door, power and light and pitched roof for storage in the eaves.
Council Tax Band No 13 - Melton Borough Council - Band C
Tenure No 11 & 13 - Freehold - tbc
Epc Rating - Number 11 and Number 13 each have an Energy Performance Certificate. The EPC rating for both properties is D.
Uplift Covenant On Garden - It is worth noting that the garden area over the drive, to the easterly side, will have a covenant placed on it subject to an uplift in value based on any planning obtained during the proposed timescale. Further details are available upon request and will need to be discussed prior to agreeing a sale.
Additional Notes - The property is understood to have mains electricity, gas, drainage and water (information taken from Energy performance certificate and/or vendor).
We understand there has been an application on a property further down the lane for change of use to a "children's home" for up to three "young people". We understand planning was declined. Further details can be found on Melton Borough Councils planning portal under ref:- 24/00238/CL
The property lies within the village conservation area
Additional Information - Please see the links below to check for additional information regarding environmental criteria (i.e. flood assessment), school Ofsted ratings, planning applications and services such as broadband and phone signal. Note Richard Watkinson & Partners has no affiliation to any of the below agencies and cannot be responsible for any incorrect information provided by the individual sources.
Flood assessment of an area:_
https://check-long-term-flood-risk.service.gov.uk/risk#
Broadband & Mobile coverage:-
https://checker.ofcom.org.uk/en-gb/broadband-coverage
School Ofsted reports:-
https://reports.ofsted.gov.uk/
Planning applications:-
https://www.gov.uk/search-register-planning-decisions
Property Ref: 59501_33523534
Similar Properties
4 Bedroom Semi-Detached House | £475,000
** ATTACHED CHARACTER COTTAGE ** 4 BEDROOMS ** 2 RECEPTIONS ** EXTENDED ACCOMMODATION ** 2 BATH/SHOWER ROOMS ** IMPRESSI...
4 Bedroom Detached House | £475,000
** STUNNING DETACHED FAMILY HOME ** THOUGHTFULLY EXTENDED & RECONFIGURED ** TASTEFULLY MODERNISED THROUGHOUT ** CONTEMPO...
3 Bedroom Semi-Detached House | £475,000
** ATTACHED PERIOD COTTAGE ** THOUGHTFULLY MODERNISED & EXTENDED ** FURTHER POTENTIAL ** 3 BEDROOMS ** 4 RECEPTION AREAS...
5 Bedroom Detached House | £485,000
** DETACHED FAMILY HOME ** 5 BEDROOMS ** 3 RECEPTIONS ** 2 ENSUITES & MAIN BATHROOM ** GROUND FLOOR CLOAKS & UTILITY **...
4 Bedroom Semi-Detached House | £489,950
** ATTRACTIVE PERIOD COTTAGE ** THOUGHTFULLY EXTENDED & RECONFIGURED ** TASTEFULLY MODERNISED THROUGHOUT ** 4 BEDROOMS *...
4 Bedroom Link Detached House | £495,000
** GENEROUS FAMILY HOME ** EXTENDED ACCOMMODATION ** 4/5 BEDROOMS ** ENSUITE & MAIN BATHROOM ** POTENTIAL FOR ANNEXE ACC...

Richard Watkinson & Partners (Bingham)
10 Market Street, Bingham, Nottinghamshire, NG13 8AB
How much is your home worth?
Use our short form to request a valuation of your property.
Request a Valuation
