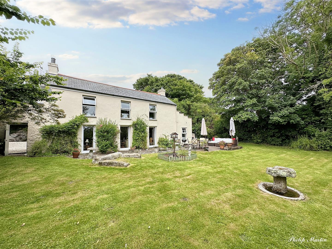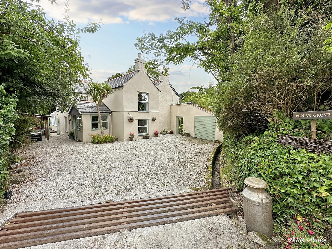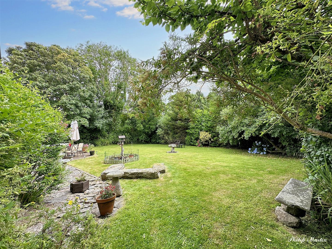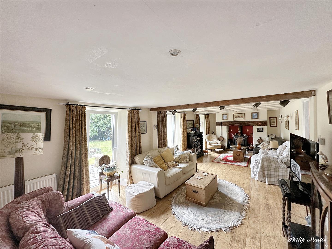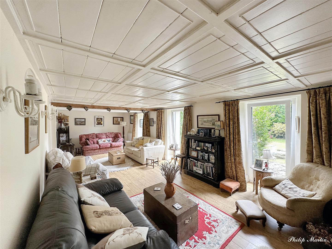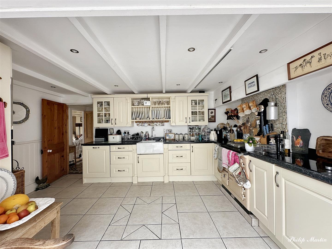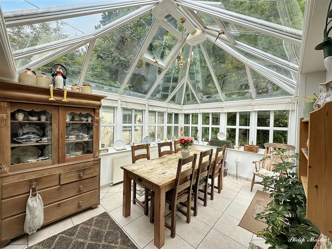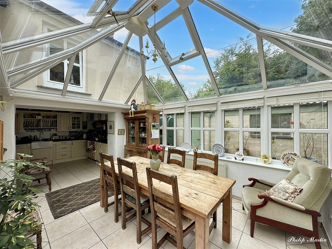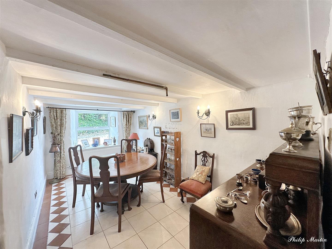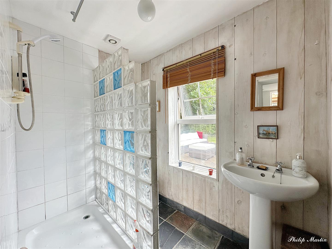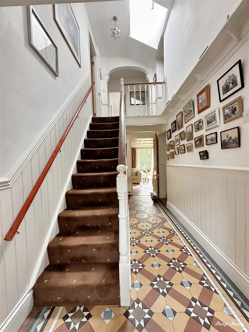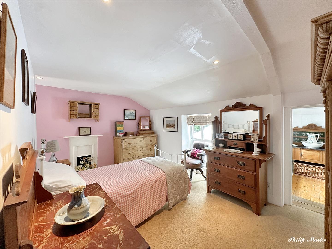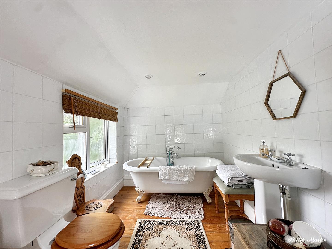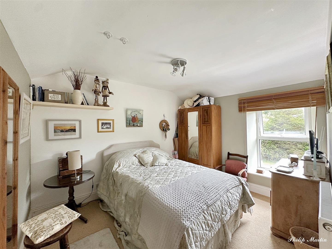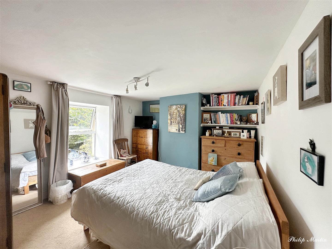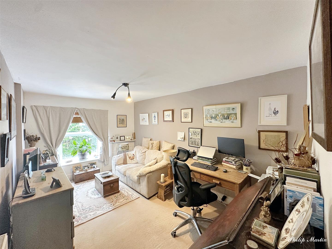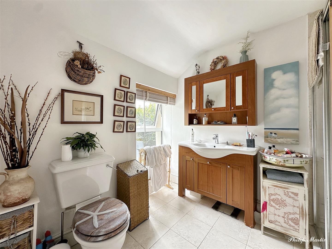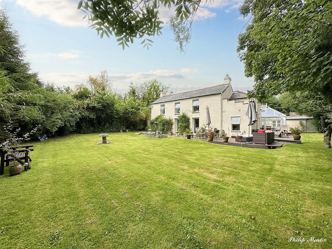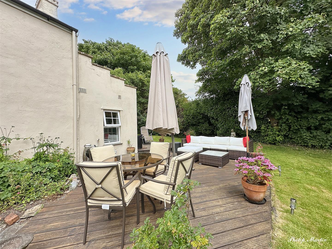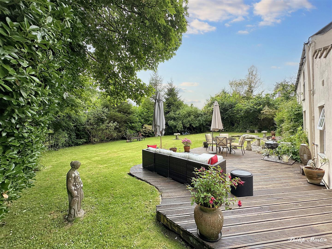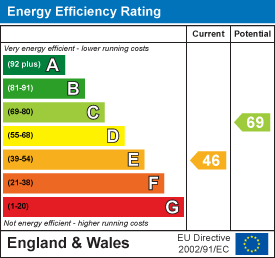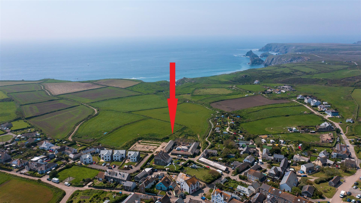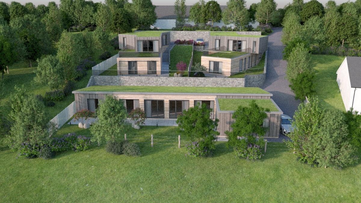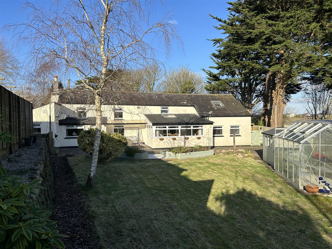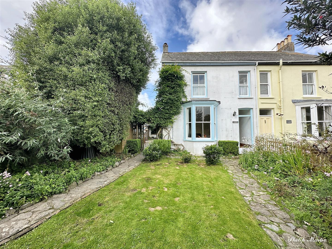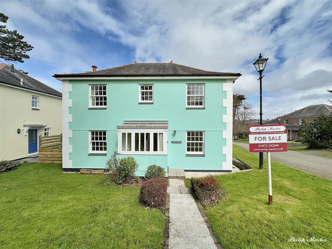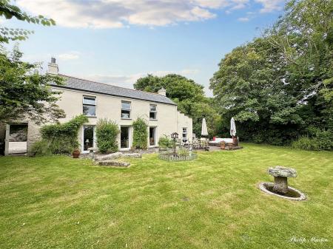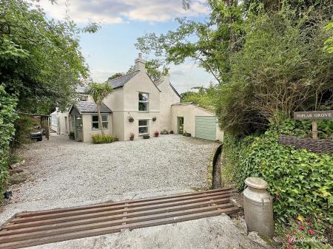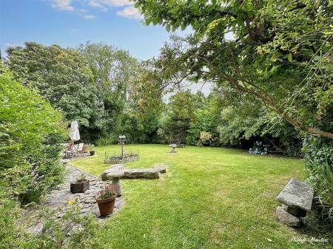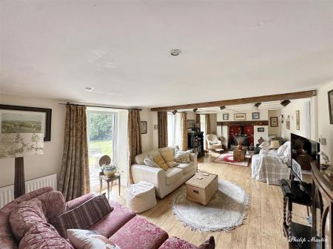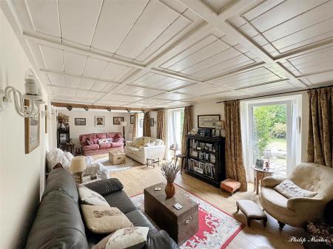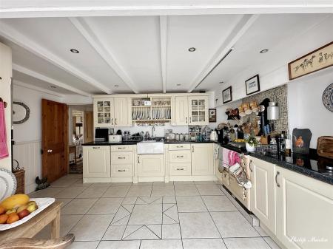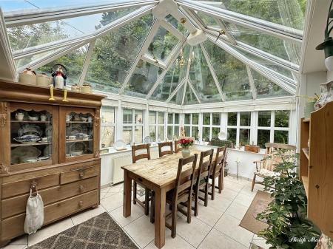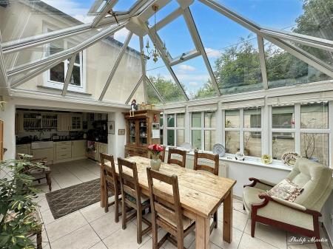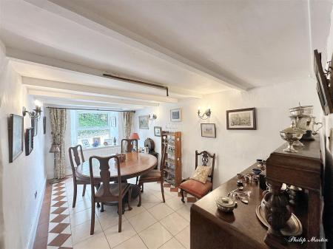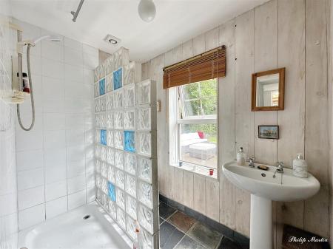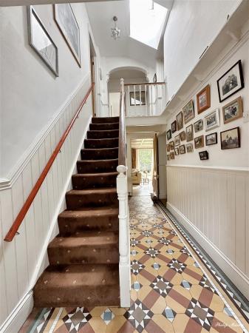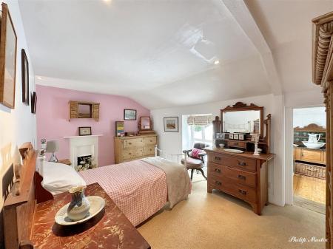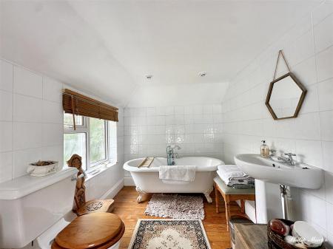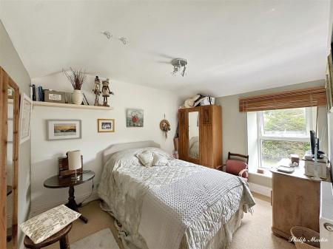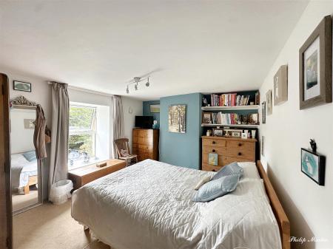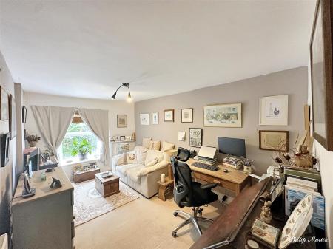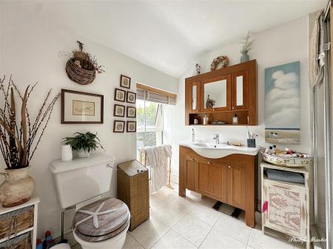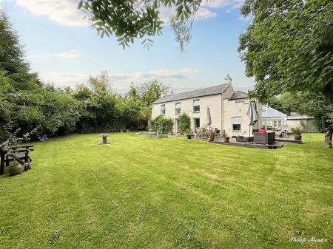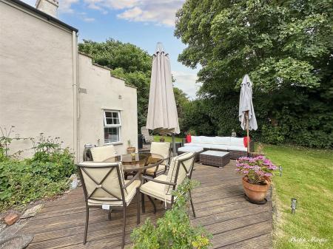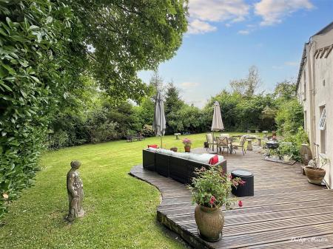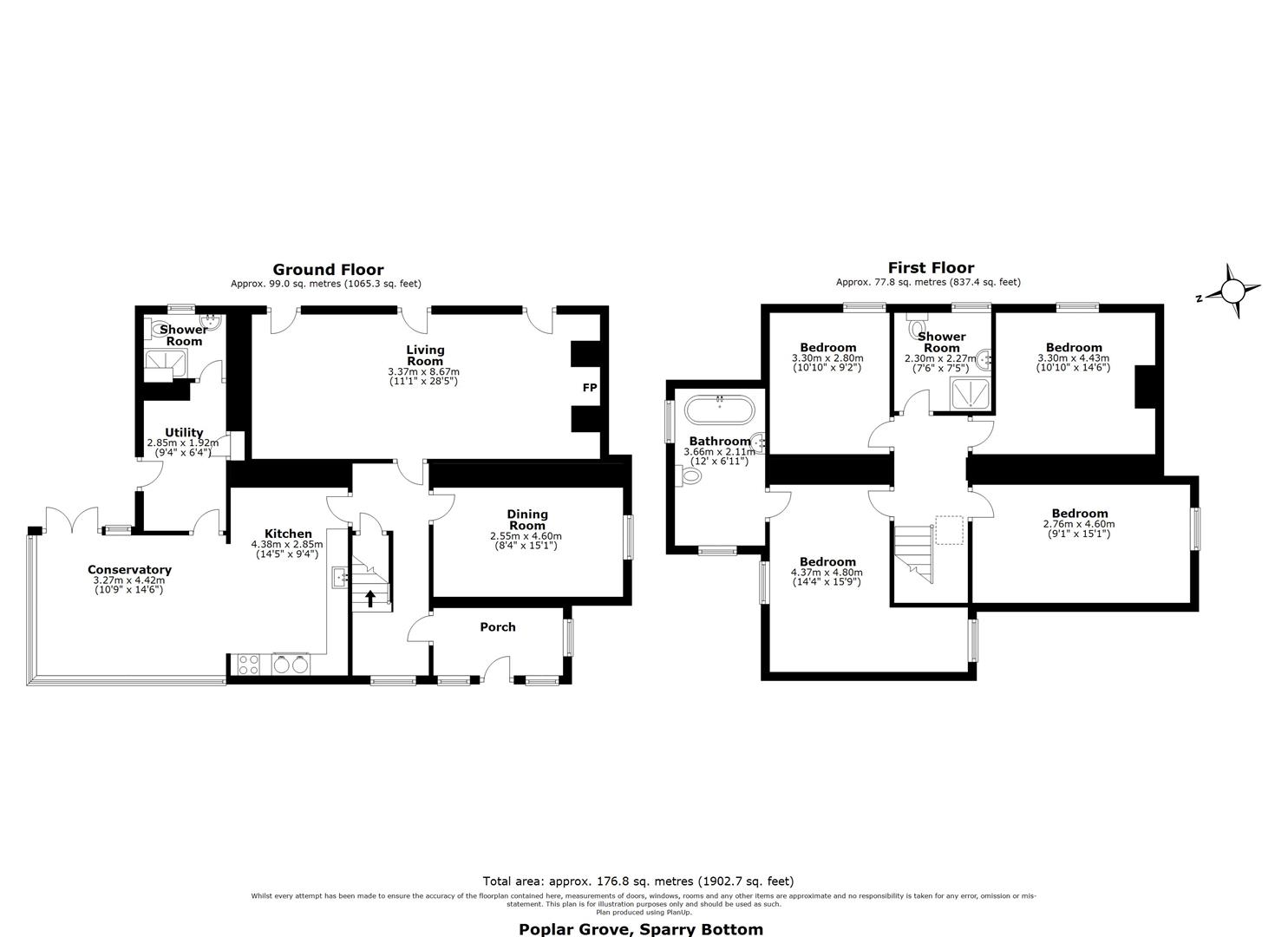- DETACHED FAMILY HOME
- SUBSTANITAL, PRIVATE PLOT
- FOUR BEDROOMS (EN-SUITE)
- PARKING & GARAGE
- TWO RECEPTION ROOMS
- LARGE REAR GARDEN
- KITCHEN/CONSERVATORY
- OUTBUILDINGS
- TWO SHOWER ROOMS & UTILITY
- NO CHAIN
4 Bedroom Detached House for sale in Redruth
DETACHED CHARACTER PROPERTY SOLD WITH NO CHAIN
This spacious four bedroom property is situated in a quiet location on the outskirts of the village. The property has been a much loved home for many years and offers characterful features throughout.
In all, the accommodation includes; entrance porch, entrance hallway, dining room, sitting room, kitchen/conservatory, utility room and shower room to the ground floor with four bedrooms (en-suite bathroom) and a shower room to the first floor.
There is driveway parking, garaging, outbuildings and a large rear garden.
Sold with no chain, a viewing is highly recommended.
EPC - E. Freehold. Council Tax - E.
The Property - Poplar Grove is a four bedroom detached property situated in a semi rural location on the edge of Carharrack. The property is located towards the end of the lane and is full of character and charm throughout. Formerly the original farmhouse, the property has been extended and enhanced over the years to create a wonderful family home. Well presented throughout; in all, the accommodation comprises entrance porch, entrance hallway, dining room, large sitting room, kitchen with conservatory/breakfast room, utility room and shower room to the ground floor with four bedrooms (en-suite bathroom) and a shower room to the first floor. There is driveway parking, a garage, car port and outbuildings that are ideal for storage purposes. The rear garden is enclosed and incredibly quiet and private with mature boundaries; mainly laid to lawn, there are also patio and decking areas that provide the ideal sitting out spots.
Location - Carharrack is a thriving village community convenient for Truro and Redruth with a selection of local facilities for daily needs including general store and post office, public houses, church and chapel. There is a doctors surgery and primary school in nearby St. Day. The village is about 7 miles from Truro, 3 miles from Redruth and 8 miles from Falmouth. The village is just over 2 miles from the main A30 and this provides easy access throughout the county. There is a main line railway link to London (Paddington), at both Truro and Redruth and the village is also well served by a local bus.
Truro - Truro is renowned for its excellent shopping centre, fine selection of restaurants, bars, private and state schools and main line railway link to London (Paddington). The Hall for Cornwall is also a popular venue providing all year round entertainment and other cultural facilities include the Royal Cornwall Museum and the historic Cathedral.
In greater detail the accommodation comprises (all measurements are approximate):
Ground Floor -
Entrance Porch - With tiled flooring and a bench seating area. Door into;
Entrance Hallway - Original tiled flooring with window to front, stairs to first floor and doors into;
Reception Room - 4.60m x 2.55m (15'1" x 8'4") - Currently used as the dining room but offering a versatile space with window to side and radiator. Exposed ceiling beams.
Sitting Room - 8.67m x 3.37m (28'5" x 11'0") - A large sitting room with three floor to ceiling tilt and turn windows, with feature fireplace with wood burning stove. Two radiators.
Kitchen - 4.38m x 2.85m (14'4" x 9'4") - Open plan kitchen/breakfast room with tiled flooring and providing lots of natural light and doors opening into garden. Comprising a range of base and eye level units with worktops over. Inset Belfast sink and integrated appliances including dishwasher, electric oven and hob as well as a fridge. Oil fired aga. Radiator.
Conservatory - 4.42m x 3.27m (14'6" x 10'8") - A light, bright dining area opening from the kitchen with double doors onto rear decking and garden. Radiator.
Utility Room - 2.85m x 1.92m (9'4" x 6'3") - With tiled flooring and door to rear. Also housing the oil fired central heating boiler.
Shower Room - Walk in shower cubicle, pedestal hand wash basin and low level w.c. Window to rear. Extractor fan.
First Floor -
Bedroom One - 4.80m x 4.37m (15'8" x 14'4") - Window to side. Dressing area with window to side. Radiator. Door into;
En-Suite Bathroom - 3.66m x 2.11m (12'0" x 6'11") - Including free standing roll top bath, pedestal hand wash basin and low level w.c. Window to front and obscured window to side.
En-Suite - Including free standing roll top bath, pedestal hand wash basin and low level w.c. Window to front and obscured window to side.
Bedroom Two - 4.43m x 3.30m (14'6" x 10'9") - Window to rear. Radiator.
Bedroom Three - 4.60m x 2.76m (15'1" x 9'0") - Window to side. Radiator.
Bedroom Four - 3.30m x 2.80m (10'9" x 9'2") - Window to side. Radiator.
Shower Room - 2.30m x 2.27m (7'6" x 7'5") - Comprising a shower cubicle, vanity hand wash basin and low level w.c. Window to rear.
Outside - Approaching the front of the property from the lane, there is a gravelled driveway providing off road parking for numerous vehicles. There is a garage, a car port and a range of outbuildings providing ample storage. The rear garden is completely enclosed with gated access to both sides leading to a substantial garden with mature boundaries. There is a decking seating area wrapping around the side and rear of the property enjoying complete privacy and the sunny aspect throughout the day.
Garage - Door to front with window to side. Light and power connected.
Outbuildings - Doors to the front with access from driveway and side from garden. Light and power connected.
Services - Mains water, electric and drainage. Oil fired central heating.
N.B - The electrical circuit, appliances and heating system have not been tested by the agents.
Tenure - Freehold.
Council Tax - E.
Directions - Proceed into the village from St Day. Take the left hand turning at St Piran's Church and follow the road before taking the second right hand turning into Trevince Parc before taking the first hand hand turning into Sparry Lane. Follow the road for a short distance and take the second right hand turning into the lane where Poplar Grove can be found towards the end of the lane on the left hand side.
Viewing - Strictly by Appointment through the Agents Philip Martin, 9 Cathedral Lane, Truro, TR1 2QS. Telephone: 01872 242244 or 3 Quayside Arcade, St. Mawes, Truro TR2 5DT. Telephone 01326 270008.
Data Protection - We treat all data confidentially and with the utmost care and respect. If you do not wish your personal details to be used by us for any specific purpose, then you can unsubscribe or change your communication preferences and contact methods at any time by informing us either by email or in writing at our offices in Truro or St Mawes.
Property Ref: 858996_33313016
Similar Properties
9 Bedroom Barn Conversion | Guide Price £550,000
SUPERB TRADITIONAL STONE BARNS WITH DISTANT SEA VIEWS AND PLANNING CONSENT FOR CONVERSIONIn a fabulous location within w...
4 Bedroom Plot | Guide Price £550,000
THREE BUILDING PLOTS WITH FABULOUS FAR REACHING VIEWSIn a very quiet location within a short walk of excellent village f...
3 Bedroom Detached House | Guide Price £550,000
DETACHED COTTAGE WITH VERSATILE ACCOMMODATIONAmple parking, garaging, car port and level, south facing gardens.Immaculat...
3 Bedroom Semi-Detached House | Guide Price £570,000
PERIOD HOUSE SITUATED IN POPULAR VILLAGE LOCATIONThis three/four double bedroom period semi detached house is situated i...
4 Bedroom Detached House | Offers Over £575,000
GRADE II LISTED DETACHED HOUSE BETWEEN TRURO AND FALMOUTHSituated in an elevated position with parking for 3 cars and a...
4 Bedroom Detached House | Guide Price £580,000
DETACHED FAMILY HOUSE IN POPULAR LOCATION SOLD WITH NO CHAINSpacious four bedroom detached house located in a popular an...
How much is your home worth?
Use our short form to request a valuation of your property.
Request a Valuation

