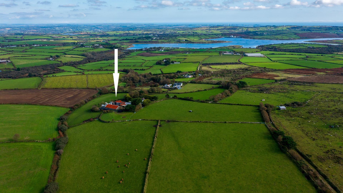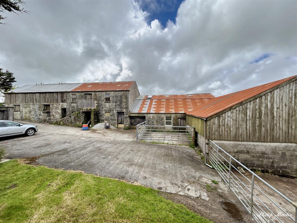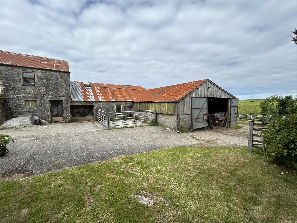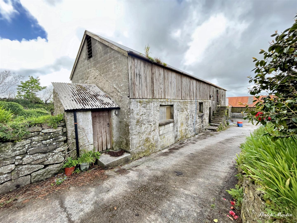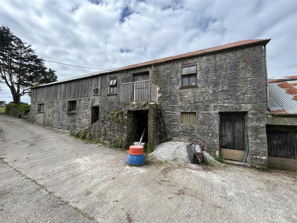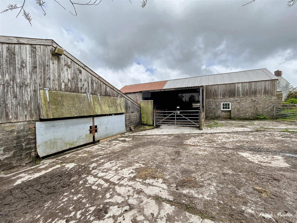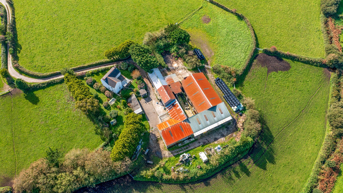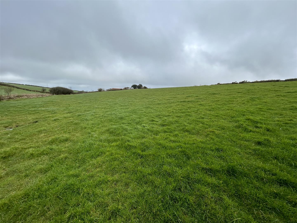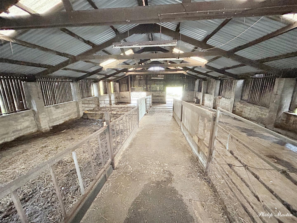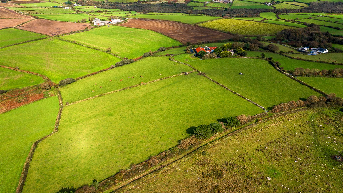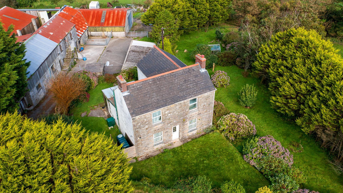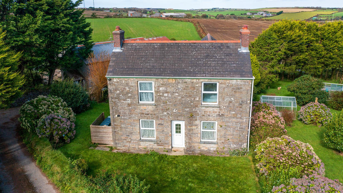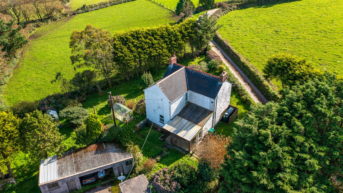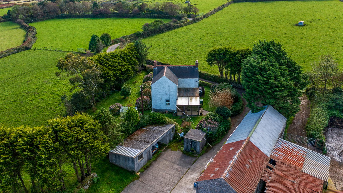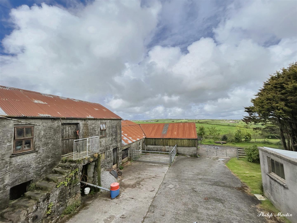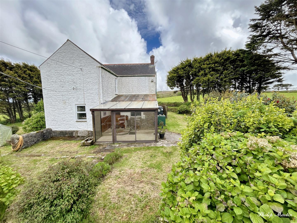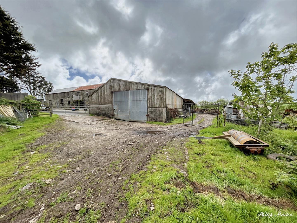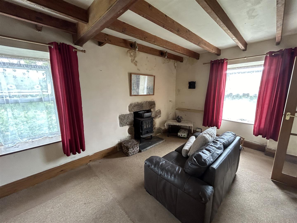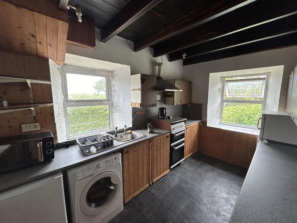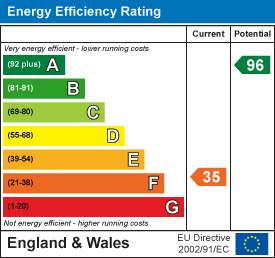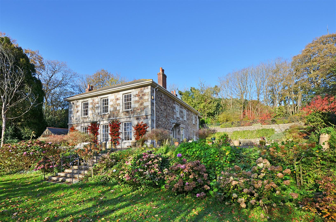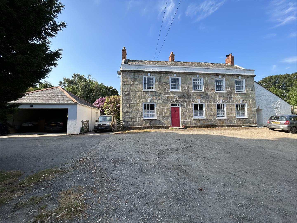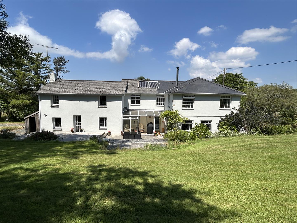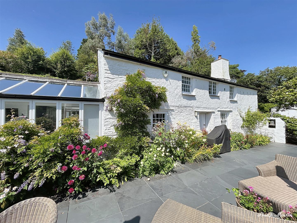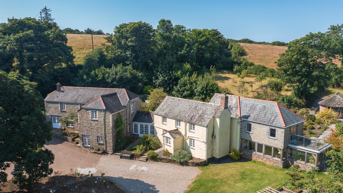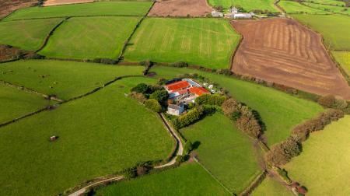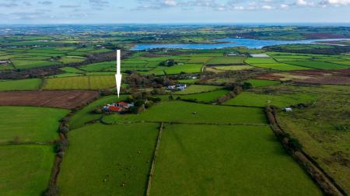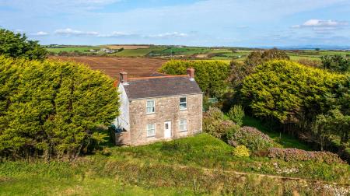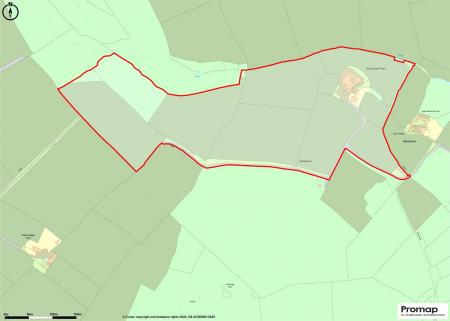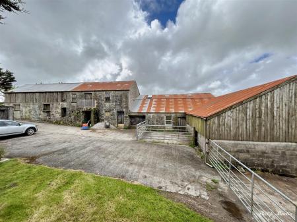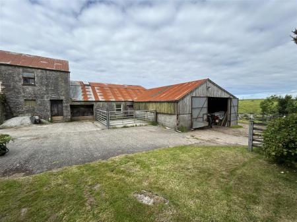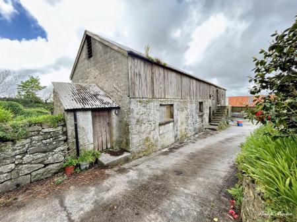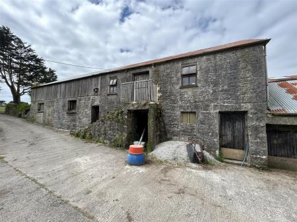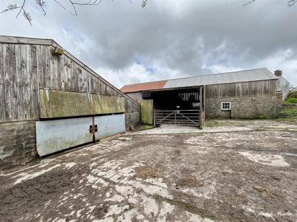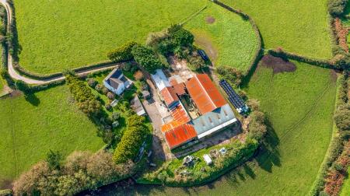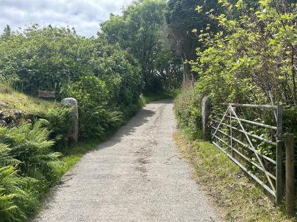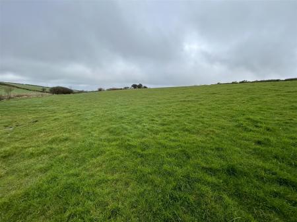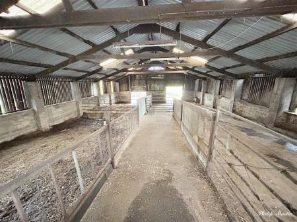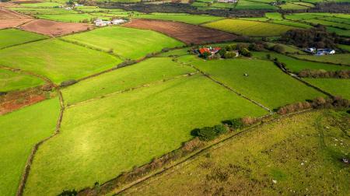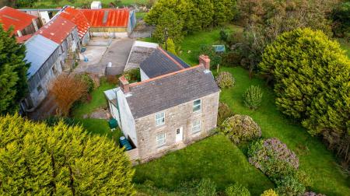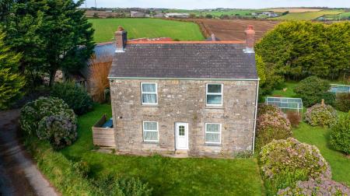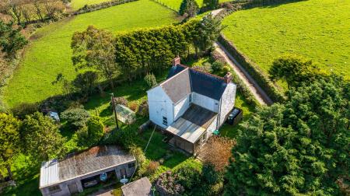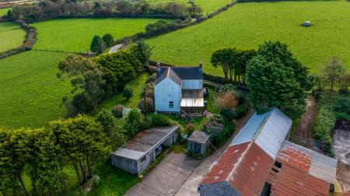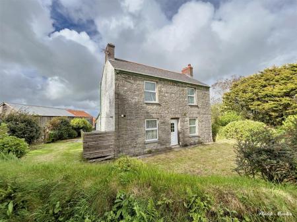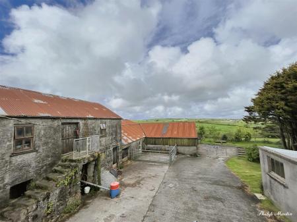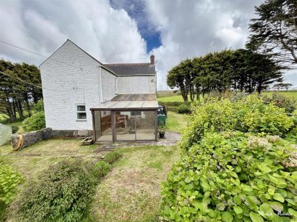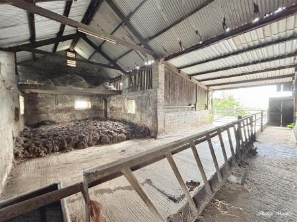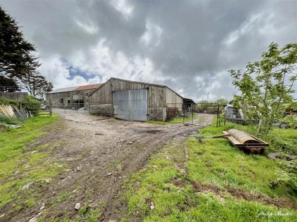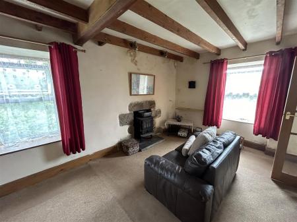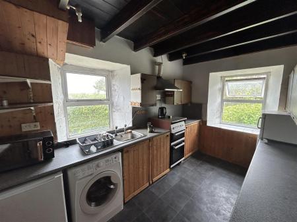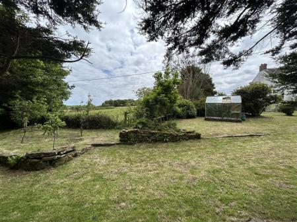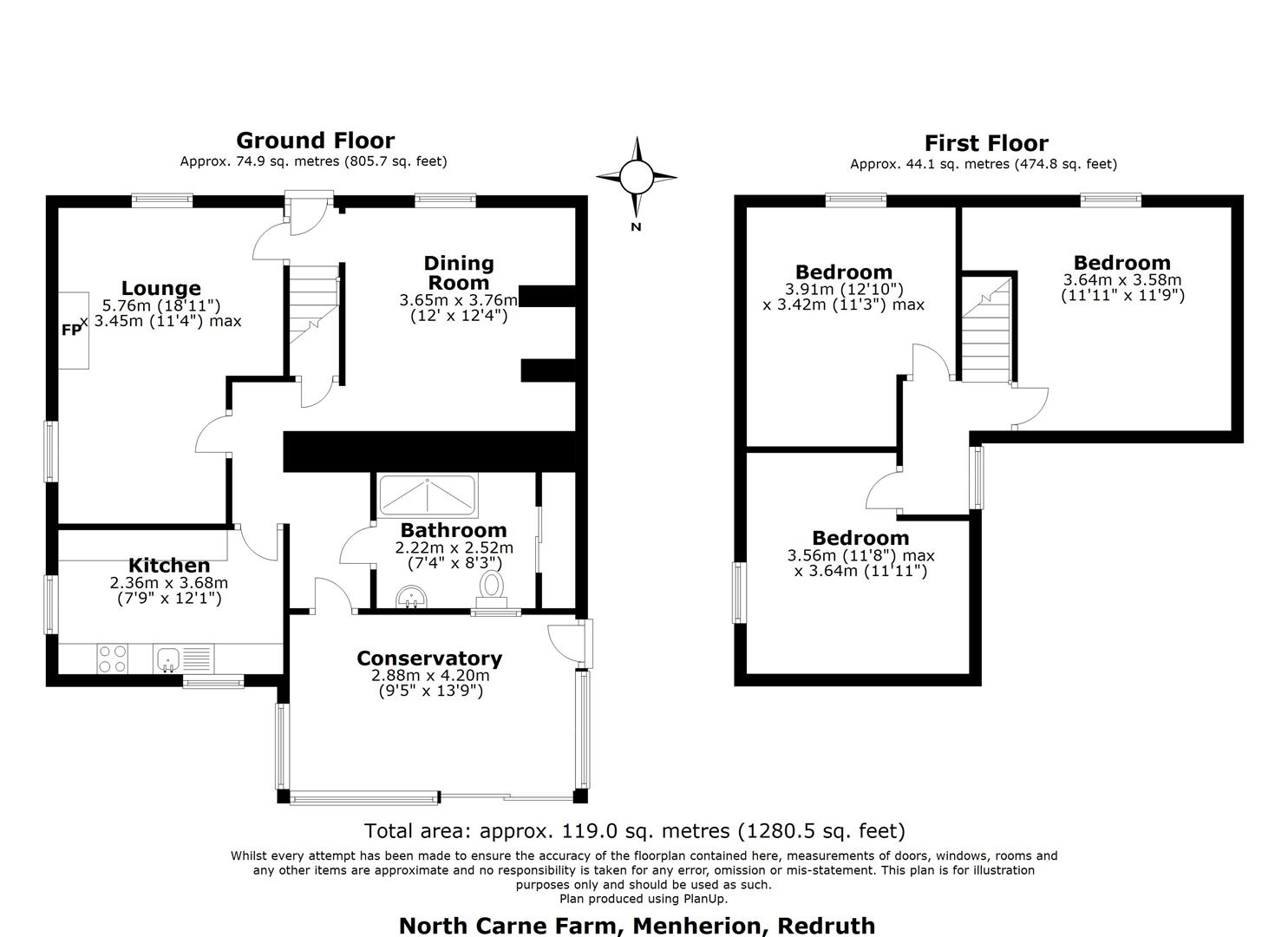3 Bedroom Detached House for sale in Redruth
TRADITIONAL SMALL FARM WITH DETACHED FARMHOUSE, OUTBUILDINGS AND 32 ACRES
Located at the end of a very long lane, enjoying complete privacy and well away from neighbouring properties.
A genuine and totally unspoilt property with substantial farm buildings and traditional stone barn offering development potential.
Three bedroom detached farmhouse for improvement with enclosed gardens.
Range of modern farm buildings. Double garage, workshop and former piggery.
Land divided into several useful fields. River running along the lower boundary.
In all approximately 32 acres. Sold with no chain.
Freehold. Council Tax Band C. EPC - F.
General Comments - North Carne Farm comprises a handsome detached period stone farmhouse and a range of modern and traditional farm outbuildings in a very private rural setting perfectly located at the end of a long lane surrounded by its own grounds. The farm lies on the outskirts of Stithians with excellent facilities and whilst seemingly remote and "miles from anywhere" it is just over a mile from a pub, whilst Redruth, Falmouth and Truro are within a short drive. It is a totally unspoilt farm with a fabulous range of farm buildings and detached traditional two storey stone barn which offers huge development potential. However it is a joy nowadays and a rarity to find a farmstead that has not been split up into various ownerships or had the farm buildings converted. North Carne Farm is perfect for those looking for privacy. The farm extends to approximately thirty two acres or thereabouts. The farmstead sits perfectly within a ringed fence and the land is conveniently split into six fields enclosed within natural hedges and a river runs along the lower boundary.� There are far reaching views from the farmhouse and land over the surrounding countryside with glimpses of Stithians Reservoir. In these days of increasing urbanisation it is rare to find a property so genuinely unspoilt and unique and hence North Carne Farm will be of undoubted appeal to many discerning purchasers and especially those seeking peace and tranquillity.
Location - The closest village to North Carne Farm is Stithians which is approximately two miles. Stithians has a good range of village facilities including shop, public house, primary school and doctors surgery. A water sports centre is about a mile away. Stithians is approximately six miles from Redruth and approximately nine miles from Truro and Falmouth.
In greater detail the accommodation comprises (all measurements are approximate):
Entrance Vesibule - Stairs to first floor. Doors to Dining room and Lounge.
Lounge - 5.76m x 3.45m (18'10" x 11'3") - A twin aspect room with windows overlooking the front and side garden. Exposed beams. Woodburning stove. Radiator. Television point. Door to inner hall.
Dining Room - 3.76m x 3.65m (12'4" x 11'11") - Feature granite open fireplace. Window to front enjoying rural views. Radiator. Door to:
Inner Hall - Understairs storage cupboard.
Kitchen - 3.68m x 2.36m (12'0" x 7'8") - A twin aspect room with windows to rear and side garden. Exposed beams. Base and eye level units. Stainless steel sink/drainer. Space and plumbing for washing machine.
Rear Hall - Doors to shower room and conservatory.
Shower Room - 2.52m x 2.22m (8'3" x 7'3") - Low level w.c, pedestal wash hand basin, double shower cubicle. Airing cupboard with radiator.
Conservatory - 4.20m x 2.88m (13'9" x 9'5") - Views over the rear garden. Glazed door opening onto side path.
First Floor - Landing. Radiator.
Bedroom One - 3.91m x 3.42m (12'9" x 11'2") - Window to front with views. Radiator.
Bedroom Two - 3.64m x 3.58m (11'11" x 11'8") - Window to front with rural views. Radiator.
Bedroom Three - 3.64m x 3.56m (11'11" x 11'8") - Window to side with countryside views. Radiator.
Outside - Large enclosed GARDENS extend to the front, side and rear of the house and with a larger area to one side, all of which is in grass and offering scope for further landscaping/planting. There are many mature shrubs and plants and far reaching views. Paths lead to the front and rear entrance doors.
The Farm Buildings - These are grouped on the lower side of the house where the entrance drive widens to form a courtyard. They are extensive and include:
GARAGE - 16' x 14'4. WORKSHOP 16 x 14'4. PIGGERY - 16' x 12'10. SHED 9' X 8'.
TWO-STOREY BARN - A traditional stone building divided into three sections and used as storage in the two storey section (27' x 15'7) on each floor and to house cattle - 41'3 x 34'8 narrowing to 15' and Single Storey Barn - 35'7 x 15'7.
CATTLE SHED - 60' x 40' - Divided into two sections.
BULLOCK HOUSE - 40' x 20' - Central Feed Passage.
HAY STORE - 20' x 20' - Open Fronted.
MACHINERY SHED - 45' x 30'. Secure with lockable sliding door.
The Land - North Carne Farm extends in total to just over 32 acres. The farm is enclosed within a ringed fence of natural hedge boundaries divided into several useful enclosed fields. All the land is in grass and fairly level or gently sloping and a natural stream flows along the lower boundary. The land is in good heart and has not been intensively farmed but grazed by cattle for many years. The majority of land is productive farmland and provides a wonderful environment for an abundance of wildlife as does the moor land and river that runs along the northern boundary.
Services - Mains water and electricity are connected. Private drainage. Oil fired central heating.
N.B - The electrical circuit, appliances and heating system have not been tested by the agents.
Viewing - Strictly by Appointment through the Agents Philip Martin, 9 Cathedral Lane, Truro, TR1 2QS. Telephone: 01872 242244 or 3 Quayside Arcade, St. Mawes, Truro TR2 5DT. Telephone 01326 270008.
Data Protection - We treat all data confidentially and with the utmost care and respect. If you do not wish your personal details to be used by us for any specific purpose, then you can unsubscribe or change your communication preferences and contact methods at any time by informing us either by email or in writing at our offices in Truro or St Mawes.
Property Ref: 858996_33153518
Similar Properties
5 Bedroom Detached House | Guide Price £1,250,000
UNEXPECTEDLY RE-AVAILABLE.A LARGE REGENCY COUNTRY HOUSE SET IN BEAUTIFUL WOODED GROUNDS APPROACHING 6 ACRESA fabulous re...
Detached House | Guide Price £1,150,000
DETACHED PERIOD FARMHOUSE WITH HOLIDAY COTTAGE, STABLES AND THREE ACRES OF LANDSituated in a very private setting and co...
4 Bedroom Farm House | Guide Price £950,000
DETACHED HOUSE SAT IN OVER 3 ACRES AND SOLD WITH NO CHAINA rare opportunity to purchase a detached dwelling sat within o...
5 Bedroom Farm House | Guide Price £1,350,000
DETACHED 5 BEDROOM / 4 BATHROOM FARMHOUSE, THREE RENTAL APARTMENTS, OUTBUILDINGS AND TEN ACRESLocated at the end of a pr...
4 Bedroom Detached House | Guide Price £1,750,000
A SPECIAL HOME IN A MAGICAL LOCATIONEnjoying absolute privacy at the head of the Percuil River on the Roseland Peninsula...
4 Bedroom Farm House | Guide Price £1,850,000
A CHARACTER CORNISH FARMHOUSE SET IN TWO ACRES CLOSE TO THE SOUTH COASTA fabulous property situated in one of the Rosela...
How much is your home worth?
Use our short form to request a valuation of your property.
Request a Valuation


