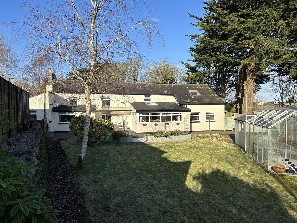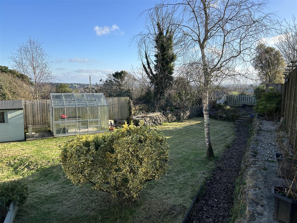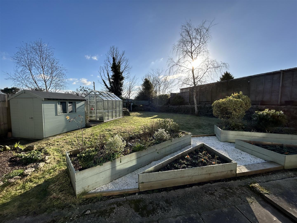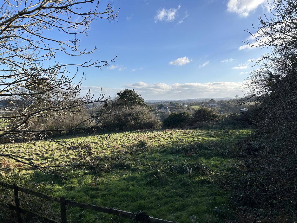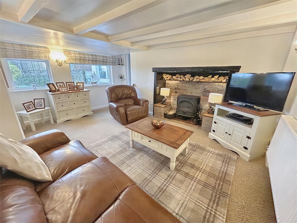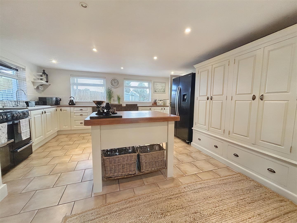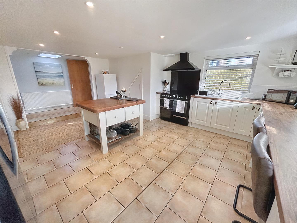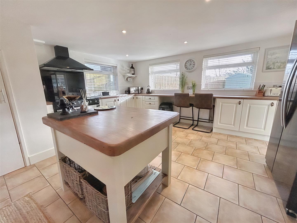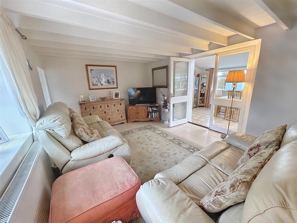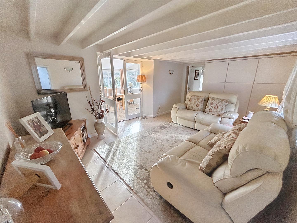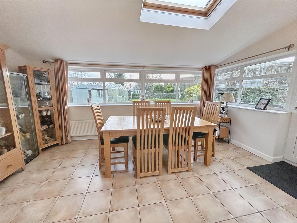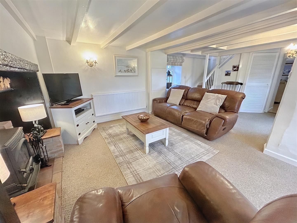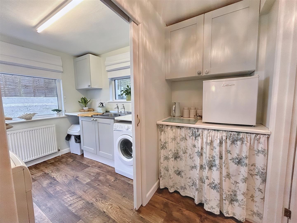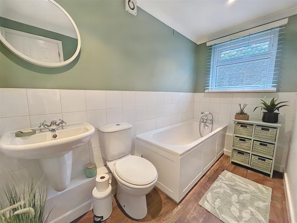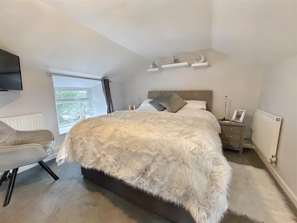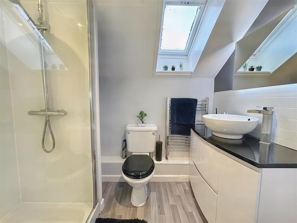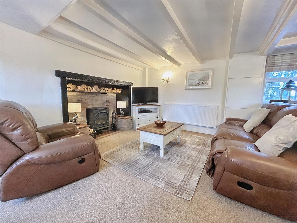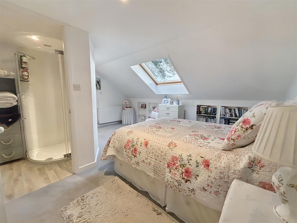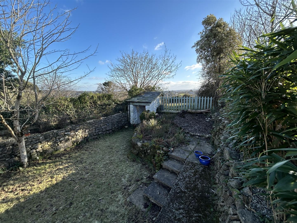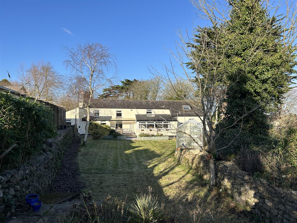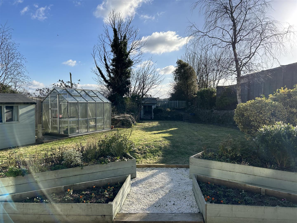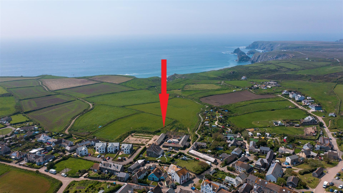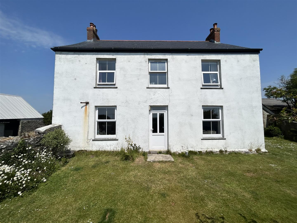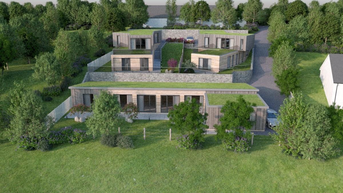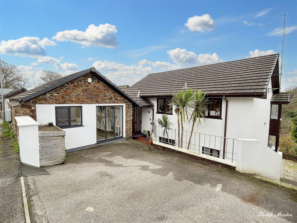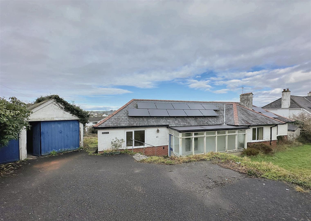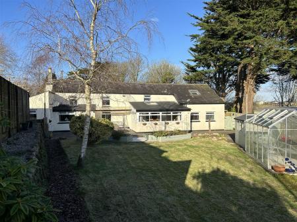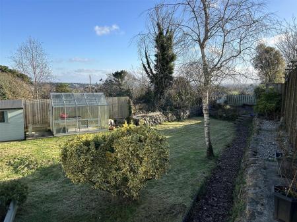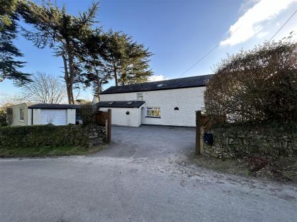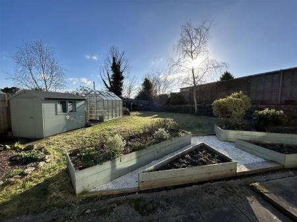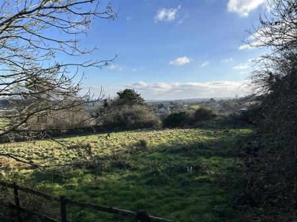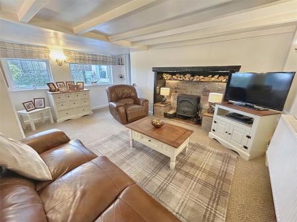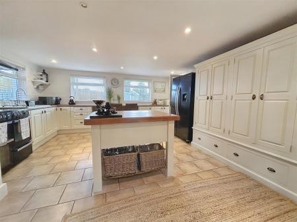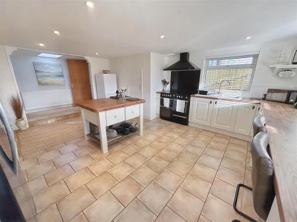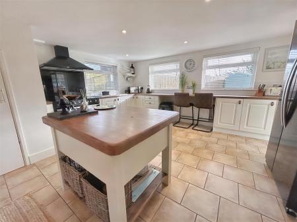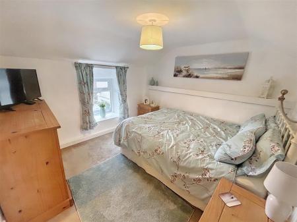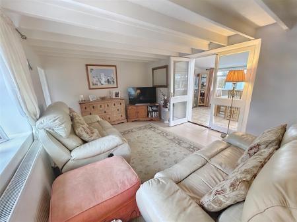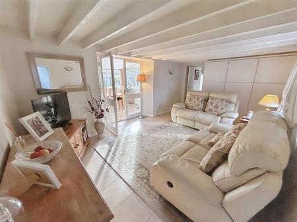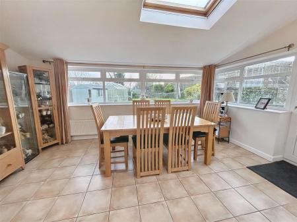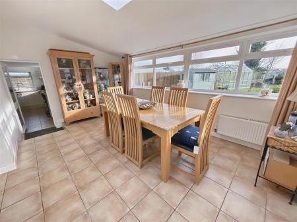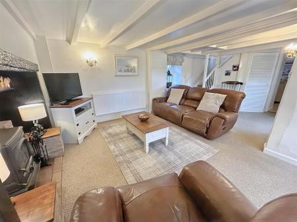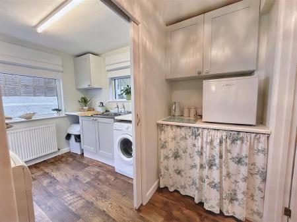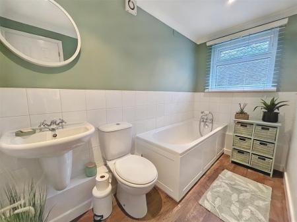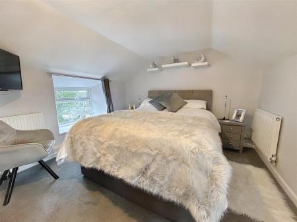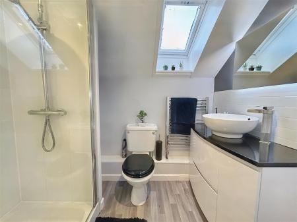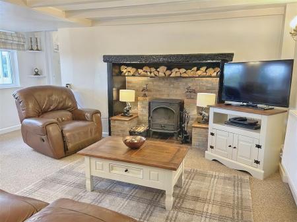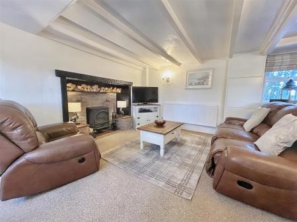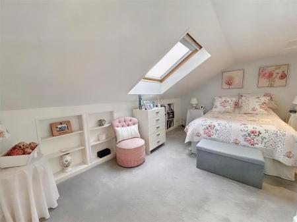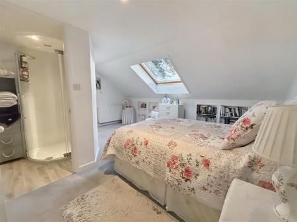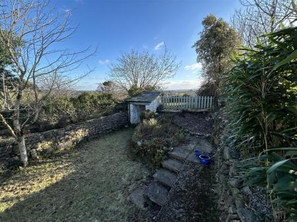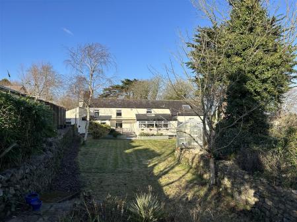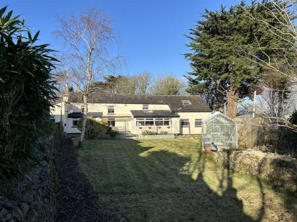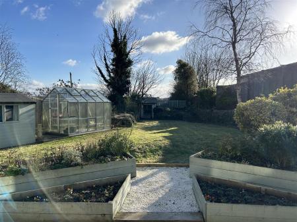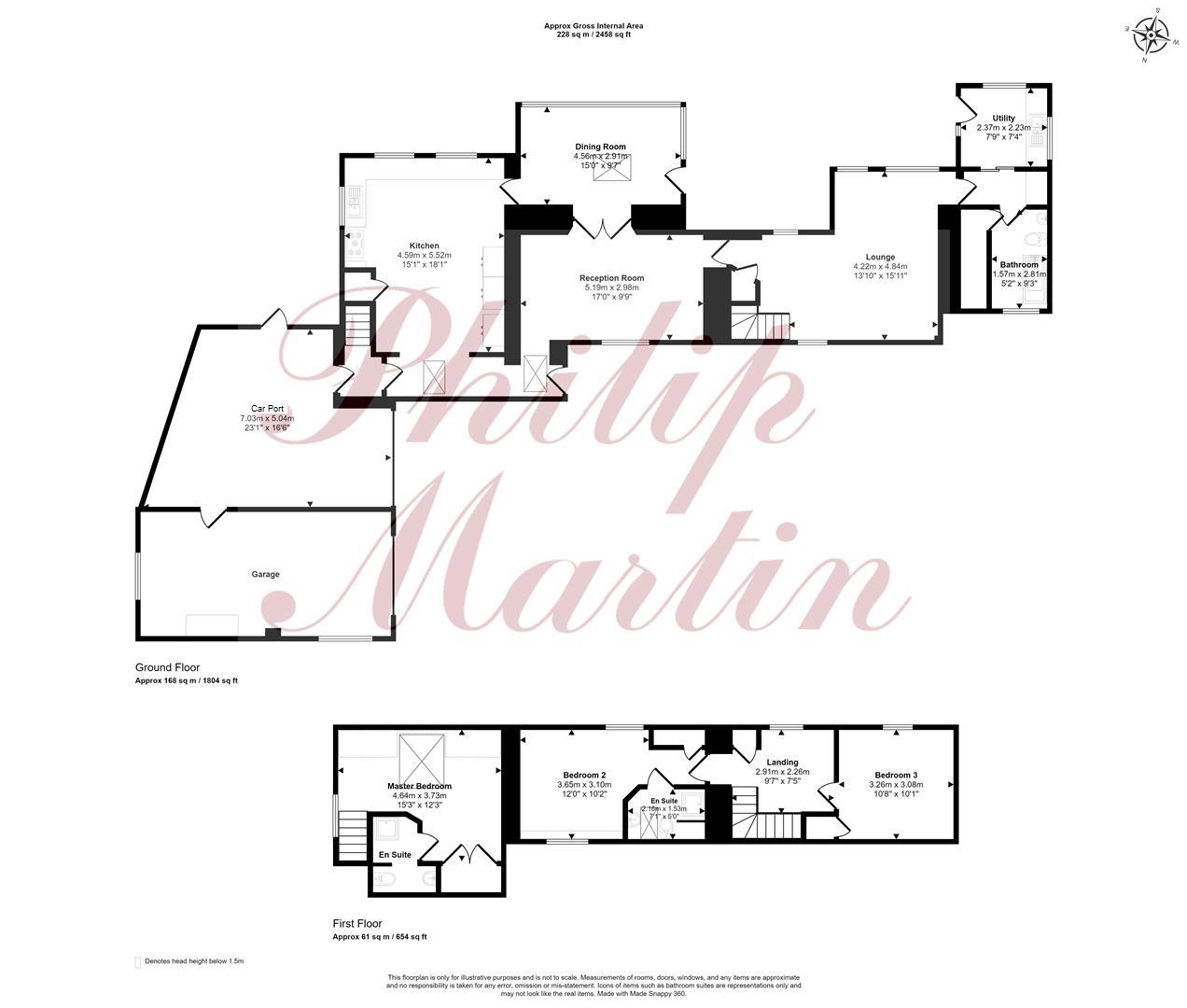- 3 Bedrooms
- 2 En-Suites
- Kitchen/Breakfast Room
- 3 Reception Rooms
- Bathroom and Utility
- Ample Parking
- Garage and Carports
- Level Gardens
- Semi Rural Location
3 Bedroom Detached House for sale in Redruth
DETACHED COTTAGE WITH VERSATILE ACCOMMODATION
Ample parking, garaging, car port and level, south facing gardens.
Immaculately presented throughout with spacious accommodation.
Convenient location in central Cornwall midway between Truro, Falmouth and Redruth.
EPC - E
General Comments - Tolcarne Cottage is a detached cottage which is situated in the leafy heart of the Cornish countryside, surrounded by fields and private gardens.
Tolcarne Cottage borders the historic village of St Day. Its rural location, on a quiet lane leading only to a bridle path, is largely untroubled by passing traffic save horseback riders and dog walkers. You'd never know the main A30, with its superb travel links to the best of Cornwall, is only a five minute drive. You can be in the fine cathedral hub of Truro within 15-20 minutes and the thriving port of Falmouth within 25 minutes. Both towns offer excellent choices of shops and restaurants.
St Day's central location gives you easy access to the surfing beaches of the north coast (Porthtowan 12mins, Perranporth 15mins) and the calmer waters of the south coast (Swanpool and Maenporth 25mins). The village sits on the beautiful 12-mile cycling/walking route between both coasts, while the numerous branches of the River Fal offer boat moorings, nature reserves and picturesque riverside hamlets, as well as many great restaurants and pubs.
The old mining village of St Day benefits from a primary school, Post Office, two general stores, a butcher, a doctors' surgery, a pharmacy and two pubs. Further amenities are offered by the nearby villages of Chacewater and Carharrack. The well-maintained grounds of the local football and cricket club regularly host local teams, and St Day is renowned for its community spirit; the Parish Council vigorously champions the village environment, yet you need feel no obligation to participate. In short, Tolcarne Cottage offers you a way of life as serene and fulfilling as you could wish for.
The Property - This is a beautifully presented character property which offers versatile accommodation which could suit a range of the market. The first floor is separated with two staircases, the master bedroom with an en-suite is located to the east side of the property whilst two further bedrooms, one with an en-suite are situated to the other end. The property has light and spacious accommodation with three reception rooms, the lounge with a lovely fireplace with woodburning stove.
The farmhouse style kitchen/breakfast room is an excellent space, fitted with a range of units and cupboards. All bathrooms are well appointed and the property is in superb condition overall. There is ample parking, garage and two carports as well as south facing gardens which are private and secure, safe for children and pets.
In greater detail the accommodation comprises (all measurements are approximate):
Entrance Hall - Hall with stairs to first floor and master bedroom.
Kitchen - 5.52 x 4.59 (18'1" x 15'0") -
Dining Room - 4.56 x 2.91 (14'11" x 9'6") -
Sitting Room - 5.19 x 2.98 (17'0" x 9'9") -
Lounge - 4.84 x 4.22 (15'10" x 13'10") - Feature fireplace with stove. Stair case to first floor.
Utility - 2.37 x 2.23 (7'9" x 7'3") -
Bathroom - 2.81 x 1.57 (9'2" x 5'1") -
First Floor -
Master Bedroom - 4.64 x 3.73 (15'2" x 12'2") -
En-Suite -
Bedroom 2 - 3.65 x 3.10 (11'11" x 10'2") -
En-Suite - 2.16 x 1.53 (7'1" x 5'0") -
Bedroom 3 - 3.26 x 3.08 (10'8" x 10'1") -
Outside - The property is approached via a driveway which provides parking for several vehicles and access to the garage and car ports. Access around the property to the rear gardens which are level and mainly lawned with a patio area for sitting out as well as a greenhouse and garden shed.
Car Port - 7.03 x 5.04 (23'0" x 16'6") -
Garage - 7 x 4 (22'11" x 13'1") -
Services - Mains water and electricity. Mains drainage. Oil central heating.
N.B - The electrical circuit, appliances and heating system have not been tested by the agents.
Viewing - Strictly by Appointment through the Agents Philip Martin, 9 Cathedral Lane, Truro, TR1 2QS. Telephone: 01872 242244 or 3 Quayside Arcade, St. Mawes, Truro TR2 5DT. Telephone 01326 270008.
Data Protection - We treat all data confidentially and with the utmost care and respect. If you do not wish your personal details to be used by us for any specific purpose, then you can unsubscribe or change your communication preferences and contact methods at any time by informing us either by email or in writing at our offices in Truro or St Mawes.
Council Tax -
Directions - Proceed through St. Day village in a westerly direction towards Vogue and just before the public house (The Star Inn at Vogue) turn left into Tolcarne Road. At the end of this road turn right and look out for the property on the left hand side.
Property Ref: 858996_32817343
Similar Properties
9 Bedroom Barn Conversion | Guide Price £550,000
SUPERB TRADITIONAL STONE BARNS WITH DISTANT SEA VIEWS AND PLANNING CONSENT FOR CONVERSIONIn a fabulous location within w...
4 Bedroom Farm House | Guide Price £550,000
PERIOD FARMHOUSE WITH ATTACHED UNCONVERETD BARN, DETACHED TWO STOREY TRADITIONAL STONE BARN, FURTHER STONE OUTBUILDING,...
4 Bedroom Plot | Guide Price £550,000
THREE BUILDING PLOTS WITH FABULOUS FAR REACHING VIEWSIn a very quiet location within a short walk of excellent village f...
4 Bedroom Detached House | Offers Over £575,000
GRADE II LISTED DETACHED HOUSE BETWEEN TRURO AND FALMOUTHSituated in an elevated position with parking for 3 cars and a...
5 Bedroom Detached House | Guide Price £579,950
SUBSTANTIAL DETACHED HOUSE WITH FABULOUS VIEWS OVER TRESILLIAN RIVER TOWARDS ST CLEMENTSSituated in an elevated position...
4 Bedroom Detached Bungalow | Guide Price £595,000
A DETACHED BUNGALOW SET WITHIN A LARGE PARCEL OF LAND AND WITH HUGE POTENTIAL FOR UPGRADING OR COMPLETE REDEVELOPMENT OF...
How much is your home worth?
Use our short form to request a valuation of your property.
Request a Valuation

