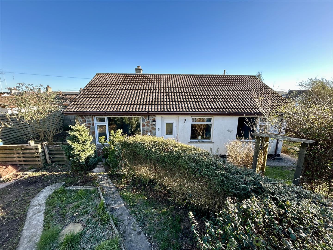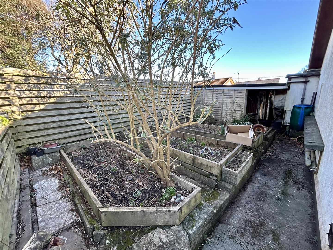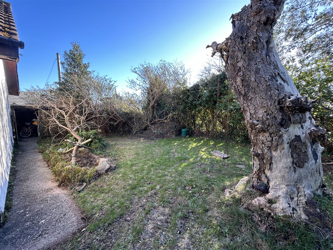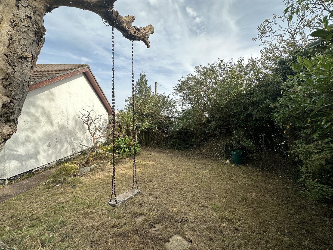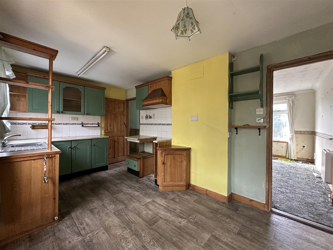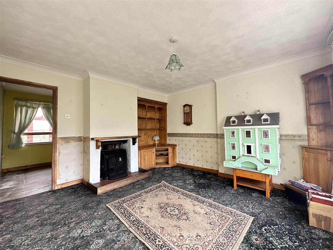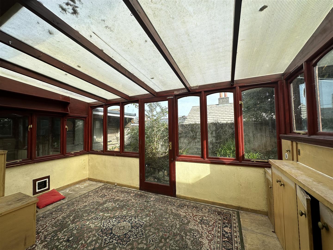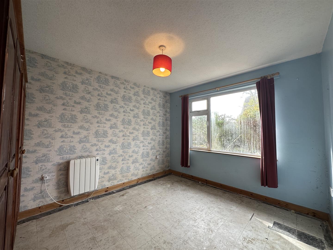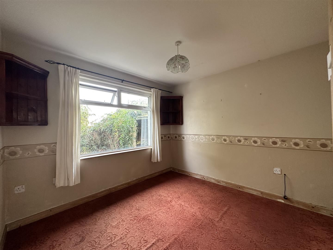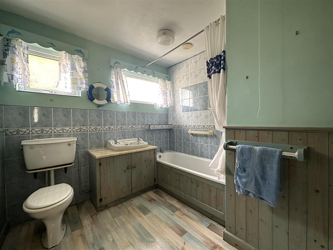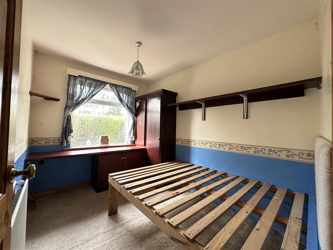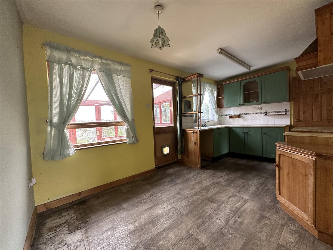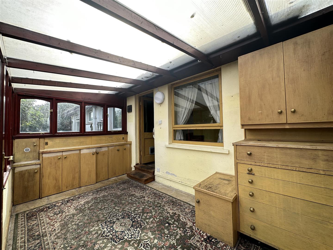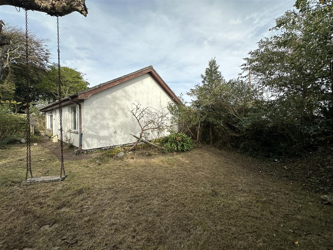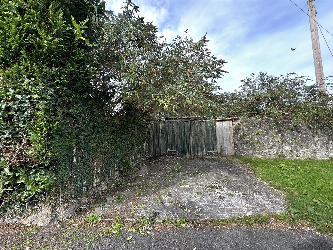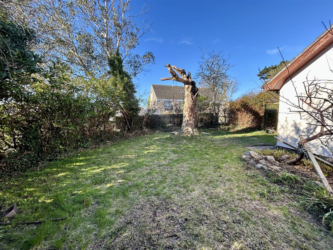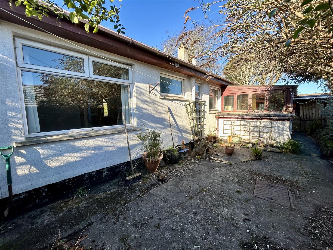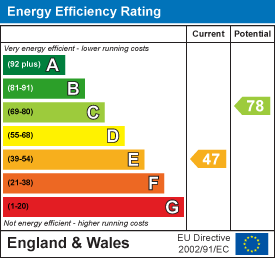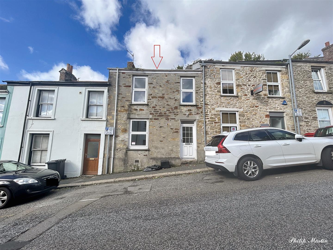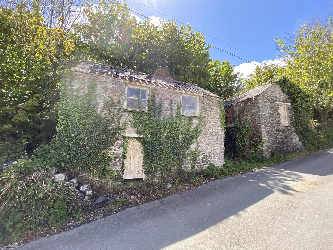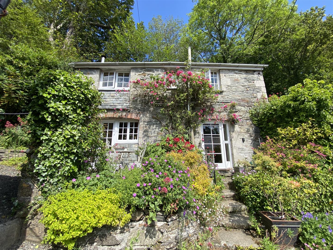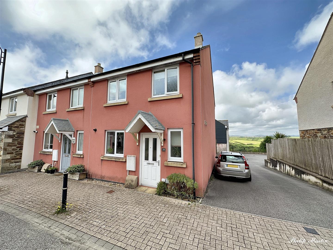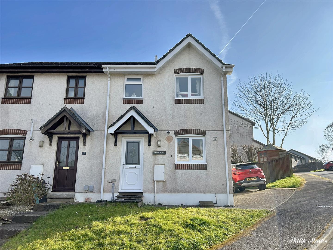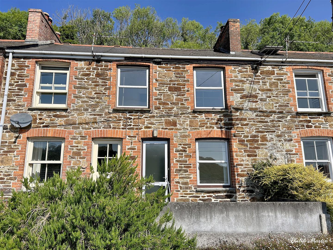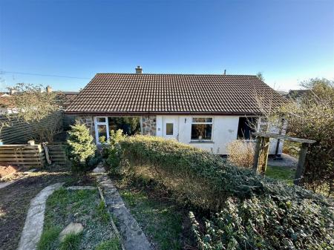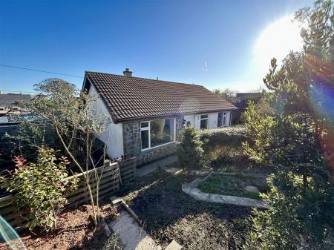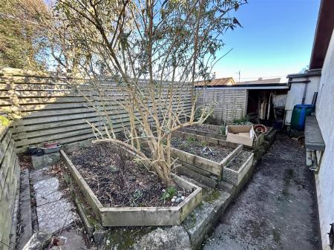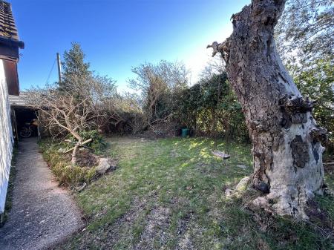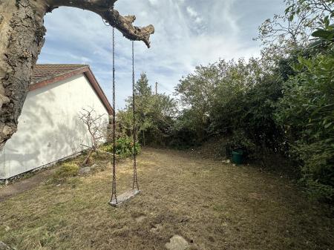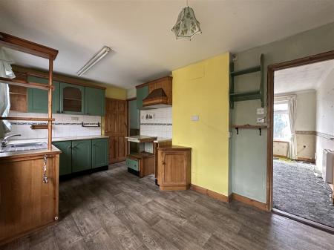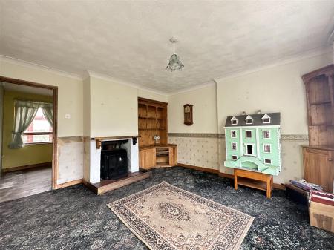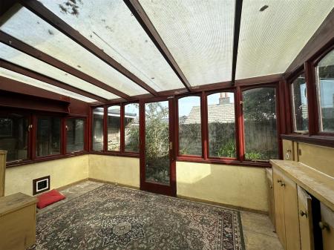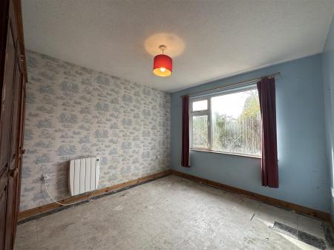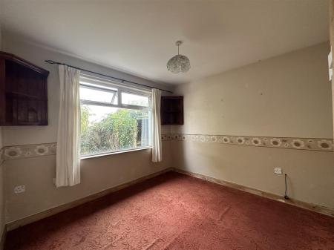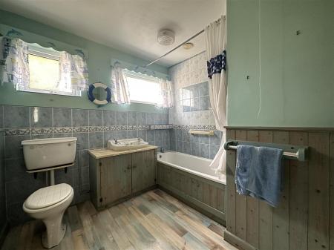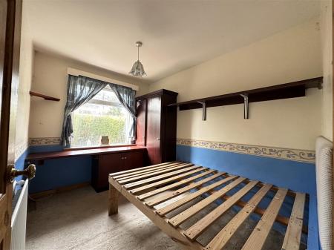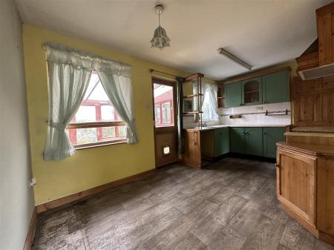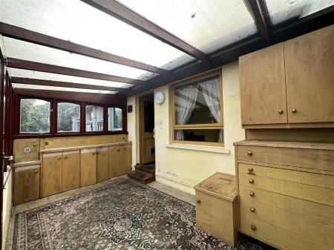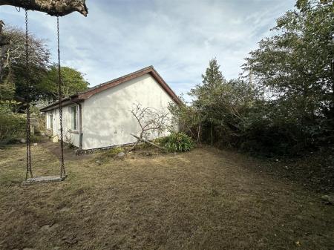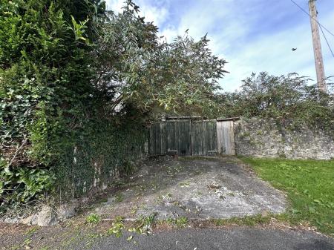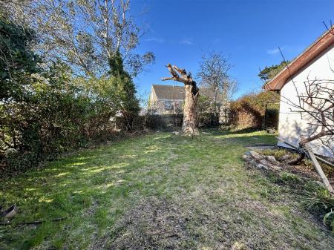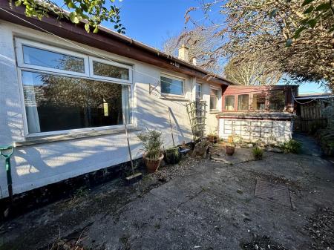- DETACHED BUNGALOW
- IN NEED OF RENOVATION
- THREE BEDROOMS
- PARKING & OUTBUILDING
- SITTING ROOM
- GARDENS
- KITCHEN/DINING ROOM
- POPULAR VILLAGE LOCATION
- CONSERVATORY
- NO CHAIN
3 Bedroom Detached Bungalow for sale in Redruth
DETACHED THREE BEDROOM BUNGALOW SOLD WITH NO CHAIN
This three bedroom detached bungalow is situated in a convenient location within the village of St Day and occupies a corner plot.
In need of modernisation, the accommodation comprises; entrance hall, three bedrooms, bathroom, kitchen/dining room, sitting room and sunroom.
There is off road parking, garden that wraps around the entirety of the property and a large outbuilding that is perfect as a storage unit or workshop.
Council Tax - C. EPC - E. Freehold.
The Property - 1 Carew Close is a three bedroom detached bungalow situated in the convenient location of St Day. The dwelling is within walking distance of the amenities on offer within the village, yet occupies a private, corner plot. The property is now in need of modernisation and renovation throughout, yet offers generously proportioned rooms and in all, the accommodation comprises; entrance hall, three bedrooms, bathroom, kitchen/dining room, conservatory and sitting room. There is a car port providing off road parking, a substantial outbuilding which is the perfect storage space and workshop as well as gardens that wrap around the front, side and rear of the property. Being sold with no onward chain, internal viewing is highly recommended.
St Day - St Day's central location gives you easy access to the surfing beaches of the north coast (Porthtowan 12mins, Perranporth 15mins) and the calmer waters of the south coast (Swanpool and Maenporth 25mins). The village sits on the beautiful 12-mile cycling/walking route between both coasts, while the numerous branches of the River Fal offer boat moorings, nature reserves and picturesque riverside hamlets, as well as many great restaurants and pubs.
In greater detail the accommodation comprises (all measurements are approximate):
Entrace Hallway - Radiator. Providing access to left space and doors into;
Kitchen/Dining Room - 4.66m x 2.63m (15'3" x 8'7") - Comprising a range of base and eye level units with worktops over and tiled splashbacks. Inset stainless steel sink and drainer. Space for cooker, fridge/freezer and dining table. Window to rear and doors into sitting room and conservatory.
Sun Room - 4.18m x 2.30m (13'8" x 7'6") - Undercounter space and plumbing for dishwasher, washing machine and tumble dryer. Additional fitted cupboard space. Doors to rear garden leading to outbuilding.
Sitting Room - 3.40m x 3.40m (11'1" x 11'1") - Window to front with wall mounted electric heater. Multi fuel burning stove. There are also two useful corner built cabinets providing storage.
Bedroom One - 3.13m x 3.02m (10'3" x 9'10") - Window to rear and electric radiator.
Bedroom Two - 3.01m x 3.01m (9'10" x 9'10") - Window to front and electric radiator. Fitted wardrobes.
Bedroom Three - 3.01m x 2.24m (9'10" x 7'4") - Window to front and electric radiator. Fitted cupboard and desk.
Bathroom - 2.70m x 2.46m (8'10" x 8'0") - Comprising bath with shower over, pedestal hand wash basin with cupboard under and low level W.C. Two obscured windows to rear.
Outside - Gated access leads into a footpath to the front door with gardens to the side laid to a combination of lawn and mature shrubs and trees. There are three raised flowerbeds to the side leading to a large outbuilding. There is a patio to the rear as well as a car port providing off road parking. This could also be a useful space to erect a single garage subject to the necessary planning consent.
Services - Mains water, electric and drainage.
N.B - The electrical circuit, appliances and heating system have not been tested by the agents.
Council Tax - C.
Tenure - Freehold.
Directions - Proceed into the village of St Day from the Chacewater direction and follow the road around to the left into Scorrier Street and then onto Church Street. Turn right into Carew Road and then immediately right into Carew Close and then No.1 can be found on the right hand side.
Viewing - Strictly by Appointment through the Agents Philip Martin, 9 Cathedral Lane, Truro, TR1 2QS. Telephone: 01872 242244 or 3 Quayside Arcade, St. Mawes, Truro TR2 5DT. Telephone 01326 270008.
Data Protection - We treat all data confidentially and with the utmost care and respect. If you do not wish your personal details to be used by us for any specific purpose, then you can unsubscribe or change your communication preferences and contact methods at any time by informing us either by email or in writing at our offices in Truro or St Mawes.
Property Ref: 858996_32656048
Similar Properties
3 Bedroom Terraced House | Guide Price £250,000
THREE BEDROOM MID TERRACE COTTAGE IN CITY CENTRE LOCATIONThis mid terrace three bedroom property is conveniently situate...
2 Bedroom Barn Conversion | Guide Price £250,000
Best and final offers by 5:30pm on Monday the 21st of June 2021TWO BARNS WITH HUGE POTENTIAL, PARKING & GARDENSSet on th...
2 Bedroom Cottage | Guide Price £250,000
DETACHED STONE COTTAGE WITH PARKING & SOLD WITH NO CHAIN Situated in a delightful location close to the centre of the vi...
3 Bedroom End of Terrace House | Guide Price £265,000
THREE BEDROOM END TERRACE HOUSE SOLD WITH NO CHAINThis three bedroom end of terrace property is situated in a popular re...
2 Bedroom End of Terrace House | Guide Price £274,000
END TERRACE TWO BEDROOM HOUSE WITH ENCLOSED GARDEN AND TWO PARKING SPACESTwo bedroom end terraced house situated in conv...
2 Bedroom Terraced House | Guide Price £275,000
CHARACTER TERRACED COTTAGE IN MALPASSituated within walking distance of Truro city with all its amenities on offer yet o...
How much is your home worth?
Use our short form to request a valuation of your property.
Request a Valuation

