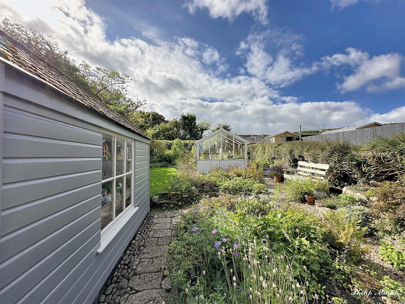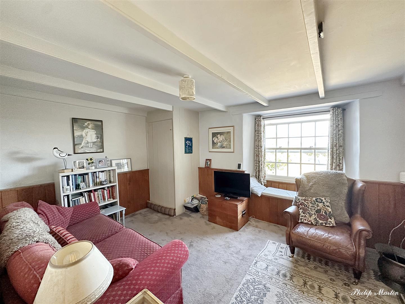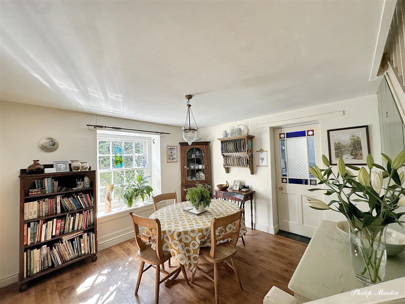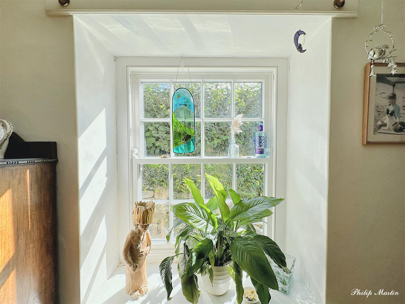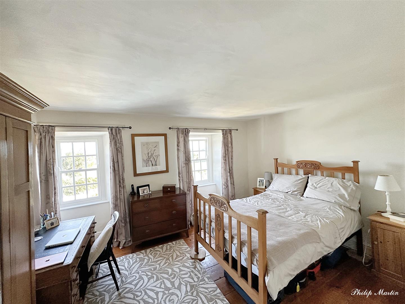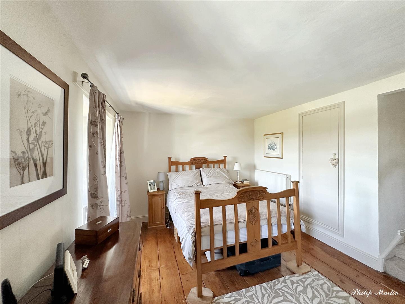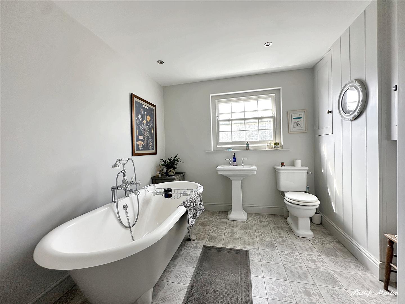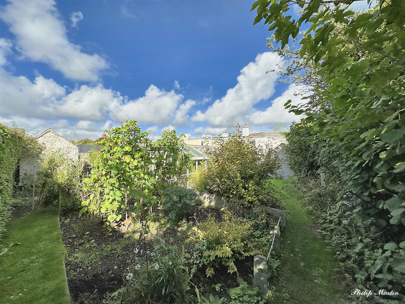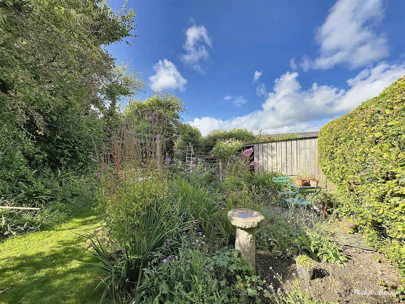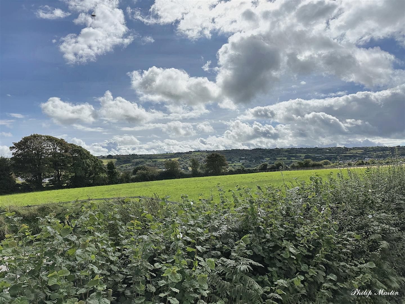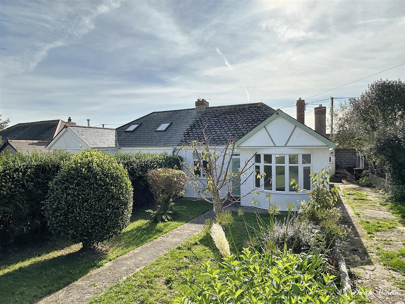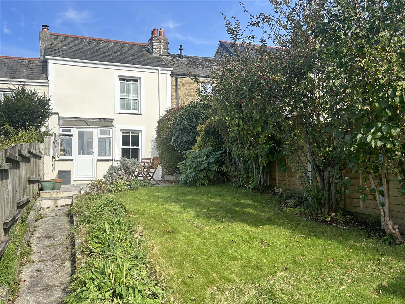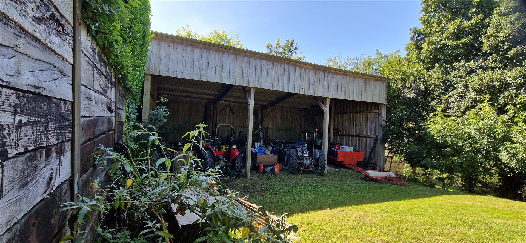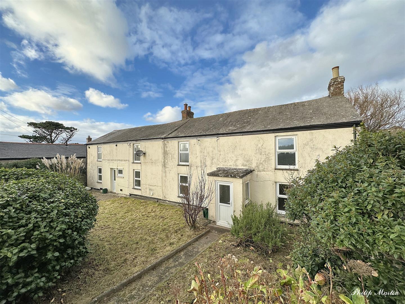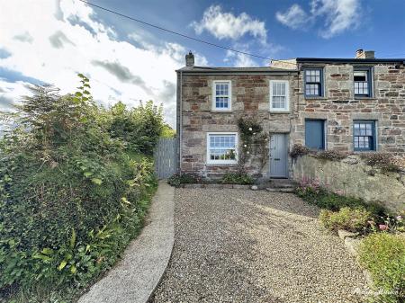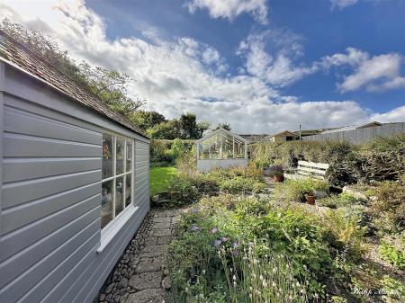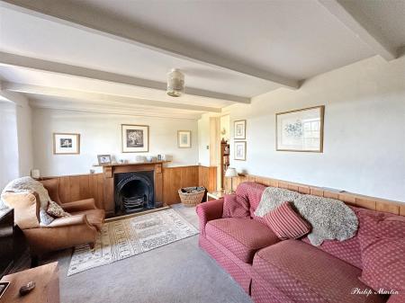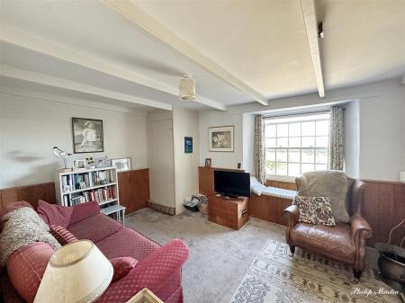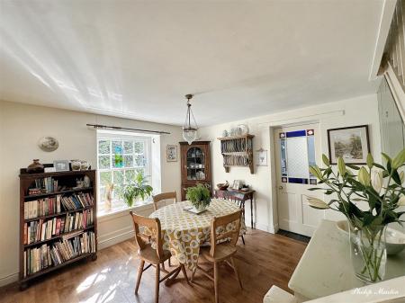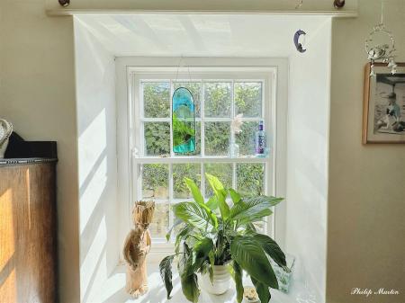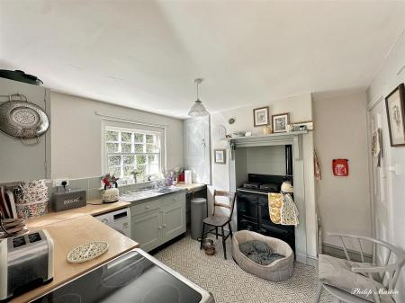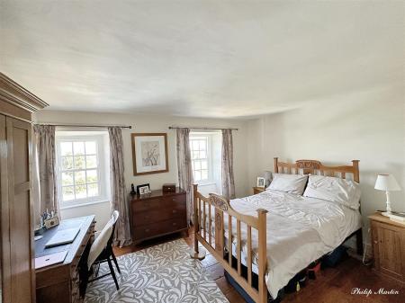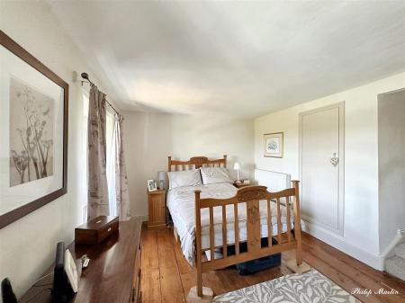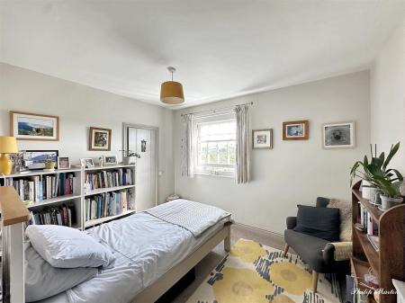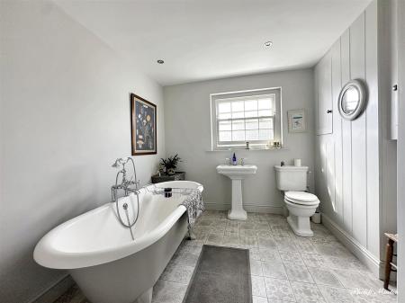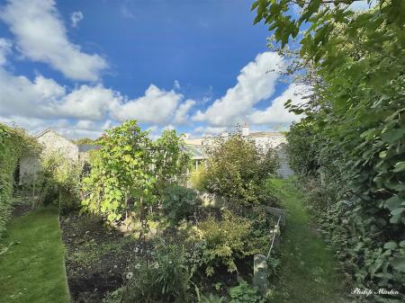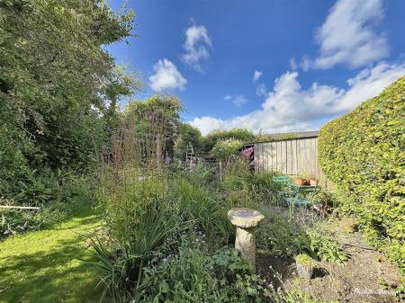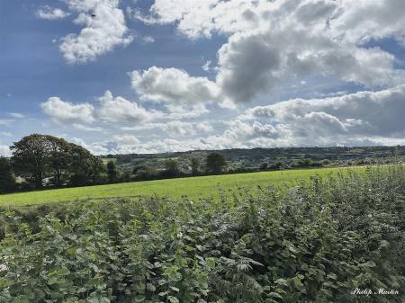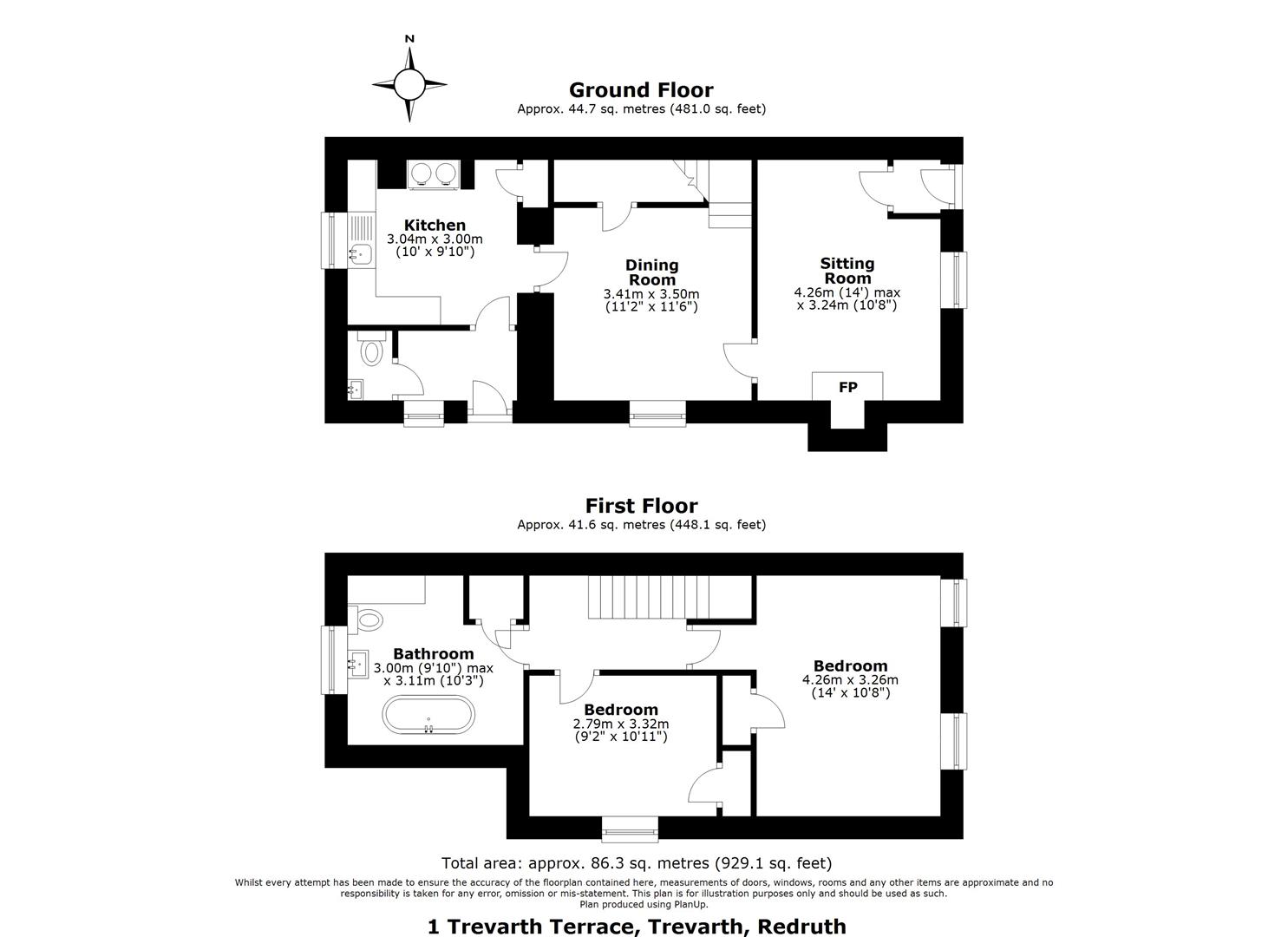- CHARMING END TERRACE COTTAGE
- DRIVEWAY PARKING
- TWO BEDROOMS
- LARGE, MATURE REAR GARDEN
- KITCHEN
- SEMI RURAL LOCATION
- TWO RECEPTION ROOM
- COUNTRYSIDE VIEWS
- BATHROOM & CLOAKROOM
- CHARACTERFUL FEATURES
2 Bedroom End of Terrace House for sale in Redruth
END TERRACE PROPERTY SITUATED IN SEMI RURAL LOCATION
This two bedroom end terrace cottage is located in a quiet, semi rural location in the small hamlet of Trevarth.
The property has been a much loved home and within the same ownership for over 40 years; boasting many charming features throughout.
There is a driveway providing off road parking and a large rear garden that has been sympathetically landscaped and maintained over the years.
The accommodation comprises; sitting room, dining room, kitchen, cloakroom, two bedrooms and a bathroom.
EPC - F. Freehold. Council Tax - B.
The Property - 1 Trevarth Terrace is a two bedroom end terrace character cottage situated in a semi rural location between Carharrack and Lanner. The property has been within the current ownership for over 40 years and enjoys plenty of privacy with wonderful rural views to the front and side. Full of charm throughout with solid wood handmade sash windows, cast iron horseshoe open fireplace, window seats, original timber floorboards and exposed ceiling beams; the dwelling has been upgraded over the years with new windows and a new bathroom suite. Well presented throughout; in all, the accommodation comprises; entrance porch, sitting room, dining room, kitchen and downstairs w.c., to the ground floor with two bedrooms and a bathroom to the first floor. There is parking to the front of the property with gated side access leading to a generous rear garden that has a greenhouse, storage shed and outbuilding as well as a range of mature plants and shrubs.
Location - Trevarth is a small hamlet on the outskirts of Lanner close to Truro, Redruth and Falmouth. Village facilities can be found at Lanner and Carharrack with a wider range of facilities available at Falmouth and Truro. A bus stop is located at the end of the lane which picks up for schools. There is also a primary school in the nearby village of Lanner.
There is an abundance of nature walks, mining trails and bridleways within close proximity, perfect for those looking for a more outdoors lifestyle. The ever popular Fox and Hound pub is also close by.
In greater detail the accommodation comprises (all measurements are approximate):
Ground Floor -
Entrance Porch - Door into;
Sitting Room - 4.26m x 3.24m (13'11" x 10'7") - Solid wood sash window to front elevation with half height elm timber panelling and a lovely window seat. Feature Victorian cast iron horseshoe open fireplace and radiator. Exposed ceiling beams and door into;
Dining Room - 3.50m x 3.41m (11'5" x 11'2") - A light room fitted with solid wood sash window to side aspect with stairs rising to the first floor. Under stairs storage cupboard. Radiator. Door into;
Kitchen - 3.04m x 3.00m (9'11" x 9'10") - Comprising Rayburn with oil conversion which supplies hot water and radiators. Space for cooker and plumbing for washing machine. Pantry cupboard. Sash window to rear overlooking garden.
Rear Porch - Access into cloakroom and kitchen. Useful boot/coat storage space that could be converted into a utility room.
Cloakroom - With hand wash basin and low level w.c.
First Floor -
Landing - Generous sized landing with radiator. Doors into;
Bedroom One - 4.26m x 3.26m (13'11" x 10'8") - A wonderful double bedroom with two handmade solid wood sash windows to front aspect enjoying a lovely countryside view. Original wide solid timber floorboards with integrated wardrobe cupboard with hanging facilities and shelving. Access to a boarded loft space with insulation and power. Radiator.
Bedroom Two - 3.32m x 2.79m (10'10" x 9'1") - A light room fitted with solid wood sash window to side aspect enjoying far reaching views. Useful integrated wardrobe cupboard with hanging facilities and shelving as well as a fitted bookshelf. Radiator.
Bathroom - 3.11m x 3.00m (10'2" x 9'10") - A large room with recently fitted Fire Earth bathroom suite with Italian tiled flooring comprising Canterbury free standing bath with shower and mixer taps and pedestal hand wash basin. Door to airing cupboard housing hot water cylinder with immersion and additional shelved storage cupboards. Obscured patterned window to rear. Radiator.
Outside - To the front of the property there is a driveway providing off road parking for two vehicles with gated pedestrian side access leading to the rear garden. The rear garden is approximately 100ft long and is incredibly mature with a well established beech hedge with archway through to a secret, secluded garden whereby there is a seating area and a pond. There is a meandering pathway that leads through the garden with many different aspects and sections throughout to enjoy the sunny aspect throughout the day. There is a large timber shed with power connected, a large greenhouse with toughened glass and multiple outbuildings that provide storage for logs and garden tools. There is a compost area to the rear that backs onto farmland to the side and rear with a pleasant outlook.
Services - Mains water, electric and drainage.
N.B - The electrical circuit, appliances and heating system have not been tested by the agents.
Council Tax - B.
Tenure - Freehold.
Directions - From Truro proceed in a westerly direction along the A390 and follow signs to Chacewater. Proceed through Chacewater and on leaving the village turn left signposted to Carharrack and St. Day. Proceed through Carharrack and take the second right hand turning signposted to Lanner which leads into the small hamlet of Trevarth. 1 Trevarth Terrace are easily located on the right hand side where a Philip Martin board has been erected.
Viewing - Strictly by Appointment through the Agents Philip Martin, 9 Cathedral Lane, Truro, TR1 2QS. Telephone: 01872 242244 or 3 Quayside Arcade, St. Mawes, Truro TR2 5DT. Telephone 01326 270008.
Data Protection - We treat all data confidentially and with the utmost care and respect. If you do not wish your personal details to be used by us for any specific purpose, then you can unsubscribe or change your communication preferences and contact methods at any time by informing us either by email or in writing at our offices in Truro or St Mawes.
Important information
Property Ref: 858996_33414202
Similar Properties
Glenthorne Road, Threemilestone
3 Bedroom Semi-Detached House | Guide Price £279,000
THREE BEDROOM SEMI DETACHED HOUSE SOLD WITH NO CHAINThis three bedroom semi detached house is situated in the convenient...
2 Bedroom Semi-Detached Bungalow | Guide Price £275,000
TWO BEDROOM SEMI DETACHED BUNGALOW SOLD WITH NO CHAINThis two bedroom semi detached bungalow is situated in a quiet posi...
2 Bedroom Terraced House | Guide Price £275,000
BEAUTIFULLY PRESENTED CHARACTER COTTAGE WITH CITY VIEWSA charming period property located within a very short walk of th...
Farm House | Guide Price £285,000
A RARE OPPORTUNITY FOR A CONVERSION PROJECT ON THE EDGE OF THE CITYA former Tractor Shed having Class Q consent for conv...
3 Bedroom Smallholding | Guide Price £289,950
MOBILE HOME WITH OUTBUILDINGS AND 17.7 ACRES OF LAND Situated in a stunning location close to the south Cornish coast wi...
4 Bedroom Detached House | Guide Price £295,000
SUBSTANTIAL DETACHED DWELLING SOLD WITH NO CHAINA truly rare opportunity to purchase an extensive detached dwelling in t...
How much is your home worth?
Use our short form to request a valuation of your property.
Request a Valuation


