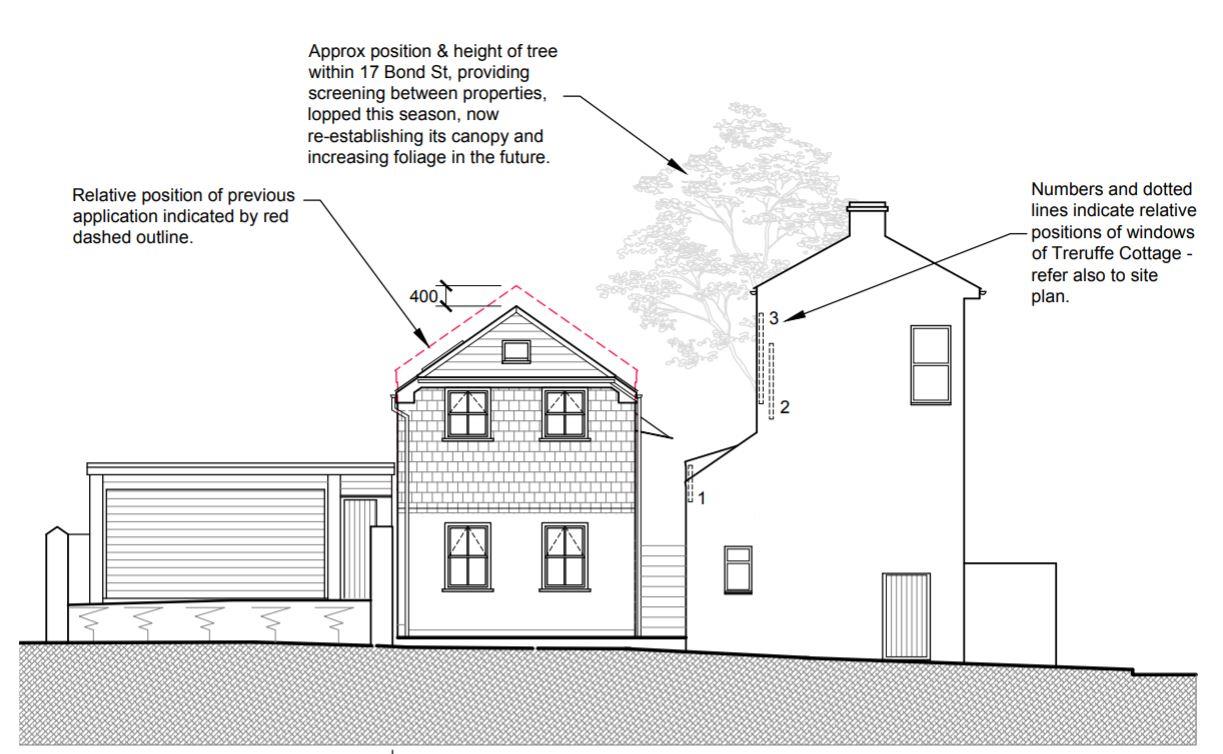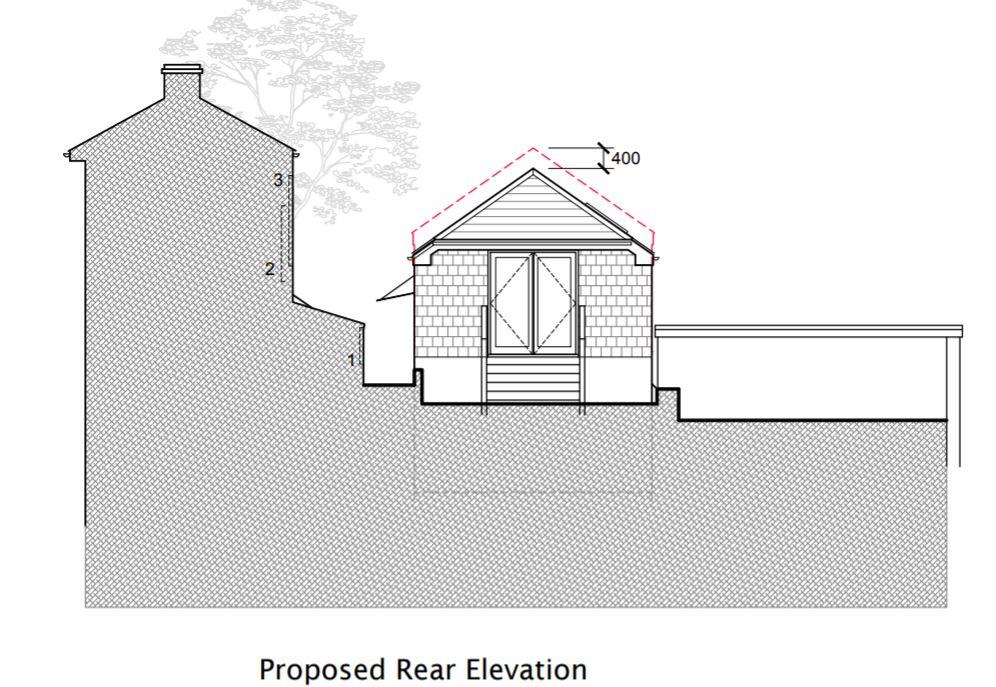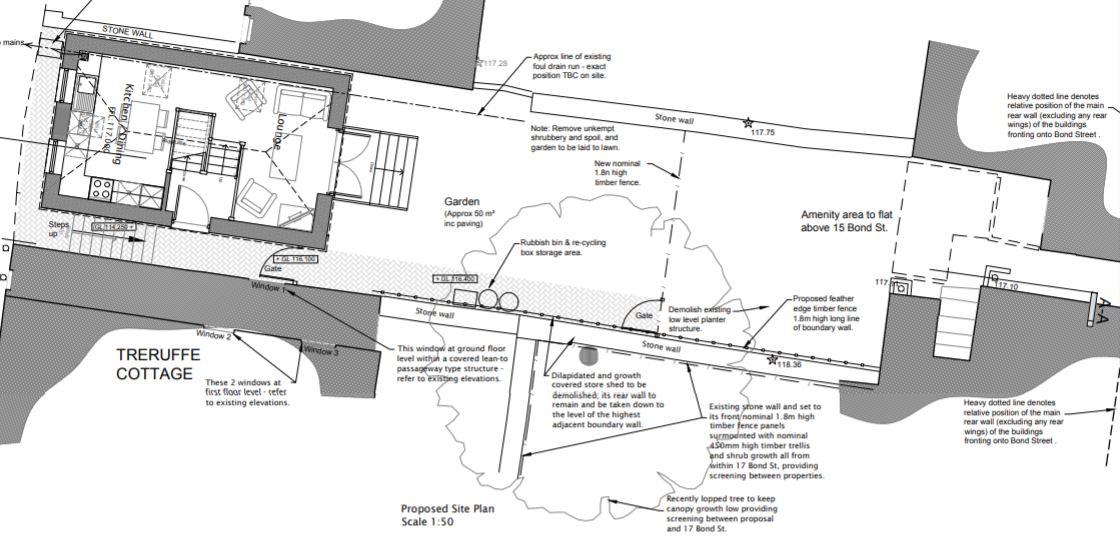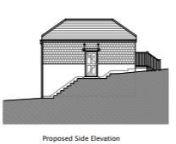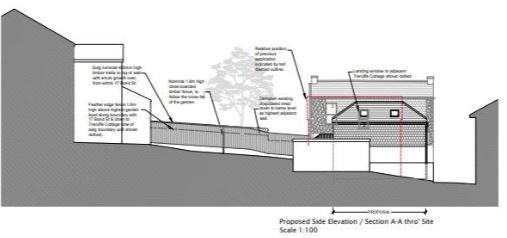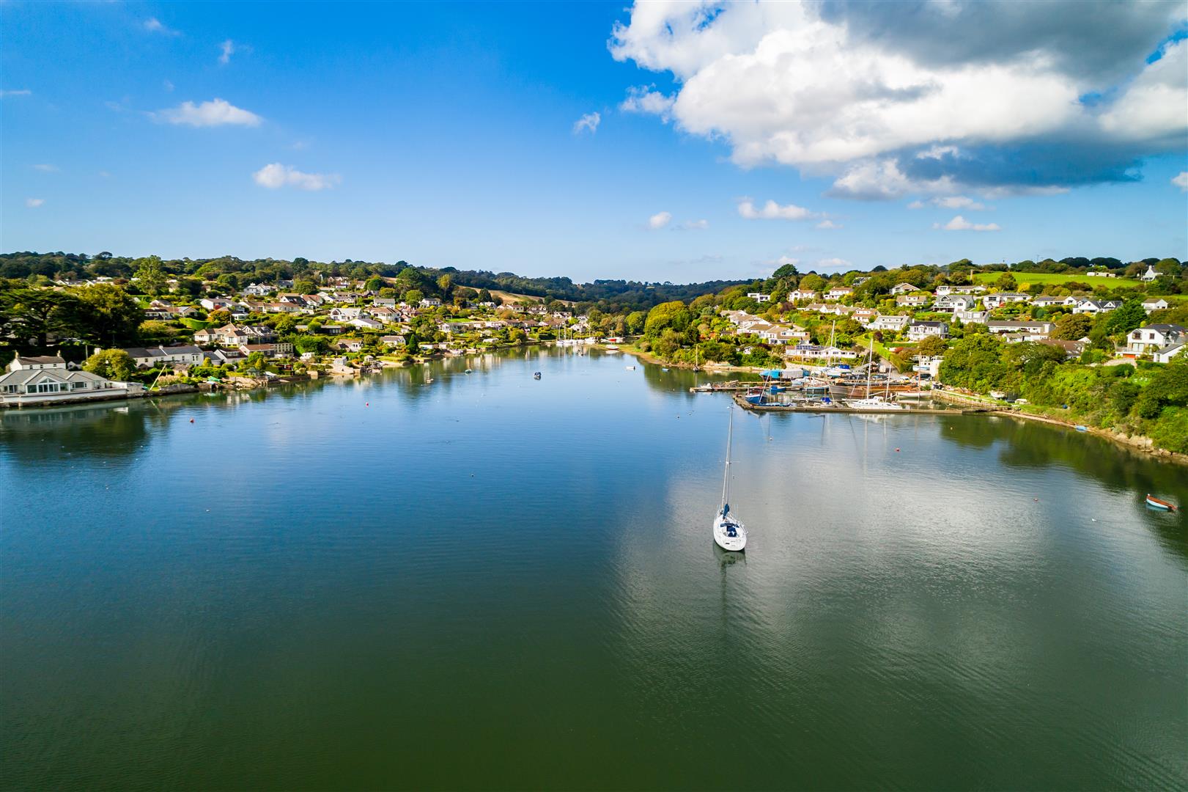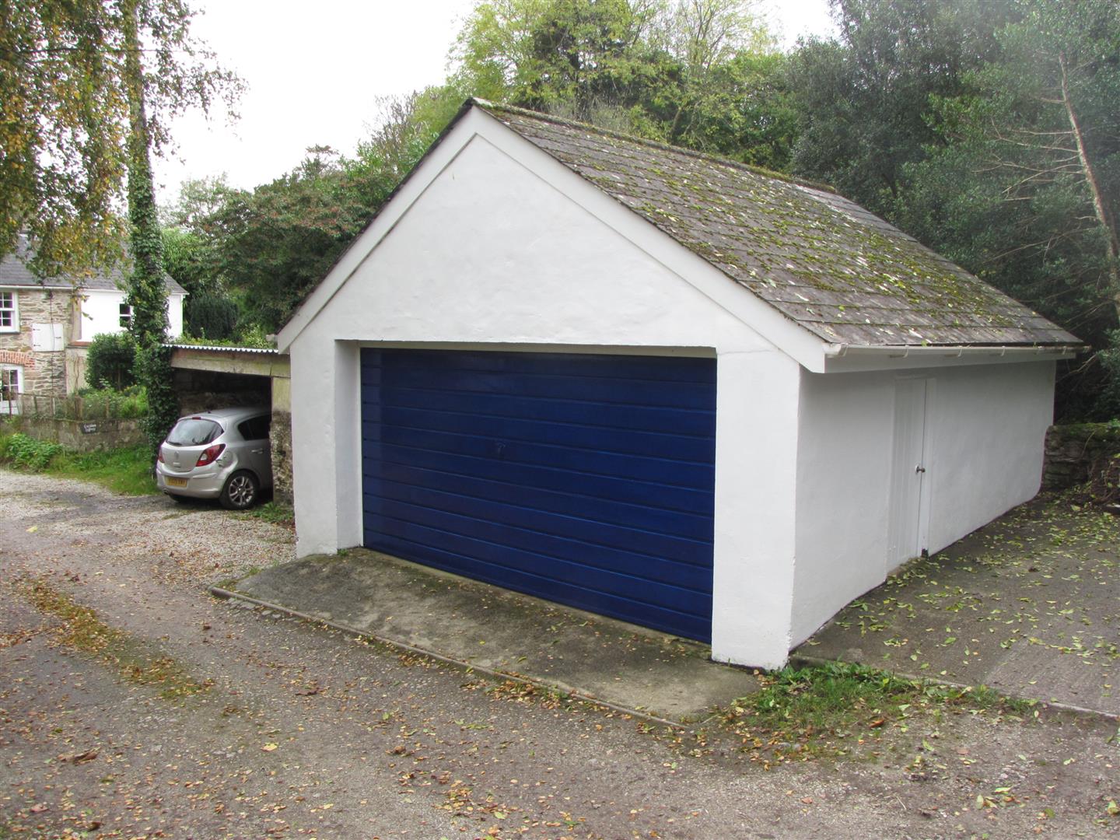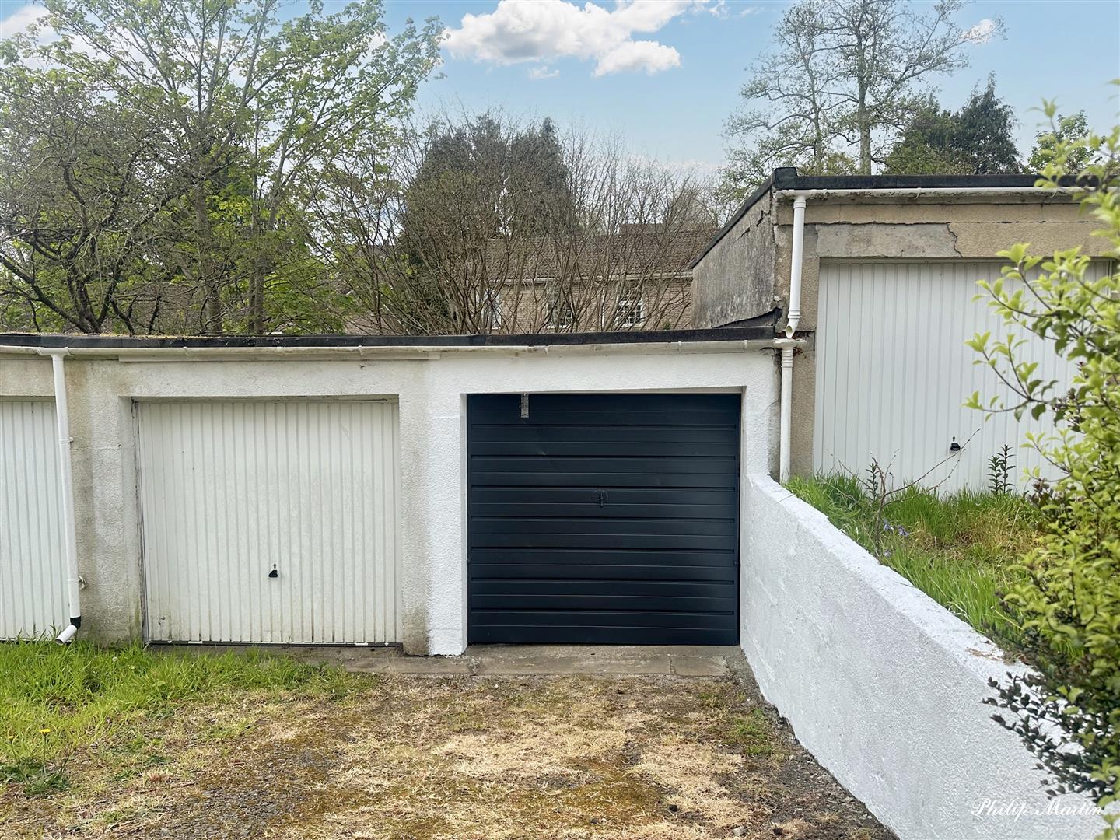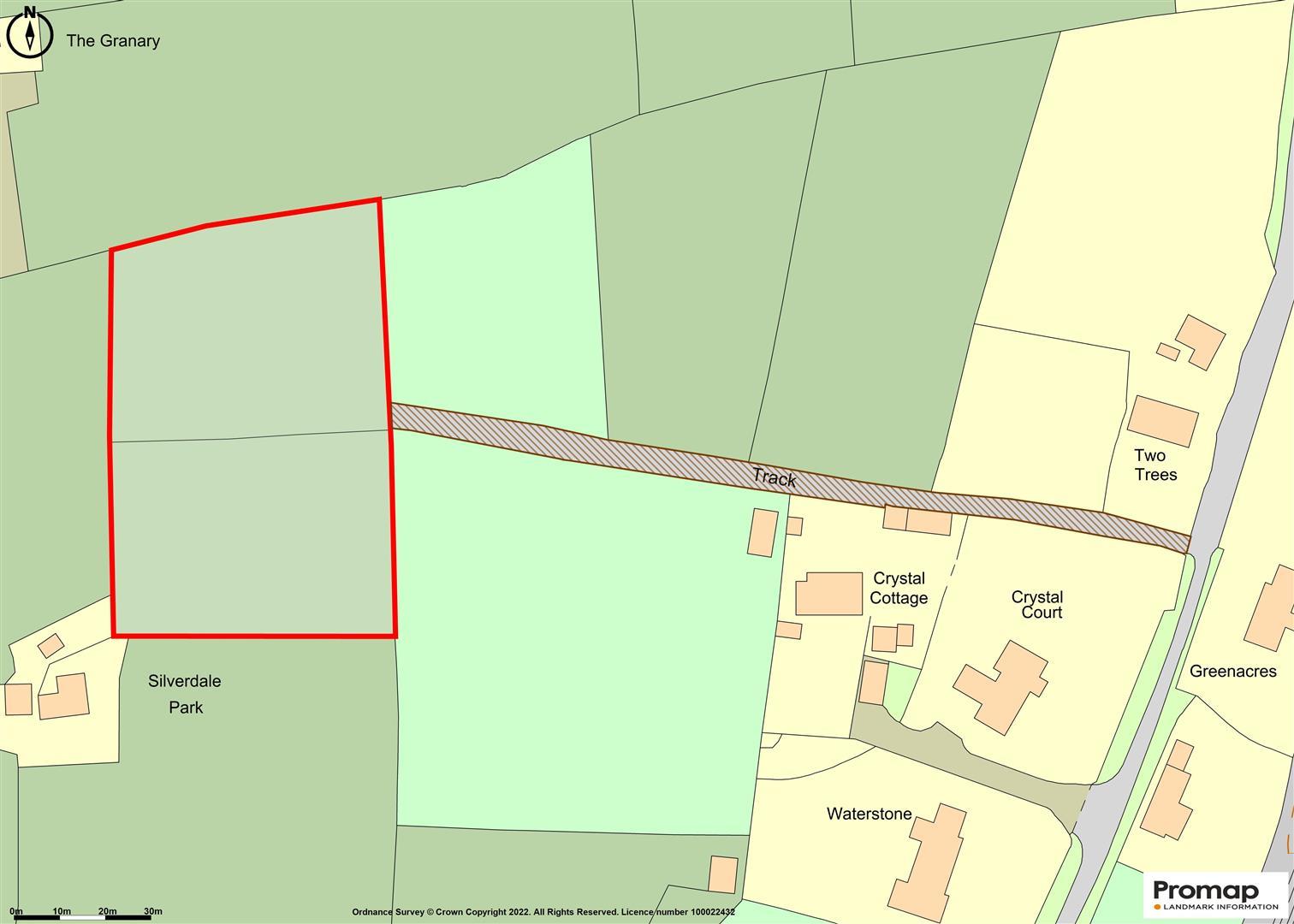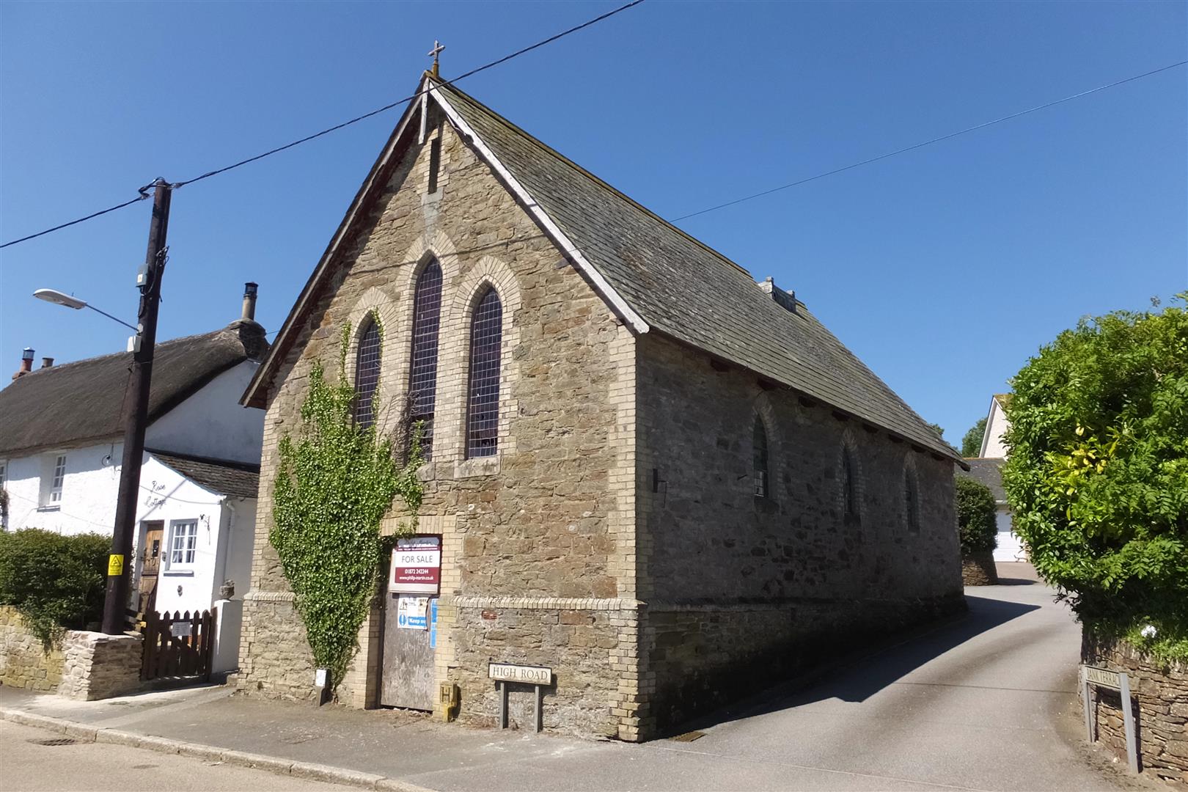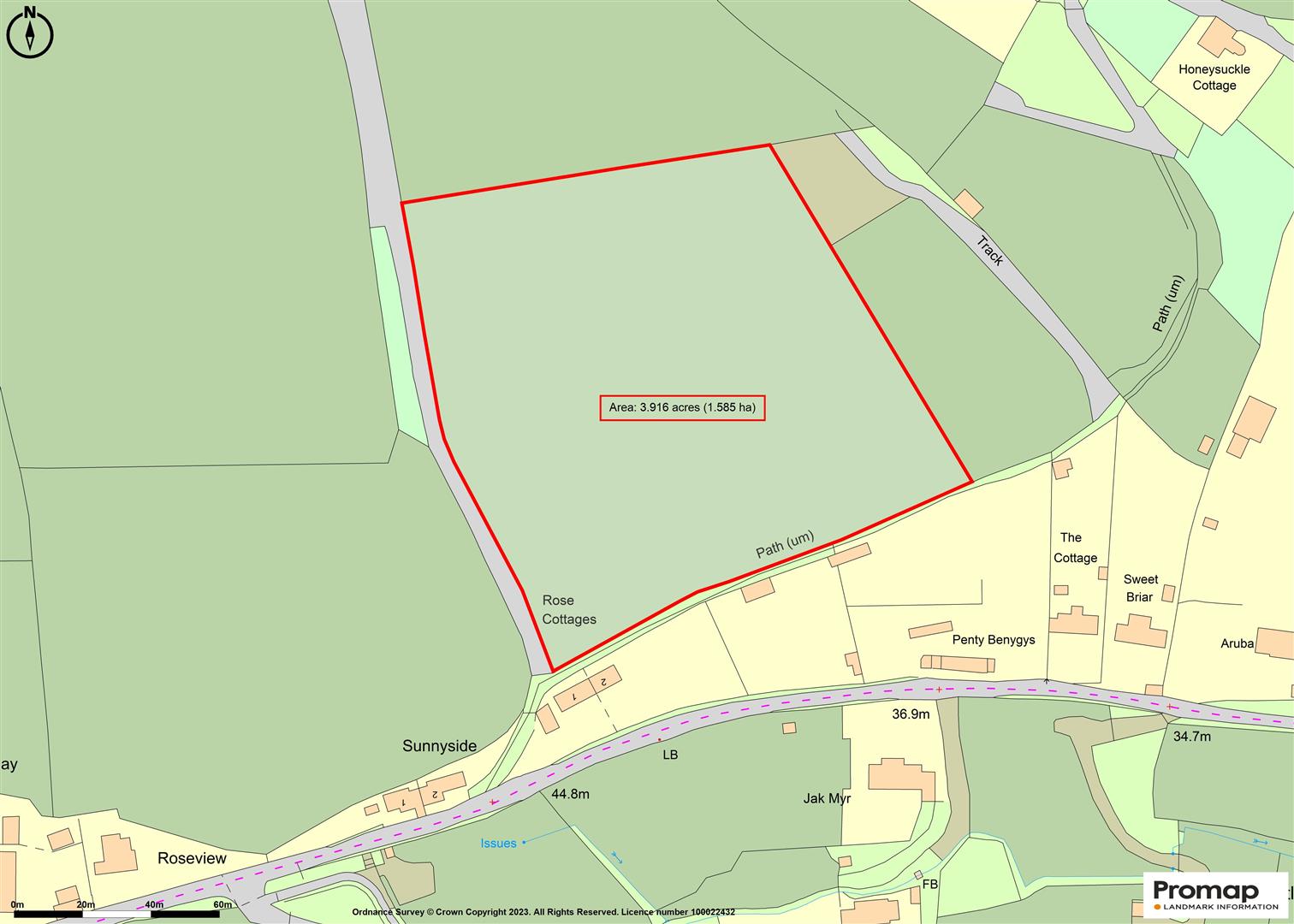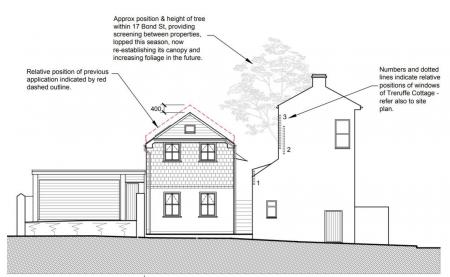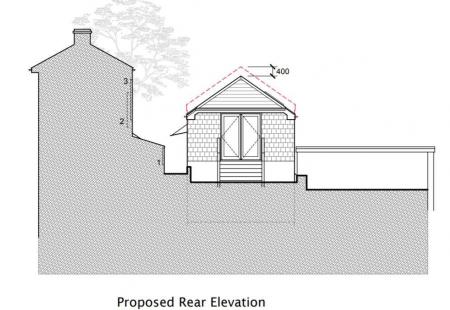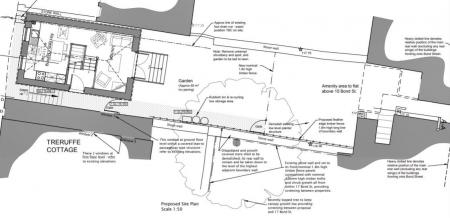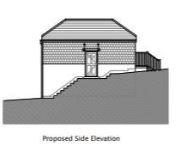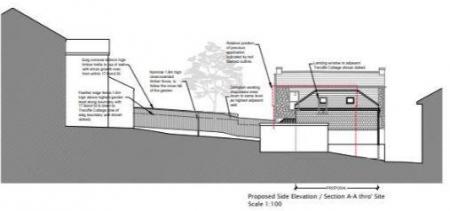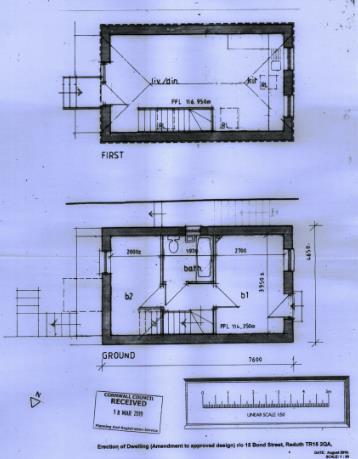- Individual Building Plot
- Two Bedrooms
- Open Plan Living Room
- Bathroom
- Enclosed Rear Garden
- Rare opportunity
2 Bedroom Plot for sale in Redruth
BUILDING PLOT Planning permission granted for the erection of a brand new detached dwelling
In a residential location close to Redruth town centre. PLANNING NOW GRANTED IN PERPETUITY VIA THE CERTIFICATE OF LAWFUL DEVELOPMENT Proposed accommodation includes two bedrooms and bathroom on the ground floor and open plan kitchen, dining and sitting room upstairs. Enclosed rear garden.
General Comments - A building plot with planning permission for a small detached house with two bedrooms and bathroom on the ground floor and open plan kitchen, dining and sitting room upstairs. Outside is an enclosed rear garden.
Planning permission was granted by Cornwall Council on 14th June 2019 - Reference PA19/02372 for the:
Demolition of existing semi derelict garage and erection of a new detached dwelling and associated works with variation of Condition 2 of decision notice PA16/08229 dated 07.12.2016 to allow: an external disabled access door to be located on the south west elevation at ground floor and the internal layout re-arranged to allow bathroom to comply with disabled access requirements; 2nd bedroom located to the rear ground floor and an additional window for this room is located on the north east elevation with a light well and steps leading up to the garden; removal of the mid-level entrance door on the south-east elevation and replaced by a small window to the bathroom; north-east side - reduction in width of the steps and landing on the upper floor and double doors altered to a door and window.
Please note that the garage has been demolished and therefore a lawful material commencement of building has commenced and this has been acknowledged by Cornwall Council. The planning permission will not now expire.
Conditions - 1 The development hereby permitted shall be begun before the expiration of 3 years from the date of permission PA16/08229 approved on 07.12.2016.
"NOTE: PLANNING NOW GRANTED IN PERPETUITY VIA THE CERTIFICATE OF LAWFUL DEVELOPMENT"
Reason: In accordance with the requirements of Section 91 of the Town and Country Planning Act 1990 (as amended by Section 51 of the Planning and Compulsory Purchase Act 2004) -
2 The development hereby permitted shall be carried out in accordance with the plans listed below under the heading "Plans Referred to in Consideration of this Application".
Reason: For the avoidance of doubt and in the interests of proper planning.
3 Notwithstanding the provisions of the Town and Country Planning (General Permitted Development) (England) Order 2015 (as amended) (or any order revoking, re-enacting or modifying that Order), no development within Classes A, B, C, D and E of Part 1 of Schedule 2 to the said Order shall be carried out without an express grant of planning permission, namely: The enlargement, improvement or other alteration of the dwellinghouse; The enlargement of the dwellinghouse consisting of an addition or alteration to its roof; Any other alterations to the roof of the dwellinghouse; The erection of construction of a porch outside any external door of the dwelling; The provision within the curtilage of the dwellinghouse of any building or enclosure, swimming or other pool required for a purpose incidental to the enjoyment of the dwellinghouse as such, or the maintenance, improvement or other alteration of such a building or enclosure.
Reason: In the interests of the amenities of the occupiers of adjoining dwellings/visual amenities of the area. In accordance with Policies 12, 13, 16 and 24 of the Cornwall Local Plan Strategic Policies 2010-2030; Sections 12 and 16 of National Planning Policy Framework 2019; and the Cornwall Design Guide 2013.
4 Before the first occupation of the dwelling hereby permitted the windows on the southeast elevation shall be fitted with obscure glazing and the windows shall be permanently retained in that condition thereafter.
Reason: To protect the privacy of the occupants of the dwelling known as Treruffe Cottage and in accordance with saved policy 12 of Cornwall Local Plan Strategic Policies 2010-2030.
Condition 5-10 - Conditions now discharged and approved by the local authority. Please refer to full planning application if required. Submission documents are available upon request.
Services - Mains water, gas and electricity are easily available. Enquiries should be directed to the appropriate service authorities.
Viewing - Strictly by Appointment through the Agents Philip Martin, 9 Cathedral Lane, Truro, TR1 2QS. Telephone: 01872 242244 or 3 Quayside Arcade, St. Mawes, Truro TR2 5DT. Telephone 01326 270008.
Directions - From Truro and heading west on the A30 take the exit signposted Redruth/Porthtowan and follow signs to Redruth passing Tesco superstore along Penryn Street. Just before the Co Op store turn left onto Treruffe Hill where shortly after, turn rleft into Sunnyside and the plot will be found on the right hand side.
Important information
Property Ref: 858996_30664979
Similar Properties
Land | Guide Price £50,000
SMALL BUT VALUABLE PARCEL OF LAND WITH CREEK FRONTAGE.A strip of land in a strategic location at Penpol accessed directl...
Garage | Guide Price £45,000
DOUBLE GARAGE WITH MAINS ELECTRICITY AND PARKING SPACEIn the hamlet of Coosebean, just a mile from Truro city centre.Und...
Garage | Guide Price £20,000
SINGLE GARAGE SITUATED ON EASTERN SIDE OF TRUROOne of a block of garages in a tucked away position within a mature resid...
Land | Guide Price £60,000
TWO SHELTERED MEADOWS ON THE EDGE OF THE VILLAGEA very desirable parcel of land in a quiet setting away from busy traffi...
3 Bedroom Detached House | Guide Price £90,000
REDUNDANT DETACHED FORMER CHURCH HALLA very attractive detached building in the heart of the village with lapsed detaile...
Land | Guide Price £95,000
LAND EXTENDING TO JUST UNDER FOUR ACRESAdjoining a bridleway and perfect for equestrian enthusiasts with fantastic ridin...
How much is your home worth?
Use our short form to request a valuation of your property.
Request a Valuation

