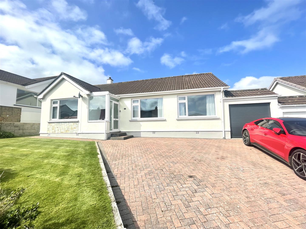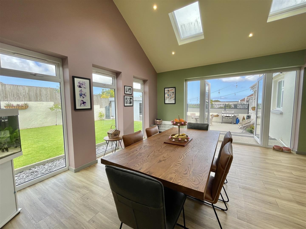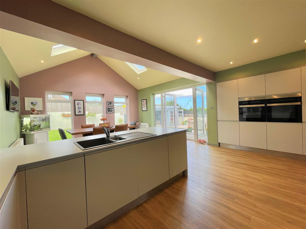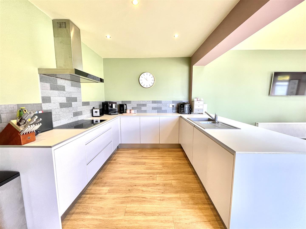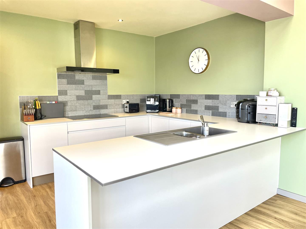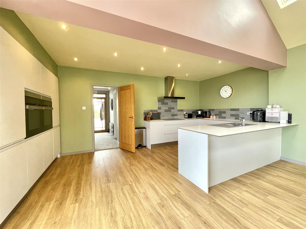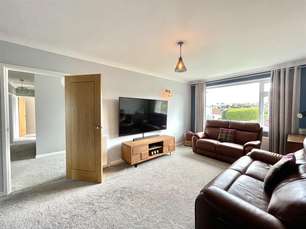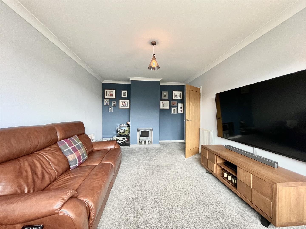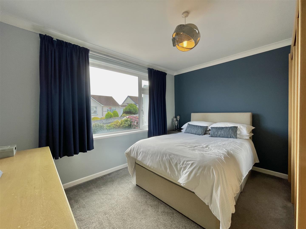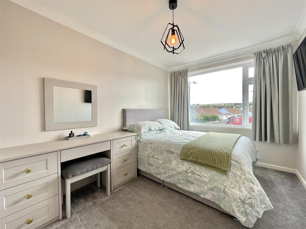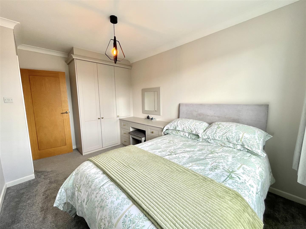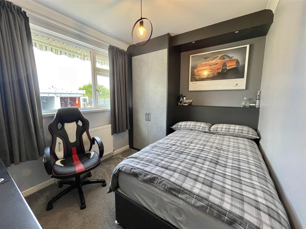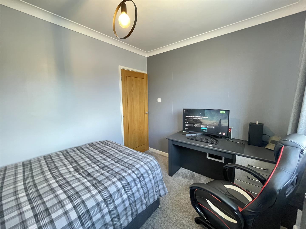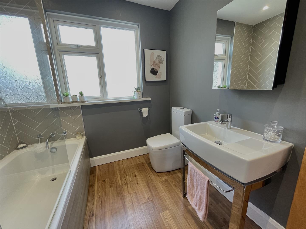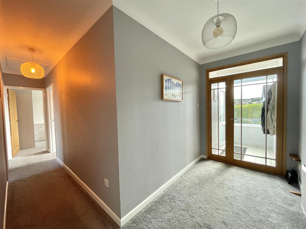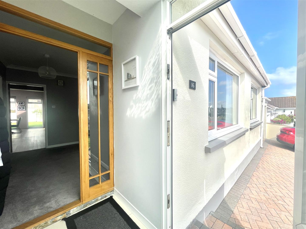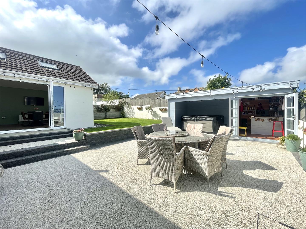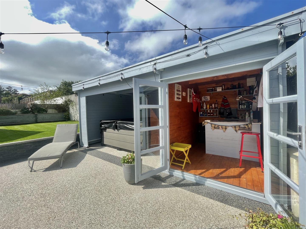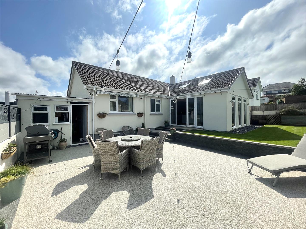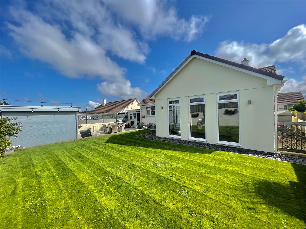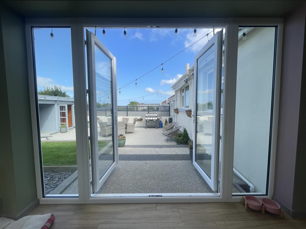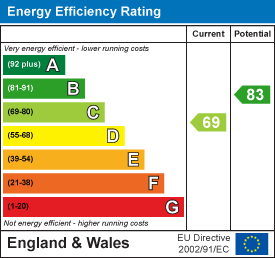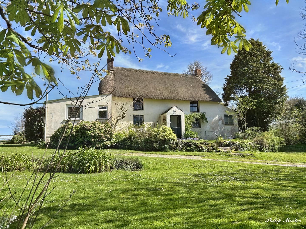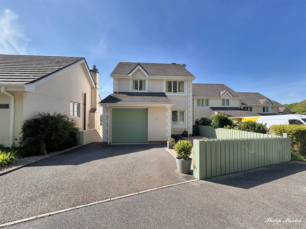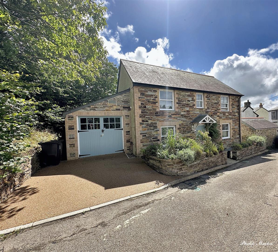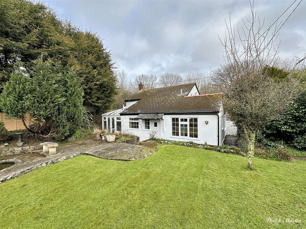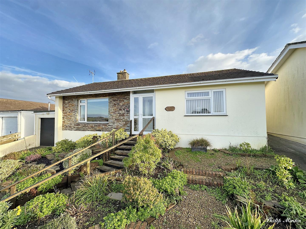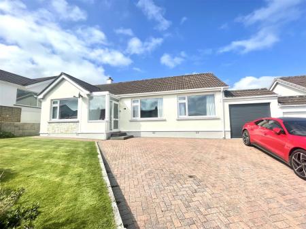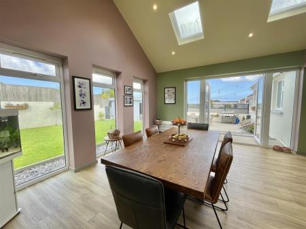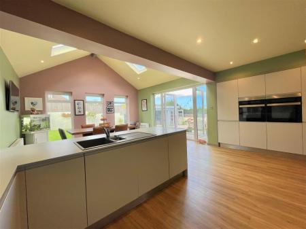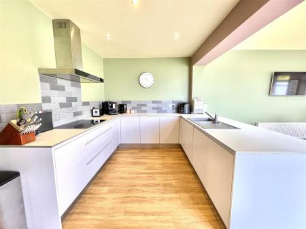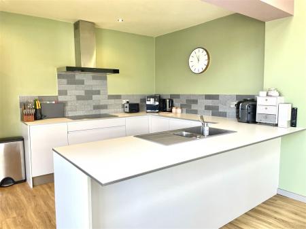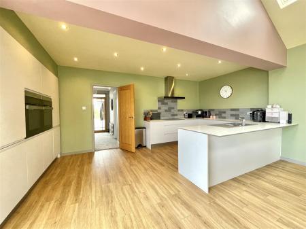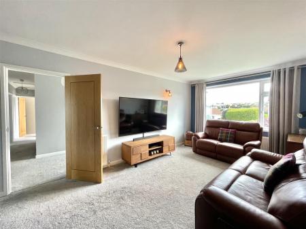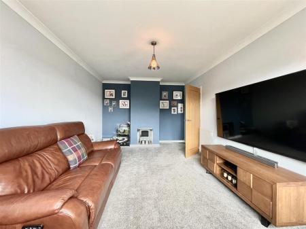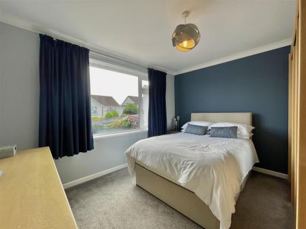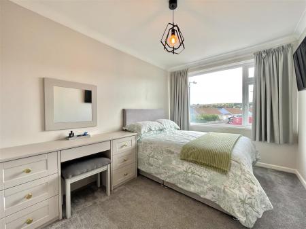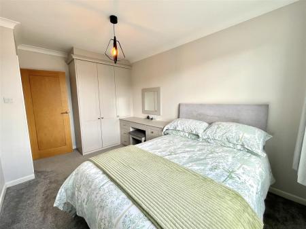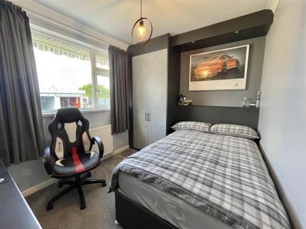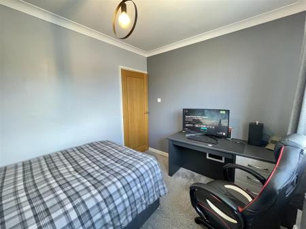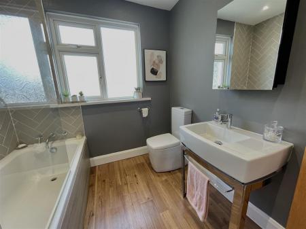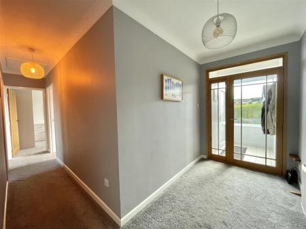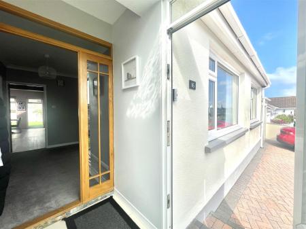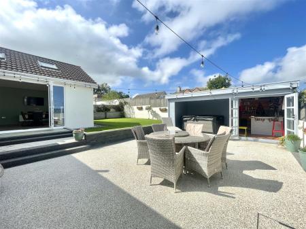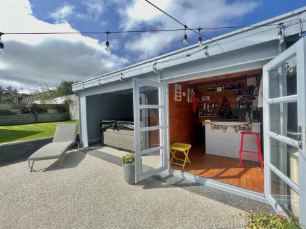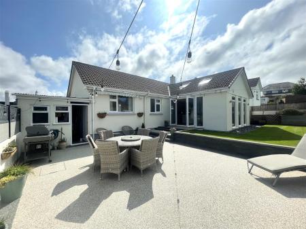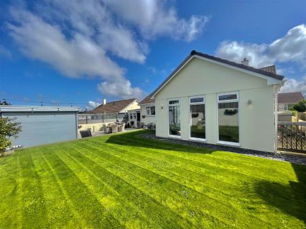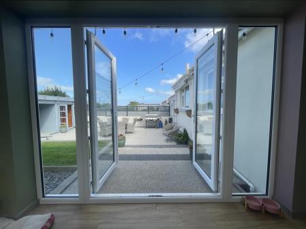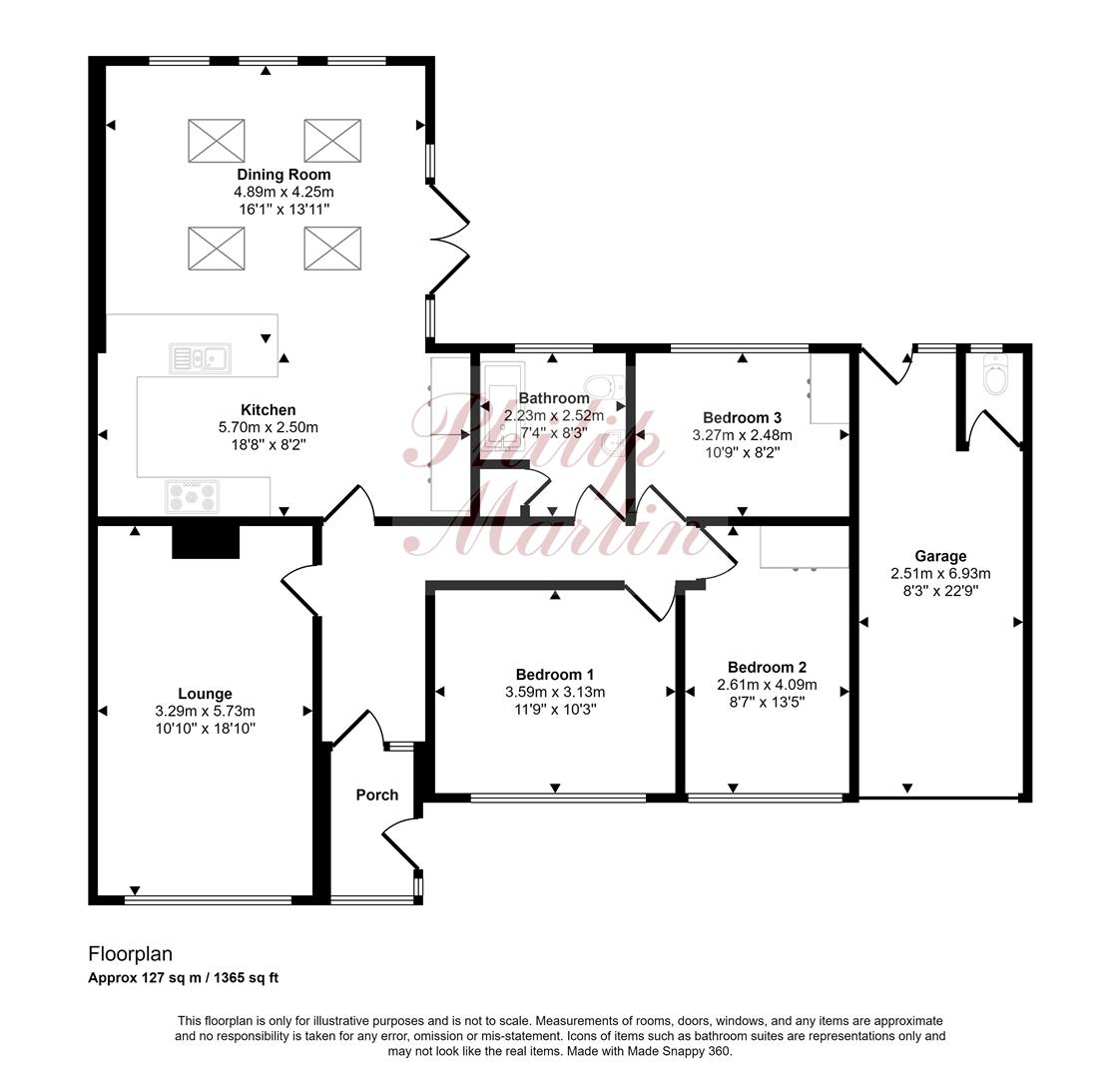- Three Bedroom Bungalow
- Large Open Plan Extension
- Completely Renovated
- EPC - 69C
- Gas Central Heating
- UPVC Double Glazing
3 Bedroom Detached Bungalow for sale in Redruth
UNIQUE THREE BEDROOM LINK DETACHED BUNGALOW
Completely renovated and extended to provide one of the best and highest quality properties in the area.
Light and spacious throughout. The perfect retirement property or long term family home.
In all, it comprises; Entrance porch & hall, sitting room, kitchen/diner, three bedrooms and family bathroom. In addition there is a garage with W.C.
Gas fired central heating and uPVC double glazed throughout.
An early, internal viewing is essential as this really is a rarity to the market.
The Property - This charming link detached bungalow offers the perfect blend of practical living and modern design. The property has been thoughtfully renovated and is presented in immaculate condition. A standout feature is the large vaulted kitchen/dining room extension, adorned with Velux windows which floods the space with natural light. This spacious and contemporary addition adds a touch of luxury to the home, making it perfect for both everyday living and entertaining.
No expense has been spared during its complete renovation which is reflected in the quality fitted kitchen and bathroom. In all, the current accommodation comprises; Entrance porch, entrance hall, sitting room, kitchen/dining room, three bedrooms, family bathroom, external bar, hot tub room and garage with W.C.
In addition to the inviting interiors, this property offers a large garage, providing ample space for storage and parking. The landscaped gardens surrounding the property are a true delight, offering a tranquil escape from the hustle and bustle of daily life. You'll find an outside bar, perfect for enjoying outdoor gatherings.
Location - Redruth offers a mix of historical and modern attractions. The town's rich mining heritage is evident in its architecture and museums, such as the award-winning Heartlands, which showcases Cornwall's mining history. In Redruth there are a selection of shops and a comprehensive secondary school whilst between Redruth and Camborne there are a selection of out-of-town stores and supermarkets. The nearest beach is at Portreath, there is sailing on nearby Stithians Reservoir and golf at Tehidy Country Park. The cathedral city of Truro is about 12 miles away.
Truro is renowned for its excellent shopping centre, fine selection of restaurants, bars, private and state schools and main line railway link to London (Paddington). The Hall for Cornwall is also a popular venue providing all year round entertainment and other cultural facilities include the Royal Cornwall Museum and the historic Cathedral.
In greater detail the accommodation comprises (all measurements are approximate):
Entrance Porch - With tiled flooring and skirting.
Entrance Hall - Enter through oak doors to the hall. Carpeted flooring, skirting. two ceiling mounted lights and two wall mounted radiators. Loft hatch. Giving access to the sitting room, kitchen/diner, three bedrooms and family bathroom.
Lounge - 3.29m x 5.73m (10'9" x 18'9") - A large light space with a window to the front aspect. An electric wood-burner is inset within the wall. Carpeted flooring, wall mounted radiator, one ceiling and two wall mounted lights. Skirting and coving.
Kitchen/Diner - 5.7m x 2.5m & 4.89m x 4.25m (18'8" x 8'2" & 16 - A vaulted kitchen/diner allowing a huge amount of light creating a stunning social space which is the heart of the house.
Kitchen - With a range of matching base and eye level kitchen units comprising a mixture of cupboards and drawers. A full range of integral appliances including two ovens, dishwasher, induction hob and extractor. One and a half sink inset within worktop and a tiled splashback. Wooden laminate flooring throughout both areas.
Dining - A dual aspect space with patio doors to the garden and Velux windows. This space is perfect for entertaining. Spot lighting in both areas.
Bedroom One - 3.59m x 3.13m (11'9" x 10'3") - Doubled bedroom with a window to the front aspect, one ceiling mounted light and one wall mounted radiator. Skirting and coving.
Bedroom Two - 2.61m x 4.09m (8'6" x 13'5") - A second double bedroom with a window to the front aspect. A set of stylish Sharps bespoke fitted wardrobes. One wall mounted radiator and ceiling mounted light. Skirting and coving.
Bedroom Three - 3.27m x 2.48 (10'8" x 8'1") - A small double bedroom also with fitted Sharps wardrobe set, a window to the rear aspect and a wall mounted radiator. One ceiling mounted light and skirting & coving.
Bathroom - 2.23m x 2.52m (7'3" x 8'3" ) - A white bathroom suite comprising bath with shower over, hand wash basin and toilet.
External Bar - Fitted with electric and own fuse box powering the bar and the hot tub.
Hot Tub Room - Hot tub not included within sale.
Garage - A single garage with electric up and over garage door. Separate W.C.
Outside - The drive is laid with red bricks and offers off road parking for multiple vehicles. A meticulously maintained lawn area is bordered by a wall with an array of shrubs and plants.
The rear garden has been landscaped into two level sections. One is another lawn area perfect for pets and children. The other is a resin standing perfect for accommodating guests during the summer months, a real sun trap. The gardens are fully enclosed and enjoy complete privacy which will appeal to many. There is outside lights and an outside tap.
Council Tax - C
Tenure - Freehold
EPC - 69C
Services - Mains gas, electric, water and drainage.
Data Protection - We treat all data confidentially and with the utmost care and respect. If you do not wish your personal details to be used by us for any specific purpose, then you can unsubscribe or change your communication preferences and contact methods at any time by informing us either by email or in writing at our offices in Truro or St Mawes.
N.B - The electrical circuit, appliances and heating system have not been tested by the agents.
Viewing - Strictly by Appointment through the Agents Philip Martin, 9 Cathedral Lane, Truro, TR1 2QS. Telephone: 01872 242244 or 3 Quayside Arcade, St. Mawes, Truro TR2 5DT. Telephone 01326 270008.
Property Ref: 858996_33677434
Similar Properties
2 Bedroom Cottage | Guide Price £450,000
DETACHED GRADE II LISTED CHARACTER COTTAGETucked away is a quiet rural location on the outskirts of Portscatho.In need o...
4 Bedroom Detached House | Guide Price £450,000
DETACHED FIVE BEDROOM FAMILY HOMEA detached well presented family home located in one of Truro's popular residential are...
3 Bedroom Detached House | Guide Price £450,000
DETACHED MODERN HOUSE SOLD WITH NO CHAINPonsmur Cottage is a three bedroom detached property situated in the popular vil...
4 Bedroom Townhouse | Guide Price £465,000
MID TERRACED THREE STOREY TOWN HOUSEThis attractive, energy efficient, four-bedroom townhouse was completed in 2017 and...
2 Bedroom Cottage | Guide Price £465,000
DETACHED CHARACTER COTTAGE WITH LARGE GARDEN SOLD WITH NO CHAINOctober Cottage is a delightful period cottage occupying...
3 Bedroom Detached Bungalow | Guide Price £470,000
DETACHED BUNGALOW WITH SUBSTANTIAL ATTRACTIVE GARDENSThis detached bungalow is situated in an elevated position in this...
How much is your home worth?
Use our short form to request a valuation of your property.
Request a Valuation

