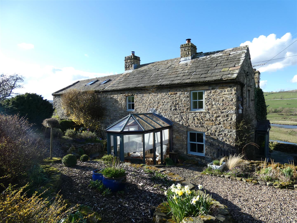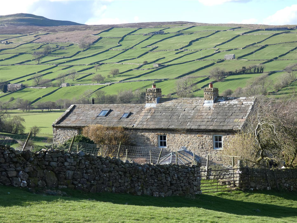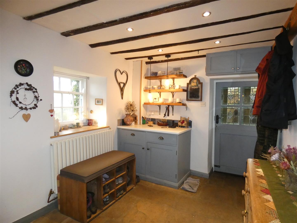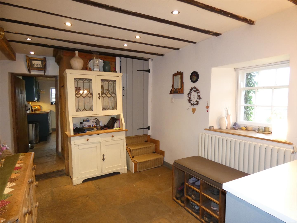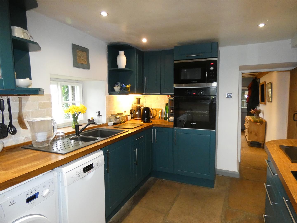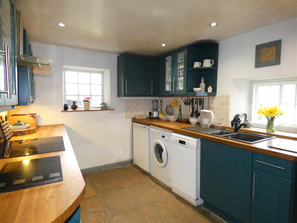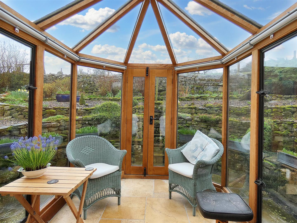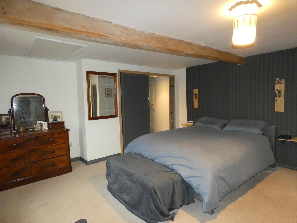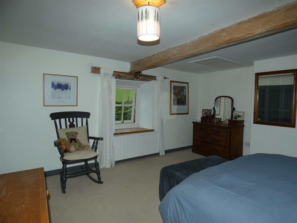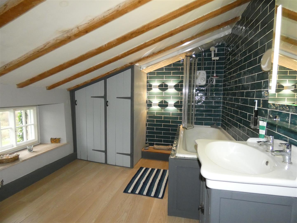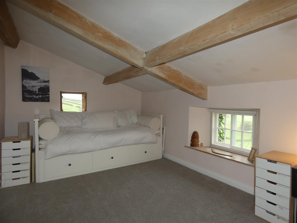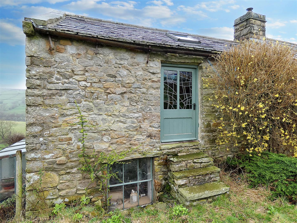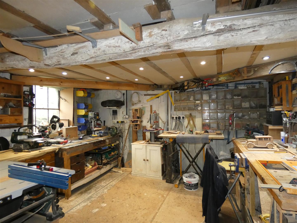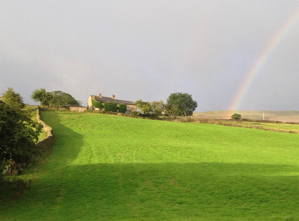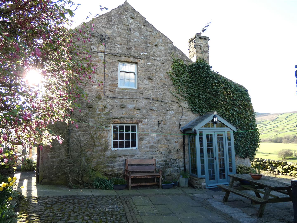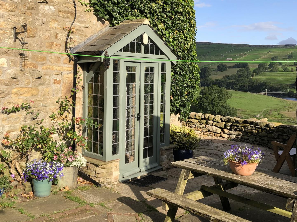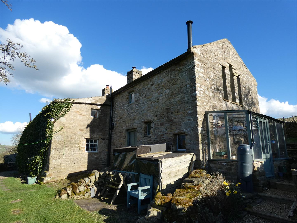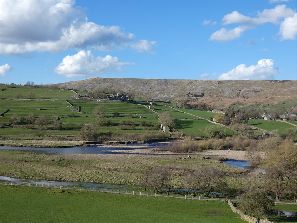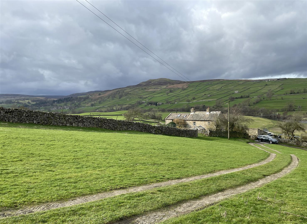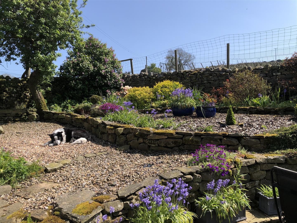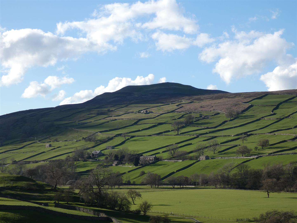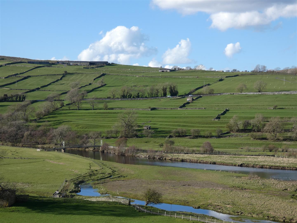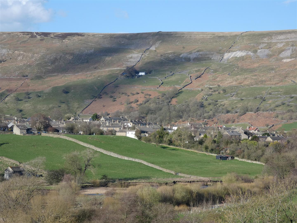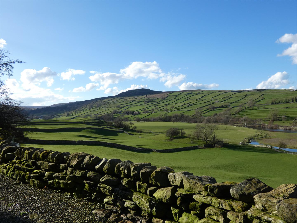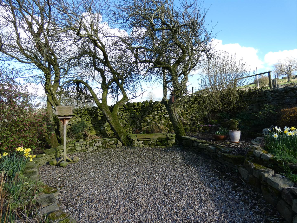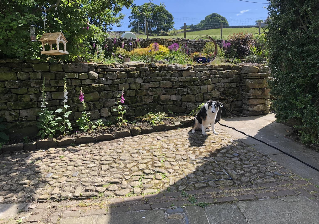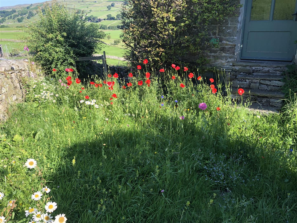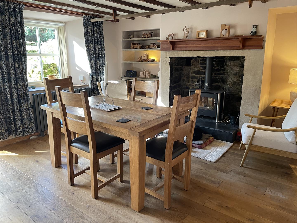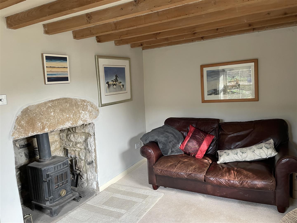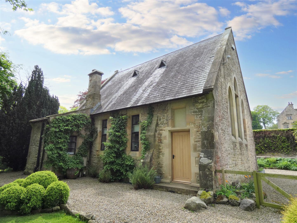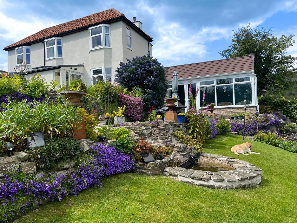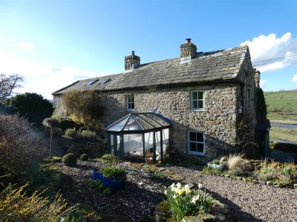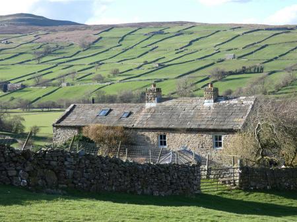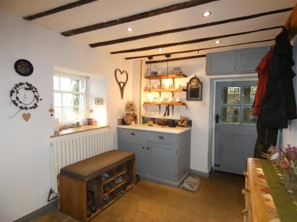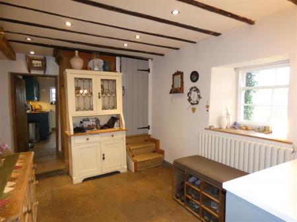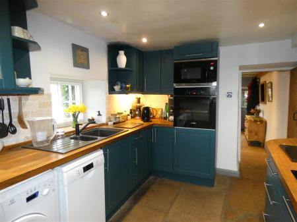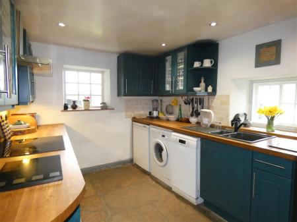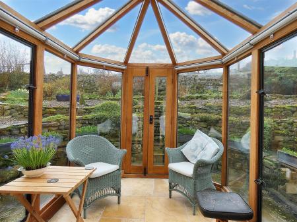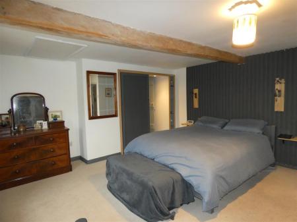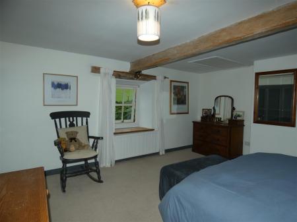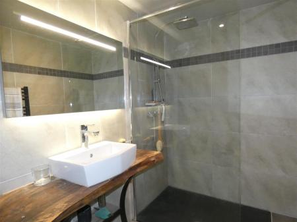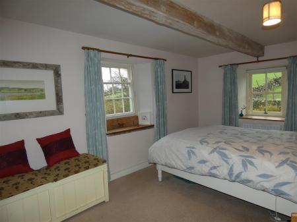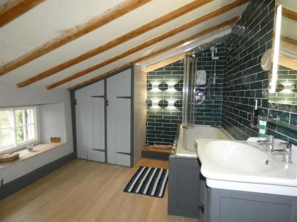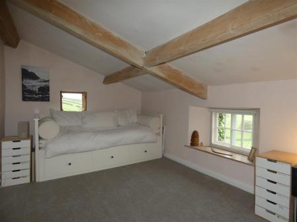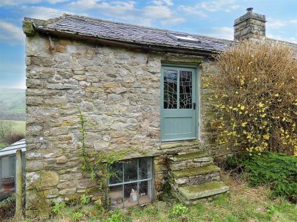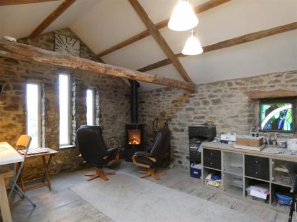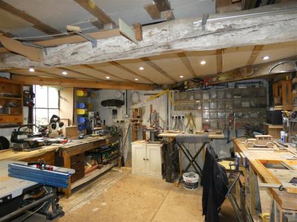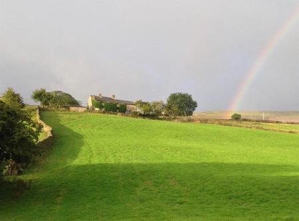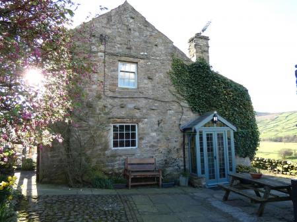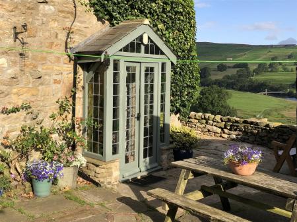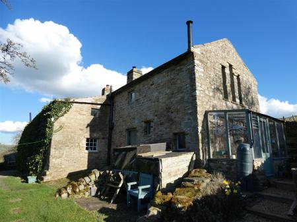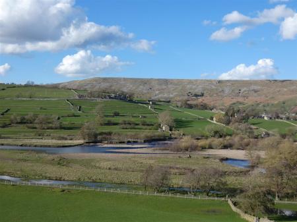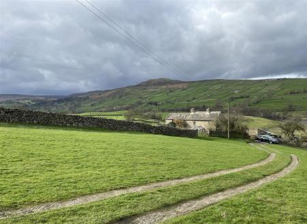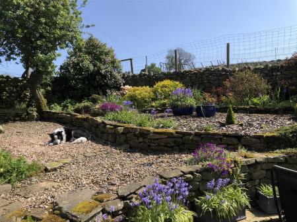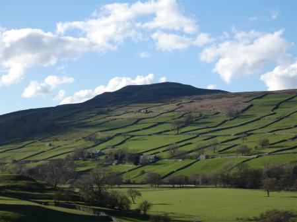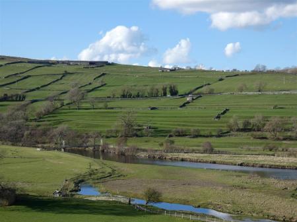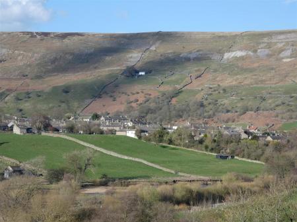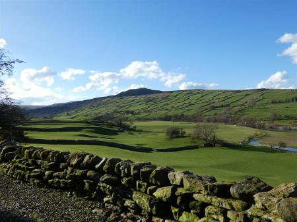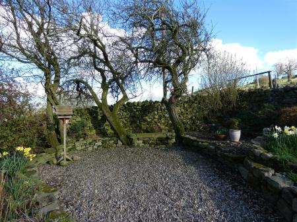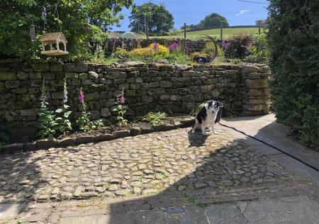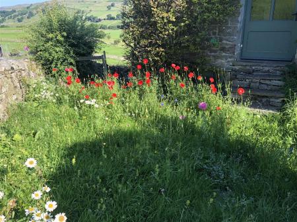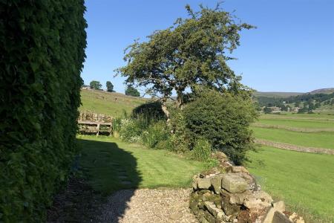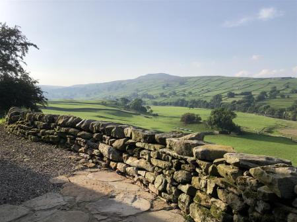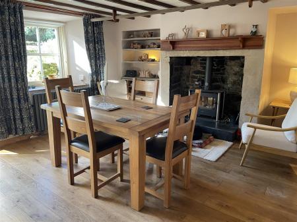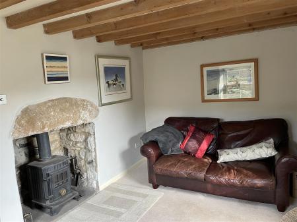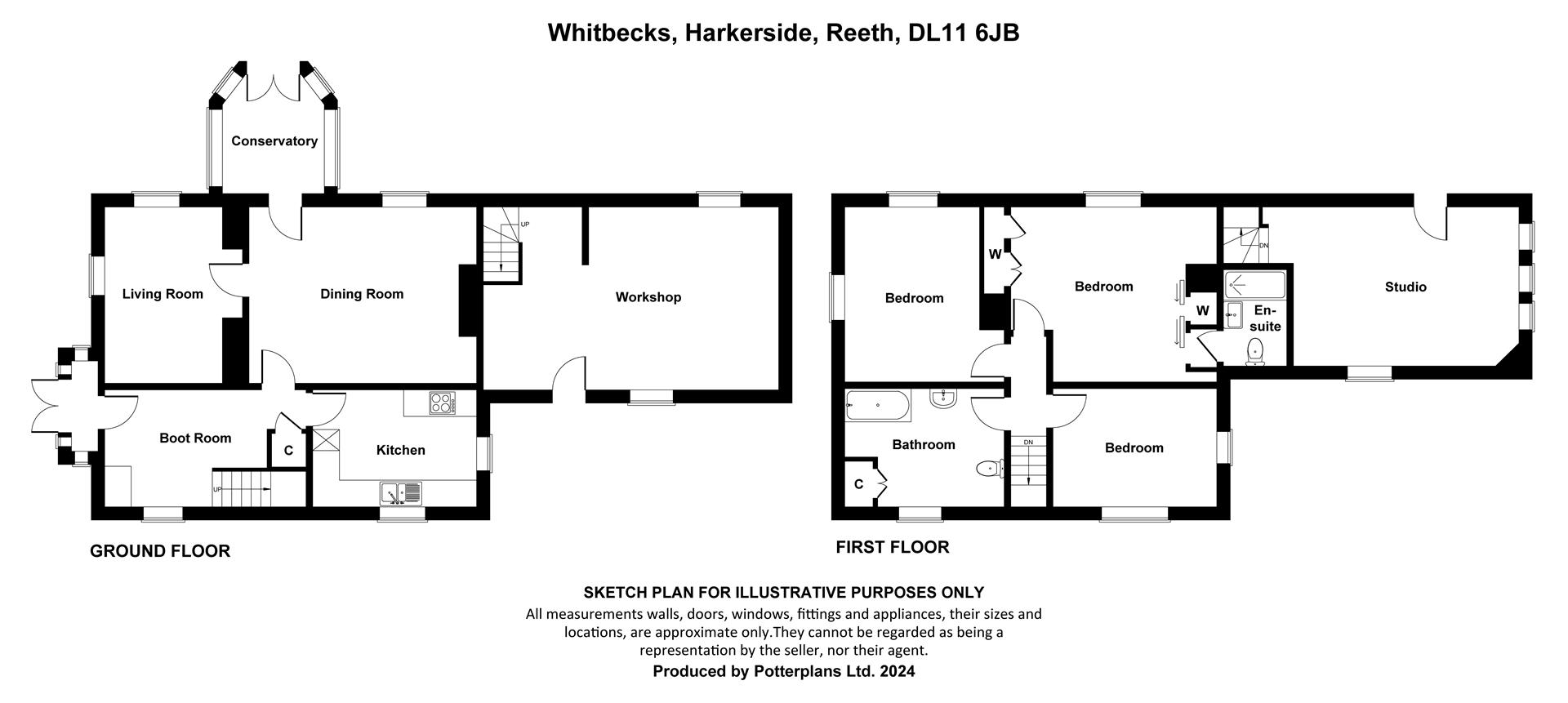3 Bedroom House for sale in Reeth
Commanding a fine elevated setting with stunning views over the Dale, a period detached property of great character incorporating original features, natural stonework and beamed ceilings, providing substantial three-bedroom accommodation with three reception rooms, quality fittings, conservatory, barn studio room, workshop and outbuildings, enjoying a very private setting in the heart of the Yorkshire Dales National Park.
ENTRANCE PORCH - "BOOT ROOM" - KITCHEN - DINING ROOM - SITTING ROOM - CONSERVATORY - 3 BEDROOMS - BATHROOM/WC - EN-SUITE SHOWER ROOM/WC - BARN STUDIO AND WORKSHOP - GARDENS
OIL CENTRAL HEATING
DOUBLE GLAZING
The accommodation extends to....
Entrance Porch: - A fully glazed entrance hall with double doors to the front and stable-door to..
"Boot Room": - 2.69m x 3.68m (8'10" x 12'1") - An open reception room overlooking the Dale with stone-flagged floor, beamed ceiling, staircase to the first floor and understairs cupboard.
Kitchen: - 3.63m x 2.64m (11'11" x 8'8") - Fitted with range of cottage style units with hardwood worksurfaces, sink unit, tiled surrounds, built-in oven, hob, microwave and extractor, plumbing points, power points and stone-flagged floor.
Dining Room: - 3.94m x 3.99m (12'11" x 13'1") - A comfortable family/dining room again with beamed ceiling, superb stone fireplace surround with inset cast-iron stove, alcove shelving and oak flooring.
Sitting Room: - 2.64m x 3.96m (8'8" x 13') - Providing a separate living room with windows to the side and rear, beamed ceiling and original stone fireplace with inset cast-iron stove.
Conservatory: - 2.95m x 2.13m (9'8" x 7') - A hardwood double-glazed conservatory, south-facing opening to the gardens.
Landing: -
Bathroom/Wc: - 11'5'' x 6'2'' av.) Having panelled bath with shower above, wash-hand basin in vanity unit, fully tiled surrounds, WC and linen cupboard.
Bedroom 1: - 4.42m max 4.32m (14'6" max 14'2") - A good-size bedroom overlooking the gardens with built-in wardrobes and..
En-Suite Shower Room/Wc: - 1.42m x 2.62m (4'8" x 8'7" ) - Fully tiled and having walk-in shower, wash-hand basin in vanity unit and WC.
Bedroom 2: - 2.62m x 4.42m (8'7" x 14'6" ) - A further good-size bedroom with views over the Dale.
Bedroom 3: - 3.89m x 2.03m av (12'9" x 6'8" av ) - To the rear of the property and with views over the Dale.
Barn / Studio Room: - 4.95m x 4.29m (16'3" x 14'1") - With open-truss ceiling, superb triple lancet window, cast-iron stove and granary steps to the front.
The Workshop: - 4.27m x 6.45m max (14' x 21'2" max ) - A good-size traditional ground-floor workshop.
Gardens: - Driveway track from the Dale road opening to a cobbled and flagged front courtyard and parking area with neat stone walling surrounds and external lamps.
Raised gravelled terrace gardens to the front, south-facing with well-stocked rockery borders.
Additional vegetable garden to the front of the site, again with dry stone walling.
Gravelled and flagged pathway to the rear with lawned garden, dry-stone walling and gate to the side.
Greenhouse: - (9' x 5' approx.)
Store: - (5'9'' x 12'5'')
Log Store: - (11'8'' x 7'5'')
Finer Information - .Tenure: Freehold
.Services: The property is connected to mains electricity. Septic tank drainage and private spring water supply.
.Broadband & Mobile: BT Fibre 2 Broadband currently supplied at the property with mobile coverage via O2 & BT (EE). Please check the Ofcom website for other suppliers available.
.Council Tax Band: E
.EPC Rating: E
.Heating: Oil fired central heating & wood-burner stoves.
.Note (1): Access road over adjacent farmland
.Note (2): Septic tank located on adjacent farmland
.Note (3): Public footpath through side vegetable plot.
Property Ref: 23481_33016446
Similar Properties
2 Bedroom Cottage | £490,000
Enjoying an idyllic private setting in well-stocked cottage gardens a unique former Chapel property, thoughtfully conver...
3 Bedroom House | £475,000
In a quiet courtyard setting close to the village green, a substantial period three-bedroom property of character and hi...
4 Bedroom Semi-Detached House | Offers Over £300,000
A substantial semi-detached family property conveniently located for local facilities and schooling, thoughtfully extend...
5 Bedroom Semi-Detached House | Offers Over £650,000
Enjoying a peaceful setting in open Estate countryside, a unique period property of great character with original featur...
4 Bedroom Country House | £850,000
Commanding a fine elevated setting with stunning views over the Dale, a substantial detached family residence of quality...
Scurragh Lane, Skeeby, Nr. Richmond
4 Bedroom Barn Conversion | £895,000
Set in open countryside a unique detached period courtyard style property of great character, thoughtfully planned and r...

Charltons (Richmond)
Market Place, Richmond, North Yorkshire, DL10 4QG
How much is your home worth?
Use our short form to request a valuation of your property.
Request a Valuation
