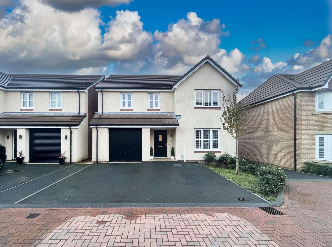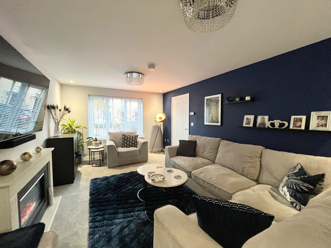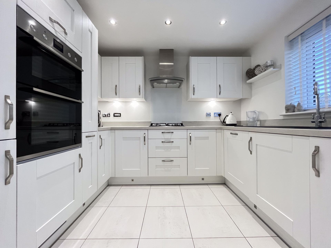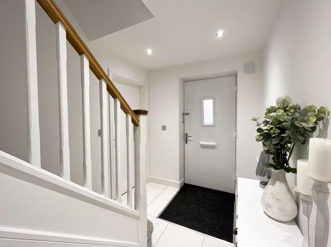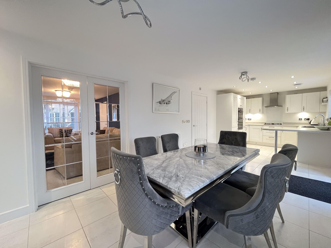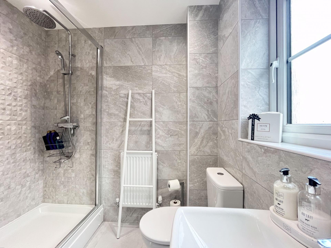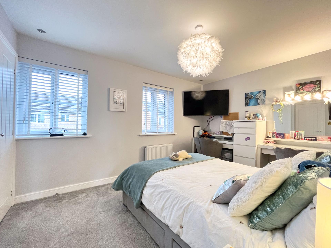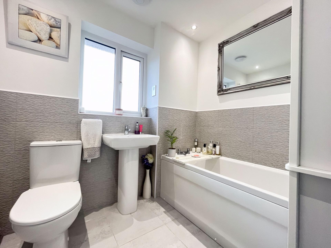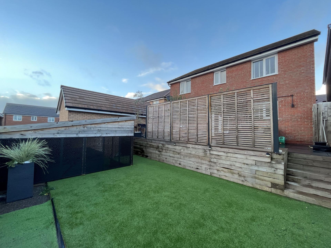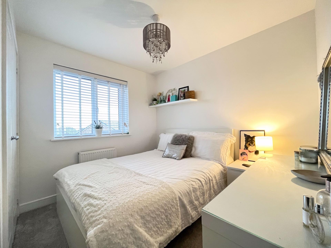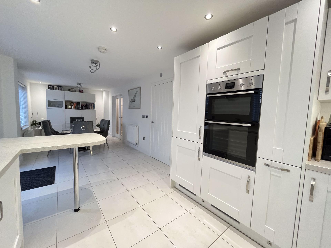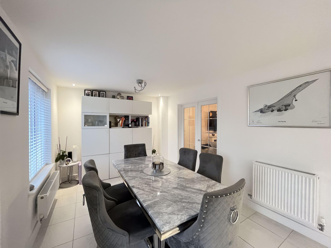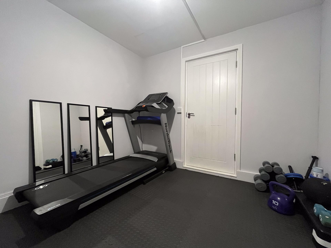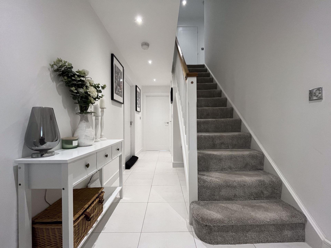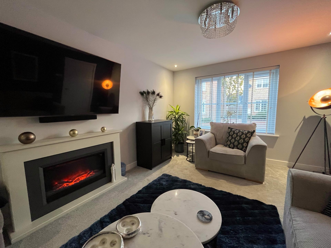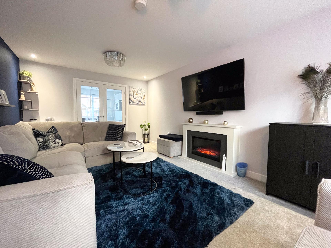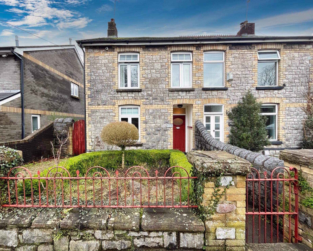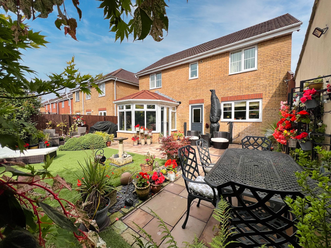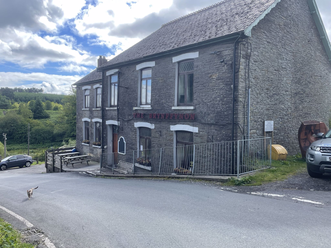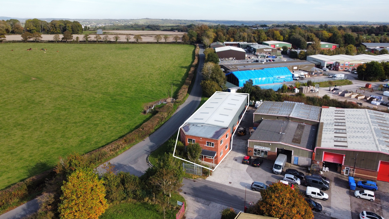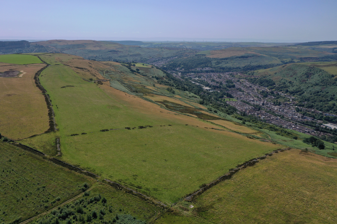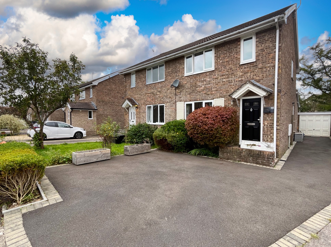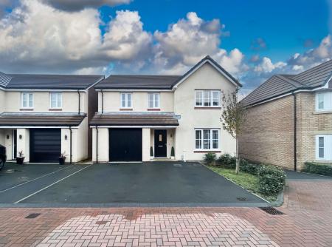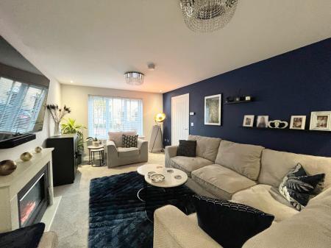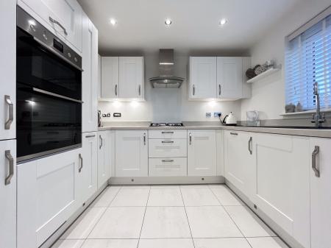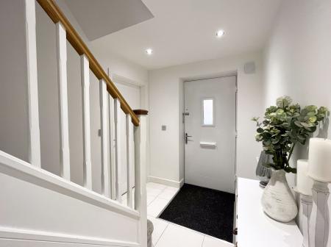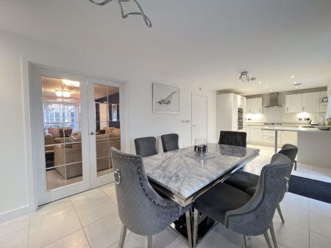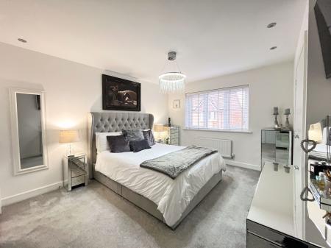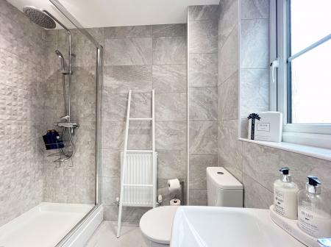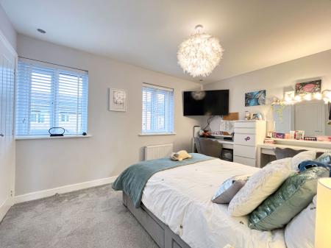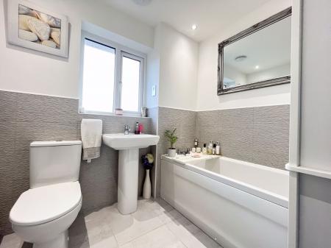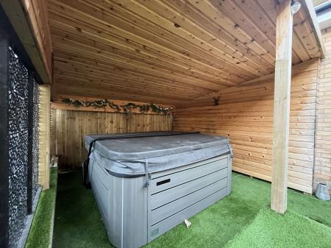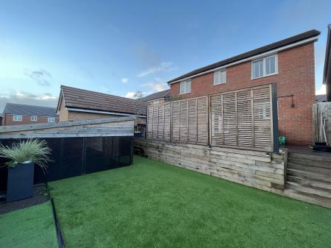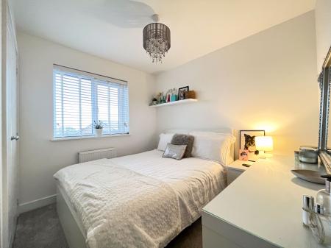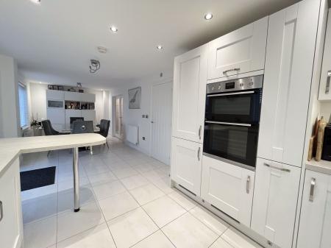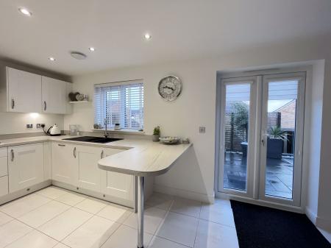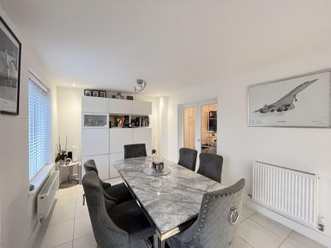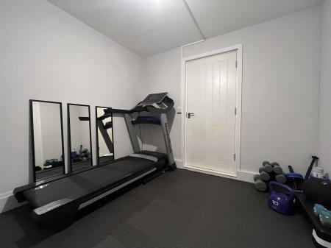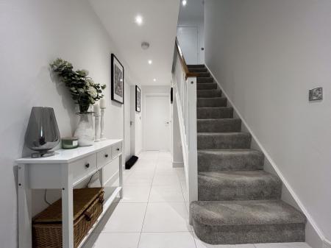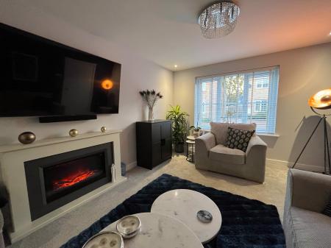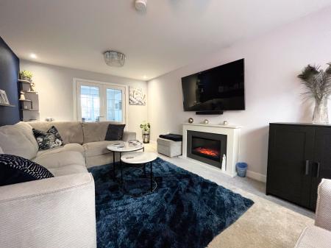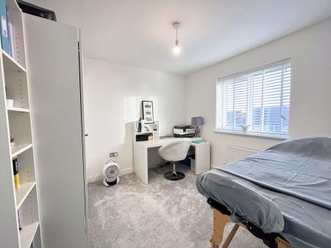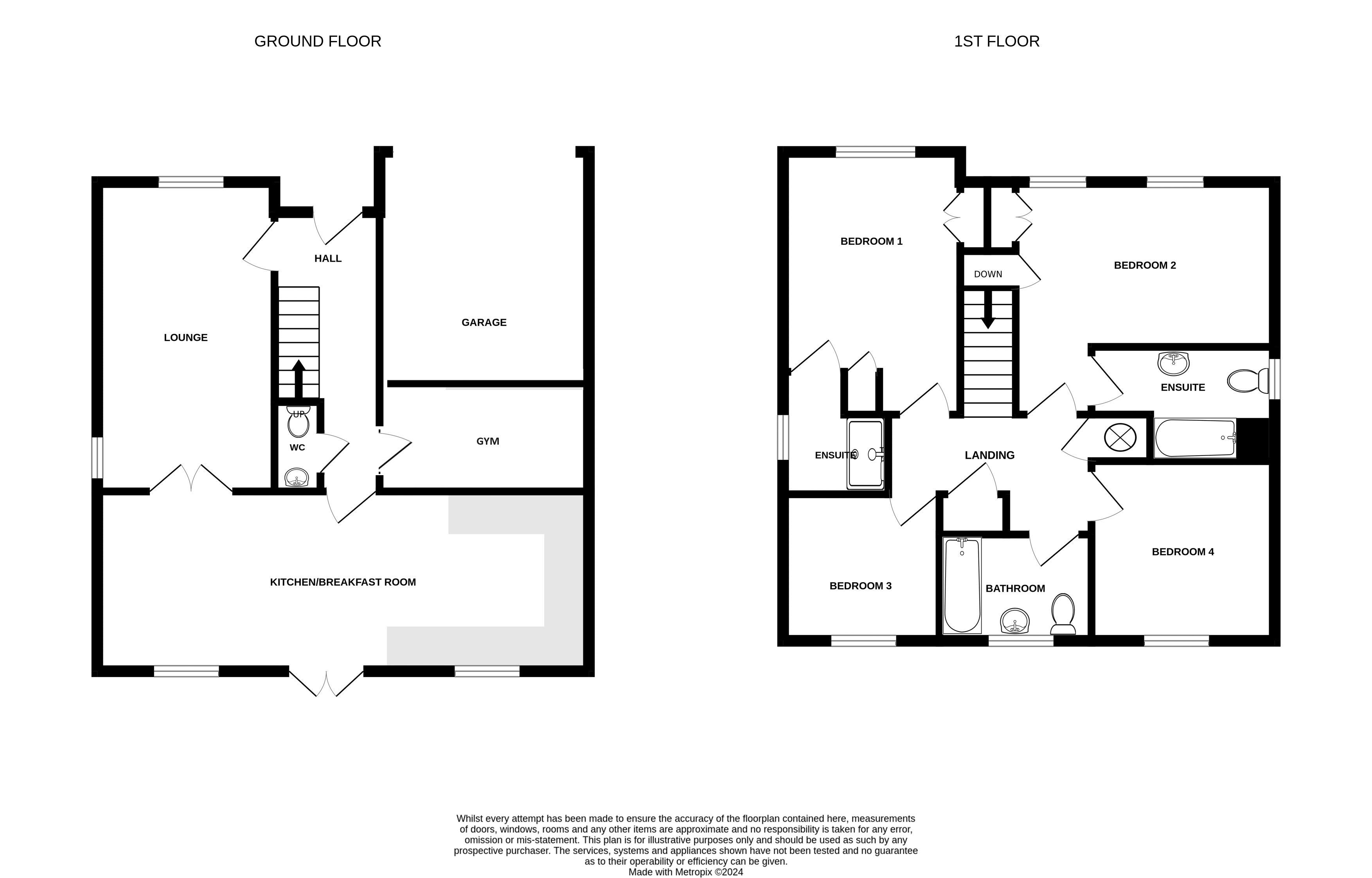- A modern built detached family home built by Taylor Wimpey in 2020
- The Elmsham house type offers circa 1400 ft2 with accommodation arranged over 2 floors
- Ground floor comprises an entrance hall with WC off, front sitting room, gym, garage store, rear kitchen/diner
- Upstairs to the first floor are 4 double bedrooms of which 3 benefit from built in storage, 2 en-suite bathroom and family bathroom
- Tastefully upgraded with additional lighting fitted, upgraded bathroom tiling and fitments, fully integrated kitchen and landscaped rear garden
- Located within easy reach of all amenities within Rhoose village, Cardiff Airport and great public and private transport links
4 Bedroom House for sale in Rhoose
A modern built sizeable detached family home of good proportions with multiple high quality upgrades included. Driveway parking to the front and landscaped rear garden. Located with all the amenities of Rhoose close by.
Part glazed composite front door opening through to ENTRANCE HALLWAY (17' x 6'6"), coir matting and ceramic tiled floor, recessed LED spotlights to ceiling with WC 'just off'. WC (2'9" x 5'9") tiled floor, tiling to the lower portion of the walls, pedestal wash handbasin with mixer tap over, low level WC with LED spotlights and extractor fan to ceiling. Front SITTING ROOM (18'2" x 10'9"), Carpet, LED spotlights, electric fireplace and surround to remain with a large window overlooking the front and glazed double doors opening to the kitchen/diner. KITCHEN/ DINER (28' x 9'8"), ceramic tiled floor, multiple LED spotlights throughout with a modern 'Shaker' style kitchen and array of wall and base mounted units, granite effect worksurface extending to the kitchen peninsula/breakfast bar. Integrated appliances include an 'Electrolux' oven and grill, matching four ring gas hob with extractor over, Inset sink with mixer tap and drainer to the side with fridge/freezer, pull-out larder cupboard and dishwasher. Two large windows with direct views to the rear garden and a pair of French doors to garden. HOME GYM (9'8" x 9'3") rubber matting floor, pendant ceiling lights, wall mounted 'Ideal boiler' and door through to front GARAGE/STORE (10' x 9'8"), pendant ceiling light and manually operated 'up and over door' to front driveway.
Straight spindled stairs, rising to the first floor, 'L' shaped LANDING (10'11" max x 7'9" max) fitted carpet, LED spotlights to ceiling, attic hatch (retractable ladder), a sizable storage cupboard and separate airing cupboard housing at the pressurised water tank with shelving above. BEDROOM ONE (15'3" x 11'3") fitted carpet, LED spotlights, built-in double wardrobe and separate single wardrobe and large window to the front elevation. Door through to fully tiled EN-SUITE SHOWER ROOM (6'4" x 6'8") comprising a pedestal wash hand basin, low-level WC, double shower enclosure, mains fed rainfall shower, spotlights and extractor to ceiling with frosted window to the side. BEDROOM TWO (12'8" x 13'7"), carpet, LED spotlights and a pendant light with a built-in double wardrobe and additional storage cupboard to the side. Fully tiled EN-SUITE SHOWER ROOM (10'1" x 6'3" max), with a low-level WC, frosted window above, pedestal wash hand basin, and double shower enclosure with rainfall shower, LED spotlights, and extractor fan to ceiling. BEDROOM THREE (10'4" x 8'11"), fully carpeted, pendant ceiling light, built in wardrobes with large window overlooking the rear garden and partial see views. BEDROOM FOUR (currently a dressing room 9'9" x 10'4"), fitted carpet, pendant ceiling light with windows to the rear garden with partial sea views beyond. FAMILY BATHROOM (6'5" x 7'5"), ceramic tiled floor, LED spotlights, extractor to ceiling, half tiled walls, low-level WC, pedestal wash hand basin to the side, frosted window (to the rear) and panelled bath.
A sizable front tarmacadam driveway can accommodate up to three vehicles with hedge line, with verge alongside. Access opens to the fully enclosed, recently landscaped rear garden. Comprising a sizeable paved top terrace with pebble lined borders, decorative panelling and screening from the lower artificial grass lawn and timber built pergola with pitched tiled roof, (currently being used as a hot tub area) benefiting from exterior lighting, power and water.
Important Information
- This is a Freehold property.
Property Ref: EAXML13503_12187082
Similar Properties
Ashley Cottage, Miskin, CF72 8JQ
3 Bedroom Cottage | Asking Price £399,950
Rare opportunity to purchase this very pretty modernised and stylishly presented stone built cottage in the highly sough...
43 Powell Drive, Llanharan, CF72 9UU
4 Bedroom House | Asking Price £399,950
A modern four double bedroom detached family home situated in a peaceful and private location, with conservatory extensi...
Brynffynnon Hotel, Ynysybwl, Pontypridd CF37 3PH
4 Bedroom Not Specified | Asking Price £399,000
The Brynffynon Hotel is an attractive two storey detached property of stone construction with a pitched slated roof. Th...
Unit 31a, Vale Business Park, Llandow, Cowbridge, CF71 7PF
Not Specified | Offers in excess of £400,000
UNIT 31a, Vale Business Park, Llandow CF71 7PF Offers in excess of £400,000 Upon the instructions of A S Lloyd & Son L...
Lot 1 Approximately 218.59 acres of land, Llwyncelyn Farm, Llwyncelyn, Porth, CF39 9UE
Not Specified | Guide Price £400,000
Llwyncelyn Farm offers a unique opportunity to acquire a substantial property. Primarily a livestock holding featuring e...
82 Millfield Drive, Cowbridge, The Vale of Glamorgan CF71 7BR
3 Bedroom House | Asking Price £409,950
An extended three bedroom semidetached home that has been significantly enhanced with high quality and stylish fittings...
How much is your home worth?
Use our short form to request a valuation of your property.
Request a Valuation

