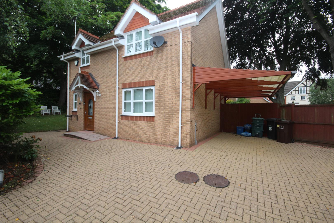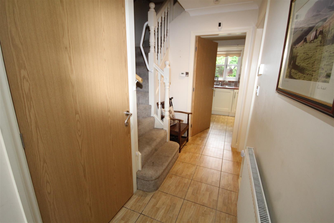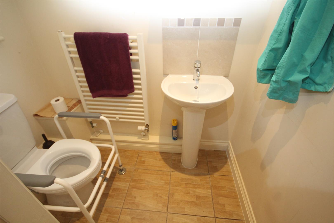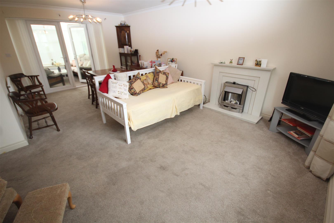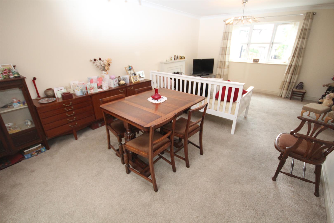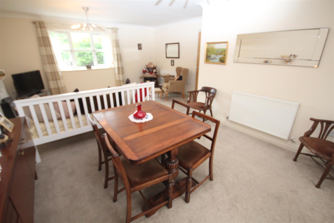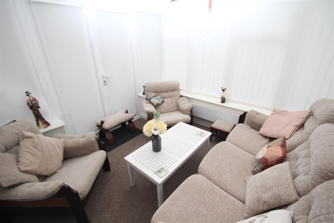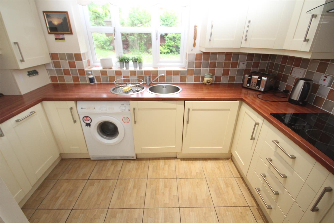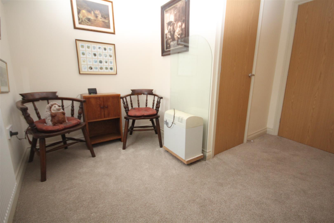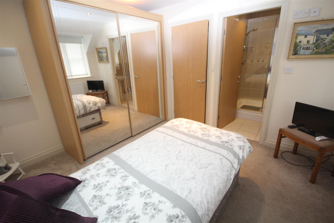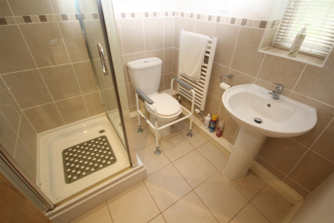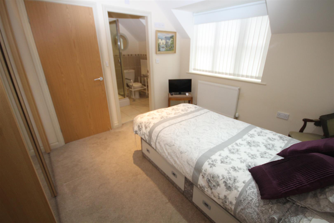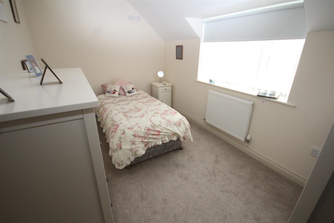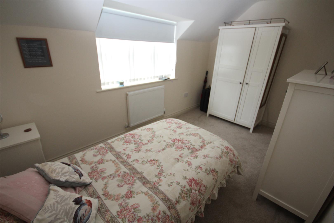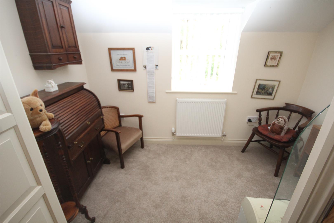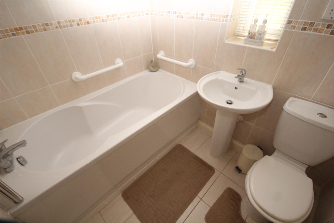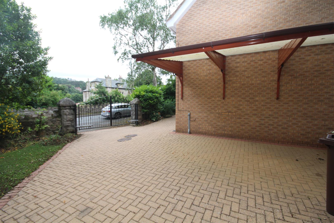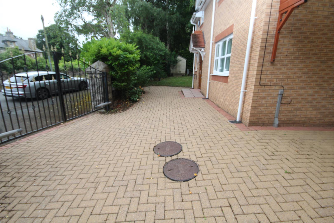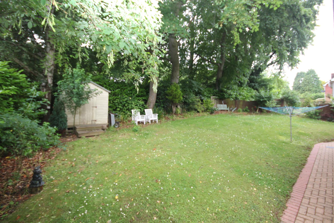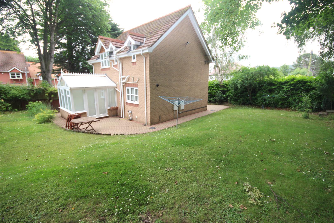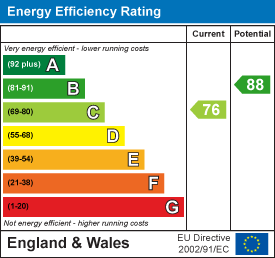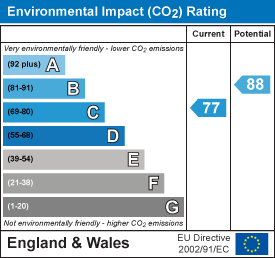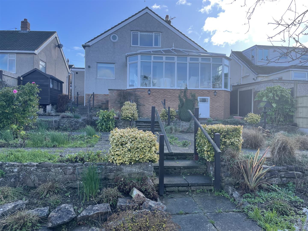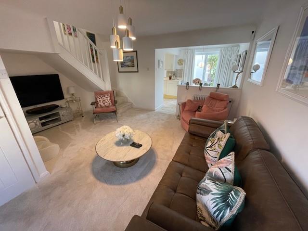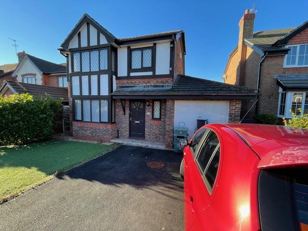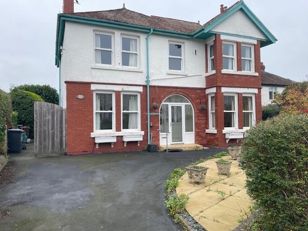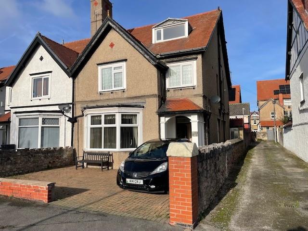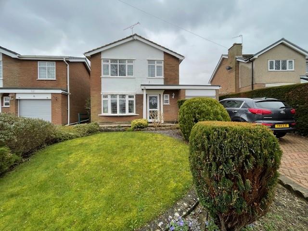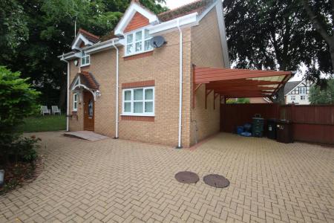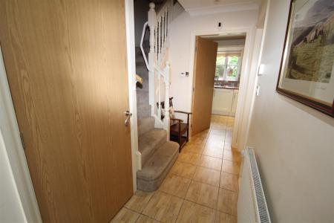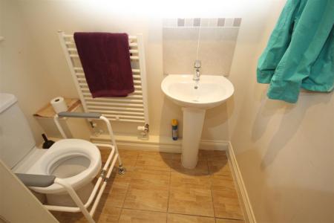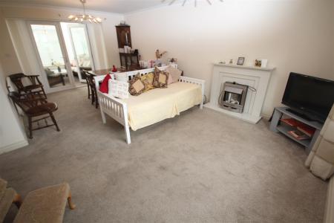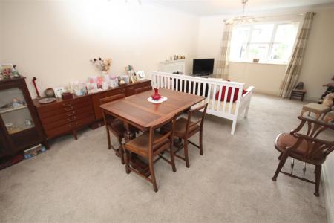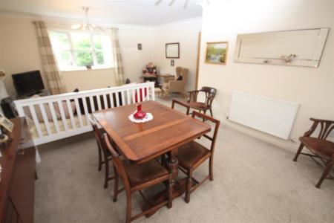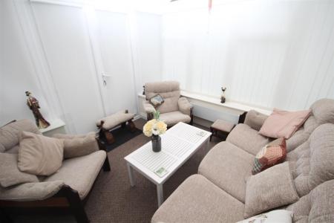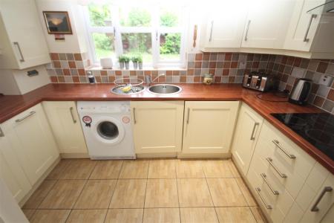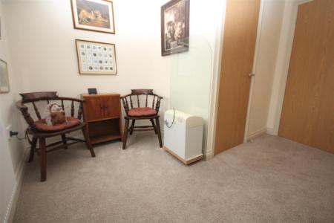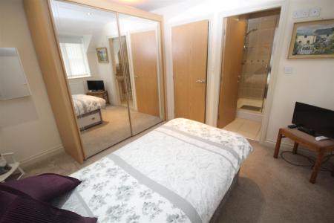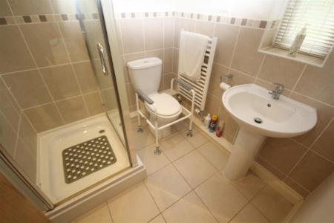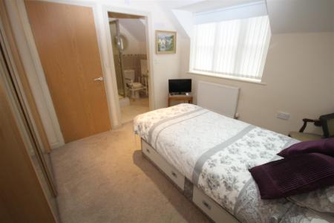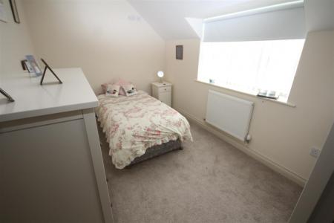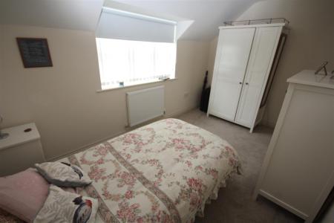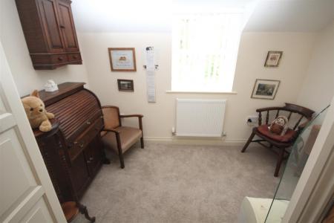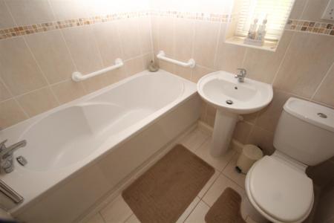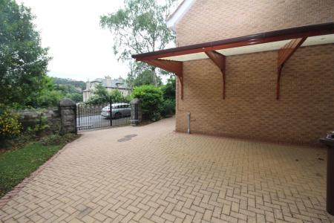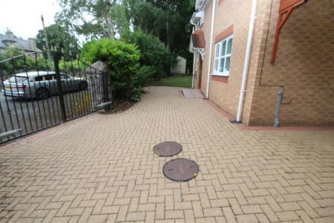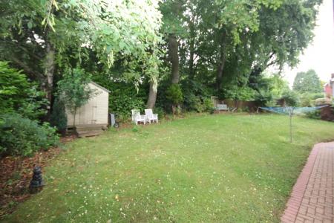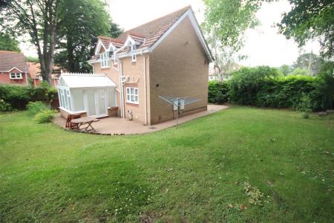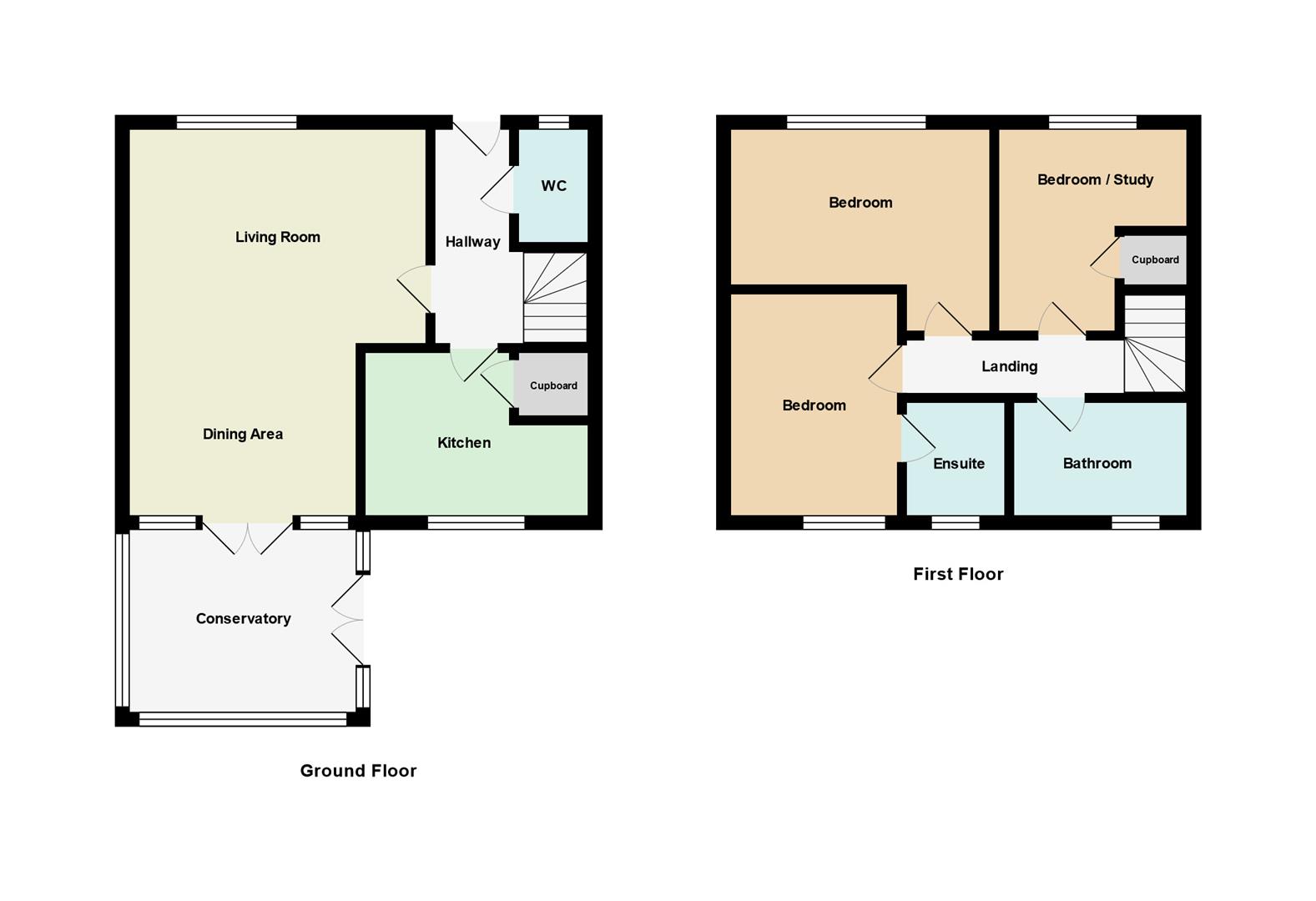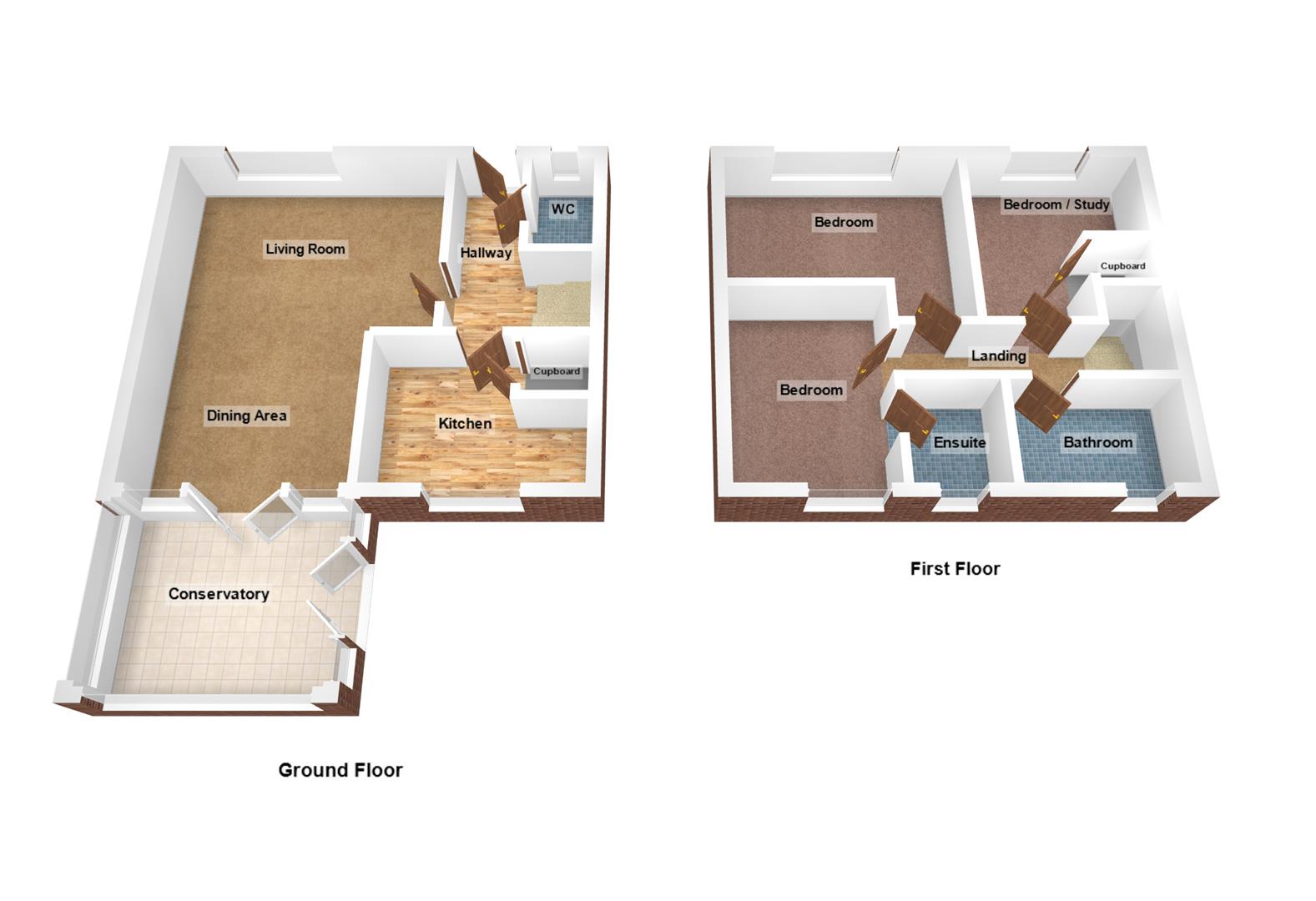- Detached House of Modern Style
- Highly Desirable Residential Road
- Set in Mature Private Gardens
- 3 Bedrooms - Master En Suite
- Hallway, Cloakroom, Lounge & Dining
- Conservatory, Fitted Kitchen
- Cantilever Car Port & Parking
- Gas C.H - Double Glazing
- Council Tax Band E
- EPC 76C Potential 88B
3 Bedroom Detached House for sale in Rhos-on-Sea
Located in a most desirable area of Rhos-on-Sea, set in mature gardens, a DETACHED 3 BEDROOM HOUSE with ample parking and cantilever CAR PORT. Approached through electric double gates the gardens area established with lawns and trees. With vacant possession and NO ONGOING CHAIN the accommodation affords HALL, CLOAKROOM, LARGE LOUNGE & DINING ROOM, CONSERVATORY, FITTED KITCHEN, MASTER BEDROOM EN SUITE, MAIN BATHROOM, GAS C.H, DOUBLE GLAZING. Council Tax Band E. Awaiting EPC 76C Potential 88B Ref CB7753
Entrance - Double glazed front door to Hallway, tiled floor, coved ceilings, central heating radiator
Cloakroom - W.C, wash hand basin, heated towel radiator, tiled floor, double glazed
Large Lounge Dining Room - 6.1 x 4.7 (20'0" x 15'5") - Double glazed window to front aspect, marble style fireplace and hearth, living flame gas fire, double glazed french doors, coved ceilings, 2 central heating radiators
Conservatory - 2.9 x 2.9 (9'6" x 9'6") - Lower walls brick, windows double glazed, electric radiator
Kitchen - 3.3 x 2.6 (10'9" x 8'6") - Circular stainless steel sink unit, range of base cupboards and drawers with wood strip design work top surfaces, double glazed window, wall units, gas central heating boiler, built in fridge freezer, central heating radiator, built in Prima oven, 4 ring electric hob unit, part tiled walls, stainless steel cooker hood, broom/pantry cupboard
First Floor - Stairway from the Hall to First Floor and Landing
Bedroom 1 - 3.5 x 3.1 (11'5" x 10'2") - Double glazed, central heating radiator
En Suite Shower Room - 2.13m x 1.83m (7' x 6') - Shower cubicle and unit, pedestal wash hand basin, w.c, tiled floor, heated towel rail, double glazed, shaver point
Bedroom 2 - 4.2 x 2.5 (13'9" x 8'2") - Double glazed, central heating radiator
Bedroom 3 - 3.4 x 2.9 (11'1" x 9'6") - Double glazed, central heating radiator, L shaped room, built in wardrobe cupboard
Bathroom - 2.03 x 1.6 (6'7" x 5'2") - Panel bath, Mira shower unit and screen, pedestal wash hand basin, w.c, tiled walls, double glazed, heated towel radiator, shaver point
Outside - Wide wrought iron electric gates leading into the brick paviour driveway and ample parking, CANTILEVER CAR PORT to the side of the house
The Garden - Mainly to the side and rear of the house laid to lawn enclosed by hedges, mature trees and fencing enjoying a good degree of privacy
Agents Note - Viewing Arrangements By appointment with Sterling Estate Agents on 01492-534477 e mail sales@sterlingestates.co.uk and web site www.sterlingestates.co.uk
Market Appraisal; Should you be thinking of a move and would like a market appraisal of your property then contact our office on 01492-534477 or by e mail on sales@sterlingestates.co.uk to make an appointment for one of our Valuers to call. This is entirely without obligation. Why not search the many homes we have for sale on our web sites - www.sterlingestates.co.uk or alternatively www.guildproperty.co.uk These sites could well find a buyer for your own home.
Money Laundering Regulations - In order to comply with anti-money laundering regulations, Sterling Estate Agents require all buyers to provide us with proof of identity and proof of current address. The following documents must be presented in all cases: Photographic ID (for example, current passport and/or driving licence), Proof of Address (for example, bank statement or utility bill issued within the previous three months). On the submission of an offer proof of funds is required.
Property Ref: 28786_33212104
Similar Properties
3 Bedroom Detached House | £325,000
This exceptional property presents a delightful opportunity to acquire a DETACHED HOUSE that boasts a surprisingly spaci...
3 Bedroom Semi-Detached House | £319,950
Located on the highly sought after Conwy Marina development, one of the nicest modern style HOMES ready to walk into and...
Rhys Evans Close, Penrhyn Bay, Llandudno
3 Bedroom Detached House | £315,000
This modern DETACHED HOUSE on Rhys Evans Close offers a delightful blend of comfort and convenience perfect for families...
4 Bedroom Detached House | £335,000
Imposing DETACHED DOUBLE FRONTED 3 BEDROOM HOUSE & DRESSING ROOM of appeal located in a convenient residential road just...
7 Bedroom Semi-Detached House | £335,000
Occupying a convenient level position, a deceptively spacious SEVEN BEDROOM SEMI DETACHED EDWARDIAN FAMILY HOME, SITUATE...
4 Bedroom House | £335,000
An exceptional DETACHED 4 BEDROOM FAMILY HOME of modern design located on the favoured Colwyn Heights development. The h...
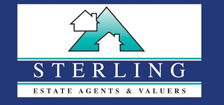
Sterling Estate Agents & Valuers (Colwyn Bay) (Colwyn Bay)
Colwyn Bay, North Wales, LL29 7AA
How much is your home worth?
Use our short form to request a valuation of your property.
Request a Valuation
