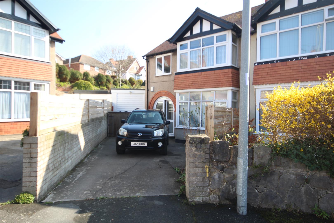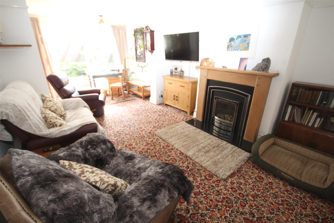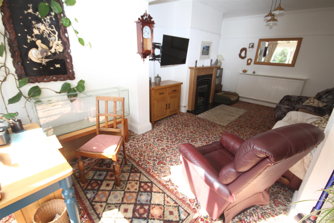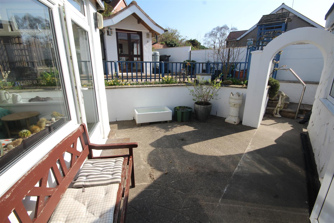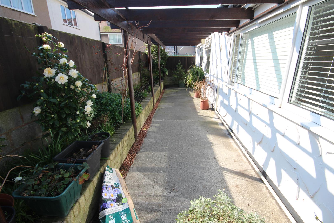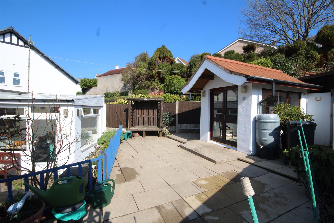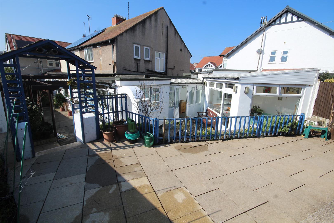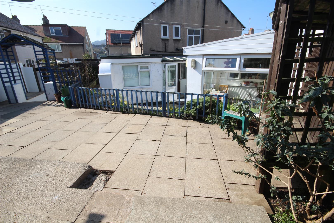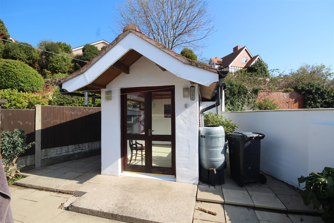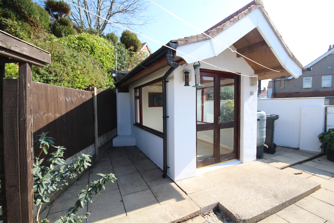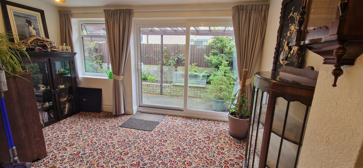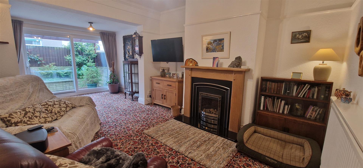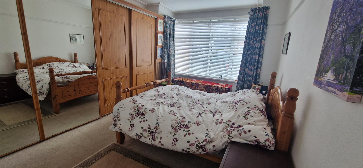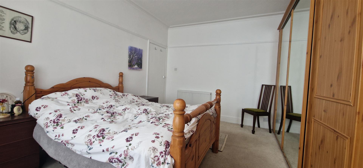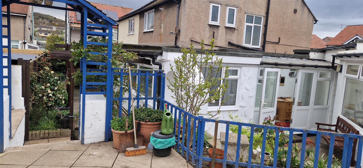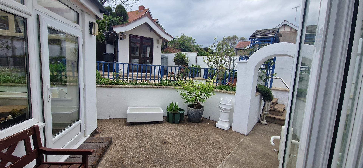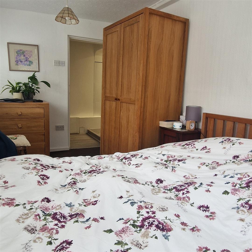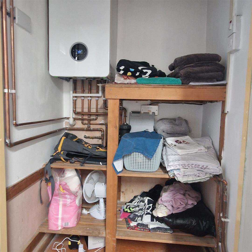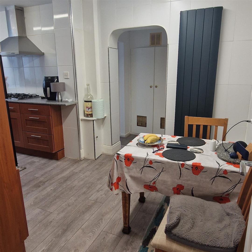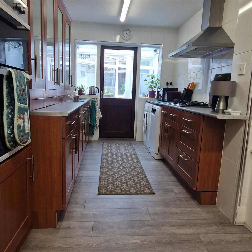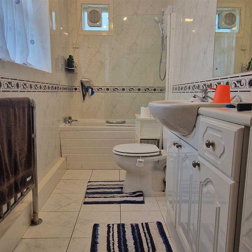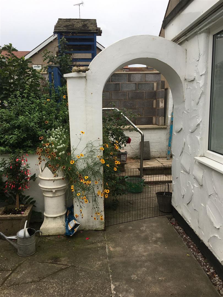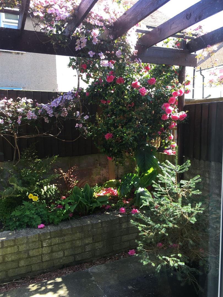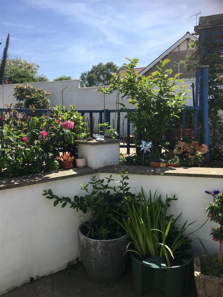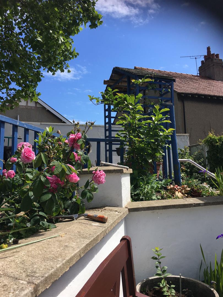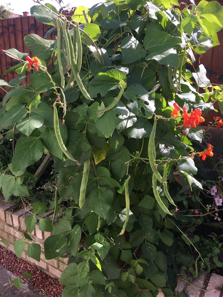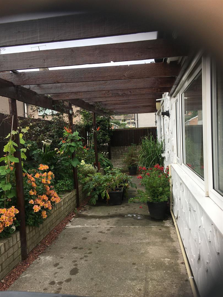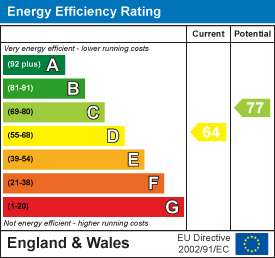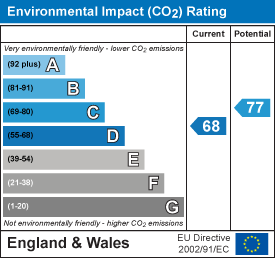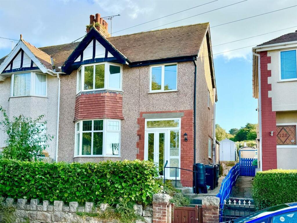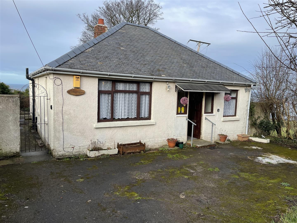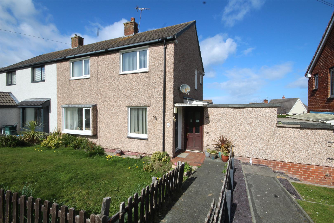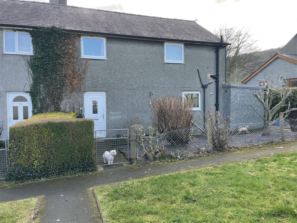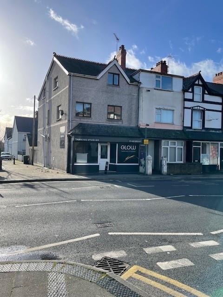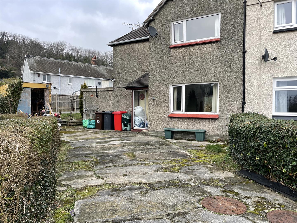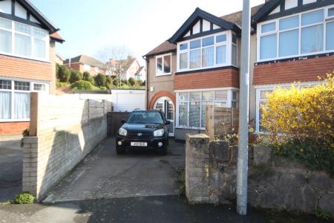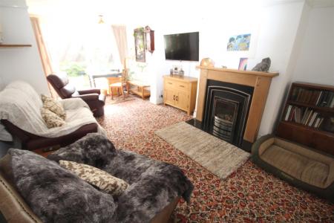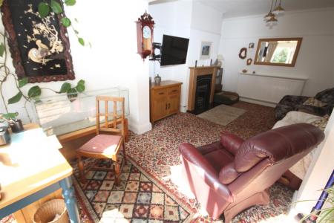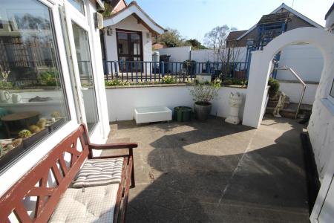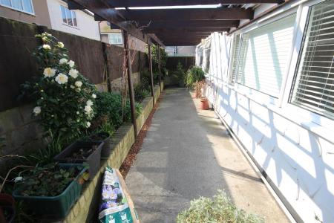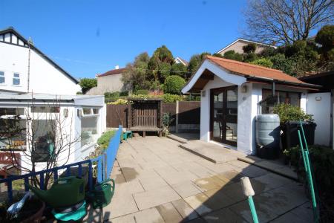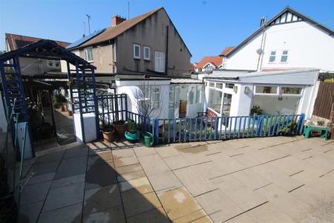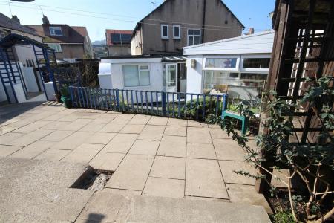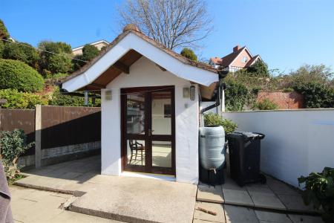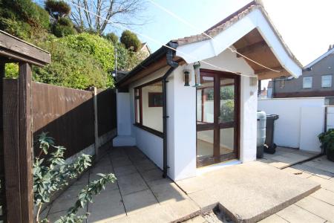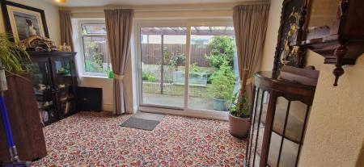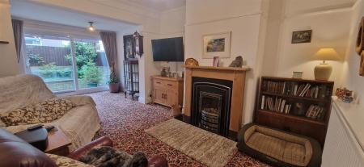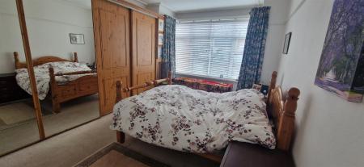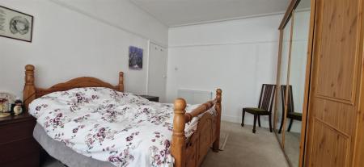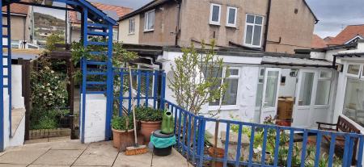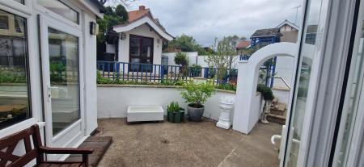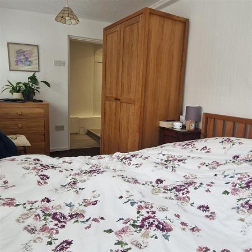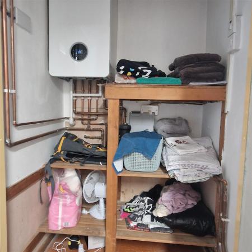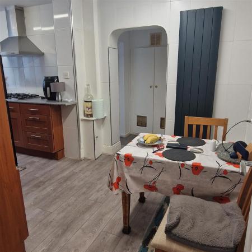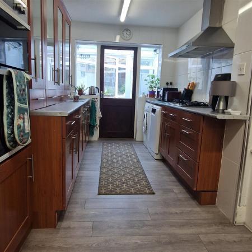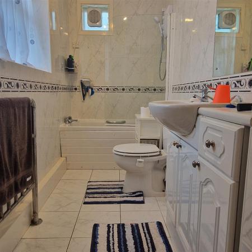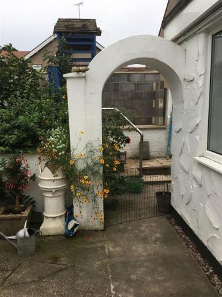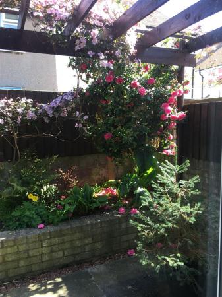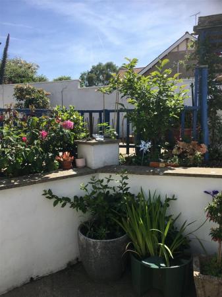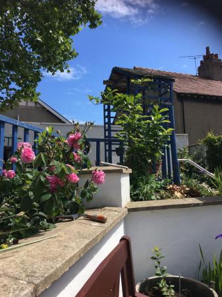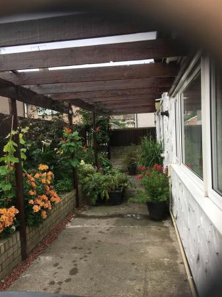- Superb Ground Floor Flat
- Level Position Short Walk Rhos Centre
- 2 Bedrooms - Modern Bathroom
- Large Lounge Dining Room
- Fitted Kitchen Breakfast Room
- Sun Lounge and Workroom, Parking
- Sunny Ornamental Gardens, Long Pergola & Garden Room
- Double Glazing, Gas C.H,
- Council Tax Band B
- Energy Rating 64D Potential 77C
2 Bedroom Flat for sale in Rhos-on-Sea
This exceptional GROUND FLOOR FLAT offers a delightful blend of comfort and modern living, spanning an impressive 109 square metres, the property has been superbly extended and improved, making it an ideal choice for those seeking a spacious and inviting home. From the HALLWAY is the FRONT BEDROOM, BATHROOM, EXTENDED LOUNGE & DINING ROOM, FITTED KITCHEN BREAKFAST ROOM, BEDROOM 2, SIDE PORCH, WORKSHOP. One of the standout features of this property is the large sunny patio garden, which offers a wonderful outdoor space for enjoying the fresh air, hosting gatherings, or simply unwinding in the sun. Additionally, the former garage has been transformed into a versatile STUDIO ROOM, providing an excellent opportunity for a home office, art studio, or additional storage. There is off road parking, gas central heating and double glazing. Rhos village and the promenade is just a few minutes walk and regular bus services pass the top of the cul-de-sac. Council Tax Band B, Energy Rating 64D. Tenure Freehold subject to a 999 year lease of the First Floor. Ref CB7903
Entrance Hall - Communal Porch, Front Door to Ground Floor and Hallway central heating radiator, laminate flooring, under stairs cupboard
Front Bedroom - 5.3 x 3.2 (17'4" x 10'5") - Double glazed bay window, central heating radiator, 4 door wardrobe unit, 2 mirror doors, coved ceeilings
Bathroom - 2.8 x 1.3 (9'2" x 4'3") - Panel bath, shower unit, screen, white marble style tiled walls and floor, vanity wash hand basin, w.c, double glazed, Dimplex heater, wall mirror, Simplex fan heater and Mira shower unit in bathroom
Extended Lounge & Dining Room - 6.6 x 3.6 and 4 (21'7" x 11'9" and 13'1") - Light oak style fireplace surround with Paragon living flame gas fire, black marble back, coved ceilings, double glazed patio doors to rear garden
Kitchen Breakfast Room - 5.5 x 2.9 (18'0" x 9'6") - Mahogany style base cupboards and drawers with work top surfaces, vertical central heating radiator, laminate flooring in grey, stainless steel sink unit, grey work top surfaces, Baumatic double fitted oven and extractor fan. 4 ring gas hob unit, plumbing for washing machine, glazed units, stainless steel cooker hood, store cupboard off, gas central heating boiler and airing cupboard
Bedroom 2 - 4.3 x 2.2 (14'1" x 7'2") - Central heating radiator, 3 double glazed windows
Studio Room Sun Lounge - 3.6 x 2.4 (11'9" x 7'10") - Brick lower walls, windows double glazed, central heating radiator, Guardian energy saving internal glass, carpeted. Great for growing vegetables in pots.
Workroom - 5.15 x 2.2 (16'10" x 7'2") - Former garage/storage converted for practical DIY., carpeted and radiator
Outside - Long pergola extending some 9.6 metres by 2.8 metres, flower borders, raised patio area, sunny and private, Garden area safe private and enclosed, easy maintenance with raised garden beds. Versatile summer house drying and play area. external lighting tiered garden storage behind summerhouse. Lighting. Lower level garden tap by archway.
Garden Room - 3.05 x 2.02 (10'0" x 6'7") - Red tiled pitched roof, covered store
Agents Note - AGENTS NOTE Viewing Arrangements By appointment with Sterling Estate Agents on 01492-534477 e mail sales@sterlingestates.co.uk and web site www.sterlingestates.co.uk
Market Appraisal; Should you be thinking of a move and would like a market appraisal of your property then contact our office on 01492-534477 or by e mail on sales@sterlingestates.co.uk to make an appointment for one of our Valuers to call. This is entirely without obligation. Why not search the many homes we have for sale on our web sites - www.sterlingestates.co.uk or alternatively www.guildproperty.co.uk These sites could well find a buyer for your own home.
Money Laundering Regulations - In order to comply with anti-money laundering regulations, Sterling Estate Agents require all buyers to provide us with proof of identity and proof of current address. The following documents must be presented in all cases: Photographic ID (for example, current passport and/or driving licence), Proof of Address (for example, bank statement or utility bill issued within the previous three months). On the submission of an offer proof of funds is required.
Property Ref: 28786_33822799
Similar Properties
3 Bedroom House | £189,500
With no ongoing chain, this property is ready for you to move in and make it your own. Whether you are a first-time buye...
2 Bedroom Detached Bungalow | £189,500
On Pentregwyddel Road in the charming village of Llysfaen, this DETACHED BUNGALOW offers a unique opportunity for those...
3 Bedroom Semi-Detached House | £189,500
Highly recommended for viewing - a very well maintained and decorated 3 BEDROOM SEMI DETACHED HOUSE on a local bus route...
3 Bedroom Semi-Detached House | £189,950
In the charming village of Tal-Y-Bont, this SEMI DETACHED HOUSE offers a perfect blend of comfort and scenic beauty. Wit...
Conway Road, Llandudno Junction
4 Bedroom Maisonette | Guide Price £195,000
Occupying a prominent main road position in the centre of Llandudno Junction, a large three storey property arranged as...
3 Bedroom House | £195,000
An END ROW of 4, a 3 BEDROOM HOUSE set in large gardens in the corner of the cul-de-sac with long driveway and plenty of...
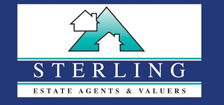
Sterling Estate Agents & Valuers (Colwyn Bay) (Colwyn Bay)
Colwyn Bay, North Wales, LL29 7AA
How much is your home worth?
Use our short form to request a valuation of your property.
Request a Valuation
