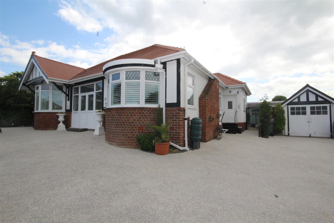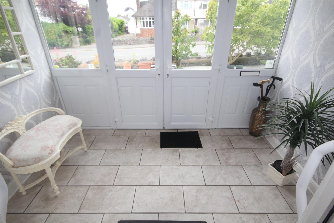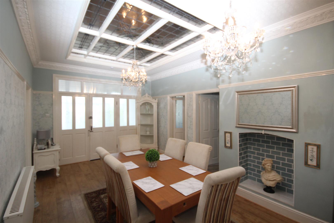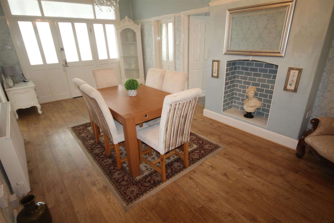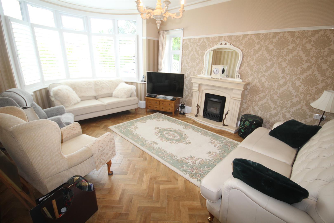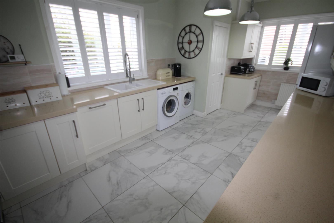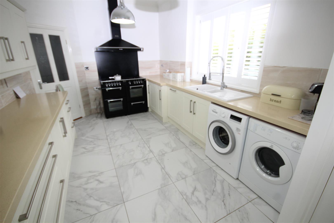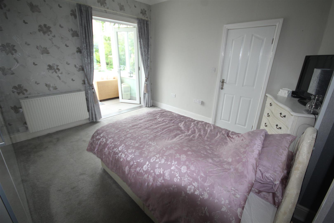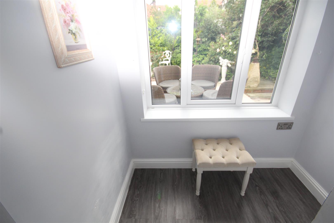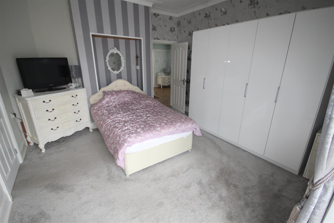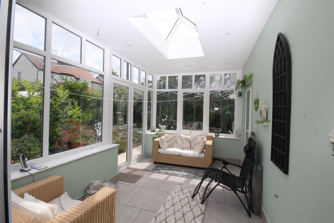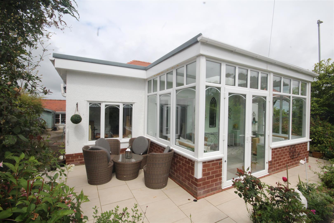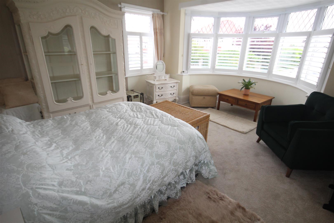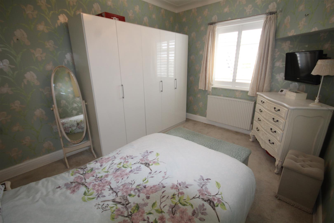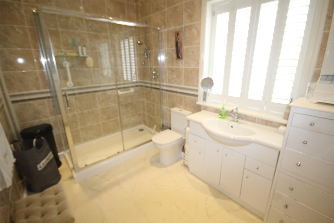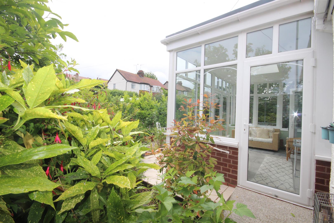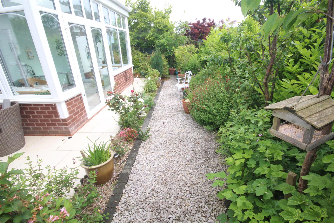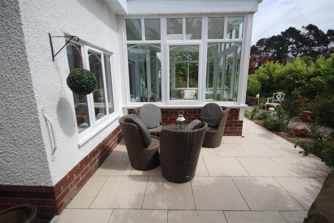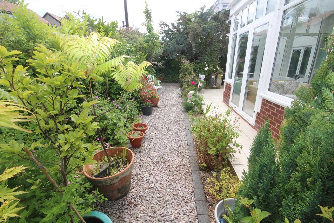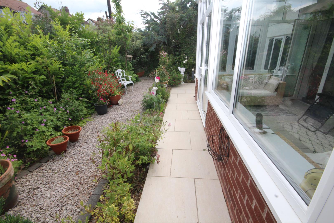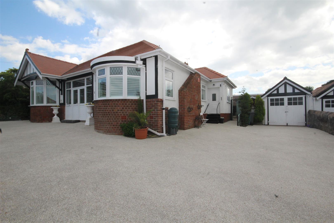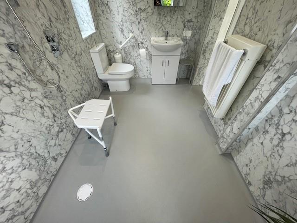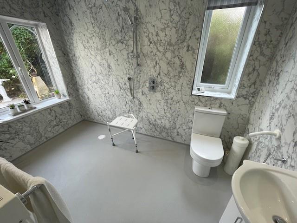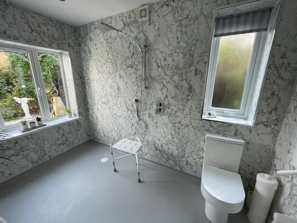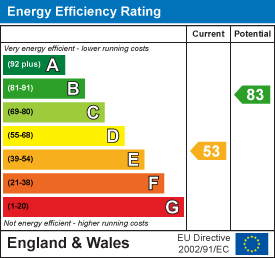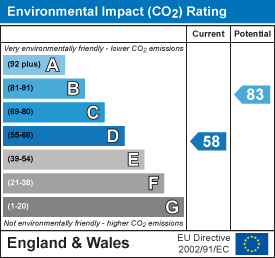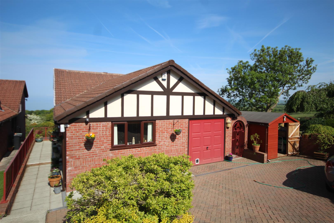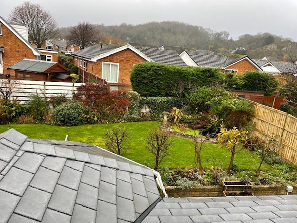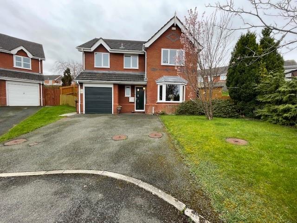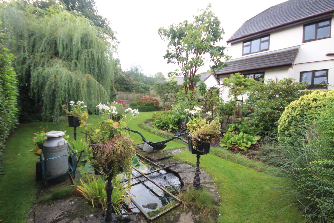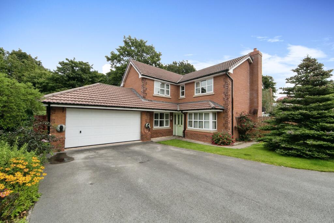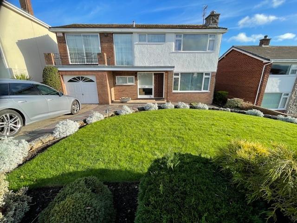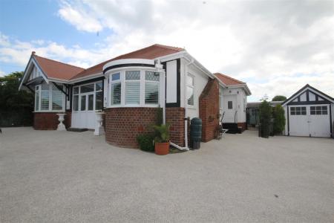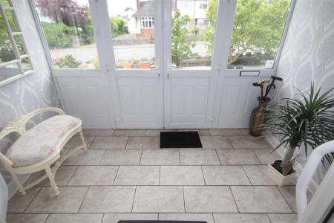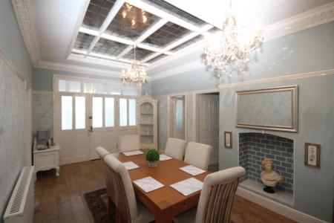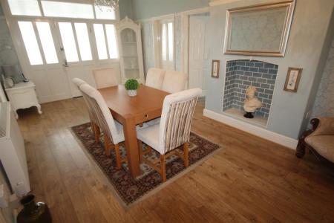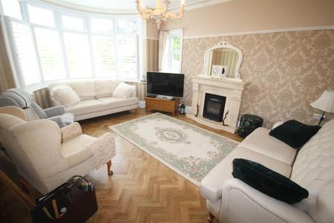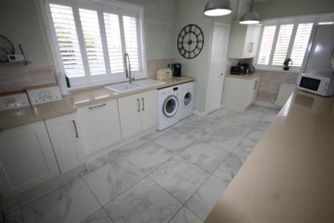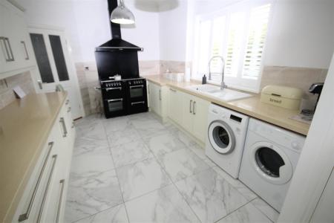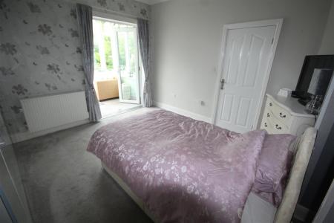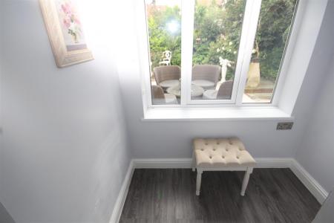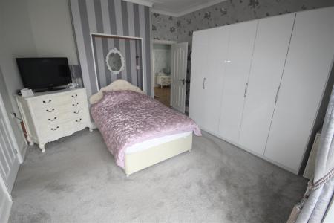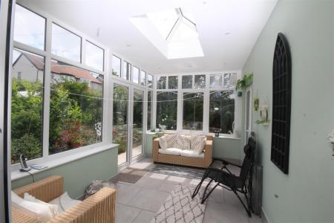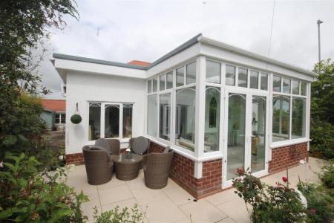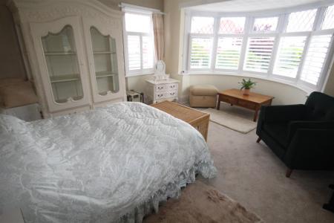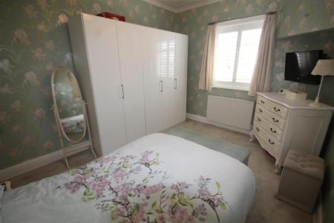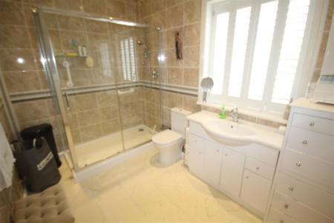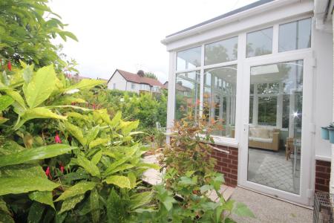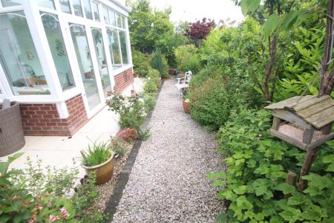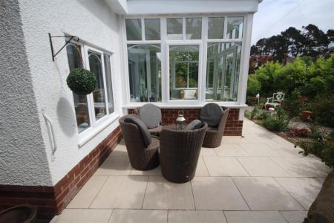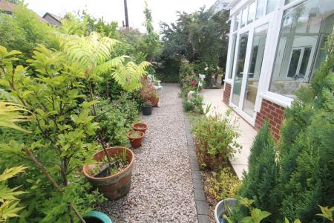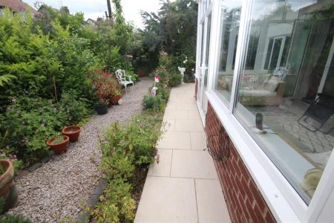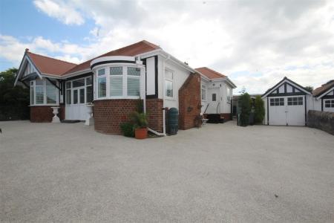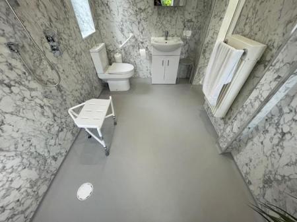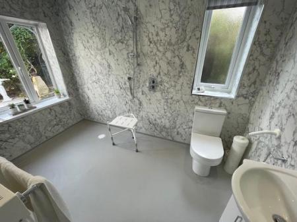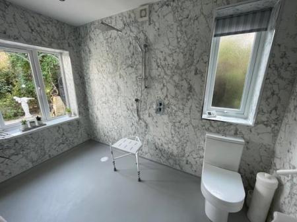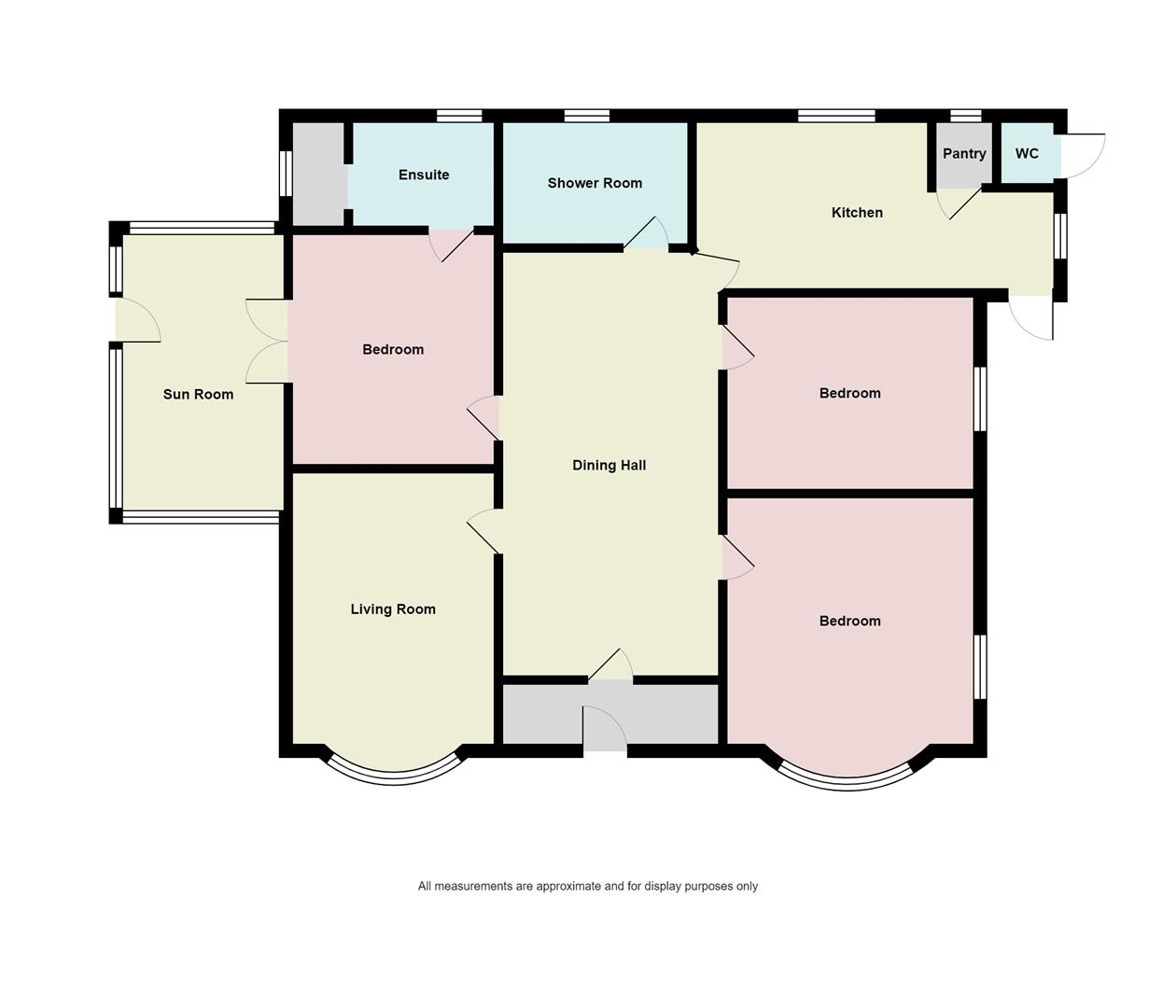- Superb Detached Bungalow of Quality
- Large 3 Bedrooms and En Suite
- Immaculate and Updated Interior
- Porch, Dining Reception Hall
- Impressive Lounge, Fitted Kitchen Breakfast
- Large Shower Room, Conservatory
- Well Socked Private Gardens & Patio
- Garage & Ample Parking Turning Space
- Extensive Loft Ideal for Conversion, Subject to PP
- Energy Rating 53E Potential 83B
3 Bedroom Detached Bungalow for sale in Rhos-on-Sea
A most impressive DETACHED 3 DOUBLE BEDROOM BUNGALOW of high quality and appeal which must be viewed to fully appreciate the lovely interior and excellent scope to convert the large LOFT AREA subject to planning. Built in 1927 the double fronted in style the bungalow occupies an elevated corner plot, private and sheltered from the road. There is a SINGLE GARAGE and plenty of off road parking and turning space on the resin driveway (Laid in 2020). From the LARGE ENTRANCE PORCH is the DINING HALL, LOUNGE, MAIN BEDROOM with EN SUITE SHOWER, CONSERVATORY/SUN ROOM, 2 FURTHER BEDROOMS, FITTED KITCHEN BREAKFAST ROOM (Fitted in 2020). Regular bus services along the coast pass the door A local Co-op is a short walk. The bungalow is about 1 mile from the promenade and shops in Rhos village. Energy Rating To follow
Large Entrance Porch - 3.1 x 1.9 (10'2" x 6'2") - Double fronted, double glazed, cream tiled floor, coved ceilings, glass door and side panels
Reception Dining Hall - 6.07 x 3.4 (19'10" x 11'1") - An impressive room with original stained glass panel across the ceiling, plaster cornices, wood grain flooring, tiled decorative fireplace opening, central heating radiator
Lounge - 5.3 x 4.1 (17'4" x 13'5") - Double glazed bow window with Hillary's Plantation shutters, central heating radiator, decorative coving and ceiling, white marble fireplace with living flame gas fire, Karndean Spring Oak Herringbone pattern) flooring
Fitted Kitchen Breakfast Room - 6.2 x 3.5 (20'4" x 11'5") - With a range of Shaker style Range of base and elevated modern cream cupboards and drawers with beige quartz counter top surfaces, white porcelain single drainer sink unit, plumbing for washing machine, built in dishwasher, 2 double glazed windows with Hillary's Plantation shutters, tiled floor, Stoves 7 ring dual electric/gas range, 3 ovens and grill, pantry cupboard, cooker extractor hood, tiled splash back surround, coved ceilings, central heating radiator, 3 suspended light fittings
Bedroom 1 - 4.1 x 3.8 (13'5" x 12'5") - German fitted 5 door wardrobe, Central heating radiator, white double gazed french doors
En Suite Shower Room - 3.2 x 1.8 (10'5" x 5'10") - Double shower cubicle and rainfall shower head, vanity wash hand basin, w.c, double glazed window with blind, upvc walls, central heating radiator, Dressing Area, large picture window overlooking the garden and window blind
Conservatory - 4.6 x 2.6 (15'1" x 8'6") - Brick lower walls, windows double glazed, large Lantern Roof, tiled floor, access to the private gardens, ramped walkway to side gate and front
Bedroom 2 - 5.1 x 4.1 (16'8" x 13'5") - Double glazed bow window with Hillary's Plantation shutters, decorative ceiling and coving, central heating radiator, views to the Little Orme, Angel Bay and glimpses of the sea
Bedroom 3 - 4.1 x 3.2 (13'5" x 10'5") - Coved ceilings, fitted German 5 door white wardrobe unit, double glazed window with Hillary's Plantation shutters, central heating radiator
Large Shower Room - 3.4 x 2.1 (11'1" x 6'10") - Double shower cubicle and unit, w.c, vanity wash hand basin in white, beige tiled walls, Ideal boiler and radiator, double glazed, window with Hillary's Plantation shutters, folding ladder to the loft space
Loft Area - 8.84m x 1.52m and 7.67m (29' x 5' and 25'2) - Extensive boarded loft space with 2 new double glazed velux windows, excellent potential to convert subject to planning and building regulations. NOTE new roof laid July/August 2023
The Garage - Long wide resin driveway leading to the SNGLE GARAGE, matching the bungalow with double doors, tiled pitched roof., electricity and water. There is ample off road parking (for 5 cars) and turning space on the driveway
The Gardens - These are a most delightful feature of the bungalow, well socked and private with fruit trees, flowering trees, plants, borders, 2 Magnoila trees, pathways, private patio area, 2 garden sheds and outside w,c
Agents Note - Viewing Arrangements By appointment with Sterling Estate Agents on 01492-534477 e mail sales@sterlingestates.co.uk and web site www.sterlingestates.co.uk
Market Appraisal; Should you be thinking of a move and would like a market appraisal of your property then contact our office on 01492-534477 or by e mail on sales@sterlingestates.co.uk to make an appointment for one of our Valuers to call. This is entirely without obligation. Why not search the many homes we have for sale on our web sites - www.sterlingestates.co.uk or alternatively www.guildproperty.co.uk These sites could well find a buyer for your own home.
Money Laundering Regulations - In order to comply with anti-money laundering regulations, Sterling Estate Agents require all buyers to provide us with proof of identity and proof of current address. The following documents must be presented in all cases: Photographic ID (for example, current passport and/or driving licence), Proof of Address (for example, bank statement or utility bill issued within the previous three months). On the submission of an offer proof of funds is required.
Property Ref: 28786_33133790
Similar Properties
3 Bedroom Detached House | Guide Price £385,000
Undoubtedly occupying one of the best locations in the area, adjoining farmland and overlooking far reaching views over...
Pen Tir, Penrhyn Bay, Llandudno
3 Bedroom Detached House | Guide Price £365,000
Located in the highly sought-after Penrhyn Beach Development in Penrhyn Bay, a THREE BEDROOM DETACHED HOUSE not far from...
4 Bedroom Detached House | £359,950
Set in a small cul-de-sac on the popular Colwyn Heights in a large plot, A DETACHED 4 BEDROOM FAMILY HOME of modern desi...
Llys Y Dderwen, Betws Yn Rhos, Abergele
4 Bedroom Detached House | £419,950
A DETACHED 4 BEDROOM EXECUTIVE HOME of modern style located in the heart of the picturesque village of Betws-yn-Rhos. Th...
4 Bedroom Detached House | Guide Price £425,000
Located on the popular Glyn Farm development, set in a large private plot in the corner of a quiet cul-de-sac. A modern...
4 Bedroom Detached House | £445,000
Located on the exclusive Albert Drive in Deganwy, this outstanding DETACHED 4 BEDROOM RESIDENCE offers a perfect blend o...
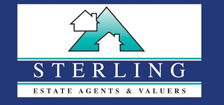
Sterling Estate Agents & Valuers (Colwyn Bay) (Colwyn Bay)
Colwyn Bay, North Wales, LL29 7AA
How much is your home worth?
Use our short form to request a valuation of your property.
Request a Valuation
