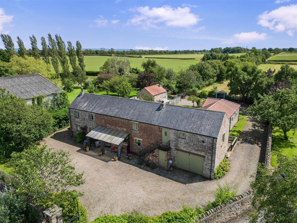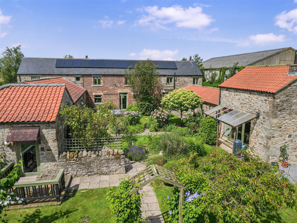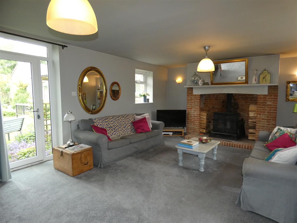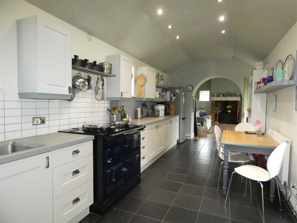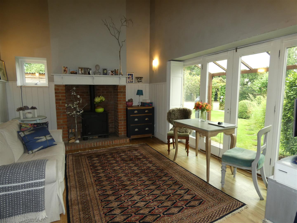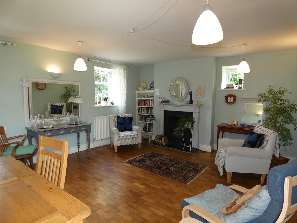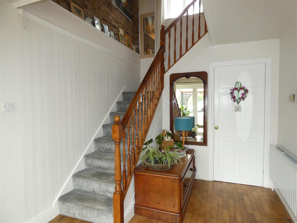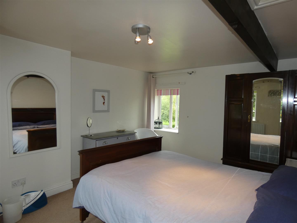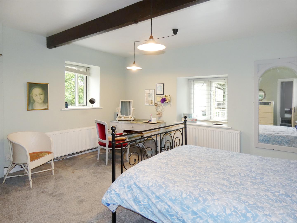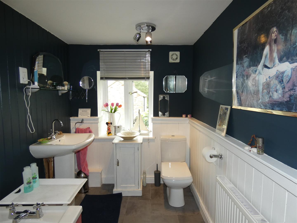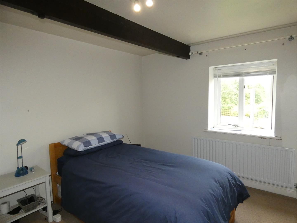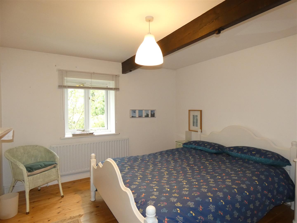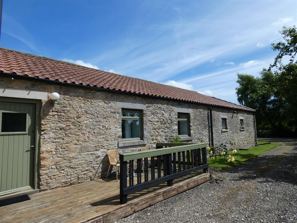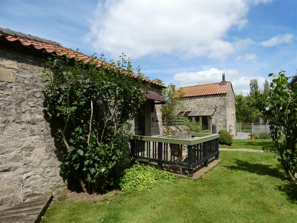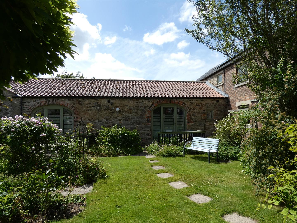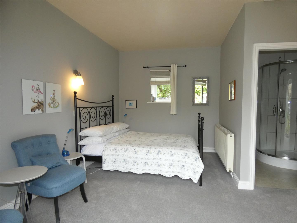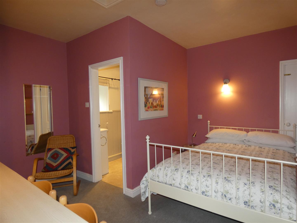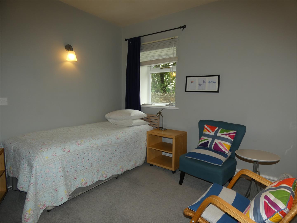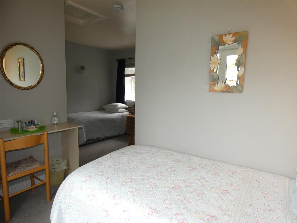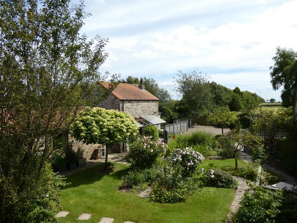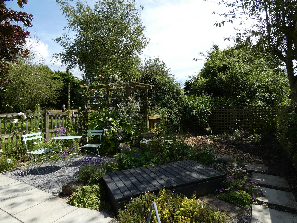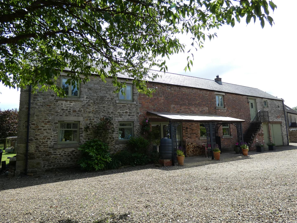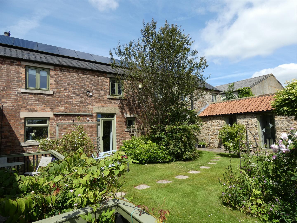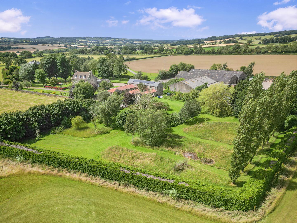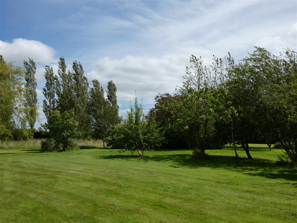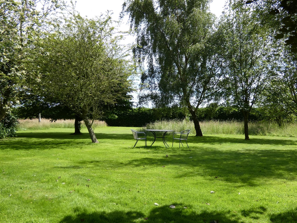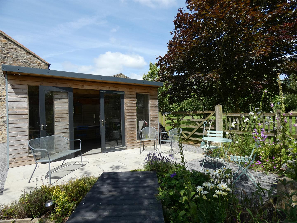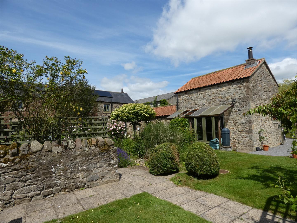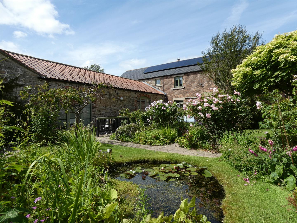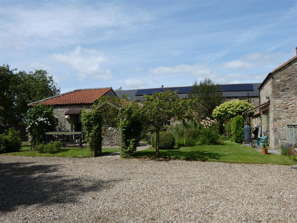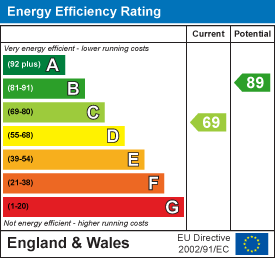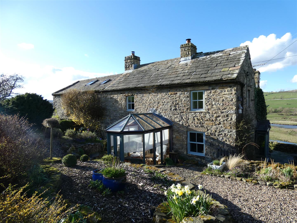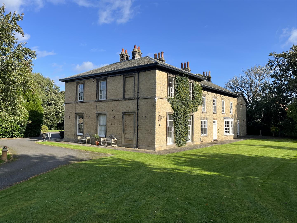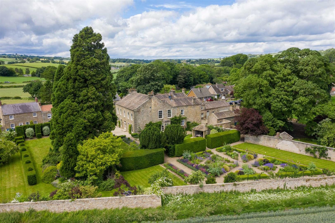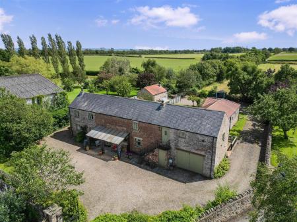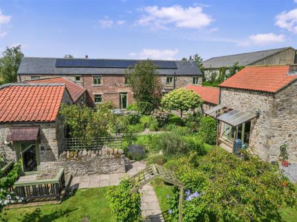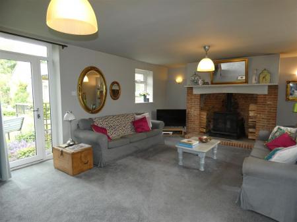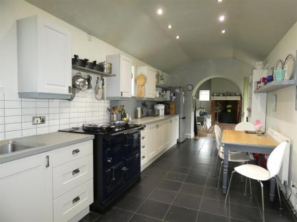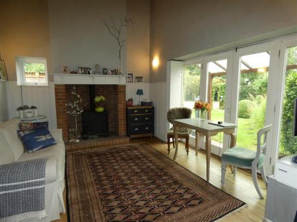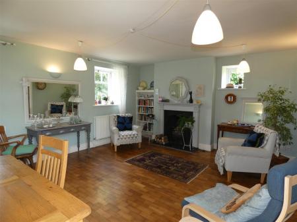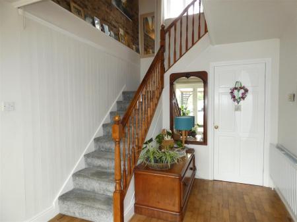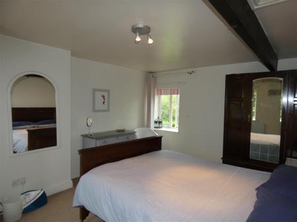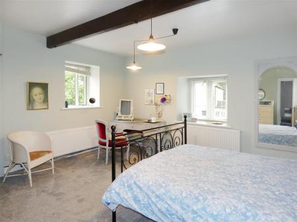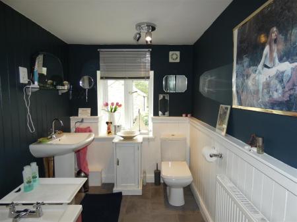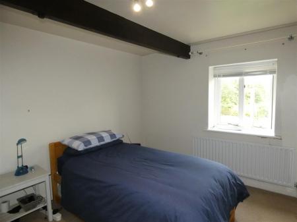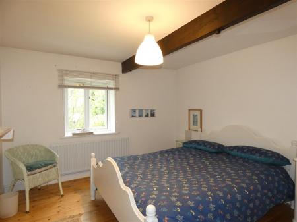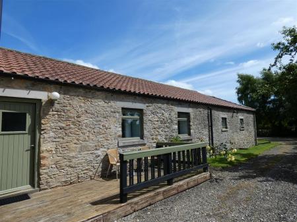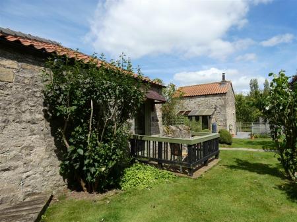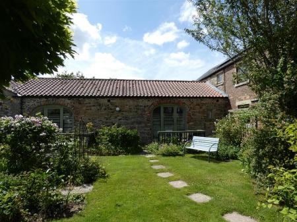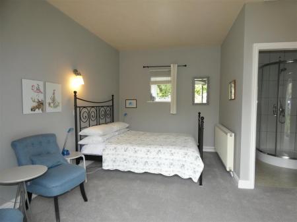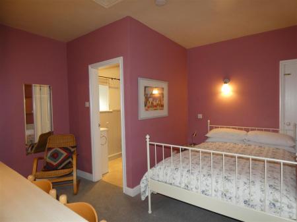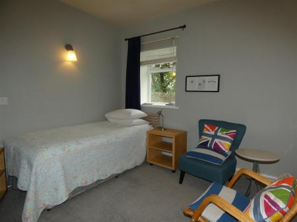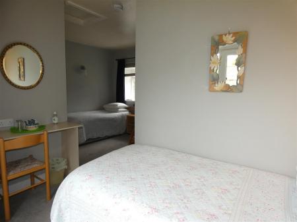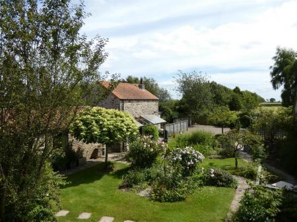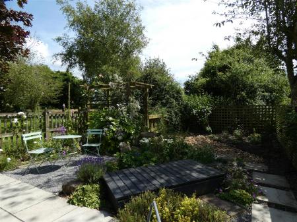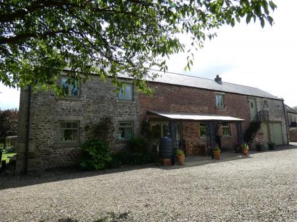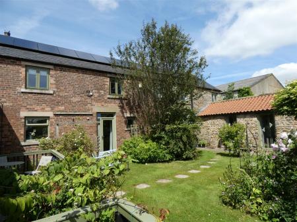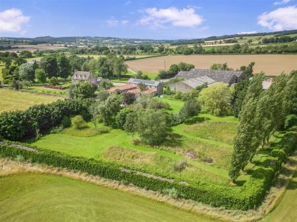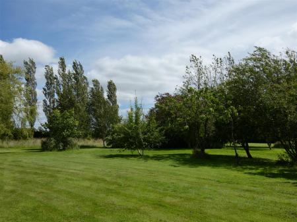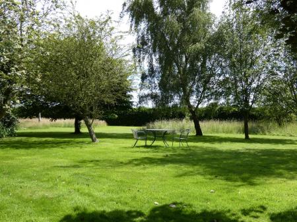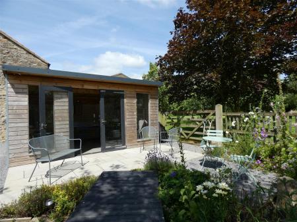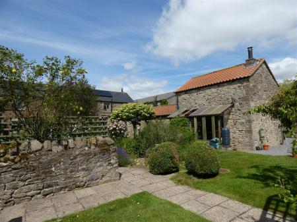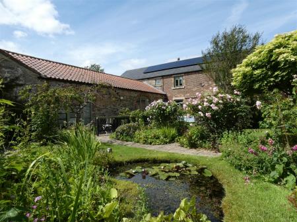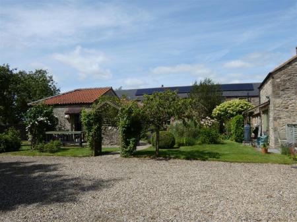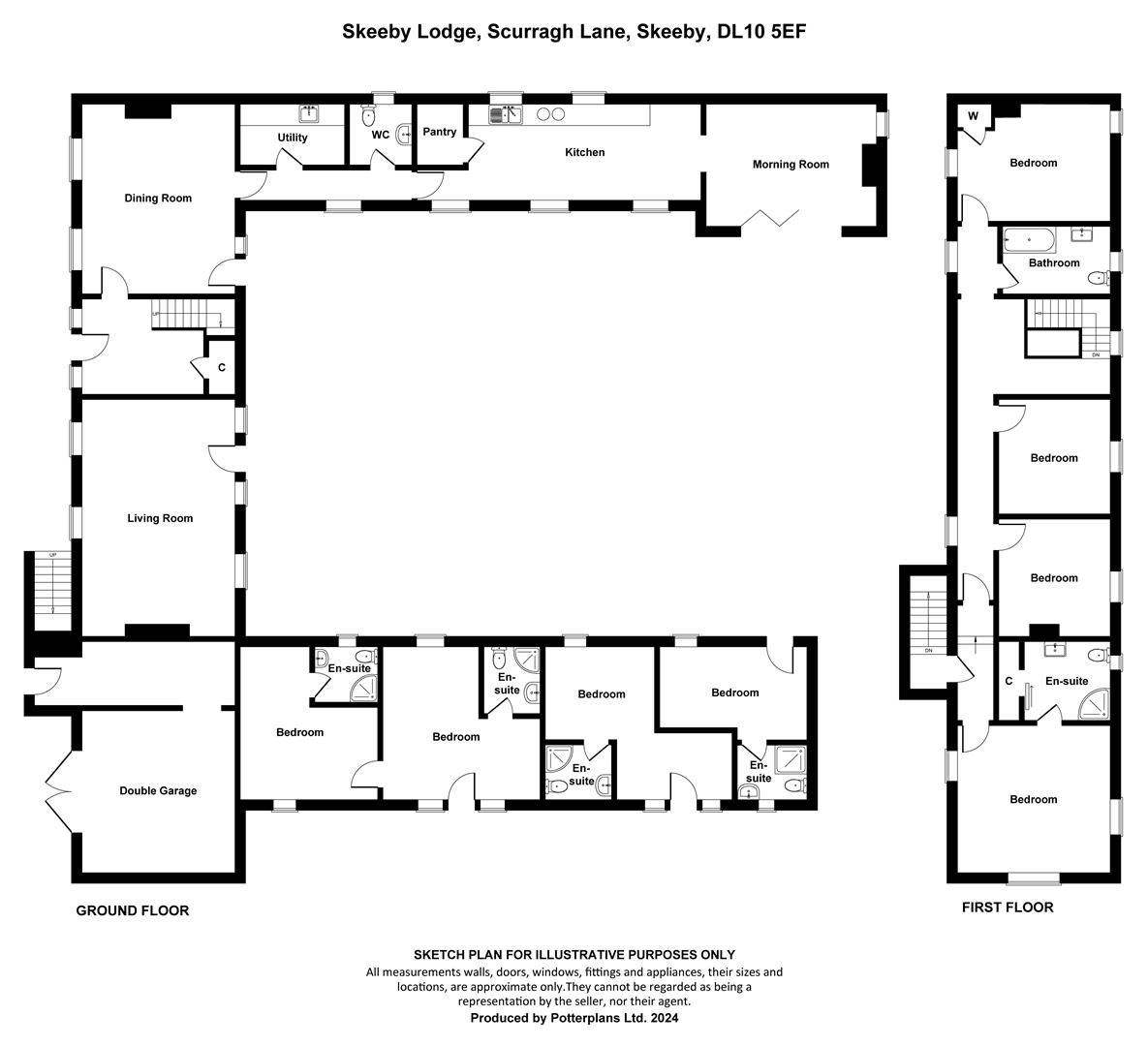4 Bedroom Barn Conversion for sale in Richmond
Set in open countryside a unique detached period courtyard style property of great character, thoughtfully planned and restored to a high standard retaining fine original period features and offering extensive four-bedroom accommodation with three reception rooms, additional four self-contained single bedroom cottages ideal for letting, well-stocked feature courtyard gardens and paddock land.
Skeeby Lodge is well-located accessible to local market towns and main road communications to the major centres of the region.
RECEPTION HALL - LIVING ROOM - DINING ROOM - MORNING ROOM - KITCHEN/BREAKFAST ROOM - UTILITY - WC/CLOAKS - 4 BEDROOMS - BATHROOM/WC - EN-SUITE SHOWER/WC - THE WEST WING: 4 EN-SUITE BEDROOMS - GARAGE - INNER COURTYARD - GARDENS - SUMMERHOUSE - PADDOCK (1 acre approx.)
FREEHOLD
OIL CENTRAL HEATING
DOUBLE GLAZING
SOLAR PANELS
SEPTIC TANK DRAINAGE
The property briefly extends to...........................
Portico Entrance: - With glazed doors to..
Reception Hall: - 3.45m x 2.77m (11'4" x 9'1" ) - An open main hall, part panelled with cloaks cupboard and staircase to the first floor.
Living Room: - 6.40m x 4.50m (21' x 14'9" ) - A spacious living room with natural brick fireplace and wood-burning stove, windows to the front and french doors to the gardens.
Dining Room: - 4.29m x 5.26m (14'1" x 17'3") - Providing a separate formal dining area again with open grate fire, windows to the front and door to garden.
Inner Hall: - With full height picture window to the side.
Wc/Cloaks: - With WC and wash-hand basin.
Kitchen/Breakfast Room: - 5.51m x 6.55m (18'1" x 21'6") - Having full range of built-in units with worksurfaces, sink unit, tiled and panelled surrounds, Aga stove, pantry cupboard, shuttered picture windows to the side and opening to..
Morning Room: - 4.67m x 3.48m (15'4" x 11'5" ) - An additional living room, mainly panelled, having feature brick fireplace with inset wood-burning stove, beamed ceiling and full glazed shuttered doors to the gardens.
Utility: - 1.68m x 2.92m (5'6" x 9'7") - Having built-in units, worksurfaces, sink unit, tiled surrounds, plumbing points and power points.
Landing: - An open gallery landing with windows to the front and side.
Bedroom 1: - 4.11m x 4.34m (13'6" x 14'3" ) - With windows to the front and side and.
En-Suite Shower Room/Wc: - 2.01m x 2.41m (6'7" x 7'11" ) - Having corner shower cubicle, wash-hand basin, WC and linen cupboard.
Bedroom 2: - 3.28m x 4.42m (10'9" x 14'6" ) - With windows to the front and rear and airing cupboard.
Bedroom 3: - 3.38m x 3.23m (11'1" x 10'7" ) - A further good-size bedroom to the rear and stripped wood flooring.
Bedroom 4: - 3.38m x 3.28m (11'1" x 10'9" ) - Again to the rear of the property.
Bathroom/Wc: - 1.83m x 3.12m (6' x 10'3" ) - Having panelled bath with shower above, wash-hand basin, WC, tiled and panelled surrounds.
The West Wing - A range of self-contained cottages, ideal for letting purposes.
Cottage 1: -
Bedroom: - 4.32m max x 3.89m (14'2" max x 12'9") - With glazed entrance door and..
Shower Room/Wc: - Having shower cubicle, wash-hand basin and WC.
Timber decking front terrace.
Cottage 2: -
Bedroom: - 4.37m max x 4.37m (14'4" max x 14'4" ) - With glazed arched entrance door and..
Shower Room/Wc: - Having shower cubicle, wash-hand basin and WC.
Flagged front terrace.
Cottage 3: -
Bedroom: - 3.15m x 1.83m plus 3.07m x 2.46m (10'4" x 6' plus - With glazed arched entrance door and..
Shower Room/Wc: - Having shower cubicle, wash-hand basin and WC.
Flagged front terrace.
Cottage 4: -
Bedroom: - 2.77m x 4.14m (9'1" x 13'7" ) - 9'1'' x 13'7'') With panelled entrance door and..
Shower Room/Wc: - Having shower cubicle, wash-hand basin and WC.
Timber decking terrace.
Garage: - (12' x 15' approx.) A substantial integral garage with light, power and water point.
Gardens: - Driveway to the front with double entrance gates opening to.
Gravelled front walled courtyard with well-stocked shrubbery borders and driveway to the side opening to..
Extensive hardstanding areas.
Inner Courtyard: - A superb enclosed private courtyard garden, south-facing with well-stocked central shrubberies, lawned areas and flagged pathways.
Private "hidden garden" to the rear, again well-stocked with shrubs and conifers, flagged terrace and..
Summerhouse: - (12' x 9' approx.) Timber-built, ideal for office use.
Paddock: - Grass paddock to the side of approximately 1 acre with mature conifer hedging and fruit trees.
Finer Information - .Tenure: Freehold
.Services: The property is connected to mains electric & water with private septic tank drainage.
.Broadband & Mobile: Standard broadband currently supplied at the property via PlusNet with mobile coverage via Tesco Mobile. Please check the Ofcom website for other suppliers available
.Council Tax Band: F
.EPC Rating: C
.Heating: Oil fired dual central heating systems and wood-burning stoves.
.Note: Solar panels installed
.Note: 1/5th share of costs of repair and maintenance of site access lane.
Property Ref: 23481_33254286
Similar Properties
4 Bedroom Country House | £850,000
Commanding a fine elevated setting with stunning views over the Dale, a substantial detached family residence of quality...
5 Bedroom Semi-Detached House | Offers Over £650,000
Enjoying a peaceful setting in open Estate countryside, a unique period property of great character with original featur...
3 Bedroom House | £580,000
Commanding a fine elevated setting with stunning views over the Dale, a period detached property of great character inco...
Coatham Mundeville, Darlington
8 Bedroom House | £1,300,000
A fine imposing Grade II Listed country house property of exceptional character, sympathetically restored to the highest...
High Street, Gilling West, Richmond
8 Bedroom Country House | £2,700,000
Set close to the heart of the Yorkshire Dales within the pretty village of Gilling West just three miles from the histor...

Charltons (Richmond)
Market Place, Richmond, North Yorkshire, DL10 4QG
How much is your home worth?
Use our short form to request a valuation of your property.
Request a Valuation
