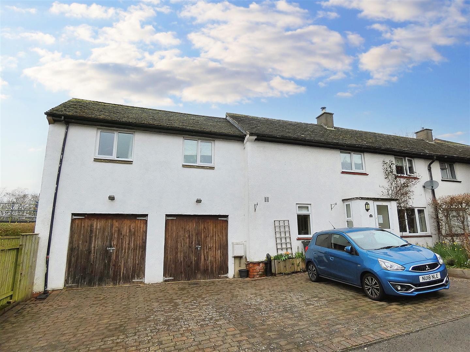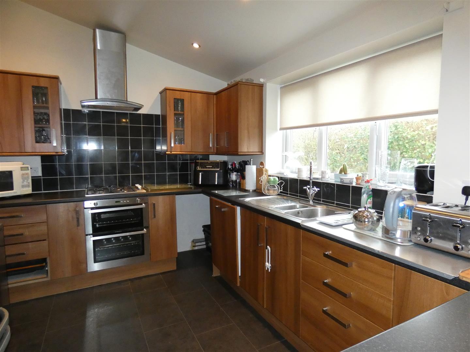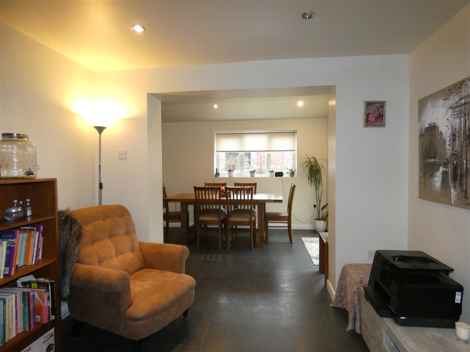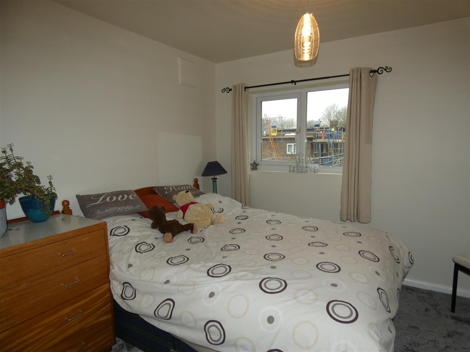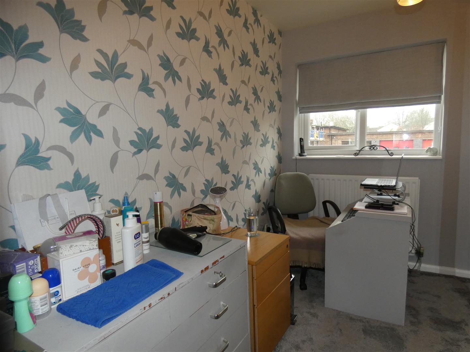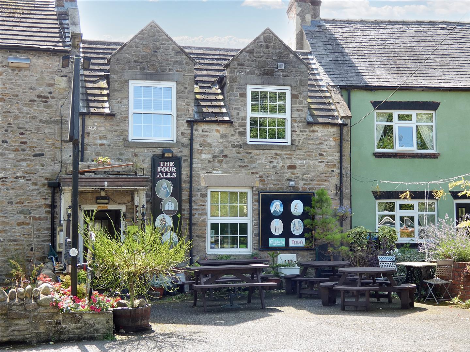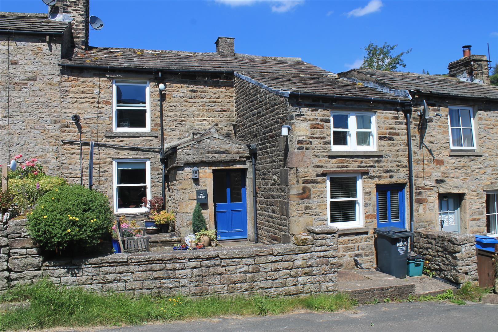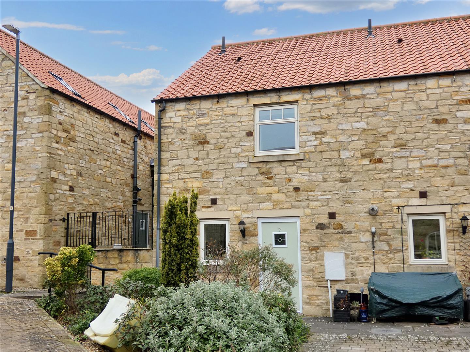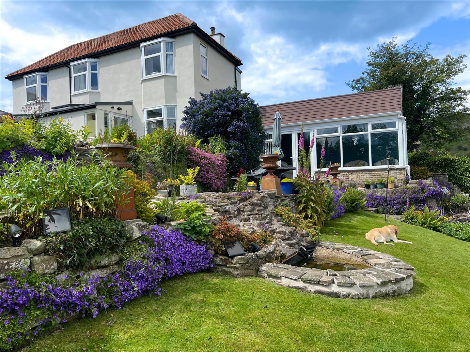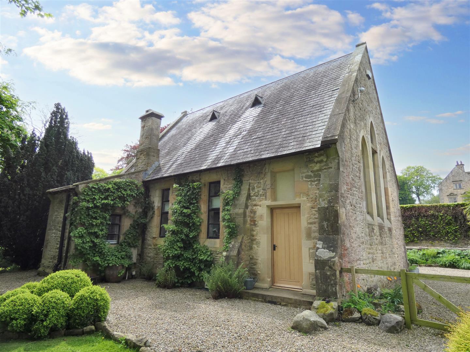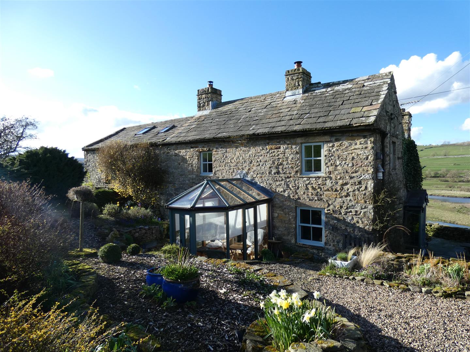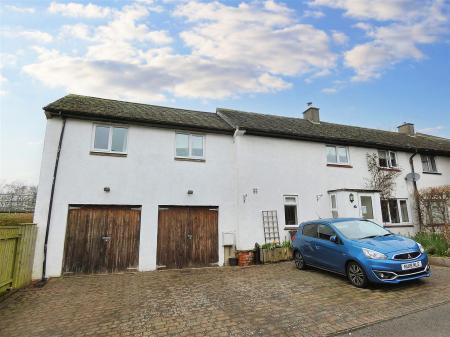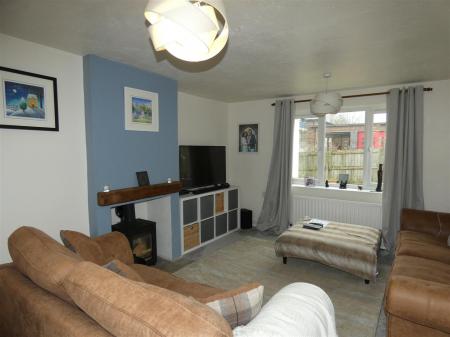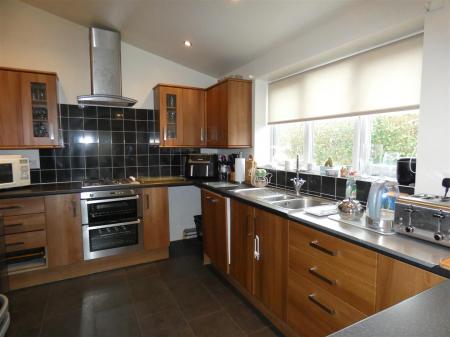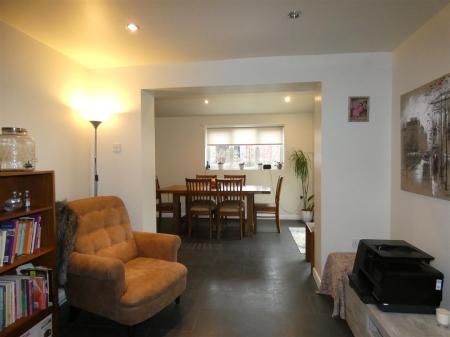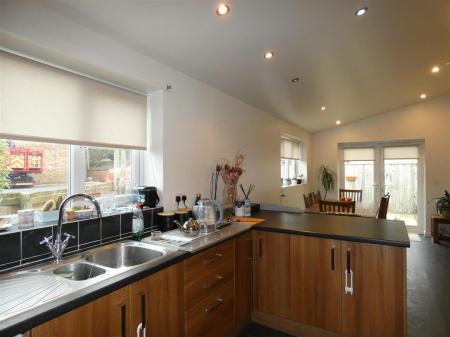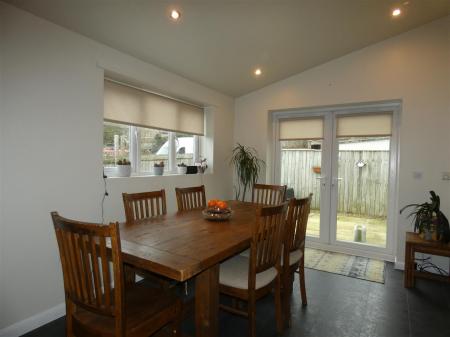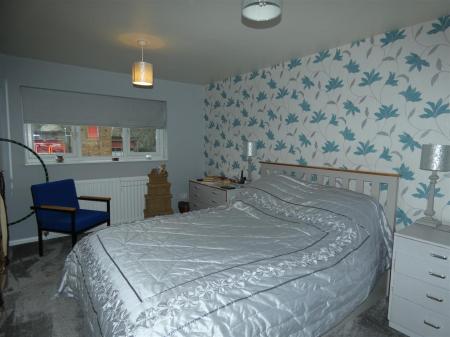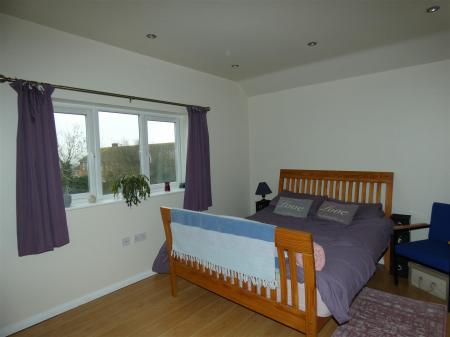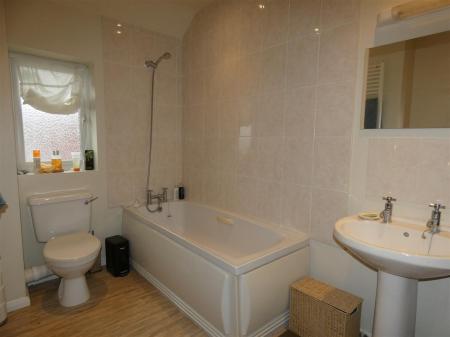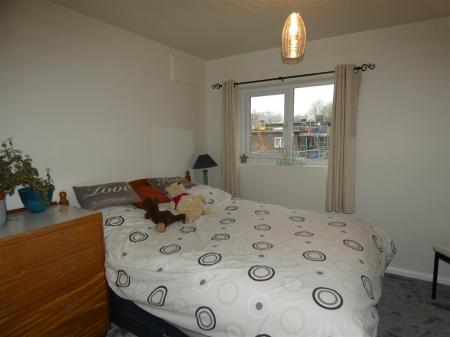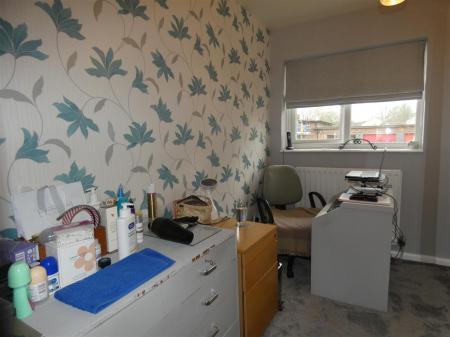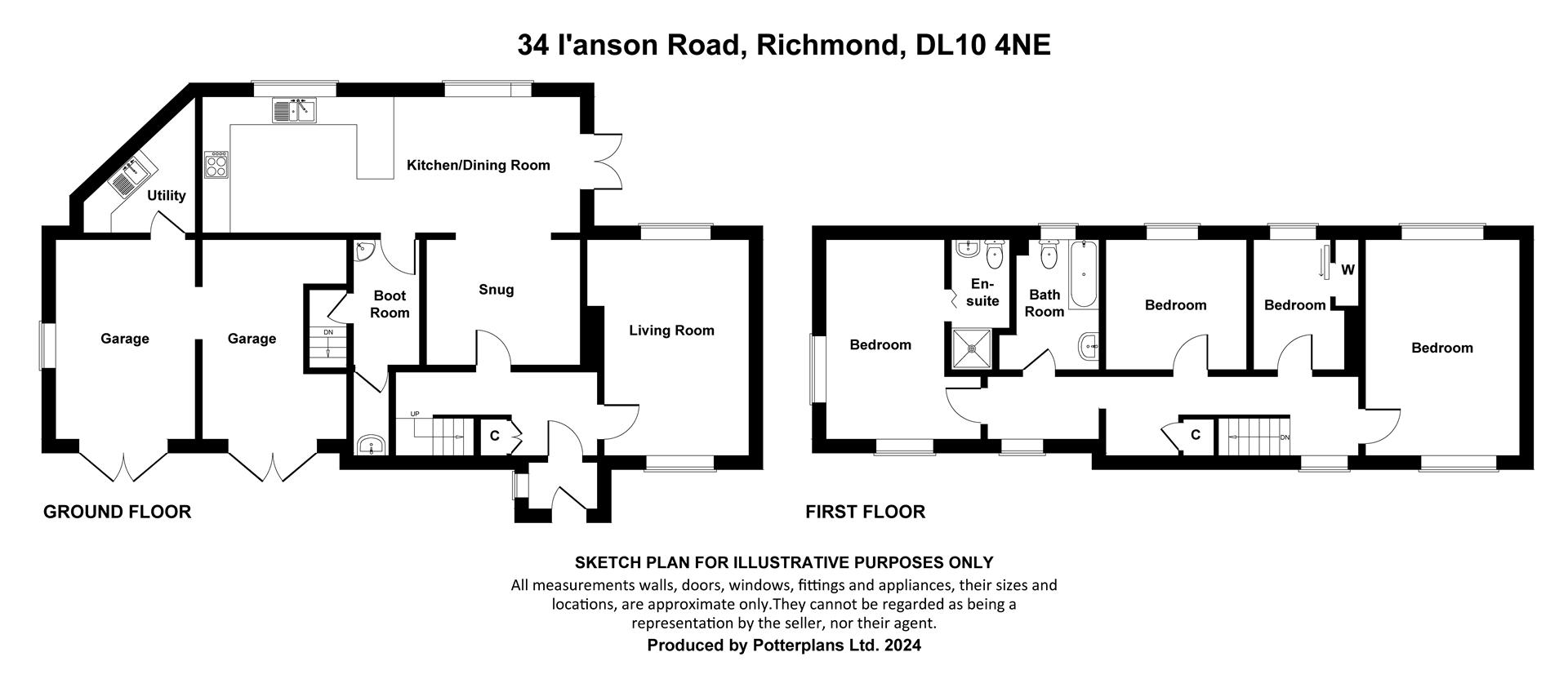4 Bedroom Semi-Detached House for sale in Richmond
A substantial semi-detached family property conveniently located for local facilities and schooling, thoughtfully extended providing generous four bedroom accommodation with two reception rooms, extensive kitchen/dining room and integral twin garages.
Viewing is strongly recommended.
ENTRANCE HALL - HALL - LIVING ROOM - SITTING ROOM - KITCHEN/DINING ROOM - UTILITY - SEPARATE WC - 4 BEDROOMS - BATHROOM/WC - EN-SUITE SHOWER ROOM/WC - TWIN GARAGE - UTILITY - GARDENS
GAS CENTRAL HEATING
DOUBLE GLAZING
The property extends to....
Entrance Hall: - With glazed panelled entrance door and opening to..
Hall: - An open hallway with staircase to the first floor and understairs cupboard.
Living Room: - 4.70m x 3.78m (15'5" x 12'5") - Enjoying good natural light with windows to the front and rear, recessed fireplace with inset cast-iron stove.
Sitting Room: - 3.00m x 2.62m (9'10" x 8'7" ) - Opening through to..
Kitchen/Dining Room: - 8.03m x 2.92m (26'4" x 9'7" ) - An extensive kitchen fitted with range of quality units in medium oak finish with sink unit, worksurfaces, tiled surrounds, built-in oven, hob, extractor, dishwasher and breakfast bar, opening to dining area with patio doors to the rear.
Utility: - 1.63m x 2.69m (5'4" x 8'10" ) - A useful inner utility room with wash-hand basin.
Separate Wc: -
Landing: - An open through landing area with windows to the front and recessed cupboard.
Bedroom 1: - 4.70m x 3.30m (15'5" x 10'10") - A good-size bedroom with windows to the front and rear.
Bedroom 2: - 4.17m x 2.95m (13'8" x 9'8" ) - With open views a further good-size bedroom with open views and..
En-Suite Shower Room/Wc: - Having tiled shower cubicle, wash-hand basin, WC and heated towel rail.
Bedroom 3: - 3.02m x 2.79m (9'11" x 9'2" ) - With window to the rear.
Bedroom 4: -
Bathroom/Wc: - 9' x 5'10'' av.) Having panelled bath with shower above, wash-hand basin, tiled surrounds, WC and heated towel rail.
Twin Garage: - 3.10m x 4.22m opening to 3.02m x 4.11m (10'2" x 13 - With twin double entrance doors, lights and power points and..
Utility: - 2.03m av x 1.88m av (6'8" av x 6'2" av ) - Having sink unit, plumbing points, power points and central heating boiler.
Gardens: - Block-paved driveway to the front with ample parking, raised well-stocked border and side gravelled pathway opening to..
Enclosed paved terrace gardens stretching to the rear with external lamps.
Finer Information - .Tenure: Freehold
.Services: The property is connected to mains electricity, water and drainage.
.Broadband & Mobile: ( ) Broadband connected at the property via BT with mobile coverage via EE. Please check the Ofcom website for other suppliers available.
.Council Tax Band: B
.EPC Rating: TBC
.Heating: Gas-fired central heating
Property Ref: 23481_32949290
Similar Properties
The Four Alls Inn, Ovington, Nr Richmond
2 Bedroom Pub | £295,000
A traditional country Village Inn of great character offering an idyllic "lifestyle" business opportunity within this th...
2 Bedroom Cottage | Offers Over £250,000
A charming mid-terrace cottage property of great character set in the heart of the Dale, finished to a superb standard r...
Dales View, Hudswell, Richmond
2 Bedroom Cottage | Guide Price £210,000
A modern cottage-style property set within an attractive courtyard offering good-size, manageable two-bedroom accommodat...
3 Bedroom House | £475,000
In a quiet courtyard setting close to the village green, a substantial period three-bedroom property of character and hi...
2 Bedroom Cottage | £490,000
Enjoying an idyllic private setting in well-stocked cottage gardens a unique former Chapel property, thoughtfully conver...
3 Bedroom House | £580,000
Commanding a fine elevated setting with stunning views over the Dale, a period detached property of great character inco...

Charltons (Richmond)
Market Place, Richmond, North Yorkshire, DL10 4QG
How much is your home worth?
Use our short form to request a valuation of your property.
Request a Valuation
