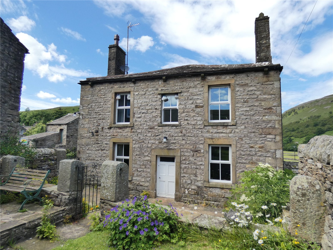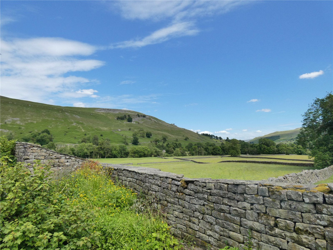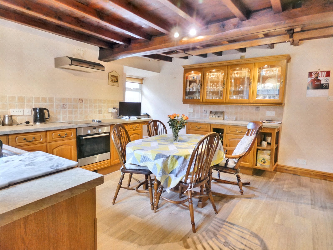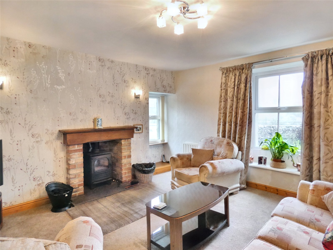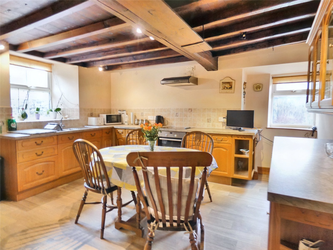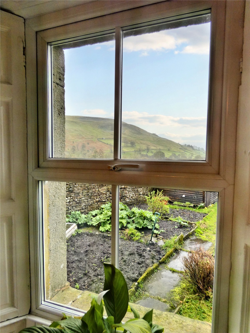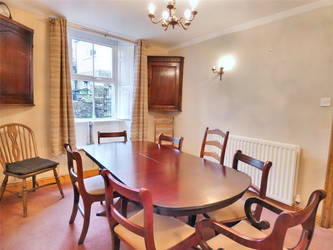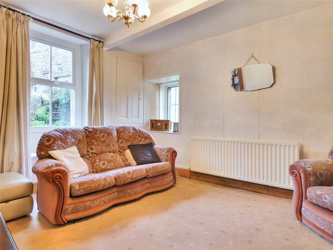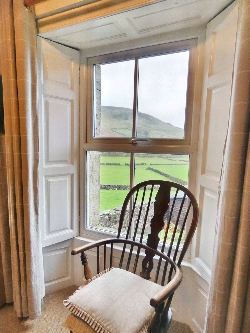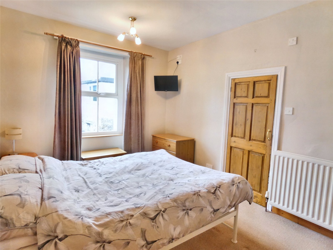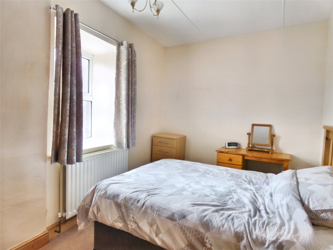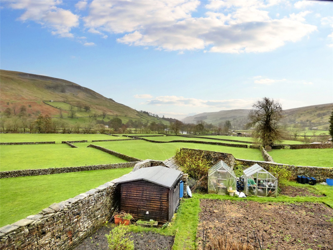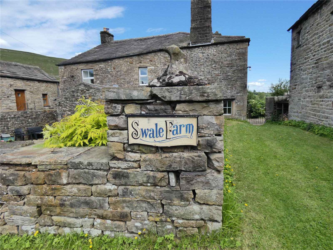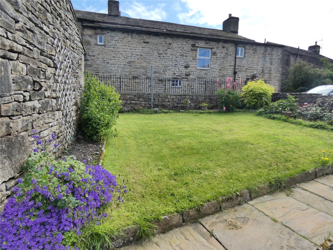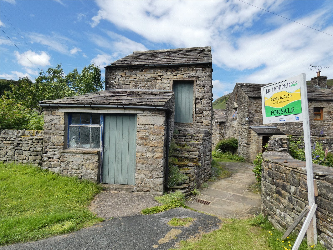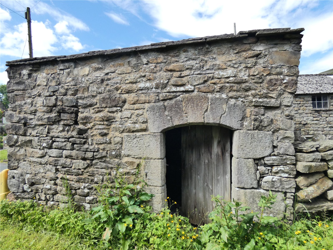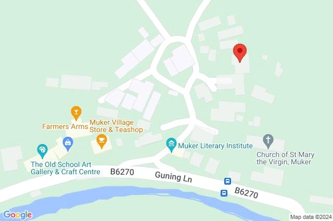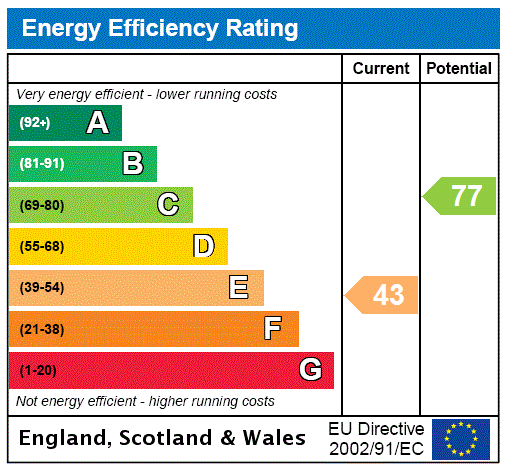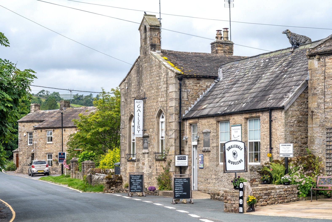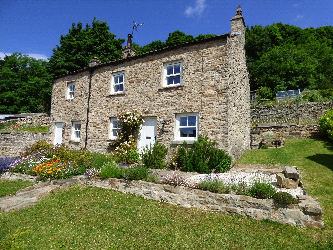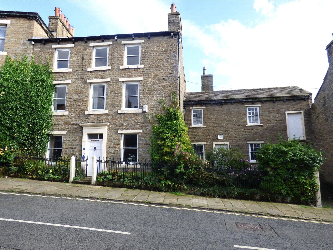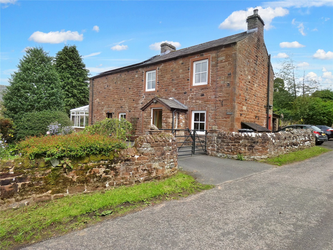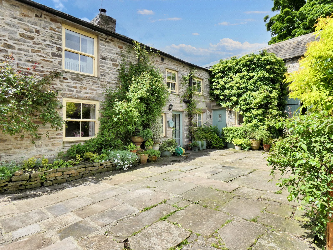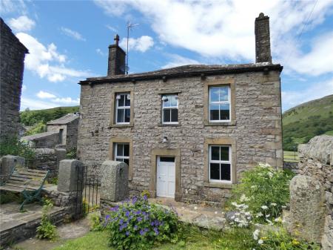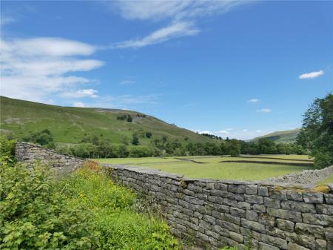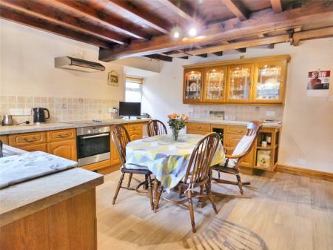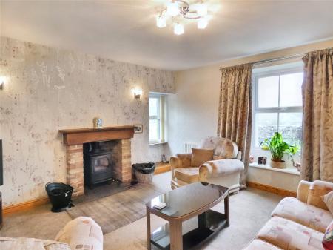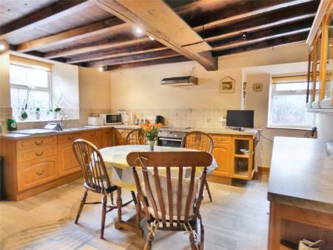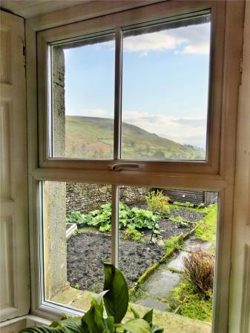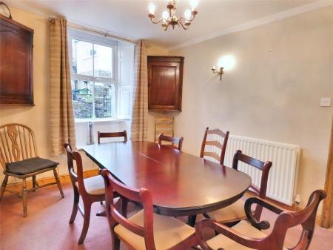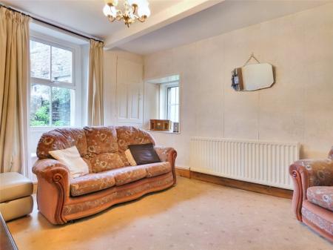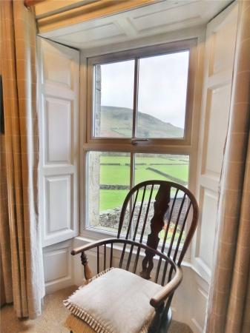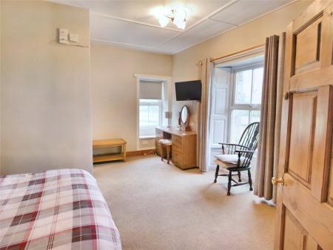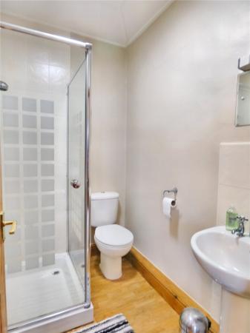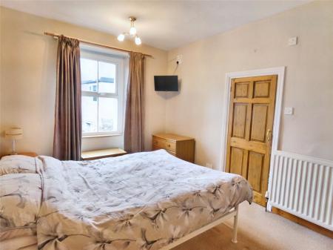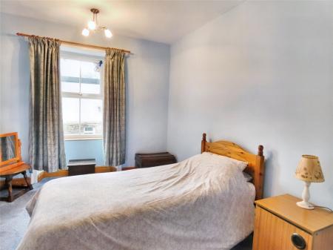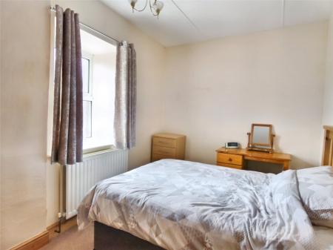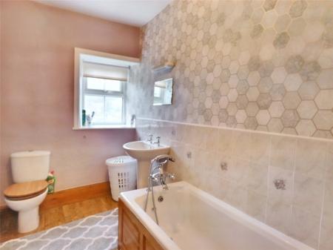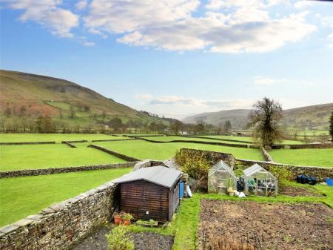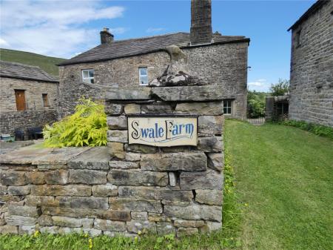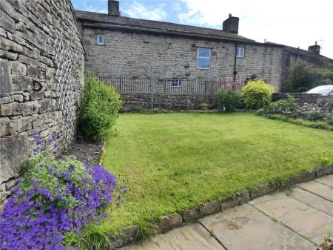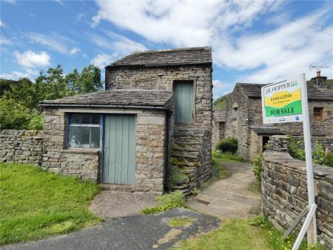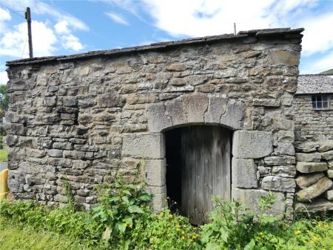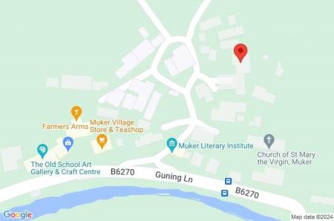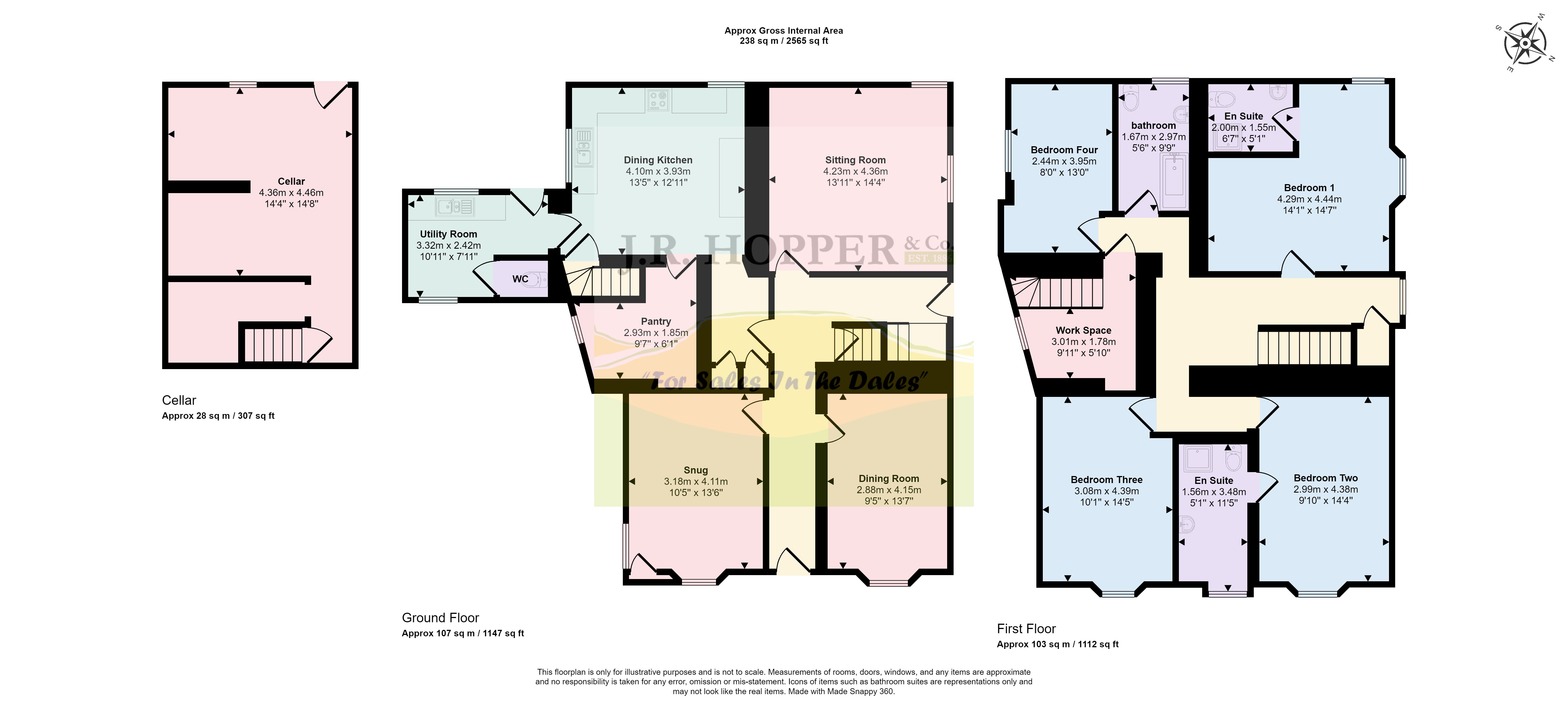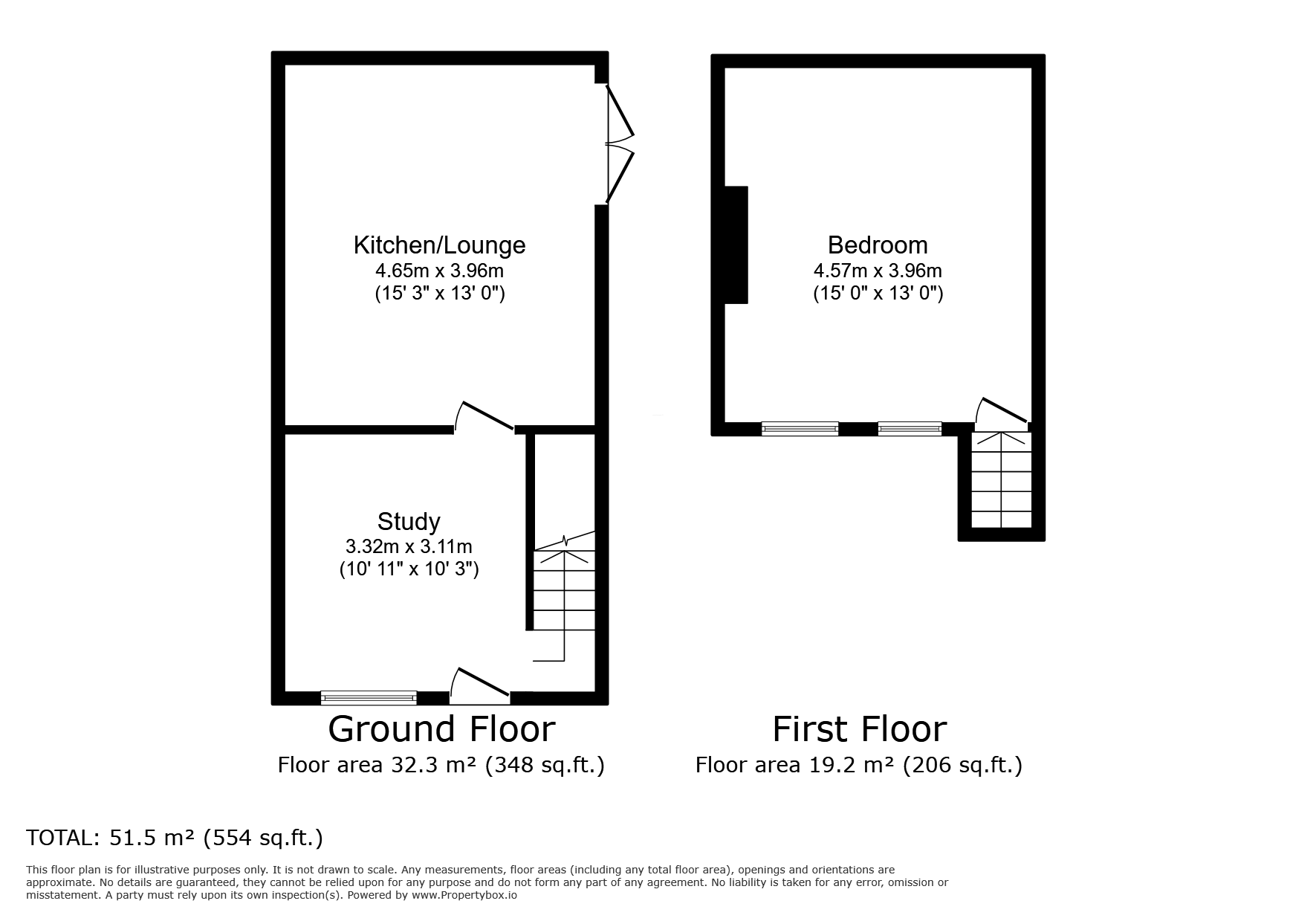- Superb Detached Home In Quiet Edge Of Village Location
- Lovely Views Of Kisdon
- 4 Double Bedrooms
- House & En Suite Bathrooms
- Family Dining Kitchen
- 3 Reception Rooms
- Enclosed Gardens To Three Sides
- Detached Two Storey Barn
- Great Family Or Active Retirement Home
4 Bedroom Detached House for sale in Richmond
Guide Price £500,000 - £600,000
• Superb Detached Home In Quiet Edge Of Village Location • Lovely Views Of Kisdon • 4 Double Bedrooms • House & En Suite Bathrooms • Family Dining Kitchen • 3 Reception Rooms • Enclosed Gardens To Three Sides • Detached Two Storey Barn • Great Family Or Active Retirement Home
Swale Farm is a superb period property, tucked away in a quiet corner of this popular Swaledale village.
The village is one of the most sought after villages in Swaledale, being full of character and history. It is located on the Coast to Coast route and the Pennine Way, with a good community spirit. It has a village shop & tearoom, the famous Swaledale Wool Shop and is a tourist hotspot throughout the year. The village has a popular campsite, several holiday cottages and B&B's which all open throughout the year.
Swale Farm sits towards the rear of the village with views over the fields to Kisdon and the River Swale. There are great walks in all directions.
This detached property offers very spacious accommodation and original character features including, beams, shuttered windows, high ceilings and traditional pantry.
On the ground floor the entrance from the side leads to a traditional hall way with three reception rooms. The sitting room having great views down the valley. There is a dining room and separate sung as well as a large, family sized dining kitchen with pantry with original cheese shelves as well as a rear utility room.
On the lower ground floor is a cellar, it can be accessed from the hall way or externally and offers great storage.
There are two staircases leading upstairs, one from the hall and a second staircase from the kitchen. Upstairs are four double bedrooms, two having en suite shower rooms. There is a family bathroom and space by the second staircase which makes a great home office / hobby room.
Swale House may benefit from some minor modernisation, the home has been occupied by the same family for generations. In the past it has been run as a B&B offering two guest rooms.
Externally, to the front is a beautiful walled garden with lovely views to the North and East. To the side is an enclosed stone flagged patio with access to the front and rear gardens. The rear garden is walled with wrought iron railing on part and has a pleasant outlook of the village 'square' at the top of the village.
There is a detached two story outbuilding/ barn. This is adjacent to the property and has double doors providing access to a workshop/ cart house and a lean to store room.
Swale House is a great family or active retirement home in an ideal location within this sought after Swaledale village.
Ground Floor
Hall Front entrance hall. Fitted carpet. 2 Radiators. Door to side garden, original 'front door' has been blocked off.
Sitting Room Spacious reception room. Fitted carpet. 2 Radiators. Brick fireplace housing multi fuel stove. TV and telephone points. 2 Windows to the front and side with lovely views over the fields to the River Swale.
Dining Room Good size dining room. Fitted carpet. Radiator. Feature cupboard. Window with shutters.
Snug Second reception room. Fitted carpet. Feature cupboard. Windows to the side and front.
Dining Kitchen Large family dining kitchen. Vinyl flooring. Beam and board ceiling. Excellent range of wall and base units. Integrated electric oven, hob and extractor. Stainless steel sink. 2 Radiators. Good built in cupboards. Windows to the rear and side.
Pantry Traditional pantry. Vinyl flooring. Stone shelving. Oil fired central heating boiler. Window to the rear.
Utility Room Rear entrance/ utility room. Vinyl flooring. Plumbing for washing machine and tumble dryer. Separate WC. Radiator. Stable door. 2 Windows to the side.
First Floor
Landing Spacious landing. Staircase. Fitted carpet. Radiator. Over stairs cupboard. Window to the front with lovely, long distance views down the valley.
Bedroom One Large, en suite double bedroom. Fitted carpet. Radiator. TV point. Windows to the front and side with lovely views down the River Swale.
En Suite Vinyl flooring. Wash basin. WC. Shower cubicle. Shaver light and point. Radiator. extractor fan.
Bedroom Two Good double bedroom. Fitted carpet. Radiator TV point. Window to the side.
En Suite Spacious en suite shower room. Vinyl flooring. WC. Shower cubicle. Wash basin. Radiator. Shaver point and light. Window to the side.
Bedroom Three Double bedroom. Fitted carpet. TV point. Radiator. Window to the side.
Bathroom Vinyl flooring. Bath. WC. Wash basin. Radiator. Window to the side.
Bedroom Four Rear double bedroom. Fitted carpet. Radiator. Window to the rear.
Study/ Work Room Great home office or hobby room. Fitted carpet. Radiator. Alcove. Hot water cylinder. Second staircase to the kitchen. Window to the rear.
OUTSIDE
Barn/ Outbuilding Detached barn. External staircase but no floor at first floor level. Lean to store room. Double timber doors.
Front Garden Walled front garden with lovely views. Currently used as vegetable garden but could be landscaped to create a more formal garden.
Side Patio Enclosed, stone flagged patio garden. Access to village 'green'.
Rear Garden Enclosed rear garden. Lawn with borders. Pedestrian gate on to village 'green'.
Important information
This is not a Shared Ownership Property
This is a Freehold property.
Property Ref: 896896_JRH040619
Similar Properties
Main Street, Askrigg, Leyburn, North Yorkshire, DL8
6 Bedroom Terraced House | Guide Price £500,000
Guide Price: £500,000 - £550,000.
Muker, Richmond, North Yorkshire, DL11
2 Bedroom Apartment | Fixed Price £500,000
£500,000The Old School Art Gallery & Craft Centre is situated in Upper Swaledale, in the honeypot village of Muker. Muke...
Preston Under Scar, Leyburn, DL8
3 Bedroom Detached House | Guide Price £490,000
Guide Price £490,000 - £515,000Hillcrest is a beautifully presented detached family home in the picturesque village of P...
Main Street, Askrigg, Leyburn, North Yorkshire, DL8
9 Bedroom Semi-Detached House | Guide Price £525,000
Guide Price £525,000 - £575,000Salisbury House is an impressive period property set in the sought-after Dales village of...
Hilton, Appleby-in-Westmorland, Cumbria, CA16
5 Bedroom Detached House | Guide Price £525,000
Guide Price £525,000 - £575,000• Beautiful, Detached Cottage • Kitchen/Diner • Conservatory • Utilit...
Carperby, Leyburn, North Yorkshire, DL8
4 Bedroom Semi-Detached House | Guide Price £525,000
Guide Price £525,000 - £600,000.

J R Hopper & Co (Leyburn)
Market Place, Leyburn, North Yorkshire, DL8 5BD
How much is your home worth?
Use our short form to request a valuation of your property.
Request a Valuation
