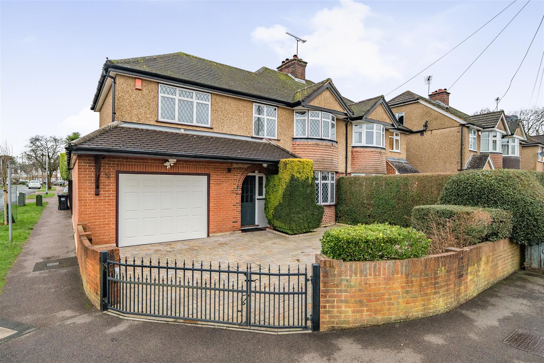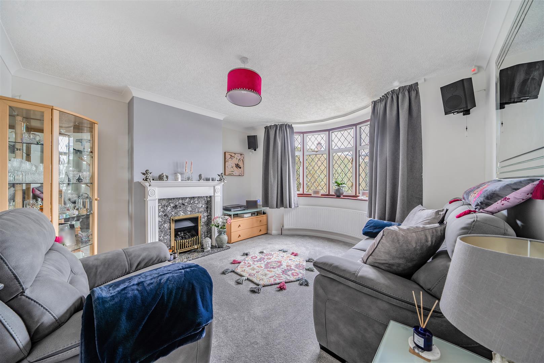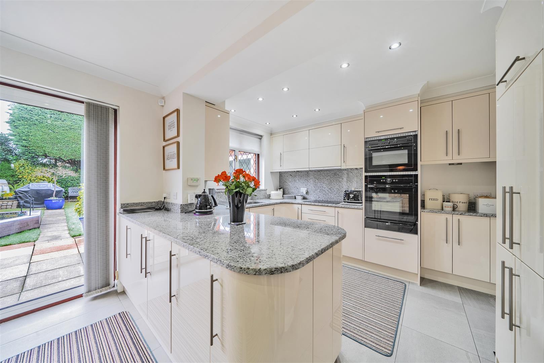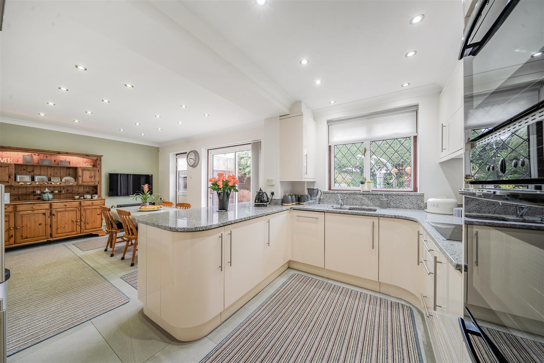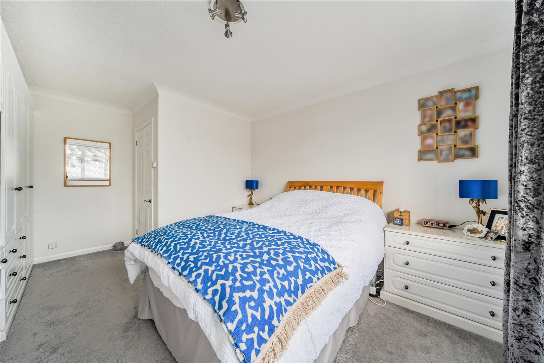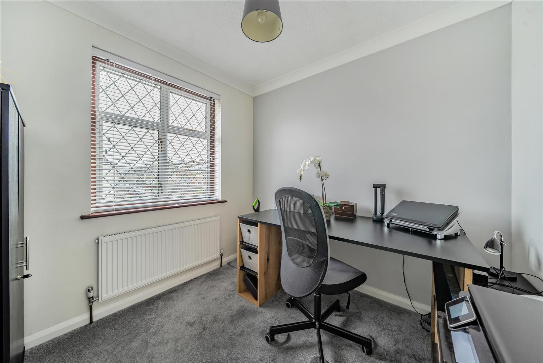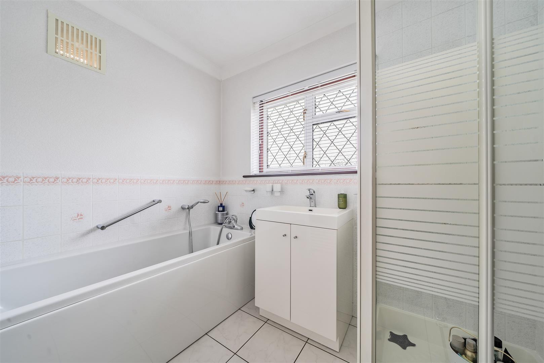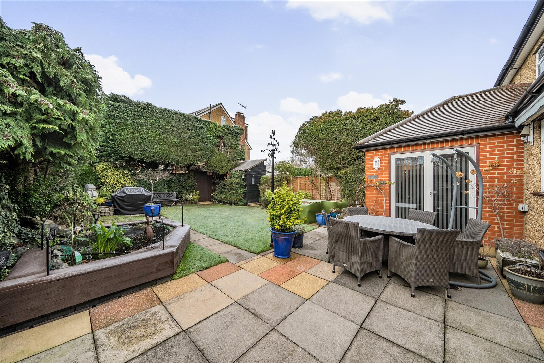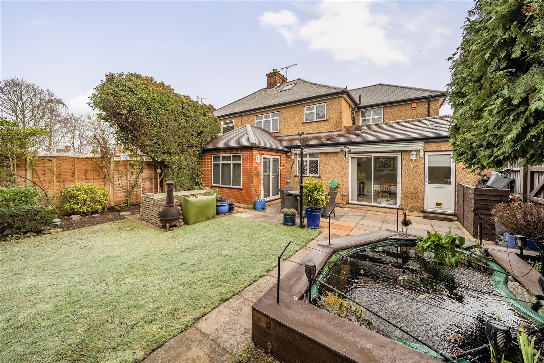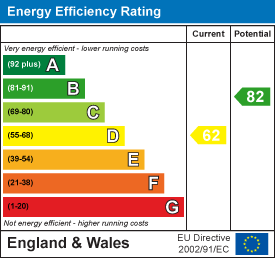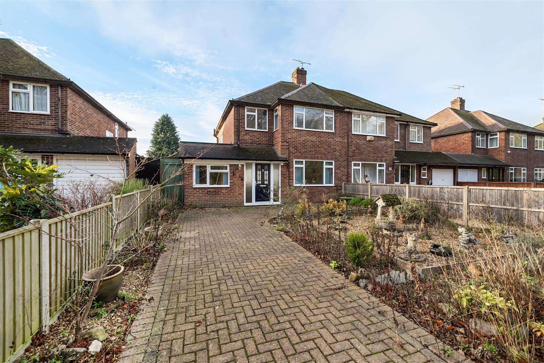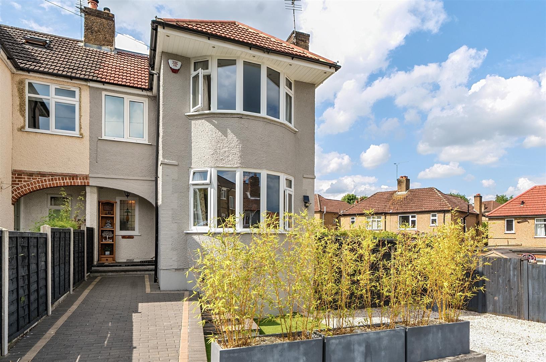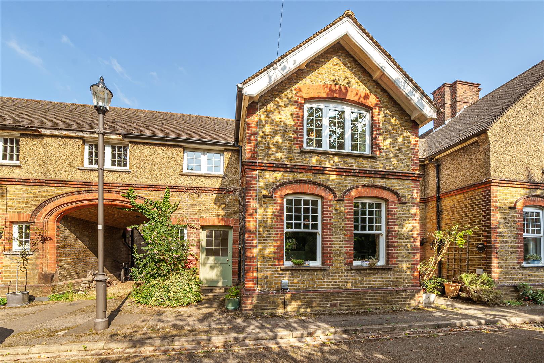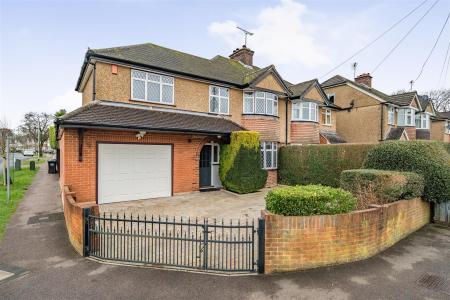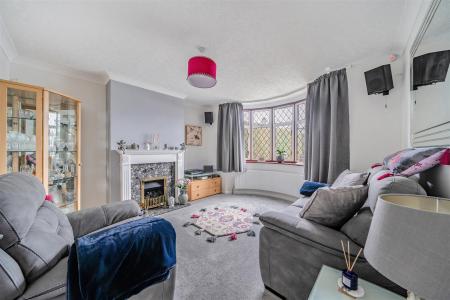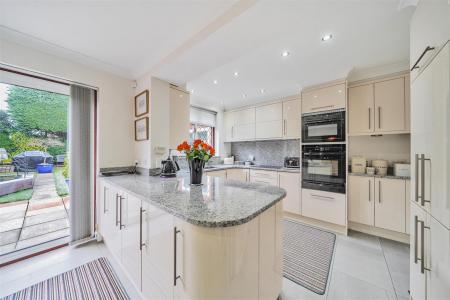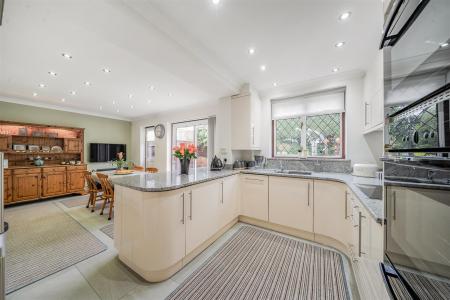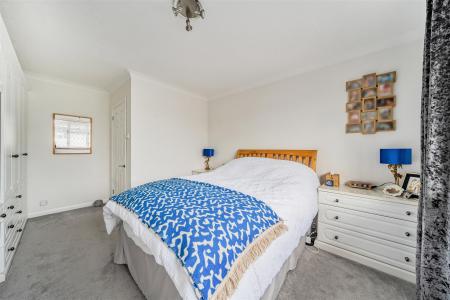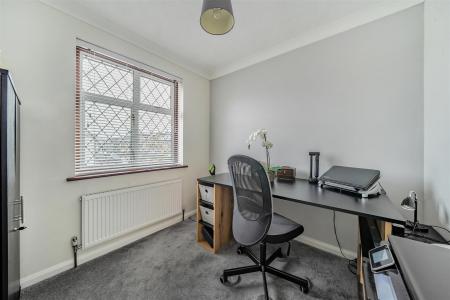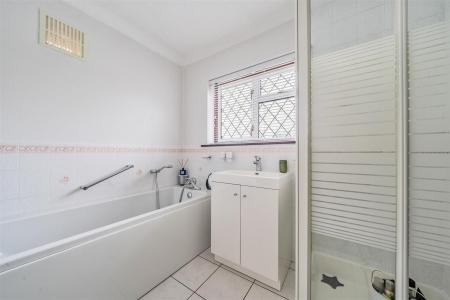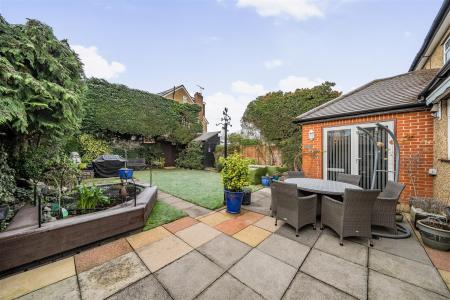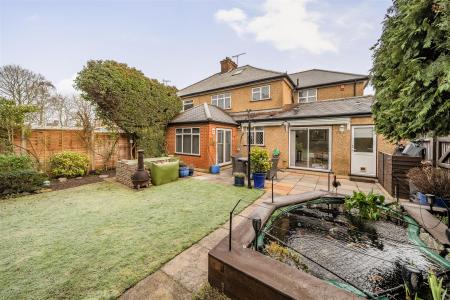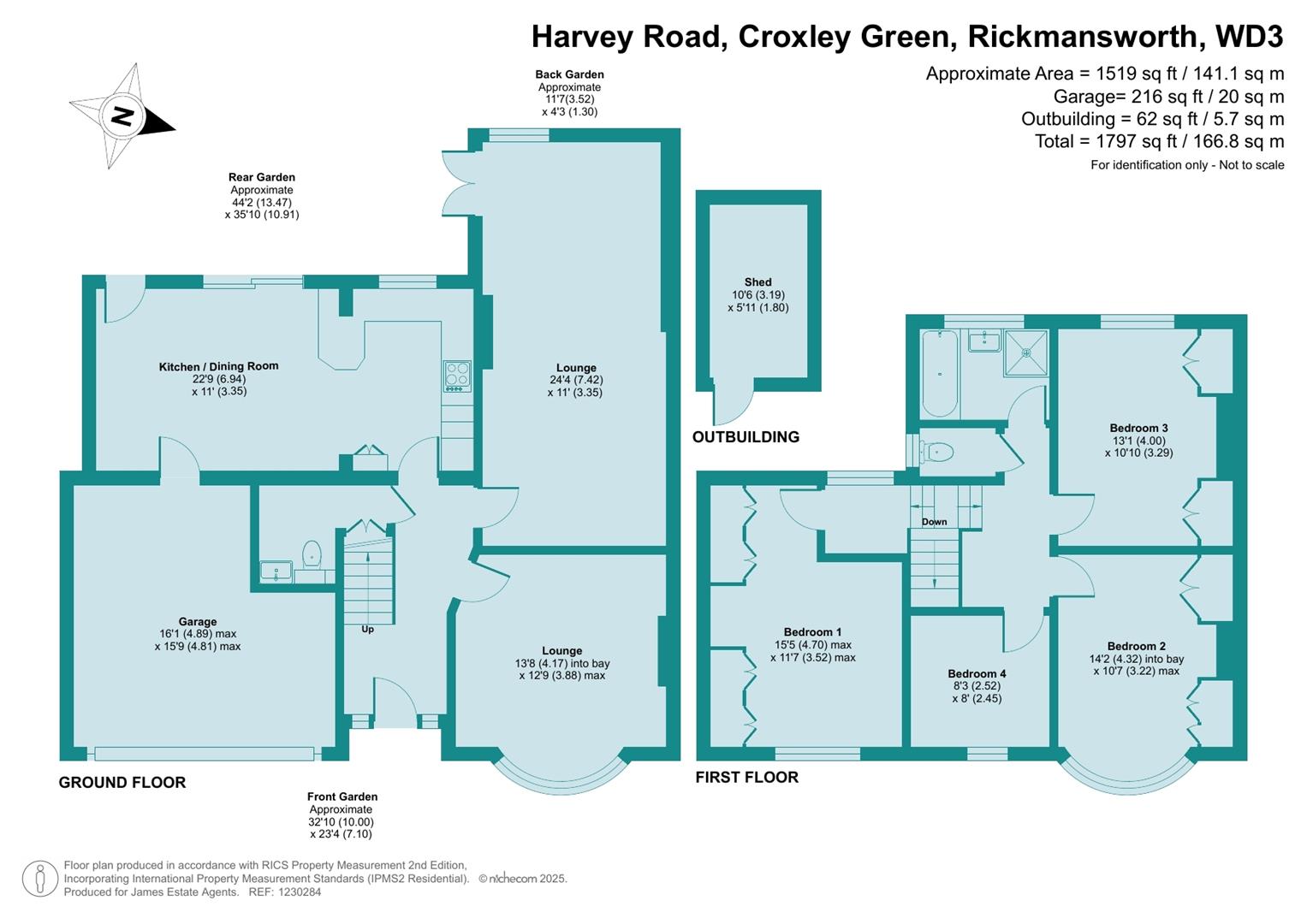- Larger style 1930's extended semi detached
- Modern appliance fitted open plan kitchen
- 2 reception rooms
- Downstairs WC
- 4 bedrooms, all on first floor (3 with fitted wardrobes)
- Family bathroom
- Landscaped rear garden with gated access to front
- Short walk to excellent Harvey Road and Rickmansworth schools, Met line station and village amenities
- Large garage/workshop and off street parking
- EPC Rating D
4 Bedroom Semi-Detached House for sale in Rickmansworth
Location, location, location. This rarely available 4 bedroom semi-detached house situated on the desirable Harvey Road presents an exceptional opportunity for families seeking a spacious and well-appointed home. An inviting hallway leads to two reception rooms that provide a perfect setting for both relaxation and entertaining. The heart of the home is the open-plan kitchen and dining area, which is beautifully presented and designed for modern living. Additionally, a convenient downstairs cloakroom enhances the practicality of the layout. The first floor features four well-proportioned bedrooms, complemented by a family bathroom and a separate WC, The potential for a loft conversion, subject to planning permission, offers exciting possibilities for further expansion. Set on a corner plot, this property benefits from UPVC double glazing and gas central heating. Off-street parking along with a garage that can also serve as a workshop, adds to the appeal of this home. Located close to excellent (Ofsted rated) Harvey Road and Rickmansworth schools, Metropolitan line station, and a variety of village amenities, this property is perfectly positioned for both convenience and community living. This beautifully presented home is a must-see for anyone looking to settle in a sought-after area of Croxley Green.
Entrance - Front door under an open storm porch leading into a welcoming hallway with stairs to first floor and access to main receptions and cloakroom which serves as a utility space.
Reception Rooms - The original front reception dining room now serves as a Snug and the spacious rear reception has lovely views of the garden and access onto the garden patio/terrace. Both rooms have attractive fireplace features.
Kitchen/Diner - Kitchen/Diner room has views and access onto the rear garden and is fitted with an extensive range of high gloss wall and base units with granite worktops with matching upstands and also features a peninsular breakfast bar. Inset sink with chrome taps, integrated fridge, freezer and dishwasher. Eye level double over/microwave grill and drawer warmer. Gas hob with extractor hood over, ceramic tiled flooring. The dedicated kitchen space opens into a generous size family dining space, with double doors onto the garden patio and a door into a large garage/workshop.
Bedrooms - Four very good size bedrooms three with fitted wardrobes,
Bathroom - Modern suite including bath, wash hand basin, shower cubicle and a separate WC.
Loft - A good size loft space with loft ladder has been fitted out as a studio workspace and potential for formal conversion subject to PP,
Outside - Rear - accessed from Kitchen/Diner onto a paved patio feature opening onto a formal lawn with planted beds. raised fishpond and fully fenced borders.
Front - block paved and gated driveway with off street parking for several vehicles and a low brick wall front boundary.
Garage/Workshop - Up and over door with power/lights. Pedestrian door from Kitchen.
Local Authority - Three Rivers District Council 01923 776611
Council tax band - E
Agency Notes - Feedback - after all viewings we appreciate feedback either verbally or by email.
Offers - we are happy to discuss initial offers verbally but all formal offers should be in writing with the full name of purchasers, written evidence of deposit and mortgage amount, position/status of purchaser and any related or associated sale.
Property Ref: 27193_33586970
Similar Properties
4 Bedroom Semi-Detached House | Guide Price £690,000
Nestled in the semi-rural area of Croxley Green, this larger style semi-detached house on Rousebarn Lane offers balanced...
Oakleigh Drive, Croxley Green, Rickmansworth
4 Bedroom Semi-Detached House | Guide Price £685,000
Stylish four bedroom semi-detached family home located within walking distance to the Met Line station, providing easy a...
Dickinson Square, Croxley Green, Rickmansworth
3 Bedroom Terraced House | Guide Price £685,000
Welcome to this charming Victorian cottage located in the heart of Dickinson Square, Croxley Green, within a conservatio...
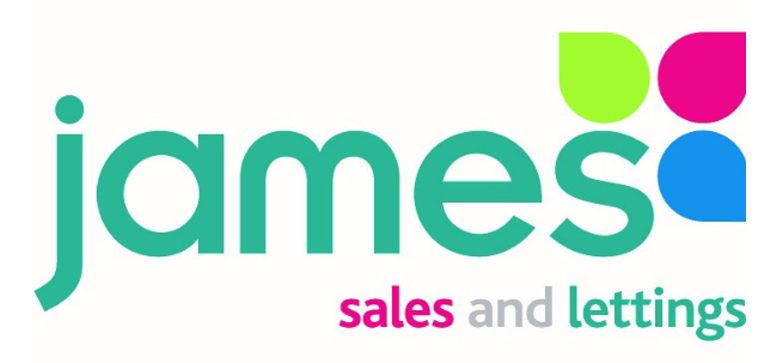
James Estate Agents (Croxley Green)
Croxley Green, Hertfordshire, WD3 3EN
How much is your home worth?
Use our short form to request a valuation of your property.
Request a Valuation
