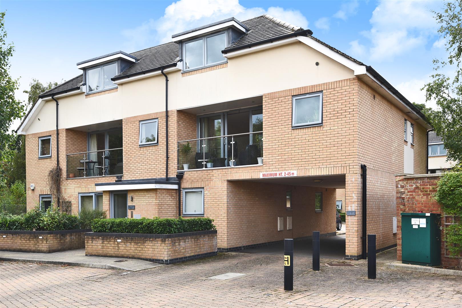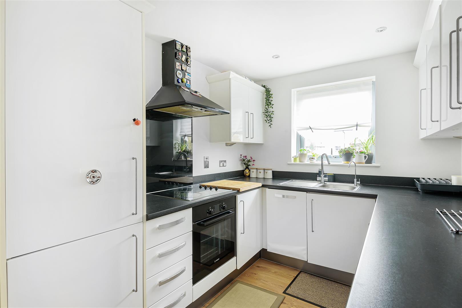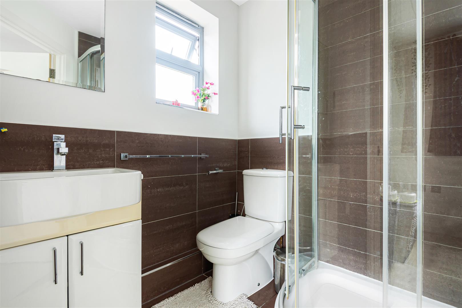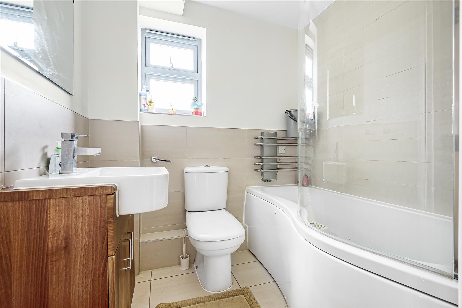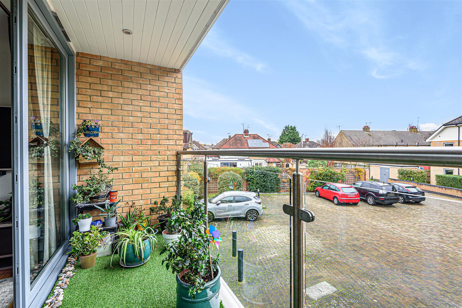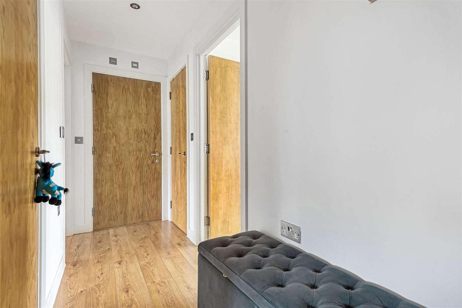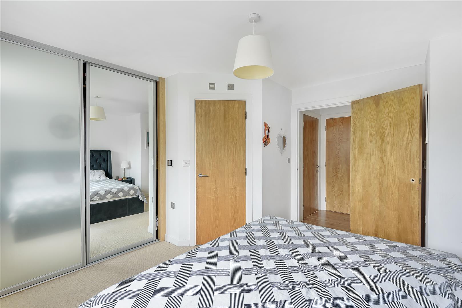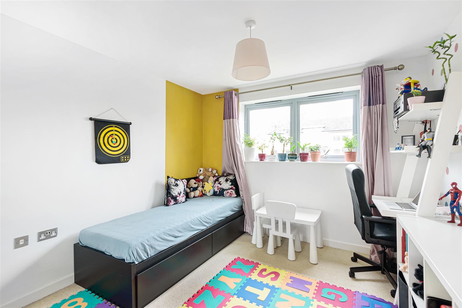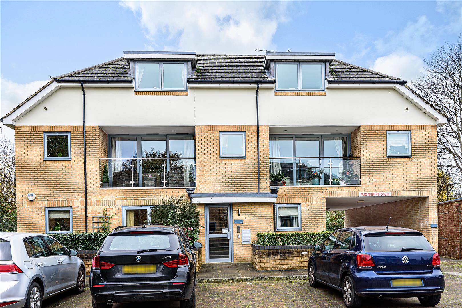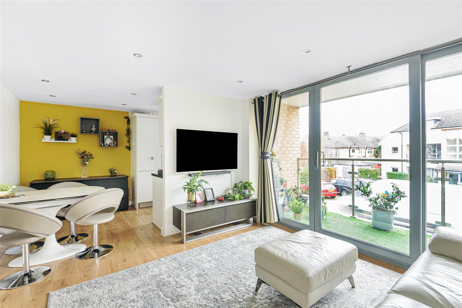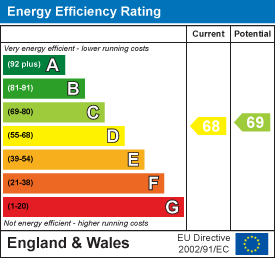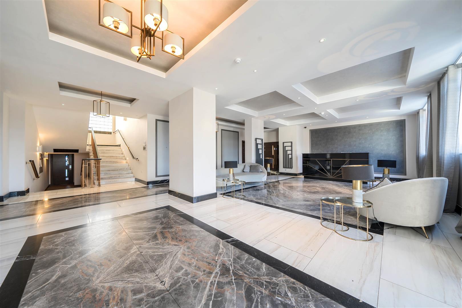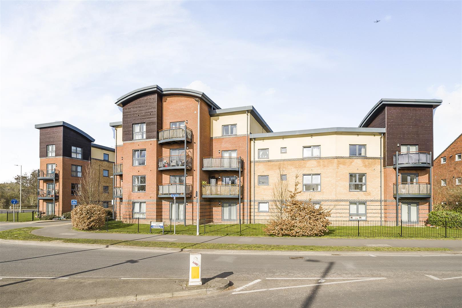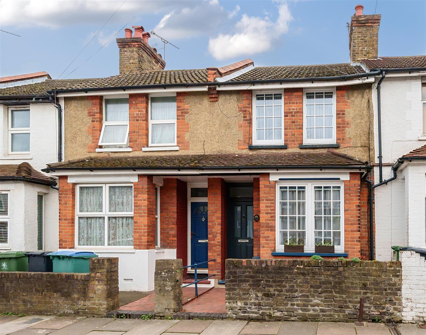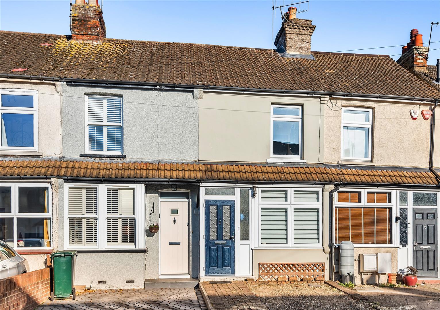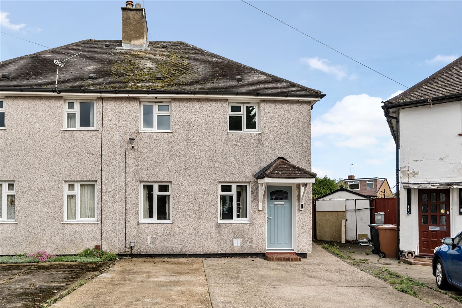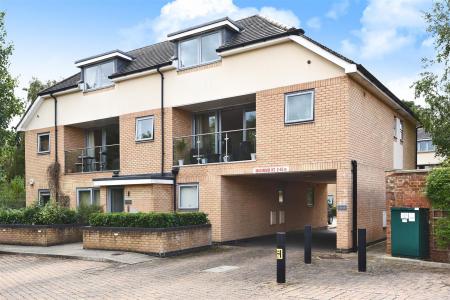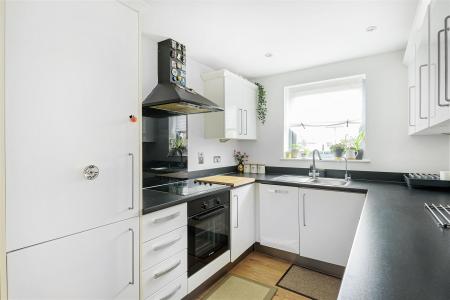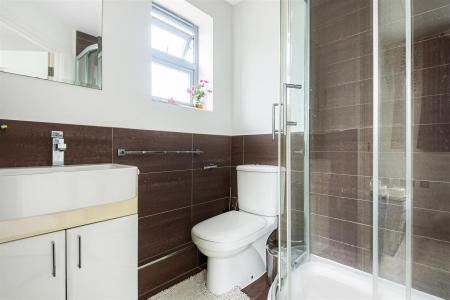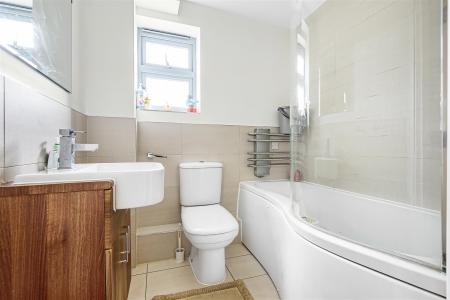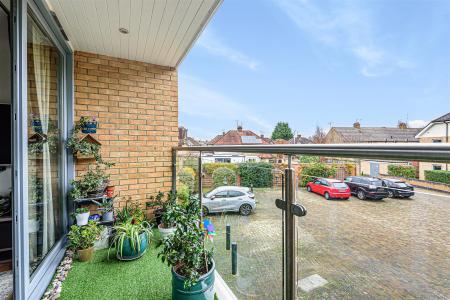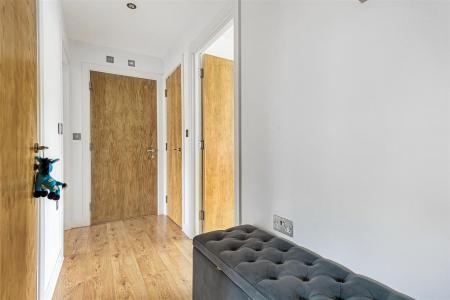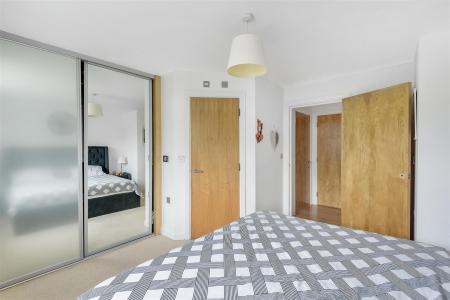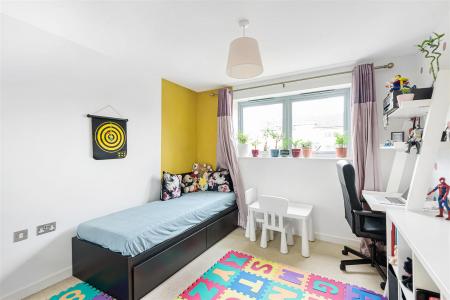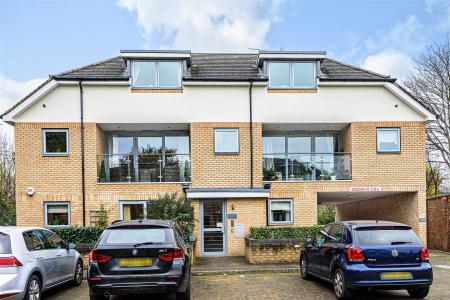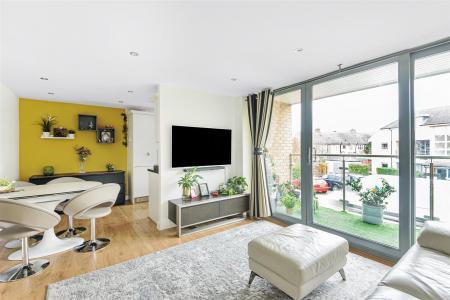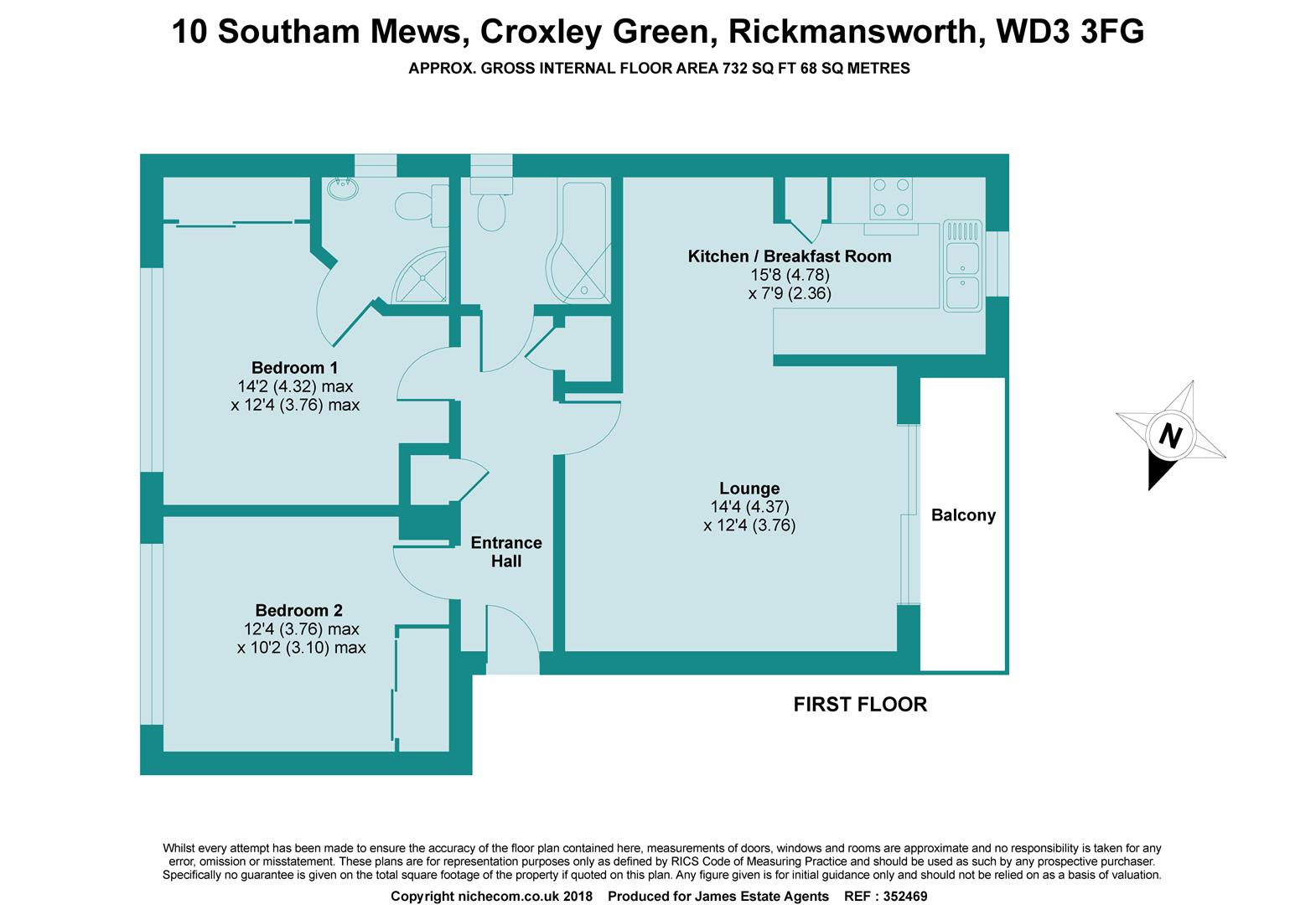- NO UPPER CHAIN
- Share of freehold
- Gated development
- Stylish modern kitchen/diner with integrated appliances
- Lounge with doors onto balcony
- Two double bedrooms both with fitted wardrobes master with en-suite
- Family bathroom
- Allocated parking space & visitors parking
- 732 sq ft
- Close to Croxley Metropolitan Line Station, schools and village amenitites
2 Bedroom Apartment for sale in Rickmansworth
Rarely available two bedroom, two bathroom first floor apartment with balcony spanning an impressive 732 square feet. Share of freehold. Situated within the Southam Mews gated development. A modern fully integrated kitchen/ diner leads into the bright living space with sliding doors opening onto the balcony. The apartment boasts two generously sized double bedrooms, both equipped with fitted wardrobes. The primary bedroom features an ensuite shower room, offering a touch of luxury and convenience. A well-appointed family bathroom serves the second bedroom and guests alike. Other features include underfloor heating throughout, recessed lighting and double glazed windows. For those with vehicles, the property includes one allocated parking space, with additional parking available for visitors in addition to two shared bike sheds and a communal shed. Located a short walk from Croxley Metropolitan Line station, schools and village amenities, this property is perfectly positioned for easy access to transport links and everyday conveniences. Lease remaining 109 years - Service charge £135 pcm - Ground rent included within service charge.
Photos taken pre tenancy.
Entrance - Entry phone system. Inset spotlights. Laminate wood effect flooring with underfloor heating. Doors to all rooms. Cupboard housing immersion water cylinder with shelving above. Further storage cupboard with shelving above.
Kitchen/Breakfast Room - 4.78 x 2.36 (15'8" x 7'8") - Fitted with a range of white 'high gloss' units incorporating laminate worktops. Integrated fridge/freezer and washing machine. Integrated slimline dishwasher. Single bowl stainless steel sink unit with chrome mixer tap and left hand drainer. Inset ceramic hob with black extractor hood above and Bosch electric oven/grill below. Inset spot lights. Laminate wood effect flooring with underfloor heating. Double glazed window to front aspect. Space for table and chairs. Opening into lounge area.
Lounge - 4.37 x 3.76 (14'4" x 12'4") - Inset spotlights. Large sliding double glazed doors leading to balcony (glass and chrome railings with Astro Turf). Laminate wood effect flooring with underfloor heating. TV Point.
Bedrooms - Two bedrooms with built-in wardrobes. Double glazed windows.
En-Suite Shower Room - White suite comprising corner shower cubicle with sliding doors and chrome wall mounted power shower. Vanity unit housing inset sink with chrome mixer tap and storage below. Low flush WC. Part tiled walls. Shaver point. Tiled flooring with underfloor heating. Inset spotlights. Extractor fan. Obscure glass double glazed window to side aspect.
Bathroom - White suite comprising - shower style bath with chrome mixer tap and wall mounted shower and complimentary shaped glass shower screen. Vanity unit with inset sink, chrome mixer tap and vanity storage below. Low flush WC. Part tiled walls. Shaver point. Tiled flooring with underfloor heating. Obscure glass double glazed window to side. Chrome heated towel rail. Extractor fan.
Outside - Double gates leading into development. One allocated parking space (No: 10) to front (outside block). Ten visitors parking spaces. Two storage sheds (shared use for residents). Communal grass area to rear of the block.
Lease - Share of Freehold - 109 years remaining
Service Charge - £135.00 per month
Ground Rent: included in service charge
(should you wish to proceed with the purchase of this apartment, these details must be verified by your solicitor)
Local Authority - Three Rivers District Council 01923 776611
Band D
Agency Notes - Photos were taken prior to the tenancy.
Feedback - after all viewings we appreciate feedback either verbally or by email.
Offers - we are happy to discuss initial offers verbally but all formal offers should be in writing with the full name of purchasers, written evidence of deposit and mortgage amount, position/status of purchaser and any related or associated sale.
Property Ref: 27193_33639224
Similar Properties
Korda House, Stanley Kubrick Road, Denham, Uxbridge
2 Bedroom Apartment | Guide Price £375,000
NO ONWARD CHAIN. This stylish 2 bedroom first floor apartment is situated in the restored Grade 11 listed building of th...
Fountain Court, Raven Close, Watford
2 Bedroom Apartment | Guide Price £349,950
NO UPPER CHAIN. An immaculately presented two double bedroom first floor apartment. Decorated in a modern contemporary s...
2 Bedroom Maisonette | Guide Price £275,000
CASH BUYERS ONLY! Due to the low length of remaining lease terms of 35 years. NO UPPER CHAIN. A spacious two bed ground...
2 Bedroom Terraced House | Guide Price £425,000
This stylish two-bedroom terraced cottage offers a delightful blend of comfort and convenience. Spanning 789 square feet...
New Road, Croxley Green, Rickmansworth
2 Bedroom Terraced House | Guide Price £450,000
This attractive two-bedroom Victorian cottage on New Road, spans approximately 799 square feet and offers a delightful b...
Springfield Close, Croxley Green, Rickmansworth
3 Bedroom Semi-Detached House | Guide Price £565,000
Welcome to this charming semi-detached house. The ground floor accommodation offers; lounge to the front, kitchen to the...
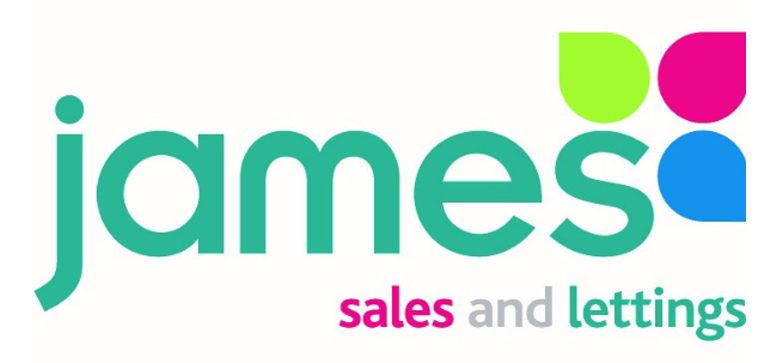
James Estate Agents (Croxley Green)
Croxley Green, Hertfordshire, WD3 3EN
How much is your home worth?
Use our short form to request a valuation of your property.
Request a Valuation
