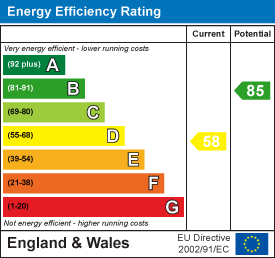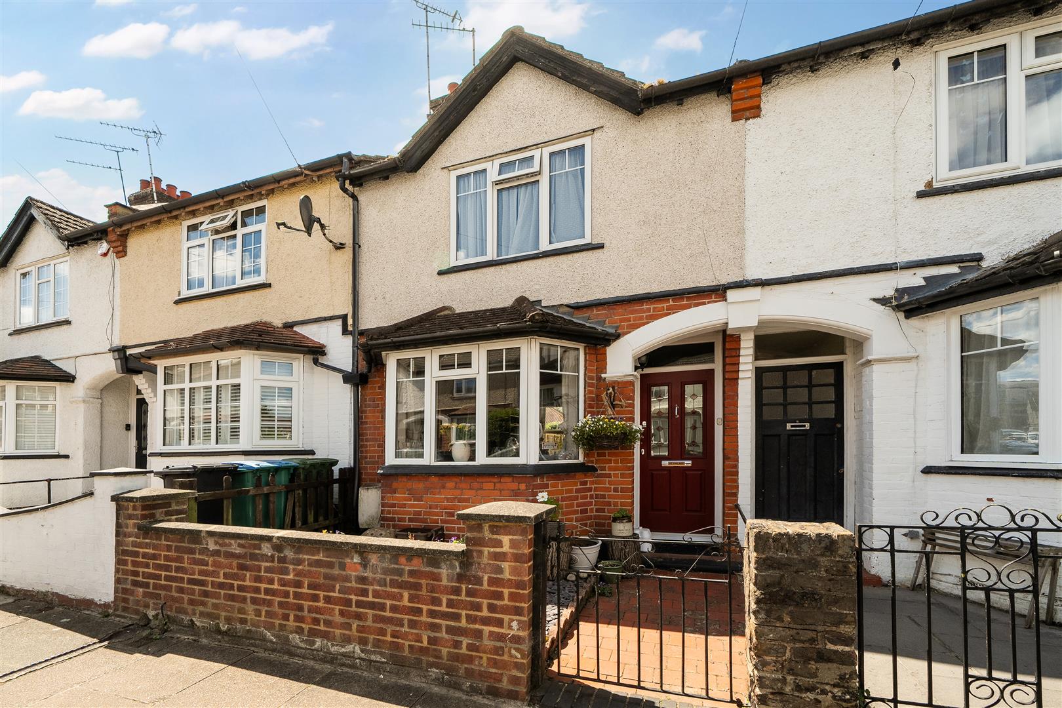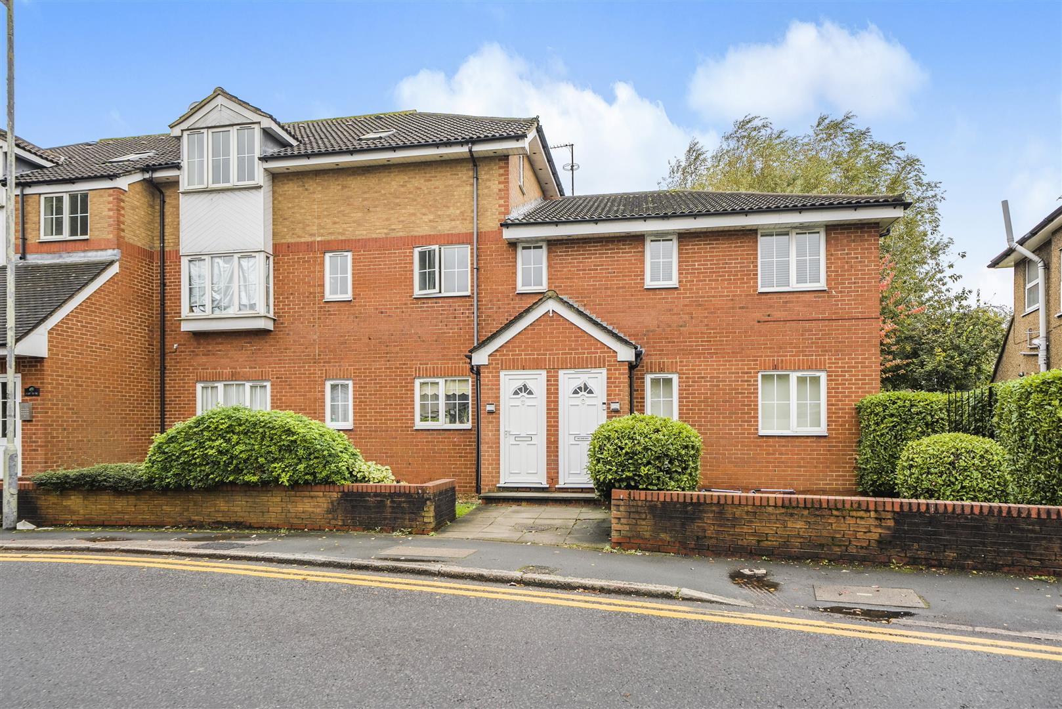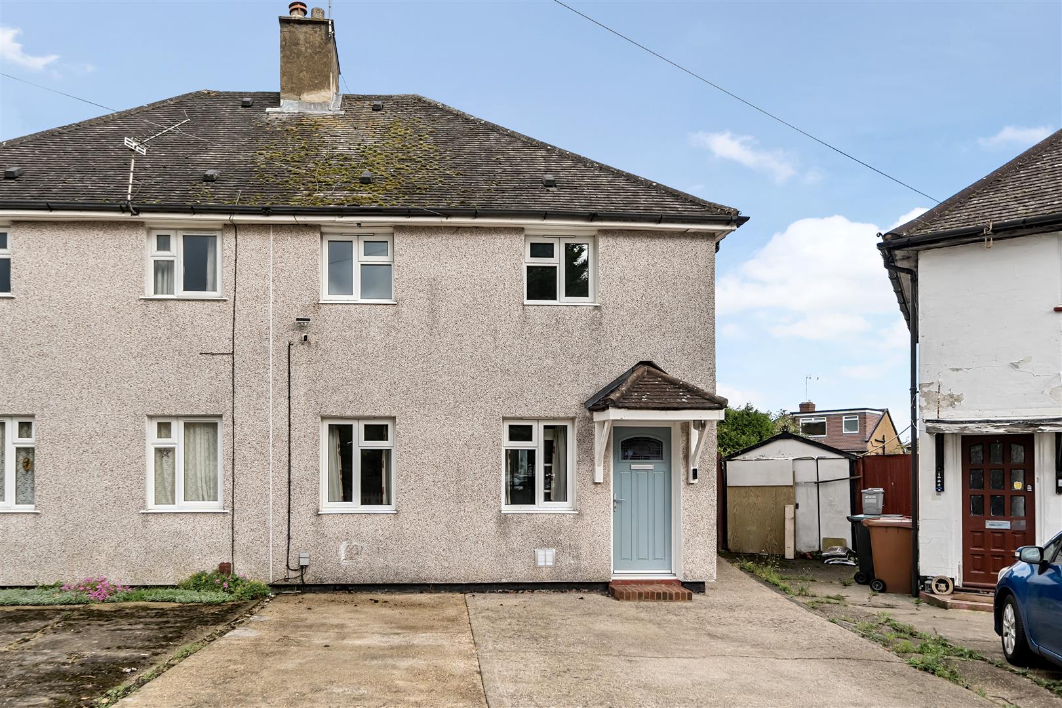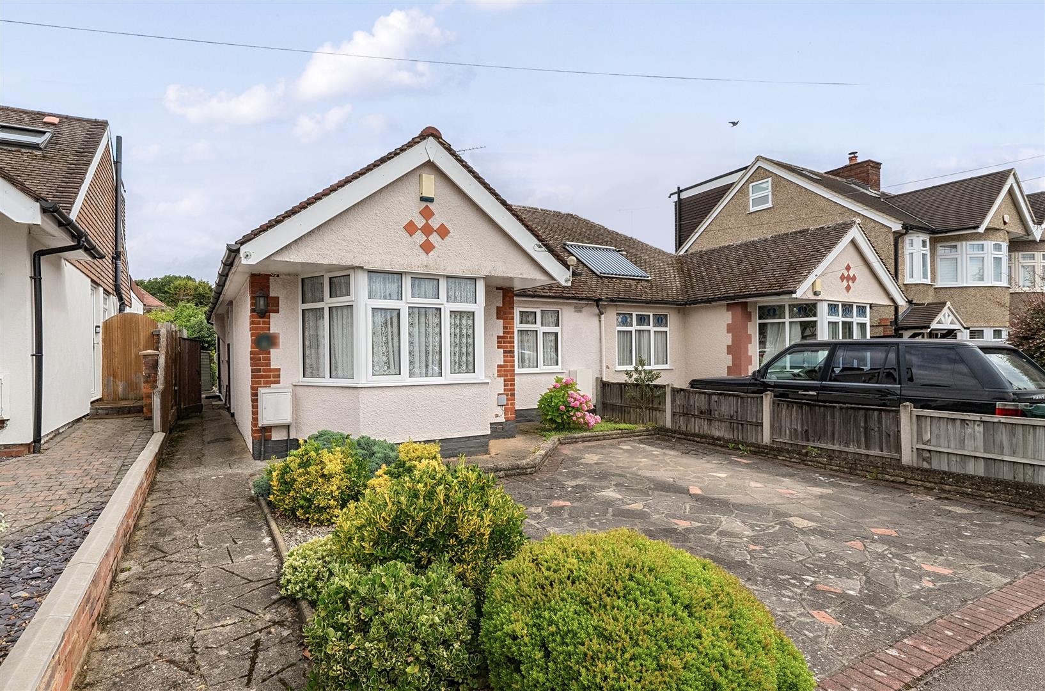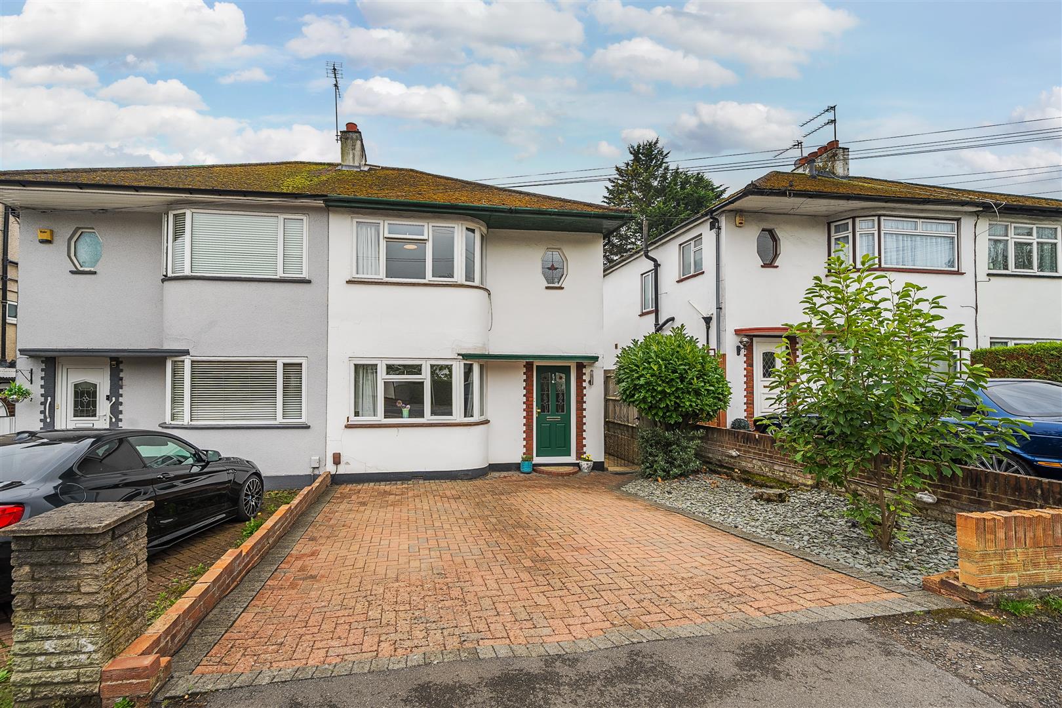- NO UPPER CHAIN
- 1930's semi detached bungalow
- Close to village amenities, schools and Met line station
- Lounge
- Conservatory
- Two bedrooms
- Shower room
- Off-street parking for two cars
- Secluded and manageable rear garden
- EPC Rating D
2 Bedroom Semi-Detached Bungalow for sale in Rickmansworth
Spanning across 783 square feet, this semi detached bungalow offers a ample living space and off street parking for two vehicles. This delightful property boasts a lounge, conservatory, kitchen, shower room and two double bedrooms. Situated in the heart of Croxley Green, this home is just a stone's throw away from all village amenities, schools, and the Met line station, making commuting and running errands a breeze. Don't miss out on the opportunity to own this lovely semi-detached bungalow in a prime location. Book a viewing today.
Entrance - Steps up to the entrance door to side of property into the hallway. Storage cupboard, and loft access.
Lounge - Extended room with UPVC french doors with side panels into conservatory and access to rear garden. Fireplace feature with gas fire (not connected), original decorative coving and solid wood flooring.
Kitchen - Window to side with glazed door to rear with access into the conservatory. Fitted with a range of wall and floor units in white finish, laminate worktops with tiled splash backs, inset sink with chrome mixer tap. Ceramic hob with extractor fan over and double under oven. Spaces and service connections for a number of free-standing kitchen appliances. Larder cupboard with wall mounted gas boiler.
Conservatory - Part glazed/part UPVC panels and pitched glazed roof and doors onto garden patio. Ceiling and window blinds. Tiled flooring and radiator.
Shower Room - Window to side with corner shower, pedestal basin and WC, all with chrome fittings. Towel rail, tiled walls and vinyl flooring.
Bedrooms - Bed 1 - UPVC bay window to the front and range of wardrobe storage cupboards (possibly can be included,)
Bed 2 - Window to front, coved ceiling, wood flooring and radiator
Outside - Rear - secluded rear garden with paved terrace onto an area of lawn with border hedging, garden shed and fenced boundaries. Gated walkway to the side of the property.
Front - paved driveway with off street parking for two cars. Mature planted bed on one boundary.
Local Authority - Three Rivers District Council 01923 776611
Council tax band : D
Agency Notes - Feedback - after all viewings we appreciate feedback either verbally or by email.
Offers - we are happy to discuss initial offers verbally but all formal offers should be in writing with the full name of purchasers, written evidence of deposit and mortgage amount, position/status of purchaser and any related or associated sale.
Property Ref: 27193_33359331
Similar Properties
2 Bedroom Terraced House | Guide Price £425,000
A really lovely Victorian mid terrace house with great living space. Good size main accommodation with a through recepti...
Korda House, Stanley Kubrick Road, Denham, Uxbridge
2 Bedroom Apartment | Guide Price £370,000
NO ONWARD CHAIN. This stylish 2 bedroom first floor apartment is situated in the restored Grade 11 listed building of th...
Holm Oak Park, Hagden Lane, Watford
2 Bedroom Apartment | Guide Price £330,000
Enjoy the benefit of your own private entrance to this very well presented and spacious two bed first floor apartment in...
Springfield Close, Croxley Green, Rickmansworth
3 Bedroom Semi-Detached House | Guide Price £565,000
Welcome to this charming semi-detached house. The ground floor accommodation offers; lounge to the front, kitchen to the...
Sherborne Way, Croxley Green, Rickmansworth
2 Bedroom Semi-Detached Bungalow | Guide Price £565,000
NO ONWARD CHAIN. This classic extended semi-detached bungalow offers well planned living space, to include a lounge, lar...
3 Bedroom Semi-Detached House | Guide Price £570,000
This semi-detached house from the 1930s is a true gem waiting to be discovered. Boasting a stylish interior with contemp...

James Estate Agents (Croxley Green)
Croxley Green, Hertfordshire, WD3 3EN
How much is your home worth?
Use our short form to request a valuation of your property.
Request a Valuation








