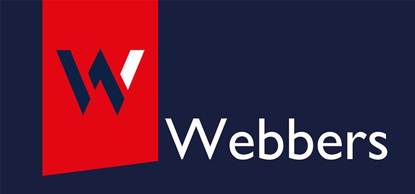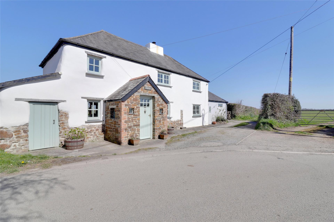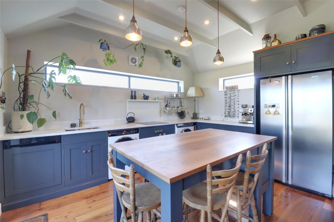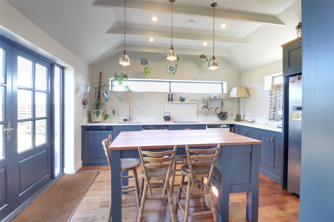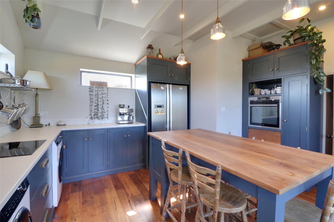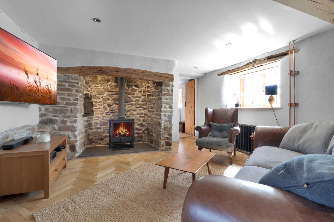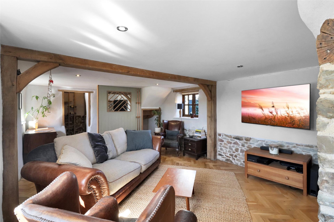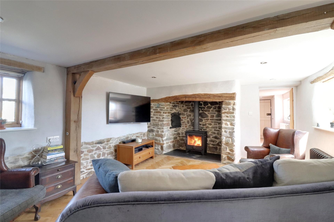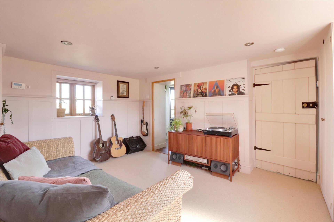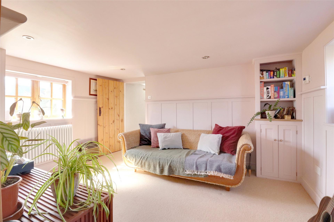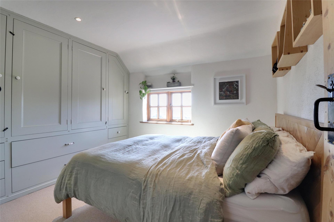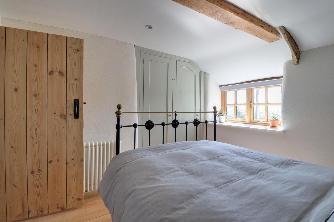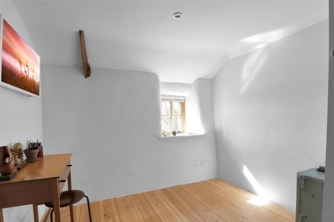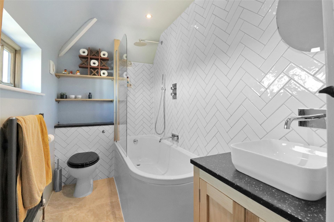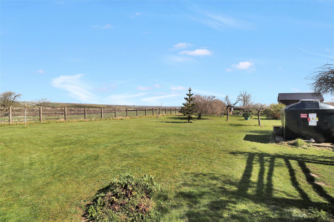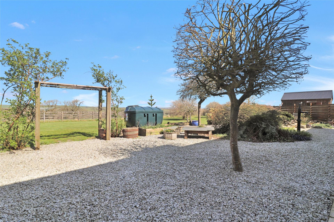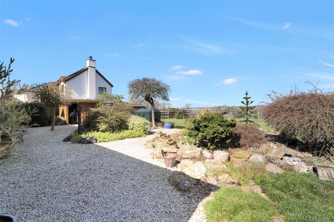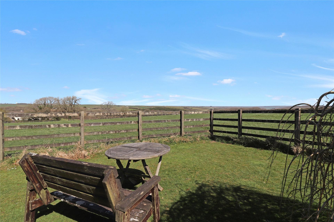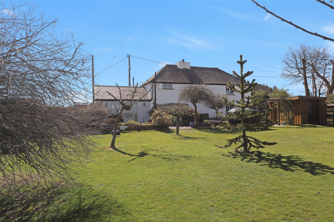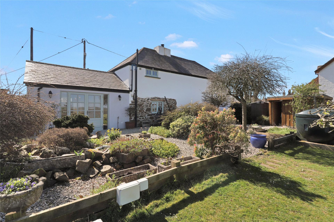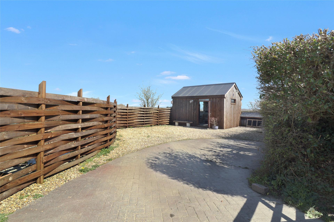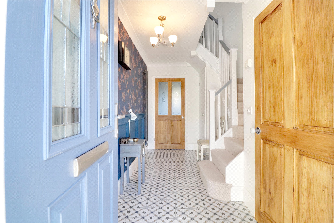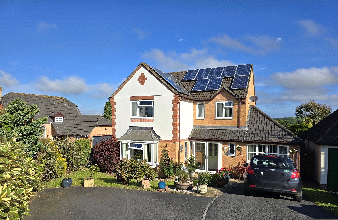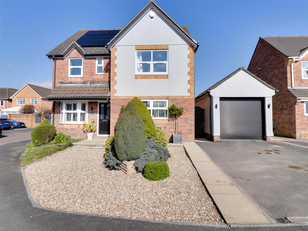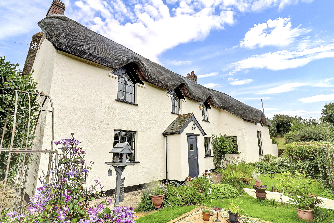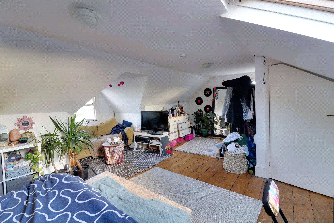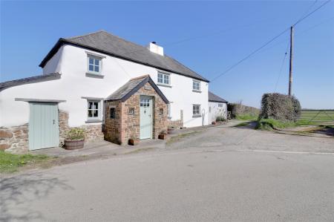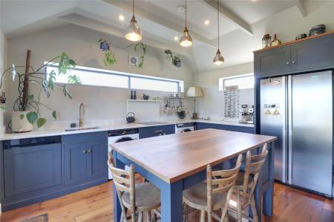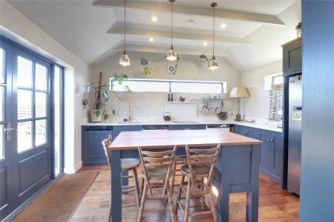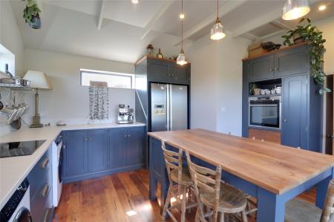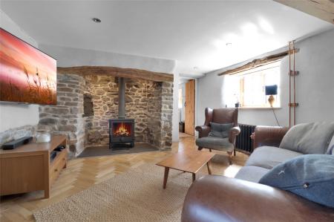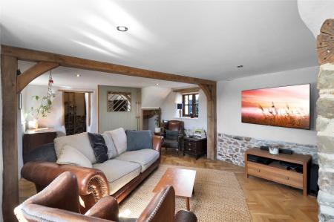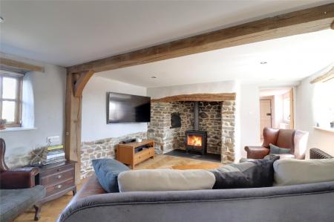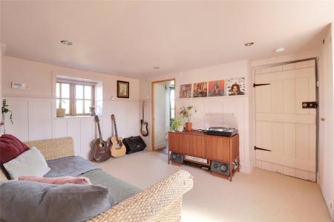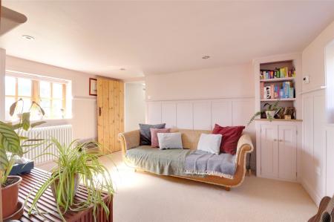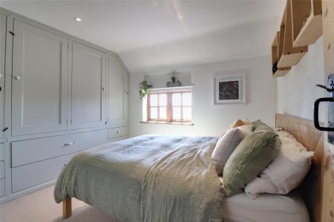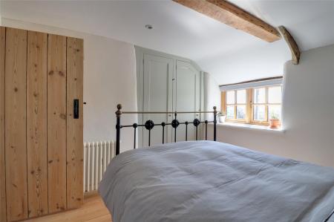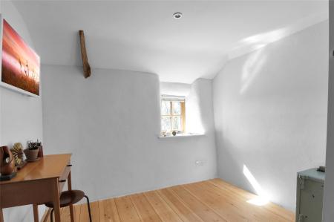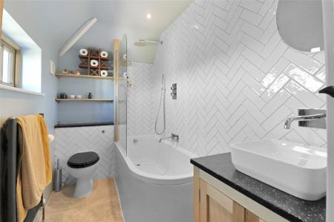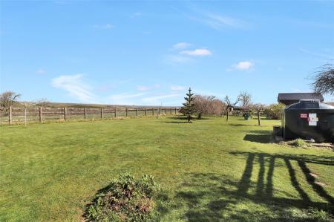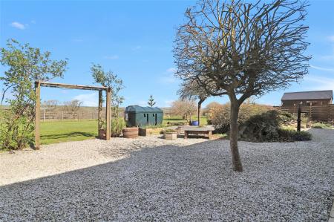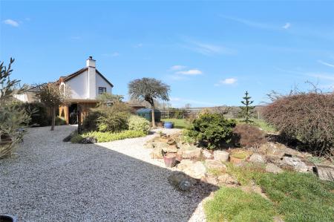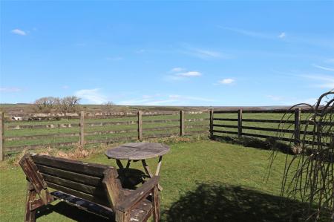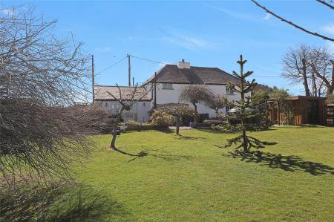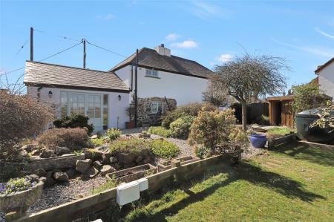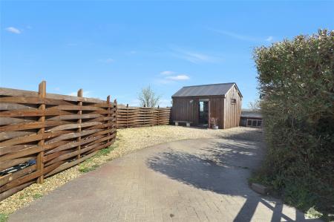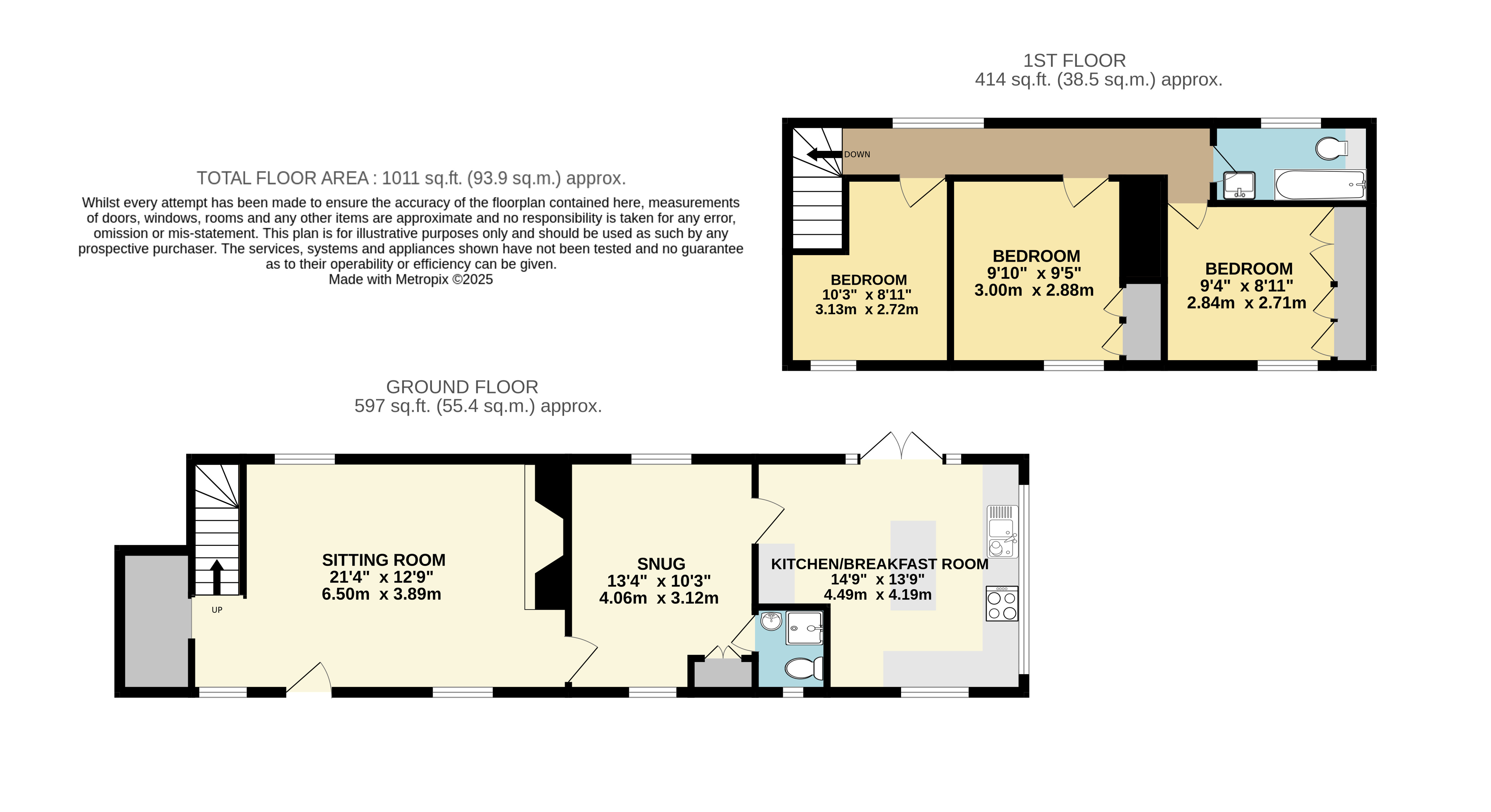- 3 Bedrooms
- Character property
- Rural location
- 2 Bathrooms
- Wood burner
- Stunning Kitchen/Breakfast room
- Incredible countryside views
- Generous gardens
- AGENTS NOTE: There is no formal access from the road onto the driveway
- this is owned by a neighbouring property
3 Bedroom Detached House for sale in Riddlecombe
3 Bedrooms
Character property
Rural location
2 Bathrooms
Wood burner
Stunning Kitchen/Breakfast room
Incredible countryside views
Generous gardens
AGENTS NOTE: There is no formal access from the road onto the driveway, this is owned by a neighbouring property
Positioned in a picturesque rural setting, this charming detached house offers a peaceful retreat with the most stunning countryside views. The current vendors have sympathetically renovated and improved the property, fitting hand-made double-glazed windows, utilising lime render to ensure the correct finish for this type of property and creating a fantastic workshop/store again looking out across the rolling fields. They have taken a neglected cottage and turned it into a modern functional home full of charm and modern comforts.
You enter into an amazing cosy sitting room with the benefit of a stone fireplace and wood-burner. Wood parquet flooring underfoot and the beautiful double-glazed windows provide a glimpse of the works that have gone into the home and create a wonderful warmth. The stairs have also been reconfigured in order to open up this room and a compact store can be found at one end providing handy storage out of the way. Moving through into the snug, this is a perfect quiet space that could be utilised as a dining room but works equally well for evening use or entertaining. Off of this is found the downstairs shower room with wash hand basin, w.c and corner shower. Completing the downstairs is the astounding kitchen/breakfast room. this space has incredible ceiling height and is triple aspect giving floods of natural light and double doors opening out onto the gardens. The kitchen has been finished in a beautiful deep blue with white worktops. An electric hob and one and a half bowl sink have been fitted, with space for free standing fridge freezer ad further storage. In the centre is a movable island providing both dining space and handy storage.
Upstairs the character and warmth continue, three well-appointed bedrooms all providing space for a double bed. two have built in wardrobe storage and the third is currently set up as an office but offers storage space and all three have beautiful outlooks across the countryside. Completing upstairs is the family bathroom with w.c, wash hand basin and bath. Outside the gardens are a delight. They provide not only access to those stunning views, but also entertaining space, storage sheds and the workshop/store currently utilized for pottery. To one end of the property is useful off-street parking for multiple vehicles.
With its peaceful surroundings and convenient amenities, this property offers the ideal combination of privacy and practicality. Whether you're looking for a family home or a peaceful retreat, this property is sure to impress. Contact us today to arrange a viewing.
With its peaceful surroundings and convenient amenities, this property offers the ideal combination of privacy and practicality. Whether you're looking for a family home or a peaceful retreat, this property is sure to impress. Contact us today to arrange a viewing.
Kitchen/ Breakfast Room 14'9" x 13'9" (4.5m x 4.2m).
Snug 13'4" x 10'3" (4.06m x 3.12m).
Sitting Room 21'4" x 12'9" (6.5m x 3.89m).
Bedroom 10'3" x 8'11" (3.12m x 2.72m).
Bedroom 9'10" x 9'5" (3m x 2.87m).
Bedroom 9'4" x 8'11" (2.84m x 2.72m).
EPC D
Tenure Freehold
Viewings Strictly byappointment with the selling agent only
Council Tax D
Services Mains water and electric. Private drainage. Oil fired central heating.
Agent note There is no formal access from the road onto the driveway, this is owned by a neighbouring property
From our Great Torrington Office, follow the square round and turn left onto Well St. At the cross road turn right and head down the hill, continuing until reaching the bridge and turn left signed Winkleigh. Follow this road for approximately 8 miles, taking the left turn signed Hollocombe/Ashreigney. After half a mile turn left signed Riddlecombe. Continue for a mile and turn right. Follow this road until a sharp right corner where the property can be found on the left hand side.
Important Information
- This is a Freehold property.
Property Ref: 55681_TOR230197
Similar Properties
Aish Park, Shebbear, Beaworthy
4 Bedroom Detached House | Guide Price £435,000
A handsome executive 4 double bedroom detached home in a quiet village setting. This property has been systematically up...
Kingsmead Drive, Torrington, Devon
5 Bedroom Detached House | Guide Price £425,000
A fine 4 BEDROOM FAMILY HOME, situated in a POPULAR AREA within the town, having DISTANT VIEWS from the first floor at t...
Fairfax Way, Torrington, Devon
4 Bedroom Detached House | Guide Price £425,000
This beautifully presented detached 4 bedroom 3 reception room home features an office/studio/garden room, PV panels for...
Frithelstock, Torrington, Devon
3 Bedroom Detached House | Guide Price £450,000
Sat in an ELEVATED position with FAR REACHING VIEWS across the FIELDS towards Monkleigh in the distance, a delightful Gr...
4 Bedroom Semi-Detached House | Guide Price £450,000
Positioned in a FANTASTIC RURAL SETTING, this semi-detached character property brings with it expansive entertaining spa...
High Street, Great Torrington, Devon
5 Bedroom Terraced House | Guide Price £450,000
Set in a prominent position in the town square, opposite Great Torrington Town Hall, this former post office and shop, o...
How much is your home worth?
Use our short form to request a valuation of your property.
Request a Valuation
