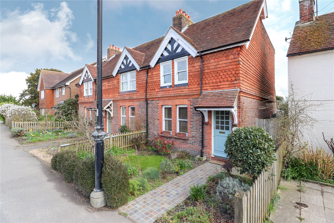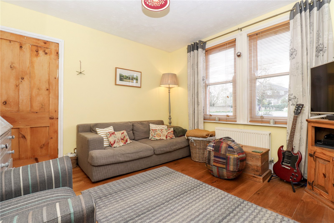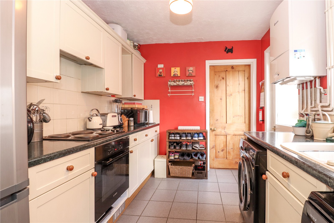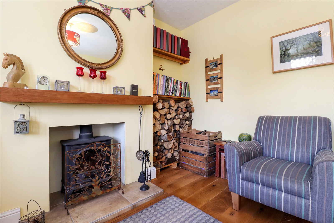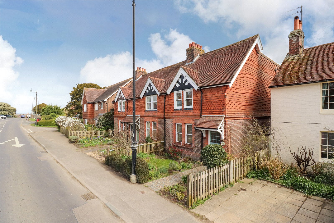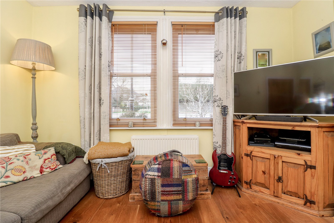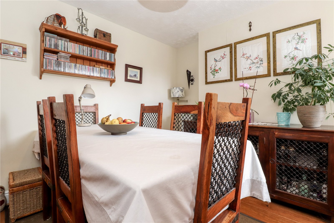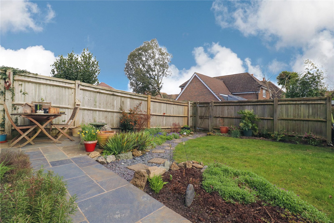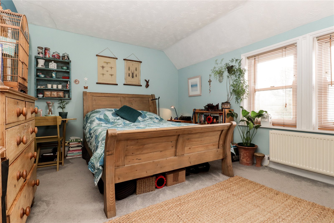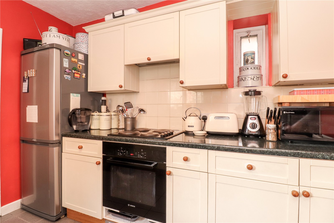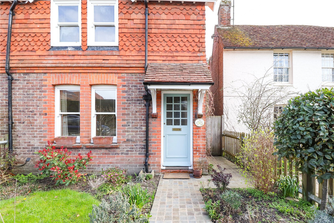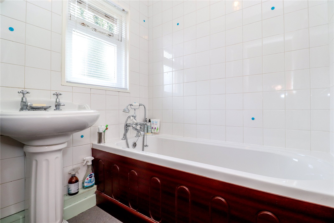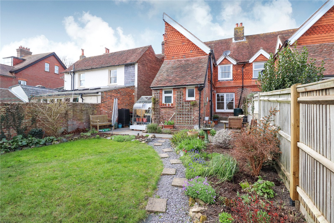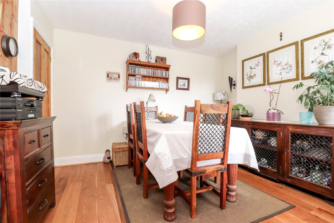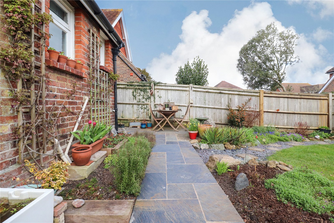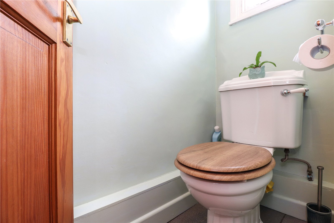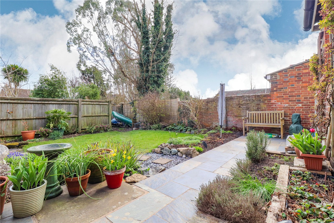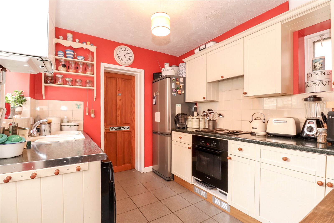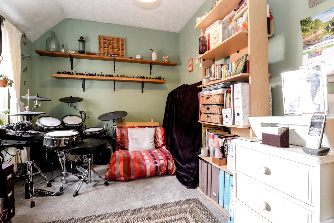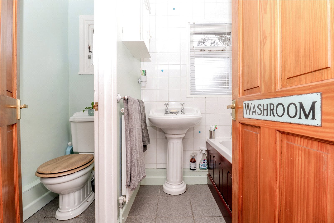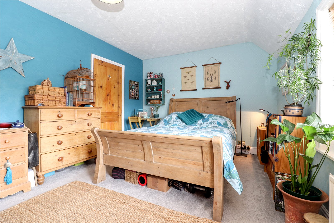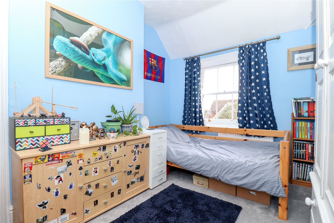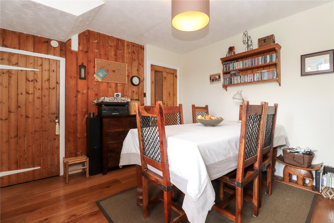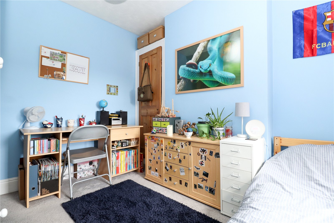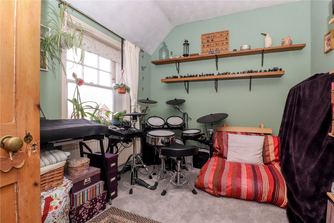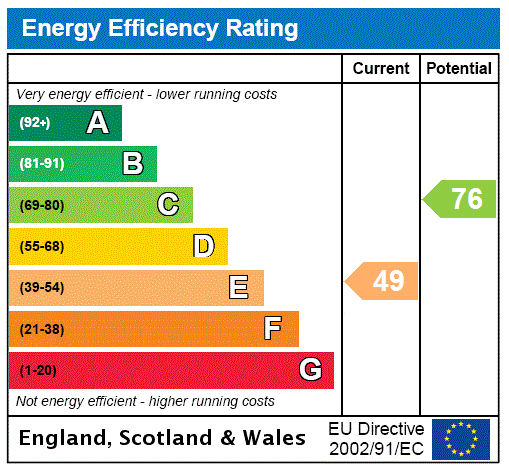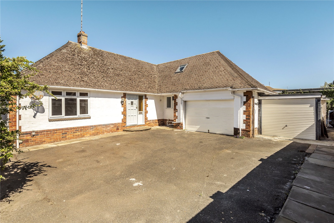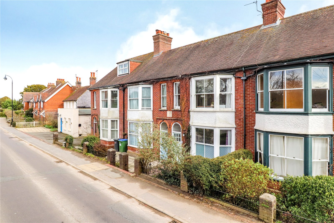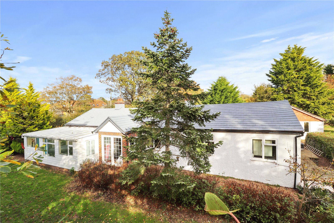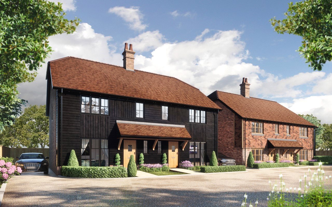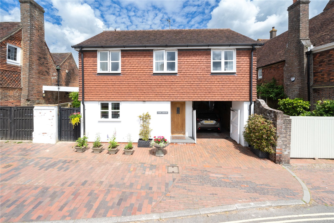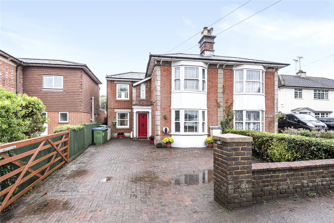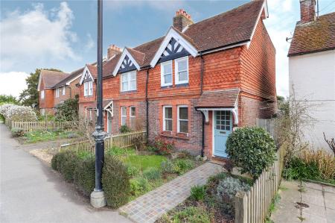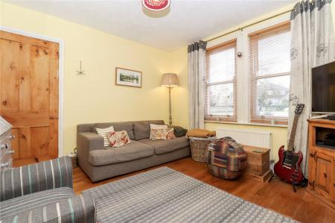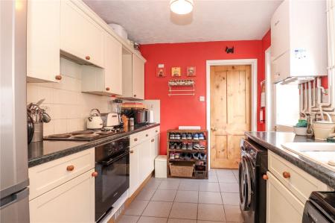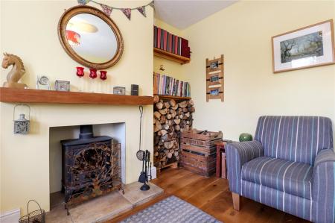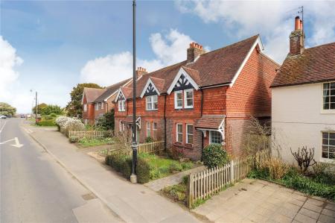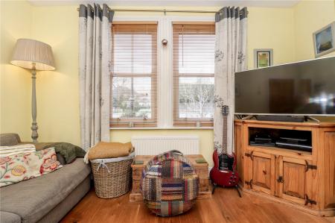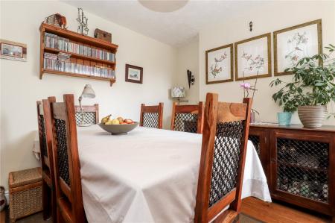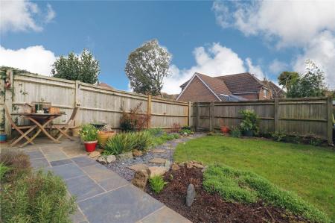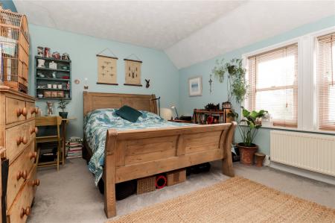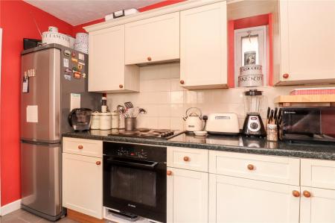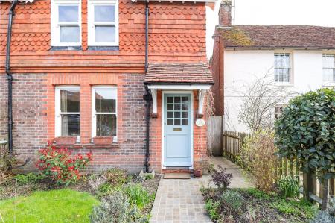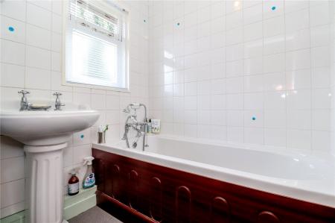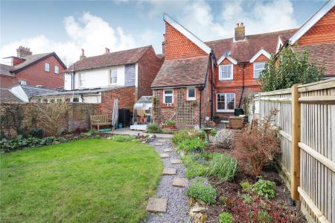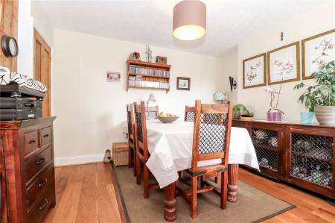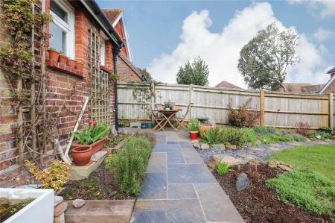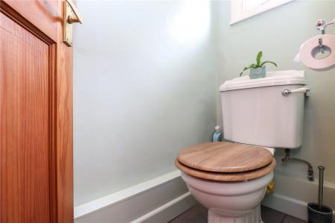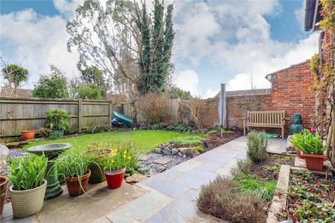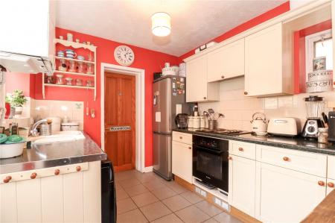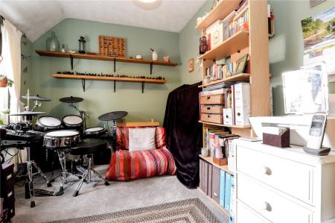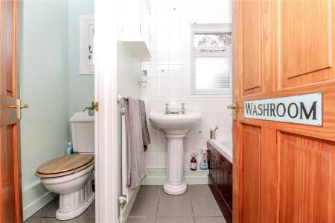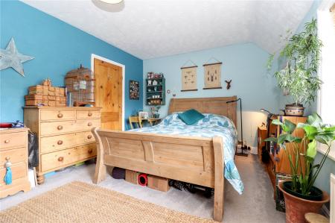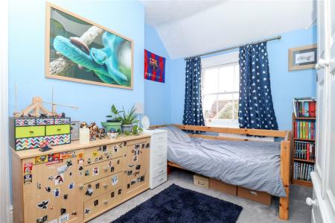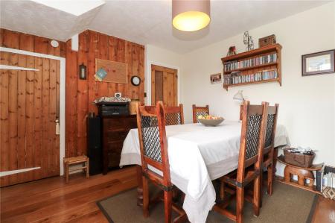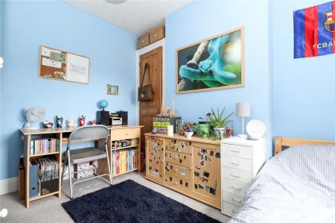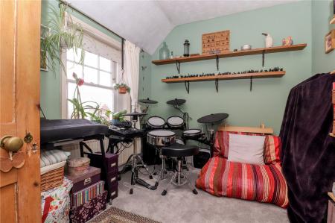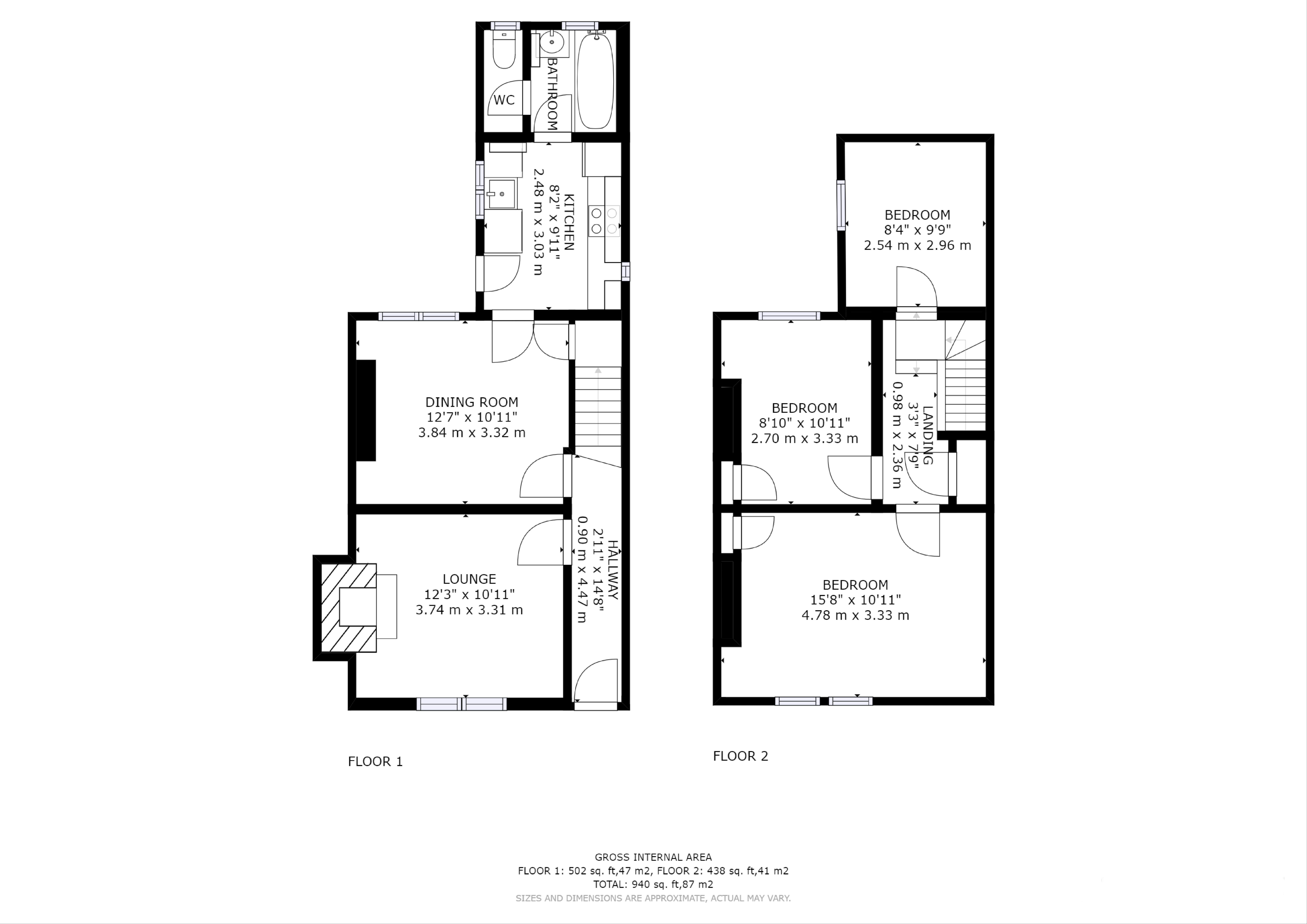3 Bedroom End of Terrace House for sale in Ringmer
GUIDE PRICE: £485,000-£495,000
MAIN SPECIFICATIONS: A RARE OPPORTUINITY TO PURCHASE A THREE DOUBLE BEDROOMED CHARACTER HOME WITH PARKING * ENTRANCE HALL * SITTING ROOM * DINING ROOM * KITCHEN * DOWNSTAIRS CLOAKROOM AND BATHROOM / SHOWER ROOM * FIRST FLOOR LANDING * THREE DOUBLE BEDROOMS * POTENTIAL TO INCORPORATE A ENSUITE SHOWER ROOM TO BEDROOM ONE ( SUBJECT TO PLANNING ) * POTENTIAL SUBJECT TO PLANNING TO CONVERT THE LOFT INTO A FURTHER BEDROOM AS HAS BEEN DONE WITH OTHER SIMILAR PROPERTIES IN THESE TERRACES * FURTHER POTENTIAL TO MOVE THE BATHROOM FROM DOWNSTAIRS AND INCORPORATE INTO BEDROOM TWO WHEN CONVERTING THE LOFT ( SUBJECT TO PLANNING ) * FRONT COTTAGE GARDEN * DELIGHTFUL REAR COTTAGE GARDEN * REAR CAR PARKING *
DESCRIPTION: A rare opportunity to purchase a charming character end of terraced three double bedroomed cottage of brick and tile elevations under a tiled roof. The property enjoys both a front and rear garden and a parking area to the rear of the back garden. In the main reception room, there is a feature fireplace with a fitted wood burner and two sash windows enjoying a front aspect over the front garden. Throughout the whole house the property has lovely old wooden cottage doors and attractive character features.
Presently the property has three bedrooms and two reception rooms. Although the main family bathroom / shower room is downstairs with the cloakroom, the property has potential subject to planning permission to convert the loft into a further bedroom and move the main bathroom into bedroom three. In addition, there is also potential to incorporate an ensuite shower room to bedroom one subject to planning permission, as well as extending the kitchen into the old downstairs bathroom area if the existing bathroom is moved into bedroom three should the loft be also converted subject to planning permission.
SITUATION: Located on the edge of the highly desirable village of Ringmer with all it’s excellent local artisan shops, the property is also within only a short walk of the South Downs. Brighton City and London commuters can also easily reach the mainline Lewes train station by car or bicycle within only a few minutes.
ACCOMMODATION: From the charming cottage pathway leading from the village, you approach a charming old cottage front door which opens into the main entrance hall.
ENTRANCE HALL: With attractive wooden floor, radiator, ceiling light and doors to sitting room and dining room.
SITTING ROOM: Approached from the entrance hall by an attractive old wooden cottage door. Comprising of attractive exposed wooden floors, radiator, feature fireplace with wood burner and wood mantle above, twin sash windows with aspect over front cottage garden.
DINING ROOM: Approached from the entrance hall by an attractive wooden cottage door. With lovely wooden floors, radiator, sash window with aspect over rear garden. Further old wooden cottage door leading to kitchen.
KITCHEN: Approached from the dining room, and from the rear garden. Comprising of a range of fitted cupboard and base units with worksurfaces over, fitted sink with drainer, four ring hob, space with for washing machine, space for dishwasher, space for American fridge freezer, wall mounted boiler, tiled floor, tiled surrounds, ceiling light, window with aspect to rear garden, door to rear garden. Further door to downstairs cloakroom and family downstairs bathroom / shower room.
DOWNSTAIRS CLOAKROOM / FAMILY BATHROOM / SHOWER ROOM: Comprising of W.C. with wash basin, panelled bath with tap and shower attachment, radiator, window with rear access.
FIRST FLOOR ACCOMMODATION: Stairs from main entrance hall leading to first floor landing with radiator, door to storage cupboard, ceiling light, hatch to large loft space with ladder and has potential for conversion subject to planning into a further bedroom, doors to bedrooms one, two and three.
BEDROOM ONE: Approached off the first-floor landing by an old cottage wooden door. A double sized room with radiator, fitted cupboard, potential to incorporate an ensuite shower room subject to planning permission, twin sash windows with aspect to front.
BEDROOM TWO: Approached from the first-floor landing by an old cottage wooden door. A double sized room with a radiator, ceiling light with fitted wardrobe cupboard and window with aspect over rear garden.
BEDROOM THREE: Approached from the first-floor landing by an old wooden cottage door. A double sized room with a radiator, ceiling light and window with aspect over rear garden. This room could be converted into the formal first floor family bathroom / shower room if the loft is converted into a further bedroom, all subject to planning.
OUTSIDE: The property has both front and rear cottage gardens and private parking to the rear of the property.
FRONT GARDEN: Comprising of small lawn areas with stocked flower and shrub borders and a charming pathway leading to the front cottage wooden and glazed door.
REAR GARDEN: Comprising of lawned areas and stocked flower borders with additional shrub borders and paved patio areas. Pathway leading to rear garden gate and beyond to the private residents parking.
Important Information
- This is a Freehold property.
- The review period for the ground rent on this property is every 1 year
- EPC Rating is E
Property Ref: FAN_FAN210015
Similar Properties
4 Bedroom Detached Bungalow | Asking Price £485,000
MAIN SPECIFICATIONS : AN OPPORTUNITY TO PURCHASE A REFURBISHEMENT PROJECT THAT IS PART FINISHED. DETACHED 4 / 5 BEDROOM...
3 Bedroom Terraced House | Asking Price £475,000
MAIN SPECIFICATIONS: A THREE DOUBLE BEDROOMED CHARACTER LATE EDWARDIAN FAMILY HOME WITH A 100 FOOT PLUS REAR GARDEN * DE...
3 Bedroom Detached Bungalow | Offers in excess of £475,000
OFFERS INVITED IN EXCESS OF £475,000
3 Bedroom Semi-Detached House | Guide Price £495,000
MAIN SPECIFICATIONS: PLOT 6 BEING PART OF A BESPOKE COTTAGE STYLE DEVELOPMENT IN A SEMI RURAL SETTING OF JUST 10 THREE B...
3 Bedroom Semi-Detached House | Asking Price £499,950
MAIN SPECIFICATIONS: VICTORIAN SEMI DETACHED 3 / 4 BEDROOM CHARACTER HOUSE WITH APPROXIMATELY 140 FOOT REAR SOUTH FACING...

Neville & Neville (Hailsham)
Cowbeech, Hailsham, East Sussex, BN27 4JL
How much is your home worth?
Use our short form to request a valuation of your property.
Request a Valuation
