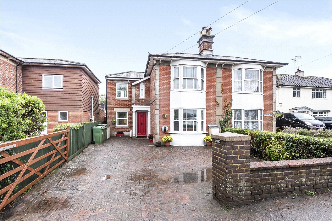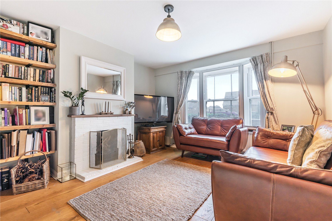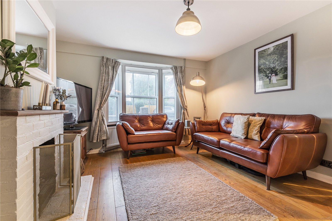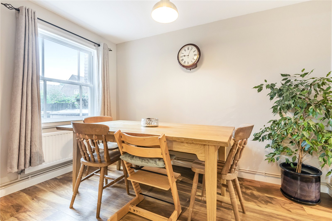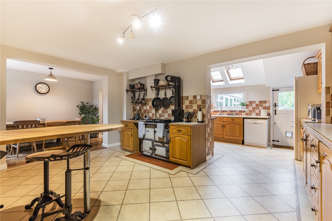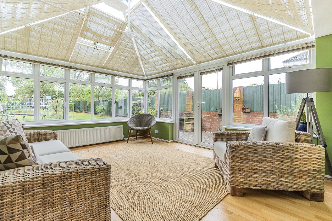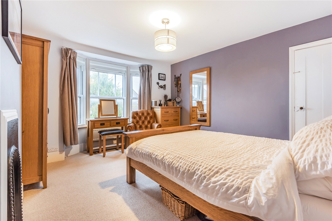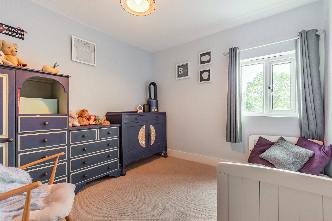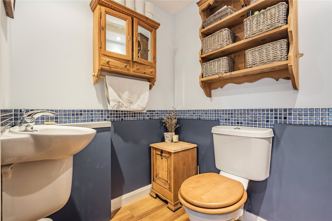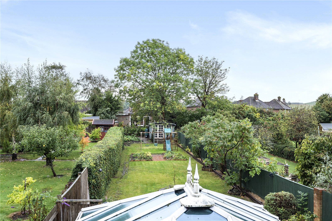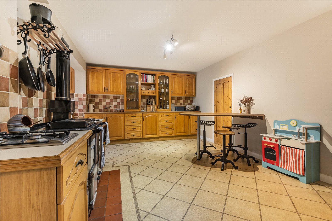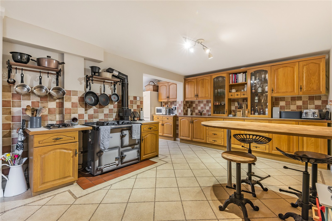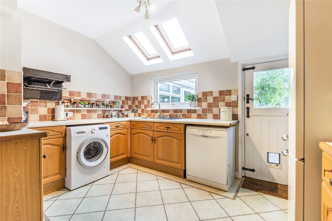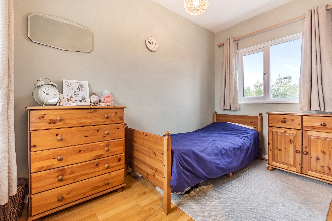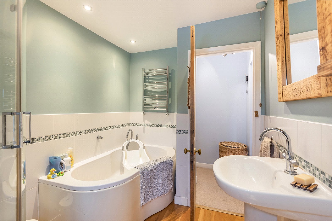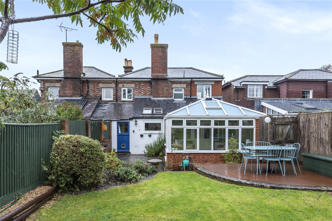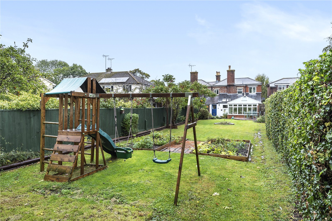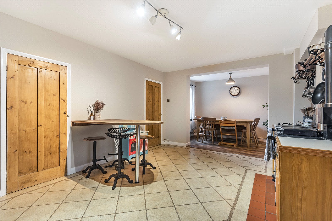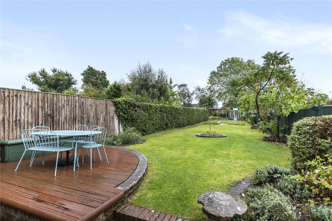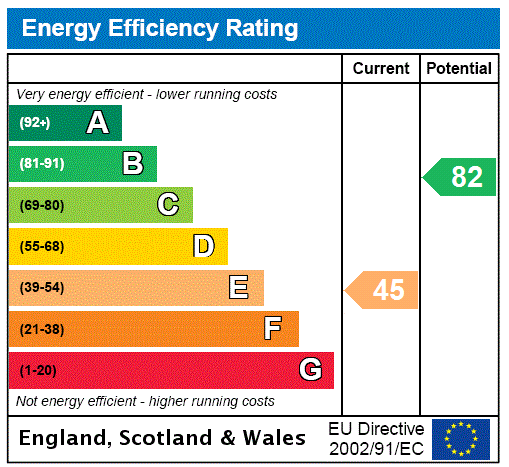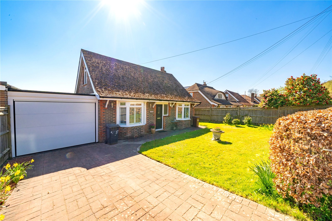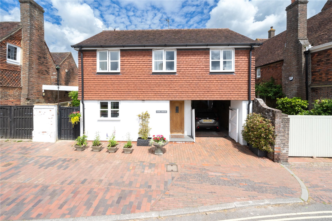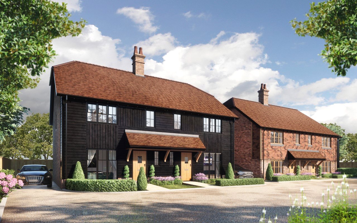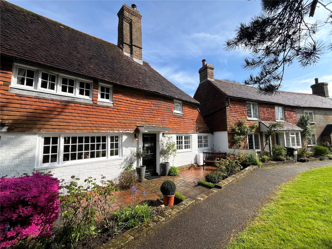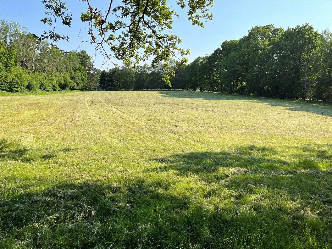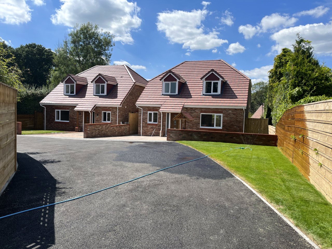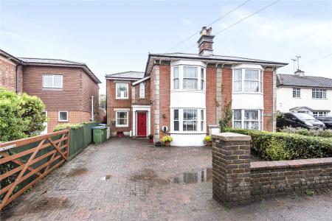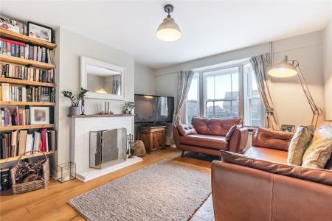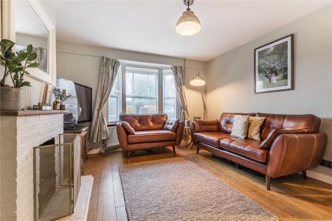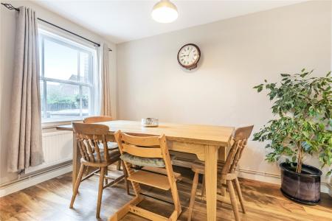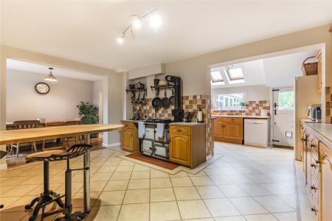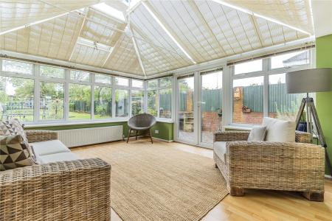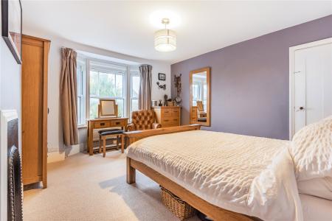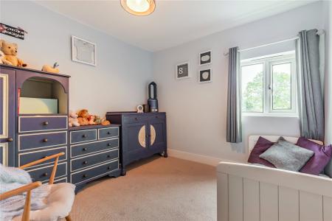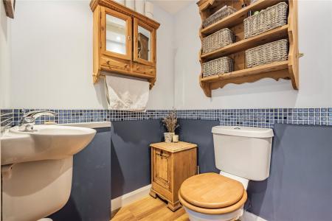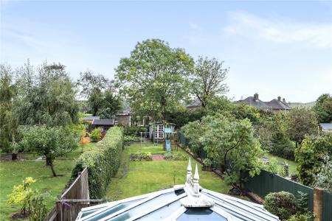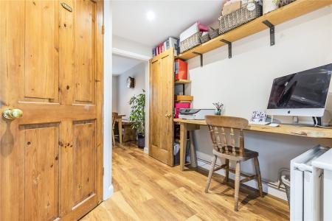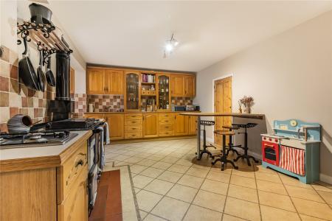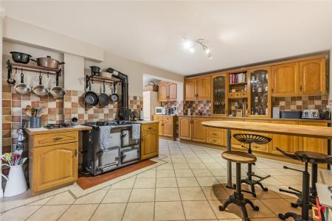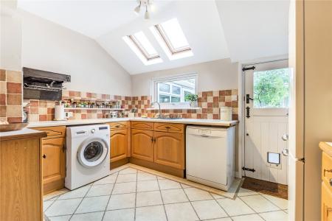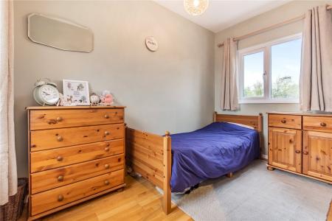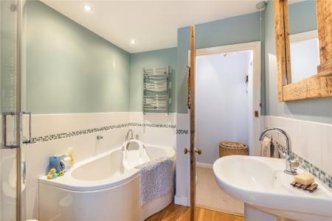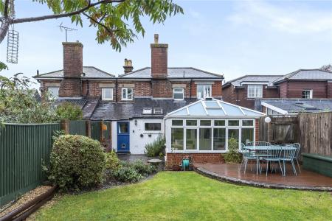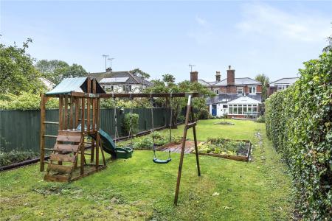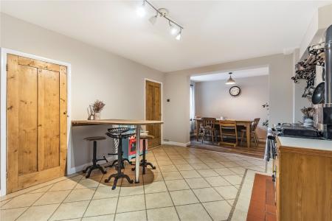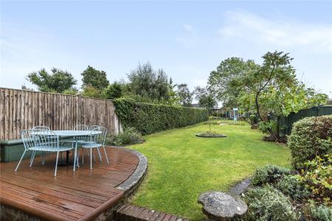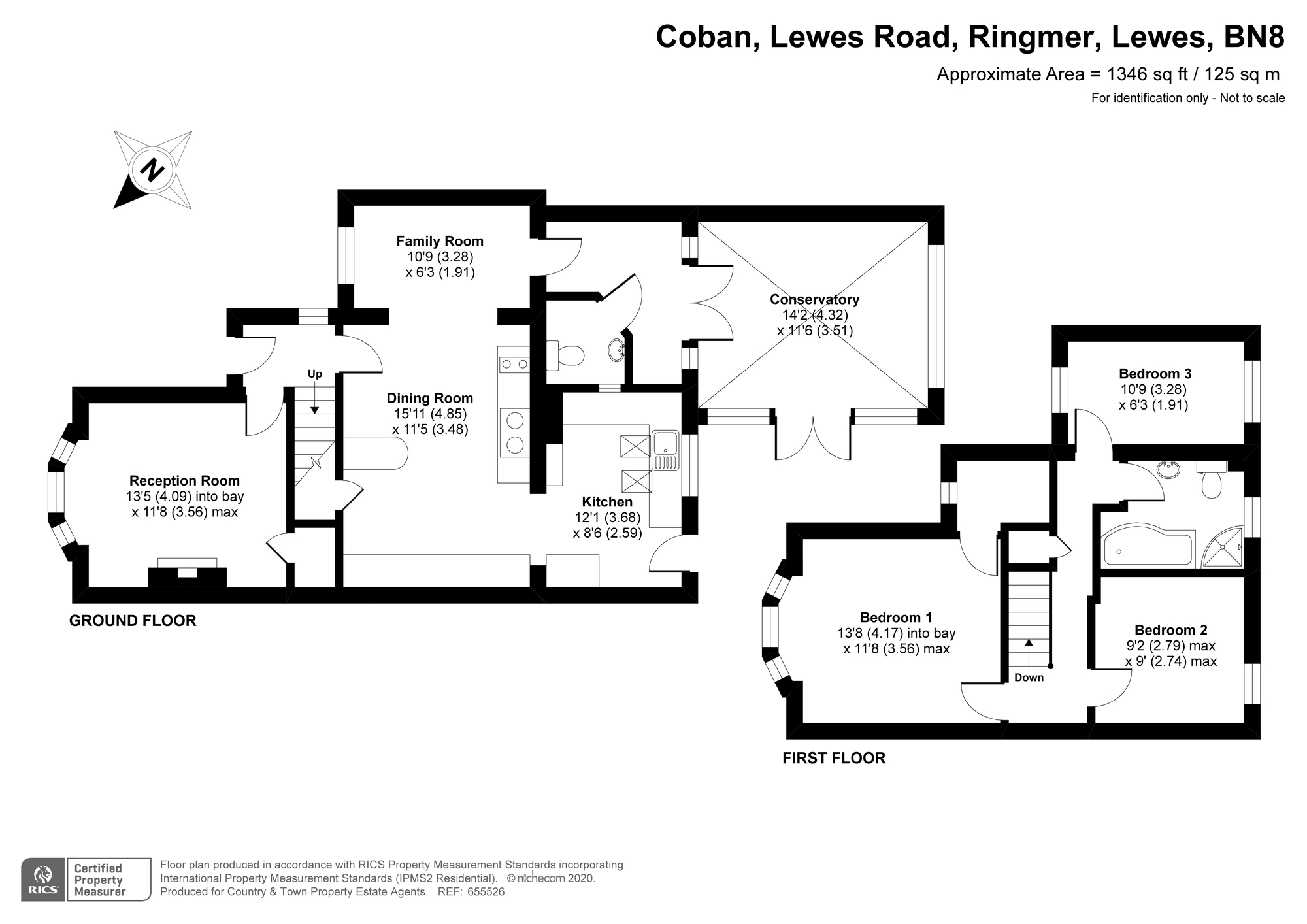3 Bedroom Semi-Detached House for sale in Ringmer
MAIN SPECIFICATIONS: VICTORIAN SEMI DETACHED 3 / 4 BEDROOM CHARACTER HOUSE WITH APPROXIMATELY 140 FOOT REAR SOUTH FACING GARDEN * 3 / 4 RECEPTION ROOMS * STUDY * DINING ROOM * LARGE KITCHEN / BREAKFAST ROOM * CONSERVATORY * SITTING ROOM ( POSSIBLE BEDROOM 4 ) * ENTRANCE HALL * LARGE DOWNSTAIRS CLOAKROOM WITH POTENTIAL TO CONVERT INTO 2ND SHOWER ROOM * LANDING * 3 FURTHER BEDROOMS * FAMILY BATHROOM / SHOWER ROOOM * FRONT DRIVEWAY PROVIDING PARKING FOR UP TO 3 VEHICLES * GAS HEATING * DOUBLE GLAZED WINDOWS * FURTHER POTENTIAL TO EXTEND SUBJECT TO PLANNING PERMISSION.
DESCRIPTION: An elegant semi-detached 3 / 4 bedroomed 19th century Victorian character village home with a south facing garden that is approximately 140 feet in length offered for sale in good decorative order and also benefits from a study and 3 / 4 reception rooms, as well as a very large open plan kitchen / breakfast room.
The property’s accommodation comprises of an entrance hall, a sitting room ( which could be used as a fourth bedroom ), a large open plan kitchen / breakfast room, a dining room, a conservatory, a study, a large downstairs cloakroom (which could be converted and enlarged into a downstairs 2nd family bathroom / shower room subject to planning permission), a landing, three further bedrooms and a first floor family bathroom / shower room.
SITUATION: This attractive and elegant well proportioned late 19th century Victorian family home is located in the heart of the highly sought-after village of Ringmer. It overlooks parts of the village green and is within only a short drive of Lewes with its splendid shopping and leisure facilities and mainline train station for London and the city of Brighton. Ringmer has a good selection of local shopping facilities and the South Downs National Park literally abuts the outer village boundaries. There are good private and state schools nearby, including Bede’s, Lewes Gramma and Eastbourne College.
ACCOMMODATION: From the front driveway you approach the impressive pillared neo classical front entrance with elegant panelled wooden door opening into the property’s entrance hall.
FRONT ENTRANCE HALL: With attractive Amtico style wooden effect flooring, radiator, ceiling light, double glazed window with side aspect, old feature wooden doors leading to both the sitting room (potential bedroom four) and kitchen / breakfast room.
SITTING ROOM (POTENTIAL BEDROOM FOUR) : Approached off the entrance hall by an old feature wooden door, with attractive oak effect wooden flooring, feature white painted brick fireplace, with brick hearth, ceiling light, fitted shelving, bay window with radiator, double glazed windows with aspect to front, fitted walk in storage cupboard.
LARGE OPEN PLAN KITCHEN / BREAKFAST ROOM: With tiled flooring, ceiling spotlights, breakfast bar with seating area below, fitted Rayburn gas range with ovens and cooking hobs over, extensive range of cottage style oak fronted cupboard and base units with numerous work surfaces over, further walk in larder cupboard, decorative tiled surrounds, extended area of kitchen with Velux style windows, further range of fitted cupboard and base units with work surfaces over, fitted 1 ½ drainer sink unit with mixer tap, space for dishwasher, space for washing machine, space for fridge freezer, fitted grill, double glazed window with aspect over rear sun terrace and 140 foot rear garden, stable door also opening onto rear sun terrace and rear 140 foot south facing garden.
DINING ROOM ( SEMI OPEN PLAN ): With oak effect wooden flooring, veiling light, radiator, double glazed window with aspect over front drive, doorway leading to study.
STUDY: Approached from the dining room by an old feature wooden door, with a bespoke solid wood desk and work area, oak wood effect flooring, radiator, fitted shelving, double glazed doors opening to generous sized conservatory, further door to downstairs cloakroom.
DOWNSTAIRS CLOAKROOM ( POTENTIAL TO CONVERT OR ENLARGE INTO A SECOND SHOWER ROOM / BATHROOM ): Approached by old feature wooden door from the study, with a low level W.C. , wall mounted white wash basin with chrome tap, part tiled walls.
CONSERVATORY: Comprising of brick and rendered lower half with double glazed upper area under a glazed pitched roof, radiator, wall lights, further French double glazed doors opening to rear south facing 140 foot rear garden.
FIRST FLOOR ACCOMMODATION: Stairs from front entrance hall leading to first floor landing with hatch to roof space, door to airing cupboard, radiator.
BEDROOM ONE: With attractive cast iron 19th century Victorian fireplace, radiator, walk in dressing wardrobe cupboard with double glazed arch shaped window. Bay double glazed window with aspect to front and view of the village green.
BEDROOM TWO: With radiator, ceiling light, double glazed window with aspect over rear south facing garden.
BEDROOM THREE: With wooden effect flooring, radiator, double glazed window with aspect over rear southerly garden.
FAMILY BATHROOM / SHOWER ROOM: With fitted panelled bath with chrome taps, tiled walls, separate glazed and chrome concaved shower cubicle with shower control system, pedestal wash basin, wall mounted chrome towel rail, W.C., double glazed window.
OUTSIDE: This elegant late 19th century Victorian family home has a front driveway and a rear 140 foot south facing garden.
FRONT DRIVE: This front area is laid to tarmac with a red brick retaining wall and provides private off road parking for approximately 3 vehicles.
REAR GARDEN: This is a main feature of this wonderful character village home. The garden measures approximately 140 feet in CHAR_LENGTH( to be verified ) and faces in a southerly direction. It comprises of a sun terrace next to the conservatory and there are steps leading up to a raised decked alfresco summer dining area. Beyond are extensive lawn areas with a play area for children divided by a small vegetable garden with a red brick path and further beyond at the far end of the garden past the fruit trees is a further vegetable garden and summer house / storage shed.
Important Information
- The review period for the ground rent on this property is every 1 year
- EPC Rating is E
Property Ref: FAN_FAN200013
Similar Properties
3 Bedroom Detached House | Guide Price £499,950
GUIDE PRICE: £499,950 - £525,000
3 Bedroom Semi-Detached House | Guide Price £495,000
MAIN SPECIFICATIONS: PLOT 6 BEING PART OF A BESPOKE COTTAGE STYLE DEVELOPMENT IN A SEMI RURAL SETTING OF JUST 10 THREE B...
Land | Asking Price £500,000
GUIDE PRICE £500,000 MAIN SPECIFICATIONS: 5 ACRES OF LAND LOCATED AT RINGLES CROSS BETWEEN UCKFIELD AND FIVE ASHDOWN, W...
Chalky Place Chiddingly Road, Horam
3 Bedroom Detached House | Guide Price £500,000
VIEW THE VIRTUAL TOUR HERE OR ON THE NEVILLE AND NEVILLE WEBSITE.

Neville & Neville (Hailsham)
Cowbeech, Hailsham, East Sussex, BN27 4JL
How much is your home worth?
Use our short form to request a valuation of your property.
Request a Valuation
