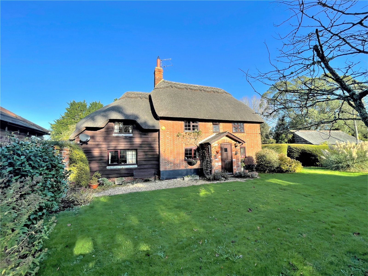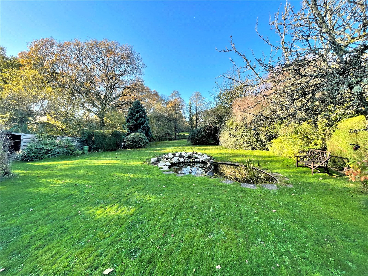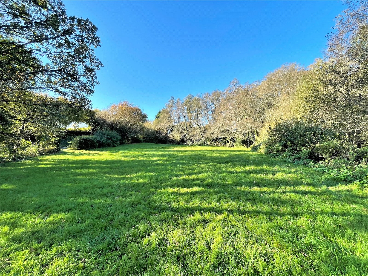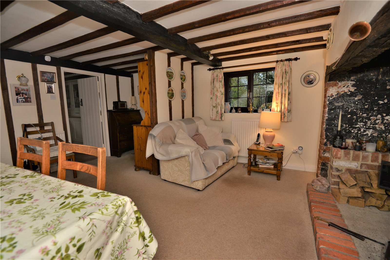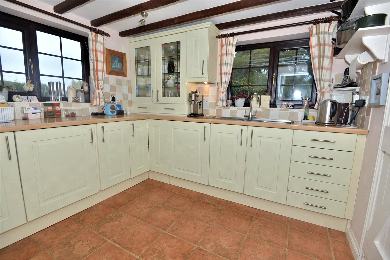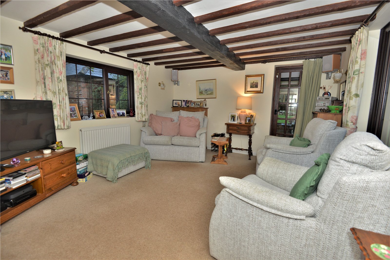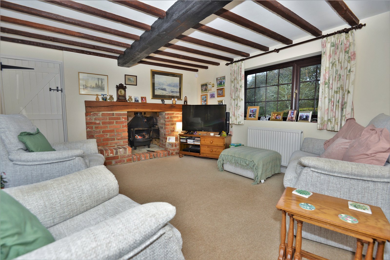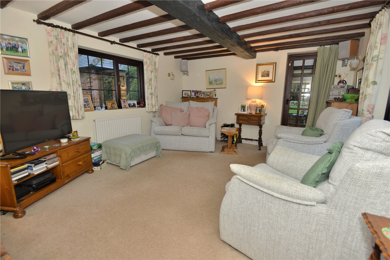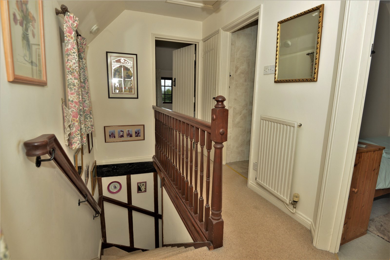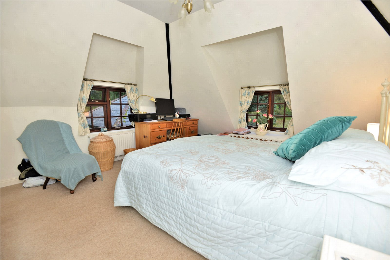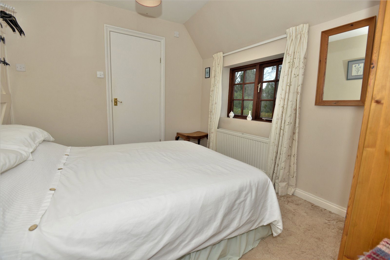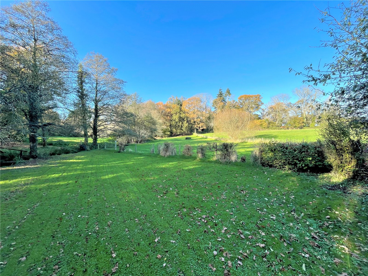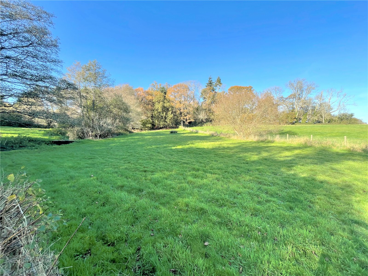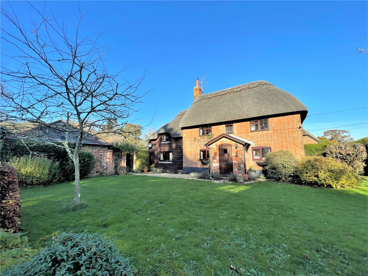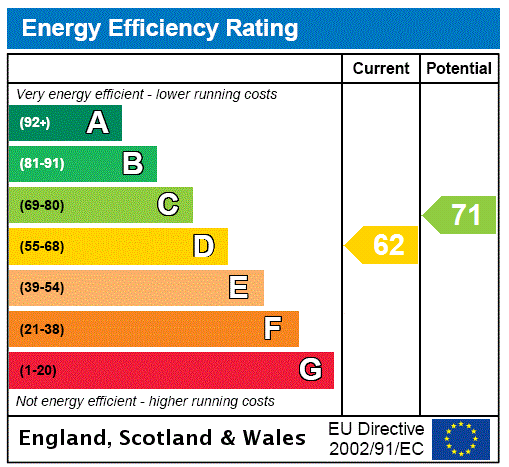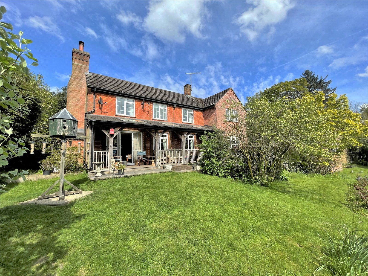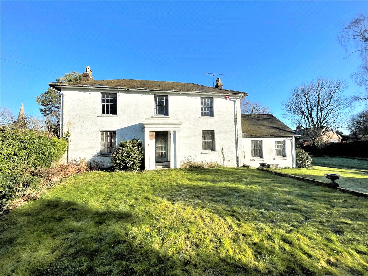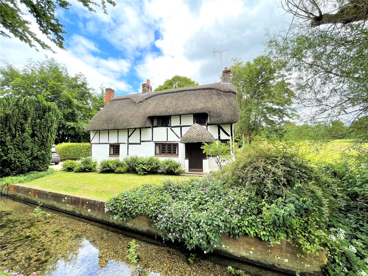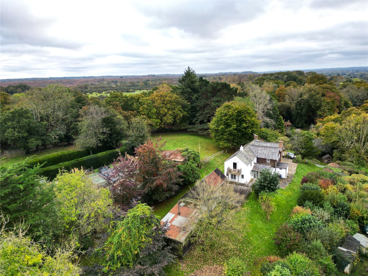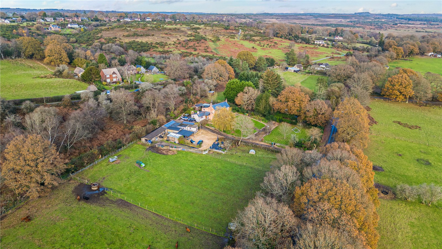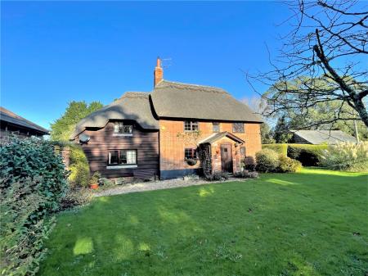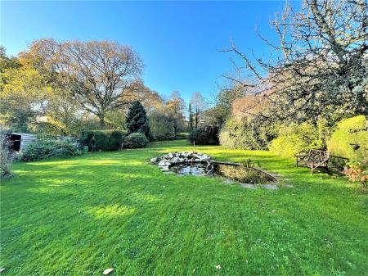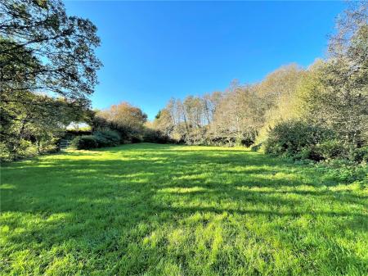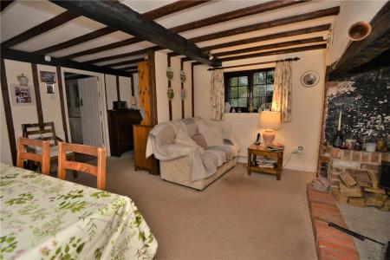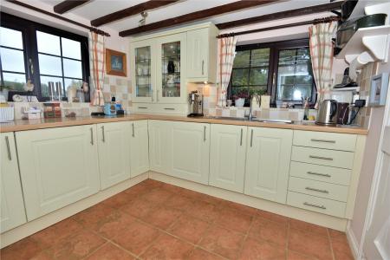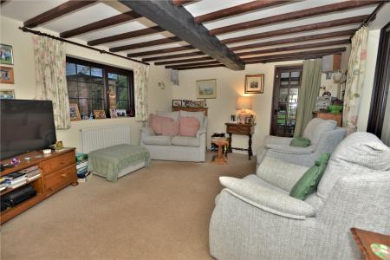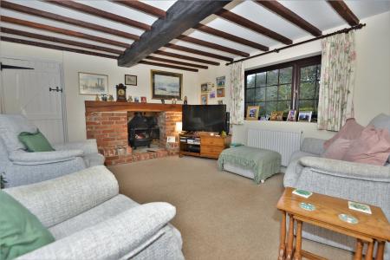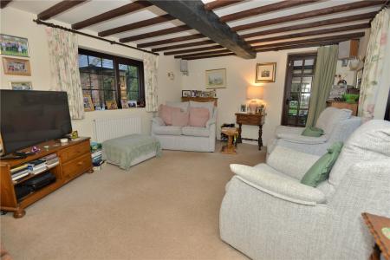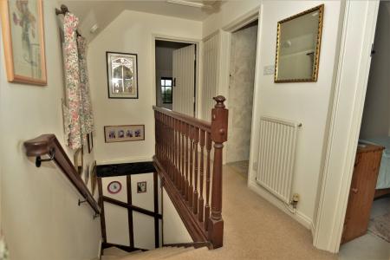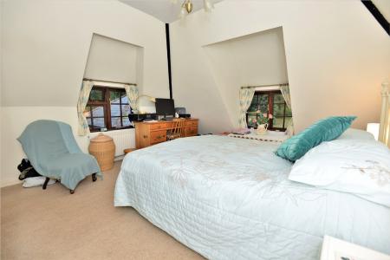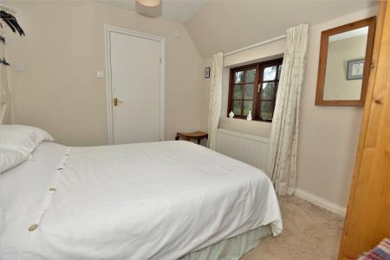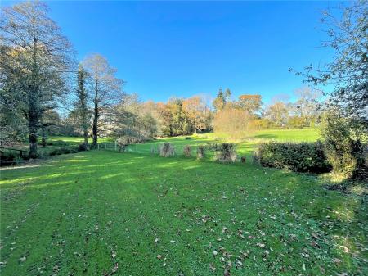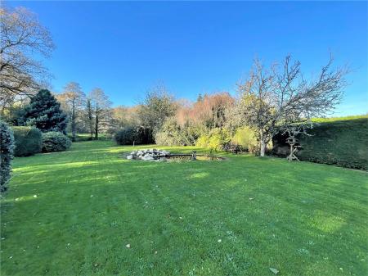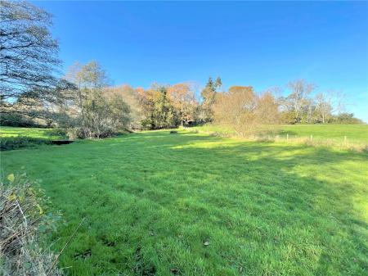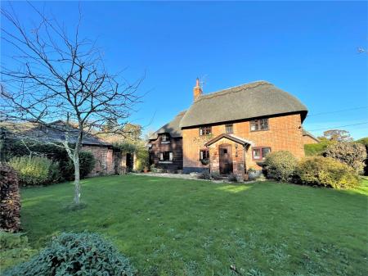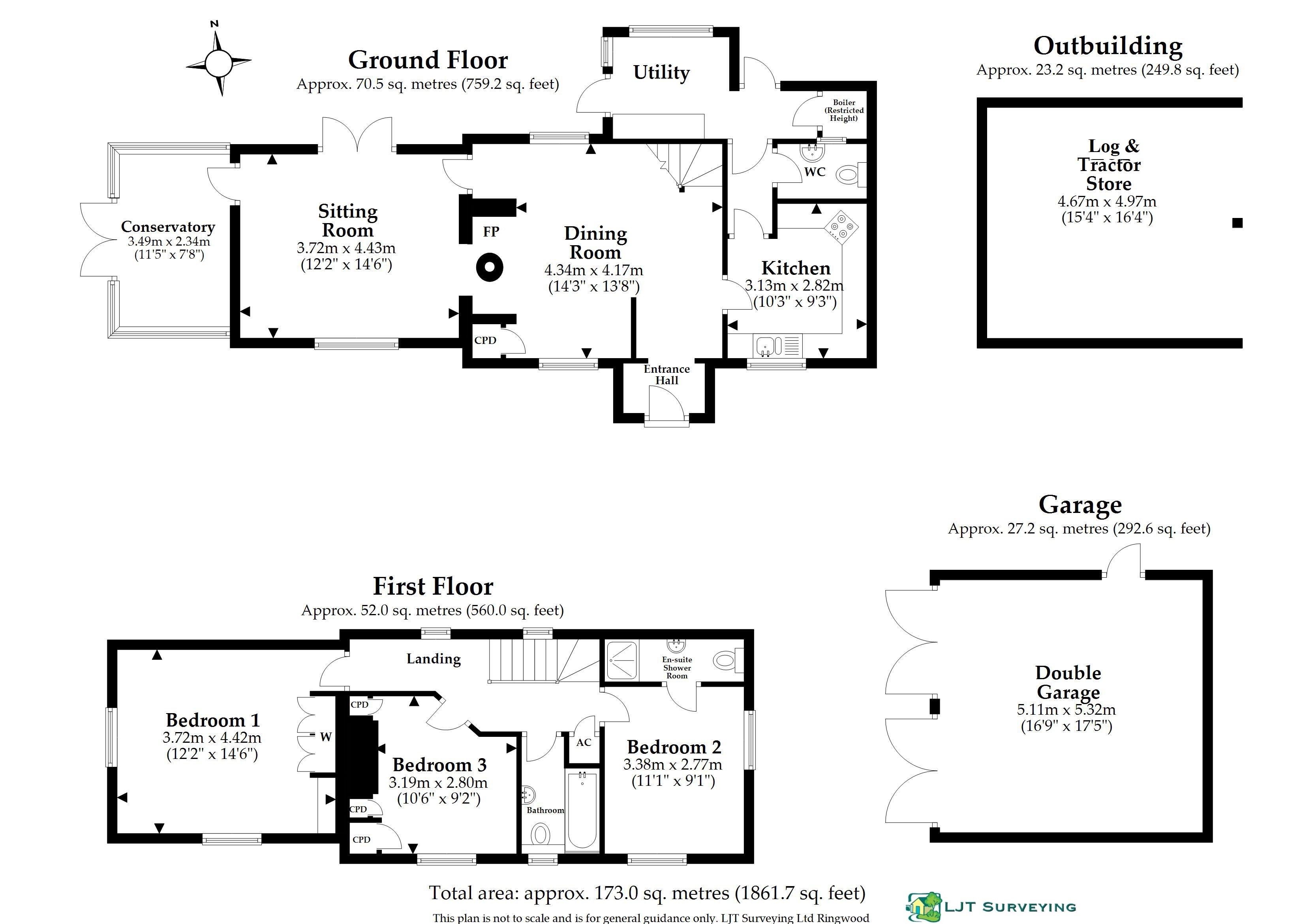3 Bedroom Detached House for sale in Ringwood
Outside
The front of the property is approached via a 5-bar wooden gate that opens to a gravelleed parking and turning area and provides access to the DOUBLE GARAGE with twin double doors, power and light connected and a personal door to the side. Adjoining the garage is a covered CAR PORT/STORE. On the opposite side of the driveway is an open fronted TRACTOR/LOG STORE.
The delightful gardens are an undoubted highlight of the property. To the front of the cottage a pedestrian gate leads to an area of lawn that continues to the side and rear of the property. The principal section of garden is located on the westerly elevation of the cottage, where a patio area is accessed from the conservatory. Beyond the patio is an expanse of level lawn featuring an attractive pond and rockery and the lawn is bound by and interspersed with mature shrubs and trees. At the bottom of the garden is a small brook, dividing the garden from two PADDOCKS, one of which has the benefit of a separate vehicular entrance onto the approach lane.
Directions
Leave Fordingbridge travelling in a Southerly direction on the A338. Upon entering Ibsley turn right (sign posted Harbridge) and cross over the river, following the road into the village. Pass by the church and after a short distance turn right into Churchfield Lane. Follow the lane and turn left at the first junction to Harbridge Green. Forest Side will be found after a short distance on the right hand side.
Picturesque thatched cottage
Idyllic location of Harbridge Green
3 bedrooms
Sitting room, dining room and conservatory
Lovely grounds of approx. 1.6 acres
Double garage and tractor/log store
Entrance Lobby Hanging space for coats.
Dining Room Dual aspect. Stairs to first floor. Marvellous double-sided fireplace featuring bread oven housing multi-fuel stove. Exposed ceiling timbers.
Sitting Room Dual aspect with French doors leading to garden. Double sided fire place housing multi-fuel stove.
Conservatory Timber framed on brick plinth. French doors leading to garden. Tiled floor.
Kitchen Comprehensively fitted with cream units at base and eye level comprising cupboards and drawers and glass fronted display cabinets. Roll top work surface. 1 1/2 bowl stainless steel sink with mixer tap and drainer. Integated NEFF oven/grill and NEFF 4-ring gas fired hob. Integrated fridge and washing machine. Dual aspect. Tiled floor.
Rear Lobby
Cloakroom WC. Wash hand basin.
Utility Room Plumbing and space for dishwasher and tumble dryer. Wall mounted cupboards. Two external doors leading to garden.
Landing Roof access. Airing cupboard.
Bedroom 1 Dual aspect with outlook over garden. Built in wardrobes and cupboard.
Bedroom 2 Dual aspect with countryside views.
En Suite Shower Room Tiled shower cubicle. Wash hand basin. WC.
Bathroom Panelled bath with shower over. WC. Wash hand basin. Heated towel rail. Tiled walls and floor.
Bedroom 3 Front aspect. Built in wardrobe and storage cupboards.
Important Information
- This is a Freehold property.
Property Ref: 5302_FOR240215
Similar Properties
Godshill Wood, Fordingbridge, Hampshire, SP6
4 Bedroom Detached House | Guide Price £975,000
A charming extended four bedroom detached family home in a most tranquil setting. Benefitting from a separate parcel of...
Martin, Fordingbridge, Hampshire, SP6
4 Bedroom Detached House | Guide Price £925,000
Situated in the picturesque village of Martin, an opportunity to acquire a striking Georgian house in need of complete r...
Rockbourne, Fordingbridge, Hampshire, SP6
3 Bedroom Detached House | Guide Price £895,000
A delightful Grade II listed cottage in wonderful gardens of approximately 0.5 acre in the picturesque Downland village...
Buddle Hill, North Gorley, Fordingbridge, Hampshire, SP6
5 Bedroom Detached House | Guide Price £1,450,000
Occupying a stunning elevated position with magnificent views over the Avon valley, a wonderful, 5-bedroom period family...
Ogdens, Fordingbridge, Hampshire, SP6
5 Bedroom Detached House | Guide Price £2,100,000
Occupying a wonderful location nestled on the hillside between Hyde and Ogdens, an impressive detached 4 - 5 bedroom hom...

Woolley & Wallis (Fordingbridge)
Fordingbridge, Hampshire, SP6 1AB
How much is your home worth?
Use our short form to request a valuation of your property.
Request a Valuation
