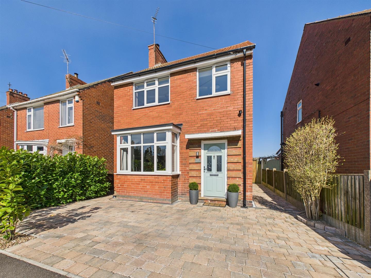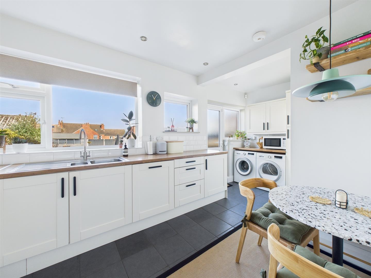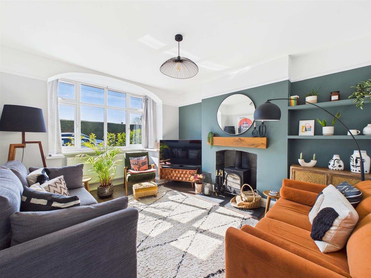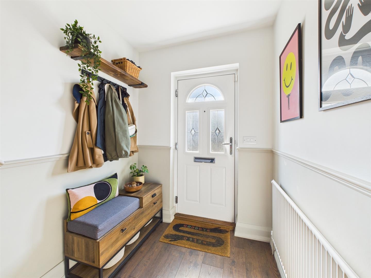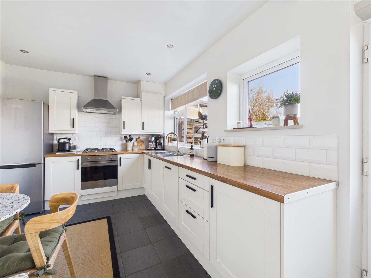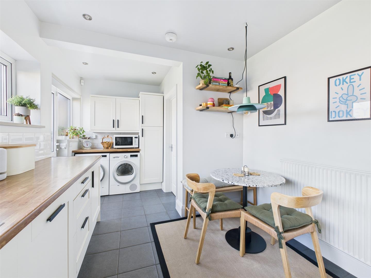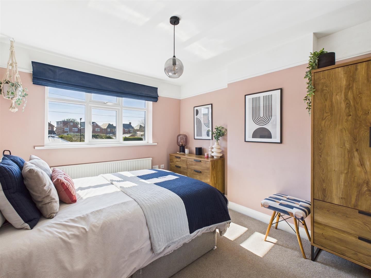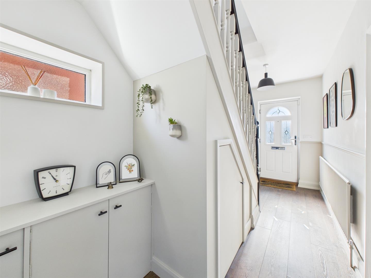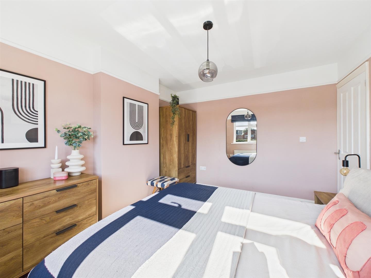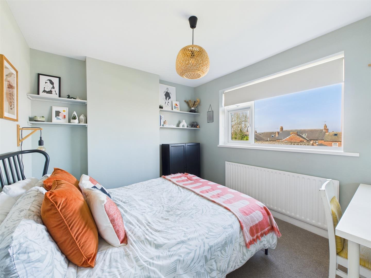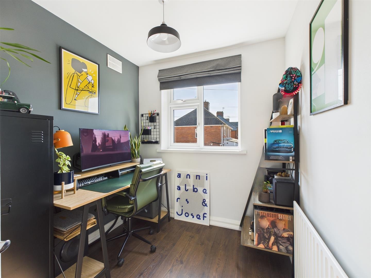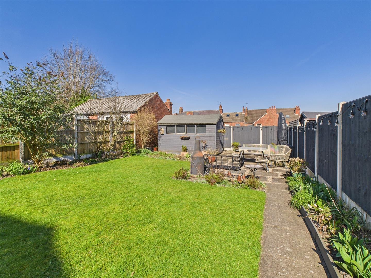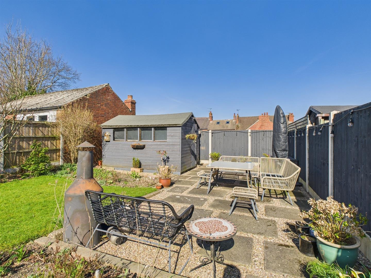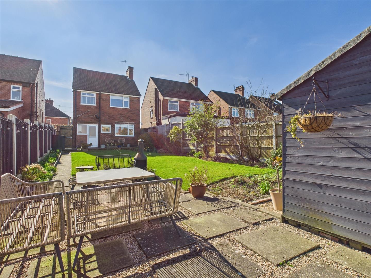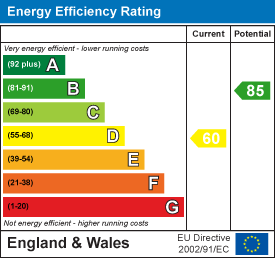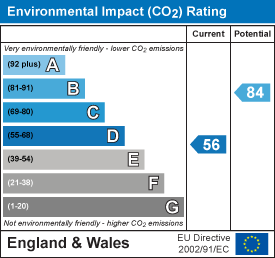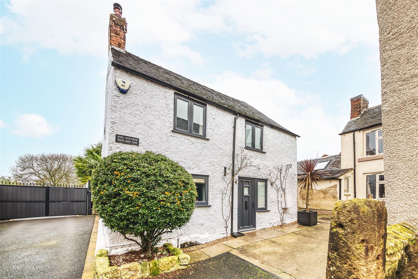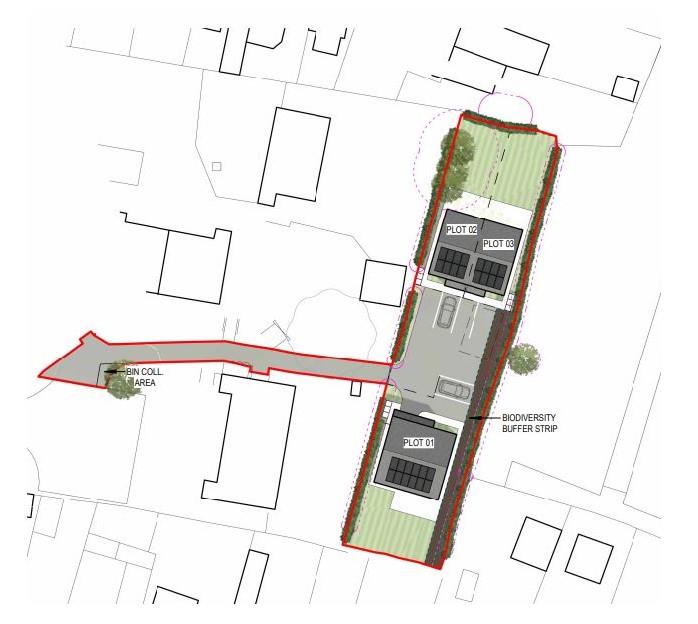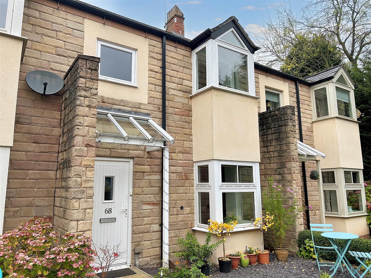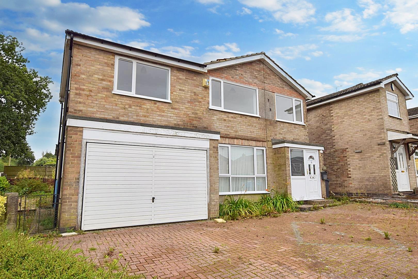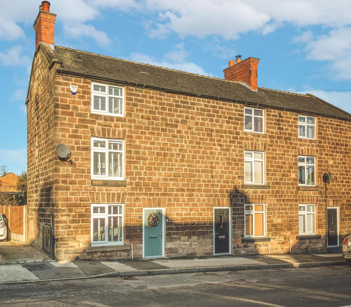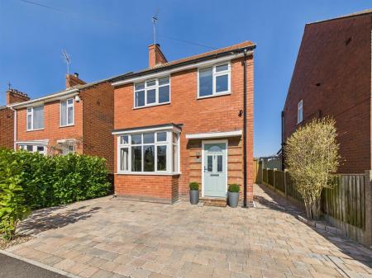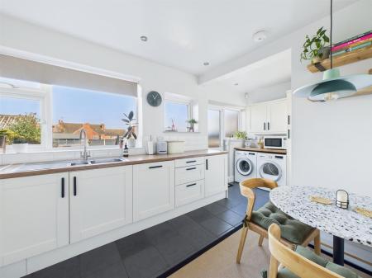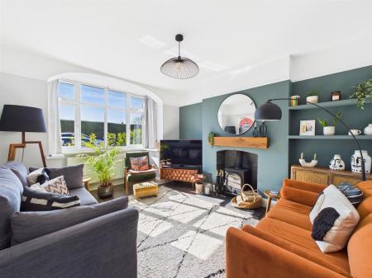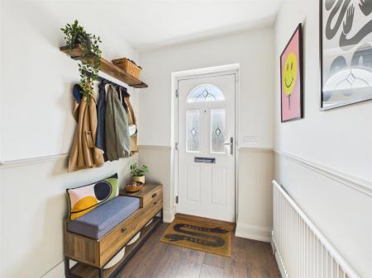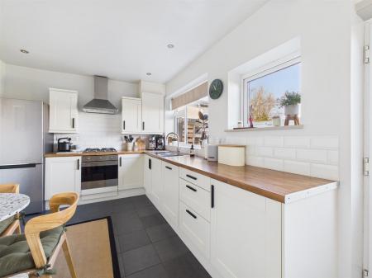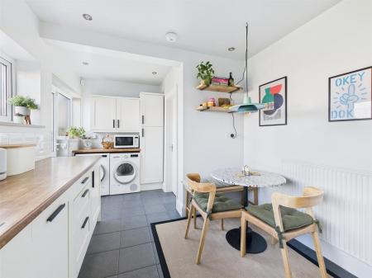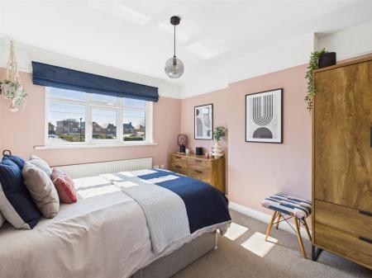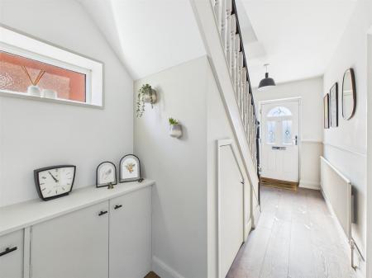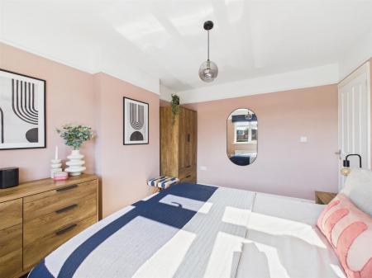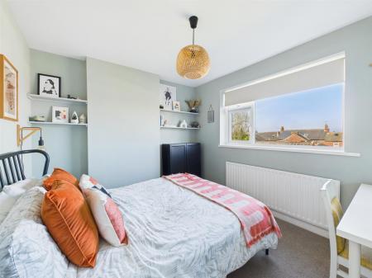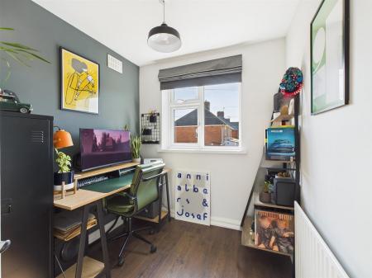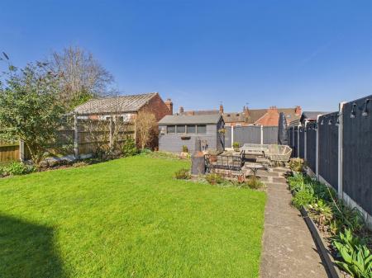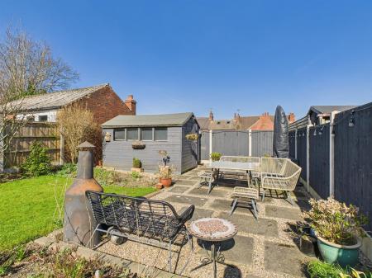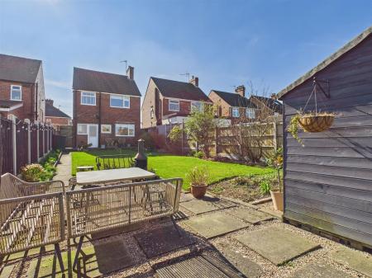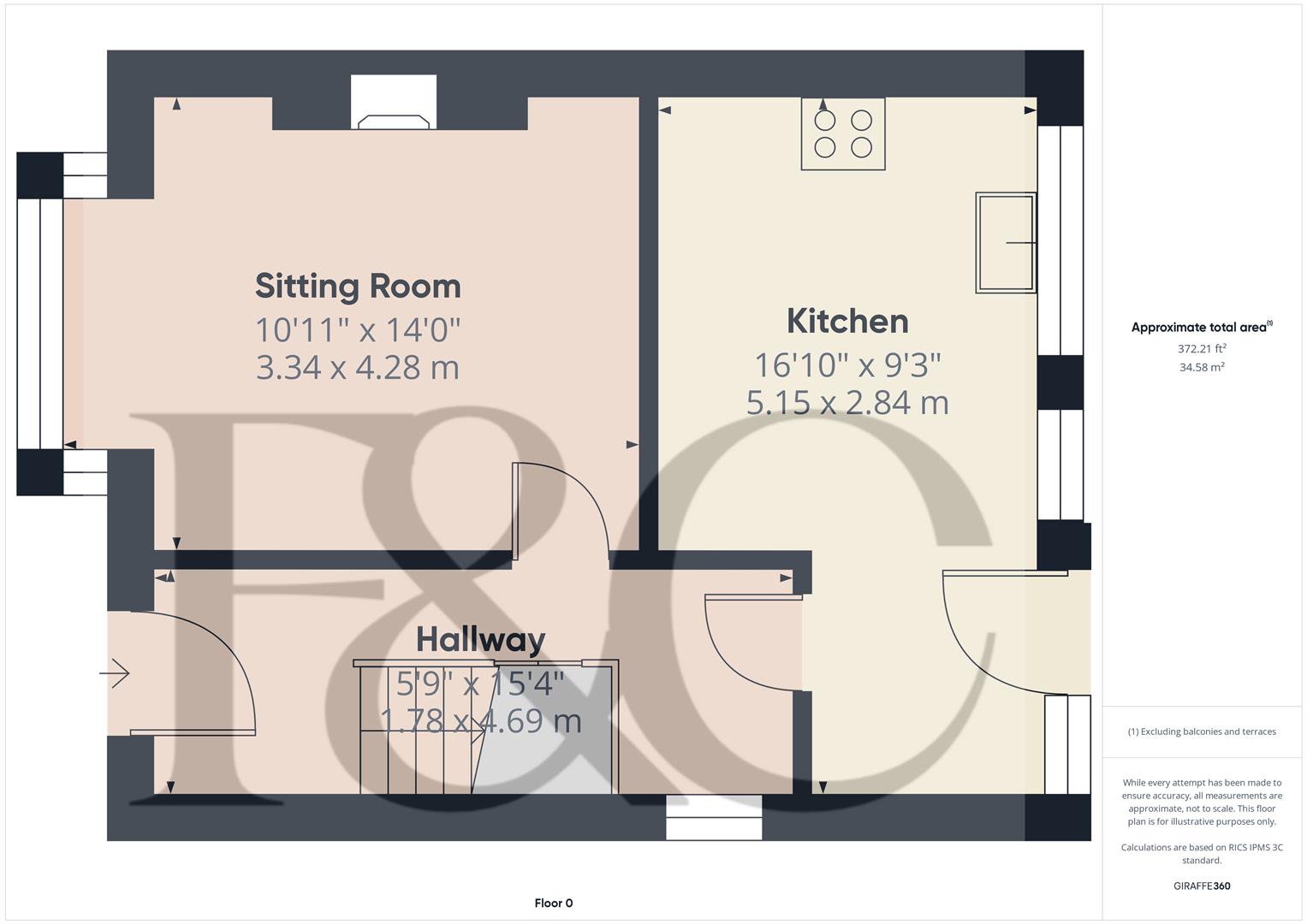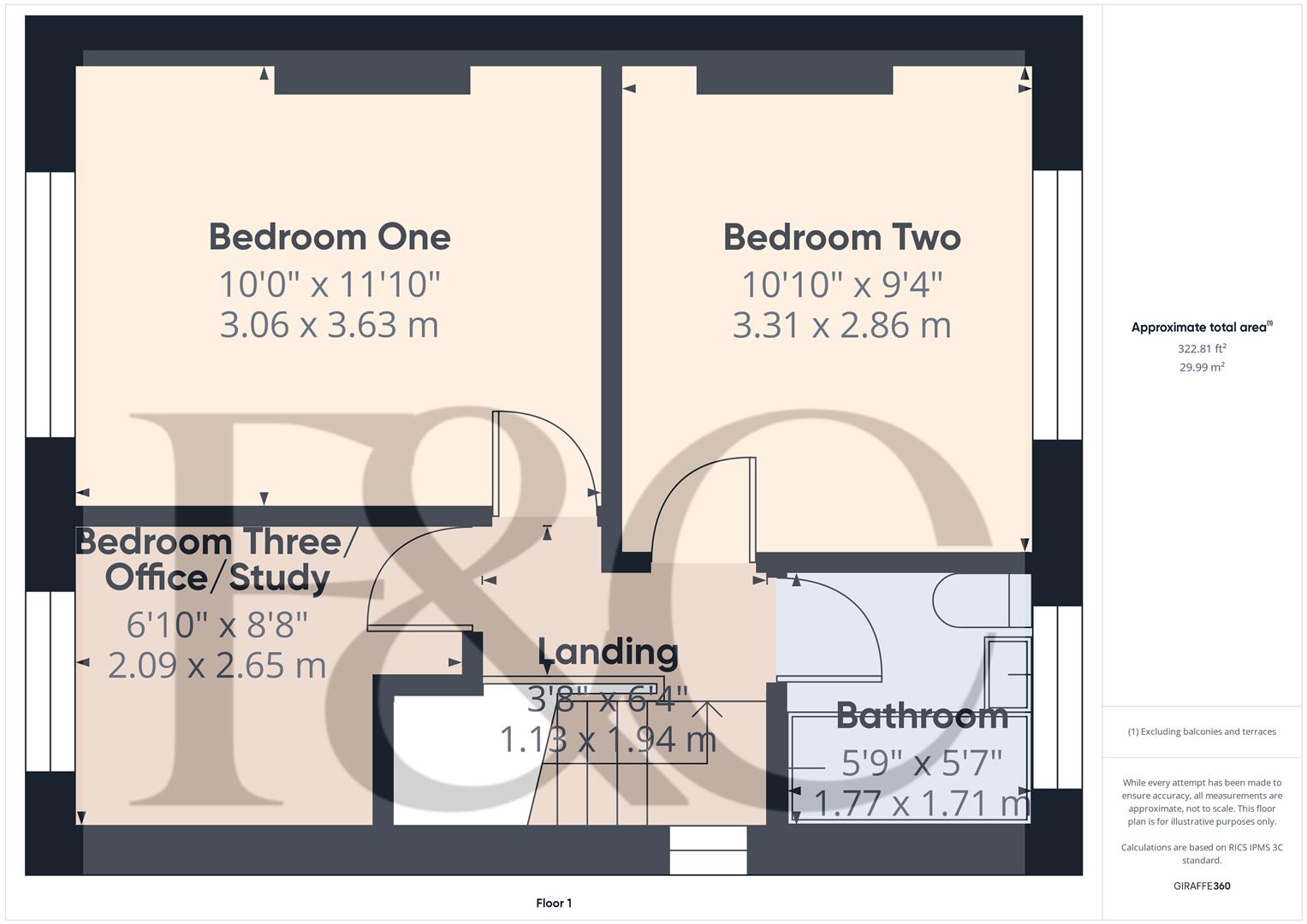- A Superbly Appointed And Modernised Traditional Detached House
- Entrance Hall With Bespoke Fitted Cupboards
- Sitting Room With Log Burning Stove
- A Comprehensively Fitted Breakfast Kitchen
- Three Bedrooms
- A Modern Bathroom With Three Piece Suite
- Driveway For Two Cars
- Delightful, Extensive Rear Garden With Patios And Lawn
- Easy Access To The Town Centre And All Local Amenities
- A38, M1 And The Peak District Are Easily Accessible
3 Bedroom Detached House for sale in Ripley
Nestled on the charming Glebe Avenue in Ripley, this delightful detached house offers a perfect blend of traditional character and modern comfort.
The accommodation includes an entrance hall with bespoke fitted cupboards, a sitting room with log burning stove, a comprehensively fitted breakfast kitchen, a modern bathroom and three well-proportioned bedrooms. It provides ample space for families or those seeking a home office.
The current owners have thoughtfully improved the property, ensuring it meets the needs of contemporary living while retaining its original charm. The extensive rear garden is a standout feature, offering a serene outdoor space for gardening, play, or simply enjoying the fresh air. The patio areas provide an excellent setting for al fresco dining or summer gatherings.
Conveniently located, this home boasts easy access to major roadways including the A38, M1, and A6, making it an ideal base for commuters. Additionally, the stunning Peak District is just a short drive away, perfect for those who enjoy outdoor pursuits and scenic walks.
With parking available for two vehicles, this property is not only practical but also situated in a popular and established area, making it a wonderful opportunity for anyone looking to settle in Ripley. This charming house is ready to welcome its new owners, offering a comfortable and inviting place to call home.
The Location -
Accommodation -
Ground Floor -
Entrance Hall - 4.69 x 1.78 (15'4" x 5'10") - Having a wood grain effect floor, dado rail, central heating radiator and stairs leading off to the first floor. An understairs cupboard provides excellent storage space. In addition, to the far side of the hallway is a UPVC double glazed window and a range of fitted bespoke cupboards which provide excellent storage space.
Sitting Room - 4.28 x 3.34 (14'0" x 10'11") - Having a feature open chimney breast with tiled hearth and insert, housing a cast iron log burning stove. There is a decorative timber mantel, shelving to the alcove, a wood grain effect floor, a central heating radiator, original picture rail and a UPVC double glazed box bay window to the front.
Breakfast Kitchen - 5.15 x 2.84 (16'10" x 9'3") - Comprehensively fitted with a range of modern base cupboards, drawers and eye level units with a complementary wood grain effect roll top work surface over incorporating a one and a half bowl stainless steel sink drainer unit with mixer tap. Integrated appliances include an electric oven with gas hob, a wall mounted extractor fan with light, a dishwasher and there is space for a fridge/freezer. Having metro style tiling to the splashback, a tiled floor, open timber shelving and inset spotlighting to the ceiling. In addition there is a utility area which has plumbing for an automatic washing machine and space for a tumble dryer with a wood grain effect work surface over and surrounded by cupboards and storage units. Having two UPVC double glazed windows overlooking the rear garden and a UPVC double glazed door with window to the side providing access to the garden and patio.
First Floor Landing - 1.94 x 1.13 (6'4" x 3'8") - Having a decorative painted balustrade, an original dado rail, a UPVC double glazed window to the side and access is provided to the roof space.
Bedroom One - 3.63 x 3.06 (11'10" x 10'0") - With an original picture rail, a central heating radiator and a UPVC double glazed window to the front elevation.
Bedroom Two - 3.31 x 2.86 (10'10" x 9'4") - Having shelving to the alcoves, a central heating radiator and a UPVC double glazed window overlooking the rear garden.
Bedroom Three/Office/Study - 2.65 x 2.09 (8'8" x 6'10") - With a wood grain effect floor, a central heating radiator under UPVC double glazed window to the front elevation.
Bathroom - 1.77 x 1.71 (5'9" x 5'7") - Appointed with a modern three piece suite comprising of an L-shaped bath with glass shower screen and shower over, a vanity wash handbasin with useful cupboards beneath and a low flush WC. Having splashback tiling, a wall mounted chrome heated towel rail, an electric shaver point, an extractor fan, inset spotlighting and a UPVC double glazed window to the rear elevation.
Outside - To the front of the property there is a block paved driveway which provides off-road parking for two vehicles. Having timber fencing and hedgerow boundary to the neighbouring properties. The block paved pathway then extends to the side which provides access to the rear garden with the gate providing access. To the rear is a delightful, enclosed, generously proportioned, rear garden which comprises of an extensive paved patio with mature lawned garden beyond which is well-stocked to the boundaries with a variety of shrubs and flowering plants. There is an additional paved patio at the far side of the garden providing an additional seating area. Having outside lighting, a cold water tap and power. There is a timber garden shed which provides excellent storage and a log store.
Council Tax Band C -
Property Ref: 10877_33809935
Similar Properties
White Hart Yard, Kilburn, Belper, Derbyshire
2 Bedroom Detached House | Offers in region of £269,950
Nestled in the charming area of Kilburn, this delightful cottage offers a perfect blend of comfort and character. Spanni...
The Orchard, Horsley Woodhouse, Derbyshire
Plot | Offers in region of £259,950
BUILDING PLOT - This exciting 3 x building plot ( three houses ) presents a rare opportunity for those looking to create...
Millers Way, Milford, Belper, Derbyshire
3 Bedroom Townhouse | Offers in region of £259,950
A modern townhouse with garage located on a quiet and secluded pedestrian walkway forming part of a sought after riversi...
Alport Close, Hulland Ward, Ashbourne
4 Bedroom Detached House | Offers in region of £275,000
A well positioned, four bedroom, detached residence in the sought after location of Hulland Ward. This is a spacious, fo...
Slack Lane, Nether Heage, Belper, Derbyshire
3 Bedroom Cottage | Offers in region of £279,950
A delightful stone detached cottage located within the sought after village of Nether Heage approximately two miles from...
Spencer Road, Belper, Derbyshire
3 Bedroom End of Terrace House | £279,950
A superbly presented and sympathetically modernised three storey stone cottage located within walking distance of Belper...

Fletcher & Company Estate Agents (Duffield)
Duffield, Derbyshire, DE56 4GD
How much is your home worth?
Use our short form to request a valuation of your property.
Request a Valuation
