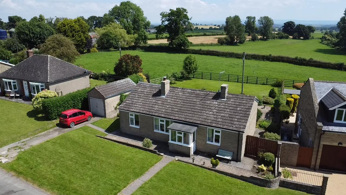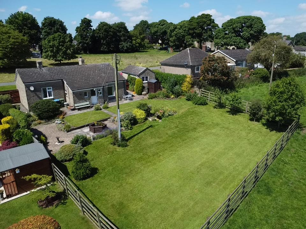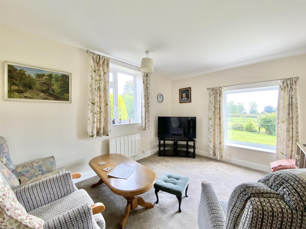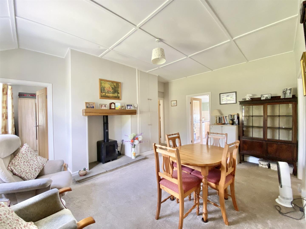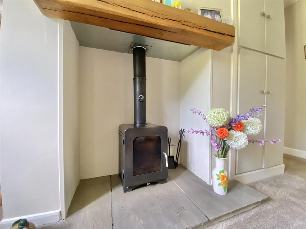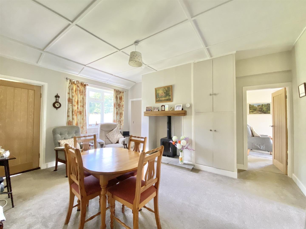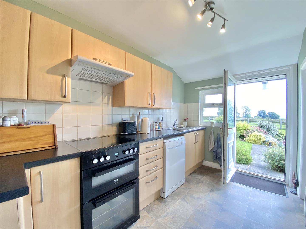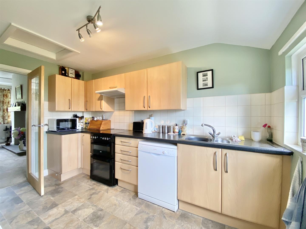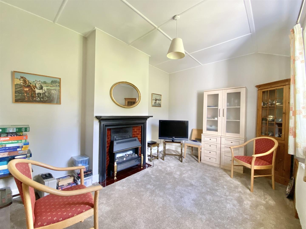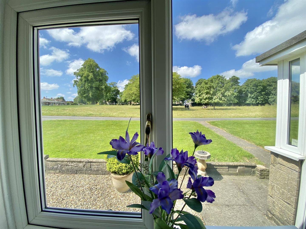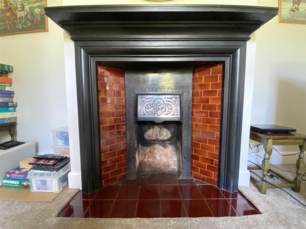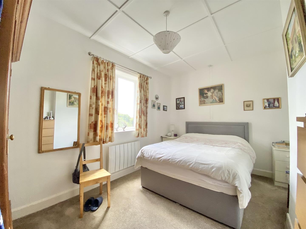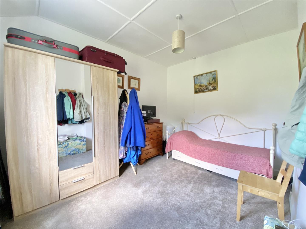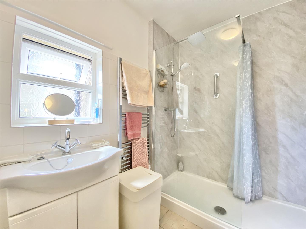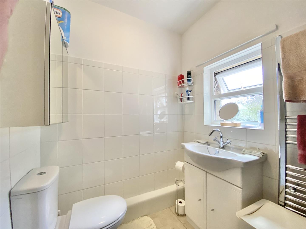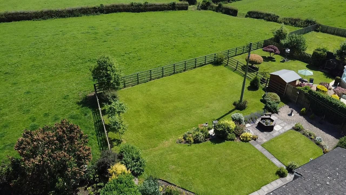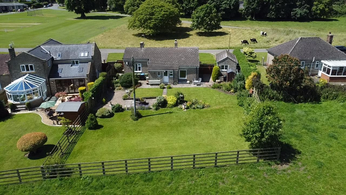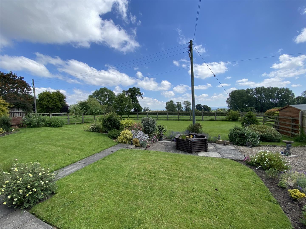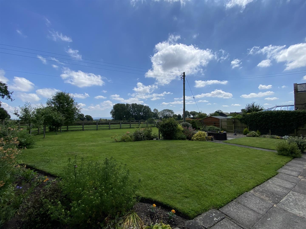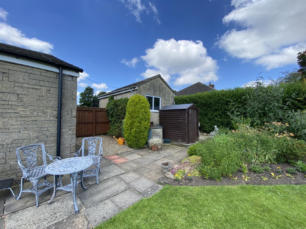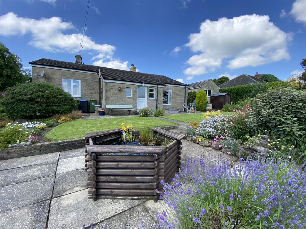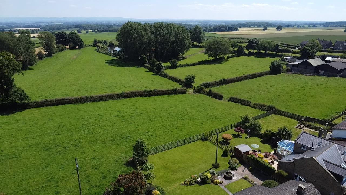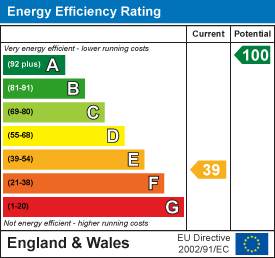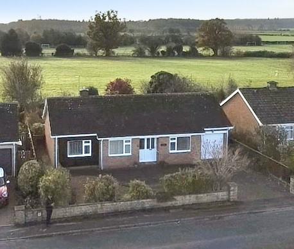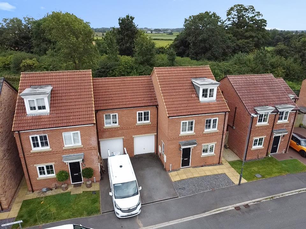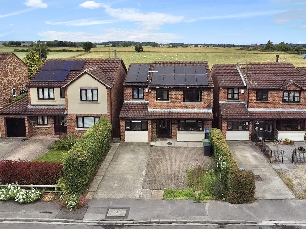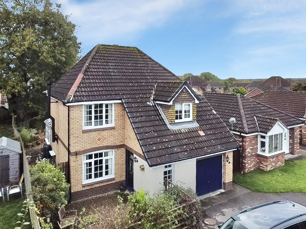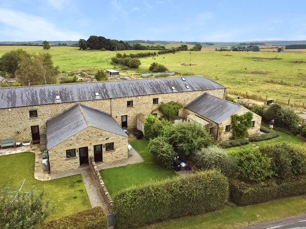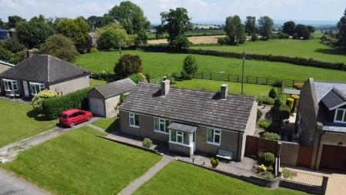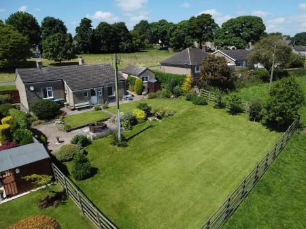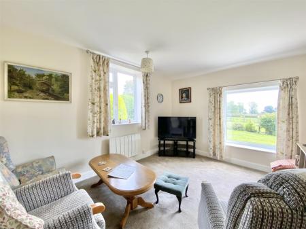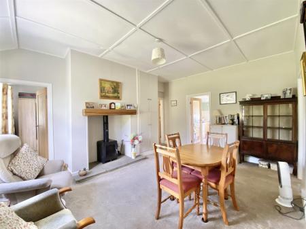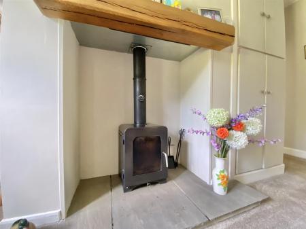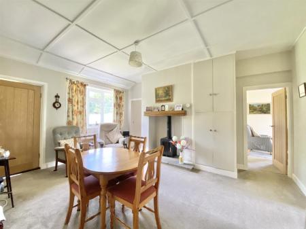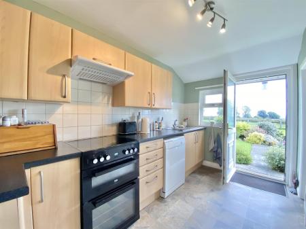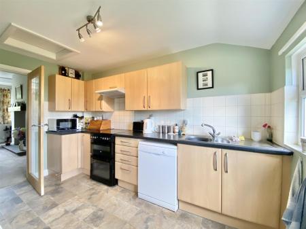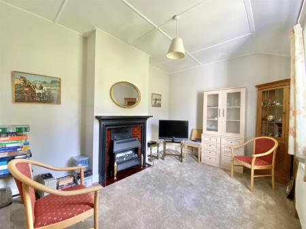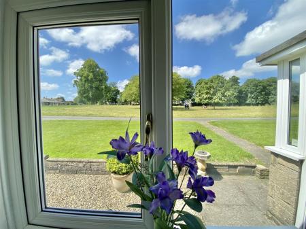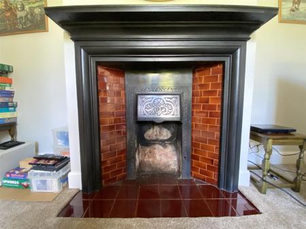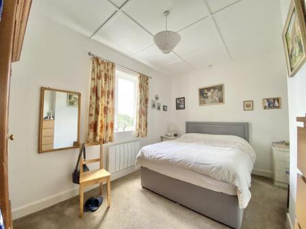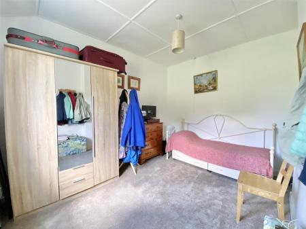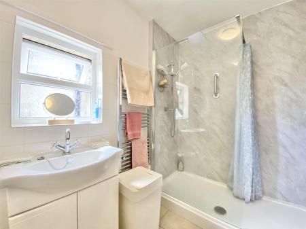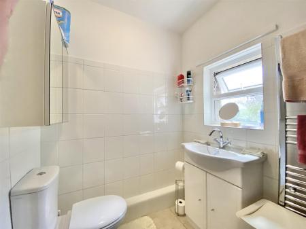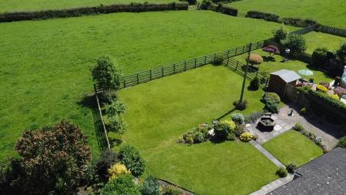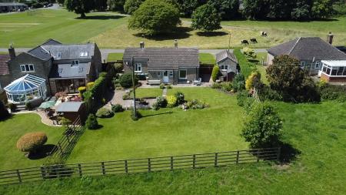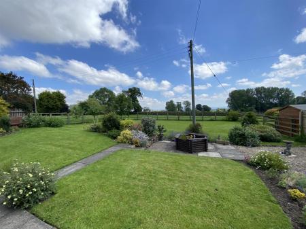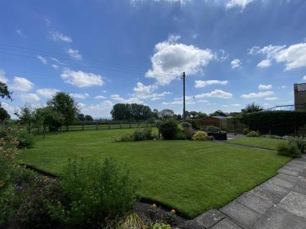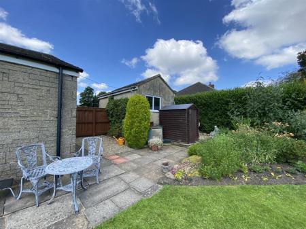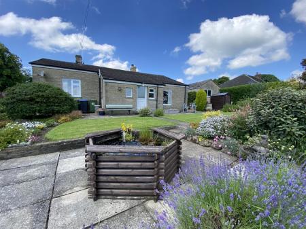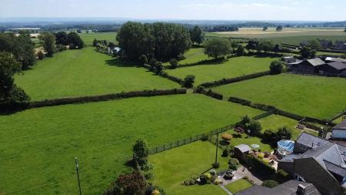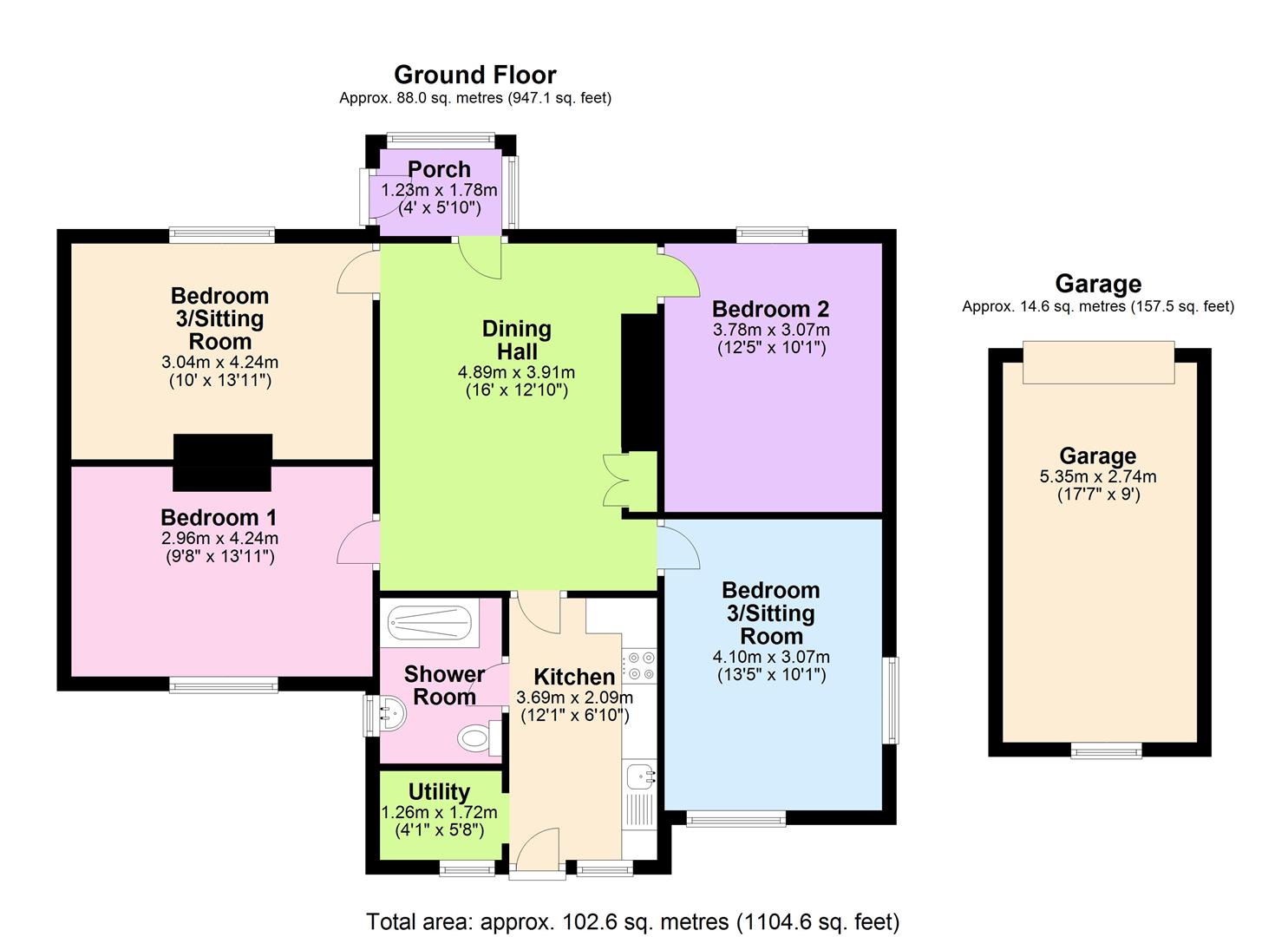- Detached Bungalow
- Flexible Layout
- Large Garden
- Popular Village Location
- Great Views Over The Green & Towards The Hambleton Hills To The Rear
- Close To Bedale, Masham, Yorkshire Dales & Junctions 50 & 51 Of The A1(M)
- Off Street Parking & Garage
- Potential To Extend
- Video Tour Available
- Enquire Today For Your Personal Viewing
3 Bedroom Detached Bungalow for sale in Ripon
A superb opportunity to purchase a three bedroom detached bungalow overlooking the Green in the popular village of Thornton Watlass and with fabulous views to the rear towards the Hambleton Hills. Conveniently positioned close to Bedale and Masham plus Junctions 50 and 51 of the A1(M) the property also benefits from a flexible layout, large garden, off street parking and a garage.
Description - This great home is a rare opportunity to live in this sought after position within the popular village of Thornton Watlass.
The property opens into an entrance porch with space for storing shoes and leads into a central dining hallway which is a great room for entertaining with space for a large dining table and chairs plus side units and even has a log burning stove set into an inglenook style fireplace with a stone hearth. The flexible layout and rooms sizes provide the occupants with multiple options to take advantage of the views to the front and rear. The current owners use one of the rear rooms as a sitting room with lovely views over the garden and of the fields beyond with the Hambleton Hills in the distance, it could also be used as a double bedroom. Bedroom one is also to the rear and is a great double bedroom with the other 2 rooms also designated as double bedrooms but could be used as a great study or as a sitting room, especially one of the front rooms which has an attractive cast iron fireplace with a tiled surround and hearth with an outlook over the village Green.
The kitchen is set to the rear and comprises of a range of wall and base units with a work top over having tiled splashbacks and a one and a half bowl sink. There is space for a dishwasher and a freestanding electric cooker with four hobs, a grill and oven and there is a useful door out to the rear garden. Off the kitchen is a utility room which has spaces for a washing machine and a tall fridge freezer. The shower room comprises of a large step in shower with a tall screen and fixed and handheld shower heads plus a push flush W.C and a wash basin set onto a vanity unit.
Outside
To the front the lawned frontage forms part of the Village Green, with the boundary of the property starting at the low wall with a path to the entrance porch. There is also a hard standing driveway providing off street parking and leading to the detached garage. The garage itself has double timber doors, lighting and power points and a window to the rear. There is gated access to the rear garden which is a superb space and setting that is mainly lawned with mature shrubberies an ornamental pond with water feature and a paved seating area all enclosed by fenced boundaries. Further storage is provided by a garden shed and there is also a useful garden tap. The gardens have been designed to take advantage of the views over the open fields beyond and the Hamleton Hills in the distance.
Location - Thornton Watlass is a picturesque village, conveniently positioned between Bedale to the South and Masham and to the North and Ripon is just 11 miles away too. Conveniently junctions 50 and 51 of the A1(M) are also close by, as is the Yorkshire Dales National Park. Northallerton also provides a regular mainline train service to London Kings Cross.
The village is also well served by a primary school and The Buck Inn public house overlooking the Green, which is also home to Thornton Watlass cricket club giving the village a lovely community feel.
General Notes - Viewing - by appointment with Norman F. Brown.
Local Authority - North Yorkshire Council
Tel: (01609) 779977
Council Tax Band - D
Tenure - We are advised by the vendor that the property is Freehold.
Construction: Timber Frame
Conservation Area - Yes (Thornton Watlass)
Utilities
Water - Mains (Yorkshire Water)
Heating: Electric Wall Heaters
Water - Immersion Heater
Drainage: Mains
Broadband:
Checker: www.checker.ofcom.org.uk
Mobile:
Checker: www.checker.ofcom.org.uk
Flood Risk: No Risk
Has the property ever suffered a flood in the last 5 years - No
Restrictive Covenants:
Important information
Property Ref: 855855_33229483
Similar Properties
Station Road, Newton Le Willows, Bedale
3 Bedroom Detached Bungalow | Guide Price £350,000
A well presented three bedroom detached bungalow located in a popular village and ideally positioned for Bedale, Richmon...
3 Bedroom Detached Bungalow | £325,000
An excellent three double bedroom detached bungalow located close to the Bedale town centre, doctors surgery and Leisure...
4 Bedroom Semi-Detached House | £325,000
An excellent spacious four double bedroom semi detached home located in a popular area close to Bedale town centre and b...
Coronation Road, Little Crakehall, Bedale
4 Bedroom Detached House | £375,000
An excellent four bedroom detached home locate din the popular village of Little Crakehall, ideal for Bedale, Leyburn an...
Fox Covert Close, Aiskew, Bedale
4 Bedroom Detached House | Guide Price £375,000
A contemporary styled four bedroom detached home located in a popular area and within a quiet cul de sac. This spacious...
2 Bedroom Barn Conversion | £375,000
A superb two double bedroom barn conversion ideally placed in a rural setting for Bedale, Richmond and Leyburn. The prop...
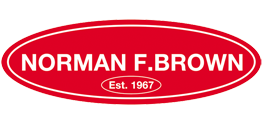
Norman F Brown (Bedale)
6 Bridge Street, Bedale, North Yorkshire, DL8 2AD
How much is your home worth?
Use our short form to request a valuation of your property.
Request a Valuation
