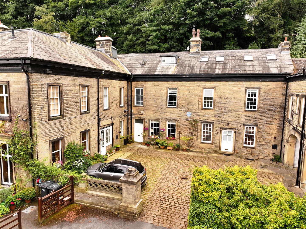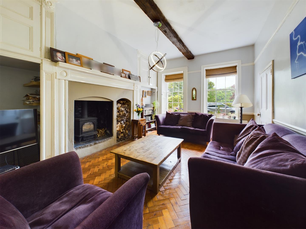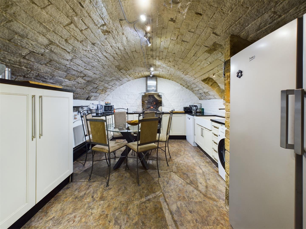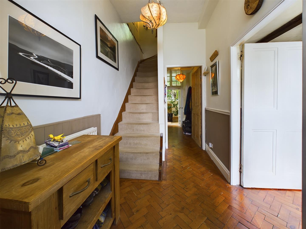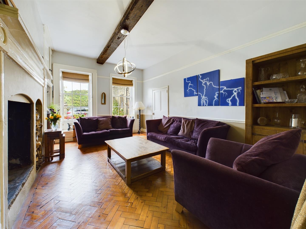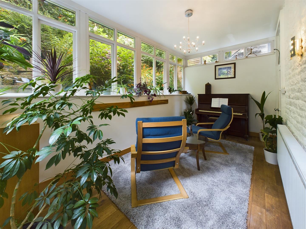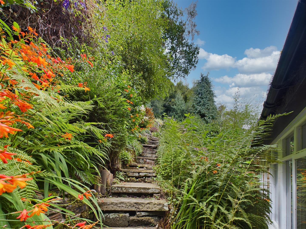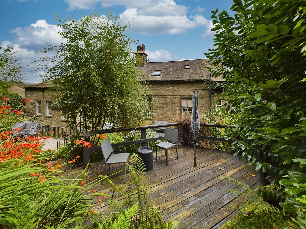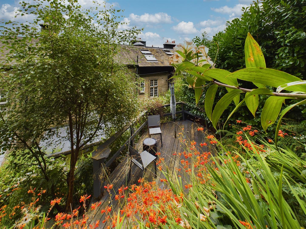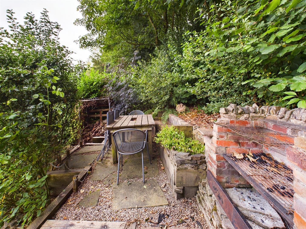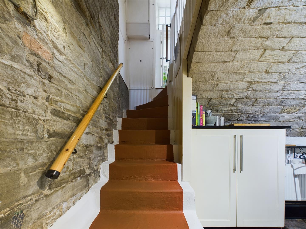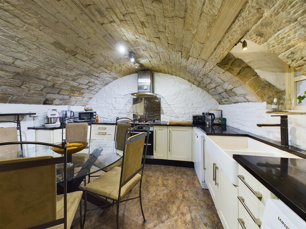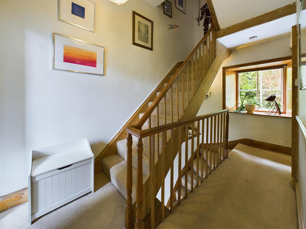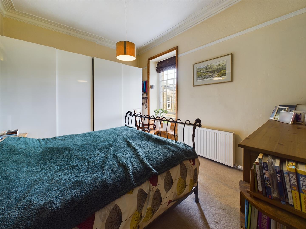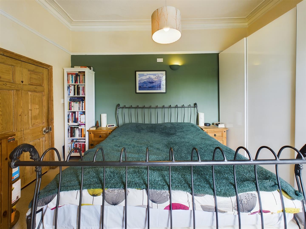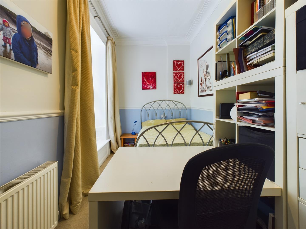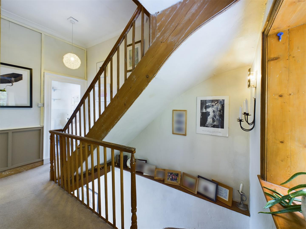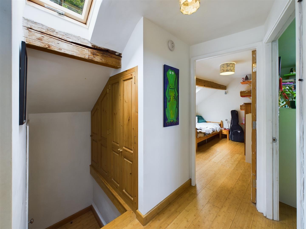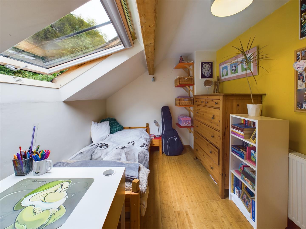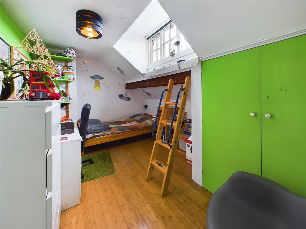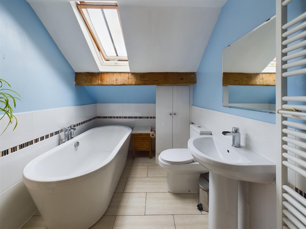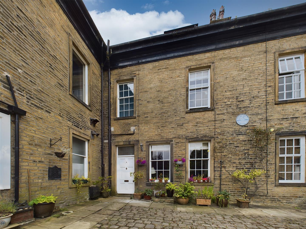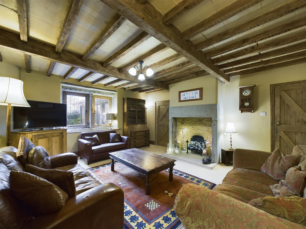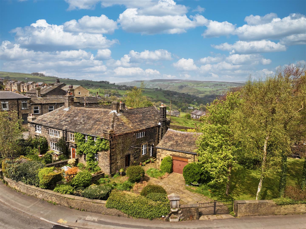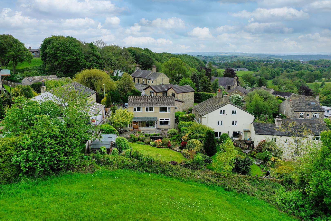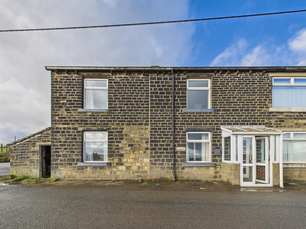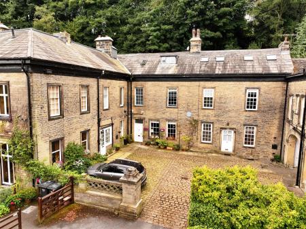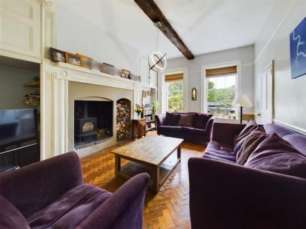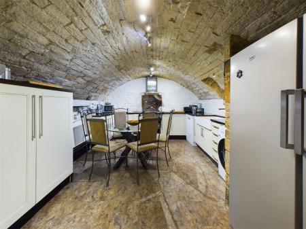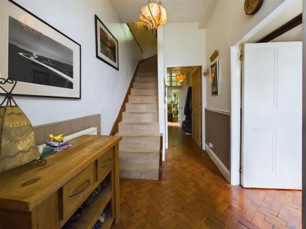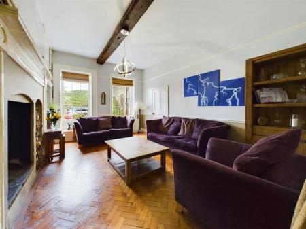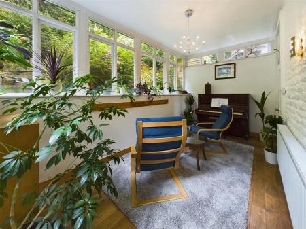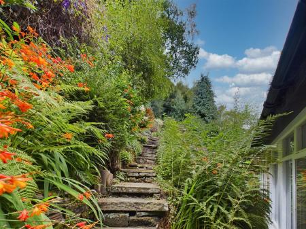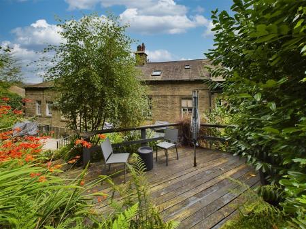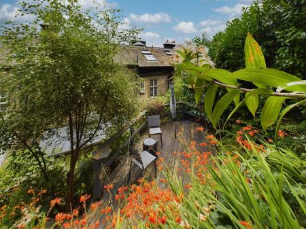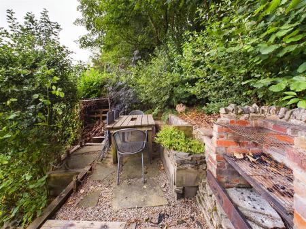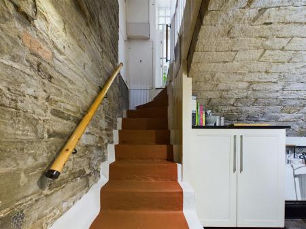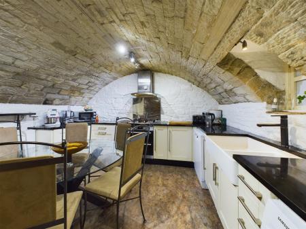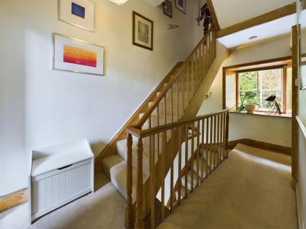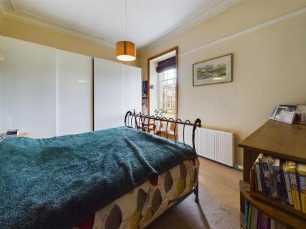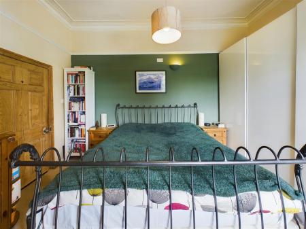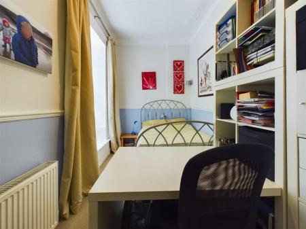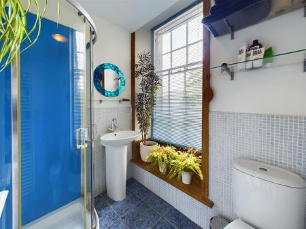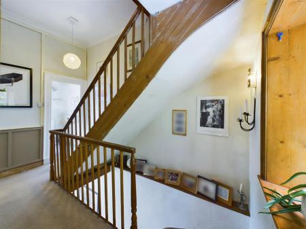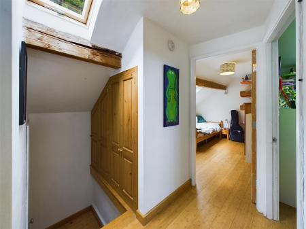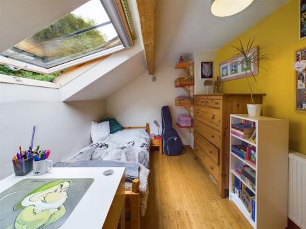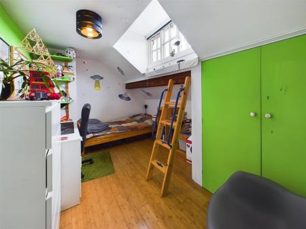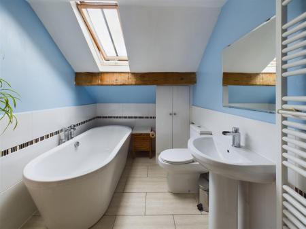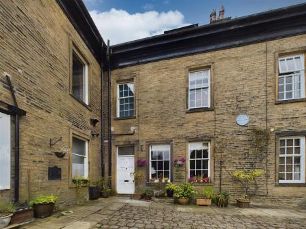- WEALTH OF HISTORY
- SET OVER FOUR FLOORS
- FOUR DOUBLE BEDROOMS
- SPACIOUS ACCOMMODATION
- SOUGHT-AFTER LOCATION
- CHARACTER FAMILY HOME
4 Bedroom Character Property for sale in Ripponden
Occupying a prominent position in a much sought-after location, Kebroyd Hall is a fantastic Grade II listed building with a wealth of history, now split into seven individual residences. 4 Kebroyd Hall is an impressive four double bedroom family home set over four floors and retaining a wealth of period fixtures and fittings throughout.
Internally, the property briefly comprises; entrance hallway, lounge and sunroom to the ground floor with dining kitchen to the lower ground floor. To the first floor, principal bedroom, double bedroom and shower room and to the second floor two further double bedrooms and bathroom.
Externally, to the front of the property, a driveway provides off-street parking for two cars, adjacent to a parcel of land with mature planting and shrubbery. To the rear, a carefully planned, landscaped garden with tiered seating areas. There is further off-street parking for one car directly outside the house.
Location - Ripponden is now regarded as one of Calderdale's premier locations being close to the M62 network accessing both Leeds and Manchester. Bus routes are close by as are many country walks. The centre of Ripponden benefits from independent restaurants and public houses, health centre, pharmacy, and shops yet remaining close to superb open countryside. There is a supermarket and railway station nearby in Sowerby Bridge. There are good local schools in the surrounding area with Ripponden Junior & Infant School close by.
General Information - Access is gained through a solid oak door into the welcoming entrance hallway, showcasing high skirting and coving, and finished with original parquet flooring and a panelled feature wall. A staircase rises to the first floor and down to the lower ground floor.
The first door on your right takes you through to the spacious lounge, continuing the original parquet flooring, high skirting and coving, in addition to an exposed beam, dado rails and picture rails. Two large sash windows to the front elevation allow for natural light to flood through while a multi-fuel burner sits within an exposed chimney breast to the focal point with feature decorative stone surround.
Double doors from the lounge and hallway lead through to the sunroom, a relaxing space offering a versatile room to suit a family's needs whether that be a second sitting room, playroom or study. Finished with solid oak flooring, with plenty of windows allowing for natural light while enjoying an outlook into the garden. A door leads out to the rear elevation.
Moving down to the lower ground floor is the vaulted dining kitchen, showcasing exposed stonework, and benefitting from a pantry with built-in shelving storage. The kitchen offers a range of bespoke wall, drawer and base units with contrasting granite worksurfaces incorporating a one-and-a-half bowl Belfast sink and drainer with mixer-tap. Integrated appliances include an oven and four-ring gas hob with extractor hood above.
Rising to the first-floor landing accessing two bedrooms and a shower room. A window to the rear elevation enjoys an outlook over the rear garden and an open staircase with spindle balustrade rises to the first floor.
The principal bedroom showcases coving and picture rails, with a large sash window to the front elevation allowing for natural light while enjoying a wonderful, far-reaching outlook over the surrounding Calder Valley countryside.
A second double bedroom has high skirting, coving and pictures rails, with a sash window enjoying an outlook over the rear garden, while a part-tiled shower room boasts a three-piece suite comprising a w/c, pedestal wash-hand basin and walk-in shower cubicle, complimented by tiled surround.
Rising now to the second-floor landing, finished with a bespoke bamboo flooring and accessing two bedrooms and a bathroom. One of the bedrooms is positioned to the front of the property, benefitting from built-in wardrobes and a dormer window enjoying a fantastic outlook towards the surrounding Calder Valley countryside.
Completing the accommodation, a further double bedroom is positioned to the rear of the property, benefitting from built-in wardrobes and a velux window allowing for natural light, while the part-tiled bathroom boasts a four-piece suite comprising a w/c, pedestal wash-hand basin, free-standing bath and walk-in shower cubicle.
Externals - Entering into the hall's grounds entrance, immediately to the left is a parking area providing off-street parking for two cars, adjacent to a small parcel of land containing mature planting and shrubbery. A shared driveway continues up to a cobbled courtyard, with further off-street parking for one car directly outside the house.
Stepping outside from the sunroom, stone steps lead up through a tiered garden that's been carefully planned to offer a great space to sit, relax and entertain. A raised decked area offers a private sitting area while a further tier benefits from built-in seating and bbq.
Services - We understand that the property benefits from all mains services. Please note that none of the services have been tested by the agents, we would therefore strictly point out that all prospective purchasers must satisfy themselves as to their working order.
Directions - From Halifax proceed up King Cross Street (A58) towards King Cross traffic lights, then keeping left to continue on Rochdale Road (A58). Follow the A58 through Sowerby Bridge towards Ripponden and after approximately 3.4-miles, take a right-hand turn on to Kebroyd Lane. Proceed up Kebroyd Lane where Kebroyd Hall if the fourth turning on your left-hand side.
For Satellite Navigation - HX6 3HY
Property Ref: 693_33323886
Similar Properties
2, Carding Mill Old Town Mill Lane, Old Town, Hebden Bridge, HX7 8SW
3 Bedroom House | £425,000
Phase two of the Old Town Mill development, known as Carding Mill, comprises ten properties set over five floors of the...
The Cottage, 9, Bramley Lane, Hipperholme, Halifax, HX3 8SR
4 Bedroom Cottage | Guide Price £425,000
Situated on Bramley Lane, a highly sought-after street in Hipperholme, The Cottage is a characterful stone-built cottage...
1, Sowerby Hall, Sowerby, HX6 1HU
4 Bedroom House | Guide Price £425,000
Sowerby Hall dates back to 1646, originally being an impressive, detached house built for Joshua & Isobel Horton, now sp...
The Spinney, 16, Queens Road, Norwood Green, Halifax, HX3 8RA
3 Bedroom Detached House | Guide Price £450,000
Nestled on an exclusive location within the highly desirable village location of Norwood Green. Boasting far reaching pi...
2 Spring Rock, Lightazels Road, Soyland, HX6 4NP
3 Bedroom House | Guide Price £450,000
An exceptionally rare opportunity to acquire two deceptively spacious cottages, situated in the tranquil and picturesque...
10, Carding Mill, Old Town Mill Lane, Old Town, Hebden Bridge, HX7 8SW
2 Bedroom House | Offers Over £450,000
Phase two of the Old Town Mill development, known as Carding Mill, comprises ten properties set over five floors of the...

Charnock Bates (Halifax)
Lister Lane, Halifax, West Yorkshire, HX1 5AS
How much is your home worth?
Use our short form to request a valuation of your property.
Request a Valuation
