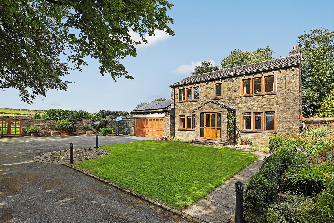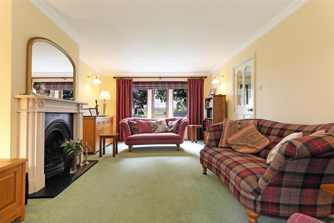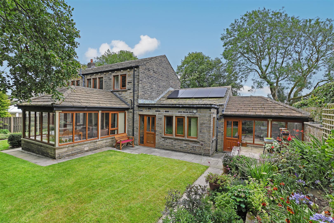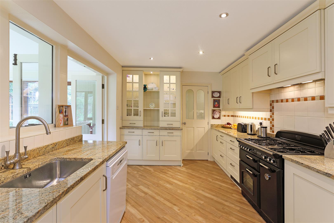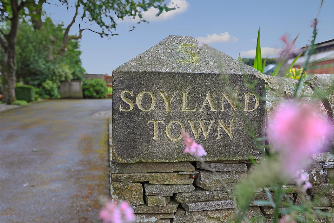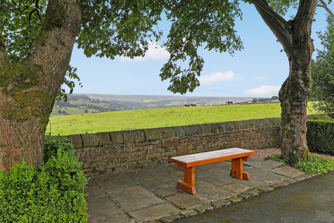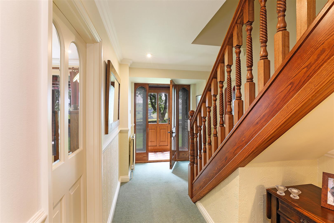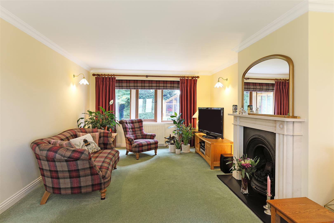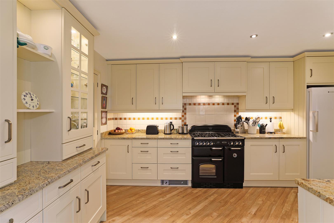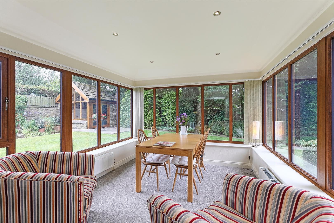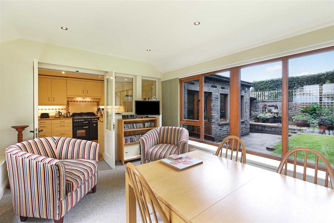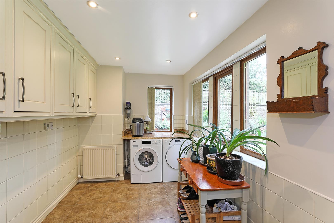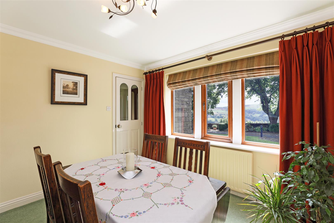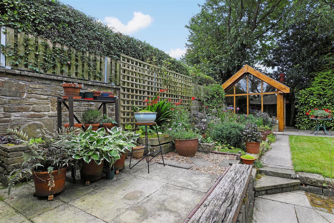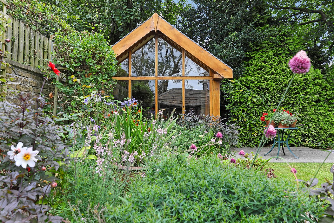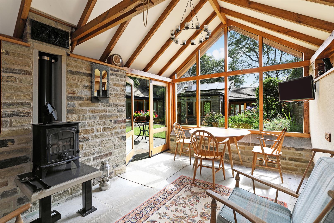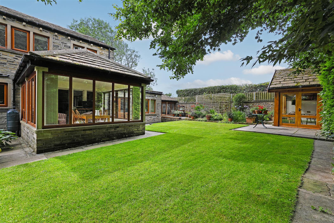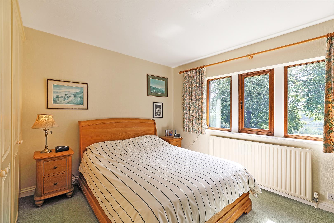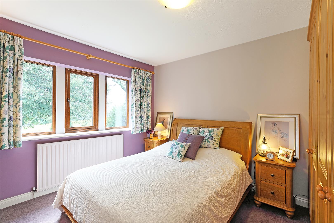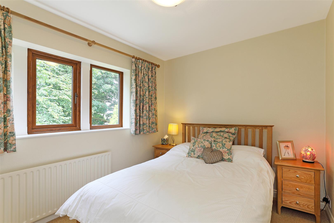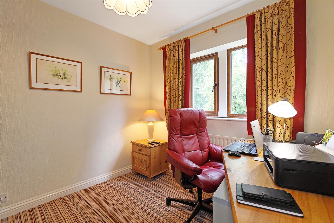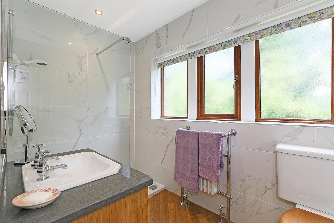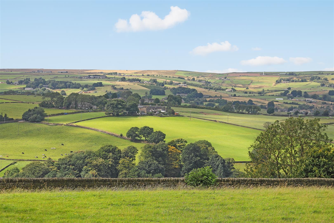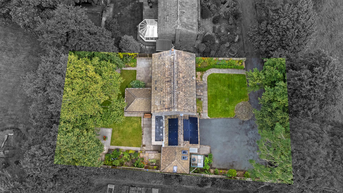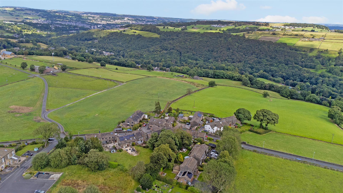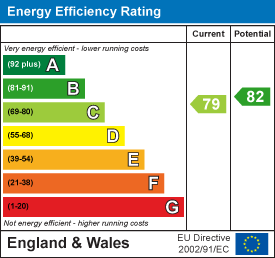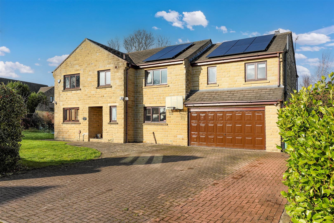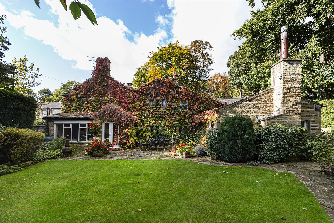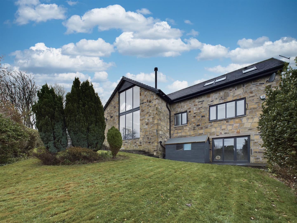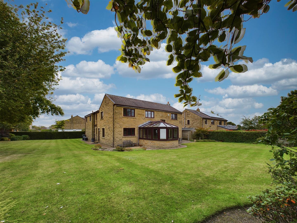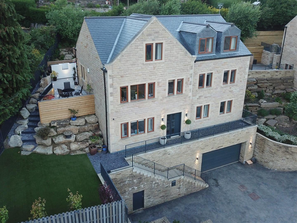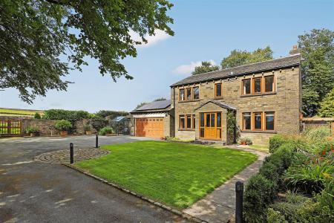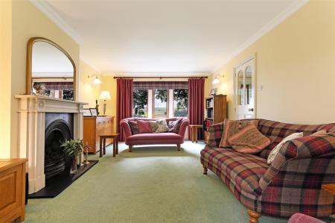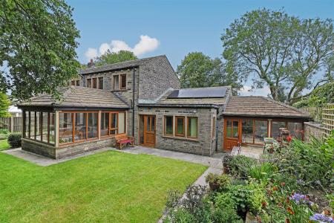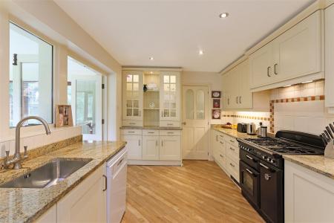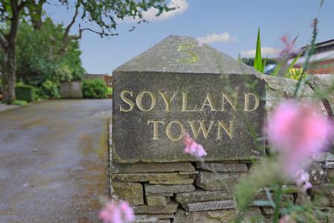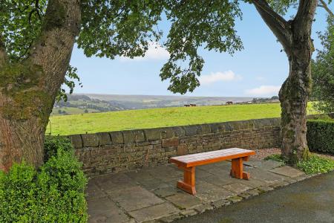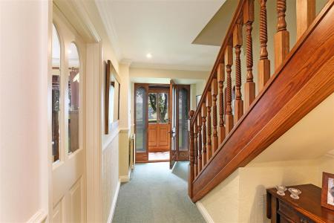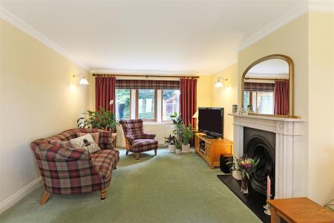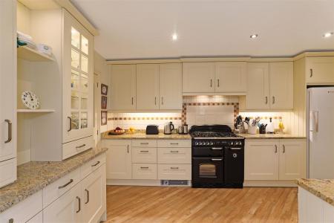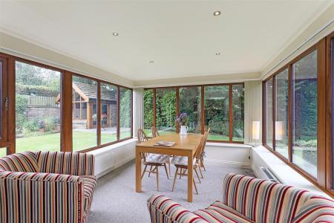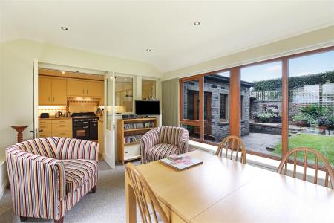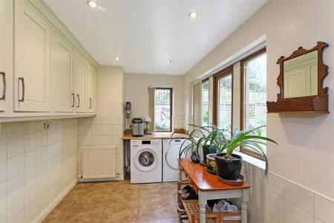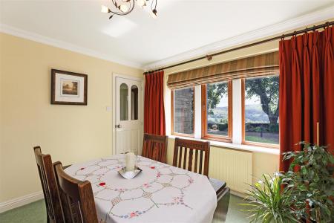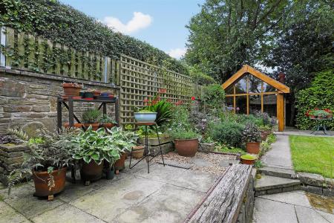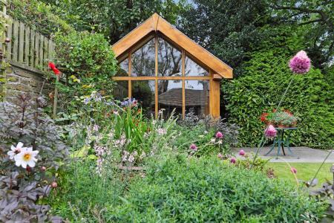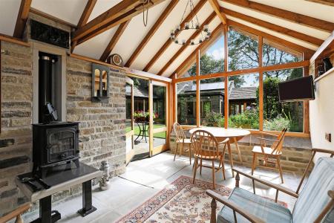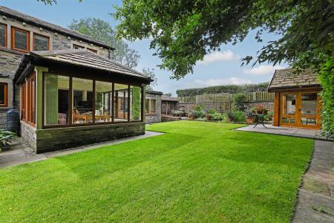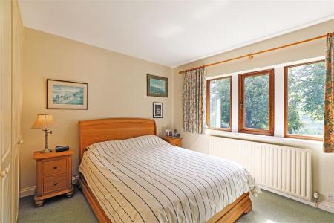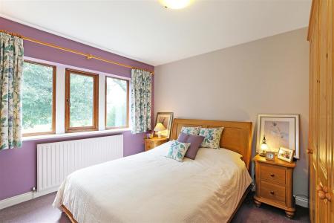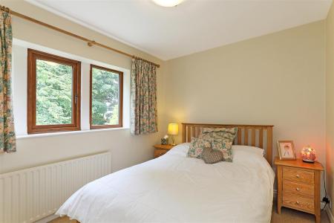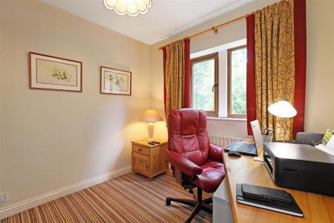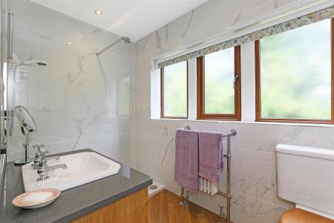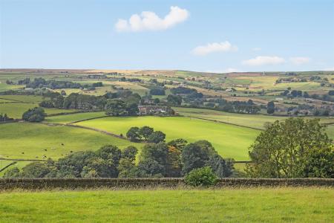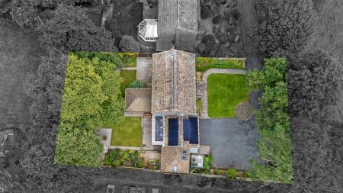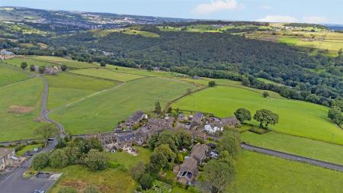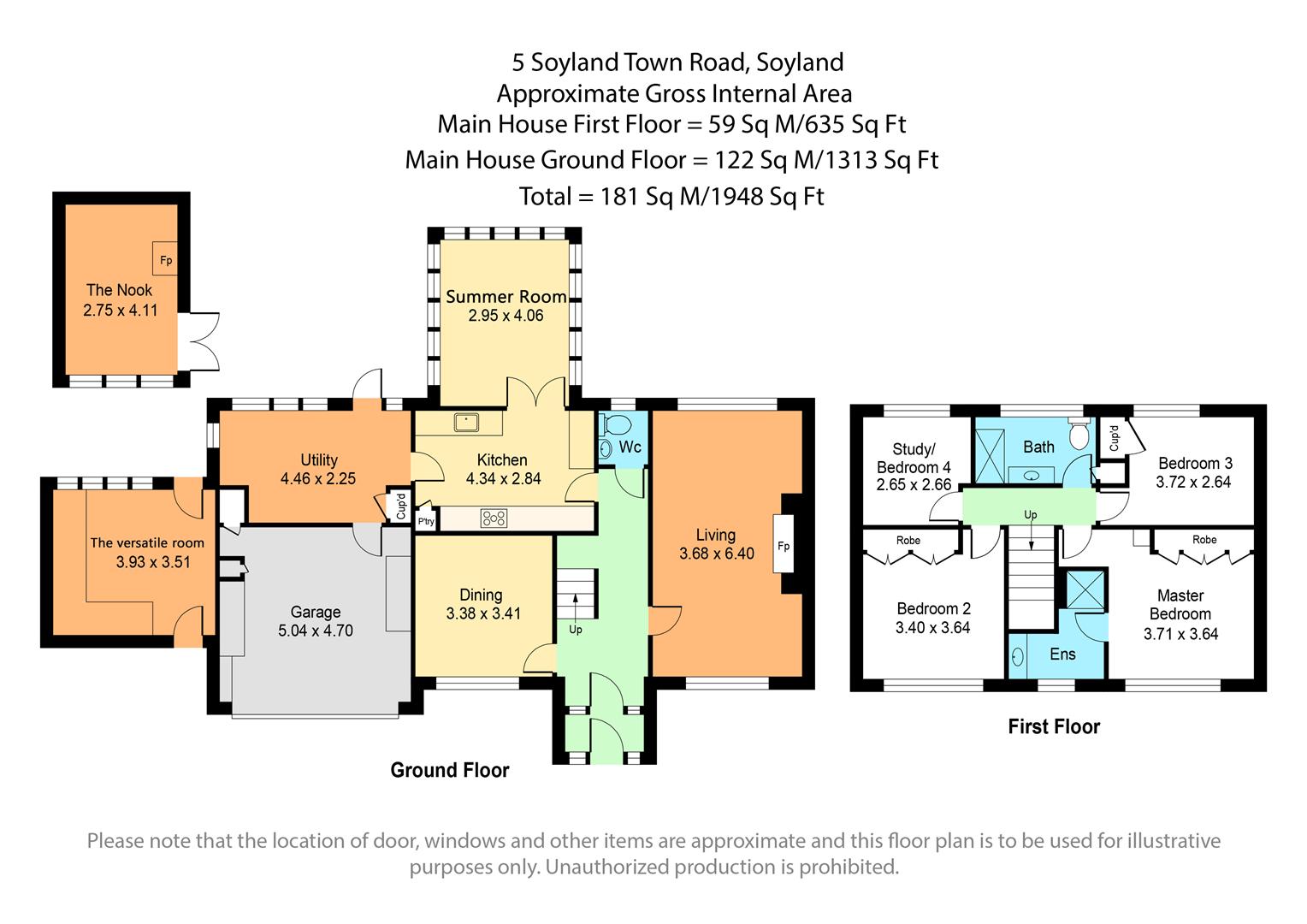- STONE BUILT DETACHED FAMILY HOME
- FAR REACHING COUNTRYSIDE VIEWS
- CLOSE TO LOCAL AMENITIES
- SOLID OAK & STONE CONSTRUCTED GARDEN NOOK
- SECURE PRIVATE GARDEN
- DOUBLE GARAGE AND OFF STREET PARKING
4 Bedroom Detached House for sale in Ripponden
Occupying a generous plot in a sought-after location with beautiful far reaching rural views, 5 Soyland Town Road is a traditional stone-built detached family home offering four spacious bedrooms and diverse living accommodation over two floors.
The property boasts a private rear garden, a solid-oak framed garden room and separate hardwood potting shed. The front enjoys rural views overlooking the valley over Ripponden and beyond, a driveway for five cars, an integral double garage, low-maintenance lawns and a stone-built multipurpose room completing the exterior.
Location - 5 Soyland Town Road is located in Soyland, which is regarded as one of Calderdale's premier locations being close to the M62 network accessing both Leeds and Manchester. The nearby centre of Ripponden benefits from independent restaurants, bars, health centre, pharmacy and shops yet still remains within superb open countryside. Soyland Town is accessible to both Leeds Bradford Airport and Manchester International Airport. There are excellent local schools including Ripponden Pre-School, Ripponden Junior & Infant School and Rishworth School.
General Information - Access is gained into the welcoming entrance vestibule, finished with 'Original Style' Victorian tiled flooring. A second solid timber door with patterned-glass surround leads into the entrance hallway, benefitting from a cloakroom with a w/c and wash-hand basin. A feature open staircase rises to the first floor.
The spacious lounge showcases decorative ceiling coving and is complimented by dual-aspect windows creating a light and homely environment while enjoying the front facing rural views. A gas fire sits at the focal point with a stone and marble fireplace surround.
The heart of this beautiful home is the kitchen, finished with Karndean flooring and fitted with a range of low-level, drawer, and high-level units with complimentary solid granite worksurfaces incorporating an under-mounted stainless-steel sink with mixer-tap. Integrated appliances include a dual-fuel Rangemaster oven with an overhead integrated extractor fan.
Double doors from the kitchen lead through to the summer room which is a bright and vibrant living space with windows across three elevations flooding the room and kitchen with natural light whilst enjoying an outlook into the beautiful garden.
Accessed from the kitchen, the utility room is finished with ceramic tiled flooring benefitting from underfloor heating and has a range of wall units and a granite worktop with plumbing for a washing machine and space for a dryer. A door leads out to the private rear garden.
A further door leads through to the integral double garage which is fitted with an electric up-and-over double door and has power and lighting.
Completing the ground floor accommodation is a versatile reception room, currently being used as a formal dining room, taking full advantage of the front-facing rural views and is finished with a decorative coved ceiling.
Rising to the first floor, the landing accesses four spacious bedrooms and the recently fitted family shower room. The principal bedroom is front facing, taking full advantage of the rural views and is complemented with built-in wardrobes and an en-suite shower room which comprises a w/c, bespoke vanity-unit incorporating a wash-hand basin with granite surround and drawer storage, and a mains powered shower with glazed pivot door.
A second double bedroom also enjoys the rural views and has a generous fitted wardrobe, whilst the remaining two double bedrooms overlook the private rear garden.
The family shower room completes the first-floor accommodation, finished with Amtico flooring and boasting a three-piece suite comprising a double walk-in shower cubicle with an Aqualisa electric power shower, w/c, and bespoke vanity-unit incorporating a wash-hand basin with quartz surround and underneath drawer storage.
Externals - The property is positioned at the end of a well-maintained right of way driveway, with a private drive providing off-street parking for five cars, leading to an integral double garage providing secure parking for a further two cars. A flagged pathway leads to the front door, adjacent to a well-manicured lawn bordered by mature planting and shrubbery.
To the side of the property, a stone-constructed multi-purpose room benefits from velux windows allowing for natural light, then leading through to the wonderful rear garden, bordered by colourful planting and shrubbery.
A flagged pathway contours the garden, leading up to a raised terrace and accessing the "The Nook". A solid-oak constructed summerhouse with power sockets, T.V and broadband reception, and a log-burner to the focal point. At the opposite end of the garden, a hardwood potting shed is built around a mature tree.
Services - We understand that the property benefits from all mains services. Please note that none of the services have been tested by the agents, we would therefore strictly point out that all prospective purchasers must satisfy themselves as to their working order.
Directions - From Halifax proceed up King Cross Street (A58) towards King Cross traffic lights. At the traffic lights, keep right to continue on Rochdale Road (A58) and then at the mini roundabout, take the second exit to continue straight onto Bolton Brow (A58). Continue through Sowerby Bridge to Ripponden, taking a right-hand turn onto Royd Lane, then a right-hand turn onto Stony Lane. Continue onto Soyland Town Road where you will find the entrance to the private driveway on your left-hand side, indicated by a Charnock Bates board.
For Satellite Navigation -HX6 4NB
Property Ref: 693_33510590
Similar Properties
Tall Trees, 117, Scholes Lane Scholes, Cleckheaton, BD19 6LY
5 Bedroom Detached House | Guide Price £695,000
Tall Trees offers a spacious layout, including a reception room with garden views, oak flooring, and a multi-fuel burner...
84A, Rastrick Common, Brighouse, HD6 3EL
4 Bedroom Detached House | Offers Over £695,000
Occupying a private position away from the roadside, 84a Rastrick Common is a contemporary detached family home offering...
Harrock, 73, Wakefield Road, Hipperholme, Halifax, Yorkshire, HX3 8AU
6 Bedroom Semi-Detached House | Offers Over £695,000
FIVE RECEPTION ROOMS* SIX BEDROOMS* DETACHED COACH HOUSE WITH SELF CONTAINED ACCOMMODATION ABOVE* 2 GARAGES* ELECTRIC GA...
5, Camborne Drive, Fixby, Huddersfield, HD2 2NF
5 Bedroom Detached House | Guide Price £699,500
This stone built, energy efficient, detached family home is designed for open plan luxury living, combining elegant styl...
2, Garden Fold, Hipperholme, Halifax, HX3 8HU
5 Bedroom Detached House | Guide Price £700,000
Occupying an extensive corner plot in a premium development in the sought-after village location of Hipperholme, 2 Garde...
5 Bedroom Detached House | Guide Price £725,000
A beautifully appointed, contemporary designed, detached family home, extending to a gross internal floor area in excess...

Charnock Bates (Halifax)
Lister Lane, Halifax, West Yorkshire, HX1 5AS
How much is your home worth?
Use our short form to request a valuation of your property.
Request a Valuation
