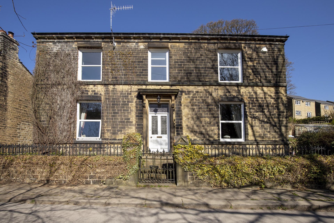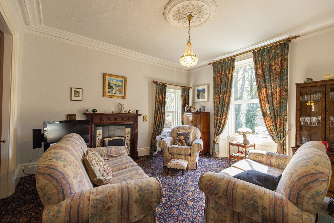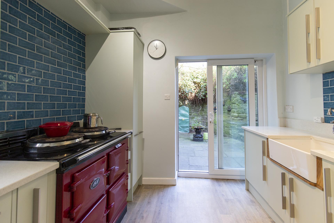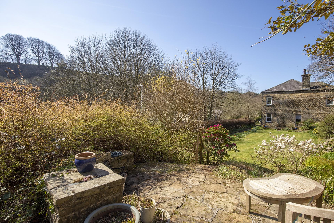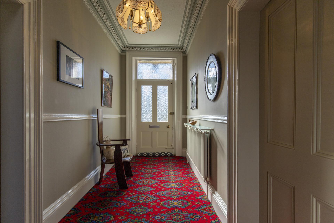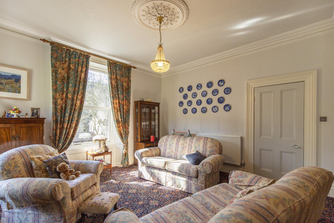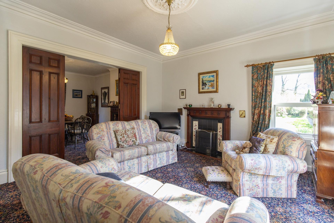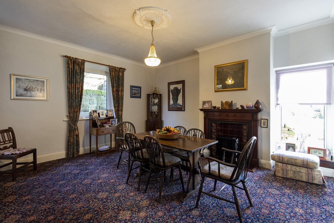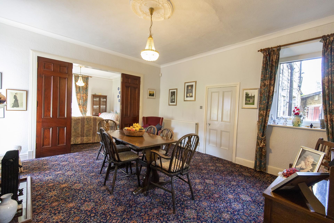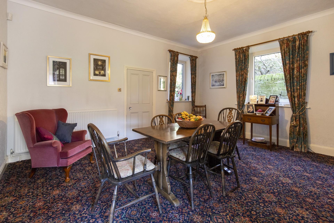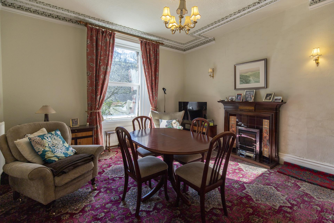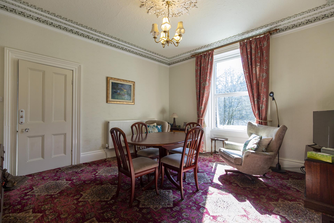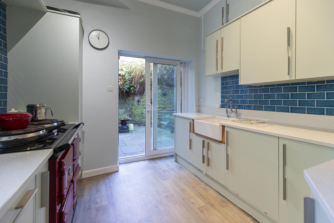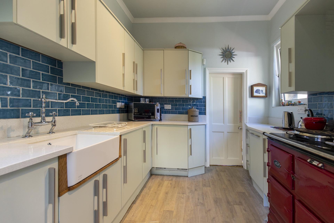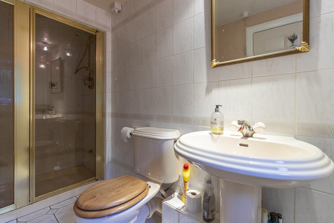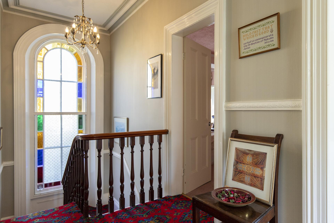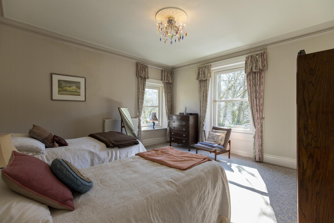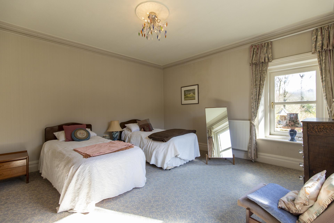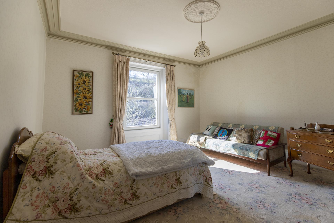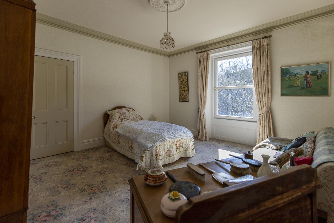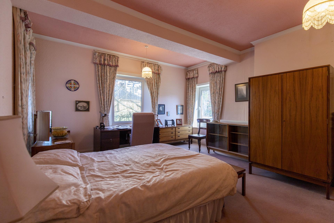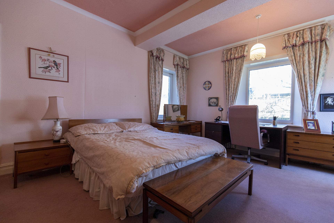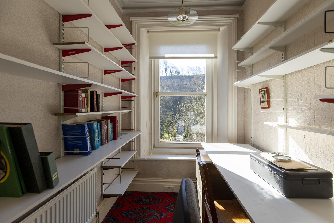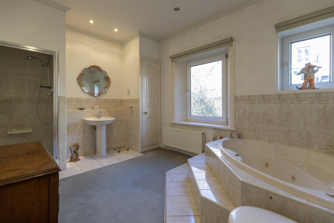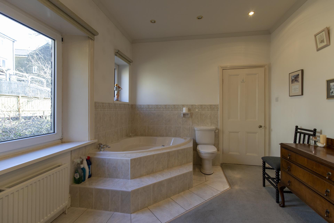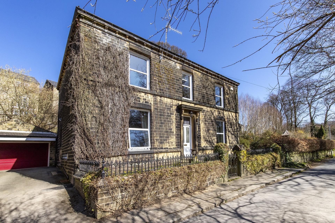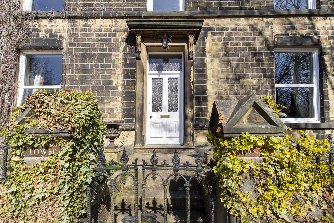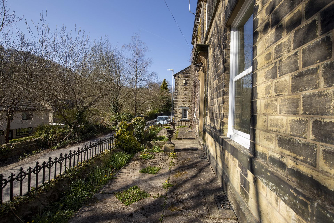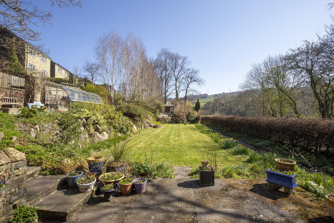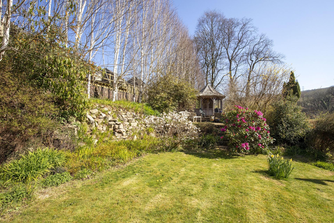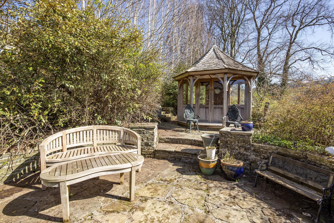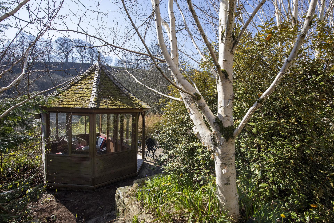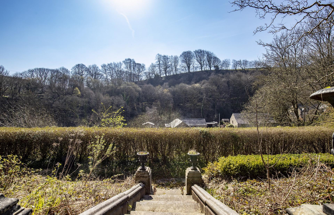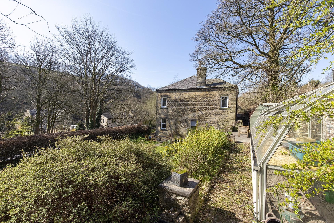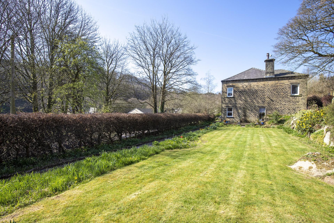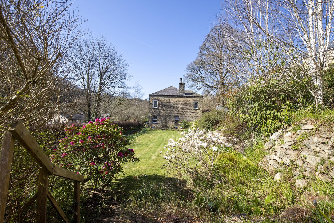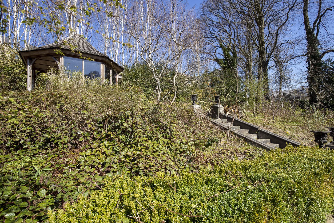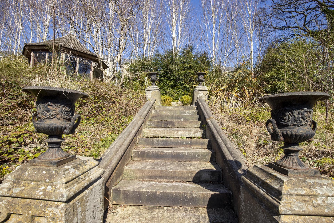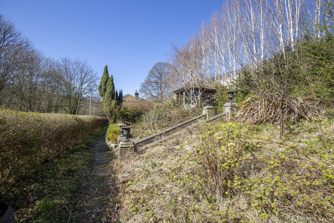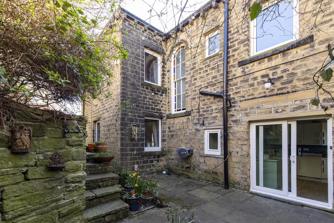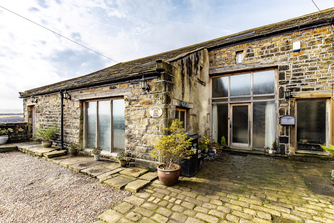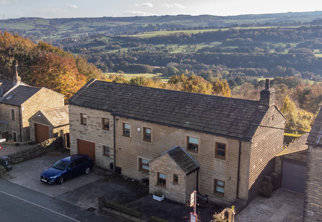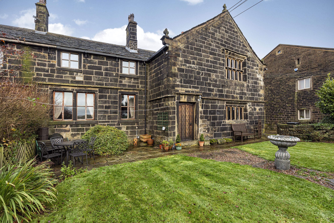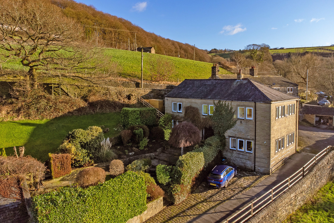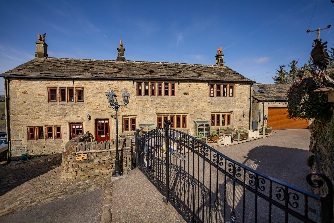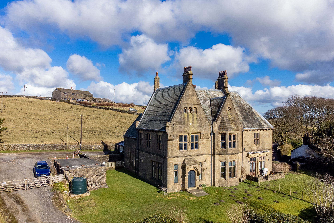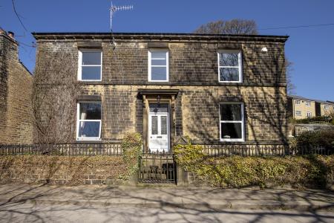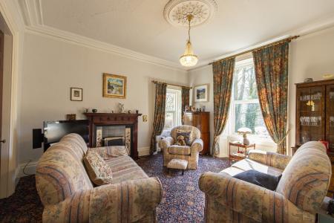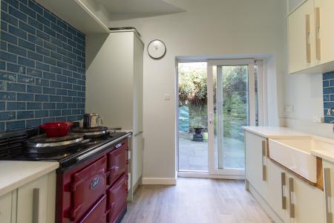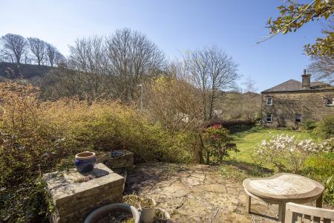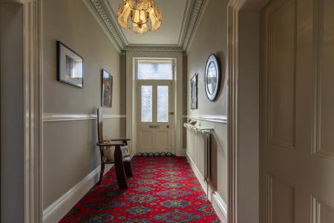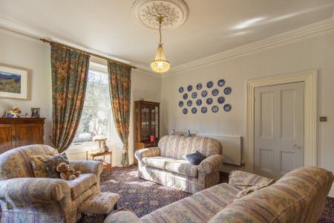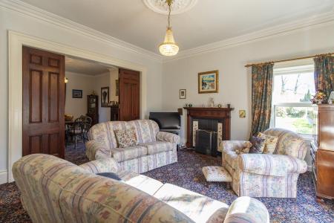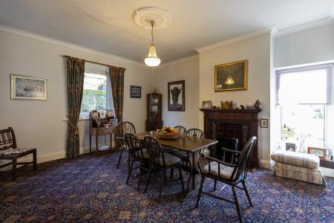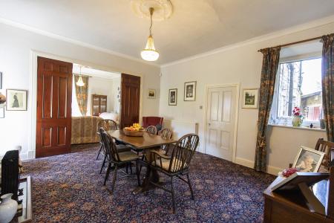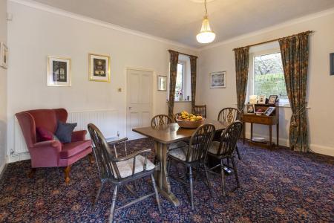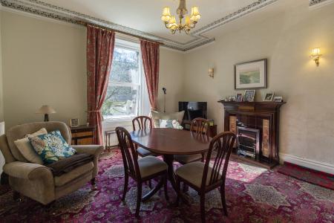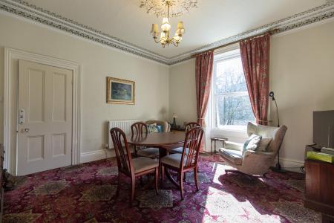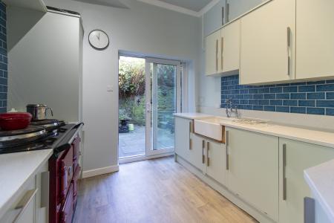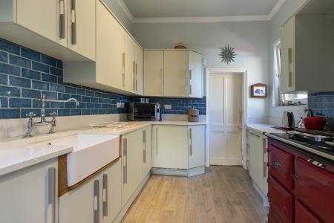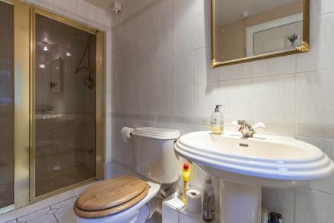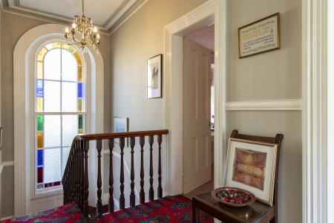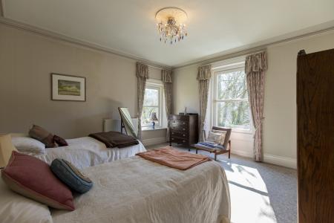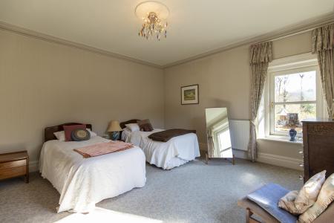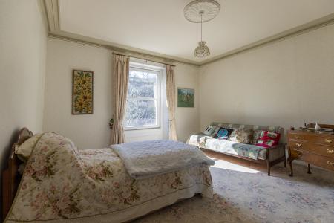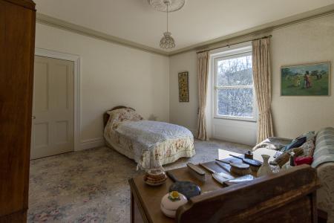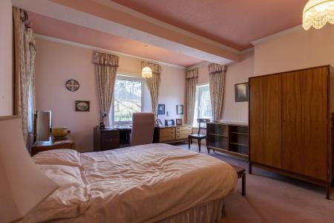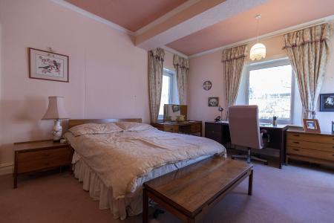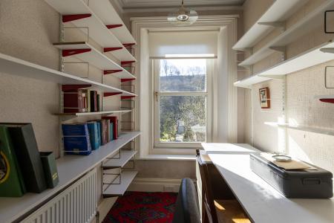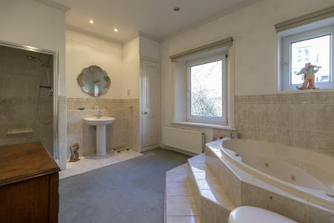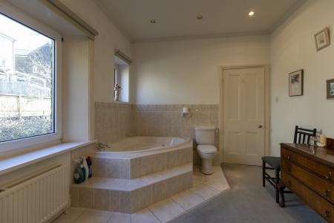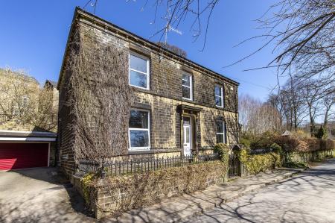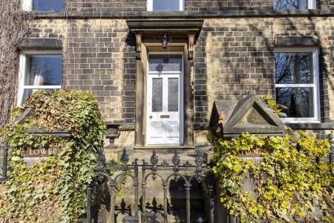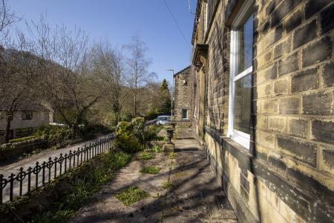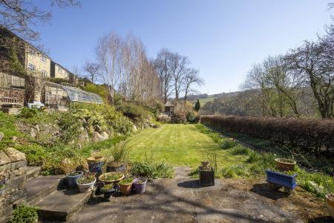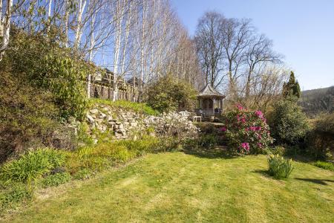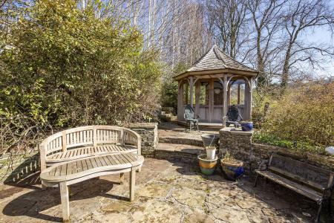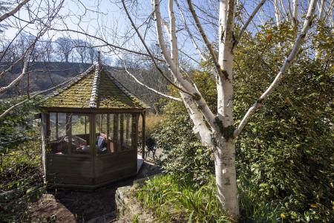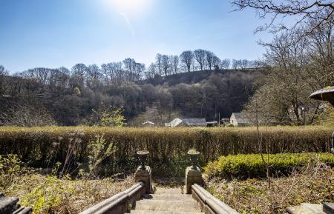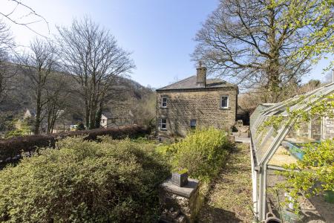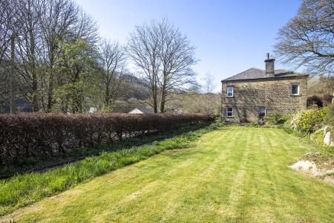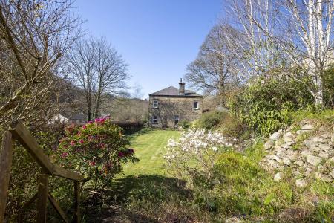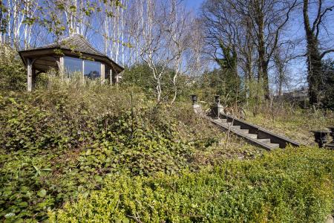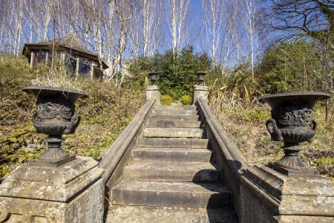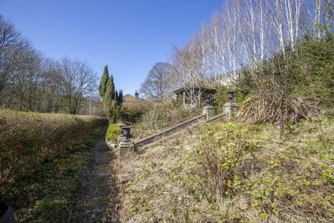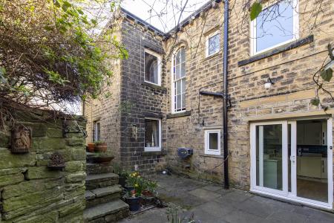- SUBSTANTIAL DETACHED VICTORIAN RESIDENCE
- STUNNING LANDSCAPED GARDEN WITH WOODLAND VIEWS
- THREE SPACIOUS RECEPTION ROOMS
- FITTED KITCHEN WITH INTEGRATED APPLIANCES
- THREE DOUBLE BEDROOMS PLUS STUDY
- FOUR-PIECE BATHROOM & SHOWER ROOM
- SPACIOUS STORAGE CELLAR
- SUMMERHOUSE, GREENHOUSE & POTTING SHED
- DOUBLE GARAGE & PARKING
- NO UPWARD CHAIN
4 Bedroom House for sale in Ripponden
Situated on a private lane between Ripponden and Rishworth, this substantial Victorian residence enjoys delightful woodland views and sits in a large plot with an enviable, south-facing garden.
Internally, the property is typical of the Victorian era and features generously proportioned rooms with high ceilings and ornate plasterwork. Ideal for the growing family the accommodation briefly comprises three reception rooms, a contemporary kitchen, THREE double bedrooms, study, family bathroom and shower room as well as useful cellar storage.
Externally there is a large garden with patio, summerhouse, greenhouse, potting shed and double garage with parking.
The property is offered for sale with NO UPWARD CHAIN.
GROUND FLOOR
Entrance Hall
Sitting Room
Reception Room
Dining Room
Kitchen
Shower Room
LOWER GROUND FLOOR
Cellar
FIRST FLOOR
Bedroom 1
Bedroom 2
Bedroom 3
Study
Family Bathroom
COUNCIL TAX
F
INTERNAL
The property is entered via the imposing front door into the spacious entrance hall with staircase rising to the first floor.
There are three reception rooms on the ground floor; a dual-aspect sitting room featuring an ornate tiled fireplace with timber surround housing an electric fire; double folding doors open through to an equally well-proportioned reception room currently utilised as a formal dining room. Thirdly, there is a living room with dining and seating with access to the adjacent kitchen. The dining and living rooms feature ornate tiled fireplaces with timber surrounds housing real-flame effect gas fires. The modern kitchen houses sleek units with quartz worktops incorporating an undermounted Butler sink and featuring an Aga range; integrated appliances include a fridge, freezer, dishwasher and washer; sliding patio doors lead to the rear patio, garage and garden. Completing the ground floor accommodation is a useful three-piece shower room. There is access from the rear lobby down to the cellar which affords plentiful storage or the potential to create a utility room or hobbies room.
There are three well-proportioned double bedrooms located on the first floor, each enjoying garden and woodland views, whilst bedroom 3 has built-in storage. In addition there is a study and the first floor accommodation is completed by a large family bathroom comprising corner ‘jacuzzi-style’ bath, WC, pedestal wash basin and shower cubicle. There is part-boarded loft storage available accessed via a drop-down ladder in the study.
EXTERNAL
To the front of the property is an enclosed terrace with steps leading to the front door. The much-loved main garden is south-facing, located to the side elevation of the property and has been landscaped to include a patio, large level lawn bordered by mature shrub borders, trees and a raised terrace where the potting shed and greenhouse are located. Steps climb to an elevated stone-flagged patio with hexagonal summer house, an ideal location for summer picnics and barbecues; beyond the summerhouse is an area of garden that would be ideal for cultivating home grown vegetables and soft fruits.
There is a stone-flagged patio to the rear of the property with personal door leading to the double garage that has an electric door, power and light. There is parking in front of the garage.
LOCATION
Lower Stones is situated on Bar Lane between Ripponden and Rishworth, within easy walking distance of excellent local schools and amenities, including a health centre, dental surgery, vets practice, recreation ground and a selection of shops, pubs and restaurants.
There is a regular bus service and the M62 (J22 & J24) is within 15 minutes’ drive allowing speedy access to the motorway network, Manchester and Leeds. There are mainline railway stations in nearby Sowerby Bridge and Littleborough.
SERVICES
All mains services. Gas central heating with boiler located in the bathroom.
TENURE
Freehold.
DIRECTIONS
From Ripponden traffic lights take the A672 Oldham Road continuing for .75 mile, pass the Silk Mill Inn on the left hand side and at the left hand bend turn right onto Bar Lane keeping Bridge That Gap sandwich shop on your right. Continue along Bar Lane, being wary of speed ramps and Lower Stones is the second property on the right hand side.
IMPORTANT NOTICE
These particulars are produced in good faith, but are intended to be a general guide only and do not constitute any part of an offer or contract. No person in the employment of VG Estate Agent has any authority to make any representation of warranty whatsoever in relation to the property. Photographs are reproduced for general information only and do not imply that any item is included for sale with the property. All measurements are approximate. Sketch plan not to scale and for identification only. The placement and size of all walls, doors, windows, staircases and fixtures are only approximate and cannot be relied upon as anything other than an illustration for guidance purposes only.
MONEY LAUNDERING REGULATIONS
In order to comply with the ‘Money Laundering, Terrorist Financing and Transfer of Funds (Information on the Payer) Regulations 2017’, intending purchasers will be asked to produce identification documentation and we would ask for your co-operation in order that there will be no delay in agreeing the sale.
Entrance Hall
Sitting Room
15' 0'' x 14' 11'' (4.58m x 4.54m)
Reception Room
16' 7'' x 15' 1'' (5.06m x 4.6m)
Dining Room
14' 11'' x 14' 3'' (4.55m x 4.34m)
Kitchen
10' 0'' x 9' 7'' (3.06m x 2.91m)
Shower Room
Lower Ground Floor
Cellar 1
14' 9'' x 13' 11'' (4.5m x 4.24m)
Cellar 2
14' 9'' x 6' 1'' (4.5m x 1.86m)
Cellar 3
14' 8'' x 4' 2'' (4.48m x 1.28m)
First Floor Landing
Bedroom 1
14' 11'' x 15' 1'' (4.54m x 4.6m)
Bedroom 2
14' 10'' x 14' 4'' (4.51m x 4.38m)
Bedroom 3
16' 8'' x 15' 1'' (5.07m x 4.61m)
Family Bathroom
13' 10'' x 9' 11'' (4.22m x 3.03m)
Study
8' 8'' x 6' 0'' (2.65m x 1.83m)
Garage
17' 8'' x 19' 3'' (5.38m x 5.86m) Maximum
Important Information
- This is a Freehold property.
Property Ref: EAXML10441_12634156
Similar Properties
Smithies Barn, 288 Rochdale Road, Greetland HX4 8JG
4 Bedroom Barn Conversion | Asking Price £600,000
A rare opportunity to purchase an immaculately presented barn conversion which is situated in a courtyard setting create...
5-6 Brockstones, Greetland, HX4 8PJ
5 Bedroom House | Asking Price £600,000
Enjoying stunning far-reaching views, this stone built DETACHED home provides generously proportioned accommodation with...
Baitings Hall Farm, Ripponden, HX6 4LR
4 Bedroom House | Offers in excess of £575,000
Enjoying splendid views over Baitings reservoir, this Grade II Listed residence dates back to the 17th century and retai...
North Ive Barn, Ive House Lane, Luddenden, HX2 6SJ
5 Bedroom House | Asking Price £650,000
This exceptional five-bedroom detached property offers the perfect blend of rural tranquillity and space. Set on the hil...
Bankhall Cottage, Barkisland, Halifax, HX4 0DJ
4 Bedroom Cottage | Asking Price £650,000
Dating back to 1604 this Grade II Listed characterful attached cottage, enjoying a countryside location tucked away from...
Rishworth Hunting Lodge, Rishworth HX6 4RH
3 Bedroom House | Asking Price £650,000
An exceptional opportunity to acquire a Grade II Listed former shooting lodge, designed by the renowned architect Willia...

VG Estate Agent (Ripponden)
Halifax Road, Ripponden, West Yorkshire, HX6 4DA
How much is your home worth?
Use our short form to request a valuation of your property.
Request a Valuation
