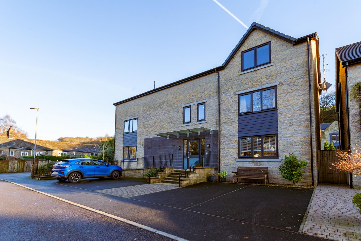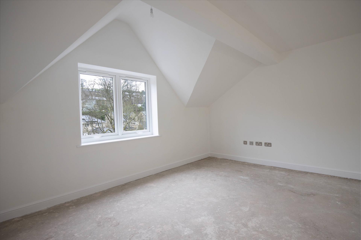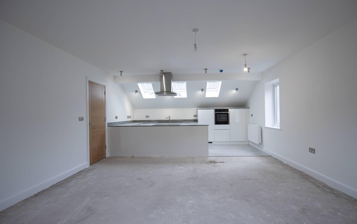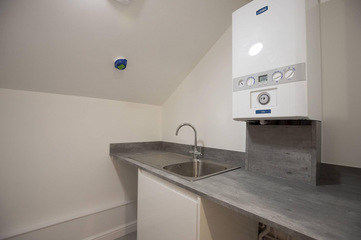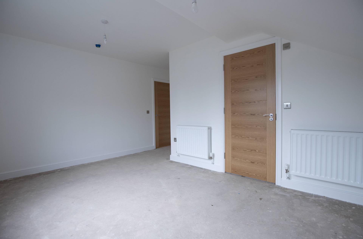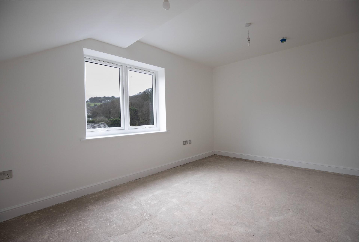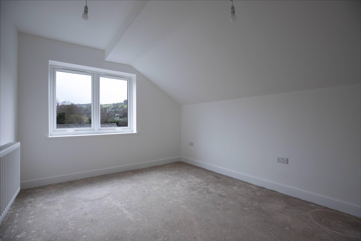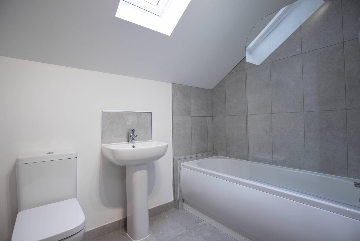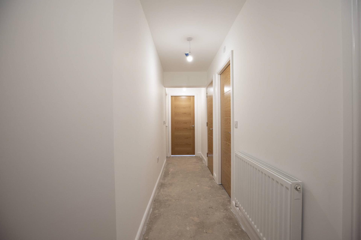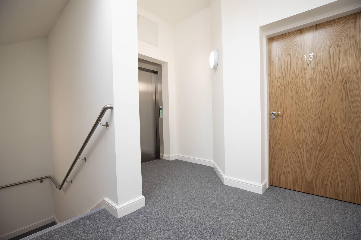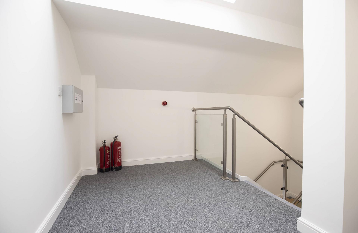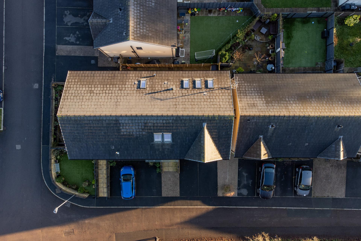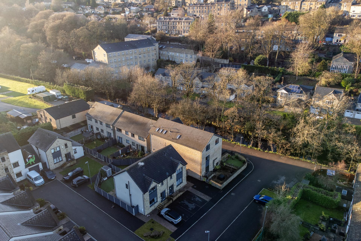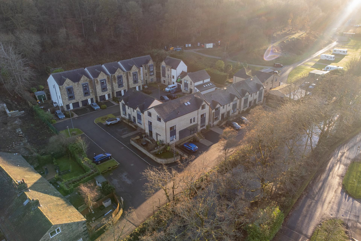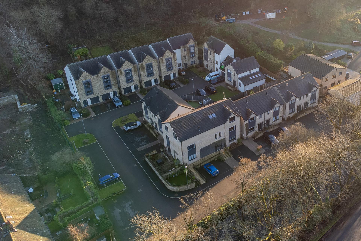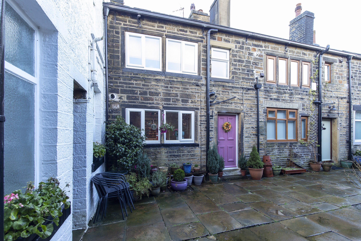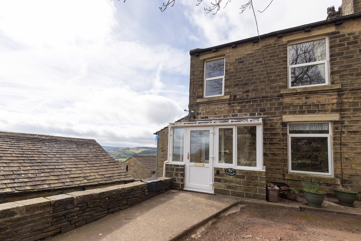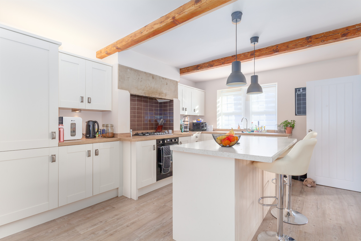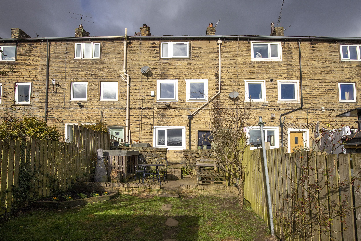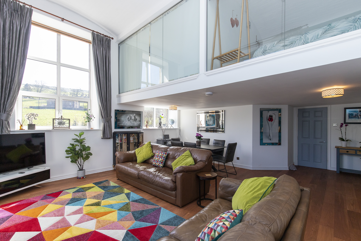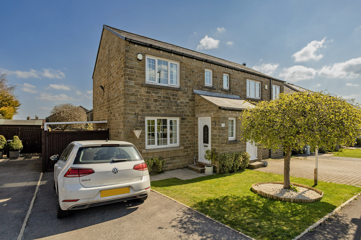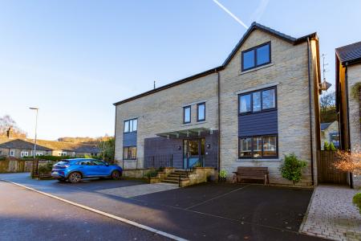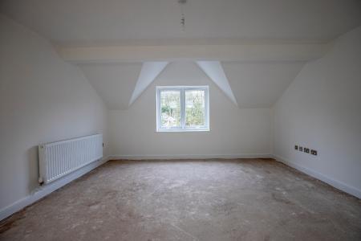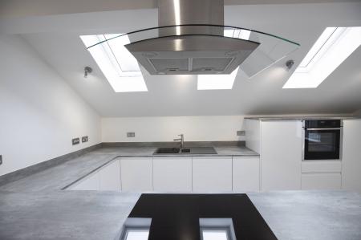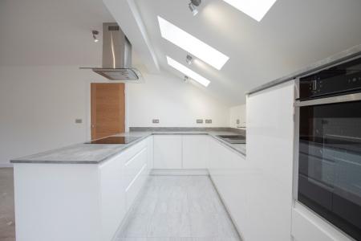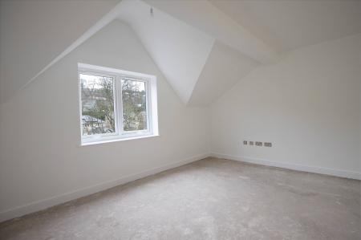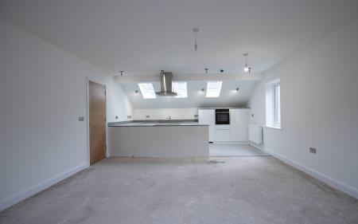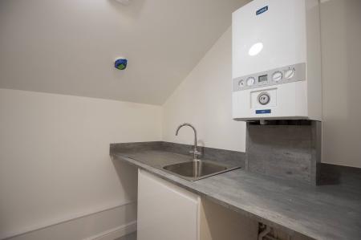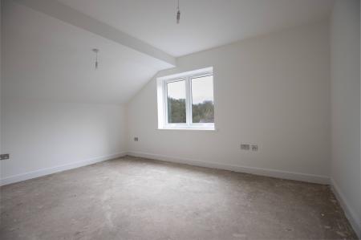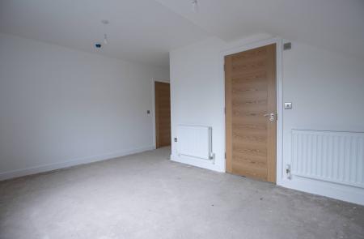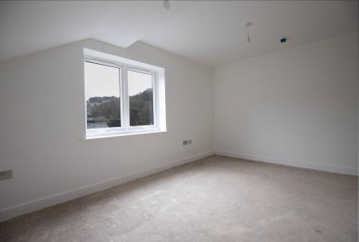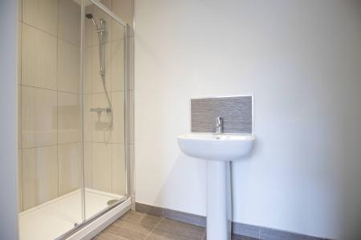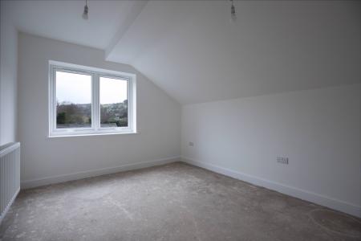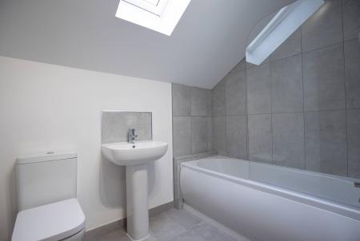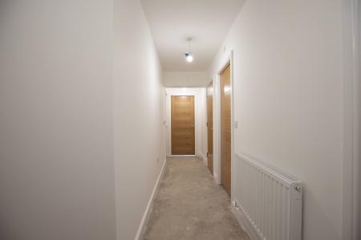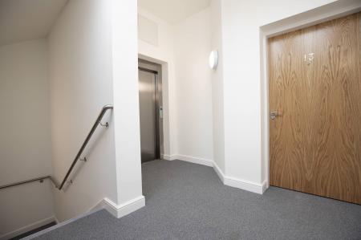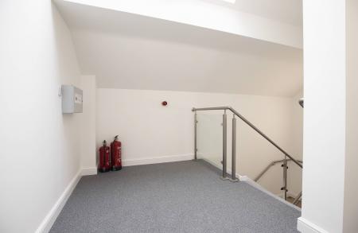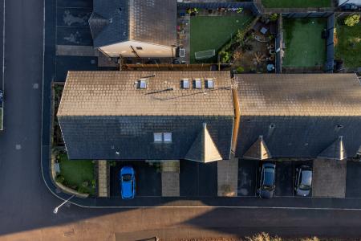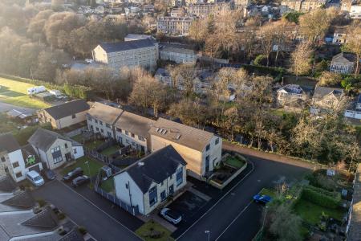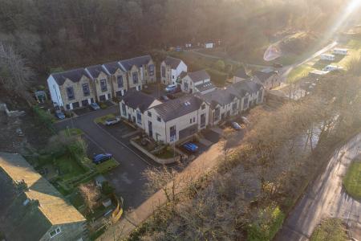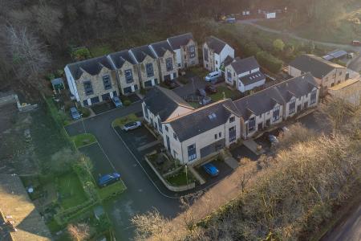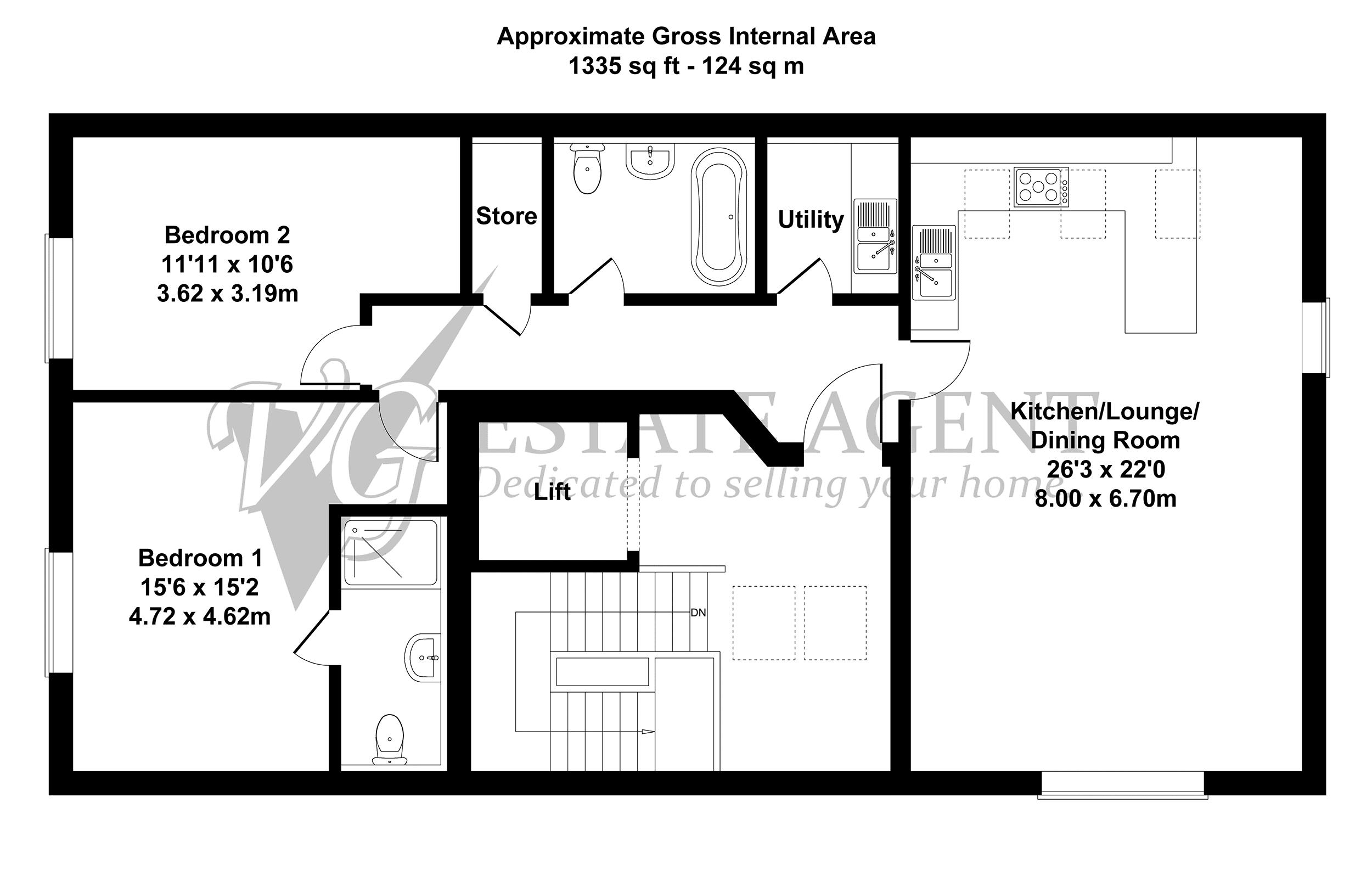- SPACIOUS PENTHOUSE APARTMENT
- SELECT DEVELOPMENT OF ONLY 3 APARTMENTS WITH LIFT ACCESS
- APPROXIMATELY 1100 sq ft (102 sq m) OF LIVING SPACE
- OPEN PLAN LIVING
- DESIGNER UNITS IN KITCHEN AREA
- TWO DOUBLE BEDROOMS
- BATHROOM AND EN-SUITE SHOWER
- SEPARATE UTILITY ROOM & STORE
- OFF ROAD PARKING
2 Bedroom Apartment for sale in Ripponden
A top floor executive apartment in a block of only three with lift access set in an exclusive riverside development.
The apartments have been designed to offer contemporary living and are finished to a high specification throughout. The accommodation briefly comprises a superb open-plan living room / kitchen, two double bedrooms, bathroom and en-suite shower, utility room and storeroom.
Each apartment benefits from dedicated parking as well as visitor parking space.
ACCOMMODATION
Entrance Hall
Open plan Living/Dining/Kitchen
Utility Room
Bedroom 1
En-suite Shower
Bedroom 2
Family Bathroom
Storeroom
COUNCIL TAX
C
INTERNAL
The accommodation comprises an open plan Living / Dining / Kitchen with window to the front elevation overlooking the river and three Velux rooflights providing plentiful natural light to the kitchen area. The kitchen is fitted with a range of base and wall units with complementary worktops incorporating a 1½ bowl sink; equipment includes an integrated oven, induction hob with filter hood over, integrated fridge, freezer and dishwasher. There is a separate utility room with plumbing for automatic washing machine and a useful store room.
The two generous double bedrooms are complemented by a three-piece family bathroom and en-suite shower room.
EXTERNAL
The development has been attractively landscaped and offers off road parking for owners as well as additional visitor parking.
LOCATION
Vale Court is tucked away off Elland Road in a delightful riverside location but within an easy stroll of the centre of Ripponden, which has excellent local amenities including a primary school, health centre, church, a selection of shops, pubs and restaurants, as well as a thriving bowling club and tennis club.
There is a regular bus service, mainline train station in nearby Sowerby Bridge and the M62 motorway (J22 and J24) is within 15 minutes’ drive allowing speedy access to the motorway network, Manchester and Leeds.
SERVICES
All mains services, gas central heating with thermostatically controlled radiators. Boiler located in the utility room.
TENURE AND SERVICE CHARGES
Leasehold with a residue of 250 years from February 2020.
The three apartments have formed a Community Group and each pay £70pcm maintenance fees. The top two properties look after the lift maintenance on an annual basis.
DIRECTIONS
From the centre of Ripponden take the Elland Road towards Barkisland, just before the road starts to go uphill turn right onto Mill Fold Way, continue past the bowling green and recreation ground and the entrance to Vale Court is on the left hand side after the row of stone cottages.
IMPORTANT NOTICE
These particulars are produced in good faith, but are intended to be a general guide only and do not constitute any part of an offer or contract. No person in the employment of VG Estate Agent has any authority to make any representation of warranty whatsoever in relation to the property. Photographs are reproduced for general information only and do not imply that any item is included for sale with the property. All measurements are approximate. Sketch plan not to scale and for identification only. The placement and size of all walls, doors, windows, staircases and fixtures are only approximate and cannot be relied upon as anything other than an illustration for guidance purposes only.
MONEY LAUNDERING REGULATIONS
In order to comply with the ‘Money Laundering, Terrorist Financing and Transfer of Funds (Information on the Payer) Regulations 2017’, intending purchasers will be asked to produce identification documentation and we would ask for your co-operation in order that there will be no delay in agreeing the sale.
Entrance Hall
0' 0'' x 0' 0'' (0.00m x 0.00m)
Kitchen / Living / Dining
26' 3'' x 22' 0'' (8m x 6.7m)
Utility Room
0' 0'' x 0' 0'' (0.00m x 0.00m)
Bedroom 1
15' 2'' x 10' 7'' (4.62m x 3.23m)
En-suite
0' 0'' x 0' 0'' (0m x 0m)
Bedroom 2
15' 9'' x 10' 6'' (4.8m x 3.19m)
Bathroom
0' 0'' x 0' 0'' (0m x 0m)
Important Information
- This is a Leasehold property.
Property Ref: EAXML10441_12550435
Similar Properties
72 Rochdale Road, Ripponden HX6 4LA
2 Bedroom Cottage | Asking Price £250,000
This well-presented mid terrace cottage, with garage and parking, is located in a convenient semi-rural position within...
1 Delph Cottages, Barsey Green Lane, Barkisland HX4 0BW
3 Bedroom House | Asking Price £250,000
An exciting opportunity has arisen to purchase this semi-detached cottage located in an elevated position from where it...
134 Stainland Road, Greetland HX4 8BQ
3 Bedroom End of Terrace House | Asking Price £250,000
Located in the popular village of Greetland, this beautifully renovated stone-built end-terraced house offers immaculat...
127 Rochdale Road, Ripponden HX6 4JU
2 Bedroom House | Asking Price £260,000
This delightful cottage is situated within a mile of Ripponden village and commands superb far-reaching views across the...
61 Rishworth Mill Lane, Rishworth HX6 4RZ
3 Bedroom Apartment | Offers Over £260,000
This beautifully presented second floor duplex apartment offers contemporary living with high quality fixtures and fitti...
10 Stonelea, Barkisland HX4 0HD
2 Bedroom House | Asking Price £265,000
Located on this sought after quiet residential cul-de-sac in the centre of Barkisland, this stone-built detached home of...

VG Estate Agent (Ripponden)
Halifax Road, Ripponden, West Yorkshire, HX6 4DA
How much is your home worth?
Use our short form to request a valuation of your property.
Request a Valuation
