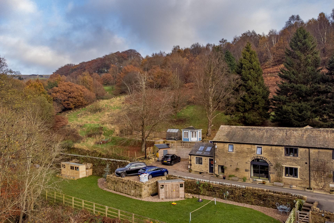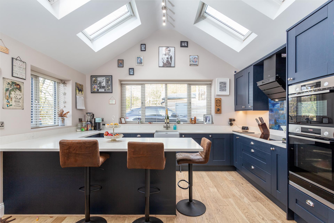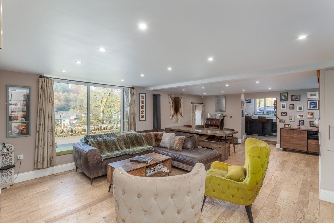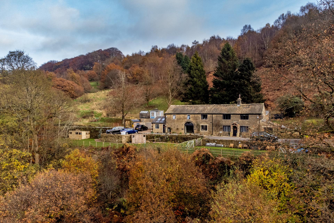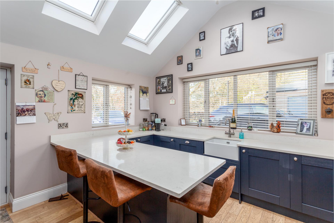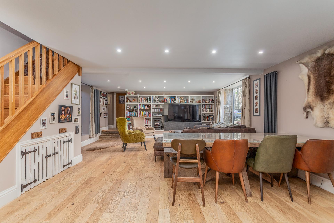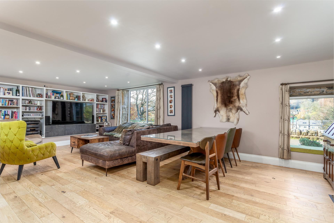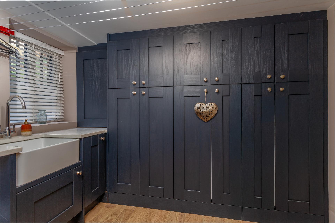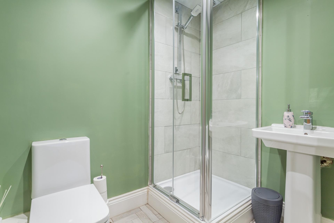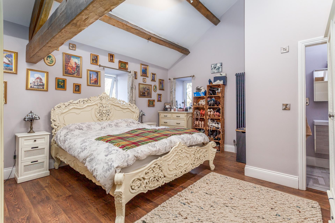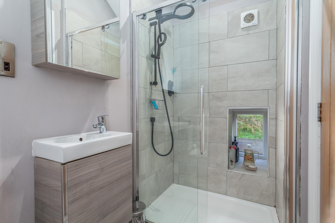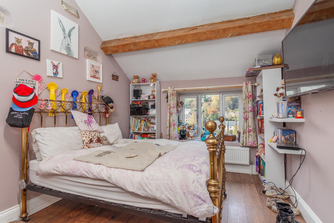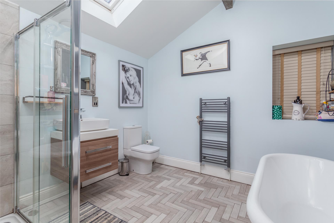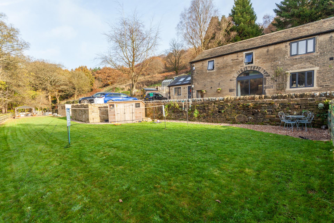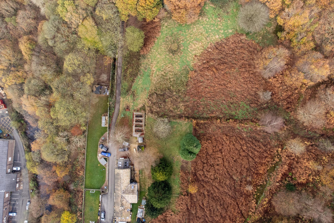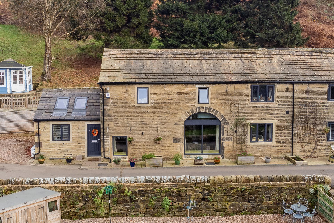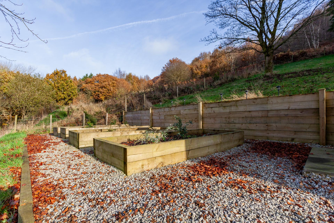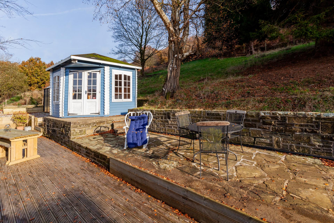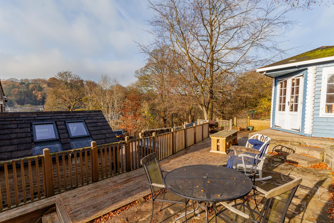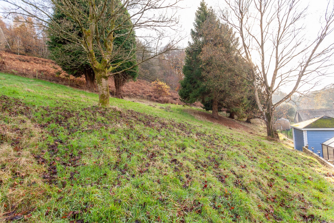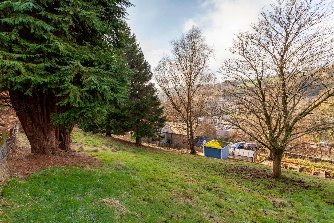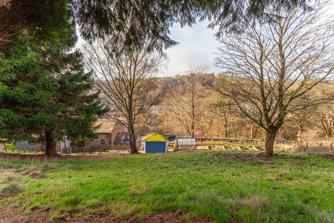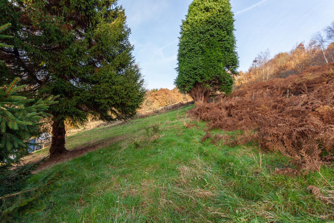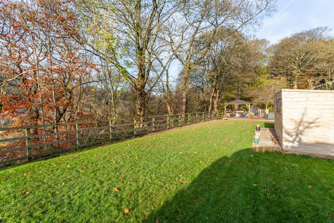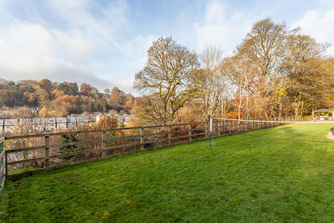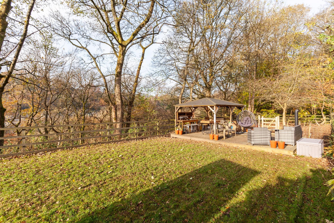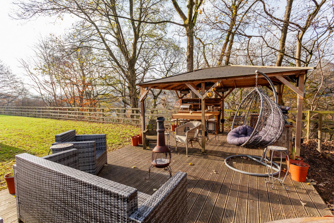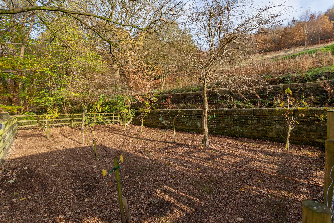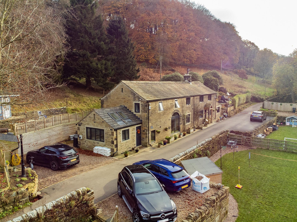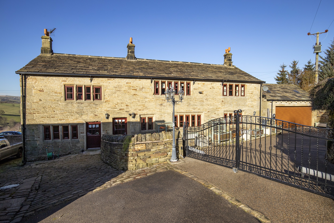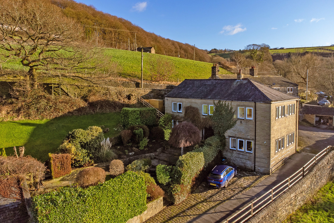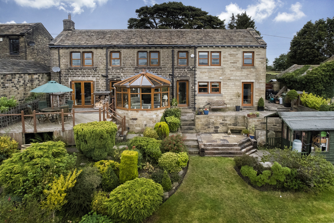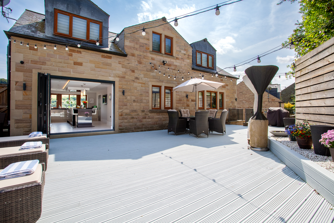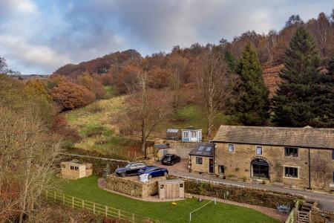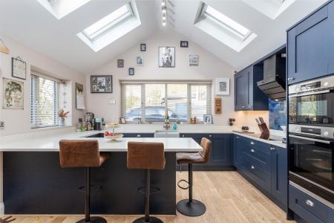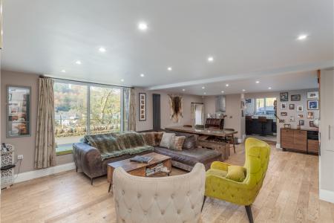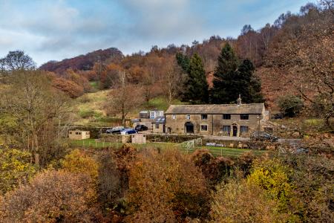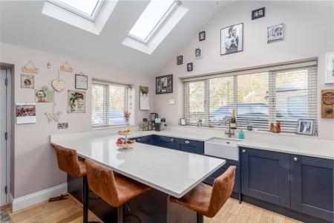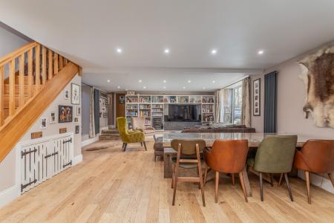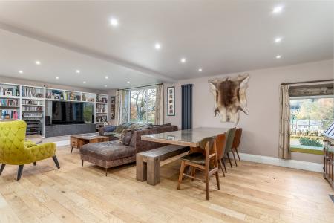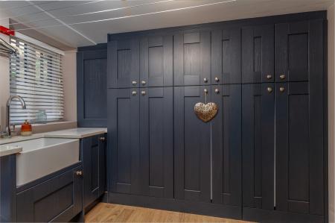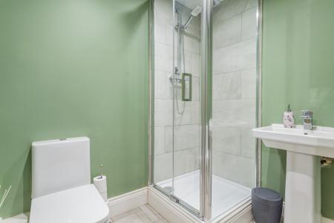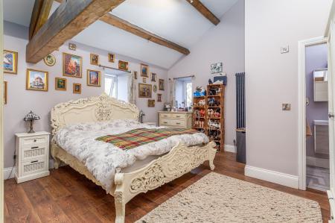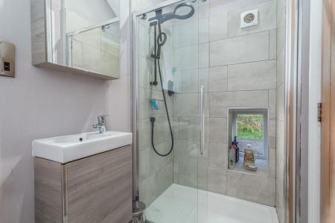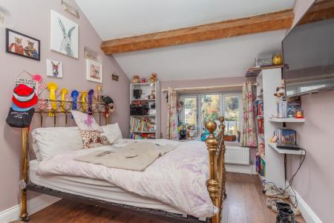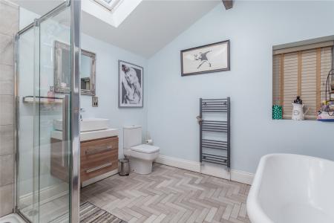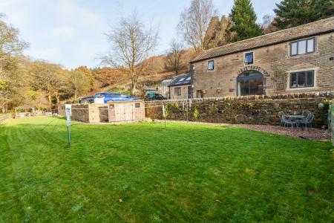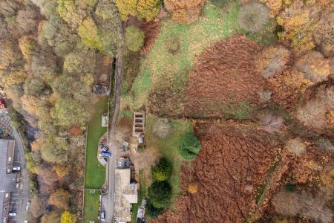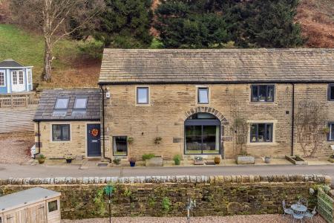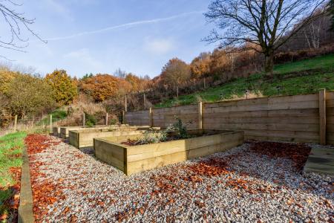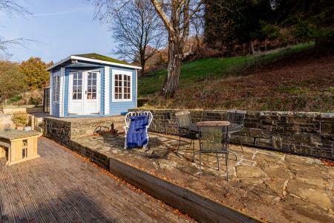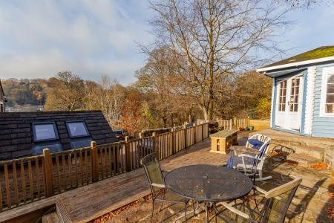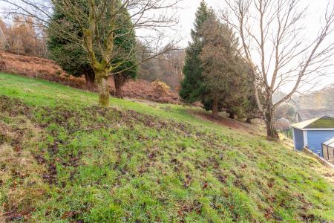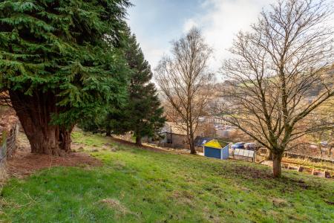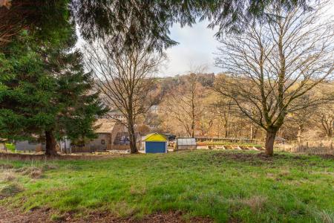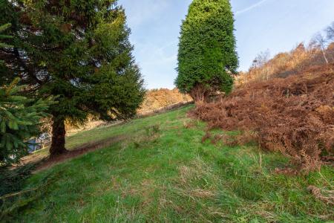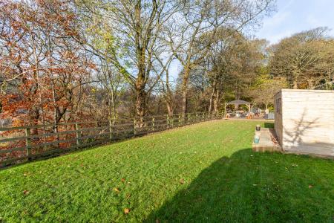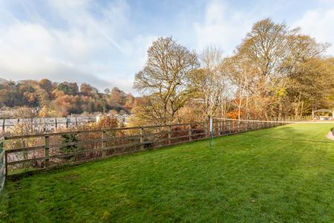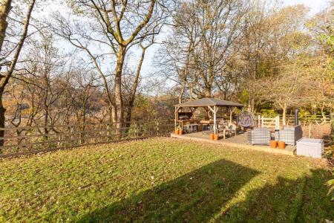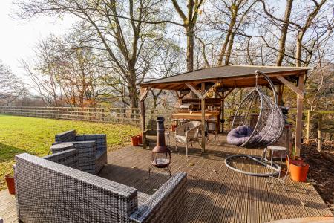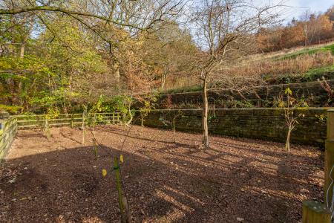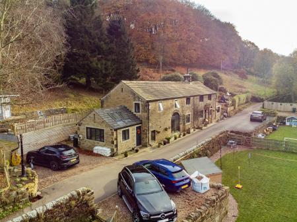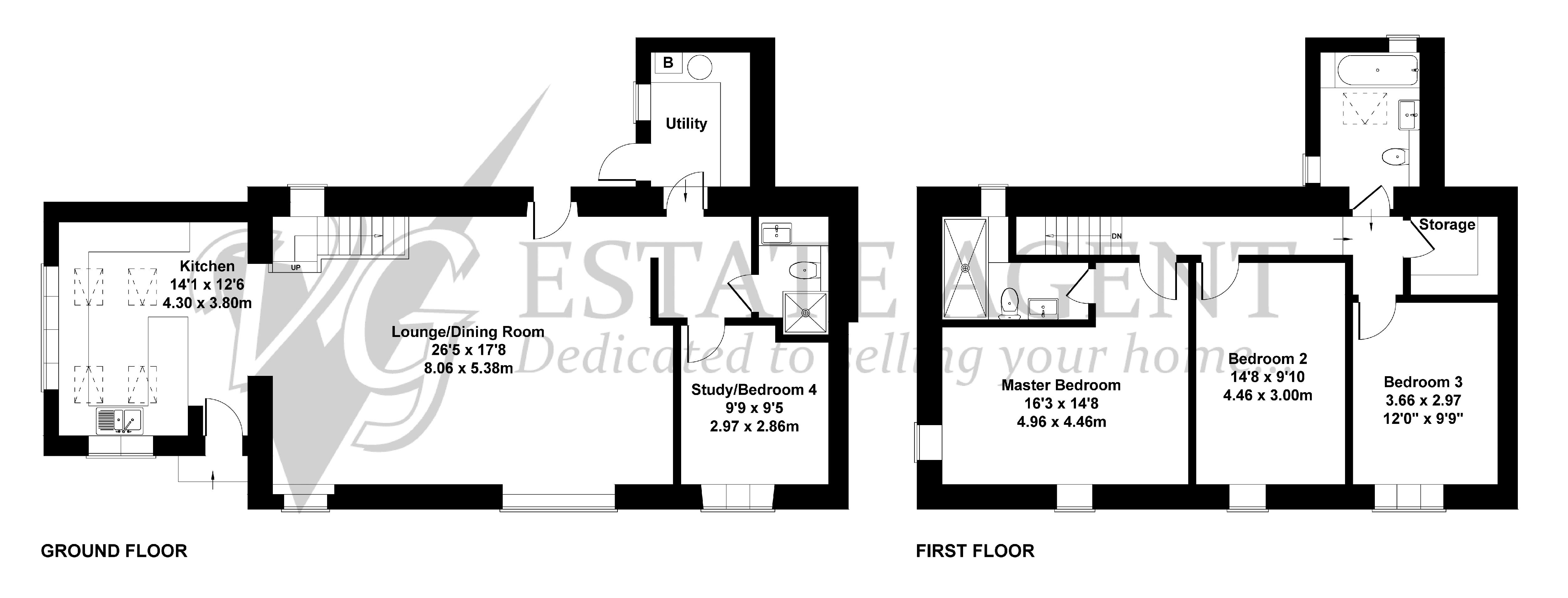- STYLISH BARN CONVERSION WITH LAND
- SOUGHT AFTER LOCATION WITH FAR-REACHING VIEWS
- QUALITY FIXTURES & FITTINGS THROUGHOUT
- SPACIOUS BREAKFAST KITCHEN & SEPARATE UTILITY
- OPEN PLAN LIVING/DINING ROOM
- FOUR DOUBLE BEDROOMS
- BATHROOM, SHOWER ROOM & EN-SUITE
- OFF-ROAD PARKING
- LANDSCAPED GARDENS & LAND
4 Bedroom Barn Conversion for sale in Ripponden
Far Hanging Stones Barn is a semi-detached barn conversion, recently renovated and finished to a high standard with quality fixtures and fittings. The property enjoys an elevated position with expansive views and is located on a private lane just a short walk from the centre of Ripponden; extensive countryside and riverside walks can be enjoyed from the doorstep.
The accommodation is arranged over two floors and briefly comprises a huge living room / dining room which opens through to a luxurious kitchen, utility room, four double bedrooms, bathroom and two shower rooms.
Externally there are extensive landscaped gardens to front and rear as well as a 1.5 hectare paddock and generous off-road parking.
GROUND FLOOR
Breakfast Kitchen
Sitting Room / Dining Room
Bedroom 4
Shower Room
Utility Room
FIRST FLOOR
Bedroom 1
En-suite Shower
Bedroom 2
Bedroom 3
House Bathroom
INTERNAL
The property is entered into the light and airy breakfast kitchen that benefits from windows to two elevations and Velux rooflights affording plentiful natural light. The breakfast kitchen is fitted with quality units and complementary work surfaces incorporating a Butler sink and equipped with a Bosch double oven, induction hob, filter canopy with integrated fridge, freezer and dishwasher.
The breakfast kitchen is open through to the spacious Sitting / Dining Room which features the original barn door, now fully glazed and affording extensive views across the valley; an open staircase rises to the first floor. There is a ground floor bedroom / study with adjacent three-piece shower room and the ground floor accommodation is completed with a smart utility room which houses full height storage and has plumbing for a washing machine and space for a dryer. A door gives access to the rear garden and patio.
There are three double bedrooms to the first floor, the Master features ceilings open to roof height with exposed timber beams and dual aspect windows afford far-reaching views across the valley. The Master en-suite houses a shower cubicle, WC and wash basin. The stunning family bathroom houses a shower cubicle, free-standing bath, WC and wash basin mounted on a vanity unit. The first floor accommodation is completed with a useful store room.
EXTERNAL
A pathway of Yorkshire stone flags surrounds the property and there is ample parking for 3-5 vehicles. The extensive front garden has a level lawn and features a delightful pergola with electric points and lighting – an ideal al fresco entertainment area; there is a newly planted fruit orchard and useful timber sheds. To the rear of the property are raised stone flagged patios and timber sundecks surrounded by sloping lawns. There is a timber summerhouse with electric, internet and heat, currently utilised as a home office. In addition there is a sloping paddock of approximately 1.5 hectares which could provide grazing.
LOCATION
The property is located just a short distance from the heart of Ripponden, close to all local amenities which include a church, village school, health centre, vets, dental practice and a selection of shops, pubs and restaurants. The M62 is only 15 minutes’ drive away, providing excellent commuter links and there are mainline railway stations with direct links to Manchester and Leeds in Sowerby Bridge and Littleborough. There is also a regular bus service through Ripponden.
SERVICES
Water is provided by a bore hole which means no monthly water bills; a treatment plant caters for waste from the property. There is mains gas and electricity and CCTV installed around the property.
TENURE
Freehold
DIRECTIONS
From the traffic lights in the centre of Ripponden turn right into Elland Road and then first left into Bridge End, bearing right in front of St. Bartholomew’s Church into Old Bank and continue uphill bearing left on to Hanging Stones Lane. Continue along the lane, keeping left where the road forks. Far Hanging Stones Barn is the second property on the right.
IMPORTANT NOTICE
These particulars are produced in good faith, but are intended to be a general guide only and do not constitute any part of an offer or contract. No person in the employment of VG Estate Agent has any authority to make any representation of warranty whatsoever in relation to the property. Photographs are reproduced for general information only and do not imply that any item is included for sale with the property. All measurements are approximate. Sketch plan not to scale and for identification only. The placement and size of all walls, doors, windows, staircases and fixtures are only approximate and cannot be relied upon as anything other than an illustration for guidance purposes only.
MONEY LAUNDERING REGULATIONS
In order to comply with the ‘Money Laundering, Terrorist Financing and Transfer of Funds (Information on the Payer) Regulations 2017’, intending purchasers will be asked to produce identification documentation and we would ask for your co-operation in order that there will be no delay in agreeing the sale.
Breakfast Kitchen
14' 1'' x 12' 6'' (4.3m x 3.8m)
Sitting Room / Dining Room
26' 5'' x 17' 8'' (8.06m x 5.38m)
Bedroom 4 / Study
9' 9'' x 9' 5'' (2.97m x 2.86m)
Shower Room
Utility Room
First Floor Landing
Master Bedroom
16' 3'' x 14' 8'' (4.96m x 4.46m)
En-suite Shower
Bedroom 2
14' 8'' x 9' 10'' (4.46m x 3m)
Bedroom 3
12' 0'' x 9' 9'' (3.66m x 2.97m)
Family Bathroom
Store Room
Important Information
- This is a Freehold property.
Property Ref: EAXML10441_12532618
Similar Properties
Bankhall Cottage, Barkisland, Halifax, HX4 0DJ
4 Bedroom Cottage | Asking Price £650,000
Dating back to 1604 this Grade II Listed characterful attached cottage, enjoying a countryside location tucked away from...
North Ive Barn, Ive House Lane, Luddenden, HX2 6SJ
5 Bedroom House | Asking Price £650,000
This exceptional five-bedroom detached property offers the perfect blend of rural tranquillity and space. Set on the hil...
5-6 Brockstones, Greetland, HX4 8PJ
5 Bedroom House | Asking Price £625,000
Enjoying stunning far-reaching views, this stone built DETACHED home provides generously proportioned accommodation with...
Hall Moor, Wicking Lane, Soyland, HX6 4NR
4 Bedroom House | Offers in excess of £675,000
Located in a rural location and enjoying stunning far-reaching views, this stone built DETACHED home provides spacious f...
Clay House, Lighthazels Road, Soyland HX6 4NP
4 Bedroom House | Asking Price £700,000
A rare opportunity has arisen to purchase this historic Grade II Listed property with NO UPWARD CHAIN, located in an idy...
17 Excelsior Close, Ripponden HX6 4DD
4 Bedroom House | Asking Price £750,000
Nestled in the idyllic setting of Excelsior Close, a short walk from the centre of Ripponden, this luxurious four-bedroo...

VG Estate Agent (Ripponden)
Halifax Road, Ripponden, West Yorkshire, HX6 4DA
How much is your home worth?
Use our short form to request a valuation of your property.
Request a Valuation
