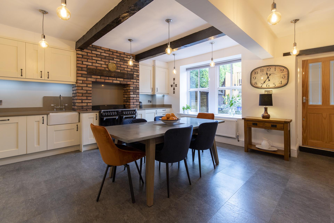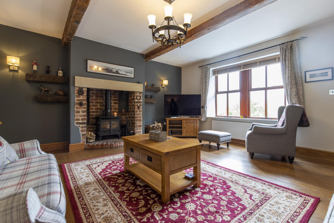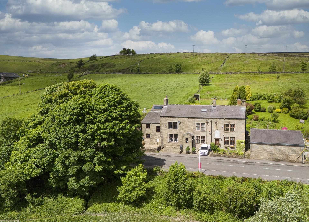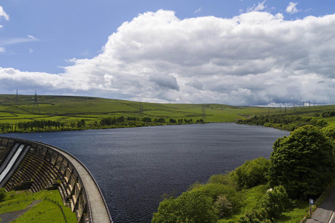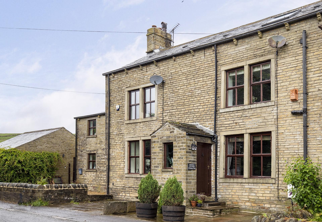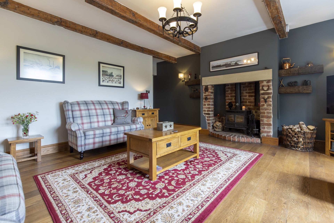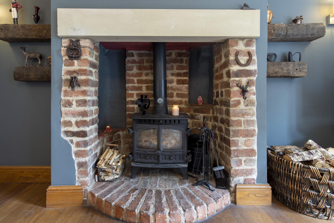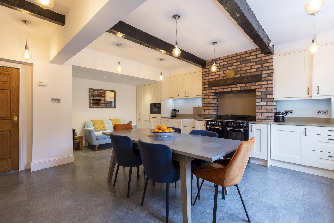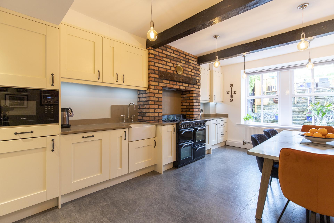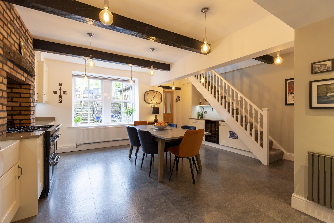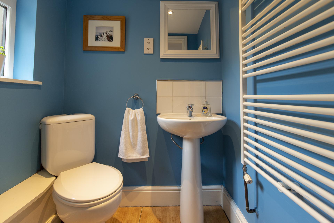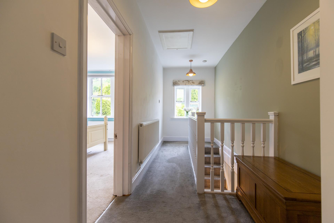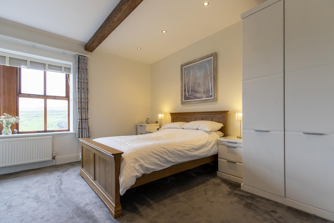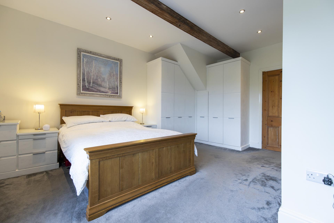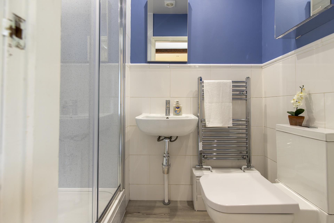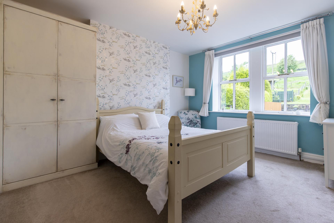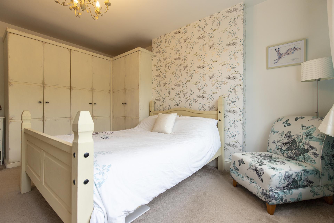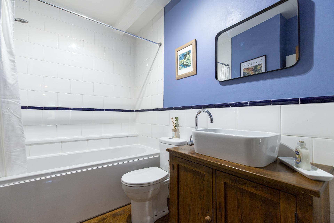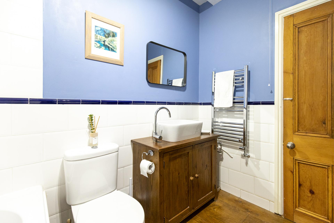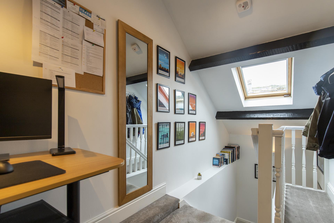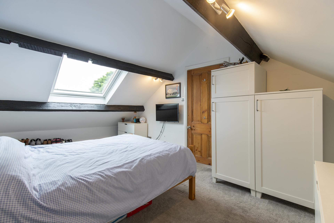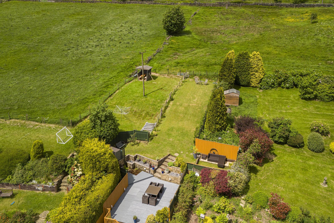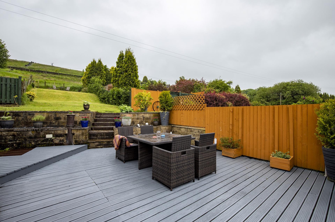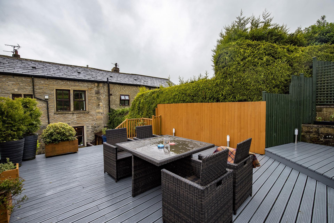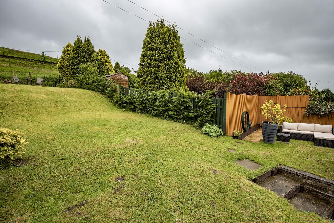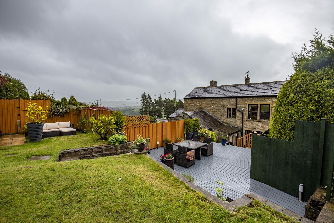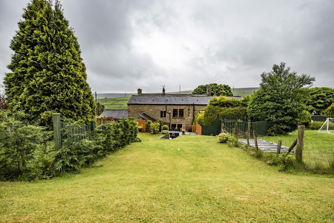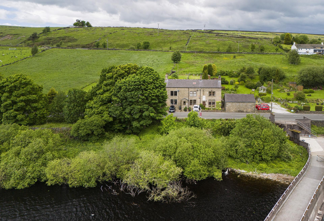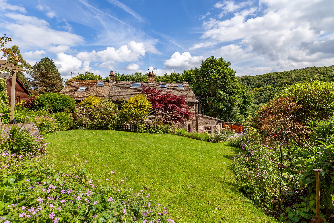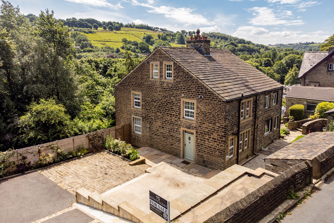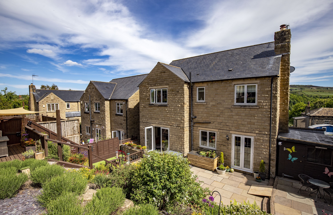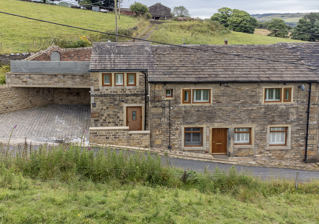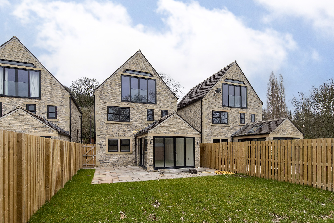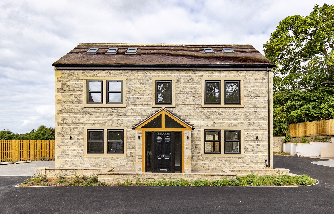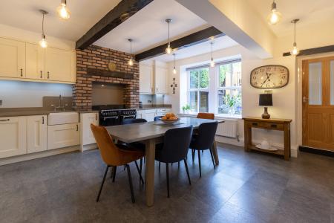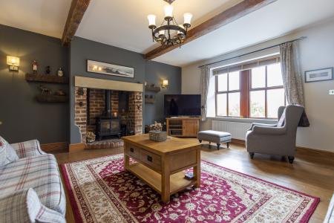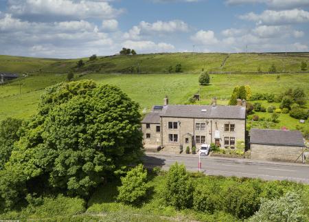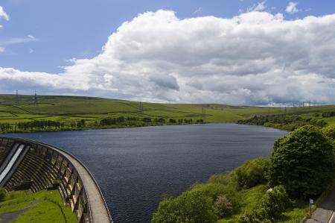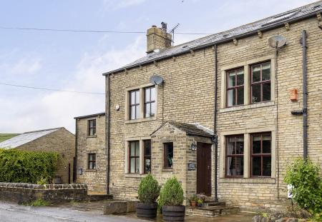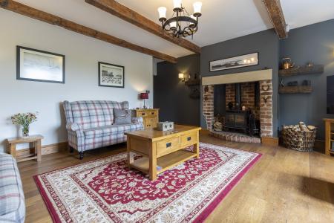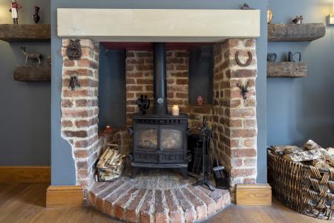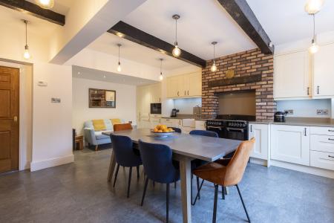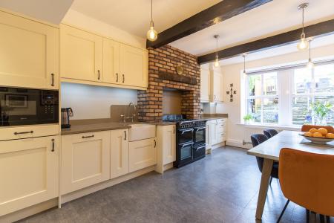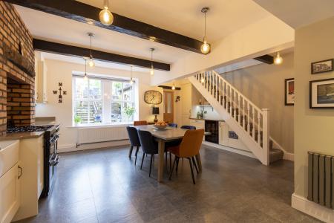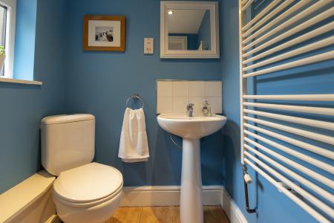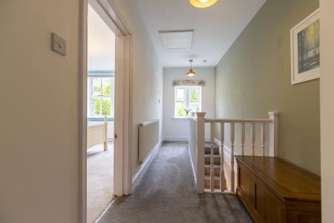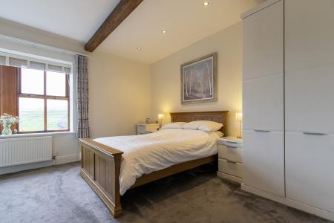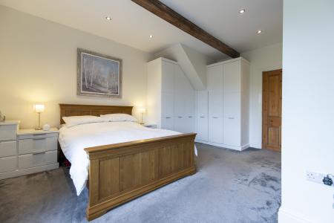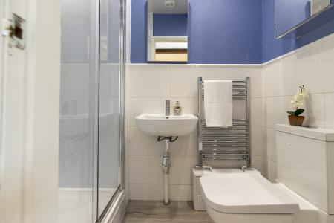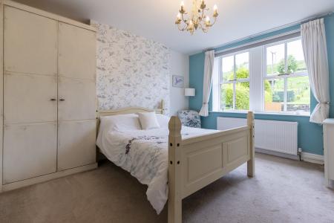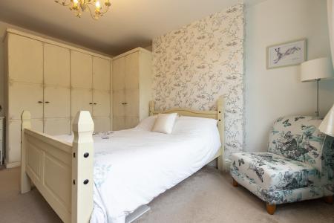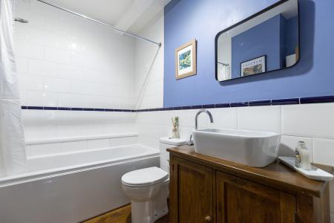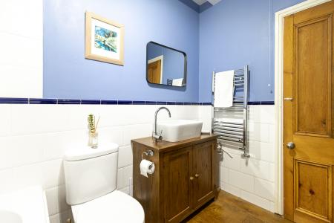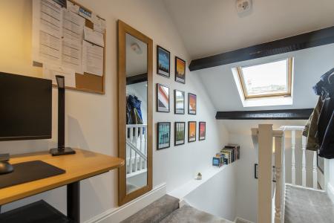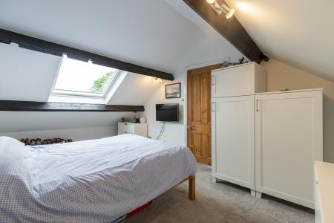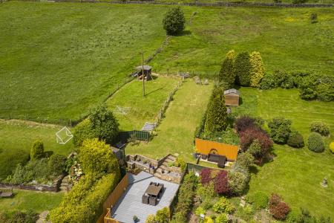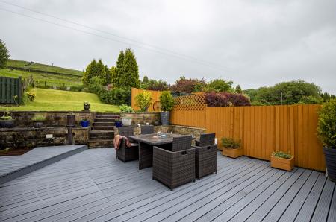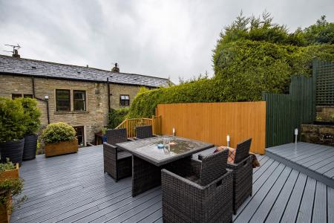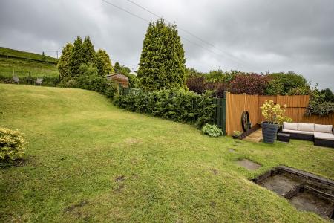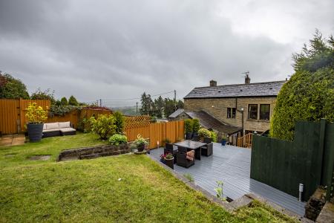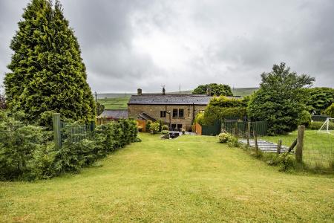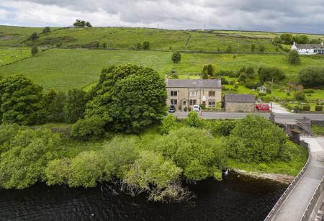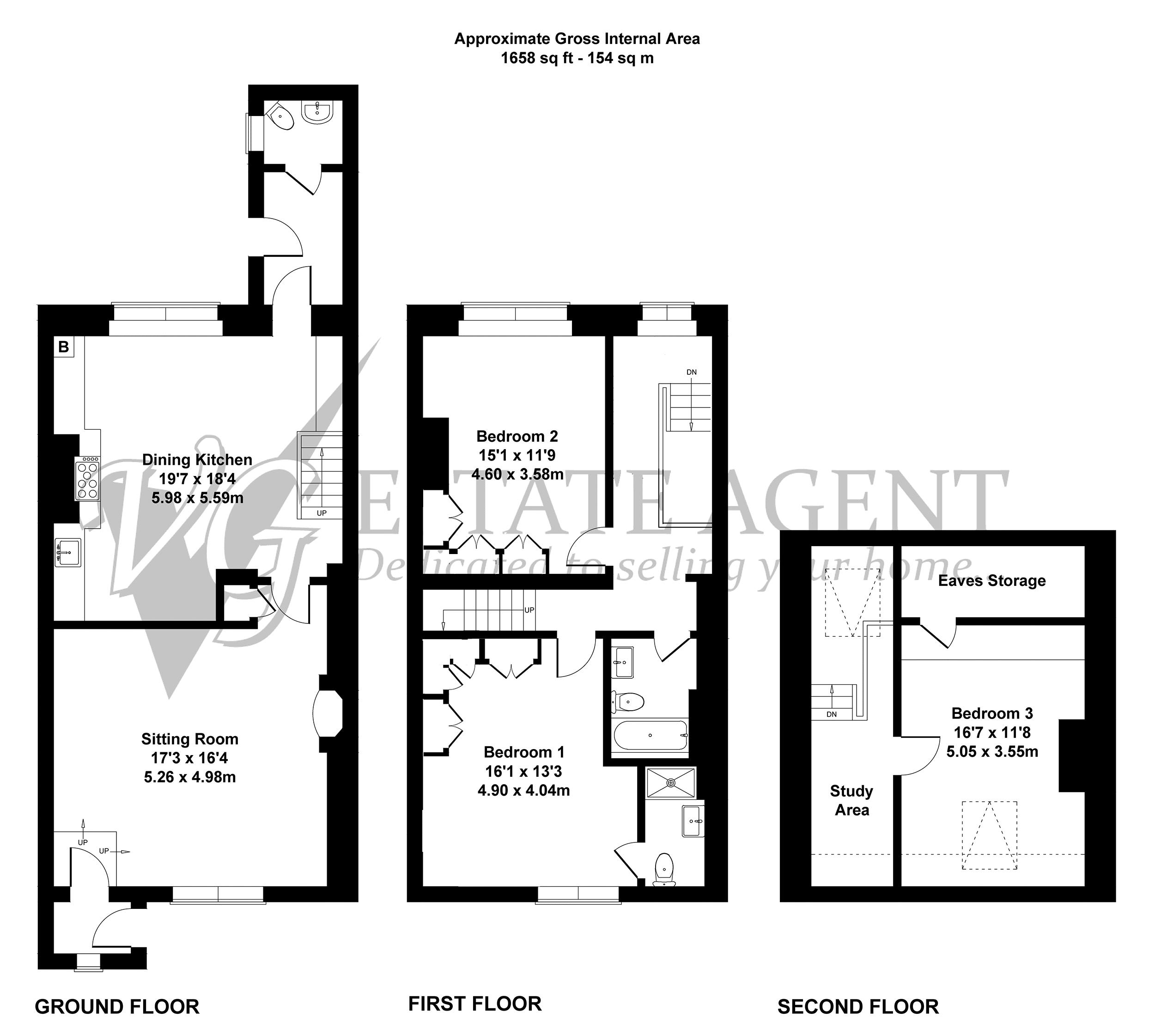- SUBSTANTIAL GRADE II LISTED STONE-BUILT COTTAGE
- SITTING ROOM WITH OPEN-FIREPLACE
- FITTED DINING KITCHEN
- THREE DOUBLE BEDROOMS & STUDY AREA
- HOUSE BATHROOM, EN-SUITE & CLOAKS
- LPG GAS CENTRAL HEATING AND DOUBLE GLAZING
- LARGE LANDSCAPED GARDENS
- LARGE GARAGE WITH LOFT AND PARKING
- DESIRABLE RURAL LOCATION WITH STUNNING VIEWS
3 Bedroom Cottage for sale in Ripponden
Converted from a former coaching inn, this Grade II Listed, middle property of three residences, offers exceptionally spacious and attractively presented accommodation ideal for the busy family wanting a rural, yet accessible location. The property is full of character with exposed beams, rustic brick and natural stone.
The generously proportioned accommodation is arranged over three floors and briefly comprises a spacious sitting room with open fireplace, newly appointed dining kitchen, plus three double bedrooms, family bathroom and en-suite shower room. There is lapsed planning permission to create a fourth bedroom with en-suite in the second loft space.
Wonderful open views are enjoyed from the front elevation across Baitings Dam and to the rear is a delightful garden with patios, timber sundeck and lawn abutting open fields. There is a substantial garage with loft – ideal for storage or even a home office, and generous parking.
GROUND FLOOR
Entrance Vestibule
Sitting Room
Dining Kitchen
Rear Entrance Porch
Cloakroom
FIRST FLOOR
Bedroom 1
En-Suite Shower
Bedroom 2
Family Bathroom
SECOND FLOOR
Bedroom 3
Study Area
COUNCIL TAX
E
INTERNAL
The property is entered via an entrance vestibule into the spacious sitting room which features a superb exposed brick fireplace with stone mantel housing a multi-fuel stove, large windows afford views over Baitings Reservoir and beyond.
The generously proportioned dining kitchen has a large window overlooking the garden, door leading to the rear entrance vestibule and open staircase rising to the first floor. The kitchen has been recently fitted with a range of hand painted units with silestone work surfaces incorporating an undermounted Belfast sink and the exposed brick chimney breast houses the large Stoves range with 7-ring gas hob. Integrated appliances include a dishwasher, fridge, freezer, washing machine, wine cooler and microwave. The rear entrance vestibule gives access to a two-piece cloakroom and external door to the rear garden.
The first floor accommodation comprises two spacious double bedrooms, each with built-in wardrobes. Bedroom 1 enjoys far-reaching views over Baitings Reservoir and the hillside beyond and benefits from a three-piece shower room housing a double-shower cubicle, WC and wall-mounted wash basin. Completing the first floor accommodation is the family bathroom comprising bath with shower over, WC and wash basin mounted on a vanity unit.
Bedroom 3 is located on the second floor, another spacious double bedroom with Velux rooflight, generous eaves storage and an adjacent study area on the landing. There is lapsed planning for a fourth bedroom with en-suite in the second loft space.
EXTERNAL
The property has a pavement frontage with stone steps to front door. To the rear there is a terraced garden comprising of stone flagged patio with raised flowerbeds and stone steps leading to a timber-decked area, ideal for al fresco entertaining and featuring a ‘waterfall’ water feature and raised pond. Further steps give access to a sheltered stone-flagged patio and the large lawn that abuts open fields and affords fabulous rural views. There is a single garage with remote controlled timber door with staircase giving access to a useful loft area, providing generous storage or the potential to create a home office or studio.
LOCATION
Located within 2 miles of Ripponden village which has excellent local amenities including a village school, health centre with pharmacy, dental surgery, vets’ practice, church, library, and a selection of shops, bars and restaurants.
TRANSPORT LINKS
The M62 is within 15 minutes’ drive, providing excellent commuter links to the business centres of Leeds, Bradford and Manchester and there is a mainline station in the nearby towns of Littleborough and Sowerby Bridge.
SERVICES
Mains electric, water and drainage, LPG Gas. Gas central heating, boiler located in Kitchen.
Ultrafast broadband.
TENURE Freehold
DIRECTIONS
From Ripponden take the Rochdale Road uphill for approximately two miles, pass the entrance to the car park for Baitings Reservoir on your left and Baitings View is directly opposite the middle of the three properties.
IMPORTANT NOTICE
These particulars are produced in good faith, but are intended to be a general guide only and do not constitute any part of an offer or contract. No person in the employment of VG Estate Agent has any authority to make any representation of warranty whatsoever in relation to the property. Photographs are reproduced for general information only and do not imply that any item is included for sale with the property. All measurements are approximate. Sketch plan not to scale and for identification only. The placement and size of all walls, doors, windows, staircases and fixtures are only approximate and cannot be relied upon as anything other than an illustration for guidance purposes only.
MONEY LAUNDERING REGULATIONS
In order to comply with the ‘Money Laundering, Terrorist Financing and Transfer of Funds (Information on the Payer) Regulations 2017’, intending purchasers will be asked to produce identification documentation and we would ask for your co-operation in order that there will be no delay in agreeing the sale.
Entrance Vestibule
Sitting Room
17' 3'' x 16' 3'' (5.26m x 4.98m)
Dining Kitchen
19' 7'' x 18' 4'' (5.98m x 5.59m) Maximum
Rear Entrance Vestibule
Cloakroom
First Floor Landing
Bedroom 1
16' 0'' x 13' 3'' (4.90m x 4.04m)
En-Suite
Bedroom 2
15' 1'' x 11' 8'' (4.60m x 3.58m)
Bathroom
Second Floor Landing
Bedroom 3
16' 6'' x 11' 8'' (5.05m x 3.55m)
Garage
24' 11'' x 10' 9'' (7.60m x 3.28m)
Study Area
Important Information
- This is a Freehold property.
Property Ref: EAXML10441_12375443
Similar Properties
3 Pickwood Scar, Norland HX6 3RB
2 Bedroom Cottage | Asking Price £425,000
This beautifully presented, extended stone-built cottage occupies a peaceful location on a quiet no-through lane on the...
7 Lower Brockwell Lane, Triangle, HX6 3PF
3 Bedroom House | Asking Price £425,000
This delightful three-bedroom semi-detached cottage has been renovated to a high standard by the current owners with qua...
9 Ryestone Drive, Ripponden HX6 4JW
5 Bedroom House | Offers in excess of £415,000
An immaculately presented detached family residence occupying an elevated position on this popular residential developme...
Ash Cottage, 6 Royd Lane, Ripponden HX6 4LX
3 Bedroom House | Asking Price £435,000
Enjoying a rural location and surrounded by open fields this beautifully presented semi-detached cottage enjoys fabulous...
8 Meadow View, Master Lane, Pye Nest HX2 7AJ
4 Bedroom House | Asking Price £455,000
Built in the grounds of the former Tower House Hotel and enjoying a pleasant southerly aspect over the Norland hillside,...
5 Meadow View, Master Lane, Pye Nest HX2 7EW
4 Bedroom House | Asking Price £465,000
Built in the grounds of the former Tower House Hotel and enjoying a pleasant southerly aspect over the Norland hillside,...

VG Estate Agent (Ripponden)
Halifax Road, Ripponden, West Yorkshire, HX6 4DA
How much is your home worth?
Use our short form to request a valuation of your property.
Request a Valuation
