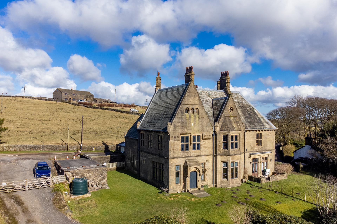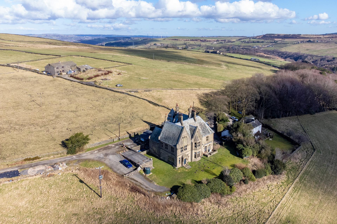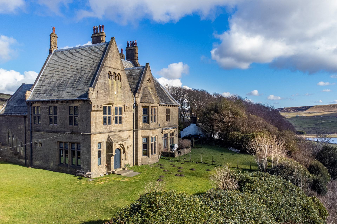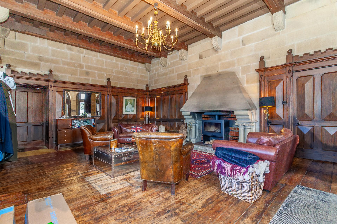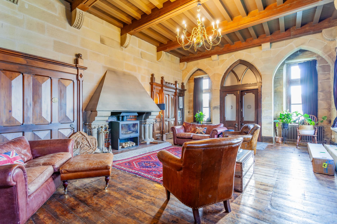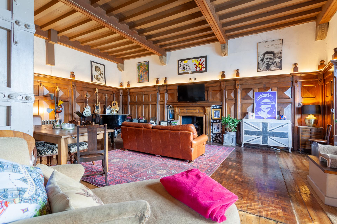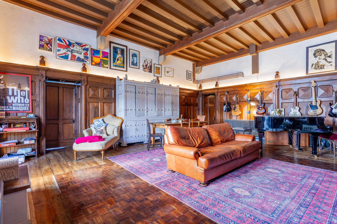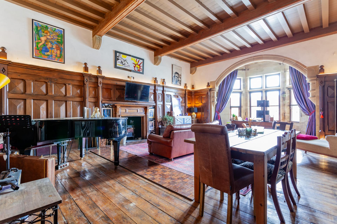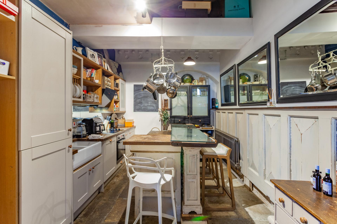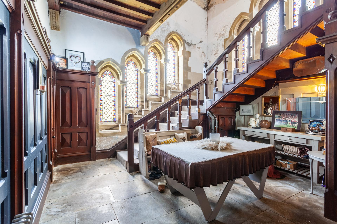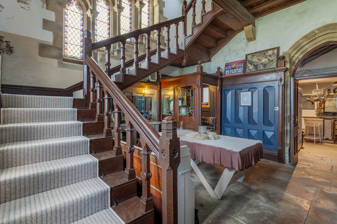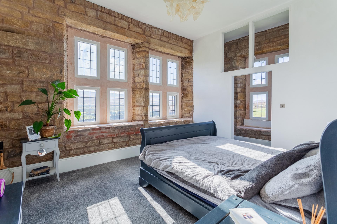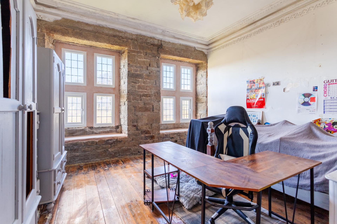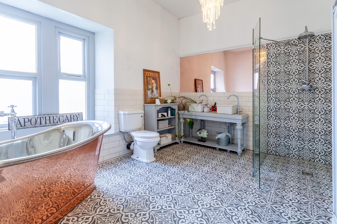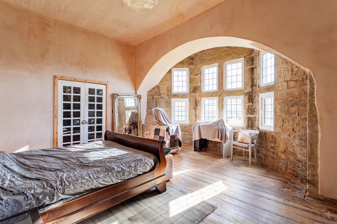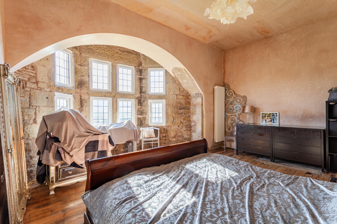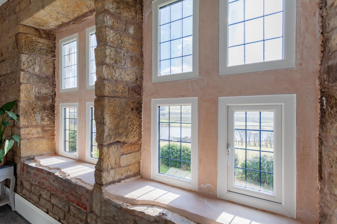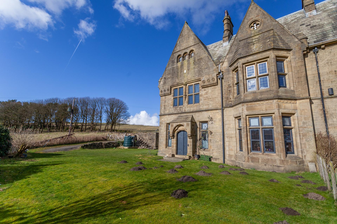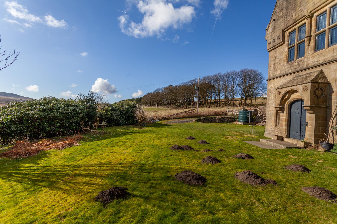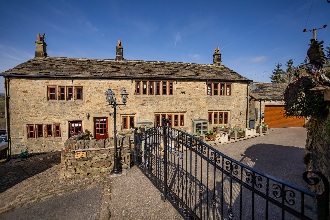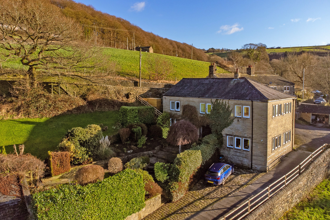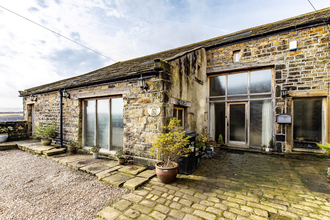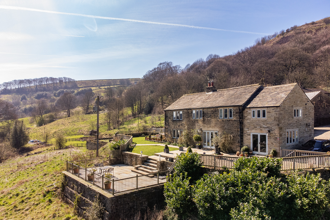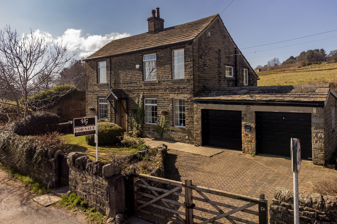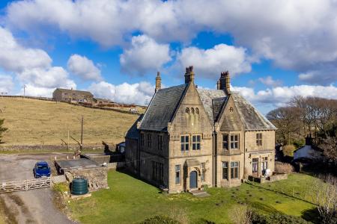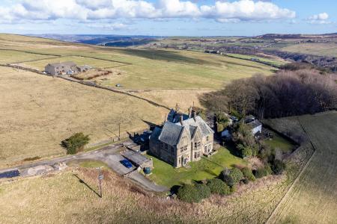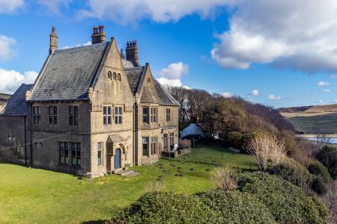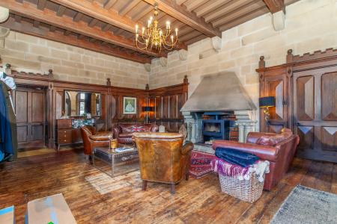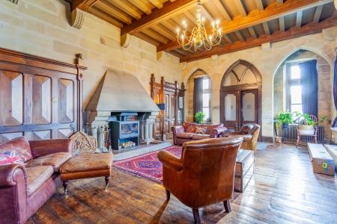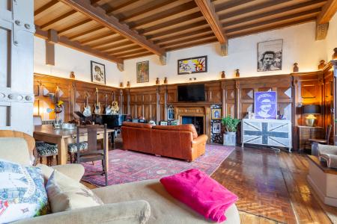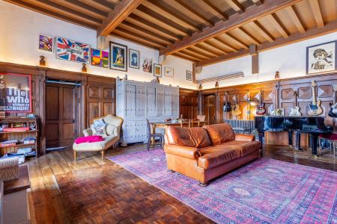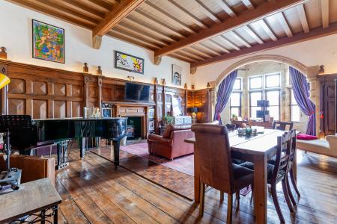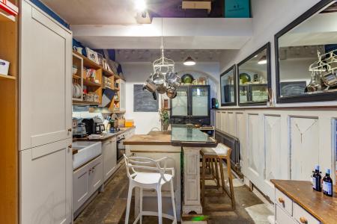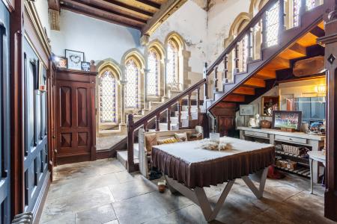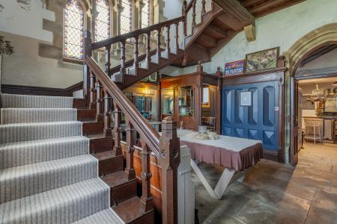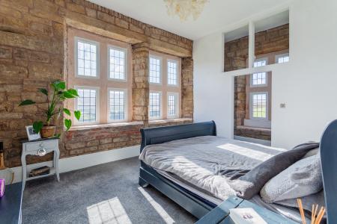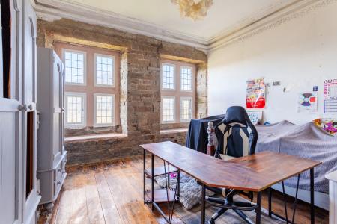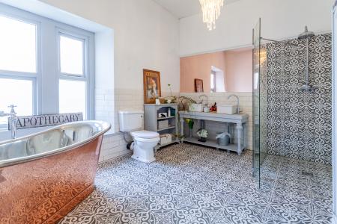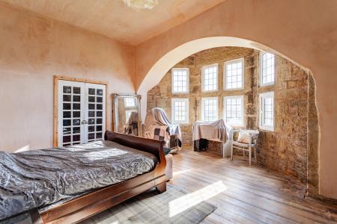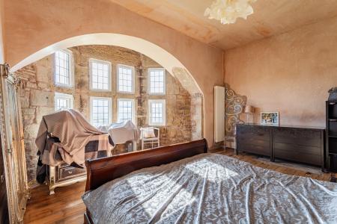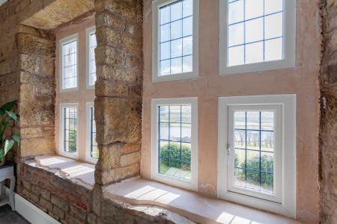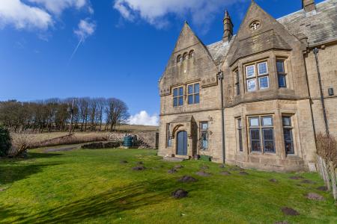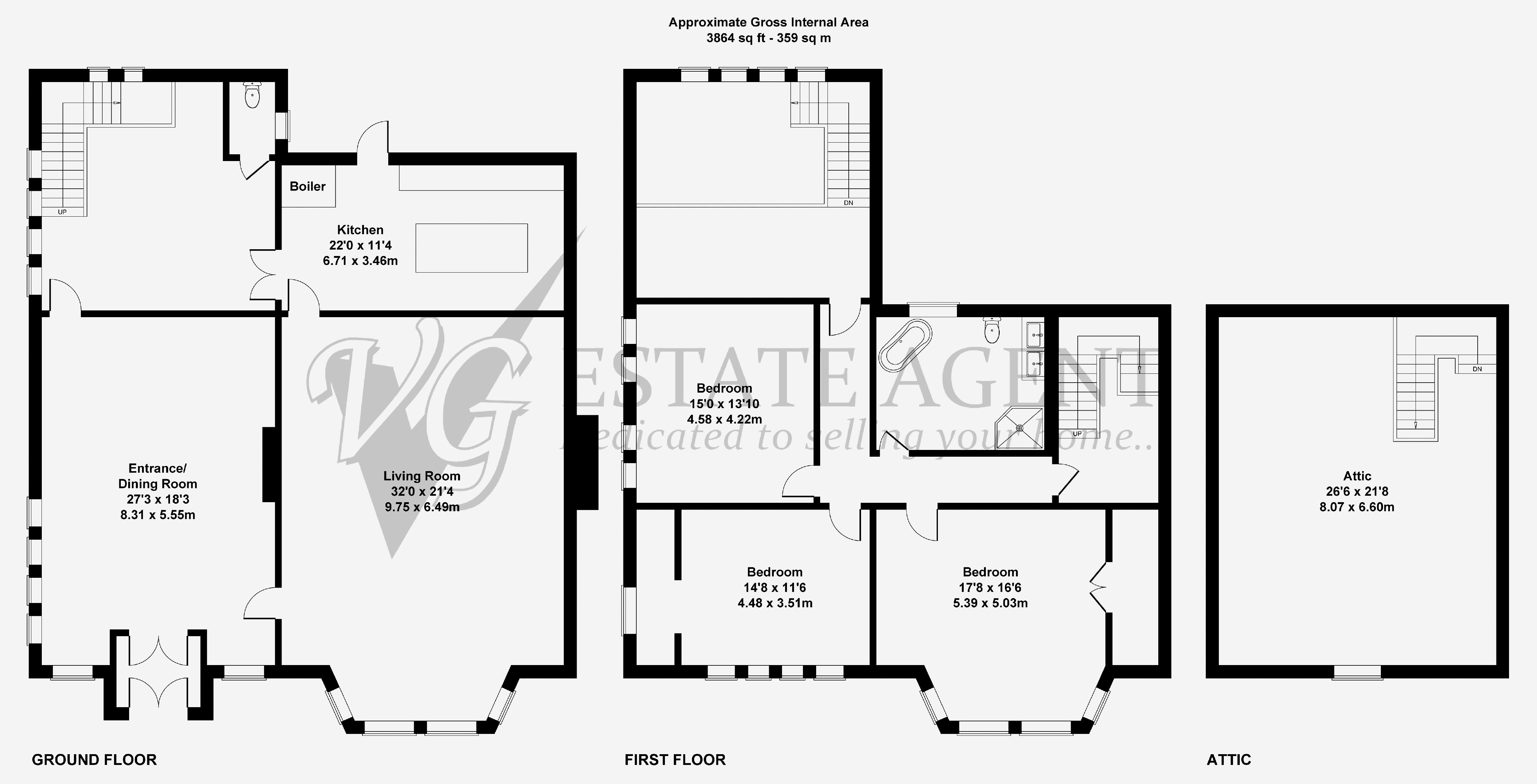- GRADE II LISTED FORMER SHOOTING LODGE
- STUNNING COUNTRYSIDE VIEWS
- CHARACTERFUL FEATURES INCLUDING STAINED GLASS, STONE CARVINGS, FIREPLACES
- THREE SPACIOUS BEDROOMS & LUXURY BATHROOM
- ENCLOSED GARDENS & PARKING
- CONVENIENT LOCATION FOR MOTORWAY
3 Bedroom House for sale in Rishworth
An exceptional opportunity to acquire a Grade II Listed former shooting lodge, designed by the renowned architect William Henry Crossland. Set within breathtaking countryside, with far reaching views, the property is rich in historic character, featuring stained glass windows, intricate stone carvings, and an impressive feature fireplace.
Spanning two storeys, plus a spacious attic, the accommodation includes three reception rooms, a kitchen, and a WC on the ground floor, with three bedrooms, a dressing room or potential en-suite, a family bathroom with a copper freestanding bath, and a laundry room on the first floor. The attic offers scope for further accommodation.
Externally, the property benefits from a driveway and landscaped gardens to the front and side. Conveniently located just three miles from Junction 22 of the M62, this rural retreat is within easy reach of Leeds, Manchester, Ripponden, and Sowerby Bridge.
INTERNAL
This historic residence retains a wealth of period feature, offering a blend of grand architecture and flexible living space. The impressive entrance hall features a medieval-style fireplace, ornate ceiling beams, and a dog-leg staircase with coloured stained glass windows.
The reception rooms are spacious and characterful, while the kitchen provides scope for customisation. Upstairs, the master bedroom has potential for a dressing room or en suite, with an additional two bedrooms and a family bathroom featuring a copper freestanding bath. The attic space offers exciting potential for further bedrooms or additional living areas.
EXTERNAL
Set within picturesque countryside, the property enjoys expansive gardens to the front and side, providing ample outdoor space for relaxation and entertaining. The private driveway allows for multiple vehicle parking, a rarity for a property of this period.
The distinctive Gothic façade boasts elaborate stone detailing, a striking bay window, and the Savile family crest above the entrance. With far-reaching views across open countryside and a nearby reservoir, this home is a tranquil retreat offering a unique opportunity to complete a high-spec restoration project.
LOCATION
This rare historic gem benefits from a rural yet well-connected setting. Situated just three miles from Junction 22 of the M62, the property offers easy access to Leeds and Manchester.
Local amenities include well-regarded schools, traditional pubs in Rishworth, and the vibrant centre of Ripponden, which offers fine dining, boutique shops, a health centre, pharmacy, and library. Nearby Sowerby Bridge provides supermarkets and a railway station, ensuring excellent transport links.
SERVICES
Oil Fuelled Central Heating, Spring Water, Mains Drainage
TENURE
Freehold.
DIRECTIONS
From Ripponden village centre, progress west on Oldham Road in the direction of Rishworth Moor. Pass through Rishworth and just prior to the Turnpike Public House, turn right onto Pike End Lane. Continue onto Pike End Lane for 300 yards, turn left. After 350 yards continue beyond the Shooting Lodge and pull onto the driveway at the pair of wooden gates.
IMPORTANT NOTICE
These particulars are produced in good faith, but are intended to be a general guide only and do not constitute any part of an offer or contract. No person in the employment of VG Estate Agent has any authority to make any representation of warranty whatsoever in relation to the property. Photographs are reproduced for general information only and do not imply that any item is included for sale with the property. All measurements are approximate. Sketch plan not to scale and for identification only. The placement and size of all walls, doors, windows, staircases and fixtures are only approximate and cannot be relied upon as anything other than an illustration for guidance purposes only.
MONEY LAUNDERING REGULATIONS
In order to comply with the ‘Money Laundering, Terrorist Financing and Transfer of Funds (Information on the Payer) Regulations 2017’, intending purchasers will be asked to produce identification documentation and we would ask for your co-operation in order that there will be no delay in agreeing the sale.
Important Information
- This is a Freehold property.
Property Ref: EAXML10441_12390128
Similar Properties
Bankhall Cottage, Barkisland, Halifax, HX4 0DJ
4 Bedroom Cottage | Asking Price £650,000
Dating back to 1604 this Grade II Listed characterful attached cottage, enjoying a countryside location tucked away from...
North Ive Barn, Ive House Lane, Luddenden, HX2 6SJ
5 Bedroom House | Asking Price £650,000
This exceptional five-bedroom detached property offers the perfect blend of rural tranquillity and space. Set on the hil...
Smithies Barn, 288 Rochdale Road, Greetland HX4 8JG
4 Bedroom Barn Conversion | Asking Price £600,000
A rare opportunity to purchase an immaculately presented barn conversion which is situated in a courtyard setting create...
Hall Moor, Wicking Lane, Soyland, HX6 4NR
4 Bedroom House | Offers in excess of £675,000
Located in a rural location and enjoying stunning far-reaching views, this stone built DETACHED home provides spacious f...
Scout Hall Farm, Lee Lane, Halifax HX3 6UJ
4 Bedroom House | Asking Price £725,000
Dating back to the late 1600s, Scout Hall Farm enjoys an enviable position with magnificent views over the Shibden Valle...
Shuttle House, Lighthazels Road, Soyland HX6 4NP
4 Bedroom House | Asking Price £750,000
Situated in a rural location enjoying stunning far-reaching views, this stone built detached home provides spacious acco...

VG Estate Agent (Ripponden)
Halifax Road, Ripponden, West Yorkshire, HX6 4DA
How much is your home worth?
Use our short form to request a valuation of your property.
Request a Valuation
