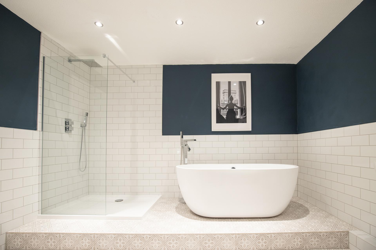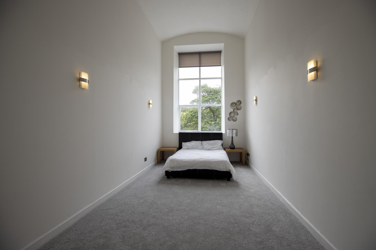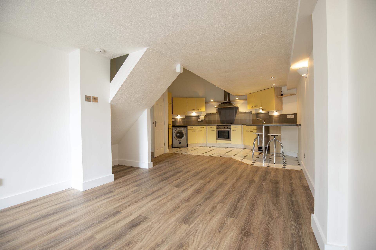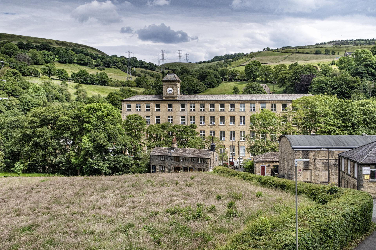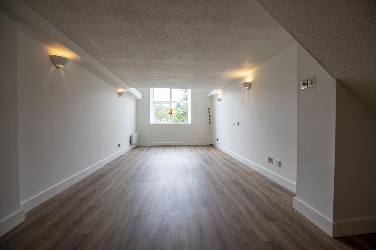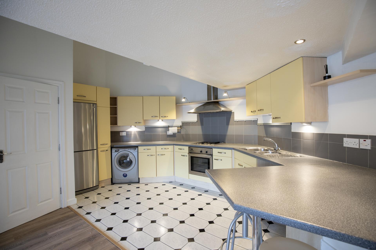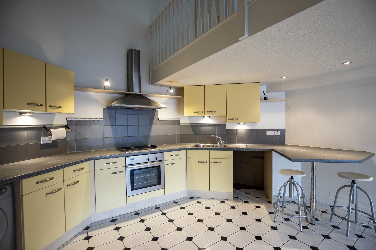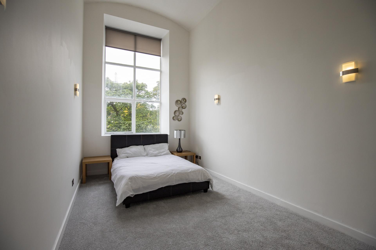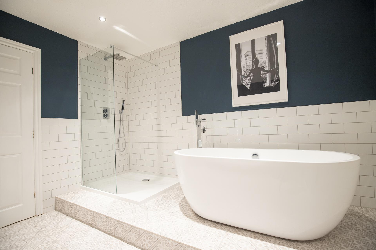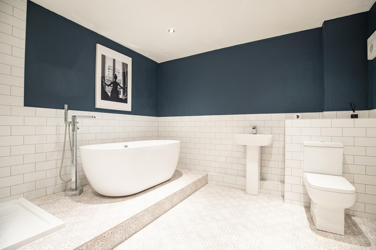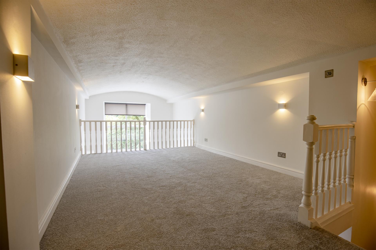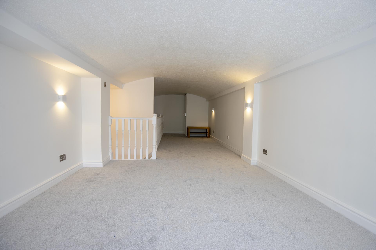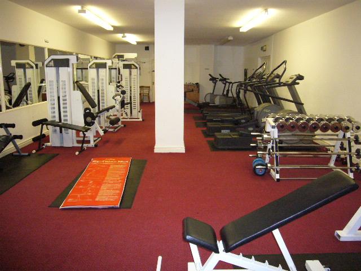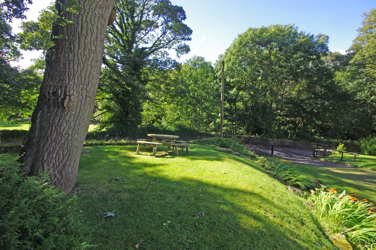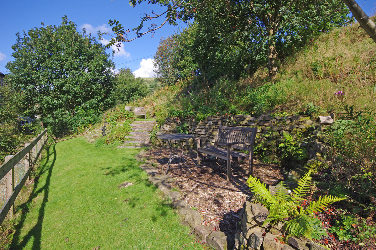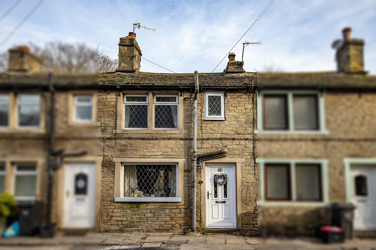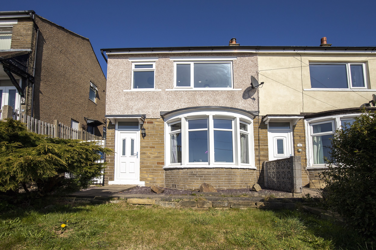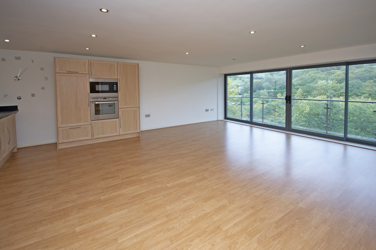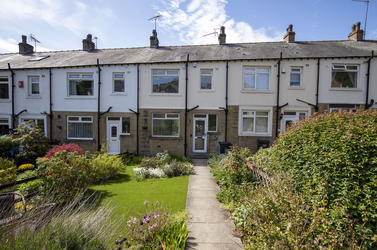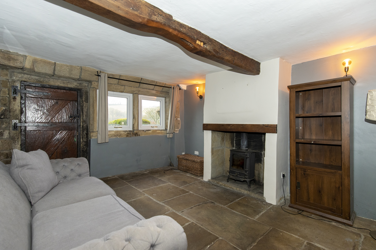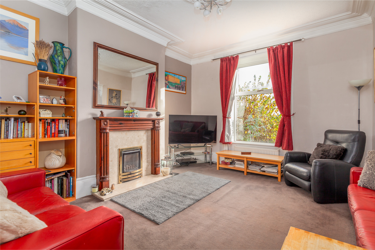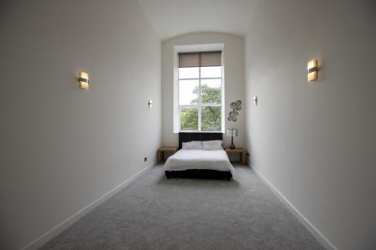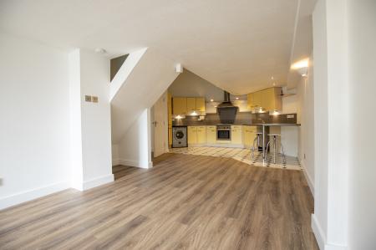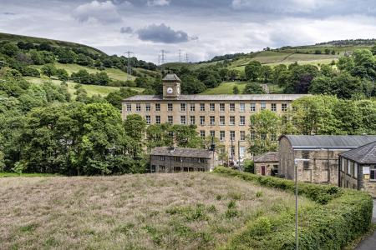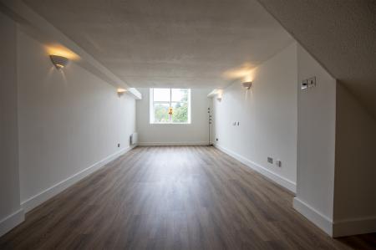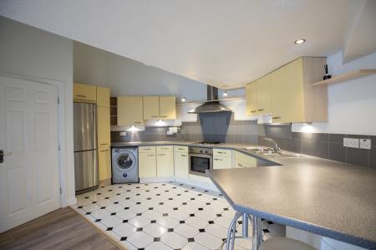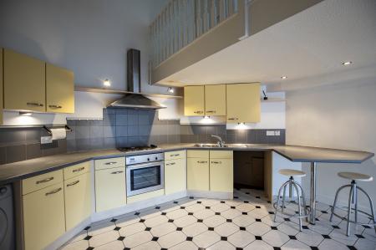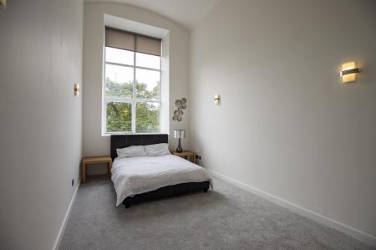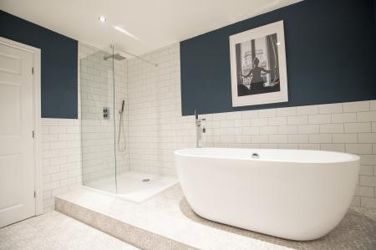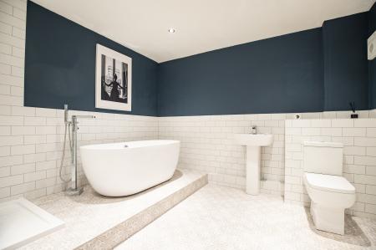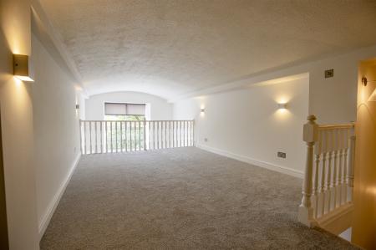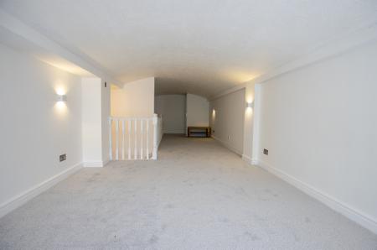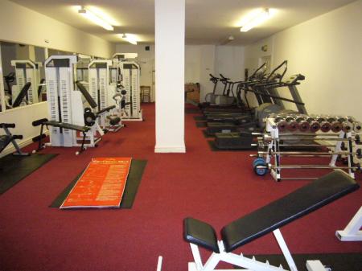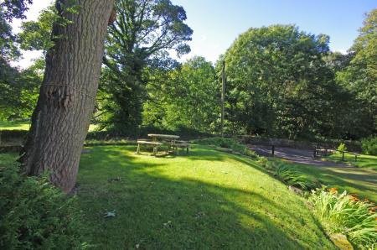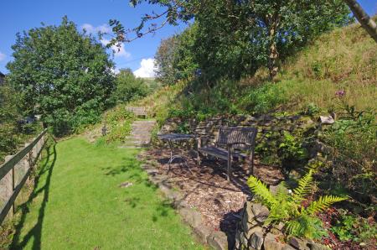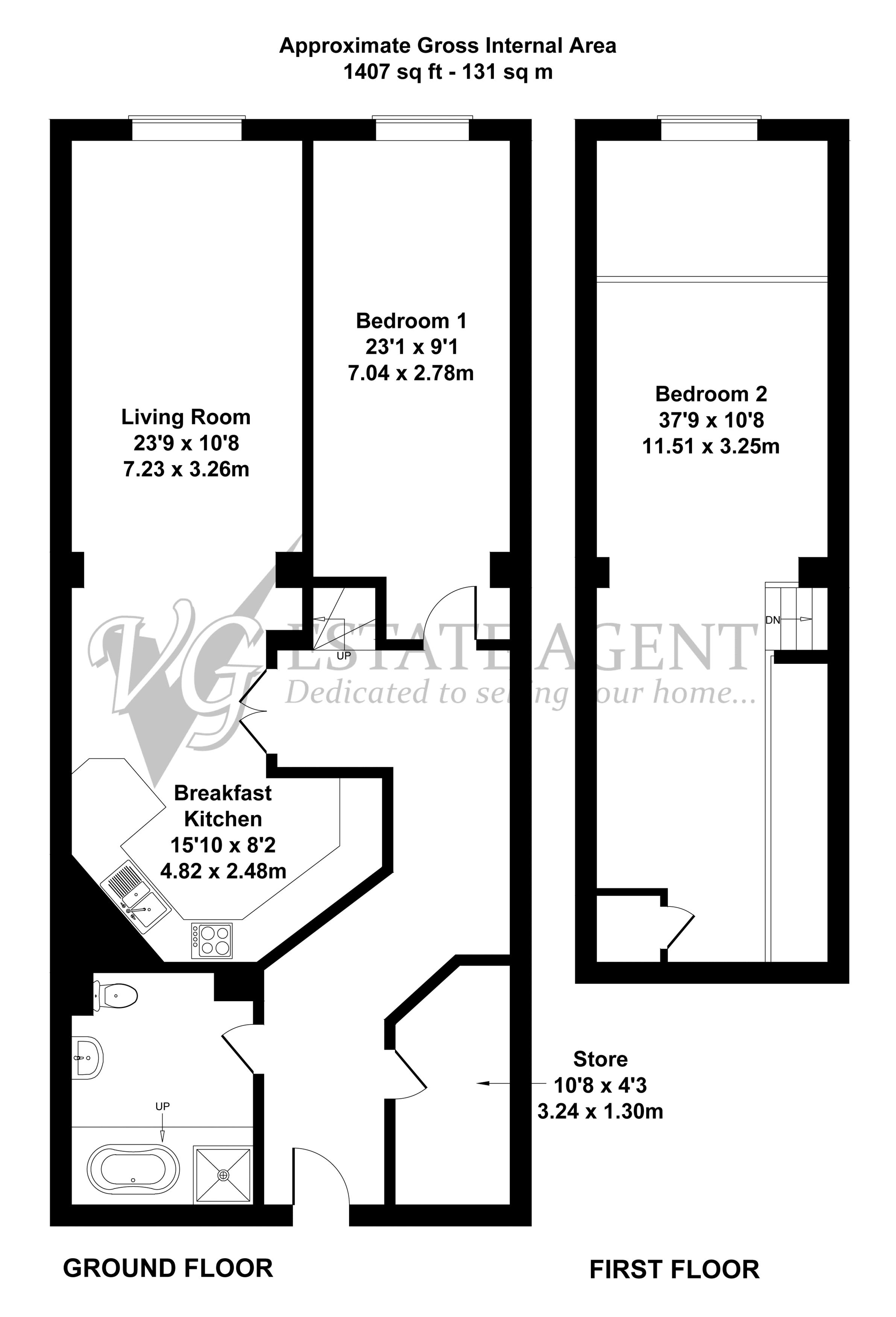- SUPERB FIRST FLOOR APARTMENT
- MODERN OPEN PLAN LIVING
- FITTED BREAKFAST KITCHEN
- SPACIOUS DOUBLE BEDROOM
- LARGE MEZZANINE BEDROOM
- BEAUTIFUL FOUR-PIECE BATHROOM
- COMMUNAL GYM, LAUNDRY & LIBRARY
- AMPLE PRIVATE PARKING
- NO UPWARD CHAIN
- VACANT
2 Bedroom Apartment for sale in Rishworth
NO UPWARD CHAIN
This well-presented first floor apartment is located in the sought after Grade II Listed former textile mill which nestles in a quiet corner of Rishworth, surrounded by rolling countryside.
The spacious accommodation is arranged over two levels providing flexibility of use and includes a huge open plan living room / breakfast kitchen, a large double bedroom and a large mezzanine level bedroom / study, all complemented by a stylish four-piece bathroom.
Rishworth Mill provides off-road parking as well as communal gardens, gym, library and laundry.
ACCOMMODATION
Entrance Hall
Living Room
Breakfast Kitchen
Bedroom 1
Bathroom
MEZZANINE LEVEL
Bedroom 2
INTERNAL NOTES
The property is entered into a bright hallway with large store room off.
The open plan living room / breakfast kitchen provides spacious sitting and dining areas.
The kitchen is fitted with a range of high-gloss base and wall units with complementary work surfaces and breakfast bar. Appliances include an electric oven with four-ring hob and extractor canopy over, there is space for a dishwasher and integrated fridge, freezer and washing machine.
There is a large double bedroom on this level as well as a large bathroom comprising double ended bath, large shower cubicle, WC and pedestal wash hand basin.
Above the living area is a large mezzanine bedroom.
EXTERNAL
Plentiful communal parking, resident’s gym, laundry room and library. There are communal gardens with picnic areas and footpaths lead to local beauty spots.
LOCATION
Rishworth Mill stands in the Ryburn Valley, surrounded by beautiful countryside and close to the village of Rishworth. The more extensive amenities of Ripponden are only a five minutes’ drive away and include a health centre, dental practice and a selection of pubs, shops and restaurants. The M62 motorway is withing 10 minutes’ drive allowing speedy access to Manchester, Leeds and the wider motorway network and there is a mainline railway station at nearby Sowerby Bridge.
SERVICES
Mains electricity and water. Electric storage heaters. Lift access to all floors and Satellite / Sky TV provision to all apartments. Telephone entry system which can be connected via mobile phone.
TENURE & FEES
Leasehold with residue of 999 year lease.
Maintenance fees £115 pcm. Ground rent £50 pa.
DIRECTIONS
From Ripponden take the Oldham Road towards Rishworth, passing Rishworth School on the right. After approx. ¼ mile turn left into Rishworth Mill Lane. Rishworth Mill is at the end of the lane and number 52 can be accessed via the main front entrance or the side entrance adjacent to the car park.
IMPORTANT NOTICE
These particulars are produced in good faith, but are intended to be a general guide only and do not constitute any part of an offer or contract. No person in the employment of VG Estate Agent has any authority to make any representation of warranty whatsoever in relation to the property. Photographs are reproduced for general information only and do not imply that any item is included for sale with the property. All measurements are approximate. Sketch plan not to scale and for identification only. The placement and size of all walls, doors, windows, staircases and fixtures are only approximate and cannot be relied upon as anything other than an illustration for guidance purposes only.
MONEY LAUNDERING REGULATIONS
In order to comply with the ‘Money Laundering, Terrorist Financing and Transfer of Funds (Information on the Payer) Regulations 2017’, intending purchasers will be asked to produce identification documentation and we would ask for your co-operation in order that there will be no delay in agreeing the sale.
Entrance Hall
Spacious entrance hall with large walk-in store room.
Living / Dining / Kitchen
Living Area
23' 9'' x 10' 8'' (7.23m x 3.26m)
Spacious living room with large window.
Breakfast Kitchen
15' 10'' x 8' 2'' (4.82m x 2.48m)
The kitchen is fitted with a range of high-gloss base and wall units with complementary work surfaces and breakfast bar. Appliances include an electric oven with four-ring hob and extractor canopy over, there is space for a dishwasher and integrated fridge, freezer and washing machine.
Bedroom 1
23' 1'' x 9' 1'' (7.04m x 2.78m)
Generously proportioned double bedroom.
Bathroom
Comprising double ended bath, large shower cubicle, WC and pedestal wash hand basin.
Mezzanine Level
Bedroom 2
31' 6'' x 10' 8'' (9.59m x 3.25m)
Large room offering flexibility of use.
Important Information
- This is a Leasehold property.
Property Ref: EAXML10441_9674976
Similar Properties
9 Halifax Road, Triangle HX6 3HH
2 Bedroom House | Asking Price £165,000
This charming, stone-built, mid-terraced cottage is situated in a convenient position and enjoys lovely woodland, lake a...
38 Roils Head Road, Halifax HX2 0LH
3 Bedroom End of Terrace House | Asking Price £160,000
This well-presented end terrace property stands in an elevated position and enjoys fabulous, far-reaching views from the...
4 Riverview, Ripponden, HX6 4BL
2 Bedroom Apartment | Asking Price £150,000
A spacious first floor apartment conveniently located in the centre of the village of Ripponden, within close proximity...
205 Saddleworth Road, Greetland HX4 8LZ
3 Bedroom House | Asking Price £180,000
This recently renovated and deceptively spacious mid terrace home is conveniently located in the centre of Greetland, ju...
3 Rawson Farm, Mill Bank HX6 3DZ
2 Bedroom Cottage | Asking Price £185,000
A delightful country cottage nestling in the sought-after village of Mill Bank, enjoying far-reaching countryside views...
4 Egremont Street, Sowerby Bridge HX6 1EB
4 Bedroom House | Asking Price £190,000
Conveniently located between Sowerby Bridge and the village of Sowerby this four-storey, mid terrace is just a short dri...

VG Estate Agent (Ripponden)
Halifax Road, Ripponden, West Yorkshire, HX6 4DA
How much is your home worth?
Use our short form to request a valuation of your property.
Request a Valuation
