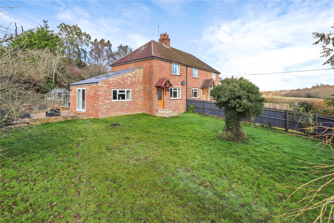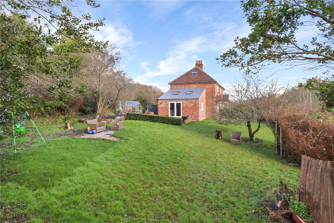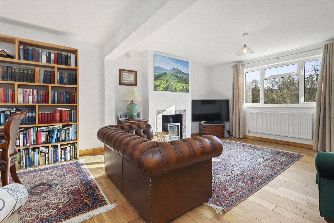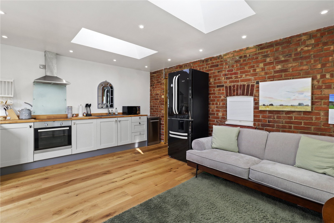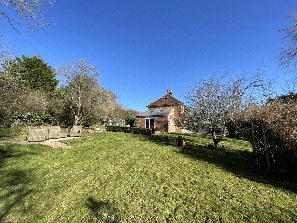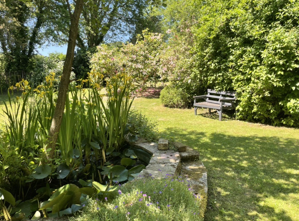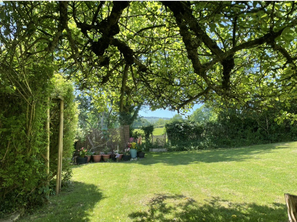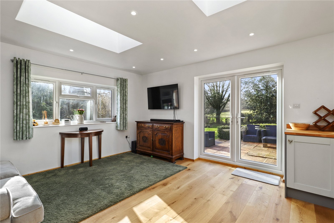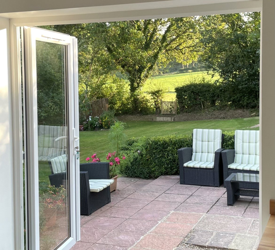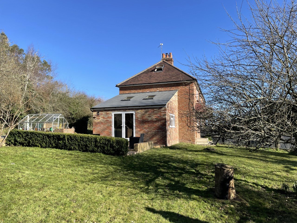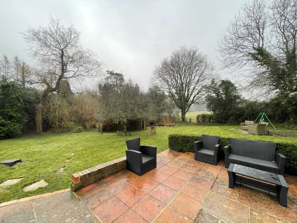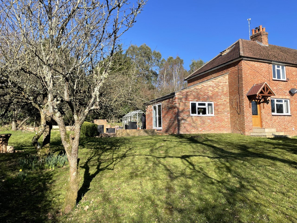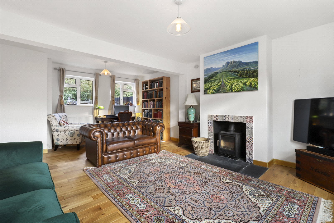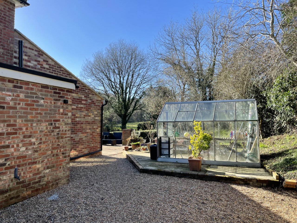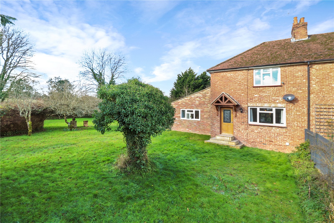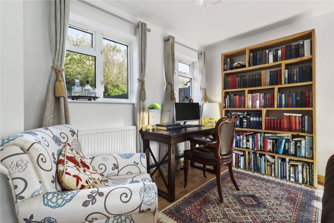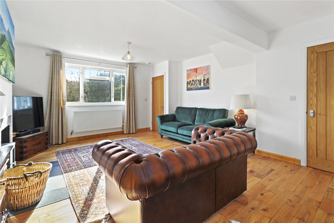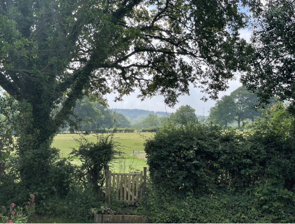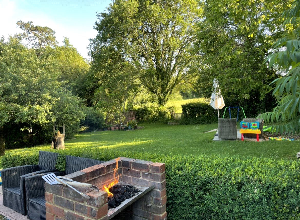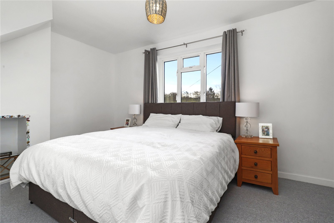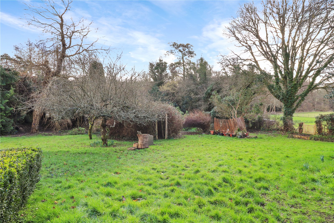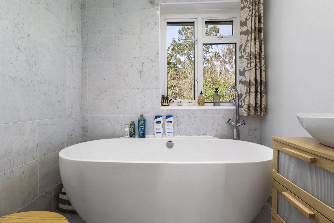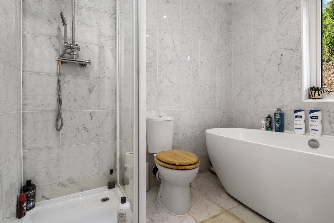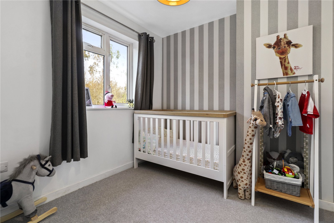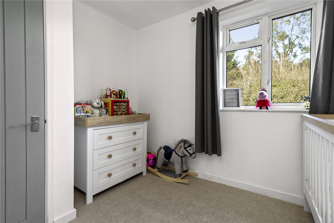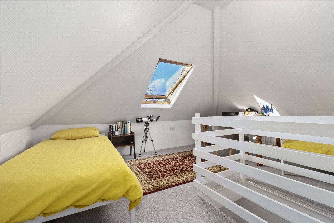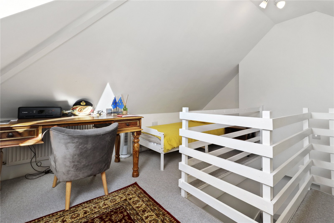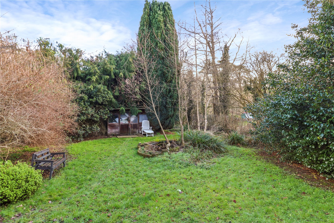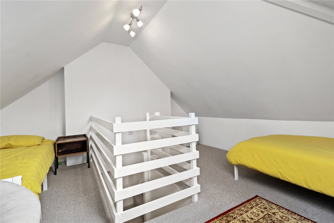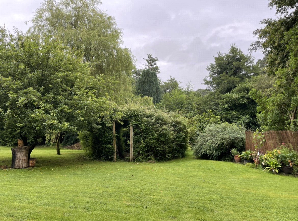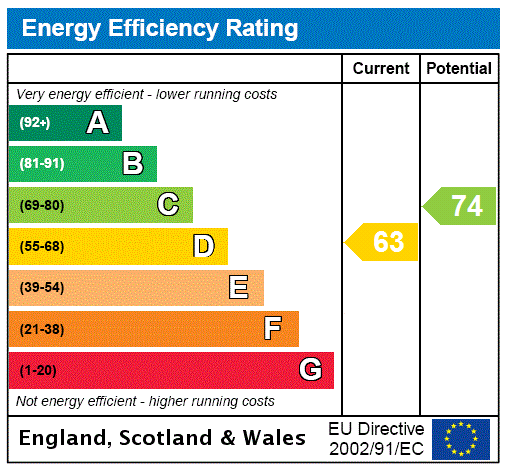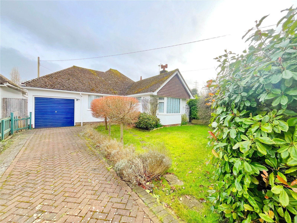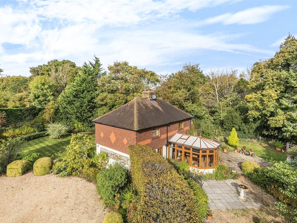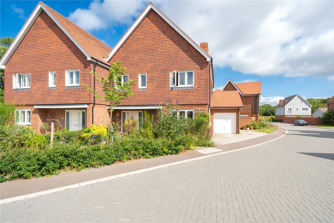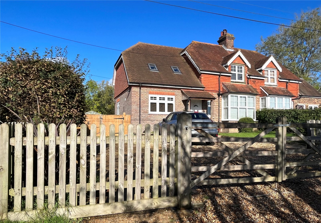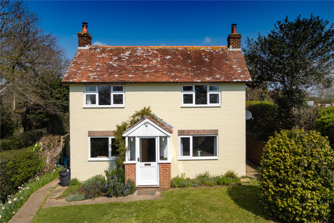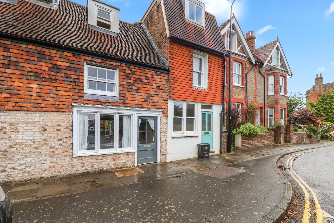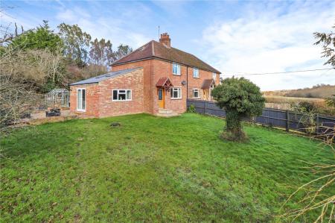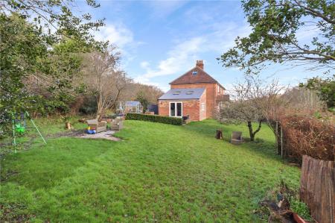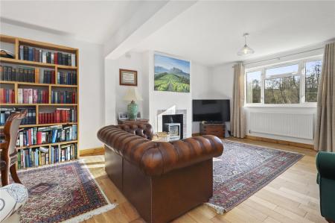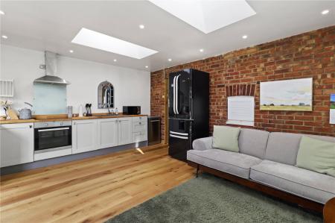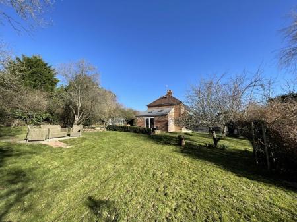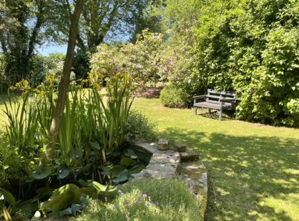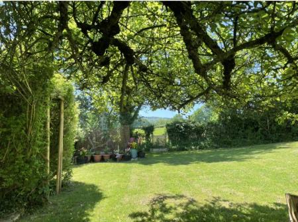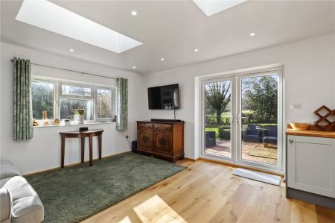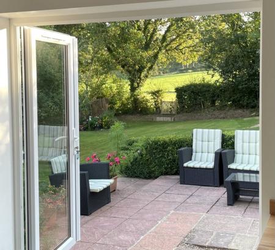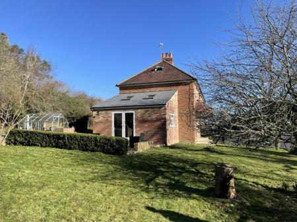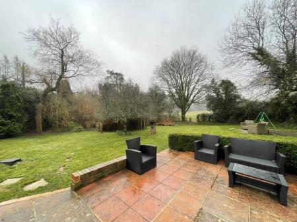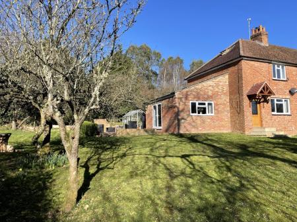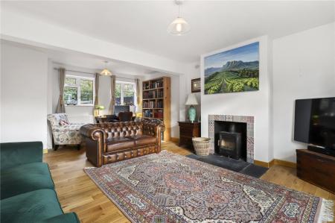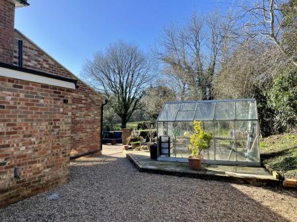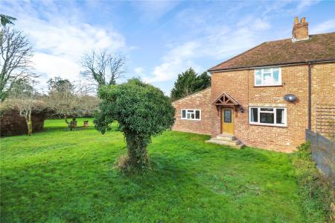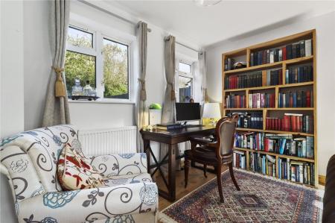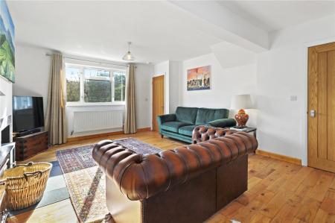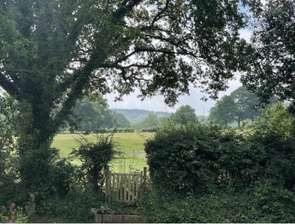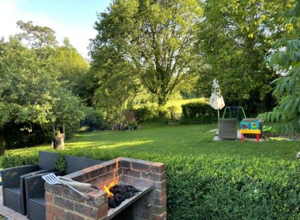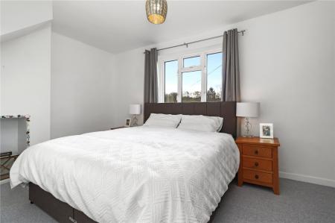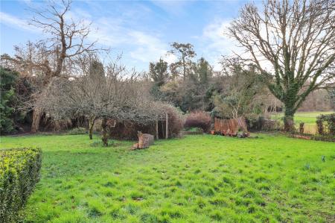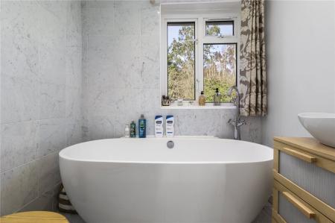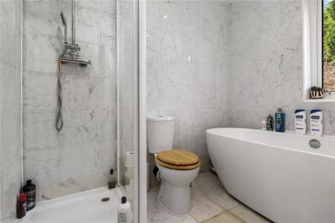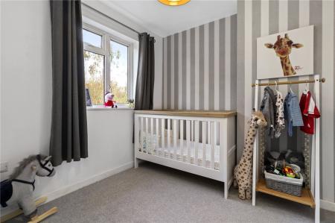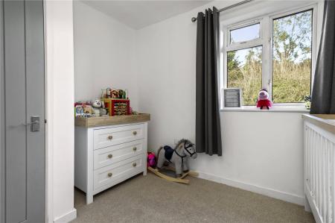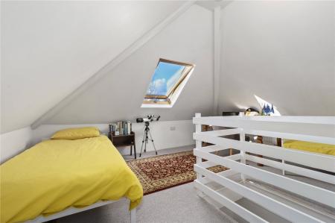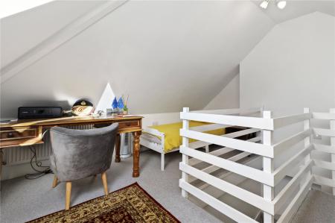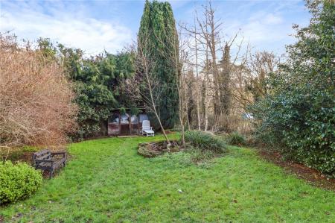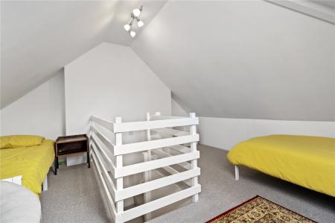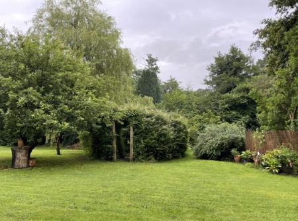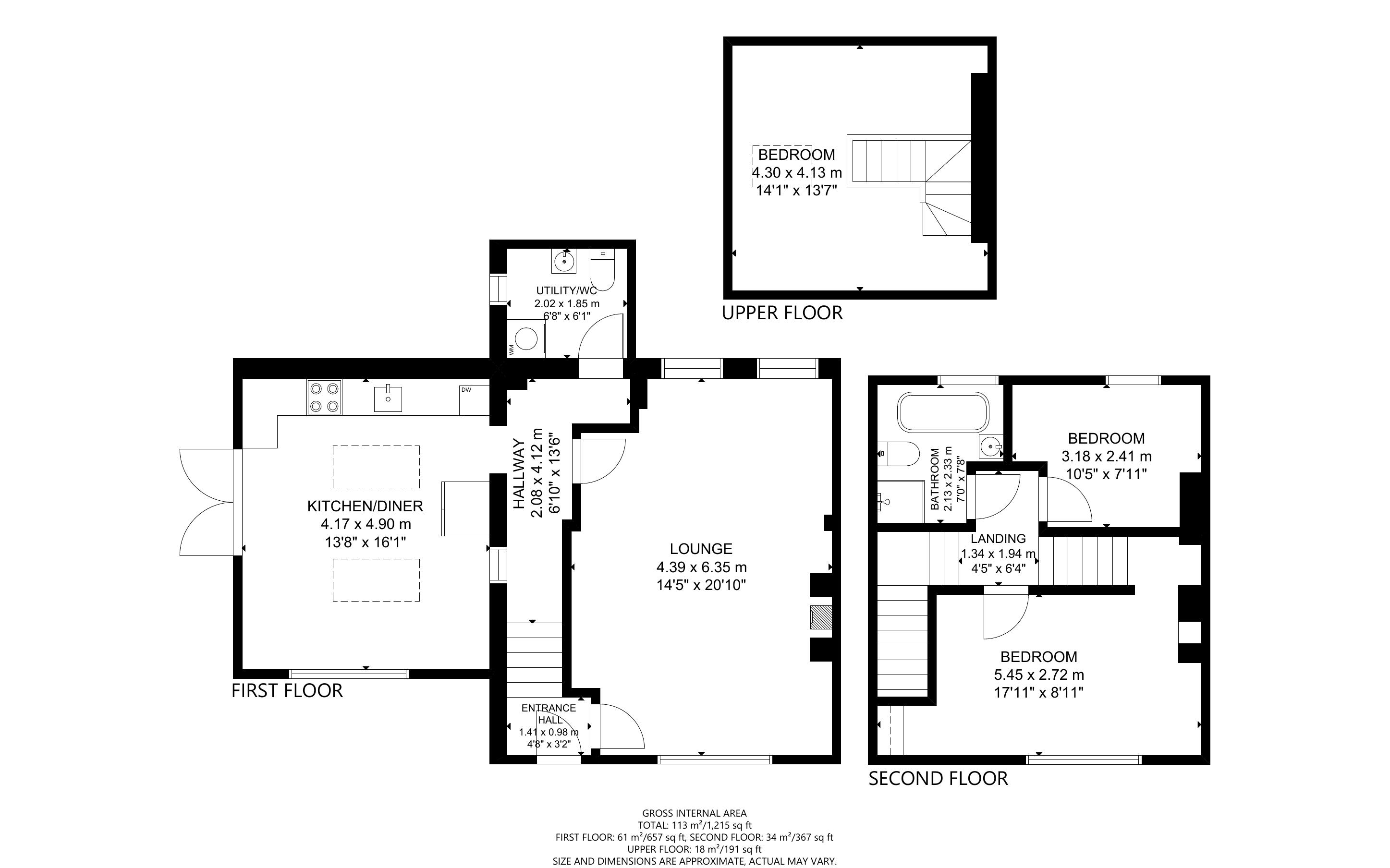3 Bedroom Semi-Detached House for sale in Robertsbridge
GUIDE PRICE: £550,000-£595,000
MAIN SPECIFICATIONS: SET IN APPROXIMATELY 0.4 OF AN ACRE IN A QUIET SEMI RURAL SETTING * ADJOINING FARMLAND AND ENJOYING FABULOUS RURAL VIEWS * A THREE BEDROOMED SEMI DETACHED EXTENDED AND BEAUTIFULLY ENHANCED MODERN COUNTRY COTTAGE * ENTRANCE HALL * LUXURY NEWLY FITTED KITCHEN / DINING ROOM * DOUBLE ASPECT LOUNGE / SITTING ROOM * CLOAKROOM AND UTILITY ROOM * LANDING * LUXURY REFITTED FAMILY BATHROOM / SHOWER ROOM * OUTSIDE SUN TERACE * LARGE GARDENS OF CIRCA QUARTER OF AN ACRE * FURTHER ROOM TO SUBSTANTIALLY EXTEND SUBJECT TO PLANNING * PLEASE NOTE: THIS COTTAGE DOES NOT HAVE A GARAGE AND THEY PARK NEARBY OFF THE COUNTRY LANE * THERE IS SUPER FAST FIBERNET BROADBAND CONNECTED DIRECT TO THE HOUSE.
DESCRIPTION: A very rare chance to purchase a modernised and extended three-bedroom cottage, with gardens of circa 0.4 of an acre adjoining farmland and located in a quiet rural area. The property has double glazing, a new heating system, high quality fittings throughout, as well as a feature fireplace with a wood burner.
The accommodation is naturally light and enjoys wonderful rural views from virtually every window. There is an entrance hall, an inner hall, a cloakroom / utility room, a sitting room / lounge, a kitchen dining room, three bedrooms and a luxury family bathroom / shower room.
Despite being secluded, this house has the benefit of direct connection to fibernet fast broadband, making it a perfect home to work from if required.
SITUATION: Located in the beautiful area of Robertsbridge in Mountfield adjoining farmland and set off a quiet country lane, this delightful modernised and improved cottage with circa ¼ of an acre is also within only a short drive or healthy panoramic country walk of the Robertsbridge mainline station. This makes it perfect for a city commuter or even as a weekend cottage.
Robertsbridge has a lovely variety of local artisan shops and other useful facilities. There is also a good road network to reach other country towns, including Battle, with Tunbridge Wells also not too far away for more sophisticated shopping requirements.
Depending upon educational needs there are numerous reputable schools to choose from.
ACCOMMODATION: Character front door leading into the reception hall with oak floor, ceiling light, radiator, wall cupboard, stairs to first floor landing and further door to sitting room / lounge.
LOUNGE / SITTING ROOM: A double aspect room, with attractive oak floors, radiators, feature fireplace with fitted wood burner, ceiling light, double glazed windows with aspect to front and rear cottage gardens and views beyond to one side of the adjoining farmland. Door to inner hall.
INNER HALL: With oak flooring, radiator, coat hanging area, recessed storage area, doors to cloakroom / utility room and further door to impressive kitchen / dining room.
KITCHEN / DINING ROOM: A generous sized room with twin skylights and further double aspect feature with stunning outlook over the side and main gardens of approximately quarter of an acre with beautiful views beyond of the adjoining countryside. The kitchen has a newly fitted range of shaker style cupboard and base units with wooden worktops over, fitted oven, fitted ceramic hob over, plate rack, air purifier hood, fitted sink unit with drainer and mixer tap, space for large American fridge freezer, space for dishwasher. There is a continuation of the attractive oak floors, part exposed feature brick wall, downlights, double glazed doors to side garden sun terrace for alfresco summer dining.
CLOAKROOM / UTILITY ROOM: With specialist waterproof floor, W.C., pedestal wash basin, wall mounted chrome heated towel rail, plumbing for washing machine, double glazed window, marble effect walls.
FIRST FLOOR ACCOMMODATION: Stairs from main reception hall leading to the first-floor landing with ceiling lights, feature recess, and doors leading off to bedrooms one and two, as well as the luxury family bathroom / shower room and also staircase to bedroom three on the second floor.
BEDROOM ONE: A double sized room with radiator, feature recessed old fireplace, further feature recess for furniture, wardrobe area, ceiling light, double glazed window with wonderful aspect over large cottage gardens and views beyond of the adjoining countryside.
BEDROOM TWO: A large single sized room with radiator, ceiling light and double-glazed window with attractive rural aspect.
LUXURY FAMILY BATHROOM / SHOWER ROOM: With tiled walls and floors, feature oval bath with feature large chrome freestanding raised mixer taps, W.C., Wash basin, separate shower with heavy glazed sides, double glazed window, heated towel rail.
SECOND FLOOR ACCOMMODATION: Stairs from first floor landing leading to second floor bedroom number three.
BEDROOM THREE: Velux style window with beautiful view of countryside.
OUTSIDE: This modernised and extended country cottage has a pathway leading off the country lane to its rear garden area, which then leads to the side sun terrace and alfresco dining area that enjoys lovely views over the extensive sized gardens and adjoining countryside.
The main garden is arranged as large lawn area with a variety of shrubs and specimen trees. There is also a vegetable growing area and further away from the house to the far end of the garden there is a small wooded area and shed, which could be a wonder position for a home office or summerhouse to be positioned subject to planning.
Important Information
- This is a Freehold property.
- The review period for the ground rent on this property is every 1 year
- EPC Rating is D
Property Ref: FAN_FAN220002
Similar Properties
Old Brickworks Lane South Chailey
4 Bedroom Semi-Detached House | Guide Price £550,000
GUIDE PRICE £550,000
3 Bedroom Detached House | Asking Price £575,000
GUIDE PRICE £575,000 TO £595,000

Neville & Neville (Hailsham)
Cowbeech, Hailsham, East Sussex, BN27 4JL
How much is your home worth?
Use our short form to request a valuation of your property.
Request a Valuation
