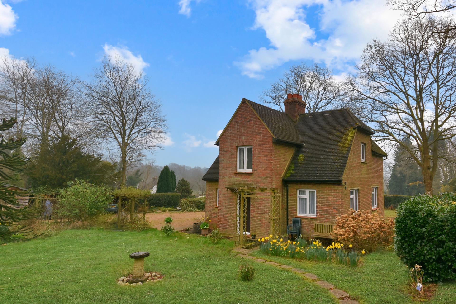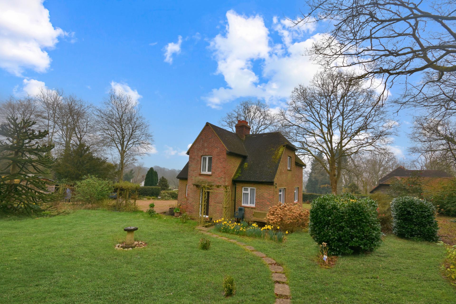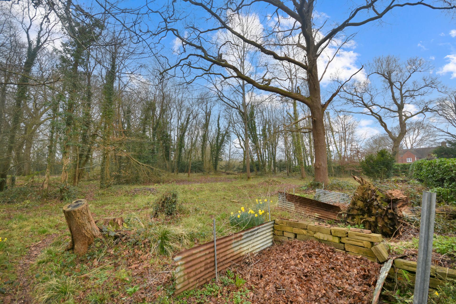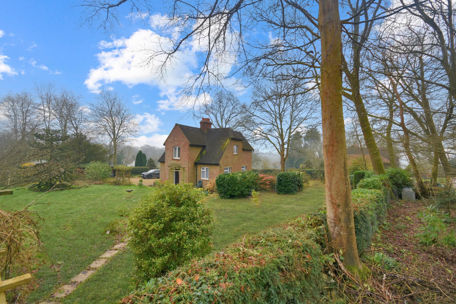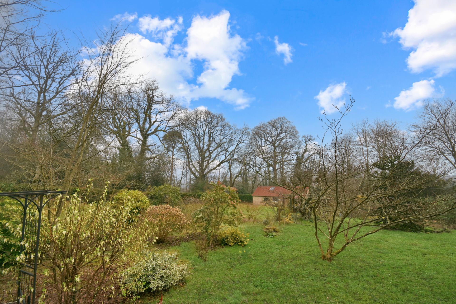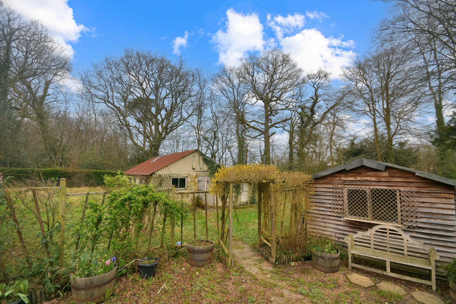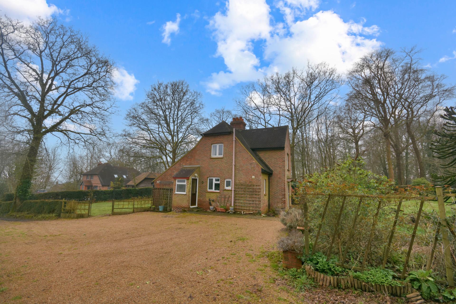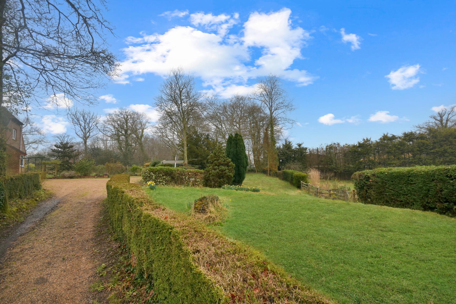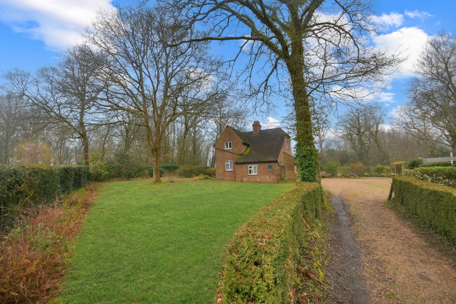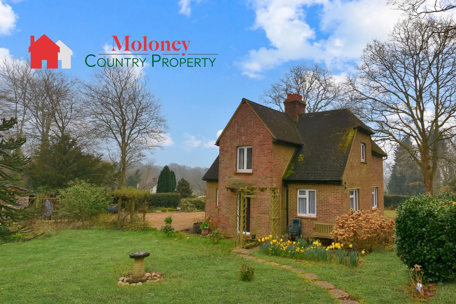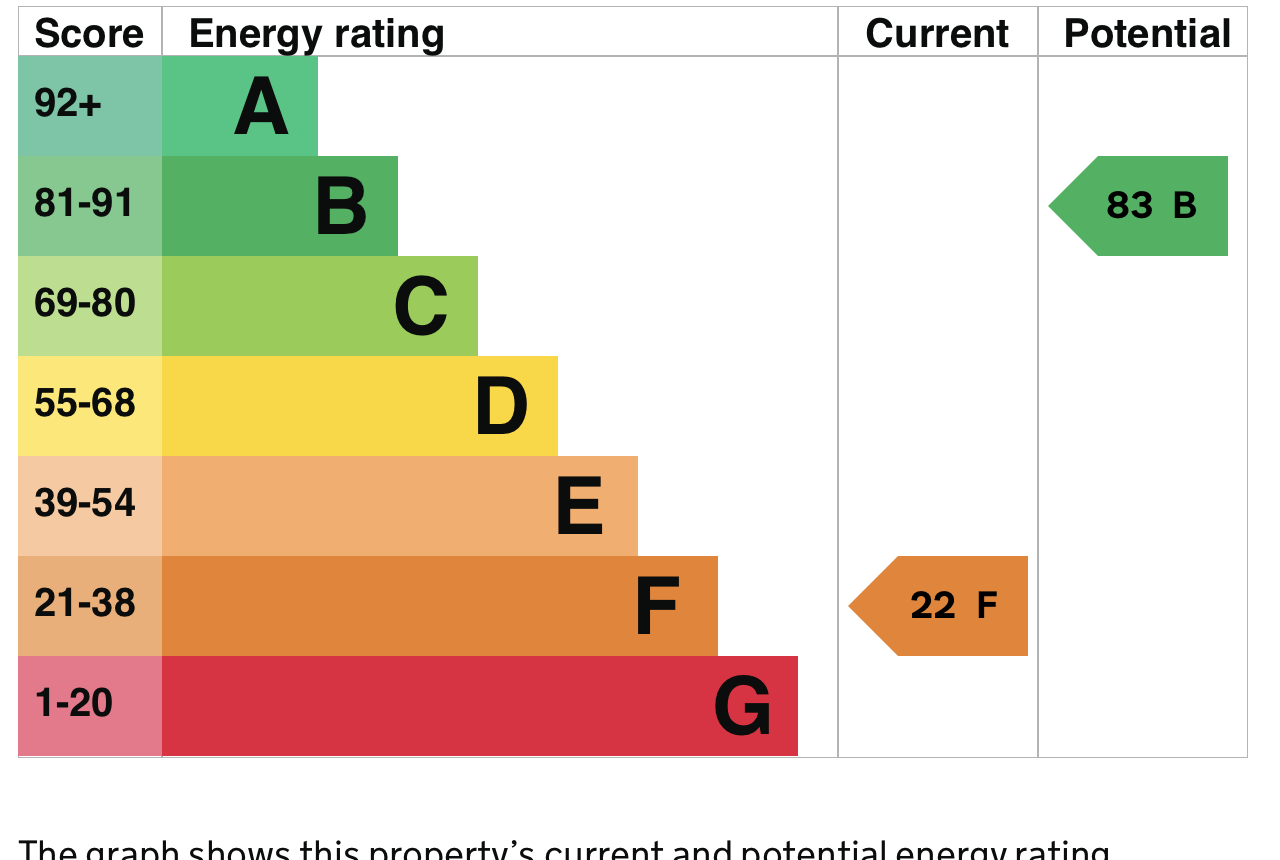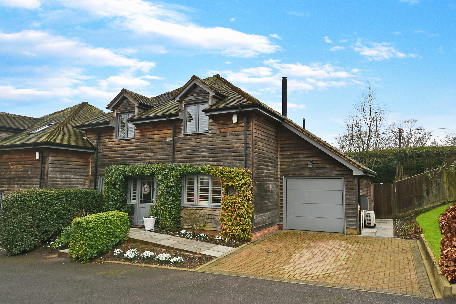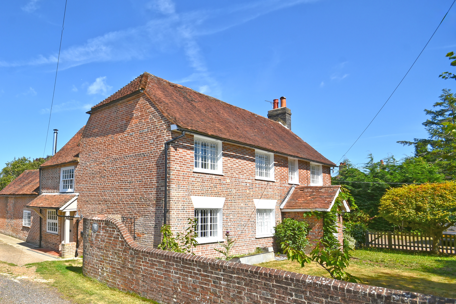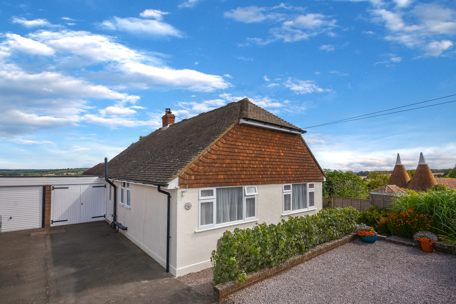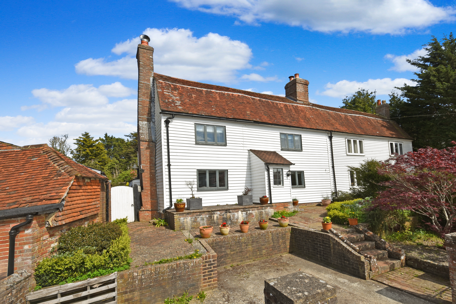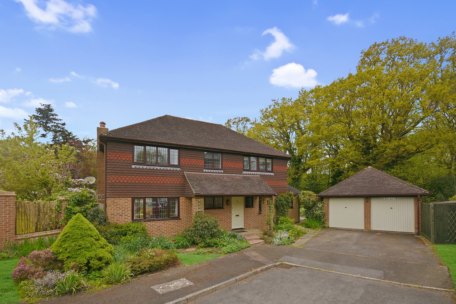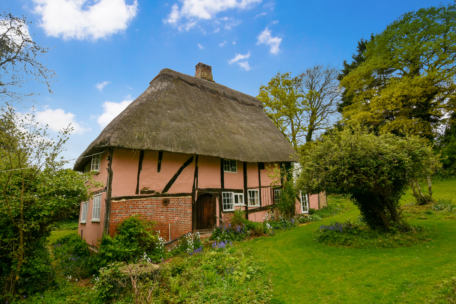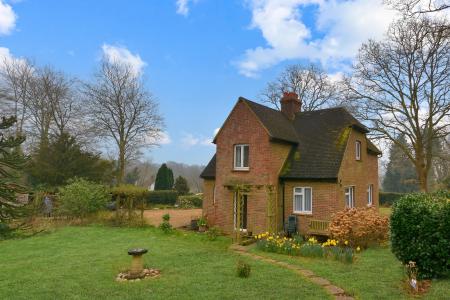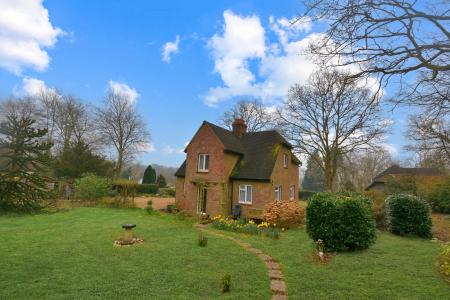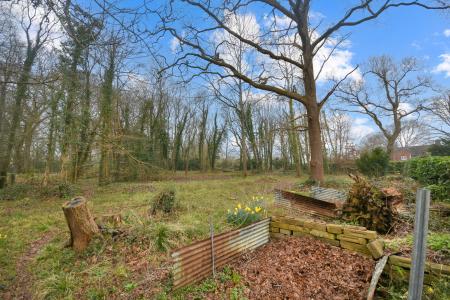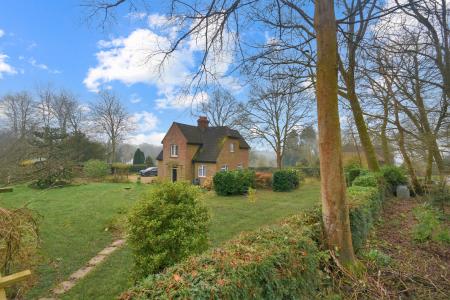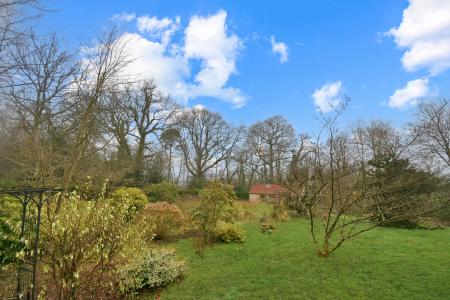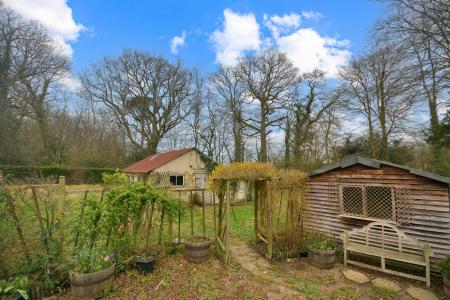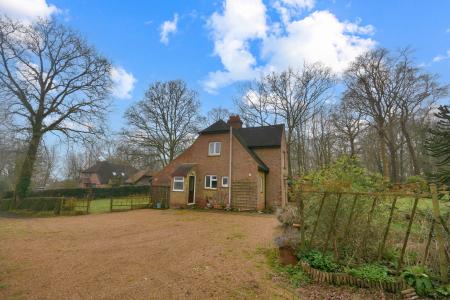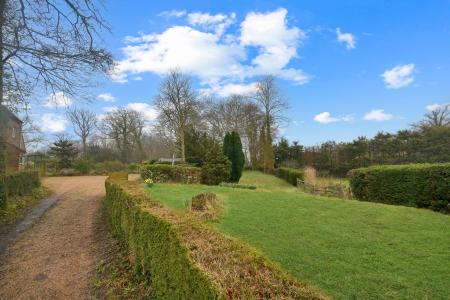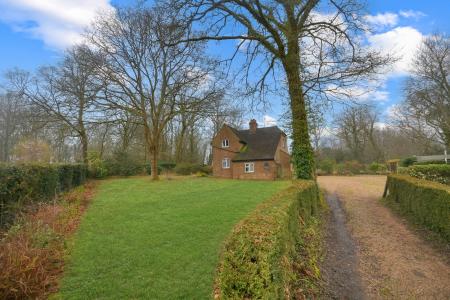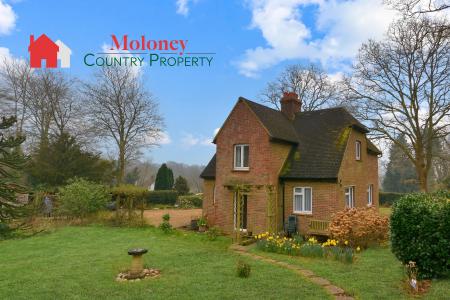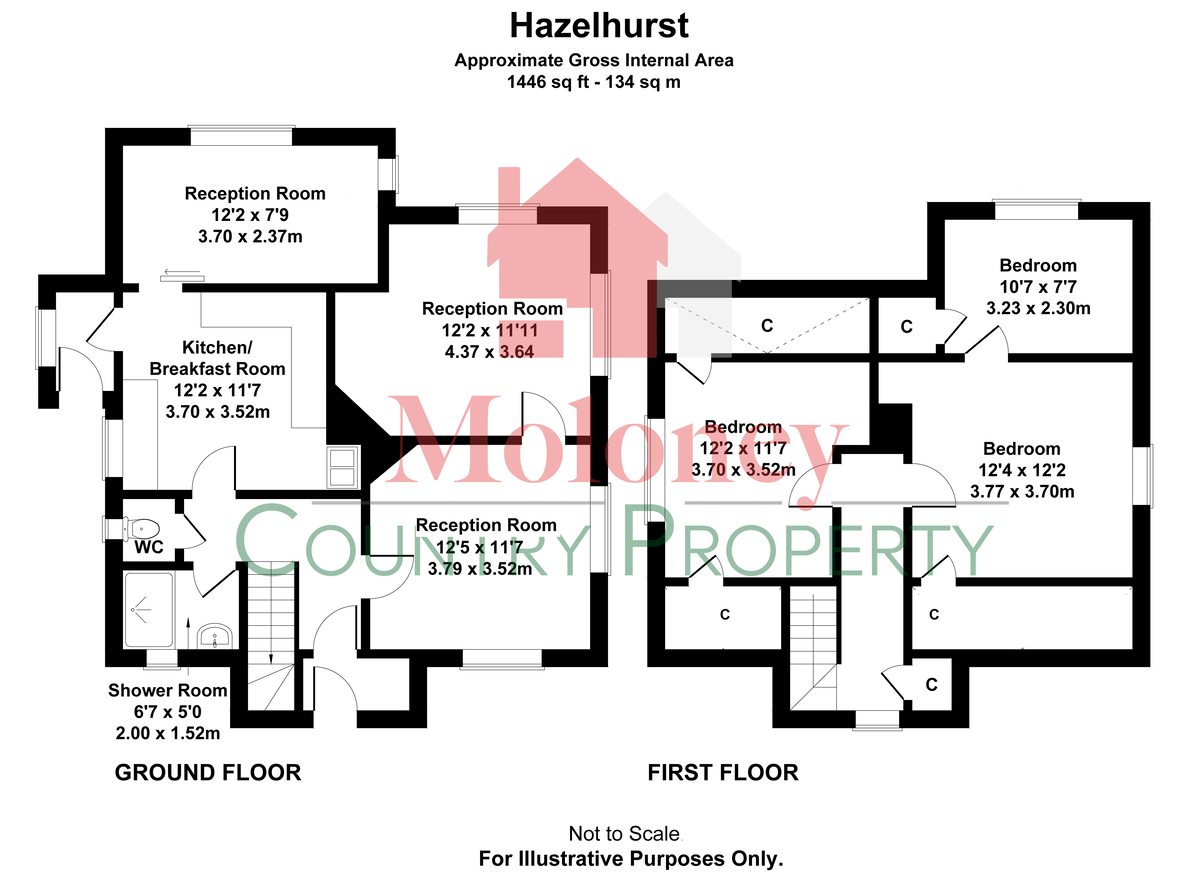- Chain Free
- Detached House
- 2/3 Beds, 3 Reception Rooms
- Excellent Scope To Refurbish & Extend
- Delightful gardens Of approx 1.5 acre
- Useful Outbuildings
- Well Set back From The Road
3 Bedroom Detached House for sale in Robertsbridge
Chain Free - A detached, 2/3 bedroom house, well set back from the road, offering excellent scope for complete refurbishment and extension (stp) sitting in delightful gardens and partly wooded grounds, measuring approx. 1.5 acre (tbv) with the added benefit of several large outbuildings. Three reception rooms, kitchen/breakfast room. Carport & ample parking.
Accommodation List: Entrance hall, WC, wet room, reception one, reception two, kitchen/breakfast room, reception three. Two double bedrooms, nursery/study. Extensive drive opening to large parking area, carport with adjacent timber store, large timber outbuilding, block built outbuilding. Gardens & grounds believed to measure approx. 1.5 acre (tbv).
Composite front door to:
Split Level Entrance Hall: Part quarry tiled floor. Stairs to 1st floor with under stairs storage cupboard. Electric radiator.
WC: UPVC obscure double glazed window to side. Fitted with white WC. Part tiled walls.
Wet Room: UPVC obscure double glazed window to the front. Wall mounted hand basin, mirror, shower. Tiled walls. Dimplex heater. Electric ladder style heated towel rail.
Reception One: Double aspect room with UPVC double glazed windows to the front & side, enjoying view over the garden. Exposed brick fireplace on matching brick hearth. Electric radiator. Door to:
Reception Two: Double aspect room with UPVC double glazed windows to rear and side enjoying view over the garden. Electric radiator. Exposed brick fireplace on matching brick hearth.
Kitchen/Breakfast Room: UPVC double glazed window to side, door to side pathway. Fitted with range of a cream base and wall units with woodblock worktop over, tiled splashbacks. Electric cooker point. Solid fuel Rayburn. Wood effect laminate floor. Plumbing for washing machine & slim line dishwasher. Inset ceiling lights. Steps down to:
Reception Three: Double aspect room with UPVC double glazed windows to side and rear. Electric radiator. Three light spot track.
Stairs with painted balustrading to :
Half Landing: UPVC double glazed window to the front. Airing cupboard housing hot water tank with slatted shelves.
Upper Landing: Loft hatch. Matching doors to both rooms. Electric radiator.
Bedroom One: UPVC double glazed window to side. Part sloping ceiling. 2 storage cupboards. Loft hatch. Electric radiator.
Bedroom Two: 2 UPVC double glazed windows to side. Eaves storage cupboard. Electric radiator. Shelved storage cupboard. Brick fire surround with mantle shelf over on matching brick hearth with double doored cupboard to side. Door to:
Bedroom Three Study/Nursery: UPVC double glazed window to the rear. Electric radiator. Eaves storage cupboard.
Outside: The property is approached from the road over a part shared driveway giving access to a large gravelled parking and turning area. The house sits centrally in its delightful, part wooded extensive gardens and benefits from a range of outbuildings including carport with adjacent timber store, large detached wooden workshop/store and block built out building. The gardens are hedged and fenced to all sides, with meandering walkways and a variety of specimen plants and trees including monkey puzzle tree.
Services: Mains water & electricity are connected. Private drainage. Electric heating, solid fuel Rayburn.
Floor Area: 134 m2 ( 1,446ft2) Approx incl. garage.
EPC Rating: 'F'
Local Authority: Rother District Council
Council Tax Band: 'F'
Tenure: Freehold
Transport Links: For the commuter, Robertsbridge and Etchingham stations provide services to London Bridge, Waterloo, Charing Cross, Cannon Street.
The Motorway network (M25) can be easily accessed at Junction 5 (A21) north of Sevenoaks.
Directions: Travelling on the A21 South towards Hastings turn left onto the B2244 sign posted Sedlescombe. Continue through the village and on towards Hawkhurst. Hazelhurst will be found on the left, opposite the junction with the B2165 on the right, signposted Staplecross.
What3Words (Location): ///decking.baths.drips
Viewing: All viewings by appointment only. A member of our team will conduct all viewings.
Property Ref: 577920_103096002678
Similar Properties
3 Bedroom Semi-Detached House | Guide Price £620,000
A beautifully presented, 3 bed semi-detached house in tucked away lane location. Stylish, contemporary accommodation, in...
3 Bedroom Farm House | Offers in excess of £620,000
A very attractive, 3 bed, character Grade II listed house. Refurbished & extended to provide accommodation including kit...
3 Bedroom Chalet | Guide Price £599,000
A beautifully presented link detached chalet style 3 bed house, set in delightful landscaped gardens in a semi rural loc...
4 Bedroom Semi-Detached House | Offers in region of £640,000
Chain Free A charming, Grade ll listed substantial semi-detached house, benefiting from character, spacious accommodatio...
4 Bedroom Detached House | Guide Price £675,000
A beautifully presented, detached four bedroom house with detached double garage, within walking distance of local villa...
Rural Northiam, East Sussex TN31
3 Bedroom Farm House | Guide Price £720,000
A charming, detached Grade II thatched cottage, believed to date back to the 15th Century offering potential for updatin...
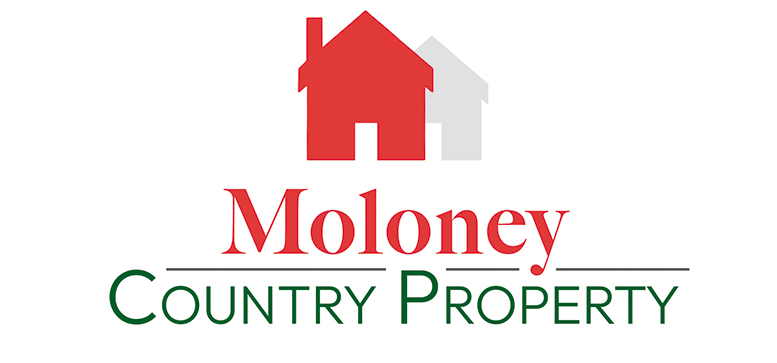
Moloney Country Property (Northiam)
The Village Green, Northiam, East Sussex, TN31 6ND
How much is your home worth?
Use our short form to request a valuation of your property.
Request a Valuation
