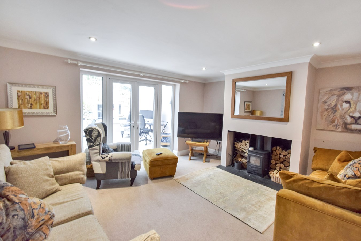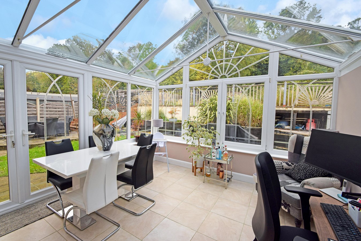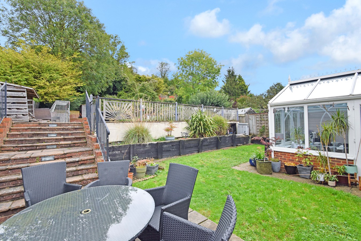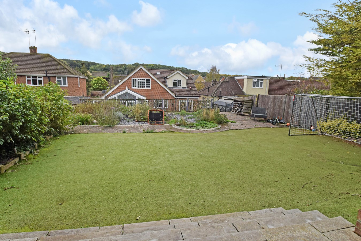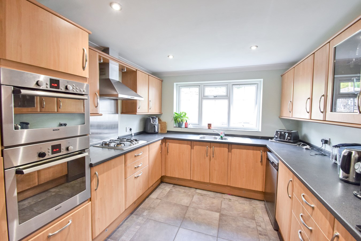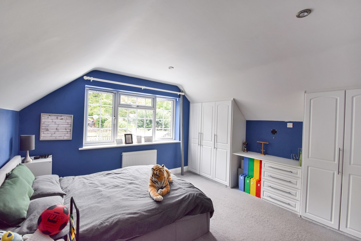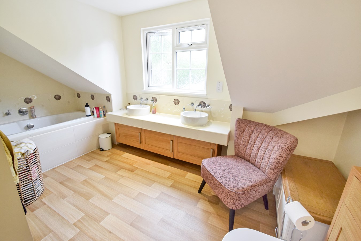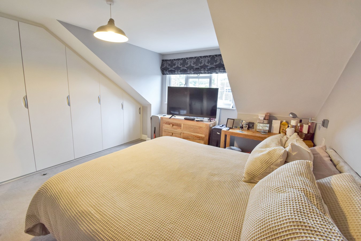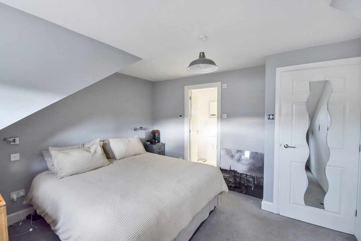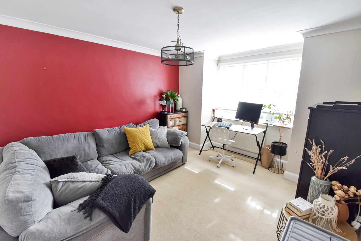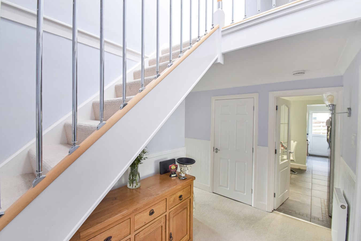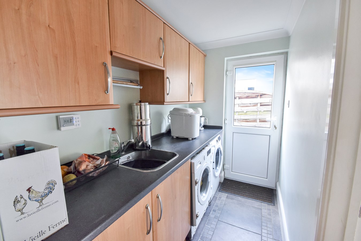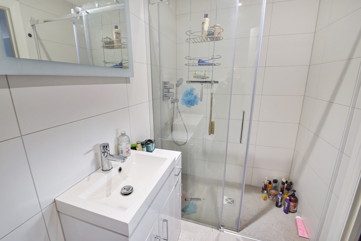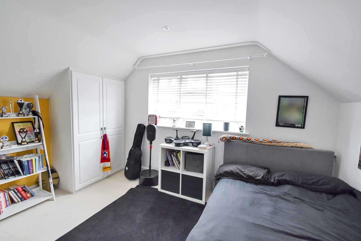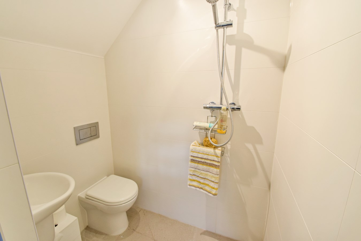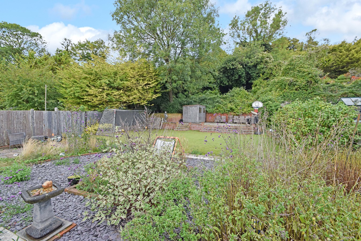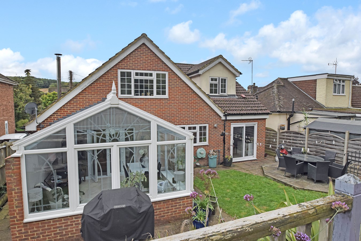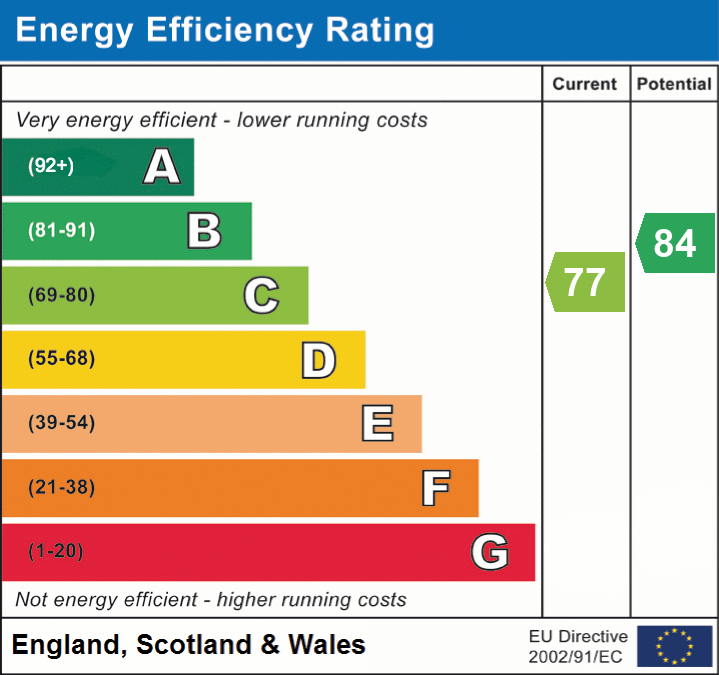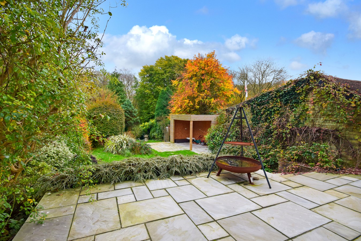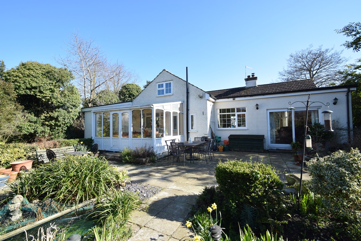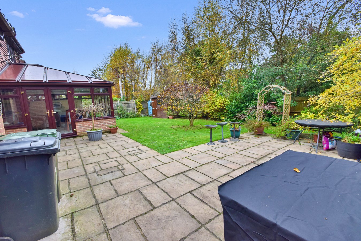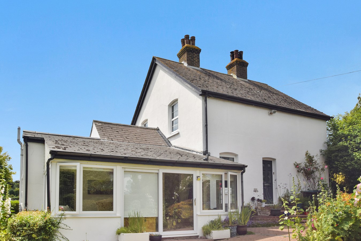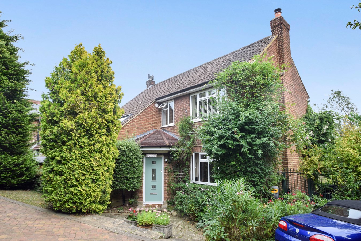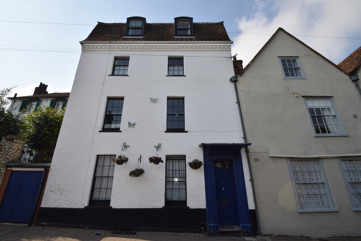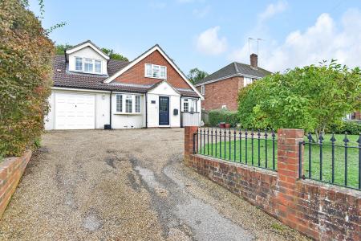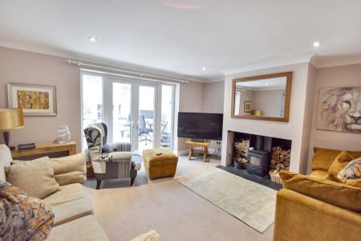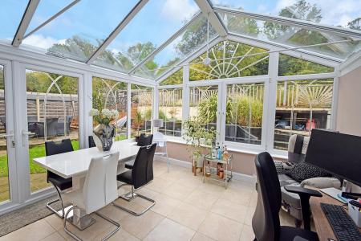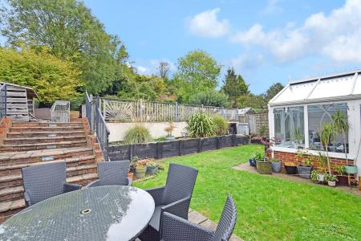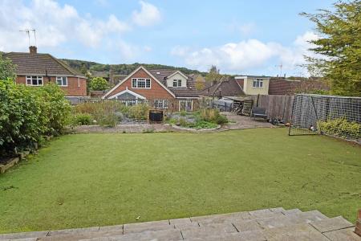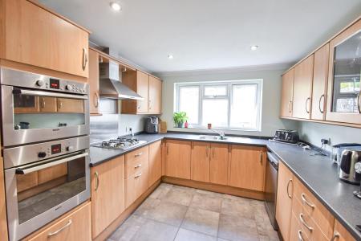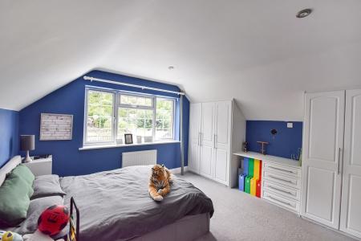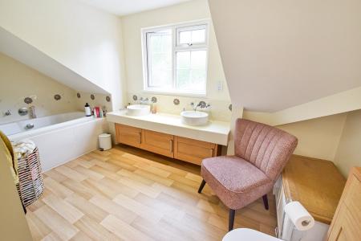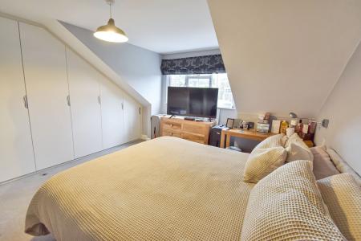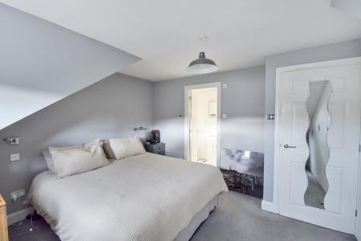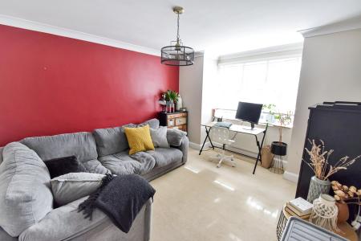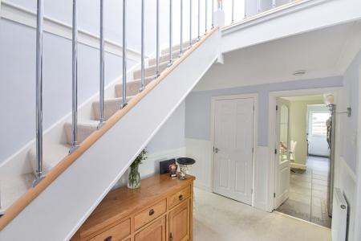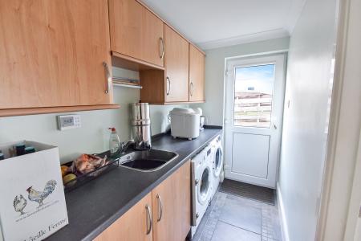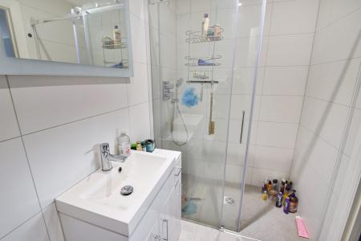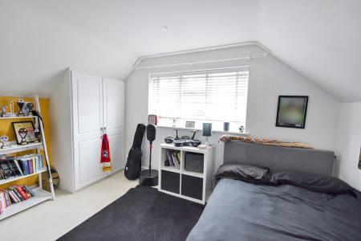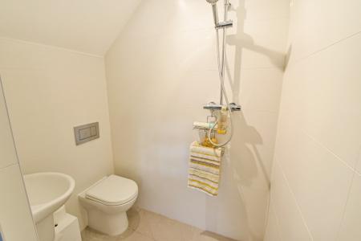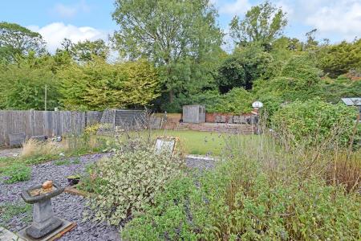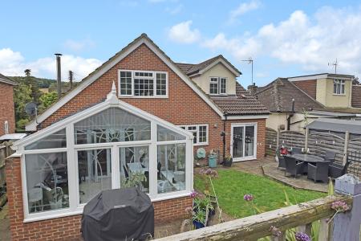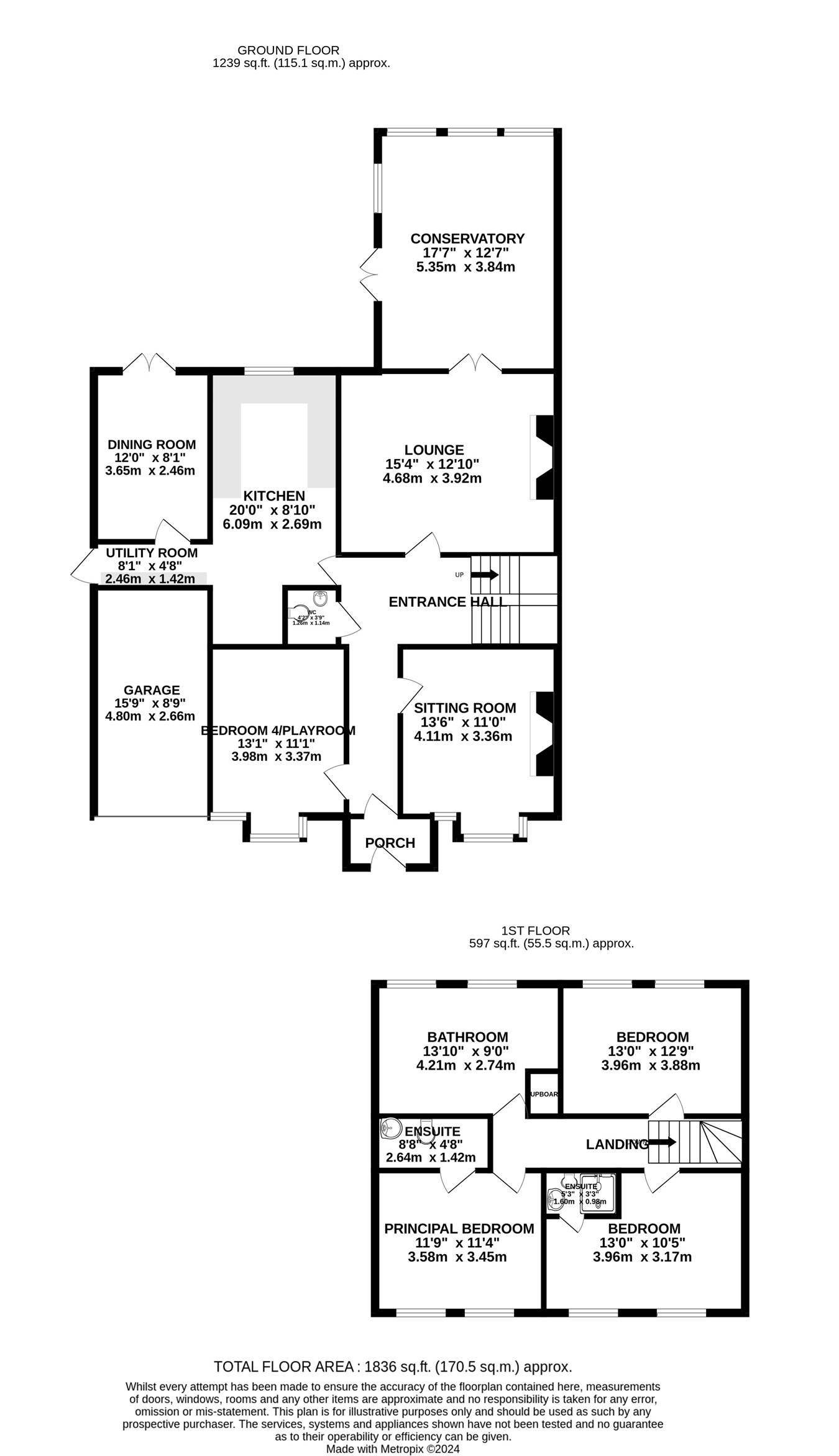- Cuxton Village
- Detached House
- 3/4 Bedrooms
- Sought After Location
- Two Ensuites
- Versatile Layout
- Convenient for M2/M20 Links
- Garage and Driveway
4 Bedroom Detached House for sale in Rochester
Individual property in the sought after location of Cuxton village with convenient access to Rochester and M2/M20 motorway links. Also nearby is the Medway Valley Entertainment Complex with multiplex cinema, eateries and a variety of other leisure activities. Also of note, Cuxton village is situated within the Kent Downs area of outstanding natural beauty. The house backs onto Ranscombe Farm Reserve, famous for wild flowers and the wild Deer that roam it. There is also a local vineyard. Cobham Woods is a site of special scientific interest with its famous Mausoleum.
The property itself is a lovely house along a sought after road. Spacious and versatile, with the second sitting room and the playroom having the potential to utilise as a fourth and fifth bedroom. Accommodation comprises: Entrance hall, bay fronted 2nd reception room in addition to a lounge to the rear with doors to conservatory. In addition, on the ground floor is a separate dining room, kitchen, cloakroom and another bay fronted room, currently used as bedroom 4 but would also make a great office space. Also a utility area.
To the first floor are three double bedrooms, two with ensuites. The bathroom has two wash hand basins, a bath & WC.
The outside space is an excellent space for entertaining with lawn and patio area approx 90ft x 42ft. There is ample parking to the front in the form of a driveway and a garage.
Must be viewed.
Ground FloorPorch
Entrance Hall
Sitting Room
13' 6" x 11' 0" (4.11m x 3.35m)
Lounge
15' 4" x 12' 10" (4.67m x 3.91m)
Kitchen
20' 0" x 8' 10" (6.10m x 2.69m)
WC
Bedroom 4/Playroom
13' 1" x 11' 1" (3.99m x 3.38m)
Dining Room
12' 0" x 8' 1" (3.66m x 2.46m)
Utility Room
8' 1" x 4' 8" (2.46m x 1.42m)
Conservatory
17' 7" x 12' 7" (5.36m x 3.84m)
First Floor
Principal Bedroom
11' 9" x 11' 4" (3.58m x 3.45m)
Ensuite
8' 8" x 4' 8" (2.64m x 1.42m)
Bedroom 2
13' 0" x 10' 5" (3.96m x 3.17m)
Wetroom
5' 3" x 3' 3" (1.60m x 0.99m)
Bedroom 3
13' 0" x 12' 9" (3.96m x 3.89m)
Bathroom
13' 10" x 9' 0" (4.22m x 2.74m)
External
Garage
15' 9" x 8' 9" (4.80m x 2.67m)
Important Information
- This is a Freehold property.
Property Ref: 5093134_28286153
Similar Properties
Hallsfield Road, Walderslade , ME5
4 Bedroom Detached House | Offers Over £700,000
Situated in a sought after road in Walderslade with an overall plot size of approx 0.19 acres. This beautiful detached h...
Hollywood Lane, Wainscott, Rochester, ME3
4 Bedroom Detached Bungalow | Offers Over £700,000
Sought after location of Wainscott. This beautiful period property has a wealth of features. This lovely family home has...
Sarsen Heights, Walderslade Woods, Chatham, ME5
4 Bedroom Detached House | £695,000
This lovely home is located in the desirable Walderslade Woods which offers a peaceful retreat whilst being in close pro...
Hermitage Road, Higham, Rochester, ME3
4 Bedroom Detached House | Guide Price £850,000
Guide Price £850,000 - £875,000This detached cottage is situated in the sought after village of Higham, Rochester. An id...
4 Bedroom Detached House | Offers Over £875,000
This stunning detached residence is situated on a prestigious road on the outskirts of Chatham and being offered for sal...
St Margarets Street, Rochester, ME1
8 Bedroom Semi-Detached House | £925,000
Greyfox are thrilled to offer to the market for the first time in over 30 years this magnificent grade II listed, 8 bedr...

Greyfox Sales & Lettings (Walderslade)
Walderslade Village Centre, Walderslade, Walderslade, Kent, ME5 9LR
How much is your home worth?
Use our short form to request a valuation of your property.
Request a Valuation

