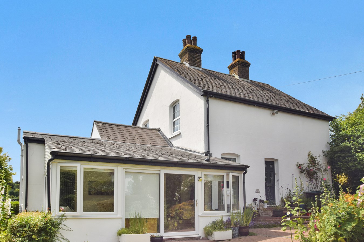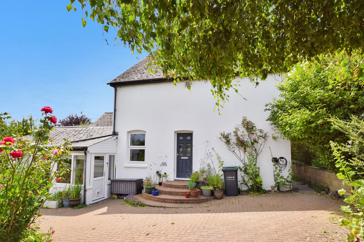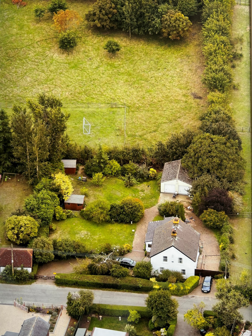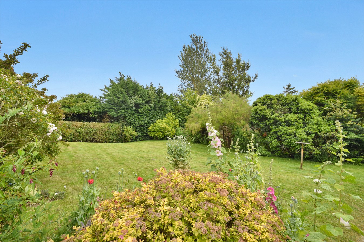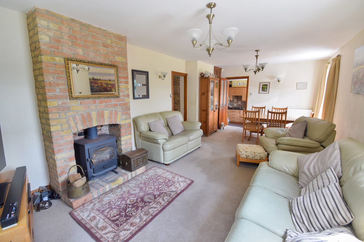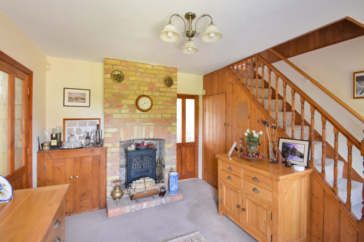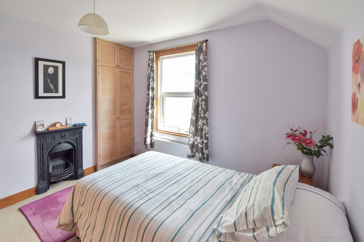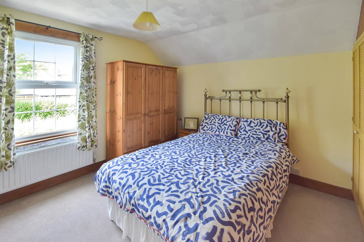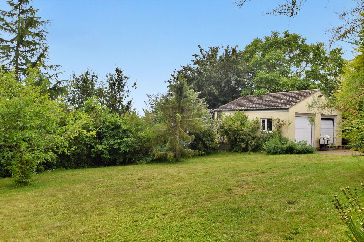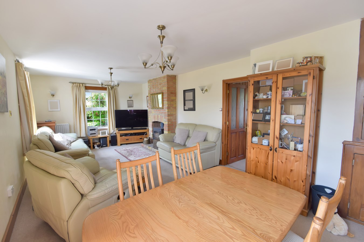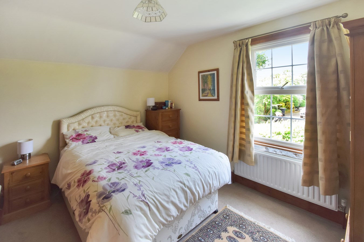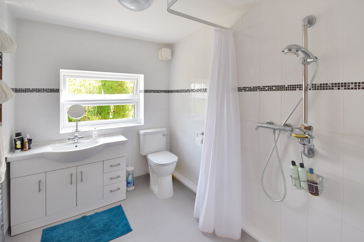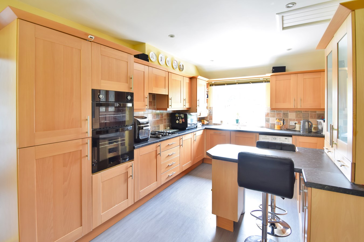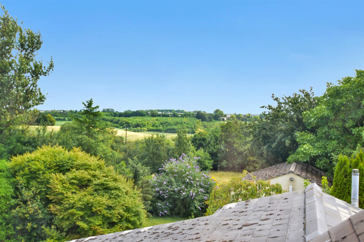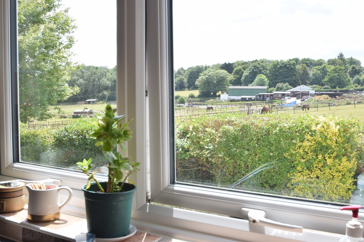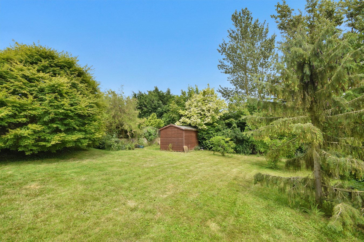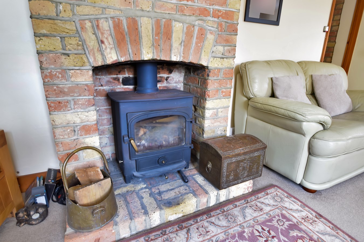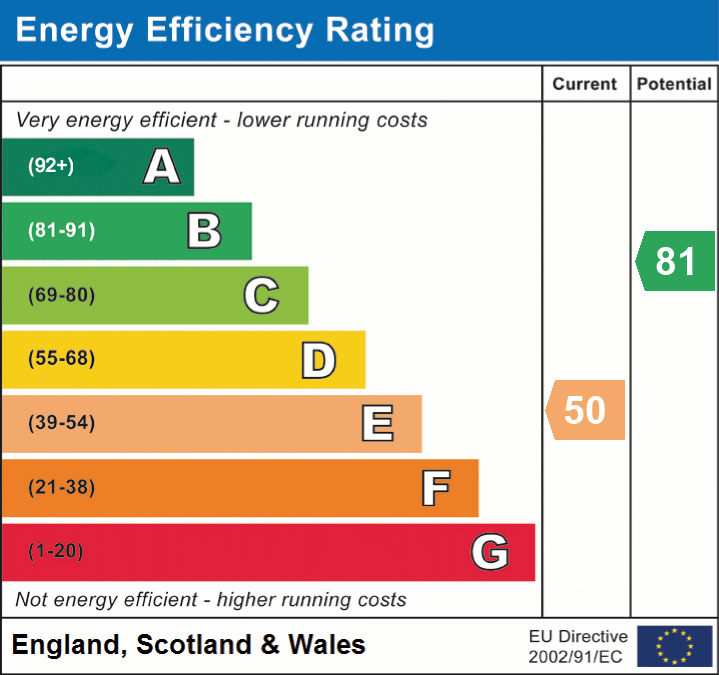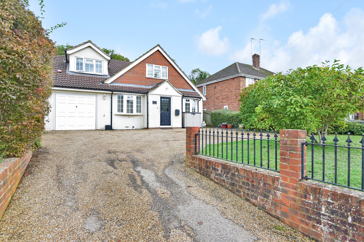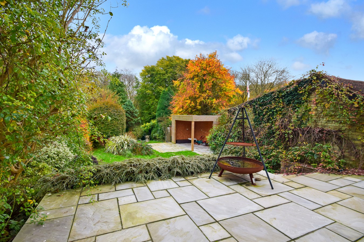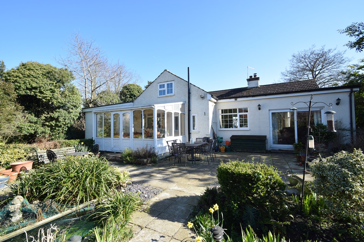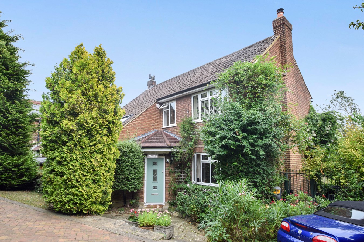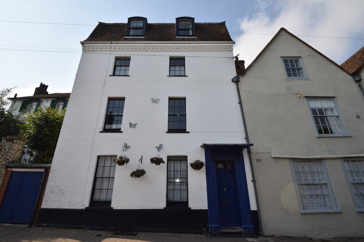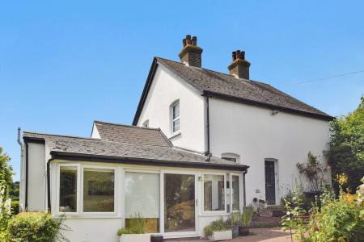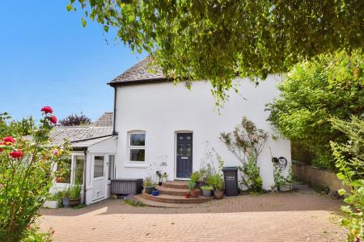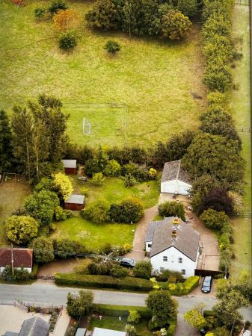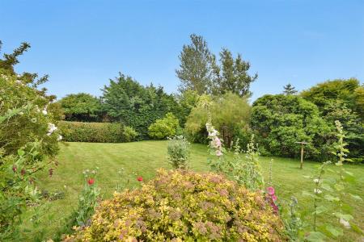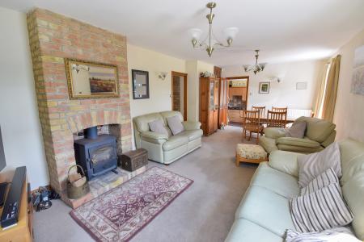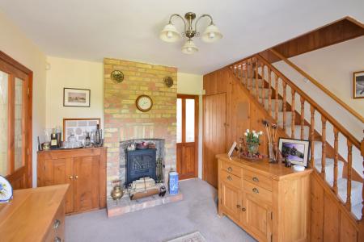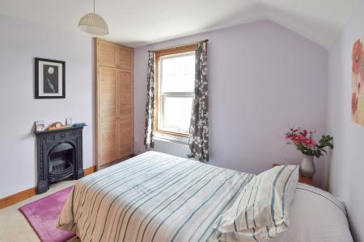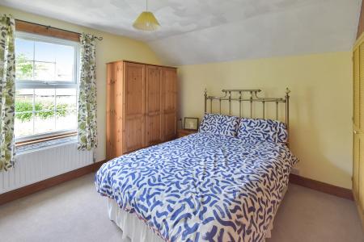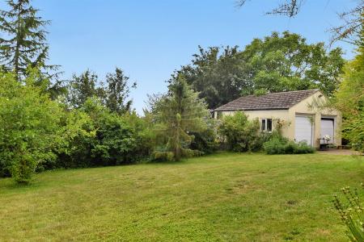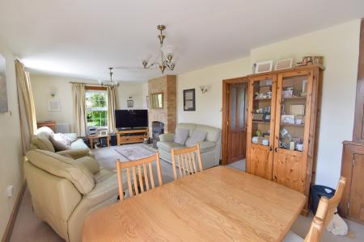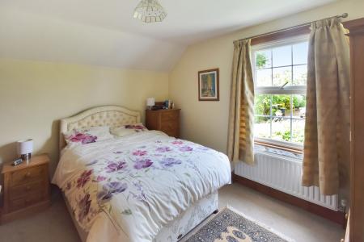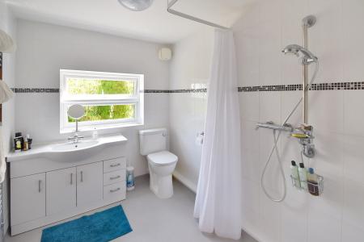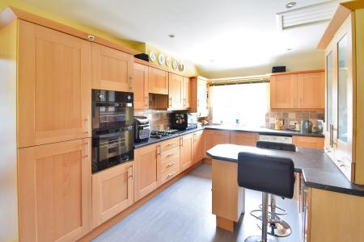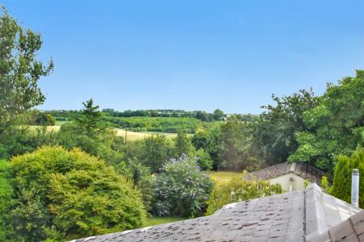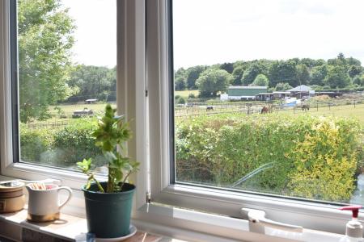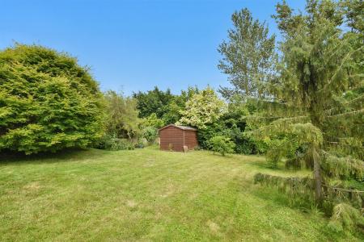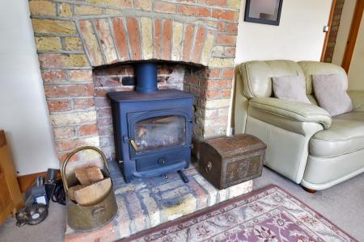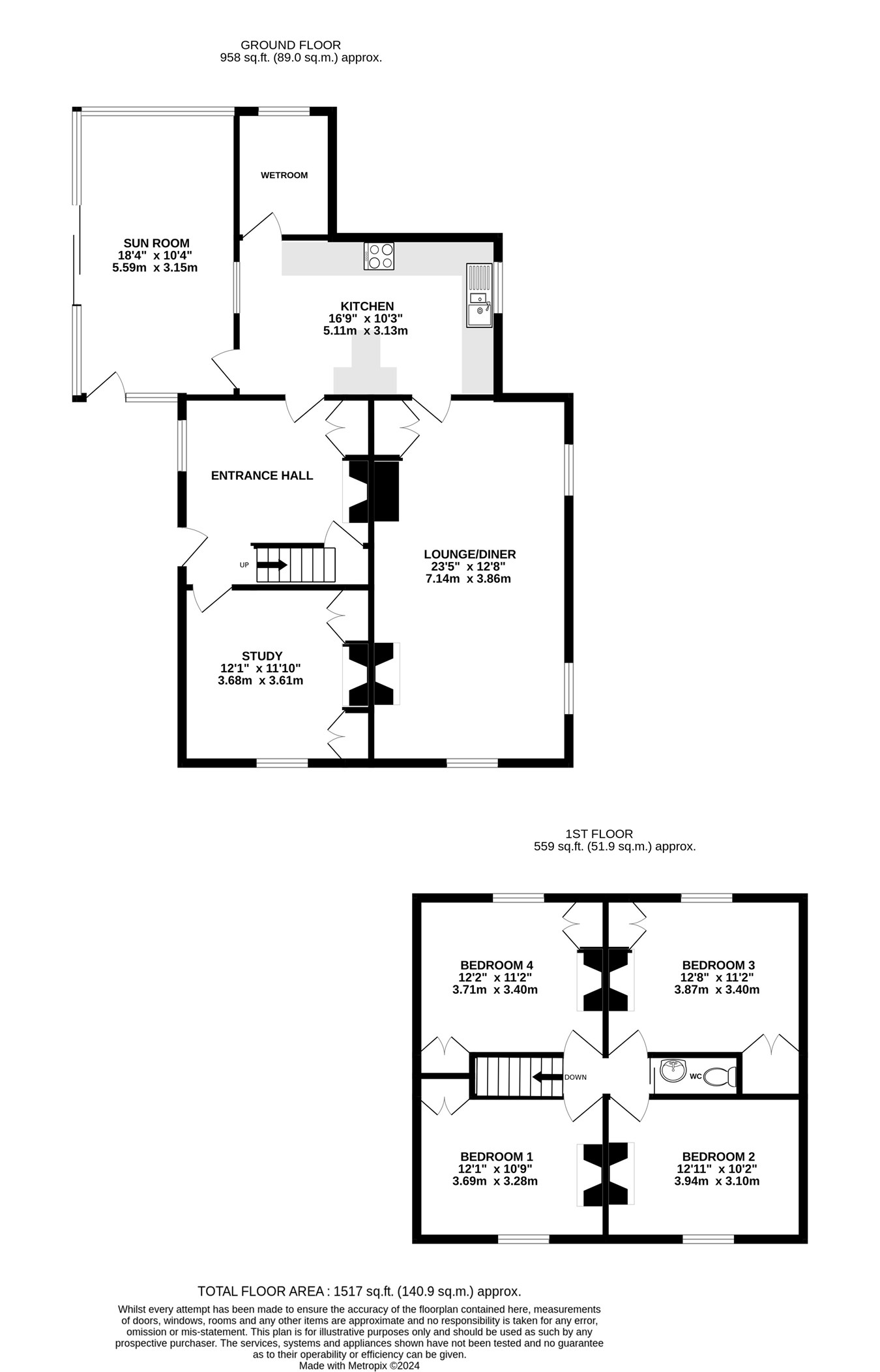- Detached Cottage
- Village of Higham, Rochester
- Four double bedrooms
- Countryside environment
- Fantastic views
- Double garage and two driveways
- Sun room
- Easy motorway access to M2/ M20
- Plot total area is 0.338 acres
4 Bedroom Detached House for sale in Rochester
Guide Price £850,000 - £875,000
This detached cottage is situated in the sought after village of Higham, Rochester. An idyllic setting if you wish to be surrounded by the countryside and yet be within a few minutes driving distance to the roads and motorway links for London and the coast.
Our vendors have been enjoying the surroundings and spacious accommodation for many years and inform us that the cottage was built in the late 1890s so has an abundance of character.
There are two driveways approaching the entrance so ample parking including a detached double garage with inspection pit.
There is an inviting entrance vestibule with a feature fireplace with stairs leading to the first floor. The ground floor rooms comprise as follows: lounge/dining room with log burner, brick fire place and surround and super views through the windows. There is a good sized kitchen/ breakfast room with breakfast bar. For those who need a home office, the study is a tranquil place in which to work. In addition the sun room opens onto the beautiful gardens. Also to the ground floor is the main bathroom facility, currently a wet room.
Upstairs, all four bedrooms are of a double size with character features. There is a toilet and wash hand basin.
The gardens are lawned and have established shrubs and trees, ideal for seclusion. Ideal property as a main family residence or maybe a second home retreat. Higham has local shops, village hall and pub.
Must be viewed to appreciate all that is on offer.
Ground FloorEntrance Hall
Lounge/ Diner
23' 5" x 12' 8" (7.14m x 3.86m)
Study
12' 1" x 11' 10" (3.68m x 3.61m)
Kitchen
16' 9" x 10' 3" (5.11m x 3.12m)
Sun Room
18' 4" x 10' 4" (5.59m x 3.15m)
Wet Room
First Floor
Bedroom 1
12' 1" x 10' 9" (3.68m x 3.28m)
Bedroom 2
12' 11" x 10' 2" (3.94m x 3.10m)
Bedroom 3
12' 8" x 11' 2" (3.86m x 3.40m)
Bedroom 4
12' 2" x 11' 2" (3.71m x 3.40m)
WC
Important Information
- This is a Freehold property.
Property Ref: 5093134_26836036
Similar Properties
Bush Road, Cuxton, Rochester, ME2
4 Bedroom Detached House | £775,000
Individual property in the sought after location of Cuxton village with convenient access to Rochester and M2/M20 motorw...
Hallsfield Road, Walderslade , ME5
4 Bedroom Detached House | Offers Over £700,000
Situated in a sought after road in Walderslade with an overall plot size of approx 0.19 acres. This beautiful detached h...
Hollywood Lane, Wainscott, Rochester, ME3
4 Bedroom Detached Bungalow | Offers Over £700,000
Sought after location of Wainscott. This beautiful period property has a wealth of features. This lovely family home has...
4 Bedroom Detached House | Offers Over £875,000
This stunning detached residence is situated on a prestigious road on the outskirts of Chatham and being offered for sal...
St Margarets Street, Rochester, ME1
8 Bedroom Semi-Detached House | £925,000
Greyfox are thrilled to offer to the market for the first time in over 30 years this magnificent grade II listed, 8 bedr...

Greyfox Sales & Lettings (Walderslade)
Walderslade Village Centre, Walderslade, Walderslade, Kent, ME5 9LR
How much is your home worth?
Use our short form to request a valuation of your property.
Request a Valuation
