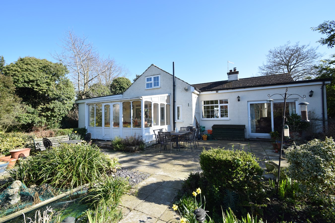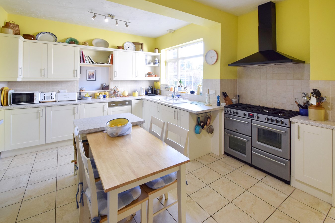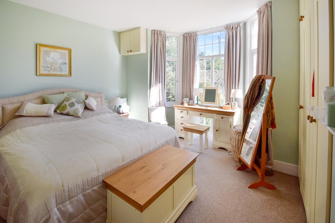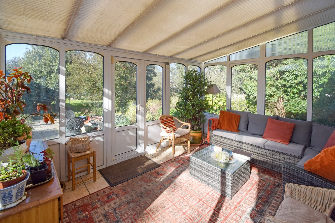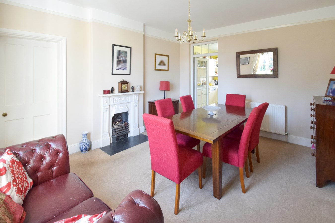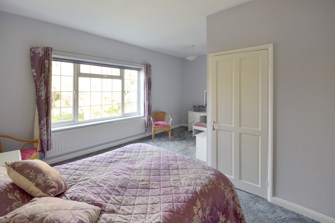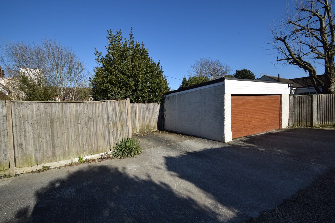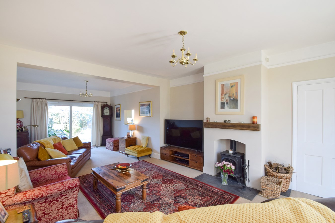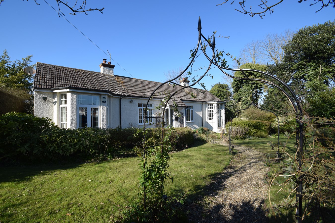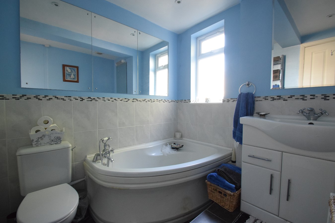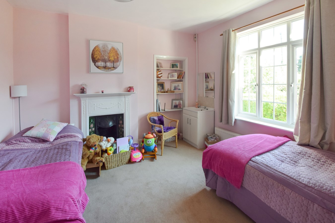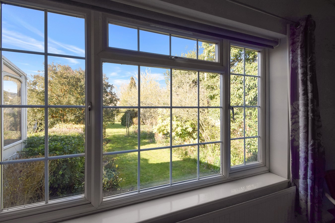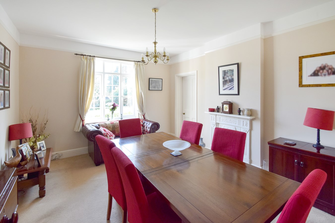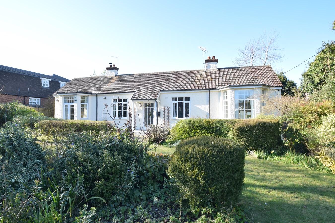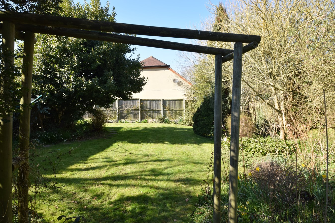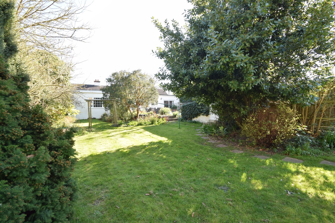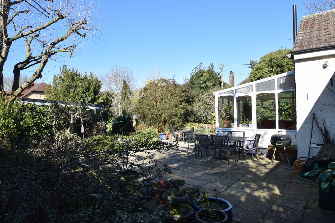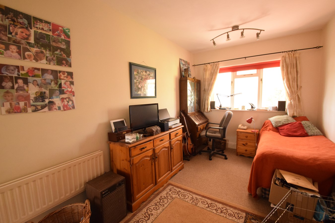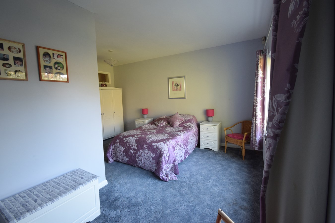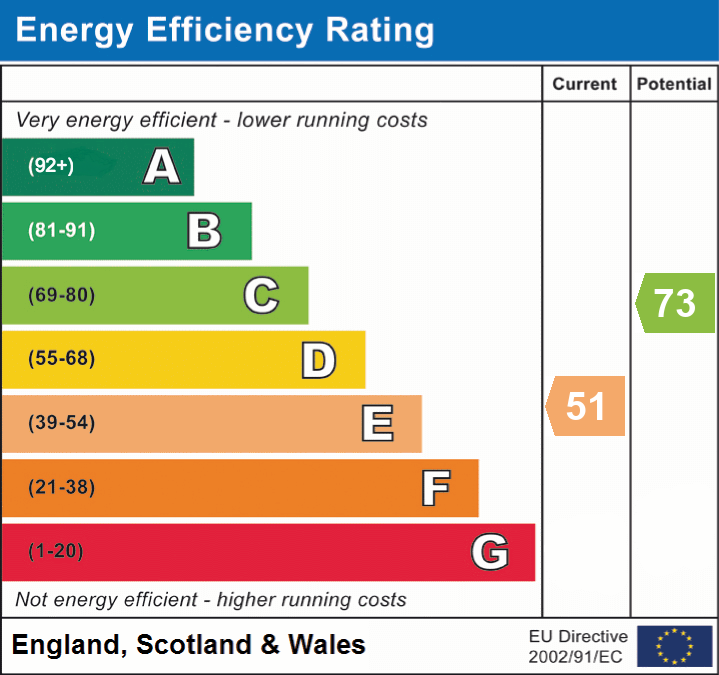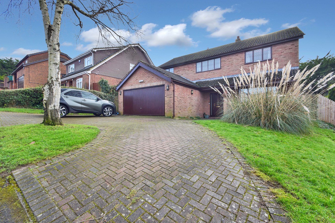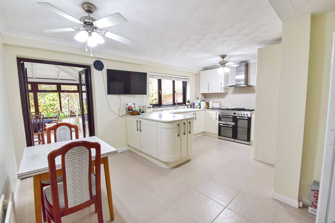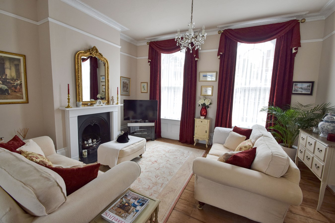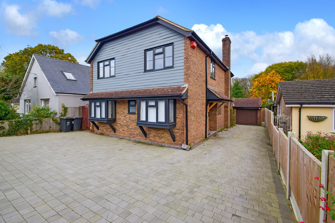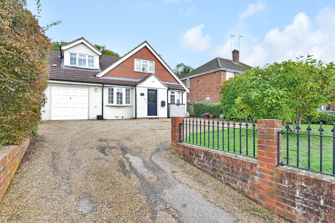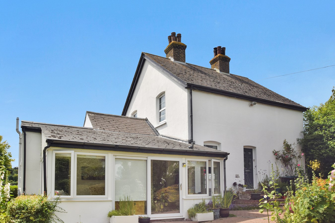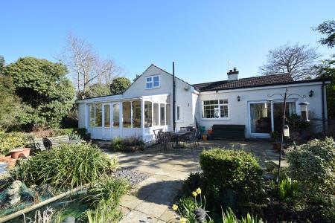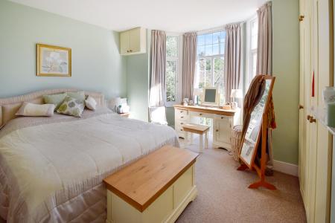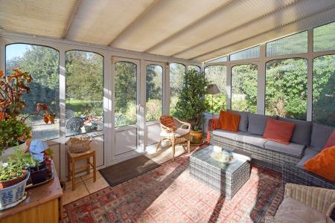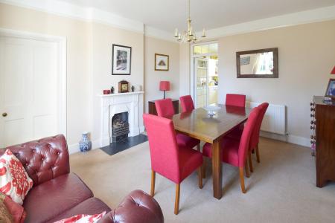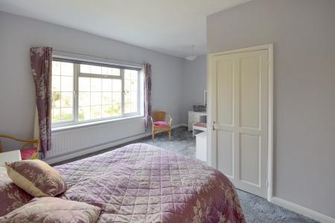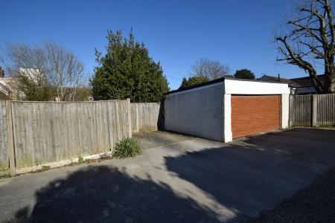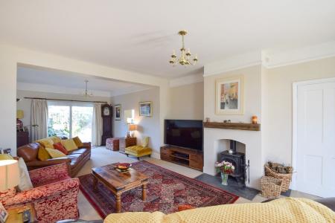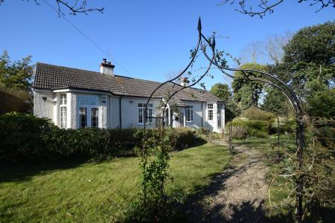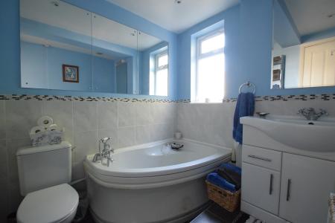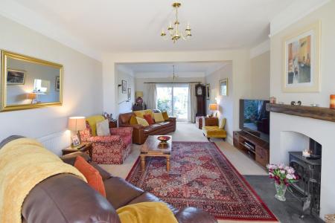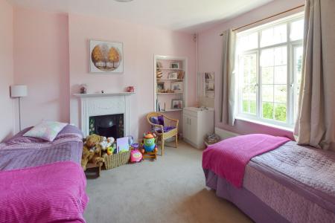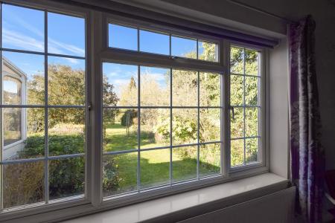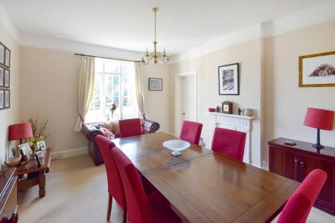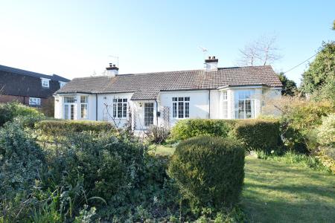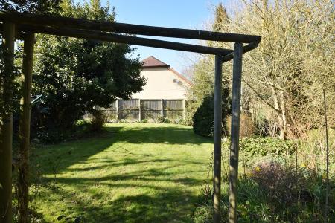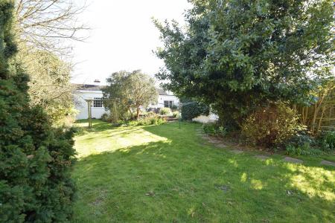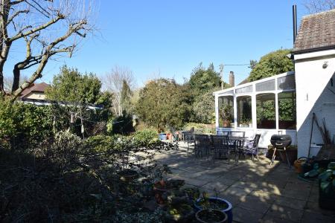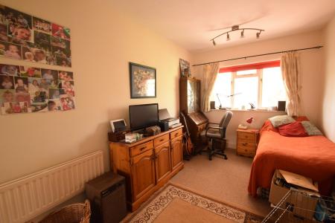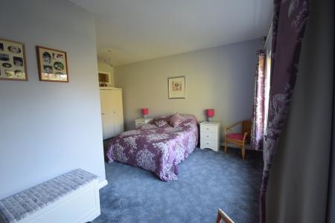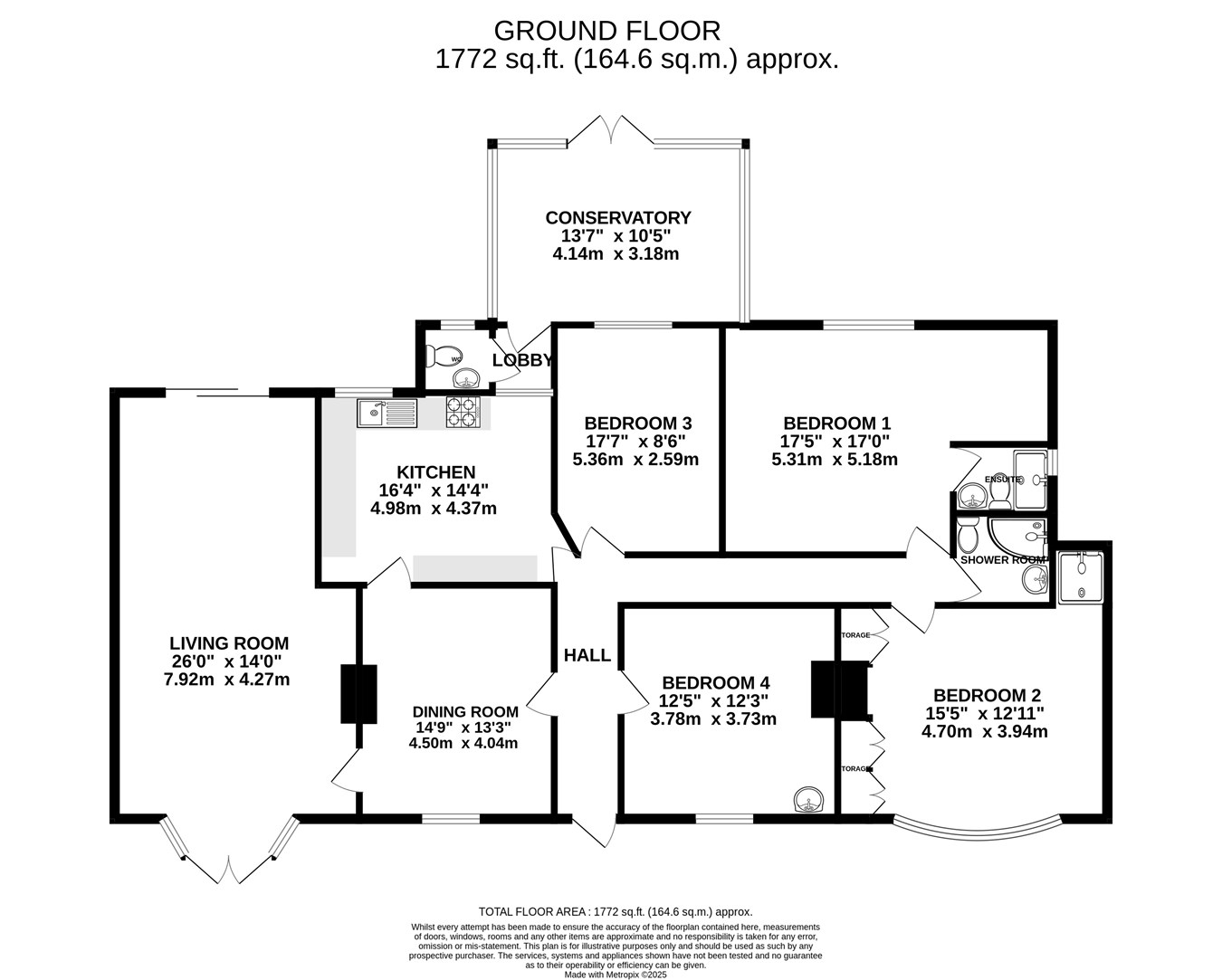- Detached Bungalow
- Four Double Bedrooms
- Wainscott
- Wealth of Character
- Ensuite and Cloakroom
- Two Reception Rooms & Conservatory
- Superb Landscaped Garden
- Double Garage & Parking for Several Vehicles
4 Bedroom Detached Bungalow for sale in Rochester
Sought after location of Wainscott. This beautiful period property has a wealth of features. This lovely family home has evolved over the decades and been lovingly extended to provide substantial and versatile living accommodation. Sitting back from the road, there is a cottage style front garden leading to the front door. On entering the bungalow there is a feeling of light and space.
Accommodation comprises: entrance hall and a generous sized kitchen/breakfast room with country style units, space for range cooker and plenty of work surfaces. Integral appliances include: dishwasher, fridge and washing machine. The extended lounge/dining room has deep bay french doors to the front and doors to the rear overlooking the pretty garden. A multi-fuel burner provides a focal point to the living area. For more formal occasions there is a separate dining room. The conservatory gives the feeling of bringing the outside in. The rear lobby also has a handy WC cloakroom.
For the growing family there are four double bedrooms, the principal bedroom benefitting from an ensuite shower room. The bathroom has a corner bath.
Externally, the landscaped garden is expansive and ideal for entertaining family and friends. There is a double garage and additional parking for several vehicles.
Must be viewed internally to fully appreciate.
Ground FloorHallway
Dining Room
14' 9" x 13' 3" (4.50m x 4.04m)
WC
4' 1" x 2' 10" (1.24m x 0.86m)
Kitchen
16' 4" x 14' 4" (4.98m x 4.37m)
Living Room
26' 0" x 14' 0" (7.92m x 4.27m)
Conservatory
13' 7" x 10' 5" (4.14m x 3.17m)
Bedroom 1
17' 5" x 17' 0" (5.31m x 5.18m)
Ensuite
8' 1" x 4' 5" (2.46m x 1.35m)
Bedroom 2
15' 5" x 12' 11" (4.70m x 3.94m)
Bedroom 3
17' 7" x 8' 6" (5.36m x 2.59m)
Bedroom 4
12' 5" x 12' 3" (3.78m x 3.73m)
Bathroom
7' 5" x 7' 0" (2.26m x 2.13m)
Important Information
- This is a Freehold property.
Property Ref: 5093134_28816596
Similar Properties
Barleymow Close, Waldersalde, Chatham, ME5
4 Bedroom Detached House | £650,000
Situated in a quiet cul-de-sac. We are delighted to bring to the market this four/five bedroom detached home. A great op...
Sarsen Heights, Walderslade Woods, Chatham, ME5
4 Bedroom Detached House | Offers Over £650,000
This lovely home is located in the desirable Walderslade Woods which offers a peaceful retreat whilst being in close pro...
Maidstone Road, Rochester, ME1
4 Bedroom Terraced House | Offers Over £600,000
This superb Georgian grade II listed house is situated in Historic Rochester and has a wealth of character with period f...
Hallsfield Road, Walderslade , ME5
4 Bedroom Detached House | Offers Over £700,000
Situated in a sought after road in Walderslade with an overall plot size of approx 0.19 acres. This beautiful detached h...
Bush Road, Cuxton, Rochester, ME2
4 Bedroom Detached House | £775,000
Individual property in the sought after location of Cuxton village with convenient access to Rochester and M2/M20 motorw...
Hermitage Road, Higham, Rochester, ME3
4 Bedroom Detached House | Guide Price £850,000
Guide Price £850,000 - £875,000This detached cottage is situated in the sought after village of Higham, Rochester. An id...

Greyfox Sales & Lettings (Walderslade)
Walderslade Village Centre, Walderslade, Walderslade, Kent, ME5 9LR
How much is your home worth?
Use our short form to request a valuation of your property.
Request a Valuation
